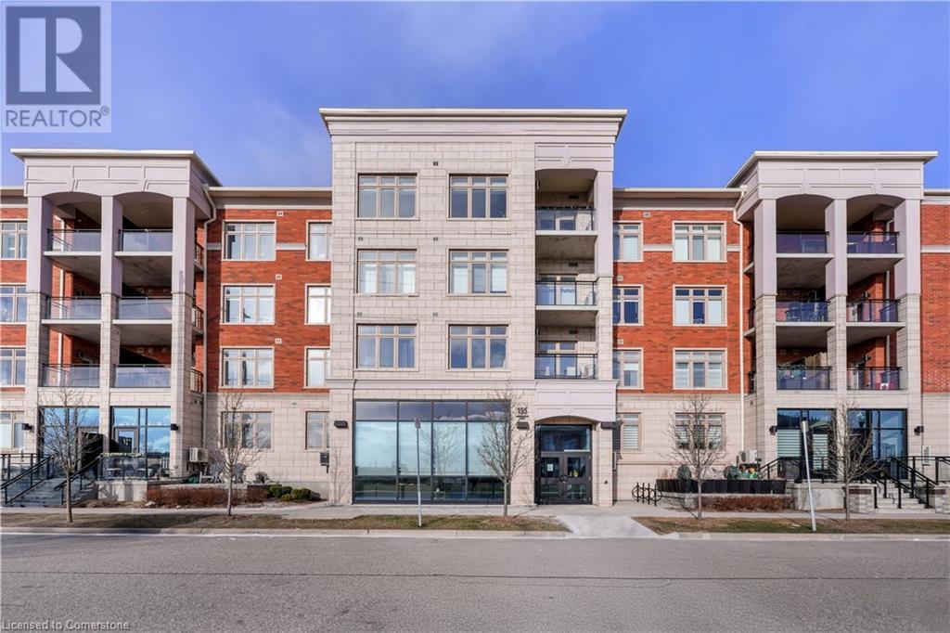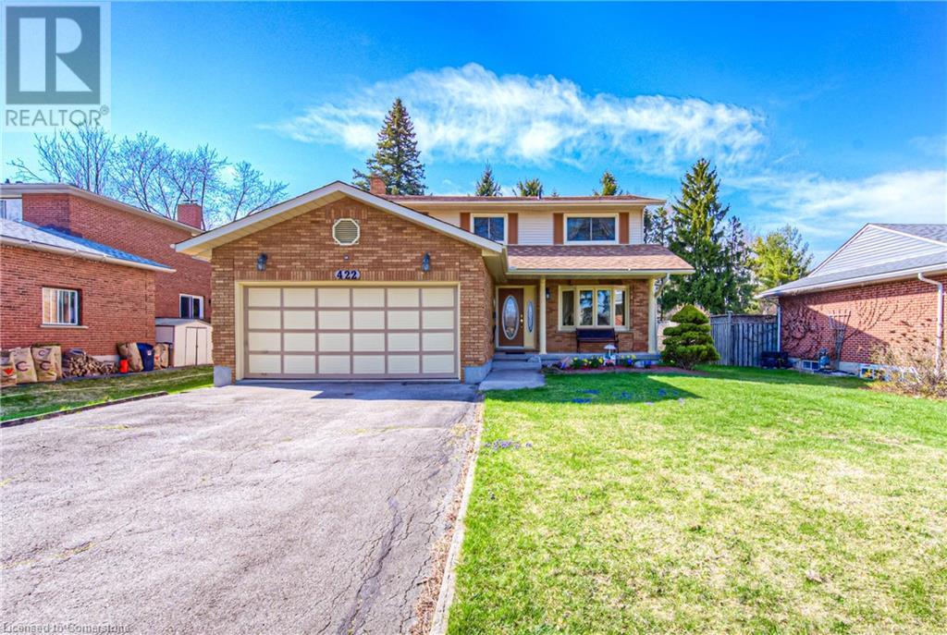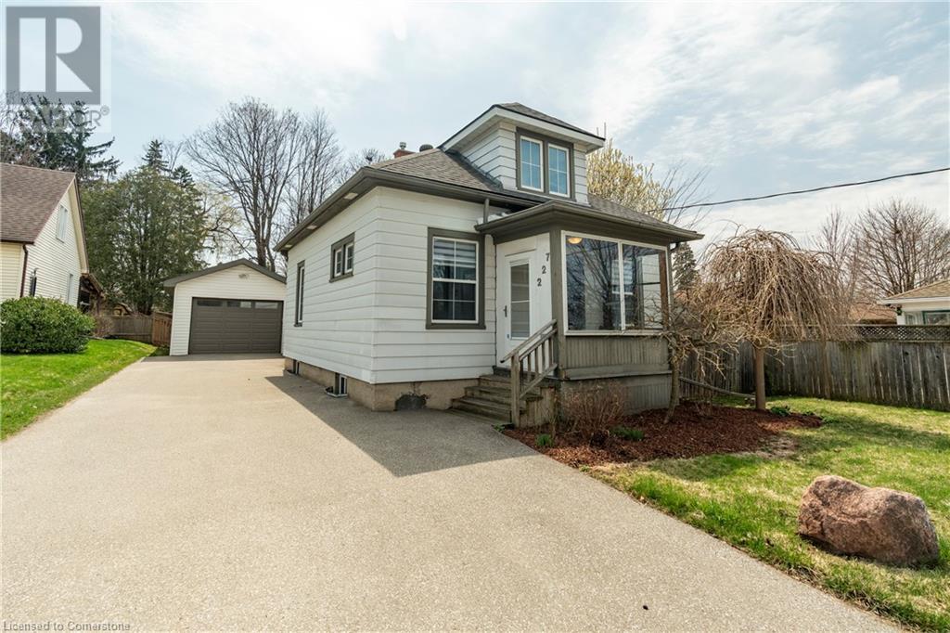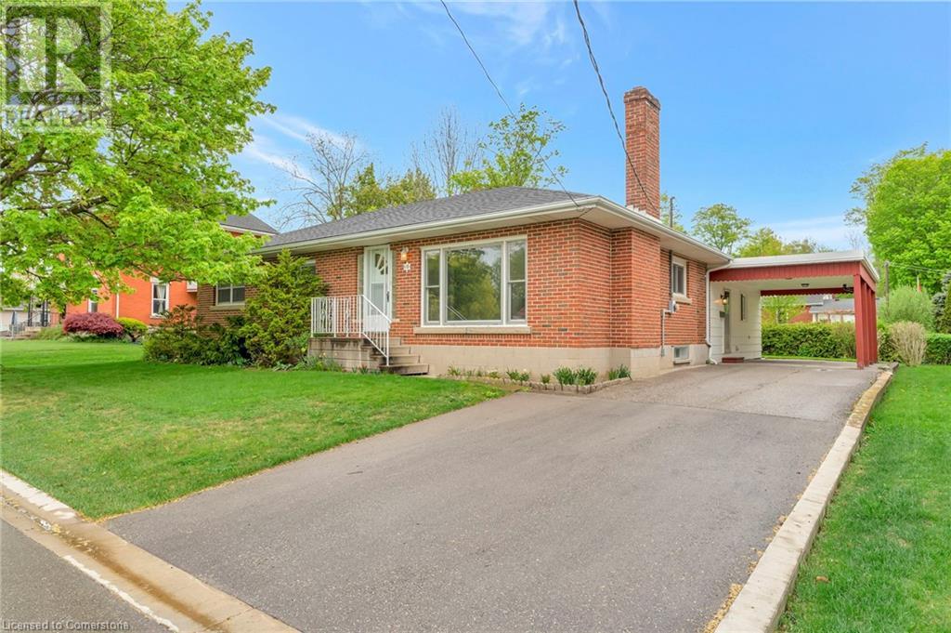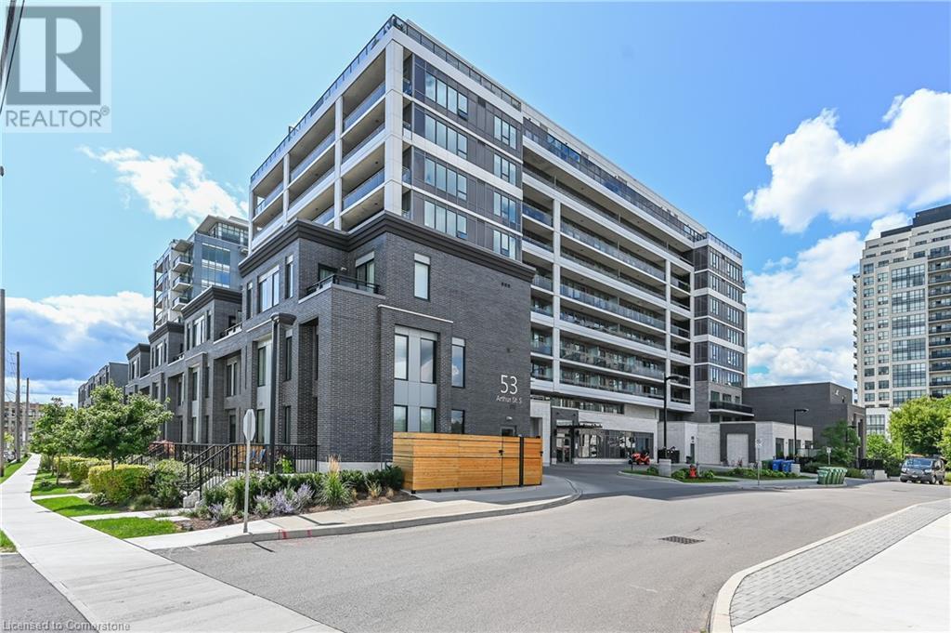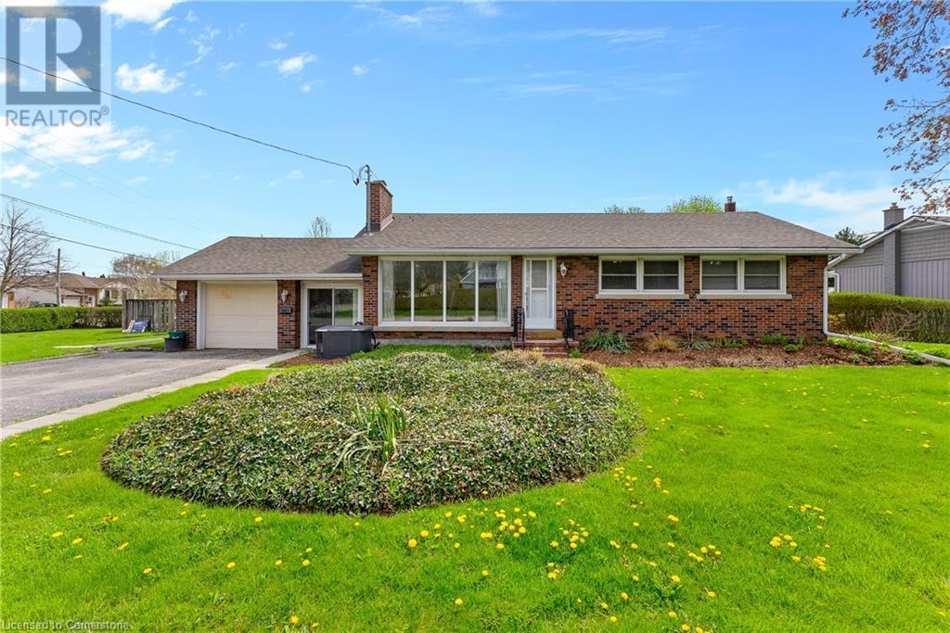22 Camp Road
Mckellar, Ontario
For more info on this property, please click the Brochure button. Tucked away in the heart of McKellar, this stunning country home blends modern luxury with natural beauty. Set on a private, tree-lined lot, this completely renovated home (2022-2024) offers 1,750 sq. ft. of thoughtfully designed living space. The main floor features a spacious primary suite with deck access, a walk-in closet, and a spa-like 4-piece bath with a 6’ soaker tub, stone sink, and rock surround. The open-concept chef’s kitchen showcases exposed original trusses, a cathedral ceiling, and ample storage, flowing into the dining and living areas. A separate media room and a bright entryway complete the space. The loft provides a stylish office or guest suite, while the newly finished walkout lower level adds another bedroom, sitting area, and a luxurious 3-piece bath with a metal-walled shower. Outdoors, enjoy a huge east-facing deck, a heated 12’ x 24’ pool, and nature all around. French doors lead to a full-length west deck, perfect for sunset views. Located steps from Manitou Ridge Golf Course, you can hear cheers from hole-in-one moments. With two boat launches nearby, easy access to Lake Manitouwabing, and endless outdoor activities—cycling, snowmobiling, and cross-country skiing at Georgian Nordic Outdoor Activity Centre—this is a true four-season retreat. Features include a new furnace, electric fireplaces, a gourmet kitchen, a gated vegetable garden, a storage shed, and a UV-filtered drilled well. (id:59646)
3 Father David Bauer Drive Unit# 202
Waterloo, Ontario
Welcome to Suite 202 at 3 Father David Bauer Drive, a stunning condominium located in the heart of Uptown Waterloo. This highly sought-after Waterpark Place residence offers a luxurious and spacious living experience with premium amenities and an unbeatable location. Step inside this beautifully designed 2-bedroom, 2-bathroom unit and be greeted by an open-concept layout with large windows, filling the space with natural light. The modern kitchen boasts high-end appliances, and ample cabinetry, making it a dream for home chefs. The spacious living and dining areas flow seamlessly to a private balcony, perfect for relaxing or entertaining while enjoying the vibrant views of Uptown Waterloo. The bedroom on the main floor is equally impressive, offering flexibility for guests, a home office, or additional living space. A half bathroom and in-suite laundry add to the unit's convenience and functionality. The primary suite on the second floor is a true retreat, featuring a walk-in closet and an ensuite bathroom. The prime location is just steps from restaurants, shopping, parks, trails, and the ION LRT, providing seamless access to the University of Waterloo, Wilfrid Laurier University, Perimeter Institute, and more. With its elegant design, prime location, and top-tier amenities, this condo is perfect for professionals, downsizers, or anyone looking to experience the best of Uptown Waterloo living. (id:59646)
97 Rushbrook Drive
Kitchener, Ontario
Open house: Saturday, May 17-1-3pm: Welcome to 97 Rushbrook – one-owner home nestled in a highly sought-after neighbourhood. This spacious 3-bedroom, 3-bathroom residence offers a perfect blend of comfort and charm. Step into a large front foyer that sets the tone for the inviting layout ahead. The main floor features a cozy family room, a bright and generously sized eat-in kitchen, and a warm living room with a wood-burning fireplace—perfect for relaxing evenings. Main floor laundry and entrance to the garage. Upstairs, you’ll find three good size bedrooms, primary ensuite, primary walk in closet. Lofted office space. while the expansive backyard offers plenty of space to entertain, garden, or simply enjoy the outdoors. Fully fenced for privacy and peace of mind. Don't miss your chance to own this beautiful home in a desirable community—ideal for families, upsizers, or anyone seeking space and quality. Trebb # X12142088 (id:59646)
195 Commonwealth Street Unit# 403
Kitchener, Ontario
The best 2 bedroom 2 bath condo you will find is by the Williamsburg Town Centre, which itself offers a complete range of services including Sobeys, clinics, eateries and bakeries. It's on the top floor looking west and the sunsets are free. This home has tons of upgrades including engineered hardwood, upgraded cabinetry, hardware, undercabinet LED lighting, a kitchen island with 4 chairs, upgraded Whirlpool appliances, granite countertops plus an upgraded black SILGRANIT sink. The subway tile backsplash is set in a herring bone style. All cooking/microwave exhaust is vented outside. There are 2 full baths, including an ensuite. The floor plan is wide and open with lots of light from the large windows (with custom 2 way blinds). Don’t forget the spacious private balcony with glass railings and a retractable screen door to keep the bugs out and let the fresh air in. Even the paint was upgraded. This home is like new with minimal use. There is 1 underground large parking space #18 and an ensuite stackable laundry. The Borden wetlands provide lots of walking trails right next door. The Sunrise Centre and the Expressway are only minutes away. (id:59646)
422 Forestlawn Road
Waterloo, Ontario
A great place for you and your family to call home. This 3 bedroom 2.5 bath home is situated on a large lot in the highly desirable Lexington/Lincoln Village neighbourhood. This kind of well maintained 2 storey double car garage doesn't come up often. A traditional main floor layout complete with a formal dining room and living room and a beautiful bay window overlooking the quaint covered front porch. The eat-in kitchen has plenty of storage, a built-in oven, a ceramic stove top and a breakfast bar looking out through another large bay window. There is a sunken living room a with a gas fireplace and sliders to the well nurtured and pool sized backyard. The oak staircase leads upstairs to 3 good sized bedrooms, a main bath with a walk-in shower, and a desirable ensuite bath that has a soaker tub and separate shower and walk-in closet. The large basement is unfinished with a 3pc rough-in and is ready for your personal touches. A great house, for a great family, schedule your viewing and imagine yourself there. (id:59646)
117 Thackeray Way
Harriston, Ontario
BUILDER'S BONUS!!! OFFERING $20,000 TOWARDS UPGRADES!!! THE CROSSROADS model is for those looking to right-size their home needs. A smaller bungalow with 2 bedrooms is a cozy and efficient home that offers a comfortable and single-level living experience for people of any age. Upon entering the home, you'll step into a welcoming foyer with a 9' ceiling height. The entryway includes a coat closet and a space for an entry table to welcome guests. Just off the entry is the first of 2 bedrooms. This bedroom can function for a child or as a home office, den, or guest room. The family bath is just around the corner past the main floor laundry closet. The central living space of the bungalow is designed for comfort and convenience. An open-concept layout combines the living room, dining area, and kitchen to create an inviting atmosphere for intimate family meals and gatherings. The primary bedroom is larger with views of the backyard and includes a good-sized walk-in closet, linen storage, and an ensuite bathroom for added privacy and comfort. The basement is roughed in for a future bath and awaits your optional finishing. BONUS: central air conditioning, asphalt paved driveway, garage door opener, holiday receptacle, perennial garden and walkway, sodded yards, egress window in basement, breakfast bar overhang, stone countertops in kitchen and baths, upgraded kitchen cabinets and more... Pick your own lot, floor plan, and colours with Finoro Homes at Maitland Meadows. Ask for a full list of incredible features! Several plans and lots to choose from – Additional builder incentives available for a limited time only! Please note: Renderings are artist’s concept only and may not be exactly as shown. Exterior front porch posts included are full timber. VISIT US AT THE MODEL HOME LOCATED AT 122 BEAN ST. (id:59646)
891 W 9th Sideroad W
Mapleton, Ontario
You won’t be disappointed when you step inside this stunning cottage! This spacious, open-concept retreat features a beautiful kitchen with a center island, a cozy dining area, and a great room complete with a gas fireplace—perfect for relaxing after a day on the lake. The main bedroom includes a generous walk-in closet, and the bright layout continues with large windows that frame breathtaking lake views and let in tons of natural light. Situated on a premium lot, this cottage includes a full concrete foundation with a walk-out basement and boasts one of the best concrete ramps on the lake. There’s plenty of space for hobbies or storage with a large garage workshop under the new addition, plus a single detached garage with an automatic opener. Easy to view—come see what lakeside living is all about! (id:59646)
288 Norwich Road
Breslau, Ontario
Welcome to 288 Norwich Road, a beautifully upgraded two-storey detached home nestled in the sought-after Riverland community of Breslau. Step into a spacious foyer featuring a walk-in coat closet and a stylish two-piece powder room. The main floor boasts gleaming hardwood floors, fresh paint throughout, and elegant California shutters. The heart of the home is a chef-inspired kitchen with a large quartz island, stainless steel appliances, and a chic backsplash, seamlessly flowing into the bright dinette and cozy living room adorned with a custom accent wall. Upstairs, you'll find three generously sized bedrooms, including a luxurious primary suite with a massive walk-in closet and a spa-like 4-piece ensuite. A spacious 5-piece main bathroom with double sinks adds convenience for the whole family. The fully finished basement offers a versatile rec room, complete with a built-in office nook, wet bar, and a dedicated laundry/utility area. Outside, enjoy the partially fenced yard and patio—perfect for summer gatherings. Located just minutes from schools, parks, and major highways, this move-in-ready gem won't last long. Don't miss your chance to call 288 Norwich Road home. (id:59646)
227 Bridgeport Road E
Waterloo, Ontario
Are you looking to invest in a family home that is centrally located? 227 Bridgeport Rd. E. is walkable to UpTown Waterloo, which is the destination for shops, restaurants, cafes, the LRT, the Waterloo Public Library, Waterloo Park, and so much more. This home is also close to schools, more parks, grocery stores, and a quick drive to the Expressway, Grand River Hospital, the Universities, and even St. Jacob's if you want to visit the market. With 1287 TOTAL SqFt this home has 3+1 bedrooms and 2.5 bathrooms - this is perfect for first time home buyers and investors. The main floor bedroom could be used for an office or dining area. It is located on a large 62'x148' lot and has a 16'x30' detached garage w/ hydro...which is a dream to store your big toys or use as a workshop. The spacious backyard is fully fenced, so it’s perfect for your kiddos and pets to run around. This house has a lot of character, yet many updates have been done. Some highlights include: a modern kitchen with quartz counter tops, a newer roof, a main floor powder room, 200 amp electrical, and a fully finished basement with an additional bedroom and bathroom. (id:59646)
113 Bean Street
Harriston, Ontario
Stunning 2,174 sq. ft. Webb Bungaloft – Immediate Possession Available! This beautiful bungaloft offers the perfect combination of style and function. The spacious main floor includes a bedroom, a 4-piece bathroom, a modern kitchen, a dining area, an inviting living room, a laundry room, and a primary bedroom featuring a 3-piece ensuite with a shower and walk-in closet. Upstairs, a versatile loft adds extra living space, with an additional bedroom and a 4-piece bathroom, making it ideal for guests or a home office. The unfinished walkout basement offers incredible potential, allowing you to customize the space to suit your needs. Designed with a thoughtful layout, the home boasts sloped ceilings that create a sense of openness, while large windows and patio doors fill the main level with abundant natural light. Every detail reflects high-quality, modern finishes. The sale includes all major appliances (fridge, stove, microwave, dishwasher, washer, and dryer) and a large deck measuring 20 feet by 12 feet, perfect for outdoor relaxation and entertaining. Additional features include central air conditioning, an asphalt paved driveway, a garage door opener, a holiday receptacle, a perennial garden and walkway, sodded yard, an egress window in the basement, a breakfast bar overhang, stone countertops in the kitchen and bathrooms, upgraded kitchen cabinets, and more. Located in the sought-after Maitland Meadows community, this home is ready to be your new home sweet home. Don’t miss out—book your private showing today! VISIT US AT THE MODEL HOME LOCATED AT 122 BEAN ST. Some photos are virtually staged. (id:59646)
3 Shaftsbury Drive
Kitchener, Ontario
Beautifully Renovated 3-Bedroom Semi in Prime Stanley Park Location! This freshly updated semi-detached home sits on a fully fenced, deep corner lot-perfect for growing families. Enjoy brand-new flooring and fresh paint throughout. The large eat-in kitchen boasts granite countertops, offering both style and functionality. Walk out from the dining room to your large backyard featuring gardens, a deck for relaxing or entertaining guests. The landscaped driveway with patio stones comfortably fits four vehicles. Located just minutes from shopping , schools, a community centre and public transit. Don't miss this incredible value! (id:59646)
112 Wexford Crescent
Kitchener, Ontario
In-Law Suite Potential! Welcome to this exceptional home in the picturesque neighbourhood of Beechwood Forest; a true must-see! This spacious and beautifully maintained 2-storey offers an inviting layout designed for comfortable living. The bright main floor features a welcoming front living room, a separate dining area, and a functional kitchen and family room at the back; both with patio doors leading to a large, mostly covered deck, ideal for relaxing or entertaining outdoors. The fully fenced backyard offers plenty of space for children, pets, or garden enthusiasts. Everyday convenience is enhanced by the main floor laundry located in the mudroom. Upstairs, you'll find four generously sized bedrooms, a main 4pc bathroom, and a spacious primary bedroom complete with a walk-in closet and a private 4pc ensuite. The finished basement offers fantastic in-law suite potential, boasting a kitchen, a large living room, two additional rooms, laundry, and a full bathroom; perfect for extended family, guests, or additional living space. Plenty of room to grow, all within close proximity to shopping, restaurants, public transportation, and more! (id:59646)
33 Bur Oak Drive
Elmira, Ontario
Luxury, Privacy & Comfort Await in This Elmira Bungalow! Welcome to luxurious, low-maintenance living in this newer bungalow townhome, nestled in one of Elmira’s premier south-end neighbourhoods—just 10 minutes from Waterloo! This freehold corner unit offers the perfect blend of privacy, style, and affordability. Inside, you'll find premium finishes like stainless steel appliances, quartz countertops, California shutters, and luxury vinyl plank flooring. The bright, open-concept kitchen with an oversized island flows seamlessly into the living area and out to your private stone patio with a gazebo—ideal for relaxing or entertaining. The spacious primary suite features a walk-in closet and spa-like ensuite with double sinks and a walk-in shower. Downstairs, enjoy a fully finished basement with a cozy gas fireplace, an extra bedroom, bathroom, and plenty of storage. With a rare 1.5-car garage—larger than most in the area—and tasteful upgrades throughout, this home delivers comfort, convenience, and carefree living. Embrace the small-town charm of Elmira while keeping big-city amenities within easy reach. Move in and enjoy—there’s nothing left to do! Book a private showing today! (id:59646)
165 Hungerford Road
Cambridge, Ontario
This one might be THE ONE for you! Whether you're a first time buyer, an investor or any family looking for versatile space, 165 Hungerford Rd. is a charming 1.5 storey home situated in the desirable Hespeler Community of Cambridge! Only 2 km from Hwy 401 and close to many amenities including great schools, shops & restaurants in Hespeler Village, walking distance to the Mill Pond & more! This beautiful detached home sits on a corner lot, with parking for 5 vehicles, but no need to worry about doing strenuous shoveling as both sides are without a sidewalk! The home features 4 bedrooms (one on the main level which is currently being used as an office, two on the upper floor, one of which is the primary bedroom, and the 4th one in the basement which is currently being used as a large walk-in-closet) and two, 4pc baths (upper floor and the other one in the basement). The basement is fully finished with a large rec room, along with the 4th bedroom, a 4pc bath and a utility/laundry room. There is a separate side entrance which can easily allow the lower level to be converted into a separate in-law suite. On the main level, besides the bedroom/office, there's also a bright & spacious living room along with a separate formal dining room and a kitchen filled with an abundance of sunlight from the two windows, showcasing the recently installed quartz counters and hardwood floors. Notable recent updates include: New patio doors ('24), new washer ('24), new garage door ('22), new asphalt driveway ('22), basement remodel ('20), water softener owned ('20), fence ('16), roof ('08), new dishwasher ('21), quartz in kitchen ('21), hardwood floors in kitchen ('21), new a/c ('24), new furnace ('24). Don't miss your chance to view this wonderful home that is surrounded by so much to see and do in a PRIME location! (id:59646)
18 Victoria Street
Norwich, Ontario
Welcome to 18 Victoria Street in the charming village of Norwich—a rare, one-owner home that radiates pride of ownership and timeless charm. Tucked onto a mature lot on a quiet, tree-lined street, this 4-bedroom bungalow offers the kind of space, layout, and backyard tranquility that’s hard to find. From the moment you walk in, you’ll feel the warmth of this lovingly maintained home. The large living room is bright and inviting, anchored by a classic brick fireplace that instantly makes you feel at home. Just beyond, the dining room is perfectly positioned to take in views of the lush, private backyard—a stunning space that feels like your own secret garden. Imagine hosting family dinners here with the sunset pouring in. The kitchen is full of charm and character with its original cabinetry, ample counter space, and a unique wooden sliding feature that adds a one-of-a-kind touch you won’t find anywhere else. All four bedrooms are located on the main floor, each offering generous closet space and large windows. A full 4-piece bathroom serves the main level, along with the added bonus of main floor laundry—keeping life easy and efficient. The basement is full of opportunity, already offering a massive family room that’s perfect for movie nights, game days, or even a teen retreat. There’s a separate storage room, plus an additional oversized partially finished room with endless potential—think home gym, hobby space, or a guest suite. Everywhere you turn, you’ll find thoughtful storage and space to grow. Step outside and you’ll appreciate the peaceful backyard, mature trees, and spacious carport with extended coverage. Whether you’re sipping morning coffee on the patio or watching the kids play, this backyard is a slice of country calm right in town. Just imagine…Close your eyes and picture yourself moving your furniture in, and making memories that will last a lifetime—this is more than just a house—it’s a home with heart, character, and room for your story to begin. (id:59646)
129 Dalegrove Drive
Kitchener, Ontario
**OPEN HOUSE SAT, MAY 17TH 1-3PM** First-time home buyers and savvy investors — this is the opportunity you've been waiting for! Welcome to this beautifully updated 3-bedroom, 2-bathroom semi-detached home, perfectly combining style, function, and value. The main floor was professionally renovated in 2020, featuring a modern kitchen with updated cabinetry, new flooring, sleek pot lights, and stainless steel appliances. Upstairs, you'll find laminate flooring (2021) and a professionally renovated bathroom offering both comfort and peace of mind. Major system updates have already been taken care of: the roof was replaced in 2017, the AC in 2020, and the furnace in 2021. The open-concept layout provides a bright, spacious feel with room to grow. There’s plenty of parking, a fully fenced backyard ideal for entertaining or relaxing, and a finished basement that serves perfectly as a kids’ playroom or extra living space—complete with a second bathroom on this level for added convenience. Thoughtfully positioned with a large front yard and added privacy, this home welcomes you from the moment you arrive. Don’t miss your chance to own a move-in ready home with all the right spaces, just waiting to be made your own. (id:59646)
456 Fountain Street S
Cambridge, Ontario
Welcome to 456 Fountain Street South — a spacious and character-filled family home located in the heart of Preston, Cambridge. Set on an incredible 100 x 252 ft lot, this detached home offers nearly 2,300 square feet of finished living space and the perfect blend of charm, space, and convenience. Inside, you’ll find four generously sized bedrooms, three bathrooms, and large principal rooms that are full of warmth and natural light. The versatile layout offers plenty of flexibility for growing families, home offices, or multi-generational living, while the full basement provides additional storage or future living space. The spacious kitchen features quartz countertops and stainless steel appliances and it opens up to a large and bright living room. The home has been freshly painted and new flooring was added in 2025. The primary bedroom features an additional room directly joined that could be used as a walk in closet or office. Don’t forget to check all of the closets because one of them has an additional rear door leading to the third bathroom and the 4th bedroom! Commuters will love the unbeatable access—just minutes to Highway 401 and a short drive to Kitchener and conestoga college, making daily travel a breeze. Centrally located, you’ll also enjoy being close to top-rated schools, parks, trails, shopping, dining, and local favourites like Riverside Park and the Grand River. The outdoor space is equally impressive. This oversized lot offers plenty of room to relax, entertain, garden, or even explore future expansion opportunities. With parking for six vehicles and immediate possession available, this is a rare opportunity to own a large, character-rich home in one of Cambridge’s most desirable communities. Whether you're upsizing, investing, or looking for a forever home, 456 Fountain Street South has everything you need — and more. (id:59646)
148 Athlone Crescent
Stratford, Ontario
This charming freehold townhouse offers a serene and peaceful living experience, backing onto a lush green space that invites nature right to your doorstep. Located in a quiet neighborhood, this home boasts three generous sized bedrooms, including a spacious primary suite, all bathed in natural light that fills the home throughout the day. The main floor features an open and welcoming layout, with a cozy living room, a functional kitchen, and a formal dining area, perfect for hosting or family gatherings. With newer furnace and A/C systems, you can enjoy year-round comfort. The walk-out basement adds incredible value with its expansive recreation room, offering ample space for relaxation or entertainment, as well as a convenient 2pc bath. The garage provides plenty of room for parking and storage, while the private outdoor space is perfect for enjoying the outdoors. Located in a peaceful area, yet close to all amenities, this townhouse truly provides the best of both worlds—convenience and tranquility. Just move in and start enjoying the natural beauty surrounding you! (id:59646)
53 Arthur Street S Unit# 302
Guelph, Ontario
Welcome to 302 - 53 Arthur Street in Guelph’s Metalworks Condominium. With 650 SQFT of finished living space, this is one of the larger sized, single bedroom units in the development. Unit #302 is an ideal home for active retirees, first-time home buyers, or singles. Step through the front hallway into the primary living space, a bright and spacious kitchen with counter seating and large living room. This leads to a 106 SQFT patio overlooking the courtyard. In addition, this unit features a Den room suitable for use as an office, hobby/games room, or guest space as well as an in-suite laundry with washer and dryer. This unit comes with an owned parking indoor parking space and a 4'x5'x6' storage locker. Cyclists can have access to lock ups located at their parking space. Metalworks condos are all about a modern, urban lifestyle. Located next to the Speed River walkway, Spring Mill Distillery, and within easy walking distance of the downtown shops and restaurants, everything you need is right here and it shows with wide-ranging amenities. Personal development? Get some work done in the Wi-Fi lounge, enjoy a book or play games in the library, and there is no membership needed to use the full-sized gym. If entertaining is more your thing, then Metalworks has you covered. There is a party room with a large bar area and walk out to one of several courtyard BBQ spaces. A secret entrance hides access to the Speakeasy, a BYOB bar suitable for a card night or a cocktail gathering. Book your next dinner party at the Chef’s Kitchen, a large food prep area with an adjoining dining room with seating for 12. A guest suite is also available to book should you need extra space for overnight visitors. If you live with a furry companion, then you will appreciate the self-serve Pet Spa. Reach out or contact your realtor to come experience Metalworks for yourself! Additional OPEN HOUSE VISITOR PARKING near entrance to #73 (id:59646)
28 Pino Place
Cambridge, Ontario
This beautifully maintained 1,075 sq ft raised bungalow sits on a quiet, private court in the desirable Hespeler location. The home features 3 bedrooms on the main floor and an additional bedroom in the partially finished basement, which also includes a large recreation room with a cozy gas fireplace. You'll appreciate the convenient eat-in kitchen, single car attached garage, and huge driveway with ample parking. Recently renovated with quality vinyl flooring throughout, fresh paint, updated furnace and AC, and a roof less than one year old. Ideally located just minutes from scenic downtown Hespeler, with quick access to Highway 401, schools, shopping, and parks all within walking distance. Storage shed included. This home has everything you need in one of Hespeler's most sought-after areas. (id:59646)
3897 Orchard Avenue
Lincoln, Ontario
Welcome to 3897 Orchard Avenue, a lovingly maintained solid brick bungalow on a premium corner lot in the heart of Vineland. Built by the respected Moyer family and owned by just the second family since, this classic home is full of character, comfort, and potential. The long private driveway fits four vehicles, plus one in the detached garage, which is connected by a charming breezeway that opens to a backyard oasis. Step inside to a warm and inviting living room featuring a wood-burning fireplace. The eat-in kitchen offers plenty of cabinet space and comes complete with fridge, stove, over-the-range microwave, and dishwasher. Down the hall are three bright bedrooms, a four-piece bath, and original hardwood floors that are believed to be preserved beneath the carpet. The full basement offers a cozy rec room with a gas fireplace, laminate flooring, a laundry room with a sink, a standalone shower, multiple storage areas, and a two-piece bathroom. There is also a bar area with a second fridge, perfect for entertaining. Major mechanicals are in great shape with a newer furnace, rental hot water tank, poured concrete foundation, and a powerful whole-home generator that automatically powers the house during outages, updated electrical panel with breakers. The gutters are equipped with gutter covers, helping to prevent leaf buildup and reduce maintenance. Outside, enjoy the original concrete pool, perfect for those hot summer Niagara days. A second fully fenced yard is separate from the pool area, ideal for children or pets, plus two side yards offering extra green space to enjoy. This perfect family property has space to relax, play, and grow. Located on a quiet street just minutes from local wineries, schools, parks, and highway access. A rare opportunity to own on Orchard Avenue in beautiful Vineland. (id:59646)
Lot 457 Road 4 N
Conestogo Lake, Ontario
Open House Sunday May 25 10:00am to 12:00pm. A new $20,000 floating dock on wheels. 2 tiered deck, a gentle sloping yard and storage garage! Your perfect summer escape awaits at this charming, turn-key Conestogo Lake water front cottage, just arrive and unwind. With, lake access couldn’t be easier, just dive into summer. Soak up the morning sunshine with your coffee on the two-tiered deck, and enjoy the peace and privacy of backing onto a wooded area, nature in every direction. Inside, the inviting board and batten pine interior, rustic wood stove, and wide east-facing windows frame stunning water views and fill the space with warm, natural light. The cottage’s unique back-split layout offers separation and privacy. With three bedrooms, one on the main level and two just a few steps up, there’s plenty of space for family and guests. Rainy day? Embrace cottage coziness with board games around the kitchen table while you watch the trees sway outside on your beautifully treed lot. When the sun's shining, head outside for endless summer fun. Launch your boat with ease, zip line into the lake, leap off the dock, or gather around the fire pit for marshmallows and ghost stories under the stars. A detached garage adds extra storage for all your toys and tools. Conestogo Lake is your playground, offering everything from sailing and waterskiing to canoeing and fishing on its scenic, Y-shaped reservoir stretching 6 km in both directions. And just minutes away, you’ll find all the small-town charm and big-time bites in Drayton, Elmira, Listowel, and Dorking, don’t miss Your Neighbourhood Table Bakery & Restaurant or the legendary treats at the Dorking General Store. (id:59646)
26 Birmingham Drive
Cambridge, Ontario
Highly upgraded freehold end-unit townhome with a walk-out basement, located in one of Cambridge’s most desirable communities. Just minutes from every amenity you could need, with convenient access to public transit, Highway 401, and major shopping centres. With over $30,000 in builder upgrades, this home is perfect for first-time buyers or those looking to downsize. Step inside to 9-foot ceilings and pot lights throughout the main floor. Pass the upgraded powder room and enter a bright living area featuring large windows, vinyl flooring, and a cozy gas fireplace. The modern kitchen boasts quartz countertops, tile backsplash, stainless steel appliances with 4YR warranty, fridge with waterline, added pantry space, valance lighting, gold hardware on upgraded cabinetry, and an extended island with a dedicated microwave shelf. Upstairs, the laundry is conveniently located in the hallway. The spacious primary bedroom includes a 3-piece ensuite with quartz countertop, frameless glass shower, and double-door closet. Two additional bedrooms at the front of the home share a 4-piece bathroom with upgraded tiles. The walk-out basement offers a 3-piece rough-in for future customization and an upgraded 200-AMP panel—perfect for EV charging or additional power needs. (id:59646)
171 Mayberry Court
Waterloo, Ontario
Welcome to 171 Mayberry Court – A Spacious, Family-Friendly Home in One of Waterloo’s Most Desirable Neighbourhoods! Tucked away on a quiet, well-established cul-de-sac in Eastbridge, this charming 4-level backsplit offers the perfect blend of space, comfort, and location. With over 2,000 sq. ft. of living space, it’s an ideal layout for growing families or multi-generational living. Step inside to find original hardwood flooring on both the main and second floors, a welcoming ceramic-tiled entryway, and a bright kitchen that overlooks the heart of the home—an expansive family room with a cozy wood-burning fireplace. This inviting space is perfect for movie nights, playdates, or gathering with friends, and its open connection to the kitchen keeps everyone connected. Enjoy morning coffee on the covered front porch, evening BBQs on the concrete patio, and take in the lush gardens that wrap around the home—full of mature perennials and natural beauty, just waiting for your personal touch to shine even brighter. Additional features include: New carpet on stairs (May 2025), Furnace (2020), Freshly primed throughout—ready for your personal colour palette, Double car garage + driveway for 4 vehicles. Located just minutes from Conestoga Mall, KidsAbility, top-rated schools, scenic trails, and with quick access to the expressway, this home offers the space, charm, and location you've been looking for. A true gem in Eastbridge/Colonial Acres—book your showing today and imagine the possibilities! (id:59646)




