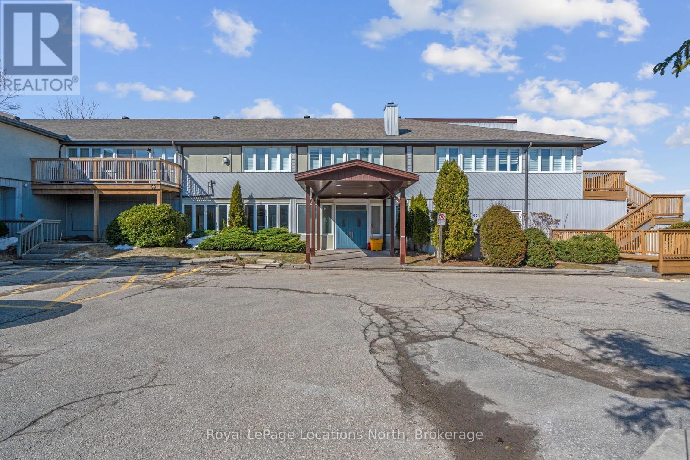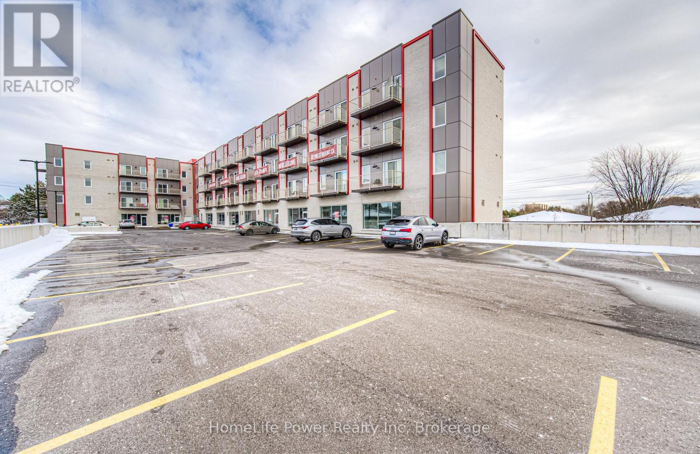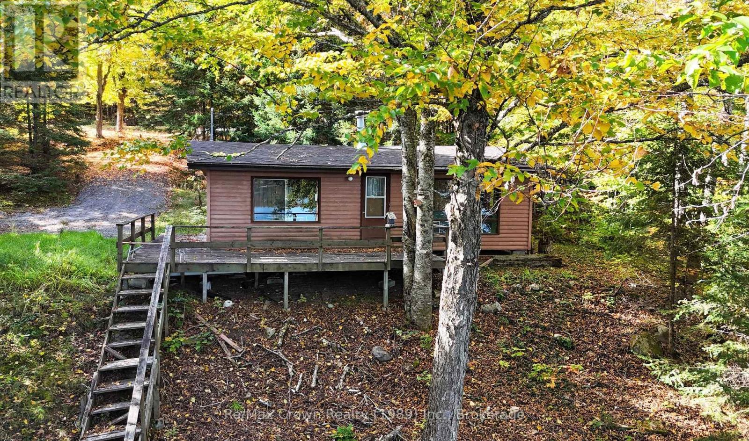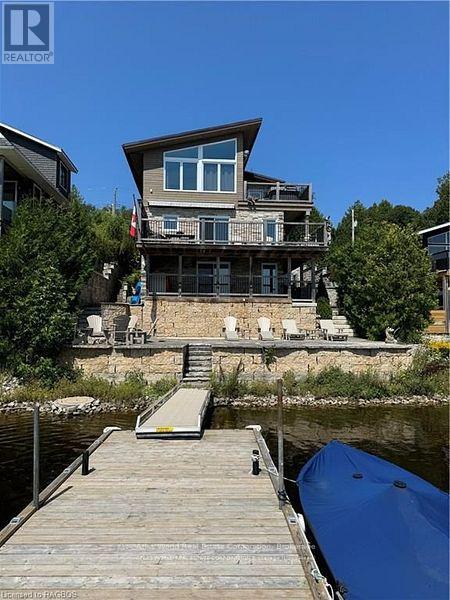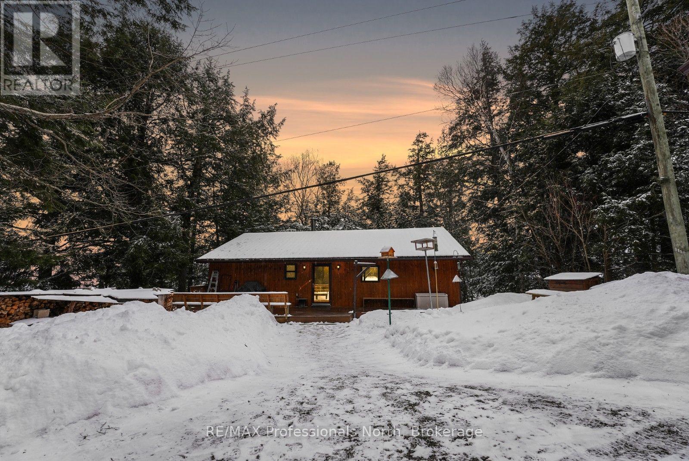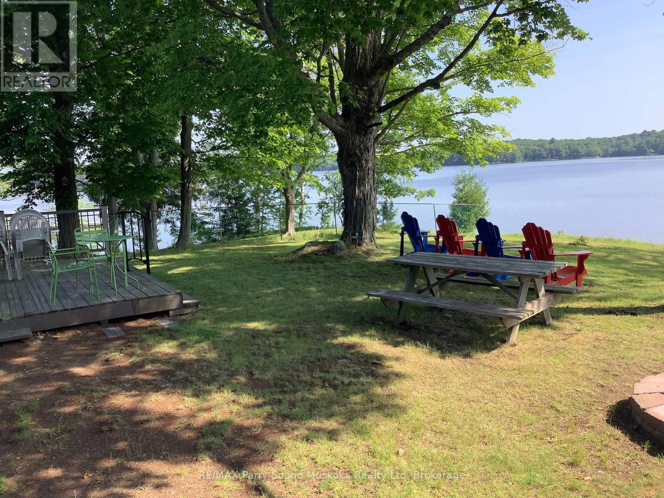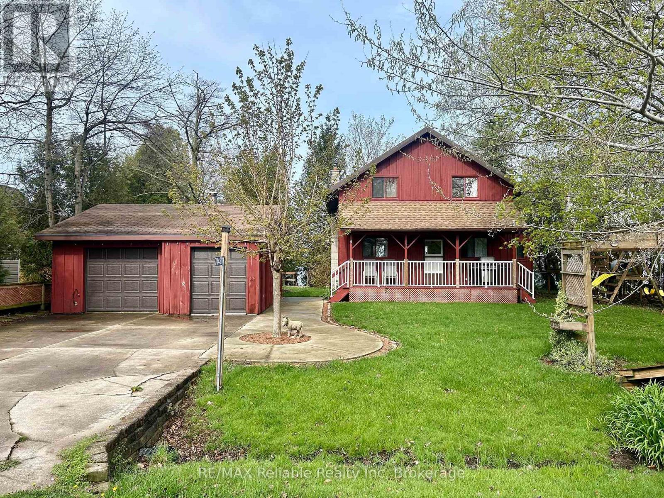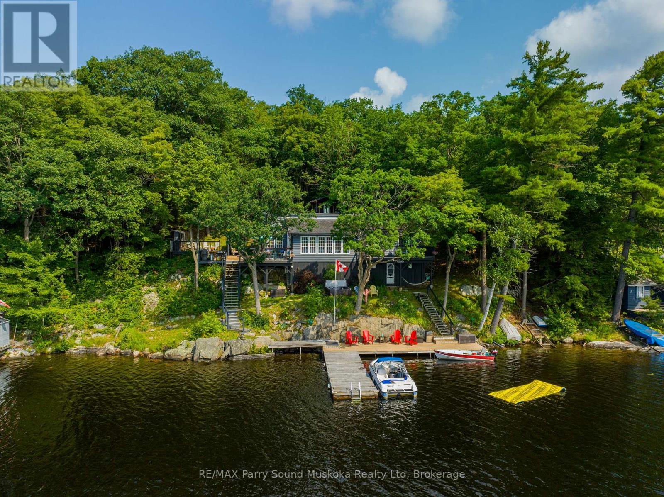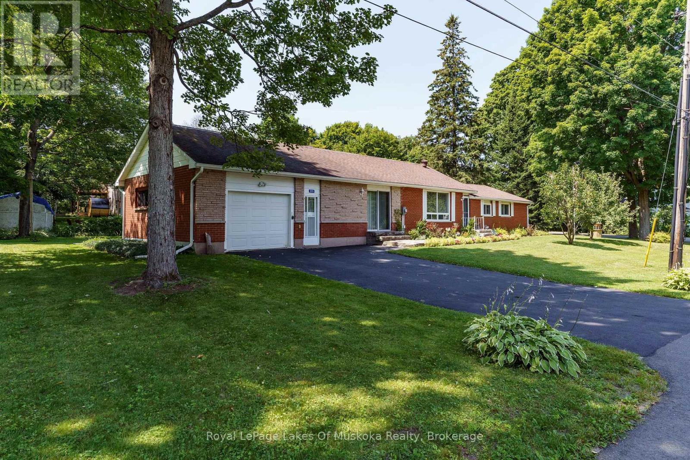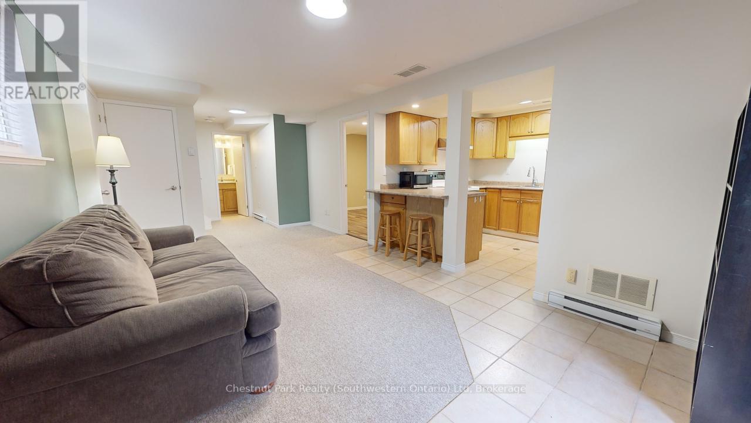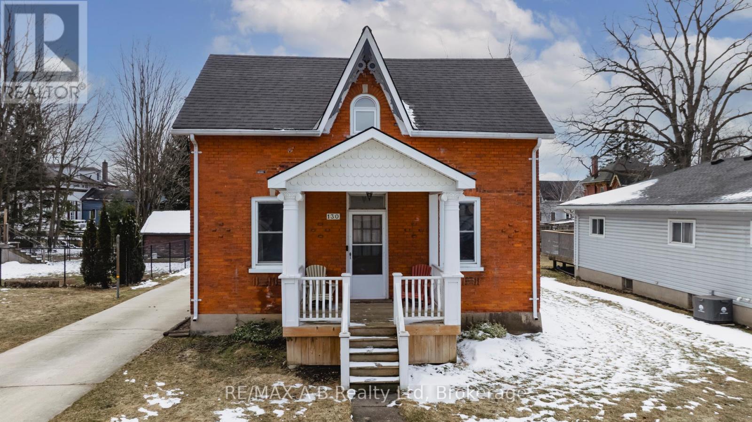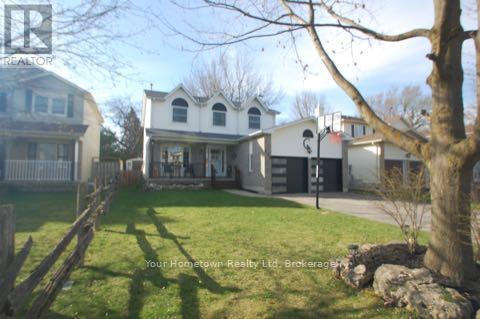50 - 209472 26 Highway
Blue Mountains, Ontario
Craigleith Shores where your weekend retreat can become your everyday reality. This condo complex located right in Craigleith allows you to live just steps away from Northwinds Beach and the scenic Georgian Trail. This updated one bedroom, one bathroom unit features a bright, inviting and open live in space that is move in ready and also includes a gas fire place. This complex also allows you access to an outdoor pool in the summer months, sauna, and gym - relaxation built right into your everyday routine. Whether you are looking to get into the market or are looking for a smart investment this peaceful escape is just the ticket! (id:59646)
G1 - 301 Westmount Road
Kitchener, Ontario
****SPECIAL LIMITED TIME PROMOTION ONE MONTH FREE RENT ON ANY NEW LEASES SIGNED BY APRIL 30TH****Welcome to this beautiful brand-new apartment building!!!! This ultra-modern centrally located complex just opened their doors. Close proximity to casual dining, groceries, medical services, coffee, Bus Routes, short walk to Highland Road. Steps from Iron horse trail and greenspaces. This South facing unit comes with 2 bedrooms 2 bathrooms 788 Square feet of living space. Bright and airy, all units come standard with In-suite laundry, Fridge, Stove, Microwave combo Hood fan OTC , & Dishwasher. Other units available if this does not meet your requirements. Building comes with multiple floor plans and higher ceilings that will accommodate your personal taste. Choice of Juliet, Full balcony or walk out patios. Window coverings included; just bring your furniture. This unit comes with a "Walk - out patio This unit is on ground level. Property comes with lots of designated underground parking which tenants can rent individual spaces and ample above ground visitor and commercial parking and secure bike storage. This building appeals to all demographics from retirees, young professionals and live work situations. (id:59646)
687a Limberlost Point Road
Parry Sound Remote Area (Restoule), Ontario
Escape to your own piece of paradise with this Charming Family Cottage on the shores of stunning Commanda Lake! Located in an unorganized township, enjoy lower taxes and fewer building restrictions, making this an even more attractive investment. Situated on a well-treed lot with 105' of hard-packed shoreline, this property offers a safe and sandy waterfront - perfect for kids and endless summer fun. Inside, enjoy an open-concept layout with gorgeous pine floors and an open truss design that adds warmth and character. Key upgrades inlcude a new septic system (2023) and a new roof (2021), making this an affordable gem for first-time cottage owners. Whether you're looking for a weekend retreat or a place to create lasting family memories, this is an amazing opportunity to get into the cottage market! (id:59646)
38 North Shore Road
Northern Bruce Peninsula, Ontario
**Premier Waterfront Home seems as if it were chiseled out of Bruce Peninsula Stone with full boat access to Georgian Bay; FULL VIRTUAL TOUR; Walk out on the decks and see the views!! This one is an 11 out of 10; do not miss out on this opportunity! May the highest bidder win!**. Discover this exquisite 3-storey stone home, nestled on a cozy lakefront lot with direct access to Georgian Bay. Modern and updated, this property offers breathtaking views of the Niagara Escarpment from every floor. Featuring 5 spacious bedrooms, this home is perfect for family living or hosting guests. The kitchen is a standout, with modern finishes and a convenient walkout to a private deck, ideal for morning coffee or in the evening when the sun sets. The premier docking facility ensures seamless access to the water, making this home a true gem for boaters and nature lovers alike. Experience luxury, privacy, and unparalleled natural beauty in this exceptional waterfront residence. Was used as a AirBNB for three months of the year netting Around $50,000.00 ONLINE PROPERTY AUCTION; BID TODAY! ~ 30th April 2025 BIDDING CLOSE DATE; Reserve bid, soft close auction. Property is being sold "AS IS WHERE IS". This is an auction held by Embleton Auctions posted on MLS as a "mere posting". All Agreements of Purchase and Sale are to be submitted as CASH on closing; no conditional offers will be entertained. Irrevocable should be 1 day after the auction close. 15% DEPOSIT, including a 10% + HST AUCTION FEE is to be added to any cash bid; acknowledged in the Schedule A of the APS. You may bid by contacting your REALTOR who will be paid 2% commission on completion by the Auctioneer if you win the auction. If you are representing yourself, then Doug Embleton Auctions can refer an Auctioneer to assist the Seller by taking your instructions and preparing your bid(s) for signing with Authentisign. (id:59646)
1035 Violet Lane
Dysart Et Al (Havelock), Ontario
Enjoy 105 feet of private shoreline on Big Kennisis Lake, perfect for deep, clean swimming off the dock and stunning northwest sunset views. This 1,200 sq. ft., 3-bedroom cottage offers a comfortable space for lakeside living. A large outbuilding and 32x22 detached garage provide plenty of storage for boats, ATVs, and gear. Located near Kennisis Lake Marina, a vibrant hub for the community with pickleball courts, live concerts, great food, and a welcoming atmosphere. Plus, enjoy easy access to Haliburton Forest for hiking, snowmobiling, and year-round outdoor adventure. A fantastic opportunity to own on one of Haliburton County's most sought-after lakes. (id:59646)
61 Stewart Street
Georgian Bay (Freeman), Ontario
Year round waterfront cottage/home on Stewart Lake. A great lake for all of your boating activities Expansive sunset views & on a point of land. Sun throughout the day on different parts of the property with many sitting and play areas to choose from. As well, an open space fire pit area for sharing campfire stories in the evenings.125 feet of smooth rock shoreline with deep water and a gentle access area with just a few steps into the water to cool off. A well maintained 2 bedroom, 1 bathroom cottage with many upgrades including a newer furnace and central air. Simple access off year-round municipal maintained road. Newer dbl car garage with metal roof. A spacious bunkie for guest overflow. All season activities from your doorstep. Great fishing, swimming, and area to explore. Walking distance to boat launch shopping, restaurant & amenities. Nearby school. Simple drive to Parry Sound for additional schools, shopping, hospital, and theatre of the arts. Click on the media arrow part way down the Realtor.ca page for more pictures, video and floor plan. (id:59646)
74431 Woodland Drive
Bluewater (Stanley), Ontario
THIS LAKEFRONT COTTAGE HAS IT ALL! ! Wonderful opportunity to acquire this comfortable 1.5 storeyhome(1986) nestled in a tranquil setting w/mature trees & lovely views of Lake Huron. Spacious main levelboasting "eat-in" kitchen leading to cozy family room w/gas fireplace. "Hot Tub" room w/skylights & bararea. Main-floor laundry & 2 piece bathroom combo. Patio doors to huge deck facing sunsets. 2nd levelfeatures (3) bedrooms & 4 piece bathroom. West bedroom has entry to 2nd level balcony facing lake.Private staircase to the beach. Erosion protection in place. DETACHED HEATED GARAGE plus storage area.Cement drive. B & B wood exterior. Municipal water/road. Fibre internet. Can be used as a cottage or fulltime home. SHORT DRIVE TO GOLF, HIKING, BAYFIELD'S DOWNTOWN. Well-established subdivision gives you the"northern feel". IMMEDIATE POSSESSION! (id:59646)
362 Healey Lake
The Archipelago (Archipelago), Ontario
3 bedroom, 2 bathroom cedar sided cottage on the highly desirable Healey Lake. Current owners live here year-round. In the winter access the property by snowmobile trail. In the summer spring and fall access just a short boat ride away from a convenient boat launch or marina. South exposure. Multiple sitting areas. Unwind in the hot tub. Open-concept living & dining room, w/sunken living room & ample windows.Laundry room. Master bedroom w/ an en suite bathroom, separate deck for those serene mornings where you can enjoy your coffee. Full unfinished basement w/potential for extra living space. Water filtration UV system.Wood-stove Heat pump offers versatile functionality, providing both heat & air conditioning as needed. Property abuts crown land, immerse yourself in a full day of adventure amidst Mother Nature. Click on the media arrow on the Realtor.ca page part way down for more info. (id:59646)
205 Wanda Miller Road
Gravenhurst (Muskoka (S)), Ontario
Classic brick bungalow in Gravenhurst on quiet dead end street close to schools, Lakes, shops and parks. 3 bedroom, 1 bath bungalow with spacious rooms and lots of natural light. Hardwood flooring through the primary spaces, a large bonus room with a built in hot tub, single attached garage and much more. Efficient natural gas furnace with central air, low maintenance landscape with perennial gardens and a flagstone walkway. Paved driveway, level lot and a storage shed. Excellent for the first time homebuyer, downsizer or retiree looking for one level living close to everything. Book your showing today. (id:59646)
Lower - 22 Moss Place
Guelph (Kortright West), Ontario
Welcome to this legal accessory apartment nestled in the heart of Guelph, just moments away from the esteemed University of Guelph, this charming 1-bedroom, 1-bathroom with parking for 1 vehicle basement unit offers a perfect blend of convenience, comfort, and style. Step into a space where every detail has been thoughtfully curated to ensure a welcoming and safe environment for dedicated students, or perhaps a young professional like you. As you enter this delightful walk-down unit, you'll be greeted by an abundance of natural light streaming in, dispelling any notion of a typical basement dwelling. The well-designed layout maximizes space and functionality, creating a cozy retreat where you can unwind and focus on your studies and me-time. The unit boasts a convenient in-suite laundry facility, eliminating the hassle of off-site laundromats. Plus, parking for one vehicle is included, providing added convenience for those with busy schedules. But the perks don't stop there. Say goodbye to the stress of utility bills - all utilities are included in your rent, offering you a hassle-free living experience. Whether it's heating up a quick meal in the kitchen or relaxing in the comfortable living area, you'll have everything you need right at your fingertips. Beyond the comforts of your new home, you'll find yourself in close proximity to the University of Guelph, making those early morning lectures a breeze. Enjoy easy access to campus facilities, libraries, and recreational areas, all within walking distance. Owned by a caring landlord, this property promises a welcoming and secure environment for a young professional or student seeking a place to call home. Rest assured, your comfort and well-being are top priorities here. Don't miss out on the opportunity to experience independent living at its finest. Schedule a viewing today and discover why this charming basement unit is the perfect choice! (id:59646)
130 Quebec Street
West Perth (Mitchell), Ontario
Welcome to 130 Quebec St., a charming red brick beauty in the heart of Mitchell, Ontario. Nestled in a family-oriented neighborhood, this home is perfect for first-time buyers, investors, or those looking for more space. Inside, you'll find three bedrooms, one and a half bathrooms, a large main-floor living and dining area, a bright, inviting farmhouse-style kitchen, and main floor laundry. Outside, the fully fenced yard provides privacy, while the timeless covered front porch offers the perfect spot to unwind. A large laneway and detached garage add convenience and functionality. Don't miss this opportunity to own your very own character-filled home in a thriving community. Book your showing today! (id:59646)
219 Elizabeth Crescent
Centre Wellington (Fergus), Ontario
Have you been looking for an updated four bedroom home in an established neighbourhood, close to everything? Welcome to 219 Elizabeth Crescent. Past the welcoming front porch, perfect for watching the kids play on the large front yard or watching the world go by, you will find a large foyer. To the right, an updated 2 piece washroom, main floor laundry room and handy glass door shower off the double garage. The garage is currently used as an office/workshop with insulation, padding and industrial carpet, all of which can be easily removed if not suitable for your uses. The hub of the home, the kitchen and living room, were thoughtfully renovated in 2022. The gorgeous custom kitchen features a huge 9 foot island, gas stove, so much storage, dining nook and lots of natural light. The living room was also updated at the same time featuring a gas fireplace with custom live edge mantle. The sliding doors lead out to large deck with metal pergola, fully fenced entertainer's backyard with new shed and plenty of room for a pool, (above ground pool could be included). There is also a separate family room and current office space with patio doors to another deck. This space could be perfect for a home based business, formal dining room or even another bedroom. Lots of flexible space here in this home. Upstairs, find a large master bedroom with walk in closet, and full ensuite with soaker tub and separate shower and lots of natural light. Three more good sized bedrooms plus four piece bathroom, perfect for the kids. In the basement, find a separate den or office space and a current gym space that can be finished to your specific needs. Many updated windows, Roof '21 and other thoughtful recent updates. All of this close to every amenity, highway access, trails and an amazing community. (id:59646)

