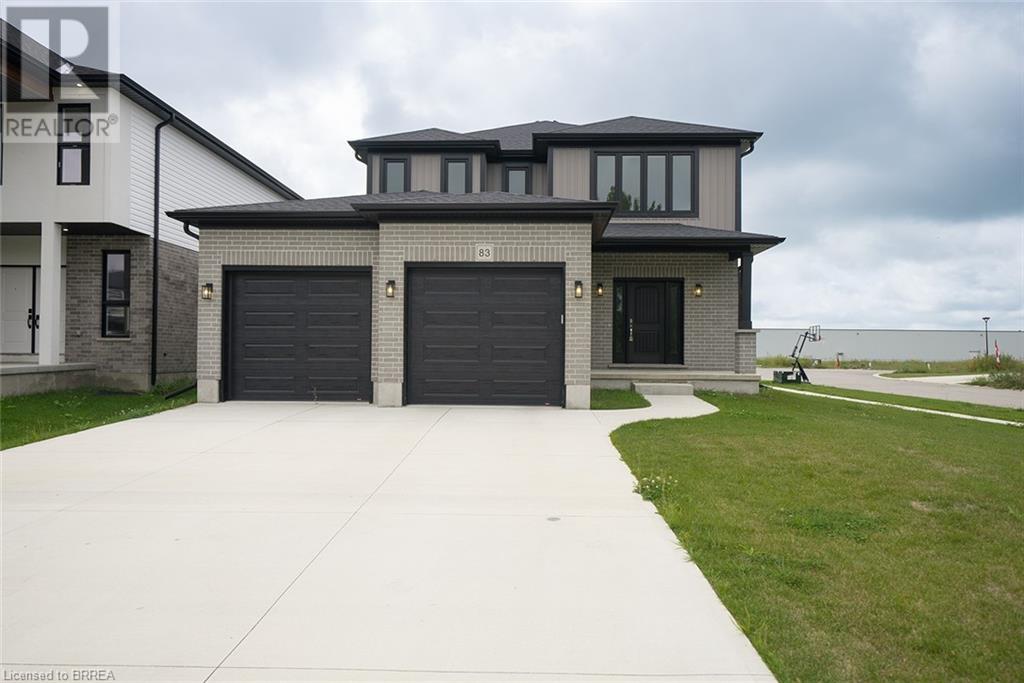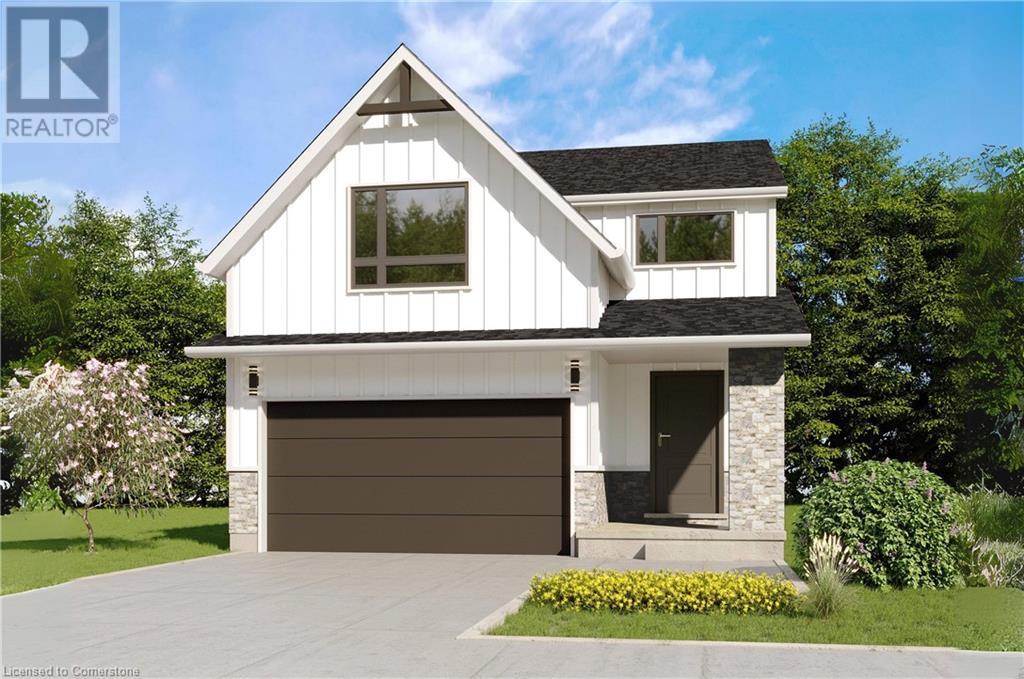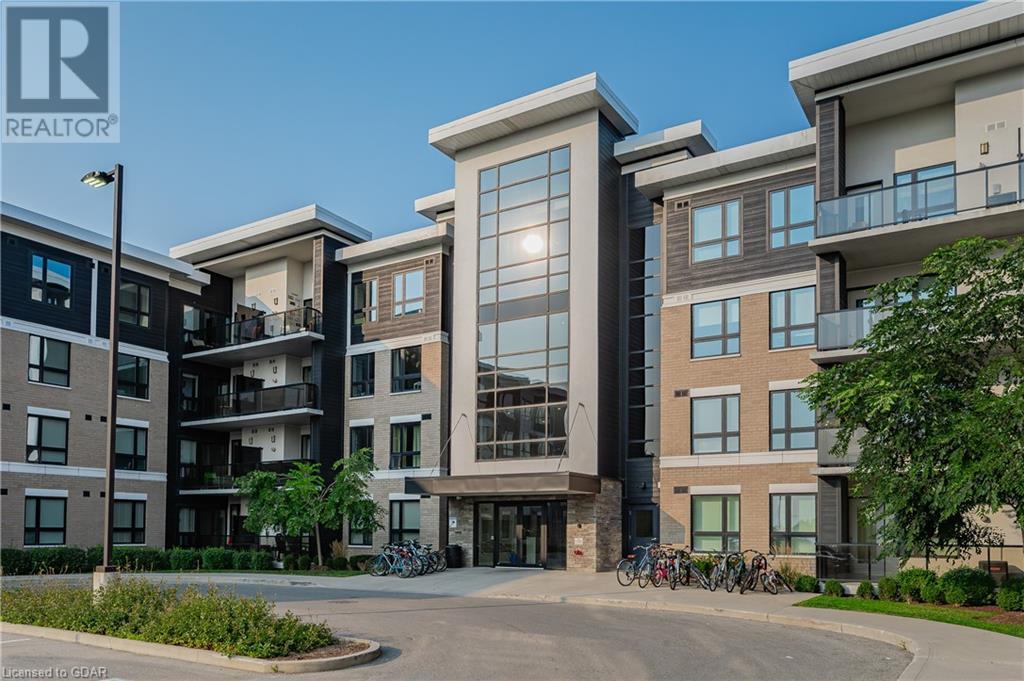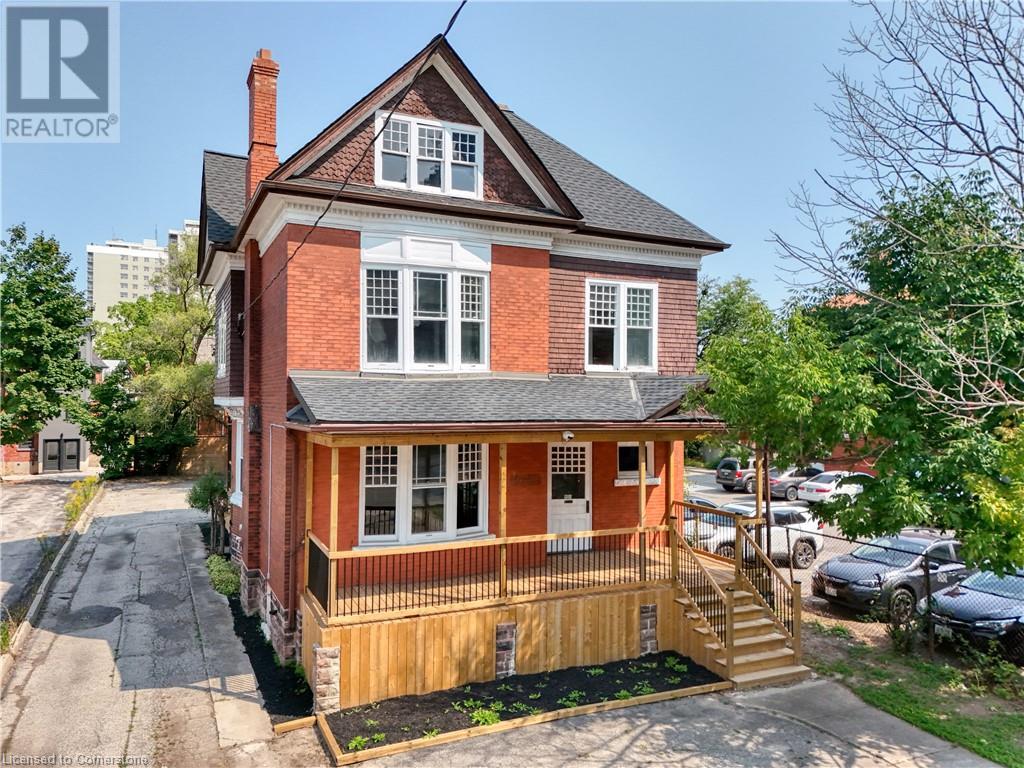46 Wellington Street
Paris, Ontario
This stunning four-bedroom, two-bathroom home in the beautiful town of Paris has been completely updated to offer modern comforts and style. The eat-in kitchen features sleek stainless steel appliances, providing a perfect space for both cooking and dining. The entire home is beautifully maintained, showcasing meticulous care and attention to detail in every corner. Additionally, the property boasts an inviting outdoor space with a deck, perfect for relaxing or entertaining guests, and parking for 6 cars. Whether you're looking for a cozy family home or a welcoming retreat, this property is sure to impress with its blend of charm, contemporary elegance, and wonderful outdoor amenities. Please note that the driveway for this home is in from behind - off Spruce Street to Finn Lane. (id:59646)
83 Greene Street
Exeter, Ontario
Welcome to corner lot modern home in Buckingham Estates subdivision in Exeter. Carpet free main floor. Open concept kitchen, dinette, and great room. Main floor has 9' ceiling. Pantry in kitchen. Quartz countertop and extended kitchen cabinets. Upgraded light fixtures throughout the house. A lot of natural light on main floor. Walk in closet in master ensuite. Upper level laundry. Lots of upgrades in washrooms. Double car garage and double driveway (potential to park 4 cars on driveway). Flexible closing. Don't miss the opportunity to see this home build by well known builder (id:59646)
Lot 8 Wesley Boulevard
Cambridge, Ontario
Welcome to modern living in the charming West Galt neighborhood of Cambridge. This exceptional pre-construction, 2-storey single-detached home, located in the sought-after South Point area, is an architectural gem in the making. Spanning a generous 1900 square feet, this residence offers a blend of style and functionality, waiting for you to make it your own. Begin your day on the welcoming covered porch and imagine preparing gourmet meals in your customizable kitchen, featuring a sleek stainless steel chimney hood and a spacious island. Inside, enjoy the elegance of upgraded engineered hardwood on the main floor and oak hardwood stairs with oak spindles and railings leading to the second floor. The bathrooms boast luxurious quartz countertops and undermount sinks, adding a touch of sophistication. The home includes 4 spacious bedrooms and 2.5 bathrooms, providing ample room for the whole family. For added convenience, there is a separate side entry to the basement and a 2-car garage. The residence also comes equipped with 5 Whirlpool builder standard appliances fridge, electric range, dishwasher, washing machine, and dryer and features an air conditioner to keep you comfortable year-round. With easy access to highways, schools, parks, and shopping, this home offers both comfort and connectivity. Discover your new chapter on Wesley Blvd., where the perfect home meets an unbeatable location. Seize this incredible opportunity today! (id:59646)
87 Dunnigan Drive
Kitchener, Ontario
Discover the perfect canvas for your dream home on this exceptional lot in the highly desirable Hills Trail neighborhood. This stunning pre-construction property invites you to create your ideal residence, where every detail reflects luxury and comfort. Featuring 4 and 5 bedroom plans and 3-4 bathrooms, these all brick homes with stucco and stone front facade include a concreate driveway, a/c and a separate side entry to the basement, ensuring privacy and potential for additional living space. Inside, exquisite oak hardwood stairs, complimented by engineered hardwood through the main floor and hallways, elegant quartz countertops throughout and an upgraded stainless steel chimney hood fan, enhanced by four LED pot lights for a modern touch. The spacious great room offers a contemporary linear electric fireplace and additional LED pot lights, creating a warm and inviting atmosphere. With meticulous attention to detail and premium finishes throughout, these homes promise a lifestyle of sophistication and convenience. Conveniently located near Breslau, shopping, and scenic trails, you'll enjoy both tranquility and accessibility. Don't miss the chance to make 87 Dunnigan Dr your new home and experience the best of modern living in Kitchener. Join us for open houses every Thursday from 4 PM to 7 PM, and Sunday from 2 PM to 4 PM! **Photos of model unit** (id:59646)
83 Dunnigan Drive
Kitchener, Ontario
Discover the perfect canvas for your dream home on this exceptional lot in the highly desirable Hills Trail neighborhood. This stunning pre-construction property invites you to create your ideal residence, where every detail reflects luxury and comfort. Featuring 4 and 5 bedroom plans and 3-4 bathrooms, these all brick homes with stucco and stone front facade include a concreate driveway, a/c and a separate side entry to the basement, ensuring privacy and potential for additional living space. Inside, exquisite oak hardwood stairs, complimented by engineered hardwood through the main floor and hallways, elegant quartz countertops throughout and an upgraded stainless steel chimney hood fan, enhanced by four LED pot lights for a modern touch. The spacious great room offers a contemporary linear electric fireplace and additional LED pot lights, creating a warm and inviting atmosphere. With meticulous attention to detail and premium finishes throughout, these homes promise a lifestyle of sophistication and convenience. Conveniently located near Breslau, shopping, and scenic trails, you'll enjoy both tranquility and accessibility. Don't miss the chance to make 83 Dunnigan Dr your new home and experience the best of modern living in Kitchener. Join us open houses every Thursdays 4-7pm and Sundays 2-4pm. **Pictures from the model home** (id:59646)
236 Ironwood Road
Guelph, Ontario
Welcome to 236 Ironwood in the vibrant city of Guelph where you are nestled in the heart of a highly desirable neighbourhood. This home offers a blend of comfort and convenience, you will be close to walking trails, great schools and main roads for easy access to all the surrounding areas. Having 4 bedrooms and 4 bathrooms is ideal for families. As you step inside you are greeted by a bright and spacious open concept layout featuring a large kitchen with stainless steel appliances, granite countertops, and ample room for storage. The living and dining rooms are perfect for entertaining with large windows allowing lots of natural light. Upstairs you will find 3 spacious bedrooms including a primary with a beautiful 4 piece ensuite and a large walk-in closet. The finished basement, complete with a bedroom and amazing entertainment/theatre room is a cozy space to get away and relax with family or friends. If you have an extended family or desire extra living space, the fully finished basement with its own separate entrance could provide additional living accommodations. Don't miss your chance to own this wonderful property in Guelph (id:59646)
1284 Gordon Street Unit# 215
Guelph, Ontario
Bright and spacious 2 bedroom, 2 bathroom condo in the highly desirable the South End of Guelph. With abundant natural light, thanks to sunny afternoon exposure, this well-maintained unit features fresh, modern paint colours and a large balcony—perfect for relaxing or entertaining. Liberty Square is a well-maintained complex with a bus stop right outside for easy commuting. Enjoy quick access to the University of Guelph and Highway 401. Locker on the same floor, included for extra storage. Don’t miss out on this fantastic opportunity for comfortable living in a prime location. (id:59646)
8 Main Street
Erin, Ontario
Amazing opportunity to live and work in the quaint village of Erin. The Mixed-Use zoning permits a myriad of businesses! Live in this charmingly inviting century home with beautiful perennial gardens and a completely fenced-in yard and conduct your business separately in the workshop/office. It just so convenient! The absolute best work/life balance – no travel time to get to work – it’s a win-win!! Shopping, schools, trails, parks, river, medical care, and community centre are all within walking distance. It’s an easy commute to the city, with many access routes available. Magic windows installed upstairs 2024. Amazon Ring Security System is installed. Furnace and A/C maintenance completed 2024. In/Out driveway via gates at the front and back of the property. Come see for yourself how great this place is! (id:59646)
112 Bagot Street
Guelph, Ontario
Inviting front porch and all brick three bedroom home located near schools & shopping. Two piece bathroom on main floor & 4 piece bathroom upstairs, spacious living & dining rooms, large eat-in kitchen with ceramic floors plus a sun room overlooking the back-yard! Full basement with laundry facilities, forced air gas heat and a separate side entrance. The lot is 51X112 and is fenced plus has a single garage and concrete driveway. Great opportunity to get into the housing market and quick possession is possible. (id:59646)
130 Marshall Heights
West Grey, Ontario
Welcome to 130 Marshall Heights Drive, a stunning 4-bedroom, 3-bathroom bungalow in a prestigious West Grey neighborhood, just minutes from Durham. Set on 1.621 acres of flat, professionally landscaped land, this home offers tranquility and convenience with lush trees creating a private, serene backdrop to the spacious backyard. As you enter through the wide foyer, you’re greeted by an open-concept living, dining, and kitchen area with beautiful hardwood flooring throughout the main level. The cozy living room features a fireplace, while the dining room has sliding glass doors opening onto a large covered back deck with an adjoining open deck, perfect for seamless indoor-outdoor living. The kitchen is well-appointed with stainless steel appliances, a wrap-around peninsula with seating, and ample storage, making it ideal for gatherings. A large laundry room and guest bathroom add functionality to the main level. The primary suite is a peaceful retreat with a walk-in closet and ensuite bathroom. Down the hall, two additional spacious bedrooms provide plenty of room for family or guests. The lower level expands your living space with a generous rec room, a fourth bedroom, a cozy den, an exercise room with a sauna, and a wet bar area perfect for hosting. You'll also find an updated 3-piece bathroom with a tiled shower, laminate hardwood flooring, and a large cold storage room. Exterior features include an attached 2-car garage with oversized doors and a separate gas-heated single garage, ideal as a workshop. A standby gas generator ensures you’re never without power, and all windows are adorned with California shutters. The home also boasts an exceptional music and intercom system throughout. The private, tree-lined backyard is a true oasis, featuring a concrete patio off the deck and a gas firepit, creating the perfect space to relax and unwind. This home offers the ideal blend of comfort, privacy, and space, perfect for both quiet living and entertaining. (id:59646)
18 Weber Street W Unit# Main Floor
Kitchener, Ontario
Beautiful standalone office building with commercial-residential zoning (CR-3) on a large lot with ample parking in the heart of downtown Kitchener with utilities included. Yes, that's correct, utilities, internet, cleaning and ample parking in downtown Kitchener, only minutes from LRT stops, the GO station, Google and so many more amenities. This building is available to be rented as one unit, divided into an upper/lower unit, or has potential to be rented as individual offices. Previously used as a law office, CR-3 Zoning means there are extensive possibilities for this property, including a day care, a health clinic/health office, medical laboratory, law office, psychiatry/counselling, a financial establishment plus so many more options! This building has maintained much of its historic charm, with ornate original doors, wood accents, and architectural detailing you simply don't see anymore. This property is currently vacant, ready for you to move right in and start running your business. Don't miss out on this incredible opportunity to lease a piece of history in one of Kitchener's most desirable locations! (id:59646)
34 Irving Drive
Norwich, Ontario
Located in a well-kept area where pride of ownership is evident throughout - Welcome to 34 Irving Drive in Norwich! This stunning 2-storey home was built in 2014 and has much to offer. Great curb appeal adds to the ambiance and character of this home, the main floor boasts a large front office flooded with natural light. Entering the main living space you'll find the space and open concept kitchen, dining, and living area. There is room here to host evening parties, or to gather around the dining table with friends and family. The kitchen boasts ample cupboard space, a new backsplash, and a walk-in pantry. There is a large window above the kitchen sink with a great view of your backyard to keep an eye on backyard entertainment. The dining room includes a convenient walkout to your back patio which features a large hot tub and a real flame outdoor firepit - the perfect space for summer evening entertainment. Access the the finished basement and the 1.5 car garage are located here as well. On the second floor of the home you will find 4 large bedrooms, second floor laundry, and the large family bathroom. The primary bedroom boasts a walk-in closet and large ensuite bathroom. In the finished basement of the home you will find a large rec room presenting the perfect space to relax on an evening in or host friends over the weekend. There is a rough-in bathroom and additional bedroom to be finished should you wish to customize this space into your own. Located in close proximity to grocery stores, gas stations, downtown stores, parks, and so much more! Don’t wait to make this your next address! (id:59646)













