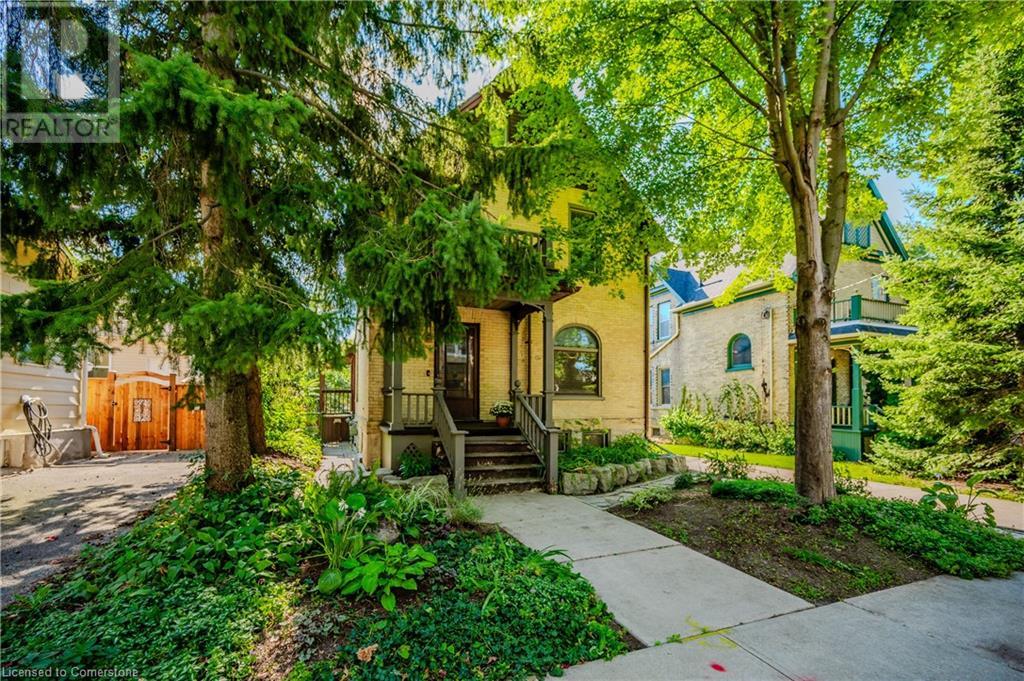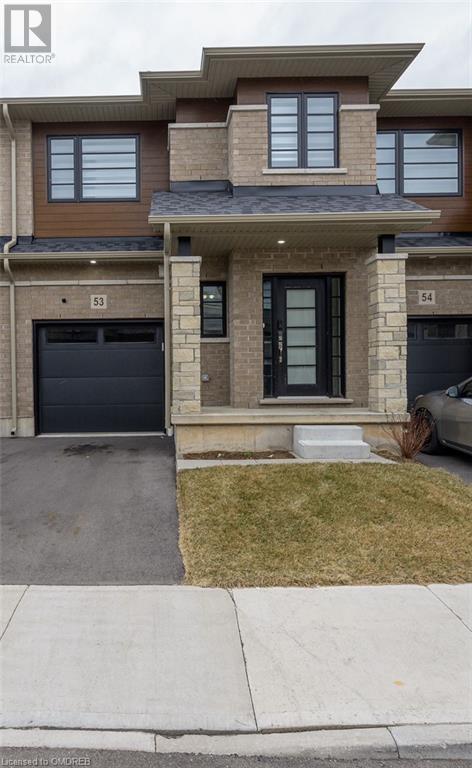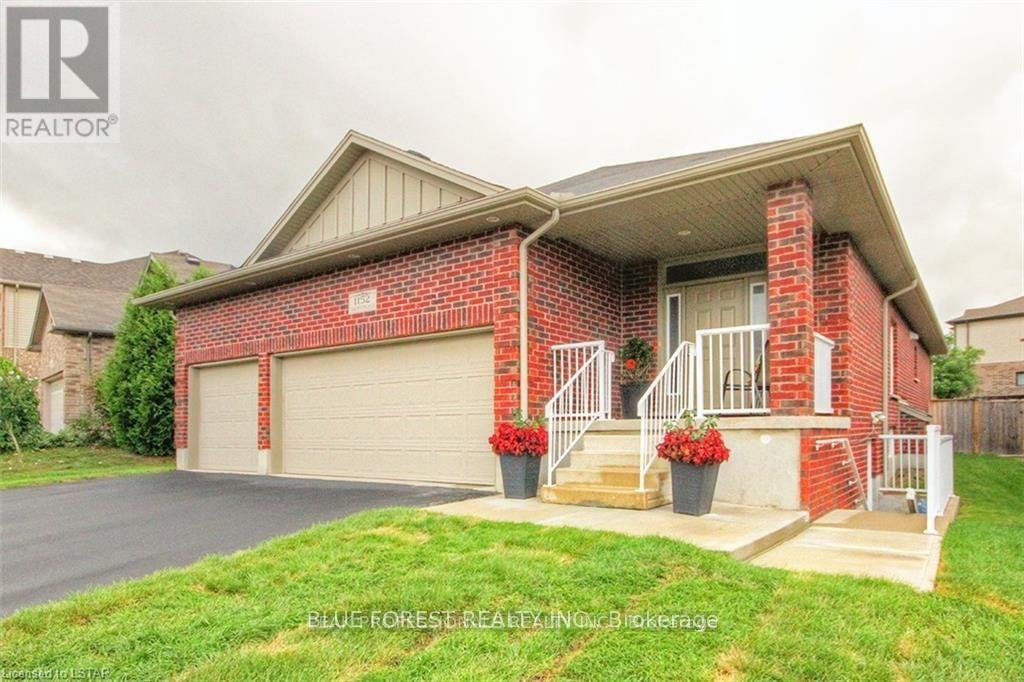1800 Attawandaron Road
London, Ontario
Welcome to this charming back-split semi-detached home, ideally located within the highly sought after Orchard Park PS and Sir Frederick Banting SS district. This spacious residence features 3 bedrooms and 3 bathrooms, offering ample room for comfortable living. Enjoy the convenience of a cozy family room that opens directly onto a generous backyard perfect for outdoor gatherings and relaxation. With all essential amenities, including gas stations, grocery stores, and dining options just moments away, you'll have everything you need right at your doorstep. Best of all, the home comes furnished, so you can move in and start enjoying your new space right away. Tenant will be responsible for lawn maintenance and snow removal, and all utilities. (id:59646)
40 Young Street
Woodstock, Ontario
Beautifully updated two-storey home in the heart of Woodstock. The main floor offers a seamless layout with two spacious living areas, an updated kitchen with new appliances, a full bathroom, a generous bedroom, and a sizeable mudroom. Upstairs, you'll find three more refinished bedrooms and a modern bathroom. The expansive 41ft x 152ft lot provides ample outdoor space, along with plenty of parking. Recent upgrades include a new furnace and AC (2024), electrical (2023), plumbing (2023), and a new roof (2016). Ideally situated for convenience. Tenants are moving out as of Oct 31st and vacant possession will be available. **** EXTRAS **** Tenants pay $2550 monthly on lease until Oct 31st. (id:59646)
7 Richmond Avenue
Kitchener, Ontario
Everything you need is in this rare Victoria Park gem! This charming century home, set on a peaceful cul-de-sac with views of Victoria Park, has been well maintained. Step inside to find a welcoming foyer that leads to a classic floor plan, ideal for both everyday living and entertaining. The bright living room, which flows into a spacious dining area, showcases hardwood floors, original woodwork, and a beautiful stained glass window. The modern chef’s kitchen offers tall soft-close cabinets, quartz countertops, and stainless steel appliances. The main floor also features a handy side entrance with a mudroom, a contemporary three-piece bathroom, and a cozy work-from-home space or bedroom with a skylight. The second floor hosts two generously-sized bedrooms with hardwood floors and a bonus den area with extensive built-in closet. An updated bathroom with a clawfoot tub and classic wainscoting completes this level. The top floor loft serves as a spacious primary bedroom retreat, complete with built-in bookshelves, dual closets, and plenty of room to unwind. The finished lower level adds a bright recreation room or home office, along with additional storage and laundry facilities. Recent updates include a new furnace (2021), A/C (2018), 200 amp electrical panel plus a sub-panel on second floor, and mostly new windows and light fixtures. The fully fenced backyard features a patio, an attached garage, and parking for two cars in the driveway. This home is perfectly situated within walking distance to downtown Kitchener’s restaurants, shops, bike paths, trails, LRT, and the tranquility of Victoria Park. (id:59646)
464 Scott Street
St. Catharines, Ontario
Nestled in the desired north end of St. Catharines, this absolutely stunning century farmhouse exudes charm, character, and modern luxury. Boasting 3 bedrooms and 2 bathrooms, this home offers a perfect blend of historic elegance and contemporary convenience. As you step inside, you'll be captivated by the original trim, hardware floors, and crown moulding that adorn the home, preserving its rich heritage. The main floor features 9.5ft ceilings creating an expansive and airy atmosphere. Updates throughout including a modern kitchen and bathrooms, ensure comfort for today's lifestyle. Entertain with ease in the rear yard oasis retreat, complete with a hot tub, fire pit, and a stocked pond, providing the perfect backdrop for outdoor gatherings and relaxation. Inside, double-hung windows flood the home with natural light, highlighting the original crown moulding and medallions. Enjoy the warmth of two fireplaces—an inviting gas fireplace in the sunken family room and an electric fireplace in the living room. Additional features include stainless steel appliances, granite counters in the kitchen and bathrooms, and a 50-year roof installed approximately 7-8 years ago—it is transferrable to new owners. The larger driveway fits approximately 5 to 6 cars, and the home boasts original doors and door knobs, adding to its timeless appeal. Upstairs, the bathroom features a free-standing soaker tub and heated floors. The dry basement with great-sized closets provides ample storage space. Situated in a quiet neighbourhood, yet close to schools, parks, walking and bike trails, Lake Ontario, and the canal, this home offers the best of both worlds. (id:59646)
265 Bridge Street
Fergus, Ontario
Great location on Highway 6, conveniently located within steps to the historic and beautiful Fergus downtown! A great opportunity to lease a space in a building with access to shared resources and surrounded by the company of other service professionals. Ample parking and easy access to the main entrance. All inclusive including internet and a shared reception. (id:59646)
35 Midhurst Heights Unit# 29
Stoney Creek, Ontario
Live in Comfort and Style in this Exquisite 2234 sq ft 2-storey Luxury Corner Townhome backing onto green space with an abundance of natural light in Fallingwaters private enclave built in 2020 by Losani Homes features balcony & rooftop terrace with breathtaking views of nature. Finest Indoor & Outdoor living in this Modern Home situated on a huge pie shaped corner at the end of the complex features ultimate privacy. Functional open concept layout main level with covered porch, Welcoming Foyer, 9 ft ceiling, Walk In Closet, Designated Dining Room, Family Size Modern Kitchen with Tall Cabinets, Pantry, Quartz counters, Custom backsplash& Extra deep Island & Breakfast area overlooks Huge Great Room with an option to W/O to interlocked patio is ideal for hosting family& friends get togethers and create memories. 2nd Level w/ Generous Size 3 Bedrooms + Loft (Can be converted to 4th bedroom) & Huge Den & Laundry for enhanced convenience. Principal Bedroom & Den has Access to 405 Sq Ft finished Outdoor space ( 164 Sq Ft Balcony & 241 Sq Ft Rooftop Terrace ). 7 Min walk to Park, 5 Min Drive to Community Centre/Library. Easy Access to the LINC/QEW, Confederation GO. Close to all major amenities. (id:59646)
29 Hampton Court
St. George, Ontario
This is an immaculate custom full brick bungalow on a quiet street backing on the serene forest setting of Jacob’s Woods in St. George – this is peace at its finest. Thanks to the walkout basement the home features stunning forested views from both the upper and lower levels. Pristinely landscaped this property showcases an inground pool (newer lining) with iron fencing, a substantial pool house, an elevated vinyl deck and covered patio while still leaving ample lawn space to enjoy. The interior of the home has an open-concept layout, hardwood flooring, indirect lighting, and neutral décor. The main living area has large windows overlooking the yard, an entertaining dining space and a kitchen with updated countertops, new hardware, new stainless-steel appliances, lighting and a peninsula for extra prep space. A side mudroom off the oversized garage has a two-piece bathroom, coffee nook with extra storage and a convenient closet. Parking is no worry thanks to the all-cement extended driveway. Also on the main floor are 2 good-sized bedrooms and a large primary bedroom with huge walk-in. Finishing off the main floor is an updated 4-piece bathroom. The above-grade lower level has a sizeable family room with gas fireplace, two large bedrooms, and a separate generous laundry room. Everyone will love the new spa bathroom with soaker tub and large walk-in tiled glass shower. The basement also includes a side workout room for your exercise needs. Homes in this area do not come up often, loved by only one owner you can see the care put into the home. Close to all amenities including Waterloo and Brant Region. Come join this well-established family community and call 29 Hampton Court your own! (id:59646)
44 Herbert Avenue
Markdale, Ontario
Welcome to 44 Herbert Ave located in the charming town of Markdale! This beautifully updated 3+1 bedroom, 2 bathroom bungalow offers modern living in a peaceful setting. Step inside the front door to discover an inviting open-concept layout that seamlessly connects the living room and kitchen, providing the perfect space for entertaining. Large windows throughout flood the main floor with natural light, highlighting the beautifully renovated kitchen, complete with new appliances, cabinets, and countertops. The main floor also features 3 comfortable bedrooms and a fully renovated 4-piece bathroom. From the kitchen, step out onto a spacious newly built deck, ideal for outdoor dining and relaxation, overlooking a large, fully fenced backyard completed with mature trees providing privacy and shade. Downstairs, the finished basement expands your living space with a cozy rec room, family room, office area, and an additional full bathroom. With beautifully replaced vinyl flooring throughout, and many tasteful updates completed over the years, this home is move-in ready and waiting for you! (id:59646)
520 Grey Street Unit# 53
Brantford, Ontario
Nearly New home in the vibrant Echo Place neighbourhood! This freehold townhouse is move-in ready and offers 3 bedrooms and 3 bathrooms. Step through the front door into the spacious foyer. The open concept main level boasts new flooring, a kitchen featuring stainless steel appliances, pristine white cabinets, and an inviting island with seating – perfect for casual dining or entertaining guests. The kitchen seamlessly flows into the living room, brightened by an oversized window that floods the space with natural light. Adjacent to the kitchen is the dining area, where sliding doors lead out to the backyard, providing a seamless transition between indoor and outdoor living. A convenient powder room completes the main level. Upstairs, the second level primary suite boasts a spacious walk-in closet and ensuite bathroom with a glass shower. Two additional bedrooms and another full bathroom provide ample space for family members or guests. While the basement remains unfinished, it presents a blank canvas for you to customize and expand your living space to suit your needs. Discover a community brimming with amenities and conveniences, nearby schools, local community centre offers recreational activities for all ages. Enjoy shopping, various trails, and easy access to the highway, commuting to nearby cities is a seamless experience. Don't miss your chance to make this townhouse your own. (id:59646)
9293 Richmond Road
Bayham (Richmond), Ontario
Here is a great opportunity to live in a friendly village to raise your family and build community. This solid brick, 3 bedroom, 3 bath home sits on over half an acre of yard, complete with backyard workshop. Main floor laundry, spacious floor plan, wide hallways and loads of closet space throughout. The garage offers a separate access to the dry basement. Great potential for lower level accessory unit. Heat/cool source is a high-end heat pump which drastically reduced operating costs. Immediate possession available. Asphalt drive for 6 cars. The back yard is deeper than it looks reaching the second tree line. Keep grass and gardens green with a separate well for watering. 200 amp electrical service with power to the workshop. Water heater, central vac and all water treatment equipment is owned and stays. Commuters need not fear for towns are near. Tillsonburg and Aylmer are about a 12 minute drive and London and Woodstock are roughly 40 minutes away. (id:59646)
1152 Oakcrossing Road
London, Ontario
This custom-built brick bungalow features five spacious bedrooms and two well-appointed bathrooms, including a luxurious ensuite with a soaker tub. A two-bedroom granny suite with chairlift and accessible bathroom provides versatile options. The expansive living room, highlighted by stunning windows and a gas fireplace, opens to a back deck, perfect for entertaining. The open-concept kitchen is equipped with beautiful stainless steel appliances, and main floor laundry adds convenience. The property includes a three-car garage and a large, fully-fenced yard, ensuring ample space and privacy. Situated in a quiet neighborhood with close proximity to schools, parks, shopping, and public transit, this home this home is perfect for families seeking both comfort and convenience. (id:59646)
67 - 7768 Ascot Circle
Niagara Falls, Ontario
Experience this must-see, nearly full-brick corner/end unit townhouse, the largest floor plan in the complex with a builder-finished basement. This excellent quality two-story home features an open-concept main floor with high-quality laminate flooring and modern finishes. A dedicated parking space right at the front and also adjacent visiting parking provides utmost convenience.On the upper level, two spacious primary bedrooms each come with a 3-piece ensuite bathroom. These rooms are carefully crafted to blend luxury with functionality.The kitchen is equipped with an upgraded island and stainless steel appliances.The complex boasts beautifully maintained landscaping, and maintenance fees include lawn care & snow removal. Conveniently located just minutes from Highway 406, QEW, Shopper's Drug Mart, grocery stores, Greendale Public School, and the iconic Niagara Falls.The fully finished basement includes a third bedroom with a spacious walk-in closet, a family room, and a 3-piece bathroom. This property is an ideal opportunity for investors or first-time home buyers seeking the perfect location. **** EXTRAS **** There is also a Second Parking in front adjacent to dedicated parking and visitor parking of the unit which is Currently Rented. Buyer responsibility to check The Management Company if this is Transferable. (id:59646)













