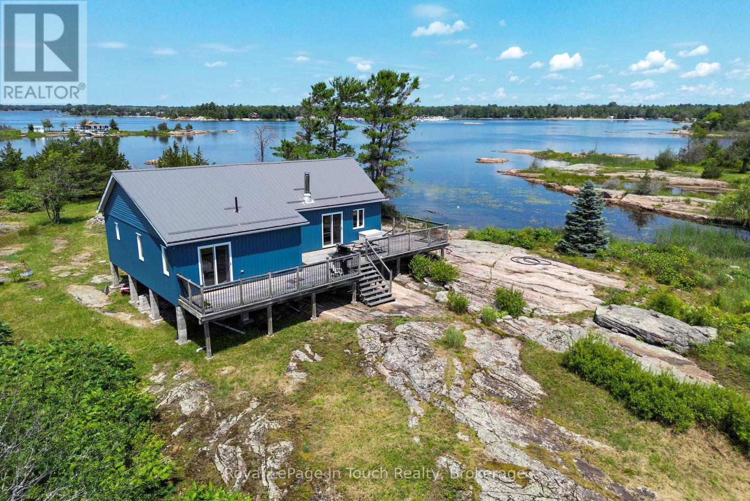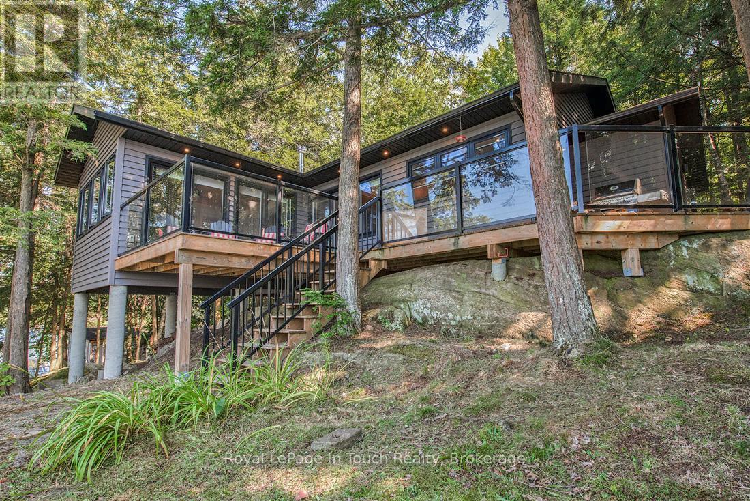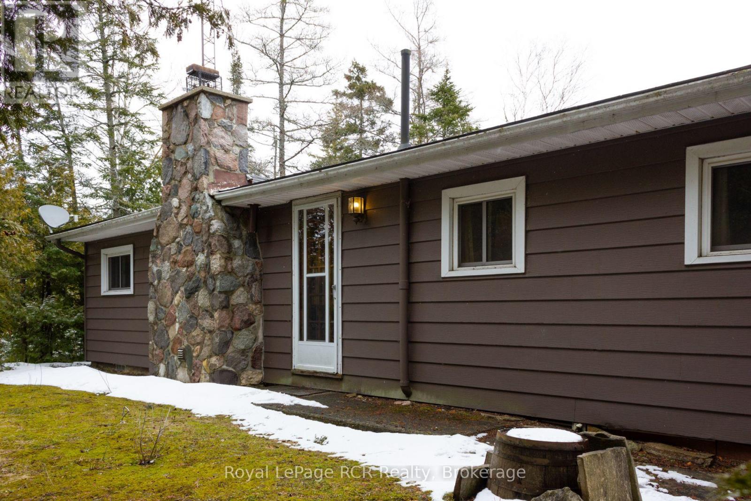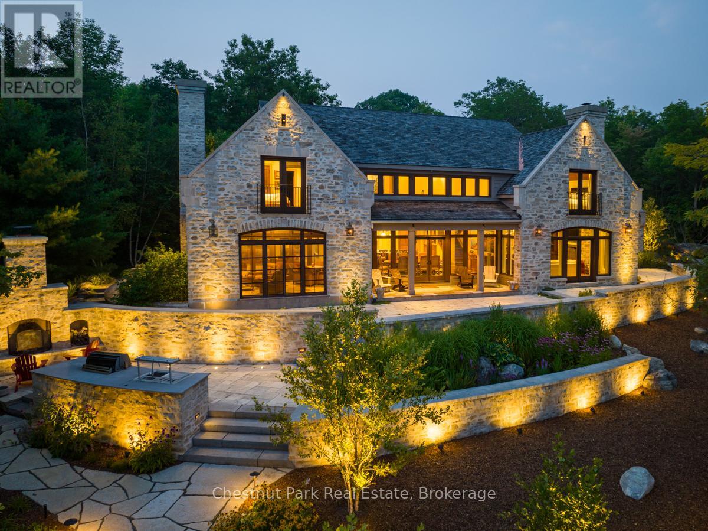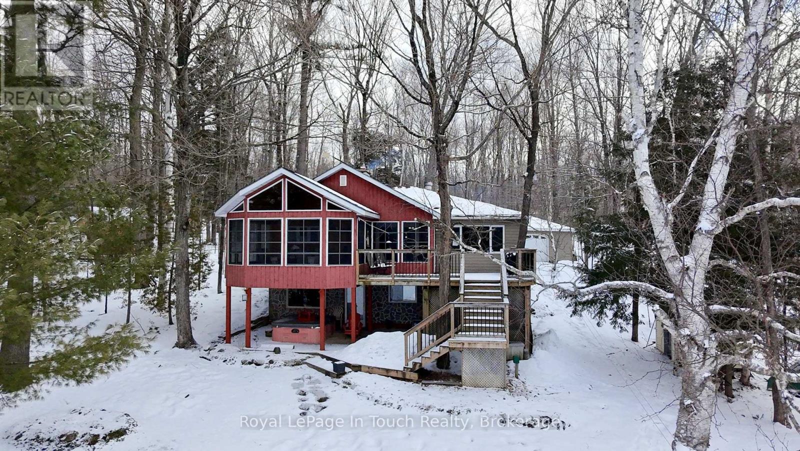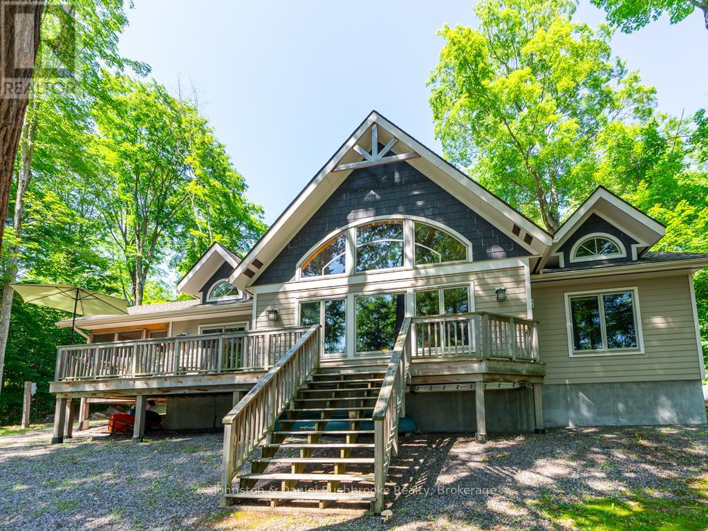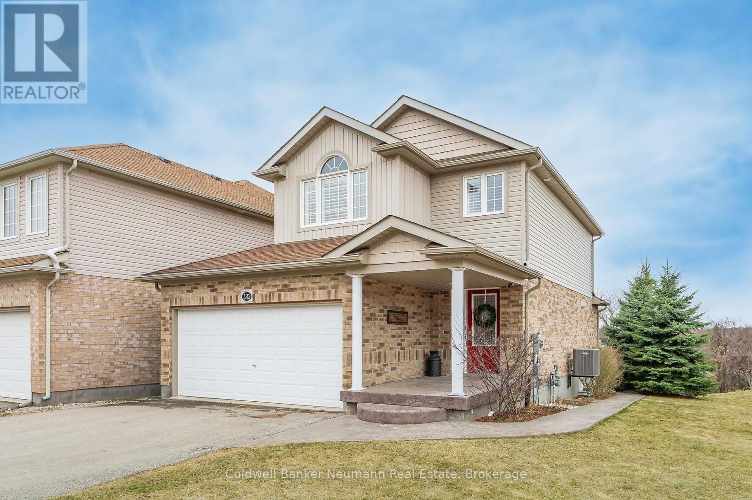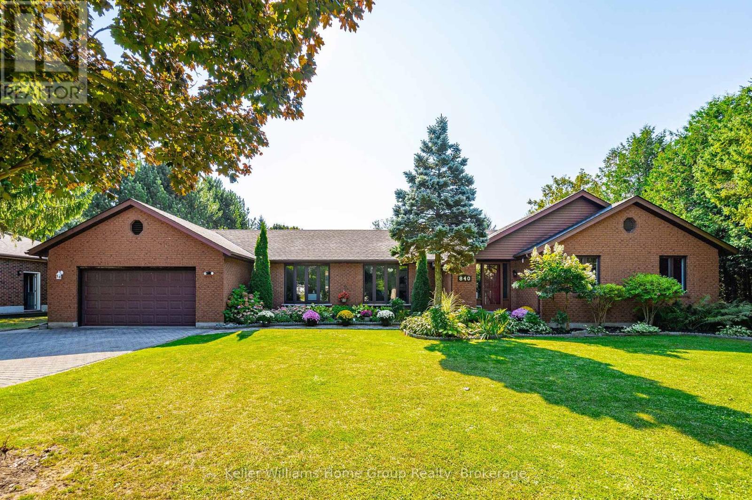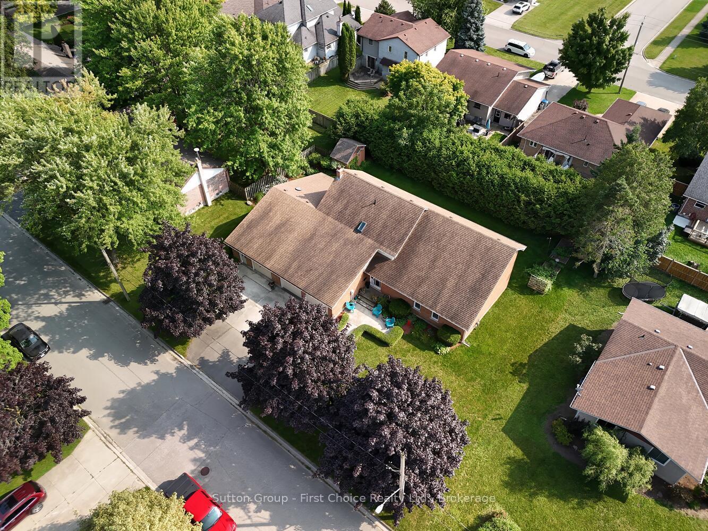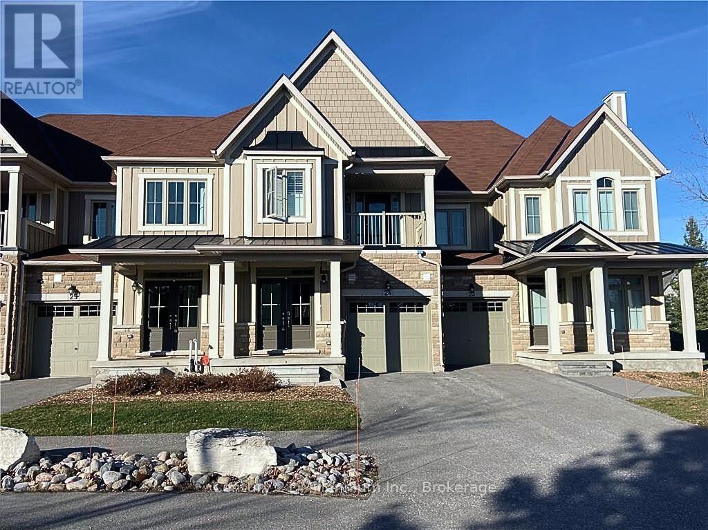4 Island 470
Georgian Bay (Baxter), Ontario
Just a few mins by boat from Honey Harbour & you're at the cottage. You'll love all the smooth Canadian Shield rock & the small stand of windswept pine trees near the shore. Smaller kids will enjoy the shallow spot in front of the cottage with smooth rock & a little sand. The cottage features a good sized living area, a modern kitchen & dining room as well as an updated washroom. Durable laminate flooring was used throughout & the washroom is appointed with tile flooring. There are 3 bedrooms & the large master boasts French doors to the deck. The deck on the south side of the cottage is large & private & enjoys plenty of sunshine all day. Recent updates include a new deck on the north side of the cottage, metal roof, new vinyl siding and eavestroughs and a new dock. (id:59646)
340 Healey Lake W/a
The Archipelago (Archipelago South), Ontario
HEALEY LAKE - WATER ACCESS ONLY - Incredible Privacy with 575 feet of Point frontage looking across at Natural Beauty of untouched Crown Lands. This 4 Seasons Cottage was built in 2016 and is Turnkey - Just Bring Your Groceries and Toothbrush! This Cottage is ready for year-round activity and offers the perfect blend of comfort and entertainment convenience. ***The Details*** 2 Bedrooms, 1 Bath with a Large 4 Season Sun Room overlooking the Lake. Walkout onto a large Sheltered deck area where you can relax, entertain and watch the Sunsets. The Main Cottage open concept living area encompasses the Great Room / a Dining Area and Large Kitchen. All of this area will enjoy the warmth of the Open-Hearth Wood Burning Fireplace. The Property and Grounds are setup for Entertaining with multiple Waterside Entertaining Areas, separate Patio areas and walking trails that take you around the grounds or past your Horseshoe Pits up through into the Crown Forested Areas behind the lot where an expansive central island Trail System exists. Explore for hours while making your way around the island visiting Neighbours. The Properties Outbuildings consist of a waterside dry Boathouse, a storage Building with Workshop, Wood Shed and Lutrine. ***More Info*** Healey Lake is known for its' Great Fishing, Water Skiing, and Boating Adventures. Located conveniently within 6 kilometers northwest of Mactier which has many Town Conveniences. Parry Sound is just North of Healey Lake and provides additional Recreational and Cultural Attractions. Amazing Golf Courses, Snowmobile Trails and Ski Hills are almost in your backyard. Don't miss your chance to own this Waterfront haven, where relaxation and adventure await. (id:59646)
594 Warner Bay Road
Northern Bruce Peninsula, Ontario
This stunning waterfront cottage is just waiting for your personal touches! Featuring 3 good sized Bedrooms, one level living, detached 2 Car Garage and attached Bunky or workshop with water views! With 137 feet of Lake Huron waterfront tongue and grove interior wood walls, exposed Natural Beams, vaulted family room ceiling and a granite mantel around a Heatalator fireplace you will never want to leave! Kitchen and separate dining area also have lake views. Master bedroom has a Semi-ensuite. 2 bedrooms have built-in dressers, outside is peaceful and private with mature trees, and there is a deck overlooking the water that is ideal for entertaining or just relaxing. Appliances and most furniture will be included. This cottage has been very well maintained and just waiting to be a part of your new summer memories! (id:59646)
7 Bass Road
Northern Bruce Peninsula, Ontario
If you enjoy seclusion, this island property just might be the right fit for you! This three plus acre island with a three season cottage, equipped with hydro, septic and a drilled well. Enjoy the views of Lake Huron from the deck or the upstairs balcony. Cottage is a storey and a half, with an open concept living/dining/kitchen. There is a woodstove in the living area; two piece bathroom on the main floor. The second level has three bedrooms, a four piece bathroom and a bonus room with a walkout to small balcony. Large wrap around deck, great for enjoying the views, having your morning beverage, or an evening meal. Exterior is board and batten, roof is metal. Choose any spot on the island to relax, fish, go for a swim, a boat ride or sun on the deck! Excellent recreational property and rare opportunity to own your waterfront island! Taxes:$2517.18. (id:59646)
3 - 4805 Highway 169 W
Georgian Bay (Freeman), Ontario
Looking for the ultimate in privacy, luxury and elegance with world class amenities at your back door? This rarest of offerings will not only meet, but surpass those expectations. With gated access through a world class private golf course you arrive at your destination situated on a private members only Lake in the heart of Muskoka. This stunning property features 530 feet of natural shoreline and over 9 acres of mature forested landscaping with expansive sunset vistas on Cassidy Lake. Quality and craftsmanship are evident throughout the 6 plus bedroom Lakehouse. Beautiful perennial gardens and granite outcroppings lead to the main entrance. The stunning rubble stone structure offers tranquil lake views through expansive windows and capture the exquisite surrounds. Extensive stone patios, outdoor kitchen with stone fireplace and additionally a lakeside stone firepit along with four slip dock, complete with hydraulic lifts , will provide for hours of outdoor living. Extensive night sky friendly lightscaping illuminate this magnificent home. Chefs kitchen and large pantry will be well suited to entertaining. The main floor features two wood burning stone fireplaces, one in the Great room, the other in the family room which bookend the central kitchen and dining area. For late night gatherings the screened Muskoka Room will extend you outdoor summer evening. Main floor primary bedroom with spa like en-suite with five guest bedrooms on the second floor. Additionally the coach house can accommodate two additional guest bedrooms complete with private living space and large second floor deck with lake views. The garage/coach house will provide ample space for six vehicles, or any toys you might have. Adjacent golf cart port with charger will keep you at the ready for a quick game at the renowned and exclusive Oviinbyrd Golf Club. (id:59646)
476 Hungry Bay Road E
Georgian Bay (Baxter), Ontario
Beautiful 3-Bedroom, 2-Bathroom 4-Season Lake House with Finished Walk-Out Basement. Welcome to this stunning 3-bedroom, 2-bathroom lake house, nestled in a peaceful bay offering tranquility and year-round comfort. Perfect for both full-time living or a seasonal retreat, this home boasts a fully finished walk-out basement complete with a second kitchen, making it ideal for extended family stays, guests, or even potential rental opportunities. The main floor features a spacious and bright living area, highlighted by large windows that provide picturesque views of the lake. The open-concept design is perfect for entertaining, with a cozy woodstove and a beautiful Muskoka Room that offers a serene space to enjoy the surrounding nature. The fully-equipped kitchen provides ample counter space, while the master suite and two additional bedrooms ensure plenty of room for family and friends.The basement is a true bonus, offering a fully functional second kitchen and additional living space with a walkout to a lower-level deck. perfect for relaxing or outdoor dining. Additional features include a well water system, an automatic generator for peace of mind, and a detached garage with extra storage. A shed by the lake provides a convenient place for water gear, and a boat launch allows easy access to the water for boating and other water activities. This property combines all the elements for the ultimate lakeside lifestyle, comfort, convenience, and natural beauty. Don't miss your chance to own this exceptional lake house. (id:59646)
2 - 1086 Brackenrig Road
Muskoka Lakes (Watt), Ontario
Tucked away on the peaceful shores of popular Brandy Lake, this family-cherished year-round lakehouse delivers the best of Muskoka living just minutes from the vibrant hub of Port Carling and under 2 hours from the GTA. With 256 feet of private shoreline and coveted southwest exposure, you'll enjoy all-day sun and golden evenings. The gently sloping lot is ideal for families of all ages. Custom-built in 2008 and thoughtfully designed for relaxed living and entertaining, the 3-bedroom, 2-bath cottage spans 2,000 sq ft of open-concept living space. Vaulted ceilings and a beautiful stone propane fireplace anchor the great room, while a wall of windows frames a captivating lake view. The kitchen features granite countertops, stainless steel appliances, and an island with a bar sink - perfect for prepping meals while staying connected to the conversation. Whether you're gathering with family or hosting guests, it's a space made for connection and comfort. A private lofted primary bedroom with ensuite serves as a peaceful escape, while the screened Muskoka Room just off the kitchen is the perfect spot to dine, play cards, or unwind on hot summer nights. A spacious mudroom with laundry, pantry storage, and a second sink adds functionality. The unfinished lower level holds great potential for a rec room or guest quarters. With a drilled well, forced air propane heating, high-speed internet, and easy access via a paved year-round municipal road, this property blends convenience with classic cottage charm. Spend your days on the sunny deck, down at the dock, or circled around the fire pit, this mostly turnkey retreat is naturally private and full of possibility as a cottage or home. Brandy Lake is ideal for families who love water skiing, tubing, paddleboarding, and canoeing. It offers all the classic cottage activities without the premium price of the big lakes. A rare opportunity just minutes to both Port Carling and Bracebridge - welcome to your Muskoka escape. (id:59646)
133 Kemp Crescent
Guelph (Grange Road), Ontario
Welcome to 133 Kemp Crescent, tucked away at the end of a quiet cul-de-sac in Guelphs friendly east end. This is the kind of place where kids ride their bikes till the streetlights come on, and you can actually hear yourself think while sipping coffee on the front porch. Step inside and you'll find a bright, open living room that practically invites you to kick off your shoes and stay awhile. Sunshine streams through the windows, bouncing off fresh updates and giving the whole space a warm, happy glow. Whether you're hosting friends or just hanging out in sweats, this home has the right kind of energy. The kitchen and dining area flow seamlessly into the living space, ideal for entertaining, homework marathons, or watching the big game. And when its time to wind down, the primary bedroom is a personal retreat, complete with a private ensuite for long, thoughtless showers and a walk-in closet to store your massive wardrobe. Theres also a double-wide garage for all the practical stuff and loads of storage throughout the home to keep life tidy and stress-free. Moving onto the exterior, this is where this home becomes a dream for parents and kids alike! The wide open turnaround at the end of this cul-de-sac is practically begging for a game of street hockey, shooting hoops, or creating a chalk masterpiece. No through traffic, no stress. Plus, you're minutes from parks, trails, schools, and everything else that makes the east end so popular. Whether you're looking to put down roots or just want a place that fits your lifestyle without the fuss, this home checks all the right boxes. This isn't just a place to live. Its a place to love. Come see it for yourself. (id:59646)
840 St George Street E
Centre Wellington (Fergus), Ontario
This exceptional 2,797 sq. ft. all-brick bungalow is nestled on a desirable half-acre lot in Fergus, combining space, functionality, and style. Boasting 5 spacious bedrooms and 4 bathrooms, this home is perfect for family living or hosting guests. The entertainers dream kitchen on the main floor offers ample counter space, modern appliances, and a seamless flow into the formal dining room. Downstairs, the fully finished lower level features a cozy family room with a gas fireplace, a second kitchen, and a massive 25'x39' rec room, providing endless possibilities for entertainment. With direct walk-out access to the patio, this lower level is ideal for hosting indoor-outdoor events. Enjoy summer evenings on the expansive deck that stretches across the back of the house, offering stunning views of the large, landscaped yard and the green space that borderstwo sides of the property . A double car garage with direct access into the home add convenience to this remarkable property. Perfect for those seeking a spacious and versatile home in one of Fergus's most sought-after neighborhoods! (id:59646)
40 Albert Street
West Perth (Mitchell), Ontario
This charming 4-bedroom family home is nestled on a quiet street in Mitchell. The spacious main floor boasts a vaulted ceiling living room with a Baby Grand Piano, a well-appointed kitchen with a pantry, and a dining area stretching across the back of the house. Enjoy cozy evenings in the sunken family room with a wood-burning fireplace, or entertain guests in the rec room featuring a hot tub and bar. The main floor also includes a full bathroom, a convenient laundry area, and access to the oversized 3-car garage. Upstairs, you'll find four generously sized bedrooms with ample closet space and a 4-piece bathroom. The basement offers an open space, perfect for an additional recreation room. One of the garage bays includes a heated workshop, ideal for hobbies or projects. Outside, the back deck overlooks a private backyard, and the spacious driveway provides plenty of parking. Built in 1985 and lovingly maintained by its original owners, this home is ready for the next family to create lasting memories. Enjoy the summer staying cool with the newly installed air conditioning unit. (id:59646)
24 - 171 Snowbridge Way
Blue Mountains, Ontario
FURNISHED ANNUAL LEASE OR SEASONAL RENTAL Welcome to your ideal Blue Mountain retreat in the charming and historic Snowbridge community. This fully furnished townhome offers a perfect blend of comfort and convenience, with on-demand shuttle service to the Village or the option to enjoy a scenic 15-minute walk to explore boutique shopping, fantastic dining, and vibrant ski season festivities. In the summer, unwind by the community pool and take in the stunning surroundings. This spacious and inviting 3-bedroom, 3-bathroom home is filled with natural light and offers beautiful mountain views from the backyard. The main level features a cozy reading nook with a two-way gas fireplace, separate from the open-concept great room, which flows seamlessly to a walk-out patio with a BBQ ideal for relaxing or entertaining. Upstairs, the large primary suite boasts a luxurious 5-piece ensuite with a double vanity and ample storage, while two additional well-sized bedrooms and a separate 4-piece bathroom provide plenty of space for family or guests. Available for an annual lease at $3,100/month plus utilities- heat, hydro, water, cable, and internet. Tenant must provide liability insurance before occupancy. Rental application, references, and credit check required. Whether you're looking for a seasonal escape or a year-round home, Snowbridge offers the perfect balance of nature, recreation, and modern convenience. (id:59646)
16 Sutton Drive
Ashfield-Colborne-Wawanosh (Colborne), Ontario
Welcome to this beautifully maintained and well-appointed home in the friendly community of Huron Haven, just north of Goderich. This warm and inviting 2-bedroom, 2-bath home offers a thoughtfully designed layout with modern comforts throughout. Step inside to find a bright and airy living space featuring a vaulted ceiling, creating an open and spacious feel. The quality kitchen cabinets provide both style and functionality, making meal preparation a pleasure. The primary bedroom is a true retreat, complete with a walk-in closet and ensuite bath for added convenience. Outdoor living is a delight with a wraparound deck, including a large covered porch perfect for relaxing in the shade as well as a sunny side deck, ideal for soaking up the sunshine. The maintenance-free railings ensure long-lasting beauty with minimal up keep. A double paved driveway provides ample parking, while the nice-sized storage shed with hydro offers excellent additional storage or workspace. This charming home is move-in ready and nestled in a welcoming community offering the perfect blend of comfort, convenience, and peaceful living. Don't miss out on this wonderful opportunity! (id:59646)

