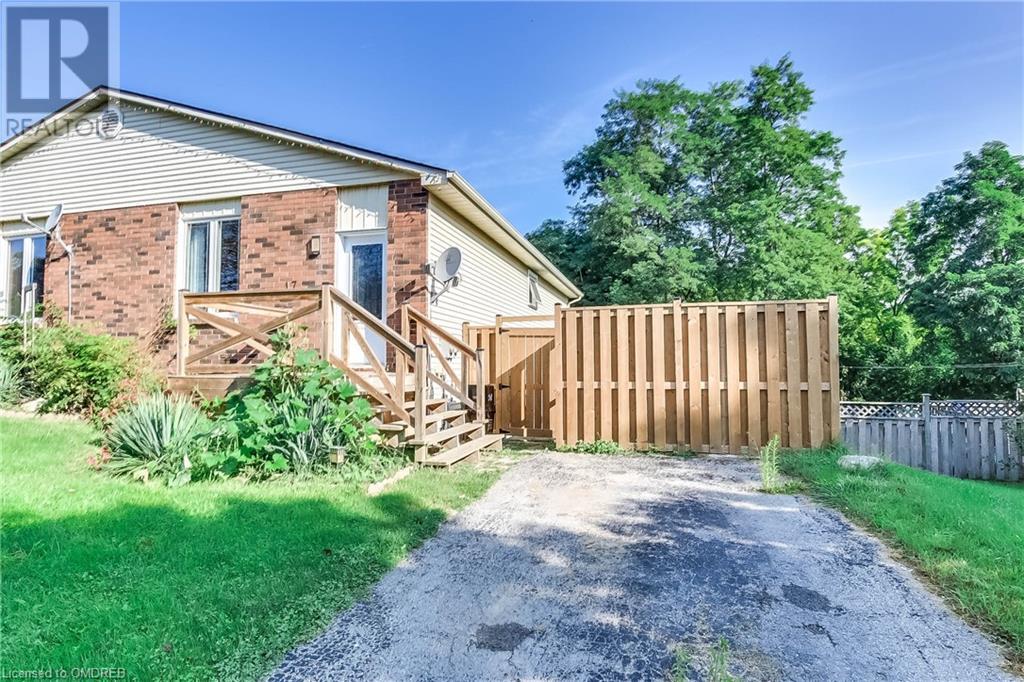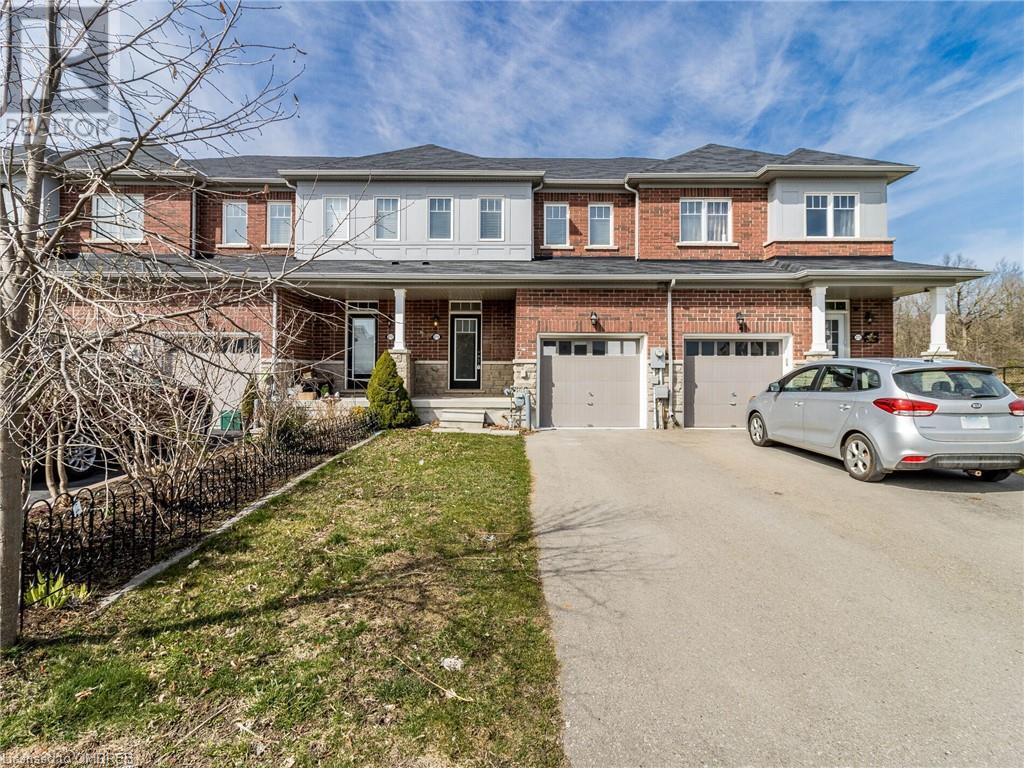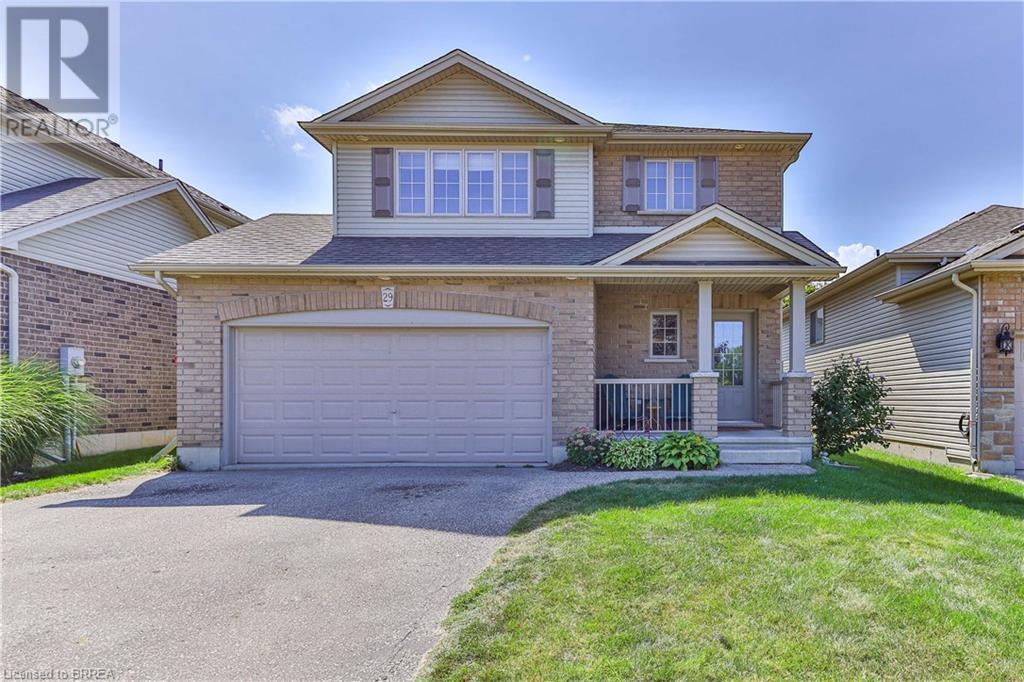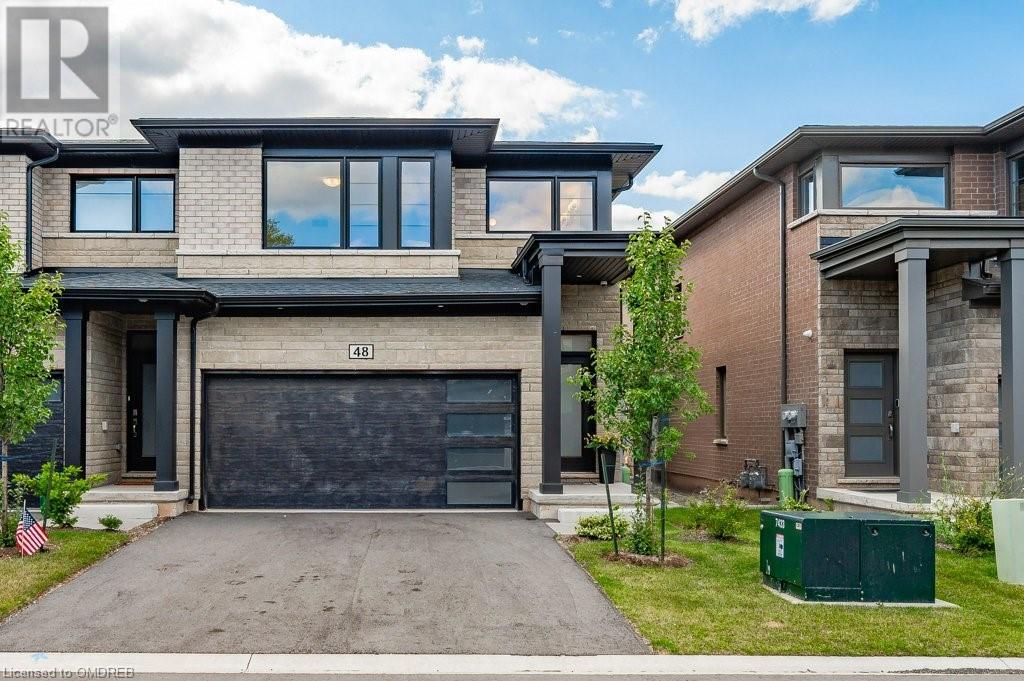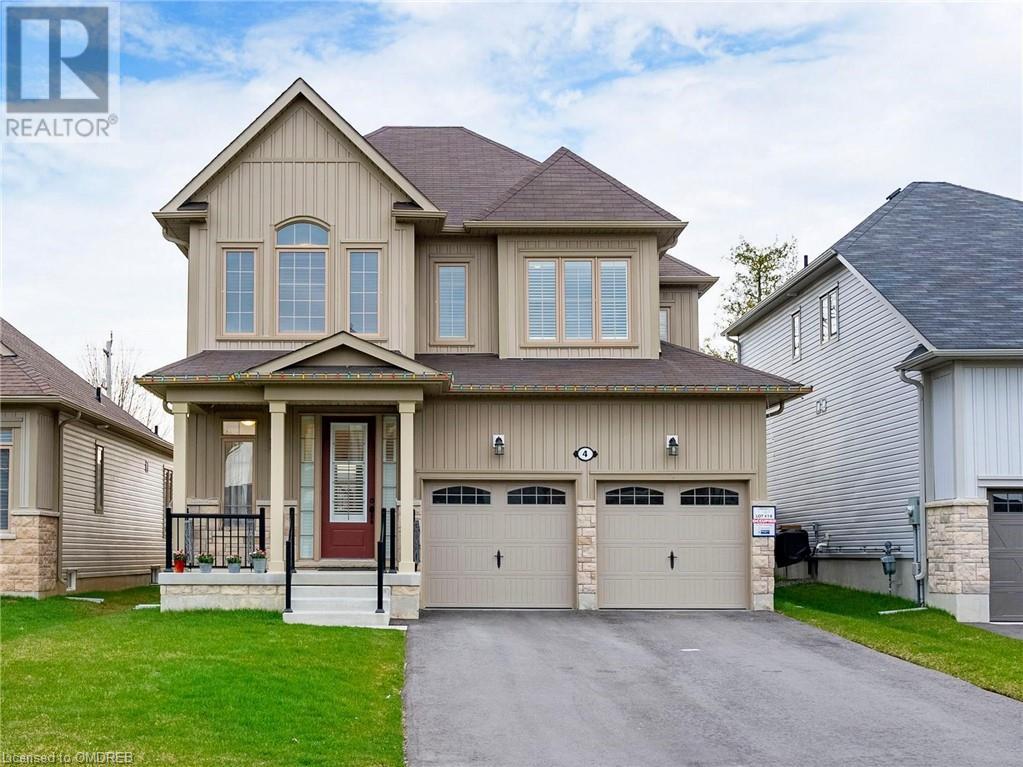17b Lingwood Drive
Waterford, Ontario
3 Bedroom 2 bath upgraded and well kept semi detached home on a quiet street in a lovely family oriented neighbor in quaint Waterford. Main floor has an open layout between the kitchen and living area. Very well maintained with many updated through out , the house, including new flooring. no carpet. Recently renovated kitchen with quartz countertops, stainless steep appliances. Two newly renovated bathrooms. Fully finished basement with large rec room that has a walkout to a deck, pool and shed. A large fenced backyard, backing onto rail trail and green space. Other upgrades include; newer furnace approx. 7 yrs old, shingles and attic insulation upgrade approx. 4 yrs. ago. Close to schools, parks, grocery and waterfront activities. (id:59646)
26 Peking Road
Toronto, Ontario
Stunning 3-Bedroom Sidesplit! Fall in Love With This Beautiful Home Featuring Cathedral Ceilings in the Living, Dining, and Kitchen Areas, Creating an Open and Airy Feel Throughout! Nestled on a Quiet Street, This 3-Bedroom Sidesplit Offers a Serene Retreat With a Flat, West-Facing Backyard, Perfect for Enjoying Sunsets. Enjoy Modern Updates, Including a Bathroom Renovation (2016), Reinsulated Attic (2021), and Pot Lights throughout Basement With Above-Grade Windows for Plenty of Natural Light. Windows Replaced in 2009. Located Close to Cedar Brook Park and the Scarborough Golf Club, This Home is Ideal for Families and Outdoor Enthusiasts Alike! (id:59646)
8715 Dogwood Crescent
Niagara Falls, Ontario
***Freshly Painted Throughout*** A beautiful 3 bed + 3 bath townhome in a friendly Niagara Falls neighbourhood. An open floor plan on the main floor that floods the space with natural light. Spacious living & dining rooms and a modern kitchen with stainless steel appliances and breakfast bar. The whole house has been freshly painted, new pot lights and laminate floors have just been installed. The second floor is home to master bedroom with ensuite bathroom and walk-in closet. In addition to 2 more well-sized bedrooms, main bathroom and laundry room. Close proximity to QEW, shopping, schools, parks and all local amenities. Premium lot backing on to ravine. Stainless Steel Fridge, Stove and Dishwasher. Washer and Dryer. All ELFs and window coverings. GDO with 1 Remote. New Pot Lights. New Laminate Floors. **Some photos have been virtually staged** (id:59646)
2335 Marcel Circle
London, Ontario
Welcome to this stunning and spacious 2019-built detached home, featuring 4 bedrooms, double door entry, and a two-car garage. The exposed aggregate driveway extends around the house and backyard, offering both durability and elegance. Inside, the large family room and open-concept kitchen are perfect for gatherings, complete with granite countertops, an island, and a large pantry. The main level boasts impressive 9-foot ceilings and rich laminate floors that flow throughout the living areas. All closets are equipped with custom shelving organizers. The home includes stainless steel appliances, a gas stove, a central vacuum, garage door opener, pot lights, and Christmas lights. The backyard is a true retreat with a composite deck featuring glass railings, lush green grass, evergreen perennials, and a ravine view. A LEGAL BASEMENT apartment with a separate entrance, laundry, one bedroom, and two big storage rooms provides flexibility for additional income or extended family living. This self-contained unit is thoughtfully designed for privacy and comfort. Located close to the hospital, just 5 minutes to Hwy 401, and all amenities, this property ensures easy commutes and accessibility. The convenience of no sidewalk allows for six-car parking. Don't miss the opportunity to own this exceptional home with impressive upgrades and a valuable legal basement apartment. It's a rare find that combines style, function, and investment potential in one remarkable package. Schedule your viewing today and experience the true essence of modern living. **** EXTRAS **** 200 Amp Panel, Lots of Storage, Security System (id:59646)
75 Church Street W
Elmira, Ontario
Welcome to your dream home in Elmira, Ontario! This charming bungalow is located in a vibrant community known for its local amenities and attractions, including the Elmira Farmers' Market, Woolwich Reservoir, and the famous Maple Syrup Festival. Just a short drive from Kitchener-Waterloo, Elmira offers a perfect blend of small-town tranquility and urban convenience. Step inside this beautifully updated home, featuring five spacious bedrooms and two full baths. The open-concept living area is bathed in natural light, creating a warm and inviting atmosphere. The modern kitchen boasts upgraded, Wi-Fi-compatible appliances, sleek countertops, and a pantry—perfect for culinary enthusiasts and entertaining. Thoughtful renovations include new siding, eavestroughs, windows, exterior doors (2022), and smart Wi-Fi lighting throughout the home. A new automatic garage door, compatible with Wi-Fi and app controls, adds to the home's modern convenience. The lower level features a versatile space, currently with an extra bedroom, but easily converted back into the original recreation room. Other recent upgrades include a backflow valve (2020) for peace of mind and new attic wiring with automatic sensor lighting. The backyard is an outdoor oasis, featuring a sparkling pool (2021), maintained by professionals, and a large patio area ideal for family gatherings. Relax in the Jacuzzi jets bathtub after a long day or enjoy summer barbecues in your private retreat. This home is the perfect combination of luxury, comfort, and smart technology—a family haven ready for you to move in and enjoy! (id:59646)
2096 Fairmont Common
Burlington, Ontario
EXCEPTIONAL never lived in townhouse in one of Burlington's NEWEST communities. Three storey townhome with over 1600sf featuring 4 bedrooms & 3.5 bathrooms. Charming curb appeal with brick & stone exterior. Welcoming covered porch. Foyer with closet & access to garage. Upgraded ground floor bedroom with walk out access & private ensuite with glass enclosed shower. Access second floor via wood staircase. Upgraded kitchen with light oak cabinets, granite counters, 3 stainless steel appliances, island with breakfast bar, pantry & separate eat in area. Sunny & bright open concept Great room with sliding doors to balcony. Spacious primary bedroom with double closet. 3 pc spa ensuite with glass enclosed shower. 2 additional bedrooms & 4 pc main bathroom. Upstairs laundry makes this chore a breeze! Close to 407 & Dundas, shopping, transit. Min 1 Year Lease. AAA TENANTS, Submit w/offer: photo ID for all adults, employment letter & paystubs or T4,rental app, full credit report for all adults. Tenant To Pay Utilities. (id:59646)
360 Shannon Boulevard
South Huron, Ontario
This spacious home was built by Rice Developments. The model is called the ""Huntington"". You will be totally impressed when you walk in the front door to see the fabulous open concept Kitchen/ dining room/ living room space with cathedral ceilings. Terrific space for friends or family gatherings. There is a den added to the back & it leads to a very inviting, screened & covered back deck. This deck area gives an amazing tranquil feeling as your view is of the coveted wooded area. There are two bedrooms in this home so you are set for having your family or friends stay. The master is very generous in size and features a walk-in closet, ensuite and another area of closets. The flooring throughout 80 percent of this home is a high quality, great looking vinyl plank. Large laundry room with more closets, wet sink and a walk out to a garage. You can walk to Grand Bend beach, restaurants, entertainment and shopping. This Community offers so many activities including heated saline pool, pickle ball, lawn bowling, wood shop, billiards, dog park, shuffle board. Land Lease is $800 per month and Property taxes $180.00 per month. (id:59646)
152 Victoria Road N
Guelph, Ontario
Located on Victoria Rd N, right across from the Victoria Road Recreation Centre, this 2+1 bedroom brick bungalow offers incredible potential for investors or those looking for a flip project. The spacious layout features two main floor bedrooms with ample natural light, and two additional bedrooms in the basement, providing versatile living or rental options. The property's prime location ensures convenience and easy access to local amenities, schools, parks, and public transit. With a solid brick exterior and large windows, this home has excellent bones, just waiting for your vision. Whether you're considering updating the interior, renting it out, or creating a basement apartment, the possibilities are endless. The basement already offers potential for a secondary living space, perfect for generation rental income or creating an in-law suite. The separate side entrance allows for easy conversion into a self-contained unit. This is your chance to turn a classic bungalow into a high-demand rental or custom home. Bring your creativity and ideas, let's make this opportunity a realty! Don't miss out on this hidden gem - call today for a private showing. (id:59646)
29 Fisher Street
Brantford, Ontario
Welcome to 29 Fisher St, in beautiful West Brant. This 3 bed, 4 bath home boasts a wide open floor plan with loads of natural light. The upper level has 3 spacious bedrooms, with the primary bedroom equipped with a newly renovated ensuite with walk in shower. The basement was just finished with a full wet bar, bathroom, and laundry room. With a spacious backyard, huge double car garage, and sitting in a quiet pocket of West Brant, the list goes on and on with this one. Book your private showing today. (id:59646)
1414 King Street E Unit# 409
Kitchener, Ontario
Eastwood Community Condominiums offer comfort, convenience and maintenance-free living. This beautifully updated, carpet-free, 3-bed/1-bath unit is truly move-in ready! The kitchen is bright and light with white cabinetry, subway tile backsplash, three appliances, and a convenient pass-through window. One of the bedrooms is being used as a spacious dining room. Step out from the living room to an open balcony where you can enjoy the view of Rockway Gardens across the street. The updated bathroom has a step-in shower. Convenient in-suite laundry closet. Large closets provide plenty of storage in the unit, plus there is a storage locker just down the hall on the same floor. Two car parking with one spot in the heated underground parking garage and one spot in the outdoor open lot. The building offers social events as well as great amenities - bowling, shuffleboard, billiards, woodworking room, library, exercise classes, community dinners in the party room. Book your showing today! (id:59646)
4552 Portage Road Unit# 48
Niagara Falls, Ontario
Behold this beautiful one-year-old end-unit townhouse, perfectly situated in the heart of Niagara Falls. This stunning corner unit, built by Mountainview, offers spacious living with 3 generously sized bedrooms and 2.5 bathrooms. The main floor features 9-foot ceilings, upgraded vinyl flooring, and an open-concept kitchen with quartz countertops, a spacious island, and a charming eat-in dining area. Enjoy the cozy recreational room with a fireplace, a convenient powder room, and a spacious 1.5-car garage with a separate walk up for a private entrance into the lower level. The living and dining area is bathed in natural light from expansive windows, creating a radiant and welcoming ambiance. Upstairs, you'll find an open loft den area, 3 bedrooms, an upstairs laundry room, and a luxurious four-piece bathroom. The expansive master bedroom boasts a walk-in closet and an ensuite bathroom. Nestled in a serene neighborhood, mere steps from trails, with effortless access to the highway, and in close proximity to major amenities, schools, shopping, parks, and all of Niagara's attractions. Included in the low monthly fee are snow removal and landscaping, ensuring hassle-free maintenance year-round. High-quality, stainless steel appliances are part of this exceptional package, enhancing the luxury of modern living. Embrace this house and make it your home! Don't miss out on this perfect blend of comfort and style, offering you both accessibility and desirability. (id:59646)
4 Hennessey Cres Crescent
Lindsay, Ontario
Discover your ideal residence in the newly developed and family-friendly Ravines of Lindsay neighborhood. Built in 2021, this exquisite dwelling highlights stylish and meticulously designed interiors with a popular open-concept layout. Ideally located between Sturgeon and Scugog lakes, it offers the unique advantage of enjoying water-related activities and scenic beauty. Just a 45-minute drive from the Greater Toronto Area, this location provides easy access to the city while allowing you to enjoy the serene setting. Engineered hardwood floors complement the modern finishes throughout the entire free carpet home. The chef's kitchen is a culinary haven, featuring quartz countertops, premium stainless-steel appliances, soft-close cabinetry, and a walk-in pantry. The kitchen center island and wet island offer functionality and elegance. Valance lighting enhances the ambiance, while a gas cooktop and built-in electric oven and microwave cater to your cooking needs. The luxurious primary bedroom suite includes a spa-like ensuite with a freestanding soaker tub, double vanity, and glass shower. Three additional spacious bedrooms provide ample space for a growing family. Venture downstairs to find a finished 4-piece bathroom, a cold room, and a vast basement with potential for a rental apartment or extended family living. Step outside to the large pool-size garden with a fully fenced rear yard, perfect for outdoor relaxation and entertainment. The home's prime location provides easy access to schools, parks, shopping centers, hospitals, and more. Enjoy the comfort and convenience of living in a child-friendly area that offers safety and warmth for your family. You'll appreciate the blend of a peaceful retreat with the accessibility of urban amenities. Experience the tranquility of the nearby Trans Canada Trail and the convenience of proximity to the Lindsay Golf and Country Club, walking trails, and a boat launch. (id:59646)

