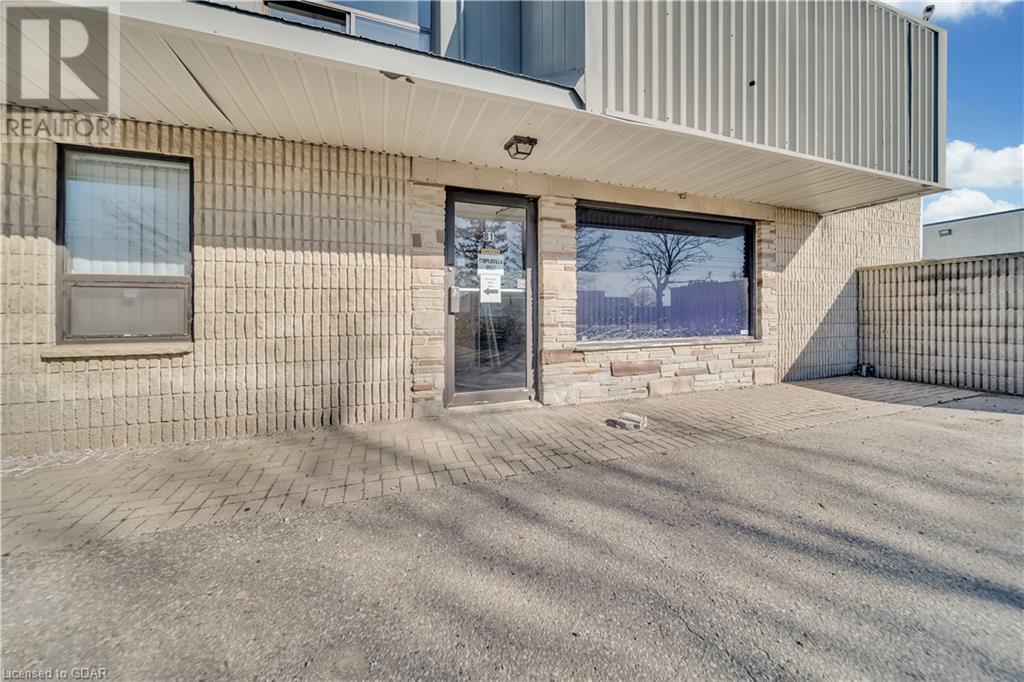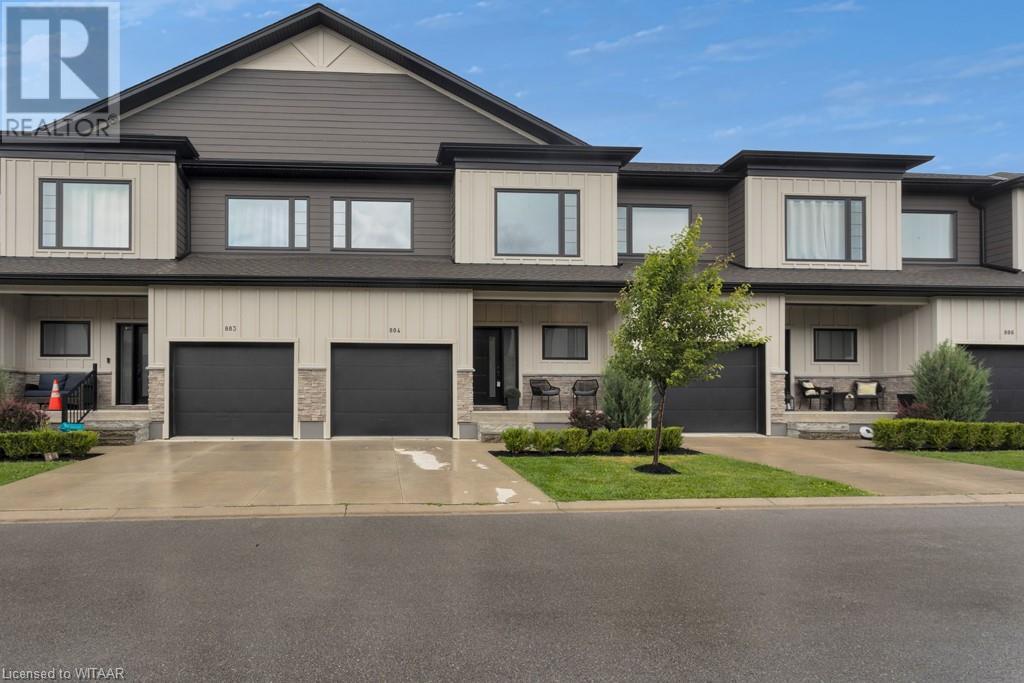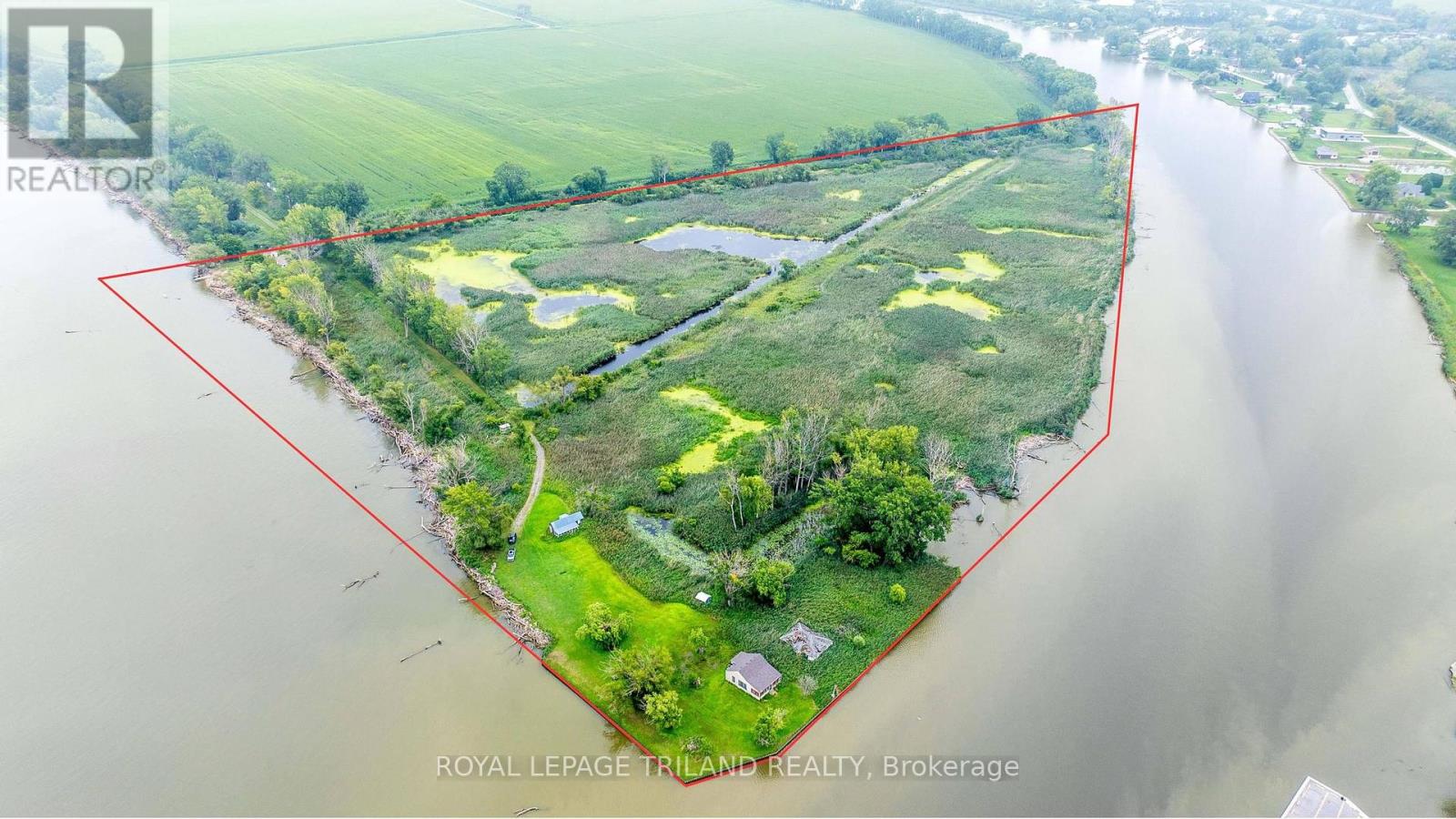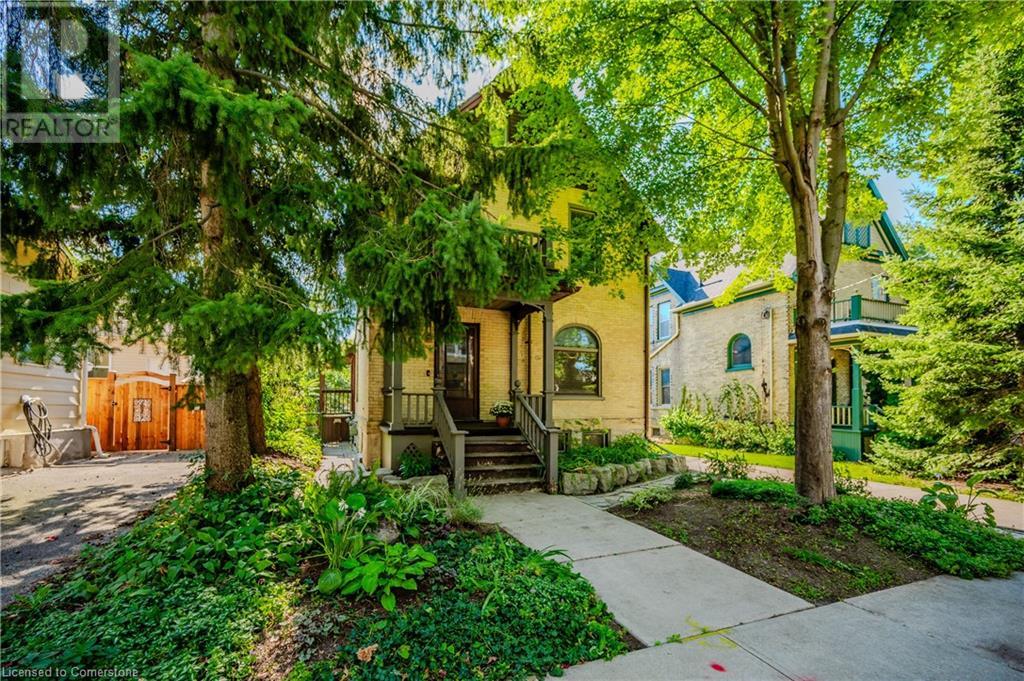85 Spruce Street Unit# 101
Cambridge, Ontario
This end unit 2069 square foot 2-story renovated 3 bath, 2 bed factory loft with patio has undergone major transformations recently. Once the former docking bay of the Narrow Fabric Textile factory, this unit now provides plenty of sunshine with forested views through oversized 10 foot windows. The Kitchen was professionally designed and definitely a showstopper featuring a massive dramatic granite island, custom walnut cabinets and all new appliances including an additional wall oven. Enjoy a new bar area complete with beer keg and wine fridge. A custom media wall with ethanol fireplace was added in front of the widened staircase. There's plenty of workspaces added for those working from home. Solid sliding barn doors give that extra charm to this factory loft. You'll find a 2-piece washroom on the main floor and two additional 3-piece washrooms with heated floors on the upper level. Both bedrooms feature custom built-in closets with the 2nd bedroom featuring a built-in murphy bed. Enjoy convenient in-suite laundry and your own private back patio, This loft has numerous quality upgrades and style. Your unit comes with a large locker, parking spot and common event room. (id:59646)
125 Snyder's Road E
Baden, Ontario
Charming and well-established Middle Eastern bakery in the heart of Baden, ON, specializing in authentic middle eastern manaeesh, baklava, and a variety of delicious baked goods. This family-run bakery has built a loyal customer base with its traditional recipes and warm, inviting atmosphere. Located in a high-traffic area with great visibility, it's a turn-key operation ready for the next owner to step in and continue its success. Perfect opportunity for someone passionate about Middle Eastern cuisine to expand the business further. Don’t miss out on owning this unique gem in a growing community! Rent is only $1360 monthly including utilities & HST. There is Patio License & Free Front parking. (id:59646)
545 Balsam Poplar Street
Waterloo, Ontario
To be built by Activa. The Wildwood model starting at 2,747sft, with double car garage. This 4 bed, 2.5 bath Net Zero Ready home features taller ceilings in the basement, insulation underneath the basement slab, high efficiency dual fuel furnace, air source heat pump and ERV system and a more energy efficient home! As well, a carpet free main floor, granite countertops in the kitchen, 36-inch upper cabinets in the kitchen, and so much more! Activa single detached homes come standard with 9ft ceilings on the main floor, principal bedroom luxury ensuite with glass shower door, larger basement windows (55x30), brick to the main floor, siding to bedroom level, triple pane windows and much more. For more information, come visit our sales centre which is located at 259 Sweet Gale Street, Waterloo and Sales Centre hours are Mon-Wed 4-7pm and Sat-Sun 1-5pm (id:59646)
81 Malcolm Road
Guelph, Ontario
Step into a sleek, modern office suite where style meets practicality, complete with two dedicated parking spots for your utmost convenience. Bright and airy, with a generous open-plan bathed in natural light, it's designed for dynamic businesses seeking a space that's both impressive and adaptable. The highlight is a chic, furnished executive room featuring a custom-built cabinet system—perfect for high-level meetings or showcasing your brand. With light wood-like laminate flooring and sophisticated dark accents, this turnkey property promises a polished professional image the moment you walk in. Ready to transform the way you work? Your next-level office awaits. (id:59646)
3070 Patrick Street
Fordwich, Ontario
Welcome to 3070 Patrick St in the community of Fordwich. Own a piece of the towns history with this 1 & 1/2 story home circa 1900 on a large over 1/2 acre lot. This home has almost been completed updated from top to bottom including: the kitchen, flooring, bathroom, laundry room (main floor), windows, metal roof, duct work, landscaping...the list goes on! Lots of room to grow with 1446 sq ft, 3 bedrooms, 2 bathrooms, and a finished recroom area as well. From the front door you walk into the large foyer/entrance way with a glass door separating it from the beautiful bright eat in kitchen with all the cupboard and counter space you could ask for, living room off the kitchen with propane fireplace. The main floor also has a 4pc bathroom, and laundry. The second floor holds 3 bedrooms, a 3pc bathroom and a balcony. There's tons of room to relax, play, and entertain on this large lot! There is an attached 1.5 car carport as well as a detached garage (driveway onto Albert St), 24' round above ground pool with deck (fully fenced in), 3 storage sheds to house the toys, garden supplies, and pool equipment. Fordwich is a beautiful small town with a restaurant and corner store w/lcbo, walking trails, parks and more. Central to many major cities: 1 hour to Guelph, Orangeville, 15 min to Palmerston & Harriston. This home is move in ready all you have to do is unpack! (id:59646)
840 St George Street E
Fergus, Ontario
This exceptional 2,797 sq. ft. all-brick bungalow is nestled on a desirable half-acre lot in Fergus, combining space, functionality, and style. Boasting 5 spacious bedrooms and 4 bathrooms, this home is perfect for family living or hosting guests. The entertainer’s dream kitchen on the main floor offers ample counter space, modern appliances, and a seamless flow into the formal dining room. Downstairs, the fully finished lower level features a cozy family room with a gas fireplace, a second kitchen, and a massive 25’x39’ rec room, providing endless possibilities for entertainment. With direct walk-out access to the patio, this lower level is ideal for hosting indoor-outdoor events. Enjoy summer evenings on the expansive deck that stretches across the back of the house, offering stunning views of the large, landscaped yard and the green space that borders two sides of the property . A double car garage with direct access into the home add convenience to this remarkable property. Perfect for those seeking a spacious and versatile home in one of Fergus’s most sought-after neighborhoods! (id:59646)
360 Quarter Town Line Unit# 804
Tillsonburg, Ontario
Check out this beautiful modern condo townhome in Tillsonburg! This unit has 9' ceilings throughout and features an open layout on the main floor that includes an upgraded kitchen with quartz countertops, a flexible living/dining space, and a powder room. Upstairs you will find 3 spacious bedrooms including the master with ensuite, plus an additional 4-piece bathroom and a convenient laundry closet. Downstairs has rough ins for a kitchen sink and a full bathroom, there is also plenty of space for a large rec room and an additional bedroom as well. Outside you can enjoy the warm weather on the front porch or in the private, fully fenced backyard. The low monthly condo fee covers grass cutting, snow removal, garbage collection and more. Located close to schools, shopping, trails, eateries, and everything else that Tillsonburg has to offer. Call today for more information! (id:59646)
88 Egerton Street
London, Ontario
Step into this beautiful heritage home originally built in 1889, offering a blend of historic charm and modern upgrades. This home features high ceilings and original architectural details, adding to its vintage appeal. The spacious eat-in kitchen is being used as a dining room, and the kitchen has been moved to the far end for the current owner's convenience. It can be moved back by the buyer if they wish. The property also features a fully insulated, heated shed/workshop, perfect for extra storage or hobbies. The basement has the potential to become another unit. The fenced yard offers privacy, and there is parking for two cars. With just a few minor cosmetic touches, this home will truly shine. **** EXTRAS **** Electrical, plumbing, boiler, and shingles (2018) (id:59646)
3995 Marjory Drive
Chatham-Kent (Chatham), Ontario
Lakefront Development Opportunity: Very rare 45 acre parcel at the mouth of the Thames River and Lake St. Clair. See attached overhead for Lake and River frontage. (id:59646)
1800 Attawandaron Road
London, Ontario
Welcome to this charming back-split semi-detached home, ideally located within the highly sought after Orchard Park PS and Sir Frederick Banting SS district. This spacious residence features 3 bedrooms and 3 bathrooms, offering ample room for comfortable living. Enjoy the convenience of a cozy family room that opens directly onto a generous backyard perfect for outdoor gatherings and relaxation. With all essential amenities, including gas stations, grocery stores, and dining options just moments away, you'll have everything you need right at your doorstep. Best of all, the home comes furnished, so you can move in and start enjoying your new space right away. Tenant will be responsible for lawn maintenance and snow removal, and all utilities. (id:59646)
40 Young Street
Woodstock, Ontario
Beautifully updated two-storey home in the heart of Woodstock. The main floor offers a seamless layout with two spacious living areas, an updated kitchen with new appliances, a full bathroom, a generous bedroom, and a sizeable mudroom. Upstairs, you'll find three more refinished bedrooms and a modern bathroom. The expansive 41ft x 152ft lot provides ample outdoor space, along with plenty of parking. Recent upgrades include a new furnace and AC (2024), electrical (2023), plumbing (2023), and a new roof (2016). Ideally situated for convenience. Tenants are moving out as of Oct 31st and vacant possession will be available. **** EXTRAS **** Tenants pay $2550 monthly on lease until Oct 31st. (id:59646)
7 Richmond Avenue
Kitchener, Ontario
Everything you need is in this rare Victoria Park gem! This charming century home, set on a peaceful cul-de-sac with views of Victoria Park, has been well maintained. Step inside to find a welcoming foyer that leads to a classic floor plan, ideal for both everyday living and entertaining. The bright living room, which flows into a spacious dining area, showcases hardwood floors, original woodwork, and a beautiful stained glass window. The modern chef’s kitchen offers tall soft-close cabinets, quartz countertops, and stainless steel appliances. The main floor also features a handy side entrance with a mudroom, a contemporary three-piece bathroom, and a cozy work-from-home space or bedroom with a skylight. The second floor hosts two generously-sized bedrooms with hardwood floors and a bonus den area with extensive built-in closet. An updated bathroom with a clawfoot tub and classic wainscoting completes this level. The top floor loft serves as a spacious primary bedroom retreat, complete with built-in bookshelves, dual closets, and plenty of room to unwind. The finished lower level adds a bright recreation room or home office, along with additional storage and laundry facilities. Recent updates include a new furnace (2021), A/C (2018), 200 amp electrical panel plus a sub-panel on second floor, and mostly new windows and light fixtures. The fully fenced backyard features a patio, an attached garage, and parking for two cars in the driveway. This home is perfectly situated within walking distance to downtown Kitchener’s restaurants, shops, bike paths, trails, LRT, and the tranquility of Victoria Park. (id:59646)













