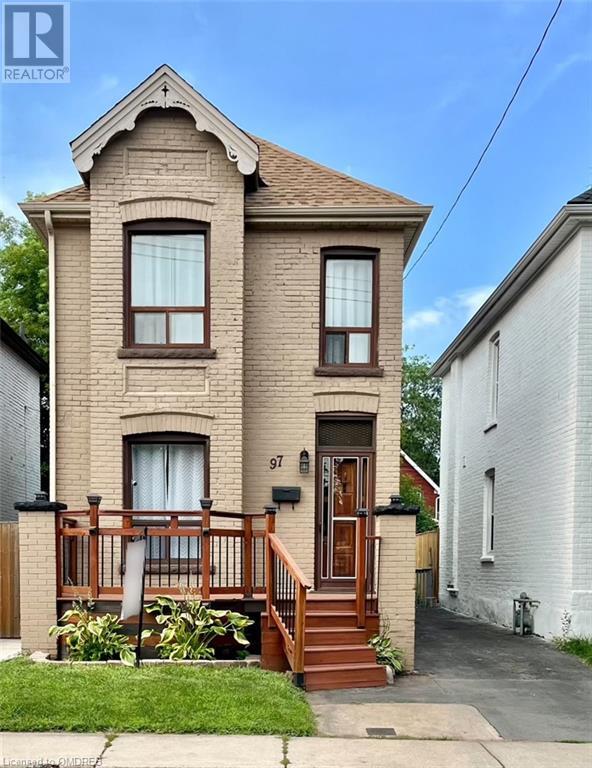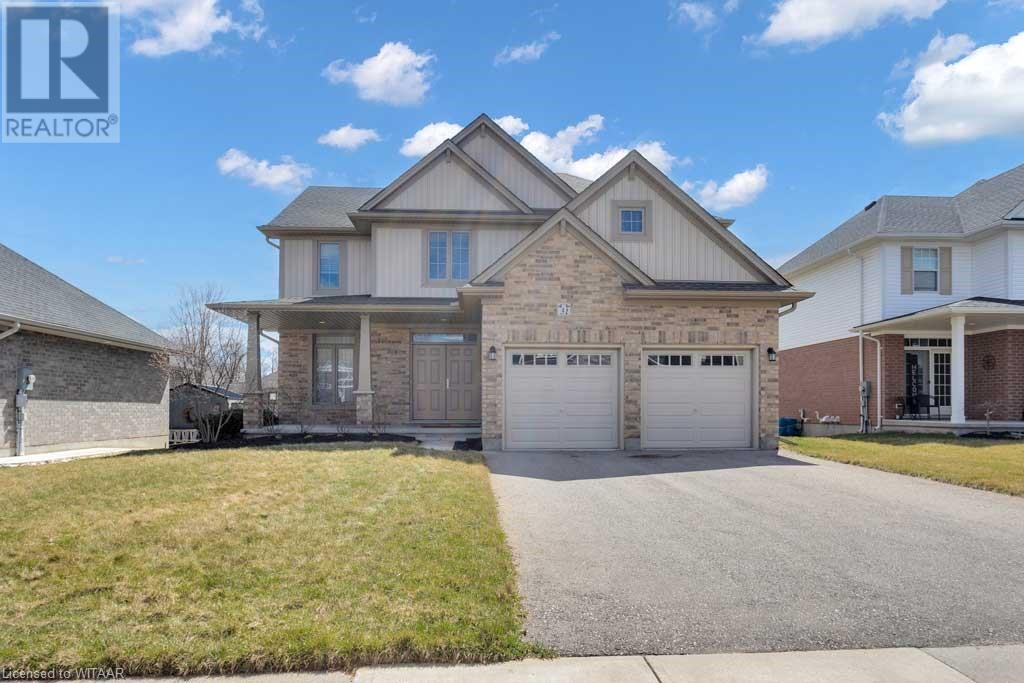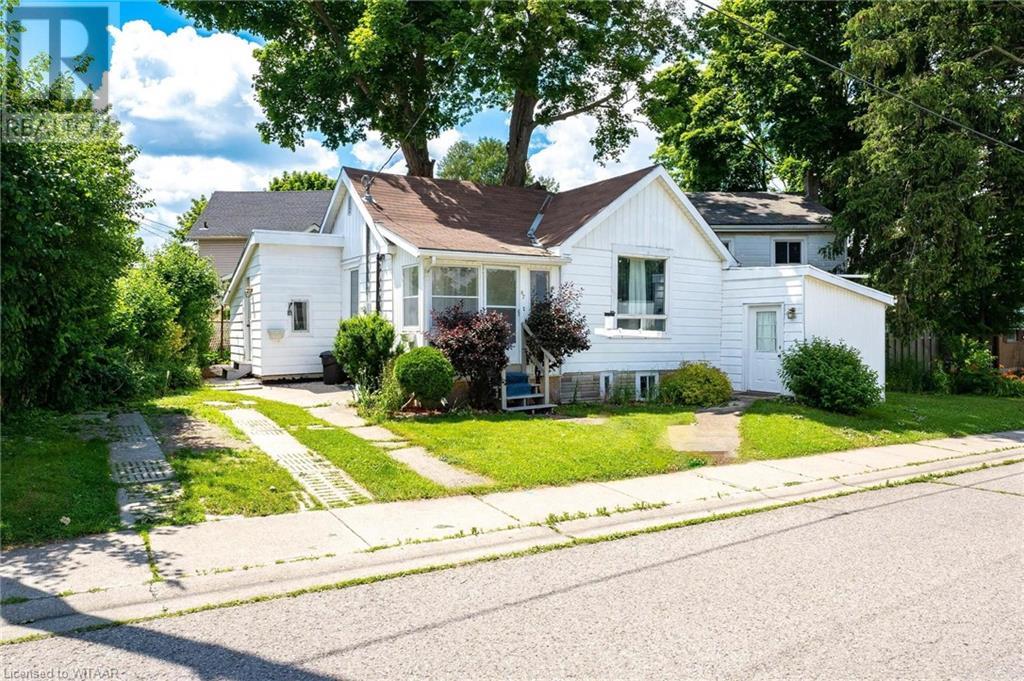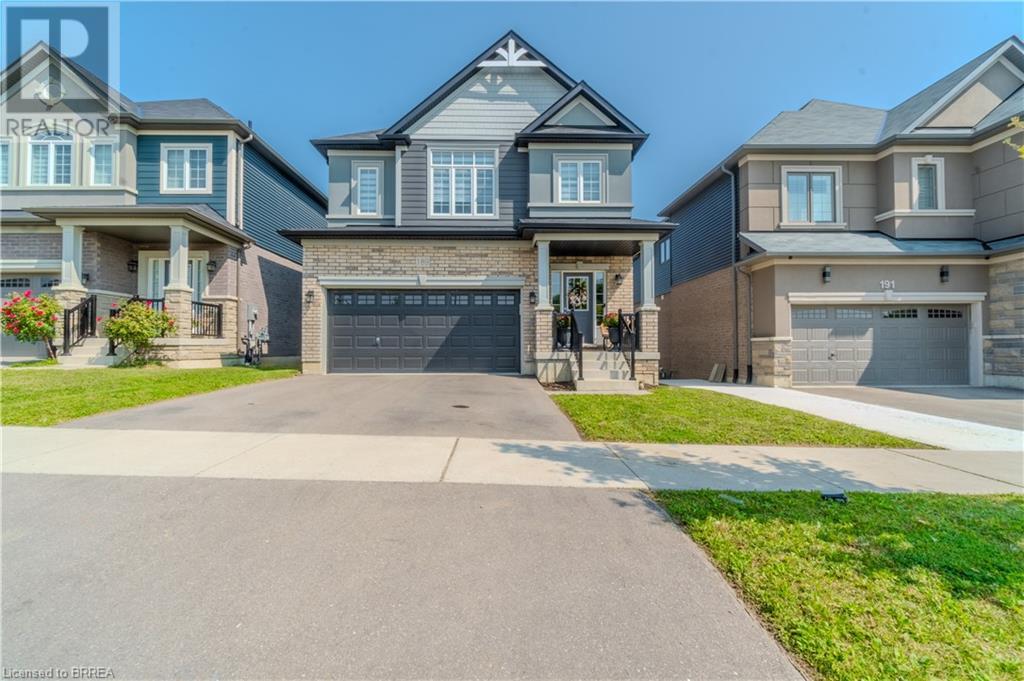3227 King Street E Unit# 1010
Kitchener, Ontario
Discover this highly sought-after corner unit at The Regency; a building with a true sense of community! With over 1,000 square feet, this 2-bed, 2-bath condo is ready for you to move right in. Featuring in-suite laundry, dedicated underground parking, and a storage locker, this unit offers both convenience and comfort. Enjoy a bright and airy living space complemented by panoramic windows that frame beautiful treetop and sunset views. Condo fees include heating/cooling, high speed internet, fantastic cable TV package, water, parking, building maintenance, snow removal, lawn maintenance, and private garbage removal. The front entrance features durable tile floors, a large closet, and insuite laundry with a newer stacked unit (2024) complete with a 3-year warranty. You'll appreciate the renovated kitchen complete with stone backsplash, quartz countertops, chic white cabinetry, and breakfast nook flooded in natural light. The living room is adorned in warm hardwood flooring with wall-to-wall windows; all of which feature custom blinds. The spacious bedrooms have large windows, sliding door closets, ceiling fans, and elegant hardwood floors. The primary bedroom comes equipped with a renovated 3-piece bath with a tile shower and sliding glass doors and quartz countertop vanity. A second updated 4-piece bath ensures the needs of guests and family members are met. New heating/cooling system and a new HWT in 2024 ensure peace of mind for years to come. Numerous outdoor amenities, including a rear patio and BBQ area—perfect for gatherings with friends and family. Indoors, take advantage of the exceptional facilities: an indoor pool, hot tub, sauna, fitness center, library, and a party room. Ideally located with easy access to the expressway and 401, nearby public transit, minutes from Fairview Mall and the vibrant dining scene along Fairway Road. This is your chance to embrace a low-maintenance condo lifestyle—offering you more time to enjoy what matters most. (id:59646)
97 Francis Street
Hamilton, Ontario
Discover the allure of this charming home, nestled in a quiet neighborhood. This boasting 3 bedrooms and 2 bathrooms, offers a comforting open space all throughout. As you walk up to the front door, you are welcomed by an inviting front porch great for enjoying the morning coffee or basking in the eveing breeze. The main level exudes comfort with a cozy living room featuring high glass window exposing wonderful sunlight all year round. A spacious dining setting seperating from the kitchen area creating a perfect space for family meals and gatherings. Comleting the main level is a kitchen into a walk out door to an open deck. Embracing the tranquility of the outdoors with matured trees adorning the property, creating a serene and picturesque setting. The basement extends a versatile space ideal for entertaining guest including a 3 piece bathroom for an added convienience. Moving upstairs reveals three laminate floored bedrooms featuring some contrast wall along with four-piece bath for relaxation. This home presents an opportunity not to be missed for those looking to embrace the vibrant lifestyle that a prime location near amenities has to offer, (id:59646)
31 Brookside Lane Lane
Tillsonburg, Ontario
WELCOME HOME!! Built by Hayhoe Performance Homes, this is the 'Bentridge' model. Enter the front entrance double doors to an open spacious 2 storey foyer! This large Two Storey home features 4 bedrooms + cozy nook for reading/play area or home office space as well as 4-piece bath. The master bedroom features large master ensuite with separate jetted tub & shower and 2 walk-in closets. The main floor boasts 9' ceilings. The spacious custom kitchen has a breakfast nook with sliding patio doors and large windows. There is separate dining room open to the living room framed with floor to ceiling decorative columns and a separate great room and 2-piece bath. Ample storage throughout this home. The attached 2 car garage has auto door openers and bump-out to store all your outdoor or indoor extras. Home features central air, HRV system, all stainless steel appliances included, built in dishwasher and OTR Microwave, Basement walls insulated from floor to ceiling with rough in bath. Taxes $4879.69 2023. measurements approx. (id:59646)
90 Rogers Avenue
Long Point, Ontario
Welcome to your perfect getaway at Long Point's popular Old Cut! This delightful boat house offers the ideal blend of comfort and convenience, nestled in a prime location just steps away from the renowned Chip Ship and Old Cut Dairy Bar. The boat slip, measuring 22.5ft by 9ft, provides ample space for your aquatic adventures on Long Point's inner bay, where you can bask in the serene beauty of spring, summer, and fall. The upper level features a cozy living room, a well-equipped kitchen, and a 2-piece bathroom, with a hot water shower conveniently located where you keep your boat. Enjoy the two decks: the lower deck is screened in to allow you to enjoy campfires without pesky bugs, while the top deck is perfect for soaking up the sun and taking in the breathtaking scenery. The property also boasts a durable steel roof for longevity and low maintenance. Situated on leased land, this boat house provides an affordable way to own a piece of paradise, and it comes fully furnished, ready for you to move in and start enjoying your new retreat immediately. This boat house is also perfect for renting out as an Airbnb, with a current rental rate of $160 per night. Whether you're looking for a tranquil escape, a vibrant summer haven, or an income-generating property, this boat house offers it all. Don't miss out on the chance to own this gem in one of Long Point's most sought-after locations! (id:59646)
67 Blandford Street
Woodstock, Ontario
Discover this unique gem in the heart of the city, offering unmatched convenience and comfort. Perfect for first time home buyers and investors. This cozy, recently renovated home boasts 2 bedrooms and 1 bathrooms, with a separate kitchen that includes a delightful breakfast area. Located just steps away from grocery stores, major highways, and a variety of amenities, this property ensures that everything you need is within easy reach. Don't miss out on this opportunity. (id:59646)
248 Light Street
Woodstock, Ontario
POOL & DEEP PRIVATE YARD - Tree lined Light Street in beautiful North Woodstock is home to this irreplaceable 2,268 sq.ft. yellow brick 4-bedroom 2-storey on a private 60x186 secret garden oasis. Character neighbourhood but with a contemporary upgraded home: modern remodeled kitchen with quartz counters opens to the family room with real wood fireplace. Breezy lanai is the perfect exterior living space for summer days when you need a bit of shade or take a dip in the heated inground pool. Treed & landscaped yard has lots of room for kids & pets to play. Entertain inside as well with spacious foyer, dining & living room plus a finished rec room downstairs. Work from home?...how about a professional main floor office so you can be proud to have the camera on. 4 bedrooms upstairs including the primary with ensuite. Many updates: hardwood, sparkling baths, garage door (on order) and more! Move-in condition on the inside and cottage life on the outside this home is the perfect combination for quality family life in beautiful north Woodstock. (id:59646)
596101 Highway 59 Unit# 21 Tropicana
East Zorra Tavistock, Ontario
Presenting 21 Tropicana, a bungalow-style, year-round home in Hidden Valley Estates. Pull into the paved double driveway to view this beautifully kept property. The private deck has a retractable awning for shade on sunny summer days. The deck leads into the living room, a bright yet cozy room with luxury vinyl flooring and a fireplace for year round comfort. From there, step into the spotless kitchen with ample cabinetry and a peninsula for an additional work surface on those busy baking days. The kitchen has an eat-in dining area and there are two “pass through” windows to the living room for open-concept entertaining without compromising wall space. Down the hall is a primary bedroom with a generous size closet, a 4 piece bathroom with an accessible tub, plus a very large laundry room which at one time was a second bedroom and could be converted back if desired, or used as an office space/hobby room. The hall also opens out to a full length sunroom, a wonderful space with an electric heater to sit and watch the world go by in every season. The gardens just outside the sunroom are neatly composed and ready for your personal touches. This wonderful home also comes with 2 garden sheds, and a “Generac” generator so that you won’t have to worry about losing power out in this tranquil rural area. Experience the peace of country life in this all-ages community with a private lake. Very close to all of the amenities that Hickson, Woodstock, and Tavistock have to offer, plus a spa and a golf course just down the road. Settle into 21 Tropicana to experience the serenity and quiet you won’t find in the city. (id:59646)
11 (Lot 9) Albert Street
St. Clements, Ontario
Escape city life and embrace luxury and tranquility with this stunning custom-built home by Valleyrauss Quality Homes in St. Clements, just minutes from Waterloo. Enjoy 1 of 5 custom homes to be built here. This beautifully designed 3-bedroom home features a home office, a lovely great room with a fireplace, and a gourmet kitchen with stone countertops. The primary suite boasts an incredible ensuite with heated floors, a large shower, and a stand alone tub. Enjoy the covered back deck and convenient stairs from the garage to the basement. Located in the charming town of St. Clements, this home offers a peaceful, small-town atmosphere with easy access to the amenities of the Kitchener-Waterloo area. Make this dream home yours! House rendering/plan is artist rendering and may change. (id:59646)
8445 Wellington Road 19 Road
Belwood, Ontario
Sitting on approx. 1.2 acres of land, step into your dream home with this beautifully renovated 4-bedroom, 4-bathroom residence. Offering 2,214 square feet of modern living space. Basking in the tranquility of its forest-backed setting, this property not only provides peaceful seclusion but also direct access to scenic trails for walking and biking, including GRCA lands. The home has been meticulously updated with a steel roof for durability, and all new windows and doors were replaced in 2020. The main floor features a stunning new open concept kitchen with high-end finishes and contemporary design elements, perfect for entertaining. to many features to mention them all; Walk out basement, Timber Frame Gazebo, Over sized heated garage, water lines to the garden Area, in-floor heating in the in-law suite and even in the the hen house/dog kennel, Top of the line mechanical system including modern heat pump and boiler. Front walkway and seating area with new interlock/steps built in 2023. and so much more. Embrace the perfect blend of stylish updates, natural serenity, and even a hockey room for the kids. Come check out this exceptional home. (id:59646)
7874 Sideroad 21
Mapleton, Ontario
Welcome to 7874 Sideroad 21. This private and quaint 10-acre hobby farm is perfect for nature lovers. This expansive lot is a serene paradise, teeming with diverse species of bushes, trees, and lush vegetation. The land features vibrant flora, mature trees, and thoughtfully cultivated gardens, offering a peaceful environment and endless opportunities. The property includes a 24x36 insulated barn with loft, 12x12 stalls, paddocks, a greenhouse, and a dry shed. The charming 2-story country home boasts 3 bedrooms with vaulted ceilings, 2 bathrooms, an eat-in kitchen with oak cabinets, and a cozy wood pellet stove. Additional highlights include an open spiral staircase, a covered rear porch, a walkout basement with laundry, a cold cellar, recently updated triple glazed windows and insulation in the basement. This lovely wooded lot is ideal for those seeking privacy and a rural retreat surrounded by natural beauty while still only a short commute to the quaint towns of Elora, Fergus, Arthur and Elmira! Book your showing today! (id:59646)
189 Bilanski Farm Road
Brantford, Ontario
Welcome HOME. Located on a quiet dead end street, with quick access to the highway - 189 Bilanski Farm Road has so much to offer. With 4 beds, 4 baths, and a finished basement, this Columbia model boasts over $25,000 in upgrades! This family home has hardwood floors throughout the main level and offers an open concept space between the kitchen, dining, and great room - perfect for entertaining. Thoughtful touches like a pot filler above the stove, black stainless steel kitchen aid appliances, and an extra wall of cabinetry add to the functionality and flow of this home. Head up the oak staircase and you will find 4 generously sized bedrooms and main bath- the primary with a walk in closet & 4PC ensuite bath. The basement level rec room is currently being used as a fitness area, but you can easily picture it as a full family living room with extra space to play. Also included in the basement level, is a 3PC bath and extra storage space. Due to the grading of the lot, the basement level would make for an easy accessory apartment, providing capability for a separate entrance. Future planning was carefully thought out when building this home, upgrades including a 200AMP panel, roughed in conduit for electric vehicle charging in the garage, and an extra door from the side of the garage for easy yard access. (id:59646)
76 - 1375 Whetherfield Street
London, Ontario
Welcome to this remarkable END UNIT 3-bedroom condo townhouse, nestled in a highly sought-after family-friendly community in NORTH LONDON. Open-concept main floor living boasts hardwood floors, large window filled with sunlight. A spacious kitchen with a walk-out slide door to backyard patio. Retreat to the master bedroom complete with a 3-piece ensuite bath and walk-in closets. The upper level offers other 2 spacious bedrooms, a 4-piece bathroom, ample closet space, and a convenient laundry room. A large finished basement with a 3-piece bathroom awaiting your personal touch,Conveniently situated near amenities and schools, including Costco, T&T supermarket, Gym, Restaurants. Short drive to UWO and Shopping Mall. Seize the opportunity to make it your own ! **** EXTRAS **** Monthly Condon Management fee $285.15. (id:59646)













