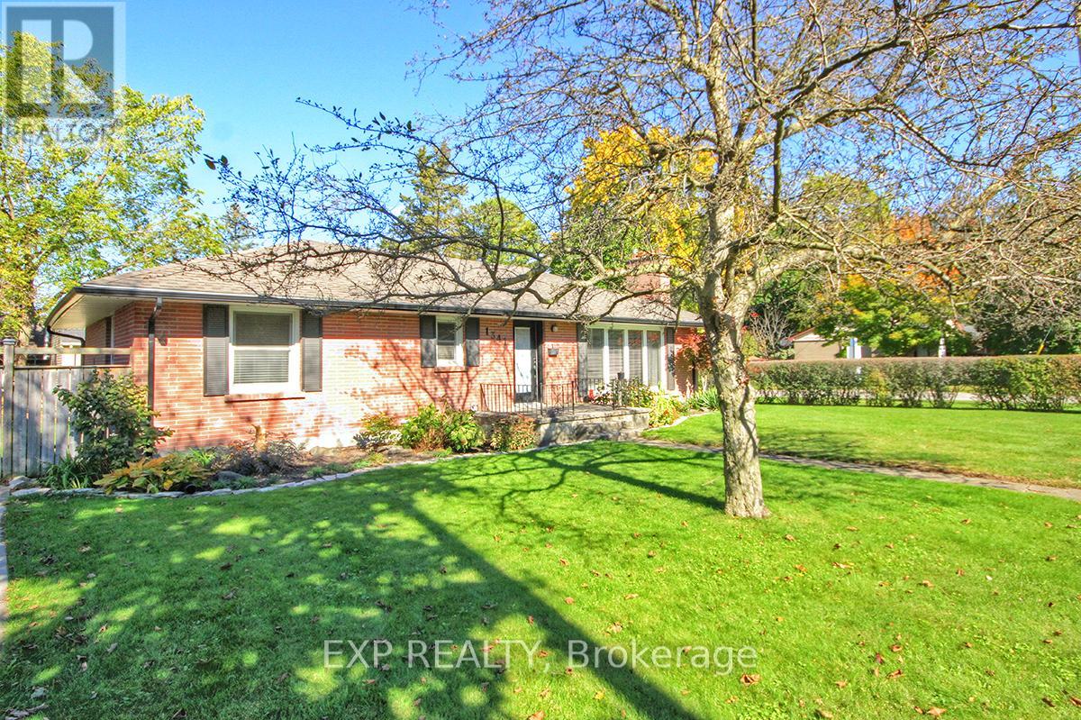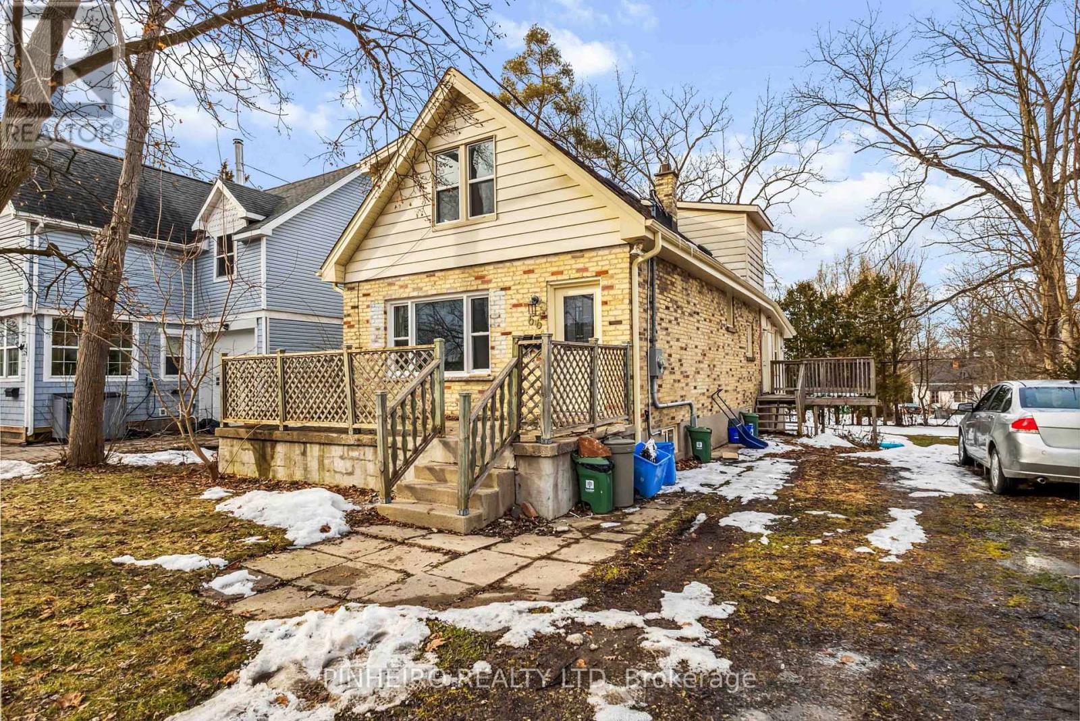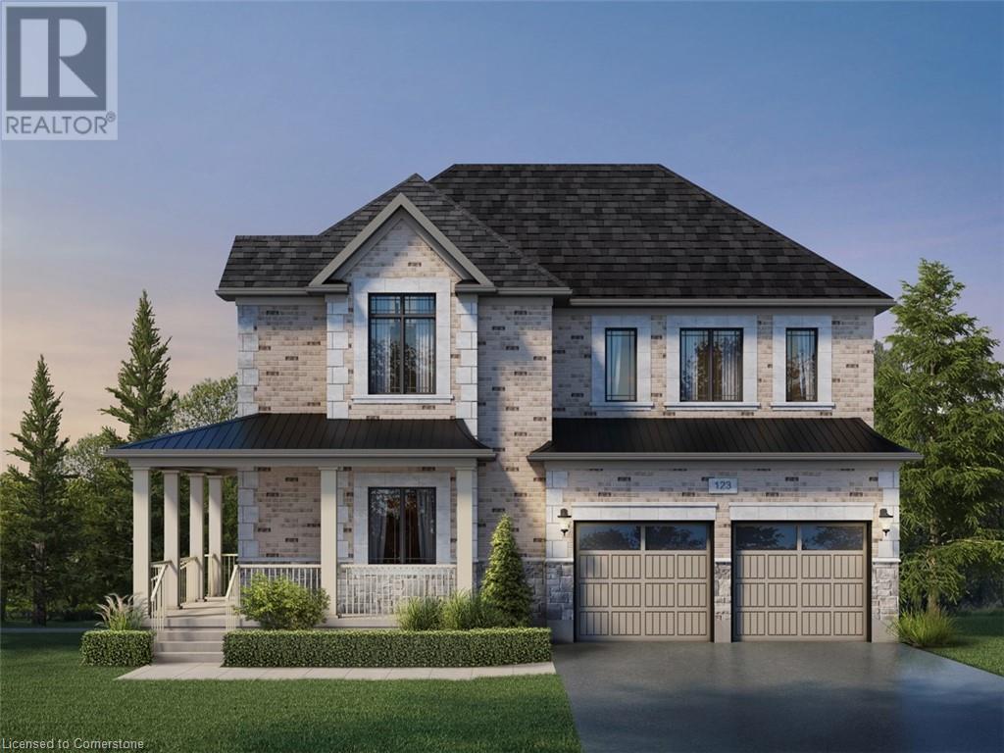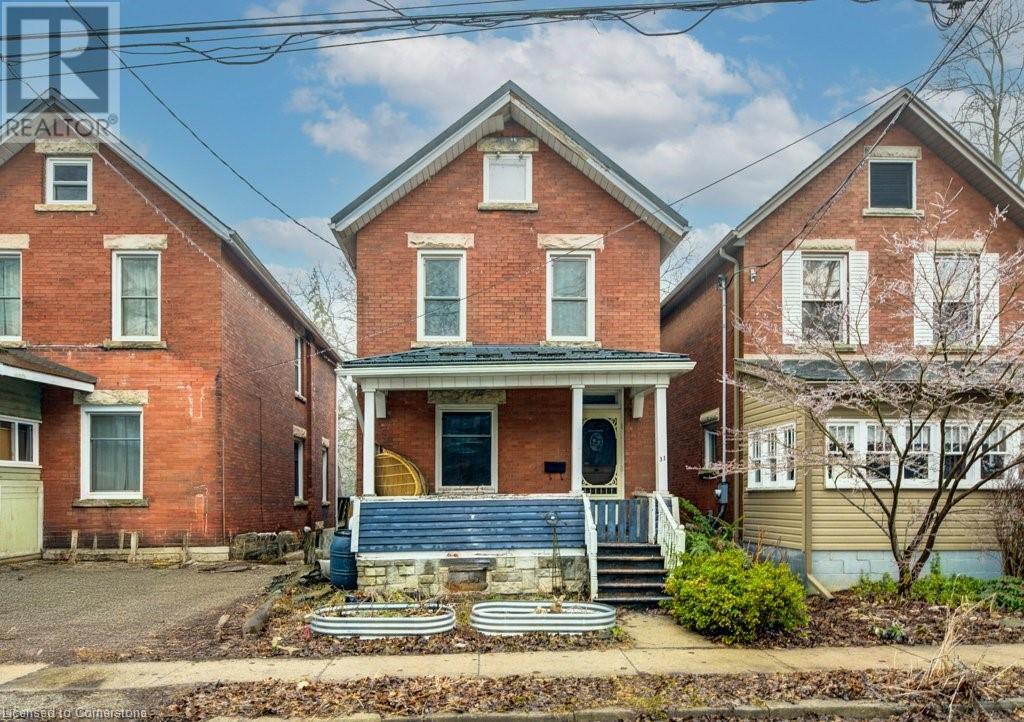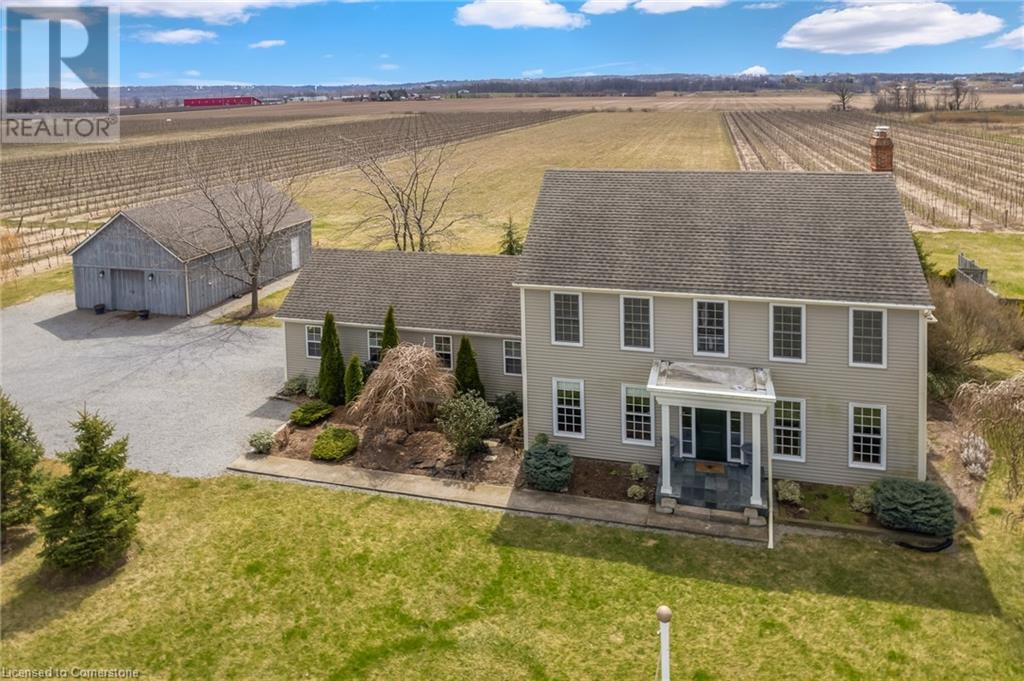71 - 70 Tanoak Drive
London, Ontario
Immaculate One-Floor End Unit Condo with a finished Basement in vibrant Northwest London!This beautifully maintained open-concept condo features a double garage and offers stylish, low-maintenance living in a sought-after location. Step into a spacious and welcoming foyer that leads to a stunning great room with a gas fireplace, soaring cathedral ceiling, and sliding doors that open to a private patio perfect for relaxing or entertaining. Basement is finished and includes a spacious rec-room, a den/office, and plenty of storage space. Main floor laundry/mudroom for added convenience. Move-in ready and meticulously cared for. Showings by appointment only. (id:59646)
1341 Byron Baseline Road
London, Ontario
Charming 2-Bedroom Bungalow with Detached Garage & Finished Basement in Byron Village! Welcome to this delightful 2-bedroom bungalow, offering the perfect blend of comfort, convenience, and potential. Nestled in desirable Byron Village, this home features a well maintained and inviting layout, ideal for those looking to downsize or start a new chapter. The main floor features two bedrooms and laundry, with a fully fenced backyard and concrete pad for your patio furniture and family get togethers. The oversized, heated detached garage provides plenty of storage space for your vehicle, tools, or outdoor equipment, along with additional room for hobbies or a workshop. Featuring a finished basement, the large downstairs family room is perfect for entertaining friends and family. Right off of the family room is a convenient den which can be turned into a home office, gym, library, or so much more. Whether you're looking for your first purchase, room to grow, or downsizing, this home offers exceptional value. Don't miss the opportunity to make this beautiful property your own! (id:59646)
66 Cliftonvale Avenue
London, Ontario
Exceptional Investment Opportunity in a Prime Location. Invest in a well-maintained brick and siding duplex that offers both immediate rental income potential and the possibility for future development. This property features a spacious front three-bedroom apartment and a cozy rear one-bedroom apartment, making it ideal for both investors and homeowners looking to offset their mortgage payments. The front apartment has been fully renovated and boasts a modern and inviting ambiance, highlighted by new laminate flooring throughout and fresh paint on the upper level. This thoughtfully designed space includes three generously sized bedrooms, a bright living and dinning rooms, and a well-appointed kitchen. The finished basement features a recreational room, a four-piece bathroom, and a laundry and furnace area, providing ample space for relaxation and storage for your convenience and needs . Currently vacant, this unit has the potential to generate $2,500 in monthly rent when occupied. The rear one-bedroom apartment is equally impressive, with new kitchen cupboards and a functional layout. This unit currently rents for $1,600 per month, all-inclusive, and offers its own basement workshop and laundry facilities. This property sits on a large and wide deep lot with the potential for further development. Recent upgrades include newer windows, fascia, eaves, and soffits installed in 2022, ensuring that the property is not only aesthetically pleasing but also structurally sound. Located on a quiet street, this duplex is conveniently situated near parks that feature tennis courts, a splash pad, playgrounds, and soccer fields, making it an ideal neighborhood for families. With all local amenities just a stone's throw away, this property offers the perfect blend of tranquility and convenience. Don't miss out on this incredible opportunity! Schedule a showing today and envision the possibilities this property has to offer! (id:59646)
64 Graham Avenue S
Hamilton, Ontario
Welcome to this charming 1.5 Storey home located in the desirable Delta neighbourhood. From the moment you arrive, you'll be captivated by the cozy and functional screened in porch, perfect spot to relax. Inside features 2+1 spacious bedrooms, and 2 full bathrooms. The updated kitchen boasts a natural stone backsplash, blending modern elegance with classic charm. Utilize a generous sized partially finished basement for entertaining, extra living and storage spaces. Step outside to a large fenced backyard complete with a deck perfect for entertaining. Updates include: new A/C (2022), new eavestroughs and downspouts, windows, backyard fence, modernized plumbing, all-new electrical system with a 100-amp breaker panel. Enjoy the best of both worlds - unique charm of a century home paired with modern conveniences and stylish updates. Book your showing today! (id:59646)
19 Spachman Street
Kitchener, Ontario
Welcome to 19 Spachman Street, located on a premium 53 x 103 ft lot in the highly desirable Huron Park neighbourhood. This rare offering allows you to create a personalized residence with Fusion Homes, a builder celebrated for superior craftsmanship, attention to detail, and luxurious finishes. Situated on a quiet, family-friendly street, the property is just steps from Scots Pine Park and within walking distance to both St. Josephine Bakhita Catholic Elementary School and Oak Creek Public School—making it ideal for families. This prime location offers the perfect balance of convenience and serenity, with easy access to restaurants, shops, fitness centres, and everyday amenities. Commuting is a breeze with quick connections to Highway 401 and Highway 8, ensuring seamless travel to surrounding areas. These detached homes are thoughtfully designed and come equipped with high-end features including quartz countertops, four spacious bedrooms, three-and-a-half bathrooms, and two luxurious primary suites, each with walk-in closets and private ensuites. Buyers have the opportunity to select from three unique floor plans, each crafted to suit a variety of lifestyles. The Margaux B offers approximately 3,100 square feet of elegant living space, featuring a large great room, formal dining area, and a gourmet kitchen designed for both functionality and style. The King B provides 3,050 square feet of open-concept sophistication, with an airy flow between the living, dining, and kitchen areas, along with a private main floor den perfect for a home office. The Lena B, at 2,655 square feet, offers a more compact layout while maintaining a sense of space and luxury, complete with a versatile office and generous entertaining areas. With Fusion Homes, you’re not simply building a house—you’re investing in a lifestyle tailored to your family’s needs, in a community designed for long-term enjoyment. Don’t miss this remarkable chance. (id:59646)
3006 William Cutmore Boulevard
Oakville, Ontario
Beautifully updated, brand new unit located in sought after Mattamy Clockwork building in Joshua Meadows. There is no wasted space in this bright 583 square feet unit. The modern, open-concept kitchen includes upgraded built-in stainless steel appliances, upgraded cabinetry and hardware, a center island with room for stools and extra storage, luxurious granite countertops and an elegant backsplash. Premium laminate flooring throughout. The generous primary bedroom enhanced with frameless glass sliding doors on the double closet. The den provides ample space to set up a home office, or use as a dining area. Keep your water bills lower with the upgraded washer & dryer in your ensuite laundry. The main bathroom has an upgraded vanity, upgraded tile and shower hardware. The 124 square foot balcony with sunny west exposure offers a wonderful outdoor retreat. Secure underground parking, locker and internet are included. The building offers fantastic amenities including 24 hour. concierge & security, a state of the art fitness centre, pet spa, social lounge, party room, rooftop terrace and secure parcel delivery station. Located in close proximity to schools, the Oakville Hospital, beautiful parks, shopping, fine dining and entertainment. Commuters dream with easy access to the 403, QEW & 407. Close to public transit and the GO. Energy efficient condo with geothermal heating and cooling. Custom window coverings have been ordered, including blackout bedroom shades. (id:59646)
428 Westminster Drive S
Cambridge, Ontario
Welcome to 428 Westminster Street S—a charming, spacious family home in the heart of South Preston, one of Cambridge’s most sought-after neighborhoods. Surrounded by stunning century homes and just steps from Uptown Preston, scenic river trails, and top-rated Catholic and public elementary schools, this neighborhood offers the perfect blend of historic charm and urban convenience. This thoughtfully designed home features 3+ generously sized bedrooms, 3 bathrooms, and a versatile loft above the garage—ideal as a 4th bedroom, home office, or studio space. The bright, well-appointed kitchen boasts white shaker cabinets, stainless steel appliances, ample counter space, and a handy breakfast bar. Step outside from the kitchen or dining room onto your expansive, fully covered deck, a perfect retreat for summer gatherings. The property sits on an impressive 1/3-acre lot, stretching over 285 feet deep, offering an incredible outdoor space in the heart of the city. Whether you're envisioning a lush backyard oasis, a thriving garden, or a future Accessory Dwelling Unit, the possibilities are endless. Don't miss the chance to make this beautiful family home yours. Call your REALTOR now to arrange your visit. (id:59646)
31 Hearn Avenue
Guelph, Ontario
Charming Red Brick Home in Guelph’s Junction Area! Welcome to this well-loved 3-bedroom, 1-bathroom red brick home in the heart of Guelph’s desirable Junction neighborhood! Perfectly situated near beautiful parks, a popular brewery, excellent schools, and convenient transit options, this home offers both charm and potential. Get creative with the hardwood floors throughout the home, and envision the potential of re-sanding these floors and staining to your desired taste. This home welcomes you with high ceilings and an abundance of natural light, creating an airy cozy environment. Out back you will enjoy a lovely serene property backing onto Howitt park, completed with a fully fenced in yard, great for your pets to roam around in stress free. Ideal for first-time home buyers or those looking for a renovation project, this property is brimming with possibilities. Featuring classic character and a solid foundation, it’s ready for your personal touch to make it truly shine. Whether you’re looking to update and modernize or simply settle into a welcoming community, this is an opportunity you won’t want to miss! Book your showing today and explore the potential of this fantastic home! Sold as is where is , no warranties or representations made. (id:59646)
16 Settlers Drive
Kitchener, Ontario
Welcome to this beautifully renovated raised bungalow, ideally situated on a charming tree-lined street in the desirable Country Hills neighbourhood. Fully updated in 2022, this home features a modern open-concept main floor with a show-stopping kitchen—complete with a large island, granite countertops, and sleek stainless steel appliances. Upgrades throughout include new flooring, contemporary trim, interior doors, and stylish lighting. The main bathroom was updated in 2025 with a new tub and tile surround, offering a fresh and modern touch. Downstairs, you'll find a spacious rec room perfect for relaxing or entertaining, along with a convenient additional 3-piece bathroom. Step outside to a pool-sized backyard with a large deck—ideal for summer barbecues or simply enjoying the outdoors. Move-in ready and packed with updates, this home is the perfect blend of comfort, style, and location. (id:59646)
501 Line 7 Road
Niagara-On-The-Lake, Ontario
Niagara-on-the-Lake Wine Country - you have arrived!! Be the first to debut this dream-starter. Here you will find a gorgeous colonial 2-story home full of charm with endless breathtaking views and privacy. Live the dream lifestyle, own a piece of heaven. 20 acres of land producing 70 tons of grapes (2017) yield of Videl and Marquette variety with possibility of creating your own boutique winery if one desired. Currently the grapes are being farmed until the end of 2025. Care for natural honey under the willow tree, a fun hobby! Enjoy your own fruit from your very own trees (plum, pear, and apple). As you arrive to this address, you will be entering a long driveway, pull up to your colonial beauty sitting next to a barn with so much character. From the front entrance you will find 2 generous spaces left and right - dining room and front living room. At the rear of the main floor is a large kitchen with island and views of the vineyard, including reverse osmosis for clean drinking water. Also a great room with fireplace off the kitchen is perfect for entertaining your weekend guests. Laundry room, guest bathroom, walkout to the terrace and hot tub, all are located here. Sit back and relax after dinner and take in the views. Just breathtaking! So much land for your evening strolls. Upstairs you will find 3 generous bedrooms, 2 full baths including a soaker tub. The lower level is finished with additional family room, bedroom, laundry, furnace room with U.V. air quality system, and storage. This property has so much to offer, plus of course, the charm! A must see! See supplements for additional information. (id:59646)
501 Line 7 Road
Niagara-On-The-Lake, Ontario
Niagara-on-the-Lake Wine Country - you have arrived!! Be the first to debut this dream-starter. Here you will find a gorgeous colonial 2-story home full of charm with endless breathtaking views and privacy. Live the dream lifestyle, own a piece of heaven. 20 acres of land producing 70 tons of grapes (2017) yield of Videl and Marquette variety with possibility of creating your own boutique winery if one desired. Currently the grapes are being farmed until the end of 2025. Care for natural honey under the willow tree, a fun hobby! Enjoy your own fruit from your very own trees (plum, pear, and apple). As you arrive to this address, you will be entering a long driveway, pull up to your colonial beauty sitting next to a barn with so much character. From the front entrance you will find 2 generous spaces left and right - dining room and front living room. At the rear of the main floor is a large kitchen with island and views of the vineyard, including reverse osmosis for clean drinking water. Also a great room with fireplace off the kitchen is perfect for entertaining your weekend guests. Laundry room, guest bathroom, walkout to the terrace and hot tub, all are located here. Sit back and relax after dinner and take in the views. Just breathtaking! So much land for your evening strolls. Upstairs you will find 3 generous bedrooms, 2 full baths including a soaker tub. The lower level is finished with additional family room, bedroom, laundry, furnace room with U.V. air quality system, and storage. This property has so much to offer, plus of course, the charm! A must see! See supplements for additional information. (id:59646)
3883 Quartz Road Unit# 5504
Mississauga, Ontario
Live in the sky at M City Condos II in this stunning 2-bedroom plus den, 2-bathroom corner unit soaring on the 55th floor. Enjoy sweeping, unobstructed views of Lake Ontario, the Toronto skyline, and Mississauga’s glittering cityscape from expansive floor-to-ceiling windows and a generous 251 sq ft wraparound balcony. This bright, open-concept suite features sleek modern finishes, a designer kitchen, and spacious living areas perfect for entertaining or relaxing above the clouds. Residents enjoy resort-style amenities including an outdoor pool, fully equipped fitness centre, rooftop terrace with BBQs and dining spaces, stylish party lounges, saunas, and dedicated play areas for children. Perfectly located in the heart of Mississauga’s vibrant City Centre, you're just steps to Square One, premium dining, parks, and the Living Arts Centre, with transit at your doorstep and easy access to the 403, 401, QEW, and the upcoming Hurontario LRT. A rare opportunity to experience elevated urban living at its finest. (id:59646)


