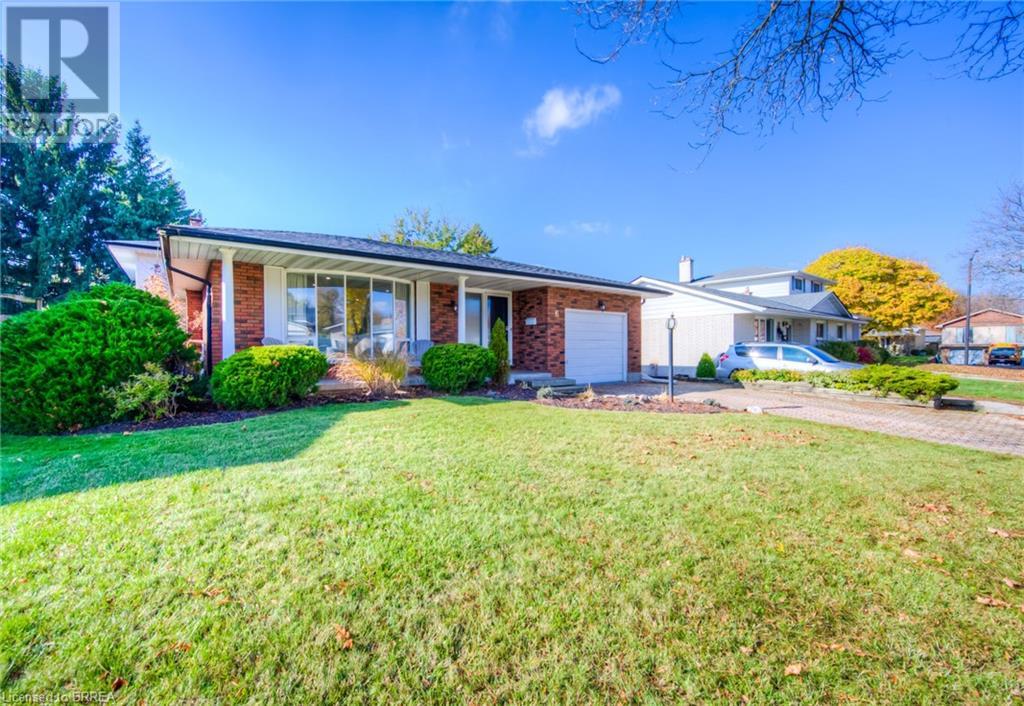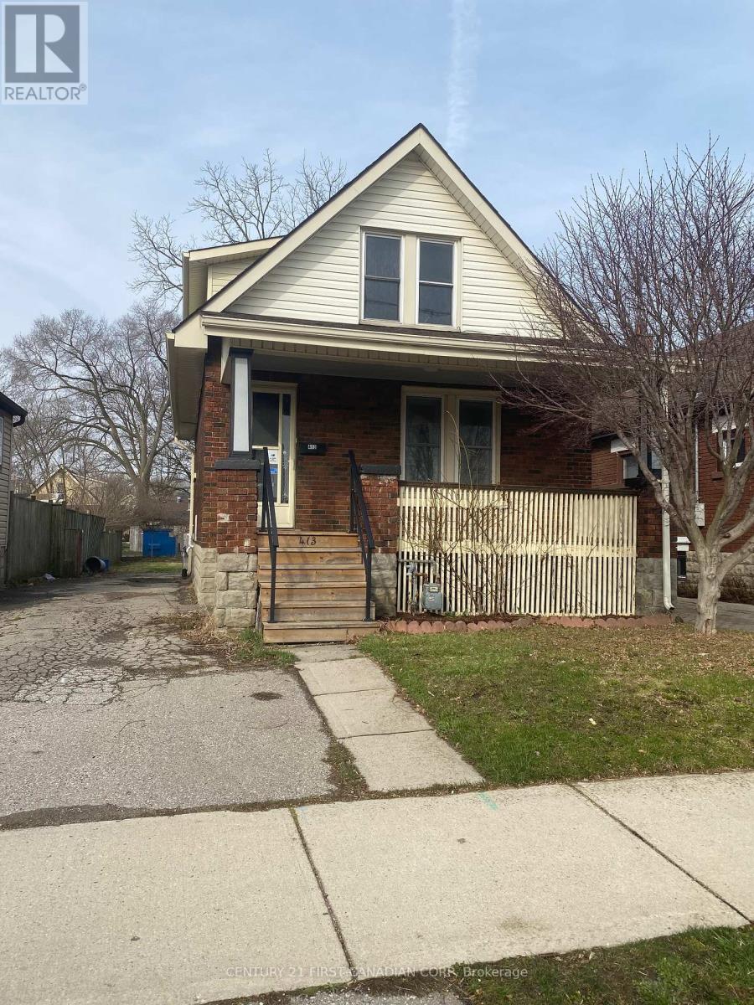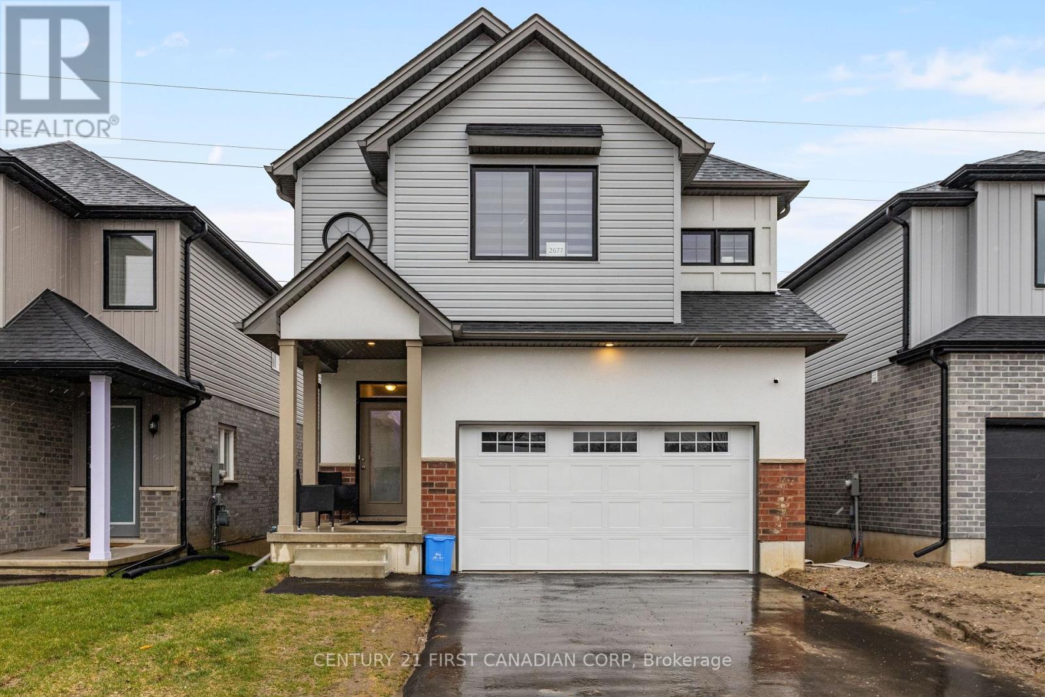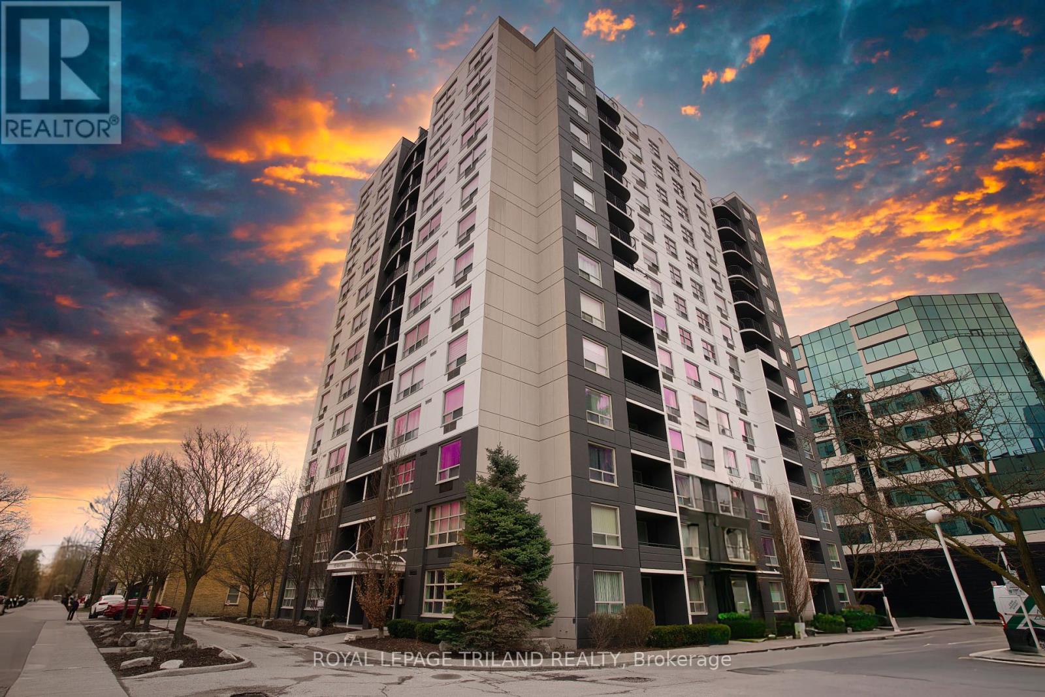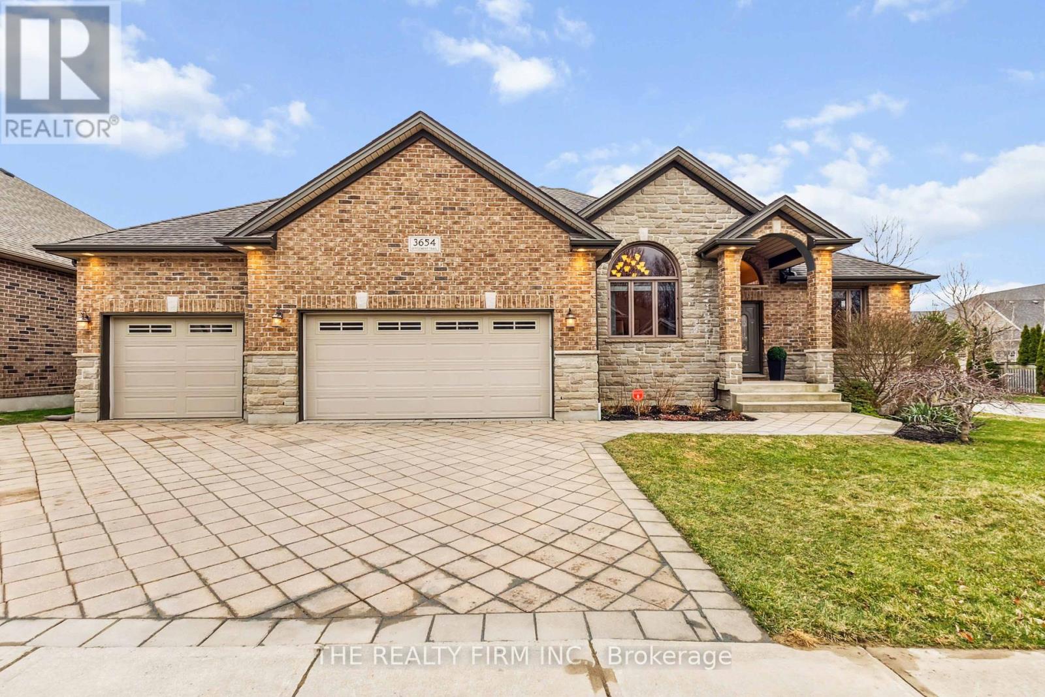8 Cecil Avenue
Brantford, Ontario
Spacious North End Home with Heated Inground Pool! Check out this 2-storey 4 bedroom, 3 bathroom home sitting on just under a 1/4 acre lot in a highly sought-after North End neighbourhood with a detached garage and over 2,100sq.ft. above-grade featuring a bright living room for entertaining with hardwood flooring and a gas fireplace, a beautiful kitchen with quartz countertops, soft-close drawers and cupboards, pot lighting, stainless steel appliances, and doors leading out to a deck and patio in the big backyard, a formal dining room for family meals, a convenient mudroom at the back of the house, a walk-in coat closet, and an immaculate 2pc bathroom. Upstairs you'll find large bedrooms, including a huge master bedroom that enjoys a walk-in closet, a private balcony off the master bedroom, and ensuite privilege to the updated 2nd level bathroom that has a tiled walk-in shower with a glass door, a separate soaker tub, and a modern vanity with a quartz countertop, an office/homework area where the kids can stay on top of their studies, and a 2nd level laundry. The basement has a walk-up to the backyard that could be used as a separate entrance for making an in-law suite in the basement, a recreation room with another gas fireplace, another bathroom, and there's lots of space for you to make the basement into whatever you want. You can enjoy summer barbecues with your family and friends on the deck and patio in the deep backyard with plenty of room for the kids to run around or relax in or around the heated inground swimming pool on those hot summer days. A lovely family home in an excellent North End neighbourhood that's close to parks, schools, shopping, restaurants, and highway access. Book your private showing today! (id:59646)
421 Fairview Drive Unit# 301
Brantford, Ontario
A Lovely Condo in a Prime Location! Check out this lovely 2 bedroom, 2 bathroom condo in a prime North End location that's across the street from a large plaza and close to all amenities. This spacious condo features a huge living room/dining room combo with lots of natural light and patio doors leading out to a private balcony, a bright kitchen that has plenty of cupboards and counter space, the convenience of an in-suite laundry room, an immaculate 4pc. bathroom, and generous-sized bedrooms with the large master bedroom enjoying a wall of closet space and a private ensuite bathroom. A wonderful unit that's in an excellent secure building in a perfect location with a bank, grocery store, Tim Horton’s, and shopping across the street, and close to the mall, Costco, restaurants, and highway access. Book a showing for this bright and spacious condo before it's gone! (id:59646)
6 Bell Manor Court
Brantford, Ontario
Welcome to your new home situated on a quiet cul-de-sac in the North end of Brantford. This home is located in a family neighborhood close to all amenities, schools and parks and is the ideal spot to settle down. Move in ready - newly renovated with open concept main floor living, updated flooring, pot lights throughout, oak stairway, neutral paint colors and a large kitchen with ample storage, quartz countertops, wine fridge, large island and coffee bar. Offering 3 bedrooms, 1.5 bathrooms, and a backyard perfect for a family. (id:59646)
1587 Haldibrook Road
Caledonia, Ontario
Rural Elegance Redefined! Spectacular must view 1.51 acre country property boasting prime south of Hamilton - east of Ancaster location - northwest of Caledonia. Set well back from paved road is stunning 2014 “Venture built brick/stone/stucco clad bungalow adorned with beautiful landscaping surrounded by peaceful farm fields introducing 2,261sf of immaculate interior, 2,406sf professionally finished lower level & 1,013sf triple car garage. Showroom Condition best describes this one owner home enjoying an endless amount of features/upgrades incs 9ft MF crown moulded ceilings, gleaming hardwood floors, insulated/sound-proofed interior walls & 36” wide interior doors complimenting soft, warm neutral décor. Inviting covered front porch provides entry to grandiose, extra-wide foyer leading to open concept living room enhanced with p/g fireplace, flanked by gorgeous built-in wall unit & 4 panel sliding door walk-out to 224sf covered entertainment venue - segueing seamlessly to Gourmet’s Dream kitchen sporting quality “Winger” cabinetry, granite countertops, tilr back-splash, designer breakfast bar island, hi-end stainless appliances & adjacent dining room incs garden door porch walk-out. Continues to lavish east-wing primary bedroom complete w/4pc en-suite incs heated tile floors & huge walk-in closet, 4pc main bath, 2 roomy bedrooms, office/den (possible bedroom), 2pc powder room, bright/roomy laundry room & convenient direct garage entry. Bring the entire family & all your friends too - because the 1,800sq plus, open & airy designed lower level family room, will accommodate everyone in stylish comfort. Large cold room & utility/storage room ensure all lower level space is utilized. Notable extras -p/g hi-eff furnace, AC, HRV, C/VAC, excellent water well, water purification, 200 amp hydro, p/g stand-by generator, 12x10 garden shed, 288sf stamped rear concrete patio, multi-zone full outdoor irrigation extending along side stately paved driveway & so more. FLAWLESS! (id:59646)
2403 - 330 Ridout Street N
London, Ontario
Welcome to penthouse living in the highly sought-after Renaissance II, located in the heart of downtown London. This meticulously maintained 2-bedroom + den, 2-bath residence spans over 2,100 sq ft of thoughtfully designed living space, offering the perfect blend of comfort, sophistication, and convenience.This unit features one of the largest private terraces in the buildingan ideal space for entertaining or enjoying quiet moments with stunning city views. Inside, the chef-inspired kitchen is equipped with granite countertops, stainless steel appliances, custom cabinetry, and a breakfast bar that opens to a bright, open-concept living and dining area.The spacious primary suite includes dual walk-in closets, a luxurious ensuite, and its own private balcony. The second bedroom offers flexibility with a custom-built Murphy bed and quartz-topped workstationperfect for guests, hobbies or an at home workstation. An additional den provides further versatility and has been professionally soundproofed, making it ideal as a private office or theatre room.Premium upgrades include integrated surround sound audio by London Audio, adding a high-end audio experience throughout the unit. This suite also comes with two premium, conveniently located parking spaces and one storage locker.Renaissance II offers top-tier amenities, including a fitness centre, guest suites, party room, library, billiards room, theatre room and an outdoor terrace with a private putting green. Step outside and find yourself within walking distance to Londons best dining, concert or games at Canada Life Place, shopping, parks and over 40km of walking/cycling trails.This is a rare opportunity to own a penthouse suite with extensive outdoor living, premium finishes, and exceptional building features in one of Londons premier addresses. (id:59646)
413 Burbrook Place
London East (East G), Ontario
REFINISHED BRAND NEW EVERYTHING NEW INSIDE. DORMER UPSTAIRS ADDED BRAND NEW. NEW PLUMBING. KNOB AND TUBE REMOVED. ELECTRICAL UPGRADED. ALL NEW LIGHTING. INTER CONNECTED SMOKE AND CO DETECTORS. BRAND NEW KITCHEN. BRAND NEW UPPER BATH. BASEMENT HAS BEEN SPRAY FOAMED AND DRYWALL REPLACED ON WALLS. NEW FRONT DECK. NEW SHINGLES. BRAND NEW STAINLESS APPLIANCES. ALL NEW FLOORING. PRIVATE DRIVEWAY FOR 4 CARS WITH ACCESS TO BACK YARD. LARGE SHED IN BACK. LOCATION DIRECTLY ACROSS FROM NEW HARDROCK HOTEL AND KELLOGS "THE FACTORY RESORT AND DINING". COULD MAKE AN INCREDIBLE AIR BNB BECAUSE OF LOCATION. (id:59646)
2677 Bobolink Lane
London, Ontario
Welcome to this stunning 2024 built 4-bedroom, 2.5-bathroom Red brick detached home located on the Thames in growing Southeast London! This spacious and thoughtfully designed modern home offers a stunning connection to nature, view of pond and green space, perfect for families and those who love to entertain. The main floor features a wide 36" door entrance, a bright and open concept layout, including a large living room with a modern kitchen with stainless steel appliances, and a generous dining area. The primary Bedroom includes a walk-in closet and a luxurious 3 piece ensuite bathroom, offering a perfect retreat after a long day. The home also boasts three additional spacious bedrooms each with walk in closets, ideal for children, guests, or a home office. The Lower level offers a Walk Out Basement finished with Recreational room and rough-in Bathroom with lots of potential. Enjoy outdoor living with a private backyard, ideal for summer BBQs and relaxation. The attached garage and long asphalt, no sidewalk, driveway offers ample parking and convenience. Located close to the park, pond, Thames river, schools, shopping, and major transportation routes 401 & 402. This home is perfect for families seeking comfort and convenience. Don't miss out on this incredible opportunity. Book your showing today! (id:59646)
906 - 155 Kent Street
London, Ontario
Welcome to 155 Kent located in the heart of Richmond Row and walking distance to Canada Life Place, Victoria Park, Harris Park ,The Grand Theatre, great restaurants and the Covent Market. Awesome view of Victoria Park from this 2bedroom, 2 bathroom unit featuring quality laminate flooring and a new furnace and AC in 2025. Renovated kitchen and bathrooms. Move right in. New windows 2017. Lower level common area has exercise room, sauna, showers and exclusive oversize storage lockers. Direct bus to Western from Richmond Street. (id:59646)
3654 Settlement Trail
London South (South V), Ontario
Welcome to this stunning executive bungalow, ideally situated on a premium corner lot in the heart of Talbot Village. Just steps from the scenic Talbot Village Wetland Trail, this beautifully designed home offers the perfect blend of comfort, functionality, and style. Enjoy the convenience of having all three spacious bedrooms located on the main floor, including a serene primary suite with walk in closet and large ensuite. The elegant formal dining room sets the stage for memorable gatherings, while the gourmet maple kitchen features a large island that seamlessly opens to the inviting living room making it an ideal layout for entertaining family and friends. Step outside to the covered porch, accessible from both the kitchen and primary bedroom, offering a perfect spot for relaxing, barbecuing, or dining al fresco. The porch overlooks your expansive, fully fenced backyard, a private oasis where children can play, pets can roam freely, and garden enthusiasts can thrive. Don't miss the opportunity to own this exceptional home in one of the most desirable communities in the city. (id:59646)
71 Belgrave Avenue
London, Ontario
Charming & Unique Home in the Heart of Old South Steps from Wortley Village!Welcome to this one-of-a-kind home located in the highly sought-after neighbourhood of Old South London, just a short stroll from Wortley Village named Canada's Best Neighbourhood in 2013! Enjoy the charm and convenience of village living with amenities like grocery stores, cafes, pubs, restaurants, boutique shops, hardware stores, and more right at your doorstep.This well-maintained home offers a unique and spacious layout perfect for families or professionals alike. The upper level features three generously sized bedrooms and a full bathroom, including a standout sunken primary bedroom that adds a stylish architectural touch.On the main level, you'll find a sunken living room full of character, and a beautifully updated open-concept kitchen and dining area, complete with a large marble island ideal for entertaining. A bright sunroom addition opens up to the private,fully fenced backyard featuring a patio and elevated deck seating are perfect for summer gatherings or relaxing with a book.A few steps down from the main level is a second full bathroom, and the fully finished basement offers a comfortable family room for extra living space. Ample parking includes a carport and multiple driveway spots.Outdoor enthusiasts will love the proximity to the Thames River bike paths, scenic walking trails, and nearby parks. Don't miss your chance to own a truly special home in one of London's most vibrant and welcoming communities! (id:59646)
31 Orchard Street
London, Ontario
FOR LEASE: Live in Desirable Central London. Ready to Move in Now! Over $35,000 spent on updates on this beautiful unit! This beautiful fully updated 3 bedroom, 1 bathroom unit, with private porch perfect for the warmer days ahead. Walking distance to the popular Wortley Village Downtown & ONLY 1 bus to Western University. This unit has loads of natural light throughout, chef's kitchen with all brand new appliances. Convenient access to onsite coin operated laundry in the lower level. Surrounded by a park- like setting with mature trees, backing onto the Coves. This beauty won't last!! Mark this one to your showing list today to view now! ONLY $2,295 plus utilities. A++ Tennant. Rental application Requirements: Employment letter, References, Credit check, Rental application form completed. (id:59646)
283 Greenfield Lane
Chatham-Kent (Chatham), Ontario
A wonderful 3 Bedroom, 2 Full Bathroom raised bungalow in Chatham's Green Acres subdivision. This home has a private concrete driveway with an attached garage and a convenient entrance into the home. 2 Main level bedrooms and a 4 pc bathroom with newer vanity and quartz countertop. Also on the main floor is a family room and kitchen which has newer energy efficient pot lighting throughout. The eat in kitchen features tile flooring, over the range microwave, and dishwasher. Off the kitchen is a door to the new deck! Great for relaxing, entertaining and BBQing. Convenient staircase to the fully fenced private yard. The lower level of the home has a massive bedroom with a good sized closet, a full 4 piece bathroom, a finished rec-room and a utility/laundry room. The home has been well taken care of and move-in-ready. Many more features to view. Have a look today! (id:59646)



