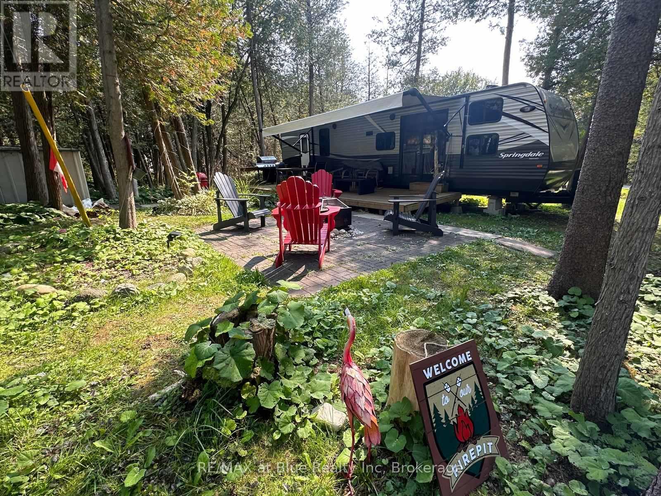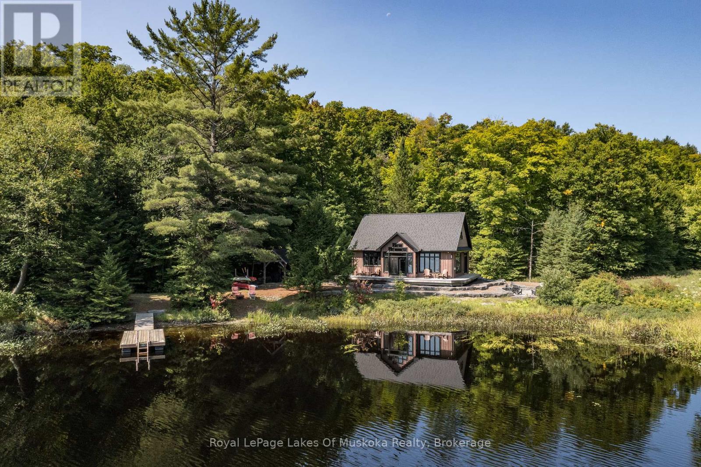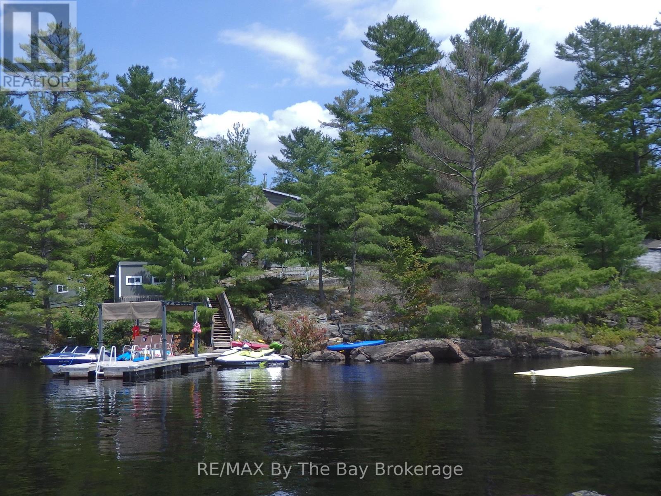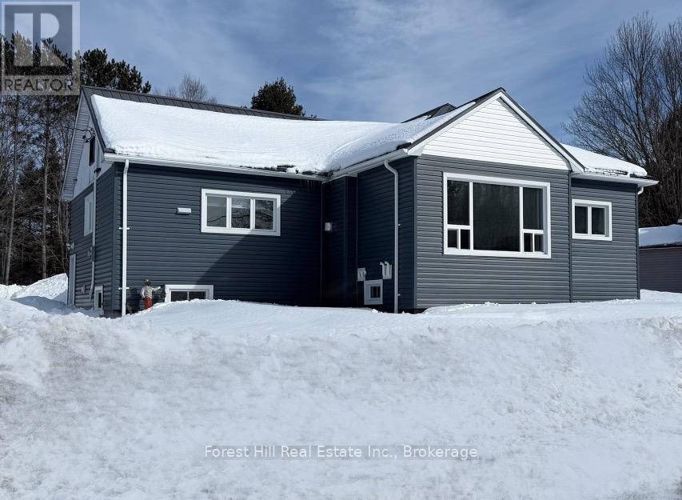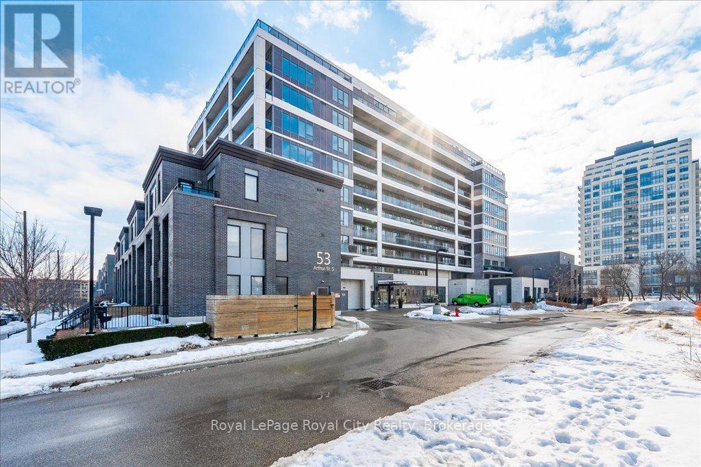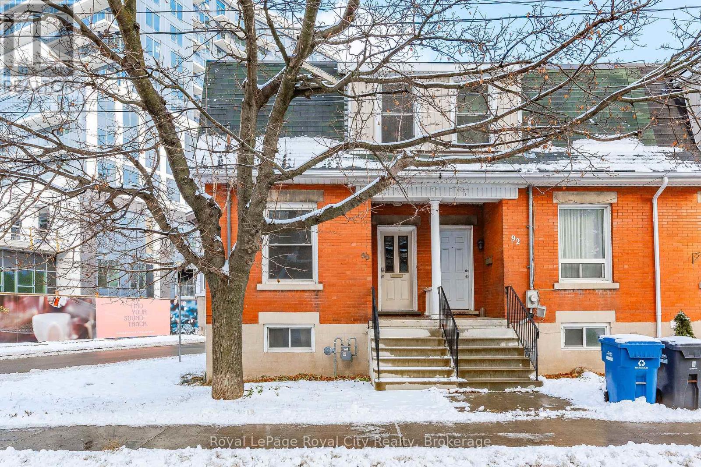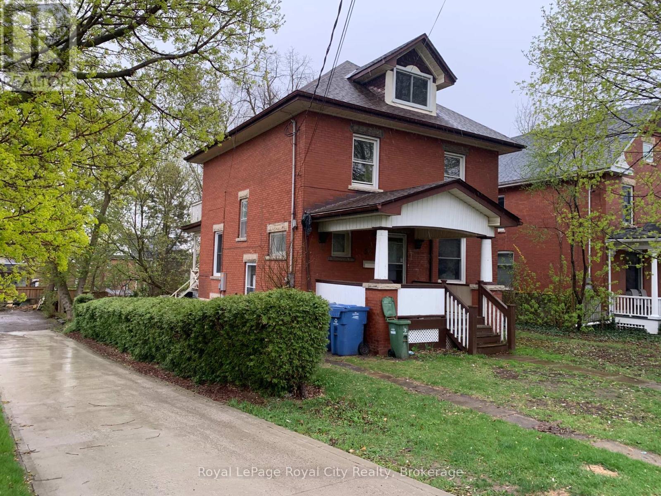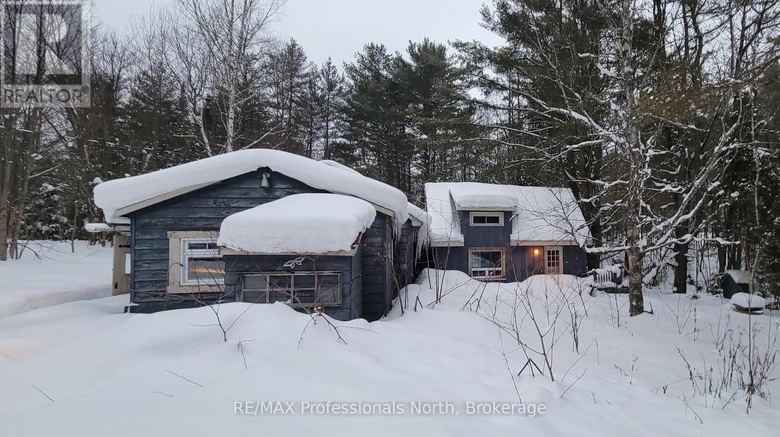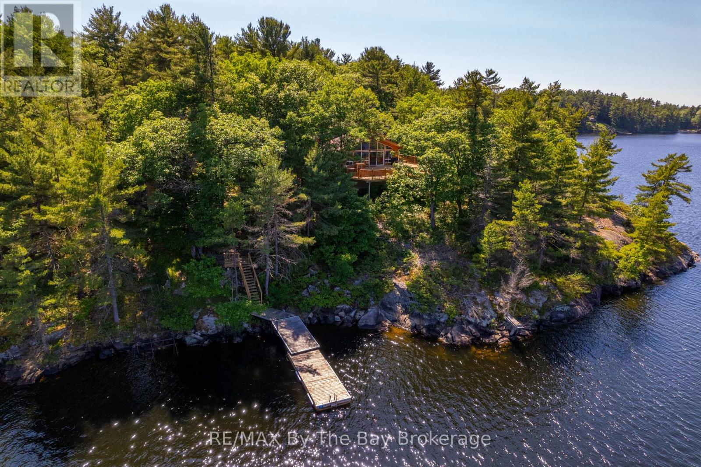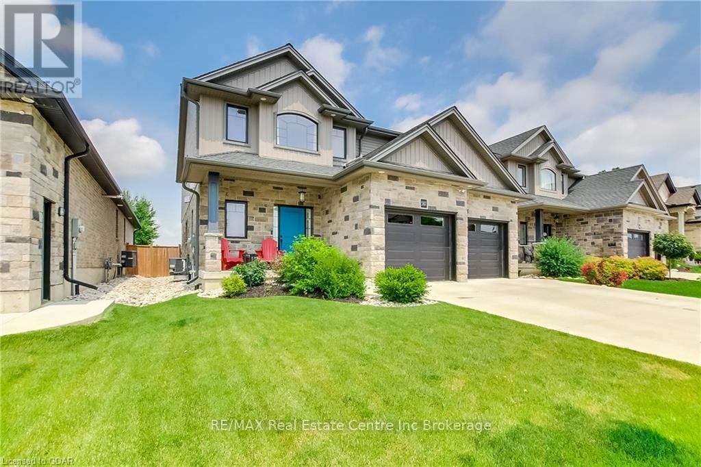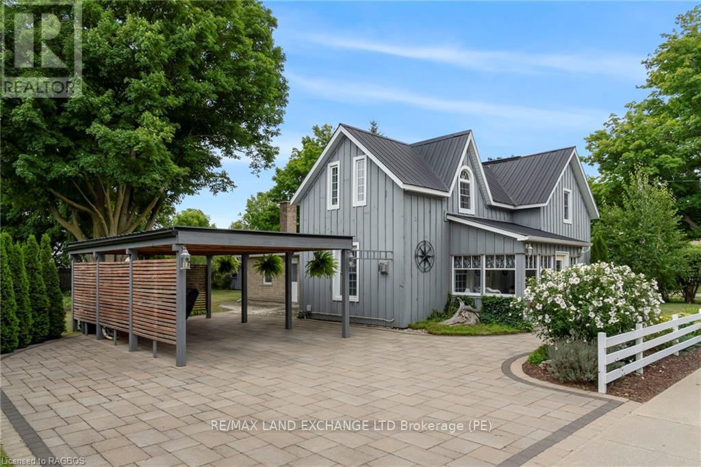C10 - 7489 Sideroad 5 E
Wellington North, Ontario
Welcome to your perfect SEASONAL getaway at Spring Valley Resort!Check out this fantastic 2017 Springdale by Keystone SG38 a beautifully designed trailer offering comfort, space, and functionality for the whole family. Thoughtfully laid out, it features a private spacious queen primary bedroom with private forest views, a second bedroom with 2 single beds great for adults or children alike, plus additional sleeping space with a convertible kitchen table and living room sofa easily accommodating family and guests!The bright, open-concept kitchen includes a large tip-out, generous counter space, and ample storage, making meal prep a breeze. Set on a desirable lot with no direct front or rear neighbours, you'll enjoy peaceful forest views and a great firepit ready to enjoy your summer evenings around a campfire roasting marshmallows! This turn-key unit is being offered fully equipped everything you need to start making memories at Spring Valley is included! Spring Valley Resort by Parkbridge offers an unbeatable lifestyle with a wide range of amenities: Two swimming pools (one adult, one family) Sandy beach and swimming lake Organized recreational programs for kids and adults Mini putt, horseshoes, paddle boats Special events throughout the season Great catch-and-release fishing opportunities. The resort opens the first Friday in May and closes the third Sunday in October. Don't miss your chance to own at one of the areas most popular resorts. Start enjoying your perfect seasonal retreat today! (id:59646)
195 Charlies Lane
Huntsville (Stephenson), Ontario
Discover a 9.48-acre Muskoka retreat with 515 feet of private frontage on Longs Lake. This 2-bedroom, 1-bathroom cottage offers a perfect blend of simplicity and functionality, featuring custom cabinetry throughout. The open living area provides direct views of the tranquil lake, ideal for a relaxed lifestyle. Outside, the property expands into a natural playground, with the lake just steps away, perfect for swimming, kayaking, or fishing. A 2-bay detached garage adds versatility with a fully equipped hobby kitchen, a 3-piece bath, and an upstairs games room. This is more than just a garage, it's a space that caters to your passions and hobbies. 400amp service for the garage, with surround sound on both the garage and the house. This property is all about embracing the Muskoka waterfront lifestyle, where every day can feel like a getaway. This secluded spot is ideal for anyone looking to enjoy peaceful waterfront living, away from the hustle and bustle, but still within reach of local amenities and outdoor activities. Whether you're seeking a quiet retreat or a base for year-round outdoor adventures, this Long's Lake cottage is ready to deliver. (id:59646)
43b Hansens Road
Georgian Bay (Gibson), Ontario
Indulge in excellent swimming in calm waters from a deep-water dock at this Gibson Lake road-access, four season home/retreat. Situated on a 0.37-acre property, you'll encounter the quintessential Canadian Shield scenery with gently sloping rocks and picturesque windswept pines. Unwind on the dock, in the sunroom at sunset, or in your own private sauna. This meticulously maintained two-story home, constructed in 2009, offers ample space for the entire family with four spacious bedrooms. The open-concept kitchen, dining, and living area is perfect for hosting gatherings. Bask in the sunlight and enjoy the natural light streaming in through large windows and a balcony off the studio bedroom. Plenty of storage with multiple closets, including 2 linen closets, and additional storage available in the partially finished basement/workshop and a shed. An energy efficient electric heat pump provides heating and cooling, while R52 insulation in the ceilings and R31 insulation in the walls helps to keep costs down. This property comes fully furnished. (id:59646)
11946 Hwy 522 Highway
Parry Sound Remote Area (Port Loring), Ontario
This beautiful home in the scenic community of Loring is a MUST SEE! This 3 bedroom home offers many recently designed upgrades, including all new plumbing, main level flooring and appliances in 2023, new ductwork, furnace, siding and upgraded insulation in 2021,as well as metal roof, air exchanger, most of the windows, hot water on demand, heavy duty clothes line, and great growing soil, and so much more. This home is designed for accessibility with level floors, extra wide door ways, chairlift to basement and from parking area to deck entrance. This home has many possibilities for any size family, there is a separate entrance to basement stairs perfect for if you decide to add a granny suite or apartments down stairs for some extra income. The huge 43x28 detached garage has 4 garage doors with tons of space and a spacious bonus loft above the garages for a potential games room or living area. Loring is a beautiful community in every season, minutes from dozens of lakes, great for fishing, boating, kayaking and exploring Lorings stunning Nature. If you are a winter lover, the snowmobile trails are just around the corner, offering miles of well groomed trails exploring exquisite untouched areas around the community, you may even get to view the large variety of northern wildlife, including deer and moose. This area is an unorganized township, giving you way more options for this home, not needing as many permits as organized communities so projects can get done easier and way faster, call for more information on unorganized townships. You are also close to many amenities, like restaurants, nurses station, hardware stores, grocery and you are right beside the fire hall. This home is in move in condition and has been very well taken care of, call today to view this one of a kind home, the possibilities with this home are endless. Checkout the attached 3D tour (id:59646)
Rl3 - 53 Arthur Street S
Guelph (St. Patrick's Ward), Ontario
COVETED RIVERFRONT TOWNHOME This nearly 2000 square foot townhome in the heart of the downtown core enjoys a rare and coveted river front setting. While barbecuing on your patio or simply relaxing on your upper level balcony, your unobstructed view is overlooking quiet greenspace and the river! A bright, open concept main floor plan has romantic gas fireplace to warm those wintry nights, wood flooring and convenient powder room. High-end stainless steel kitchen appliances include 6 burner gas range, refrigerator/freezer, microwave convection oven and late model wine refrigerator. Level 2 offers a comfortable tv area, generous bedroom with walk-in closet and full bath with deep soaker tub. Furnace/water softener/water heater and work bench fit easily into the mechanical room and a large linen closet also on this level. The 3rd floor king sized primary suite is guaranteed to impress with its lavish ensuite bath, stand-alone shower, double sinks and separate water closet. Did we mention you also have two walk-in closets and a walkout to a private balcony where you can sit cozily in your pyjamas while watching the stars? Full size laundry room completes the picture. Your new home has two prime indoor parking spaces, #34 & 35, mere steps to the hallway entry. Your storage locker is on the lower level. The upscale model Weber barbeque with side burner, all appliances, water softener(2024) and custom blinds are included in the sale. You can happily celebrate your purchase right next door at the historic Spring Mill Distillery or take a walk down the street and enjoy lunch at Sugo Mercado and a cocktail at Guelphs own Standing Room Only bar! Across the river, youll love walking and biking extensive riverside trails. You naturally have full use of all Metalworks amenities. An exceptional opportunity not to be missed! (id:59646)
90 Neeve Street
Guelph (St. Patrick's Ward), Ontario
Whether you are looking for your first home or the perfect investment opportunity, this lovely house in one of Guelph's trendiest neighbourhoods is a must see! Inside, you will find a large and inviting main floor living space with an abundance of natural light. The main floor offers lots of flexibility with the space to create a 4TH BEDROOM (as some of the townhouses in this row have done). Three bright bedrooms can be found upstairs, along with the well appointed 4 piece bathroom. Due to being an end unit, you have a nice little yard space, along with a parking spot located at the back of the home. You also have a brand new roof (2024) and newer furnace (2016). This home could not be better situated! You are a short walk to the University or to public transit, not to mention a stones throw to the Downtown where you will find the fantastic shops, restaurants, and nightlife, as well as the main Transit Hub and the GO train. Come and see this great property for yourself. (id:59646)
52 Waterloo Avenue
Guelph (Downtown), Ontario
Downtown Century Home! This home has great bones. Can be purchased to house hack, BRRRR or renovate to a family home. Many strategies available, you will understand why when you see the house. High ceilings, spacious principal rooms, great front porch, grand entrance, lots of space and character, red brick all around and stone lintels. Excellent mechanicals to work with, hot water boiler (2015), all copper plumbing, updated 200 amp electrical service, roof re-shingled in 2022, most windows replaced in 2001 - This will make a fabulous single family home or investment property - Excellent Opportunity! (id:59646)
2007 Brunel Road
Huntsville (Brunel), Ontario
Welcome to this adorable and cozy home, nestled just 10 minutes from the town center while offering a serene, private setting back from the road. As you enter, youll step into the large living room with a stone fireplace and rustic pine walls, exuding the charm of a classic cottage retreat. This home offers a quaint atmosphere with a private Loft Primary Bedroom and two additional bedrooms conveniently located on the Main Floor. The kitchen is close to the laundry room, making light of household chores. The spacious bathroom has been renovated, offering a modern tub / shower unit to complete the 4-piece set. For those seeking extra space, a 23x14 insulated workshop awaits, perfect for storage or projects. Enjoy the great outdoors with nearby snowmobile Muskoka 51 Trail and hiking trails, perfect for nature enthusiasts. Forced air heating is by an oil furnace and there is a pellet stove in the Family Room. Aditional electric baseboard heat is also available and the whole home is capped off with a metal roof. Surrounding the home are former gardens, just waiting to be brought back to life again. This charming home offers the perfect opportunity to renovate and put your own ideas on it! (id:59646)
3140 Island 1810
Georgian Bay (Gibson), Ontario
Escape to your exclusive waterfront sanctuary on Bone Island. This boat-access-only retreat is nestled on a spacious 3 -acre lot with 400 feet of mesmerizing water frontage, offering you the ultimate getaway from the hustle and bustle of daily life. Enjoy relaxing on the wrap-around deck and immerse yourself in the essence of cottage life. Gather around the firepit for cozy evenings under the stars, or retreat to the enclosed patio for added privacy. Inside, the charm continues with interior windows that frame picturesque water views, while a fireplace in the main living area adds the perfect warming touch. With 3 bedrooms and 2 full bathrooms, this cottage offers ample space for hosting and entertaining. Located just a 20-minute boat ride from Honey Harbour, this private property provides the perfect blend of seclusion and accessibility. (id:59646)
587 Hawthorne Place
Woodstock (Woodstock - North), Ontario
BIG PRICE IMPROVEMENT! Looking for that perfect custom home with perfect family friendly location at a great price, we really need to talk! You are cordially invited to view your new dream home at 587 Hawthorne Place Woodstock. incredible curb appeal and landscaping begins the presentation that sets this home apart. Gorgeous full concrete driveway with large 22X20 double garage complete with concrete walkways leading to the family reunion sized concrete patio and fully fenced yard. Your home tour of discovery to perfection starts at the gourmet kitchen with the massive fully functioned granite island with room for the entire buffet. Open concept design leads to the formal dining, two piece guest bath and the first of two family rooms that leaves no one out during the gatherings. The stone fireplace sets the ambiance with 10ft soaring ceilings and a solid wood staircase beacons you to the second level to the second family room set up for media movie/games night. The 17X12 primary bedroom includes walk in closet and four piece ensuite with full glass shower. Two additional oversized bedrooms with easy access to the additional four piece bath all with natural light pouring in the windows form all angles. Unspoiled basement is a blank palate to make this home your own with no limits to your ideas. How about that perfect sunset looking across acres of open fields with a glass of wine from the hot tub after a great BBQ dinner on the raised deck, we got that too! This home is simply breathe taking with it's luxury and craftsmanship everywhere. This is the home you have been waiting for a long time! (id:59646)
439 Green Street
Saugeen Shores, Ontario
Historic charm meets modern comfort in this centrally-located century home, up-dated over the years while preserving its original character and charm. Located on an oversized 99' x 132' corner lot (with the possibility of severing a portion*), the 1914 square foot home is only minutes to both the Beach and the Downtown area. The main floor consists of a glass front porch, central foyer, dining room, sitting room/den off the kitchen, kitchen and a 2 pc washroom. There is a 2006 addition that adds a family room, an office nook area and separate laundry/utility room with 2 doors to the fenced backyard, garage/shed, patios and perennial gardens. The second level has a large primary bedroom with double closets, two other bedrooms and a 4-piece washroom with separate soaker tub and shower. Updates over the years include a metal roof, windows and doors, plumbing and electrical, hard-wired smoke and carbon monoxide alarms, flooring and two gas fireplaces. An energy audit in 2021 resulted in added attic insulation, updated lighting and a new fridge and stove. Exterior updates in 2018 include a new paving stone driveway, carport, eaves with leaf guards, some fencing, painting and landscaping, including updating the sand point. This home is all ready for you to just move in and enjoy.*a 99' x 55' parcel across the back of the lot was approved for severance in 2021, but was allowed to lapse in 2023. (id:59646)
131 Main Street S
Halton Hills (1045 - Ac Acton), Ontario
Opportunity is Knocking! Here is your chance to own a detached bungalow on a 50'x165 lot in the Town of Acton. Whether you are looking for an investment property or a place to call home. On the main floor you will find a kitchen, dining room, living room, three piece bathroom with a walk in shower and three bedrooms. The basement offers a recreation room with a gas fireplace, three piece bathroom and two bedrooms. Walkup to the private treed backyard. While the home requires some work and effort, there are so many possibilities, you just need some imagination. There are so many amenities nearby and the convivence of commuting to many places. (id:59646)

