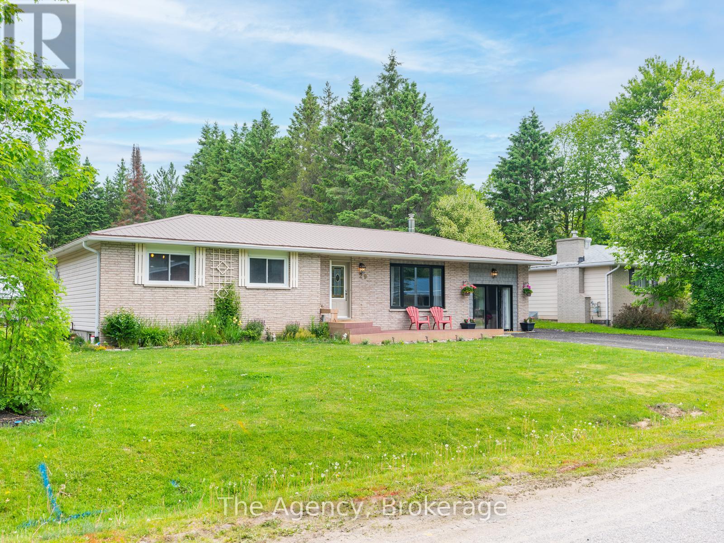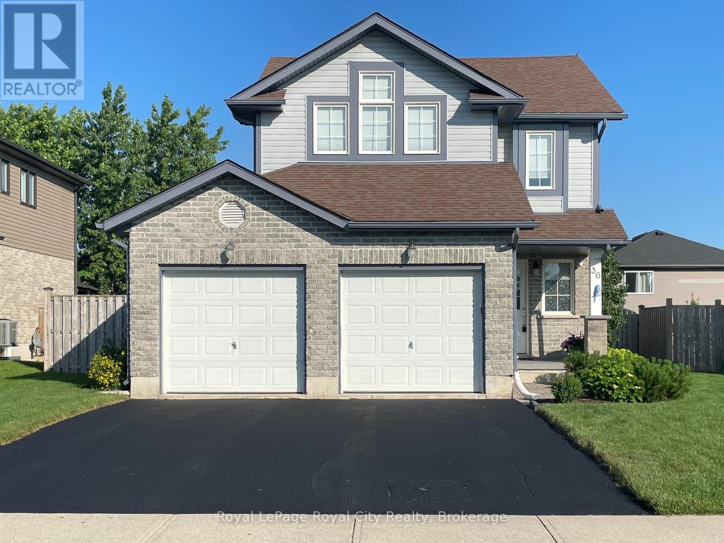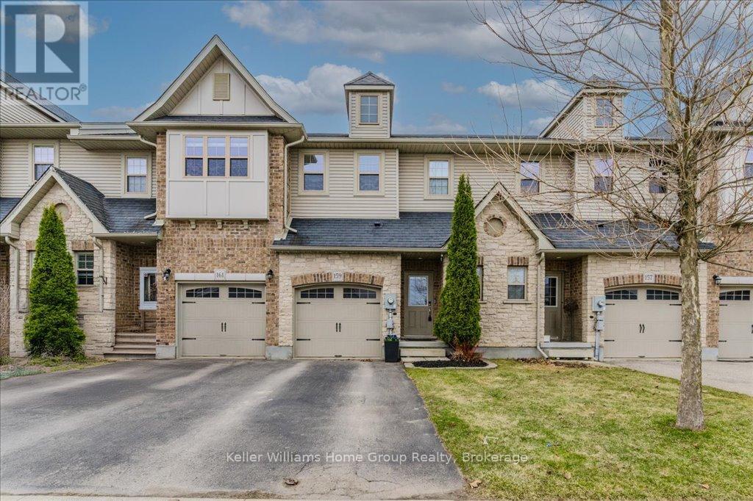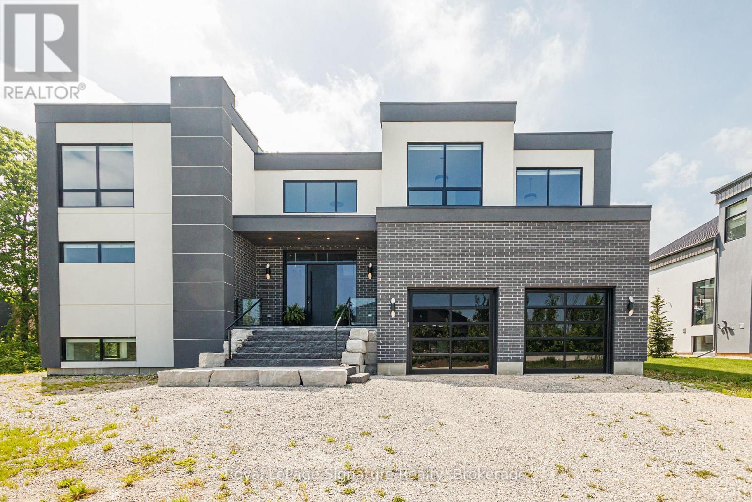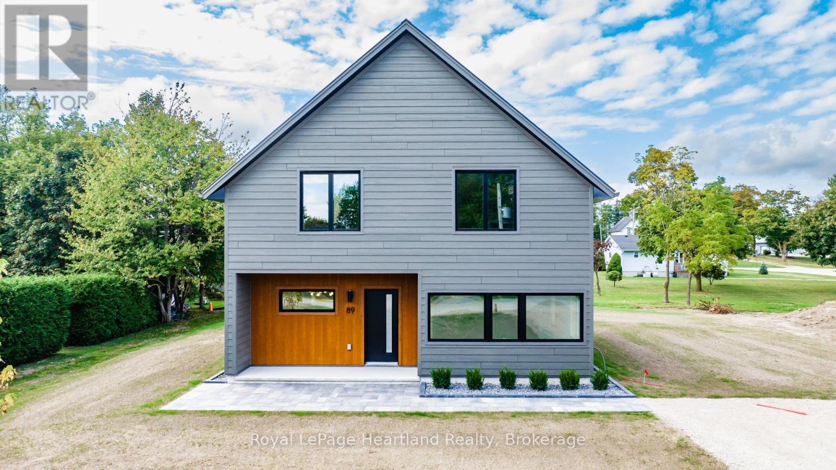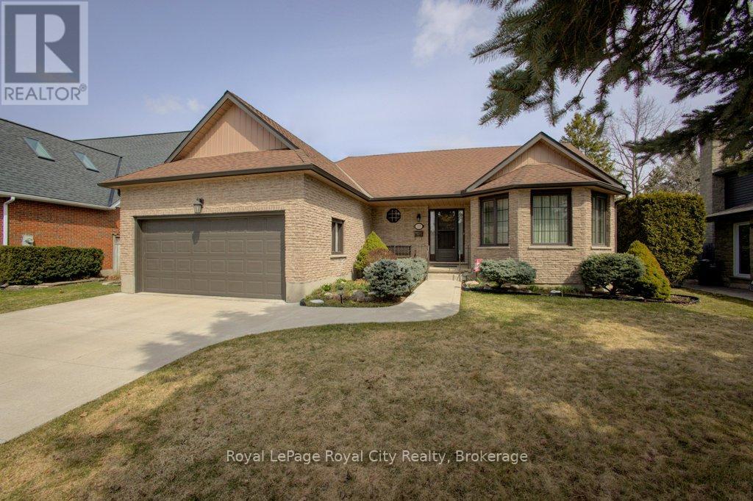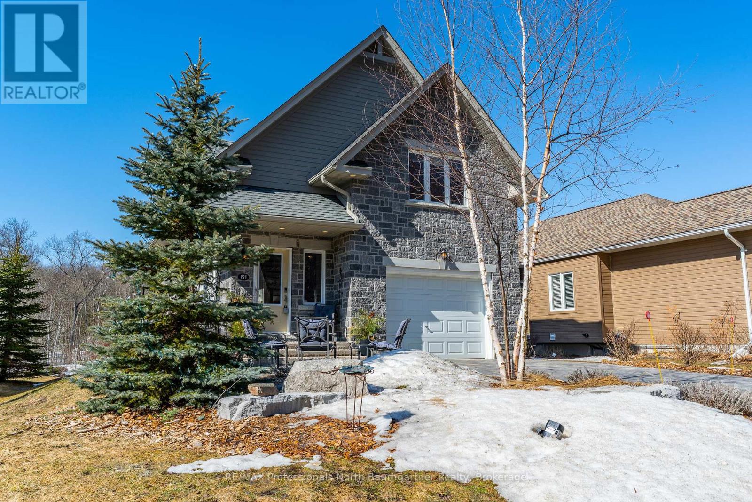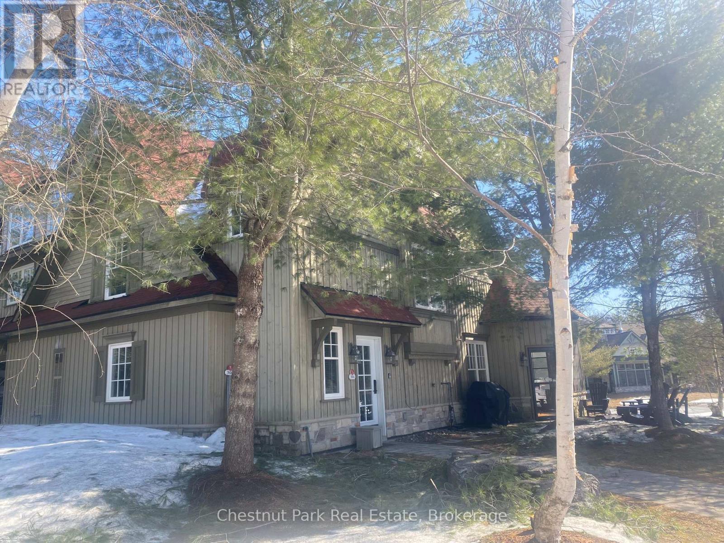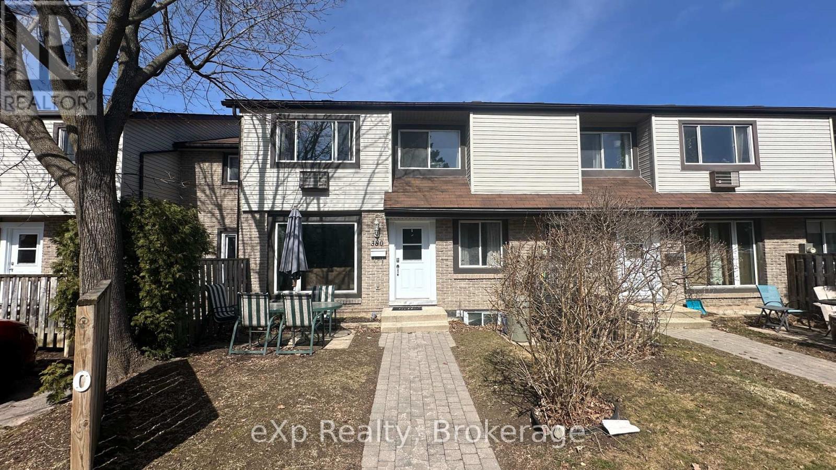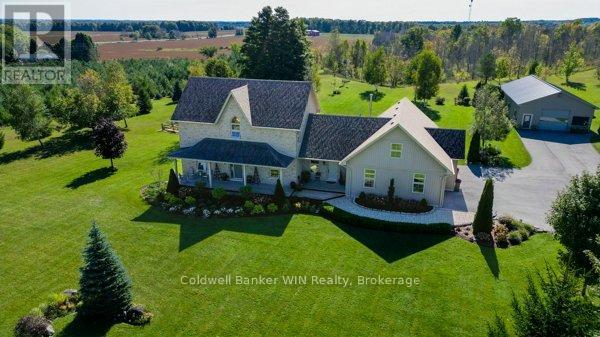29 Kaye Road
Bracebridge (Macaulay), Ontario
Discover the allure of this captivating 4-bedroom, 2-bathroom home in Bracebridge, featuring an approved severable lot, a legal driveway, and a double-wide garage, a rare find in this sought-after location. Whether you choose to sell the lot or build a new dream home, the possibilities are endless. Inside, an open-concept kitchen flows seamlessly into a tranquil backyard complete with a hot tub. The garage has been thoughtfully converted into a cozy family room, and the finished basement includes a charming bar perfect for entertaining. Tucked away on a quiet, family-friendly street, this property offers both a valuable income opportunity and the ideal setting for family living. Don't miss out book your viewing today! (id:59646)
36 Green Street
Mapleton, Ontario
This beautifully maintained, over 1,300sqft home features a thoughtful layout, modern finishes, and an outdoor space that is ready for both entertaining and relaxing. The welcoming main level displays a formal living room that sits adjacent to the eat-in kitchen, perfect for gathering with guests or enjoying cozy nights in. The kitchen and dining area are seamlessly combined, offering a bright, open space complete with ample cabinetry, counter space, and access to the fully fenced backyard. The second level boasts three spacious bedrooms, including the primary suite and an attractive 4 piece ensuite with a freestanding tub, a glass-enclosed shower, and elegant finishes. An additional 4 piece bathroom serves the other bedrooms, making busy mornings a breeze. The finished basement offers further living space with a large recreation room (perfect for a home office, playroom, or movie nights), a laundry area, and convenient storage space. Step outside to a spacious backyard with a stamped concrete patio, a charming gazebo for shaded summer lounging, and mature trees for added privacy. A 10'x 8' garden shed provides extra storage for tools and outdoor gear. Additional features include a 2-car garage and parking for up to 4 vehicles. Enjoy a peaceful, family-friendly neighbourhood thats hard to beat- just a short stroll to ABC Park Splash Pad, and close to scenic walking trails, Conestogo Lake Conservation Area, and several other great amenities. (id:59646)
159 Creighton Avenue
Guelph (Grange Road), Ontario
Welcome to 159 Creighton Avenue, a beautifully finished freehold townhome in Guelph's desirable east end. Thoughtfully designed and move-in ready, this home blends contemporary style with practical comfort perfect for young families, professionals, or anyone seeking a modern lifestyle in a connected, family-friendly community. Step inside to an open-concept main floor that's bright and airy, with a functional layout ideal for both entertaining and everyday living. The kitchen features ample cabinetry and counter space, flowing seamlessly into the dining and living areas all framed by large windows that invite natural light throughout the day. Upstairs, you'll find three spacious bedrooms, including a serene primary retreat with walk in closet and easy access to the full bath. Downstairs, a finished basement offers a versatile rec room ideal for movie nights, a home office, or play space as well as a rough-in for a future bathroom, adding flexibility for your evolving needs. The fully fenced backyard provides a private outdoor space for relaxing or entertaining, and the single-car garage with interior access adds everyday convenience. Situated close to excellent schools, parks, trails, and all the amenities of Guelphs east side, 159 Creighton Avenue offers the full package style, space, and a strong sense of community. Just move in and enjoy. (id:59646)
113 Nipissing Crescent
Blue Mountains, Ontario
This stunning custom-built residence exemplifies luxury living in an exclusive enclave of high-end homes. Ideally located just steps from Alpine and Craigleith ski clubs, the home boasts over 6,800 square feet of meticulously finished living space, including 6 bedrooms, 8 bathrooms, two laundry rooms, and a powder room on each level all enhanced by premium upgrades and custom finishes throughout. Soaring 19-foot ceilings and expansive open-concept living areas create a grand and welcoming atmosphere. The great room features a striking floor-to-ceiling gas fireplace, engineered hardwood flooring, and oversized 12-foot patio doors that open to a covered cedar deck perfect for seamless indoor-outdoor living. The exterior showcases a refined blend of stone and stucco, offering both privacy at the rear and picturesque views of the ski hills. The gourmet kitchen is equipped with Miele appliances, a 48-inch gas range, built-in fridge, wine cooler, and quartz waterfall countertops. The adjoining dining area flows effortlessly into the great room and out to the deck ideal for family dinners, entertaining, and après-ski gatherings. The main-floor primary suite offers a serene retreat with a spa-inspired ensuite featuring a floating double vanity, freestanding tub, heated floors, a glass-enclosed double shower, walk-in closet with built-ins, and private access to the backyard. Upstairs, you'll find three additional bedrooms with ensuites, a designated office, and a large upper living area open to a deck with glass railings. The fully finished basement includes two additional bedrooms with a Jack and Jill bathroom, a spacious rec room with fireplace, in-floor heating, and flexible space ideal for a home theatre or gym. A high-end sauna, cold cellar, and ample storage complete this level. Crafted with exceptional attention to detail and covered under the Tarion warranty program, this move-in ready home presents luxury living at it's finest. (id:59646)
723 Scottsdale Drive
Guelph (Kortright West), Ontario
This bright and open 1-bedroom walkout basement apartment features a walk-in closet in the bedroom and the full bathroom has a walk-in glass shower. The open concept design and large windows allow for natural light to brighten the space, and a gas fireplace for personalized heat control. The kitchen has been modernized and the unit has in-suite laundry. You'll love the private backyard space! It's perfect for enjoying the warmer summer months. The unit is within close proximity to Stone Road Mall, Shoppers, LCBO, and much more. Don't worry about any additional monthly expenses, as this unit is inclusive of utilities! Additionally, you'll get a local landlord who wants to help you enjoy your stay in Guelph! Parking for 2. Available June 1st. (id:59646)
89 Isobel Street
Ashfield-Colborne-Wawanosh (West Wawanosh), Ontario
Experience the perfect blend of minimalist design and eco-friendly living in this stunning net zero ready home located in the serene community of Dungannon. This thoughtfully designed 1,730 Sq. Ft. residence prioritizes simplicity, sustainability and comfort, making it an ideal choice for those who appreciate clean lines, open spaces, and a commitment to environmental stewardship. Embrace a clean and modern design that focuses on functionality and simplicity. The open floor plan features spacious living areas with an abundance of natural light. Equipped with high-performance insulation, triple-pane windows, and airtight construction, this home is engineered to minimize energy loss and maximize comfort throughout every season. The kitchen features a large peninsula that encourages social interaction while cooking. The uncluttered design enhances the overall flow of the home. Integrated smart home systems allow you to monitor and control energy use. Features such as programmable thermostats and advanced lighting systems enhance your home's efficiency while adding convenience to your daily routine. The property is surrounded by beautifully landscaped grounds featuring native plants that require minimal maintenance. A tranquil covered patio area provides the perfect space for relaxation or entertaining, all while minimizing your impact on the environment. Focus on wellness with a home that emphasizes indoor air quality, featuring advanced ventilation systems and non-toxic materials to create a safe and healthy living space for you and your family. Situated in Dungannon, you'll enjoy the peace of rural living while being just a short drive from local amenities, parks, and schools, allowing for a balanced lifestyle. (id:59646)
227 Dimson Avenue
Guelph (Kortright East), Ontario
Enjoy your own backyard oasis at 227 Dimson Ave, a well-maintained bungalow with 3 bedrooms and 2 bathrooms upstairs in one of Guelphs most desirable south-end neighborhoods. This home offers convenience and tranquility, situated just minutes from the University of Guelph, Stone Road Mall, top-rated schools, and parks. Step inside and discover a spacious, inviting layout with ample natural light. Whether you prefer to move right in and enjoy or bring your vision and add personal decorating touches, this home is ready for its next chapter. The main floor features a bright and large functional kitchen, generous living and dining areas, and three comfortable bedrooms, including a primary suite with its own ensuite. The true showstopper, however, is the backyard retreat, a private oasis with a professionally maintained in-ground pool, perfect for summer relaxation and entertaining. With mature landscaping providing privacy, this outdoor space is ideal for unwinding or hosting family and friends. Dont miss this rare opportunity to own a well-cared-for bungalow in a prime location backing onto a park. 227 Dimson Ave is a must-see before it's no longer available. (id:59646)
61 Margaret's Trail
Dysart Et Al (Dysart), Ontario
Welcome to 61 Margaret's Trail, a true gem in the sought-after Silver Beach Development. This inviting home gives you the best of lakeside community living. With incredible natural light, you can wake up to gorgeous sunrises from your front windows and unwind watching sunsets over the tranquil pond out back. The spacious deck is perfect for morning coffee or evening drinks while enjoying the peaceful pond, bubbling fountain, and daily visits from local birds. Inside, you'll find flexible living spaces that work for everyone including main floor living for convenience, a cozy loft, finished basement for extra room, and a separate studio for your hobbies or guests. This home features many high end finishings including engineered hardwood floors, Corian countertops and Northstar Elmira appliances in the kitchen as will as tile radiant in floor heating. The primary bedroom is your own private oasis to unwind after a day at the lake with a walk out to the back deck, and a 3 piece ensuite with radiant in floor heat. Love the outdoors? You're in luck! Access 11km of fantastic cross-country ski trails at Pinestone in winter, and hit the hiking paths when summer arrives. The lake is just steps away for kayaking, paddle boarding, or simply lounging on the dock with a good book. The Silver Beach community is truly special; pop over to the clubhouse to use the fitness room, book the guest suite when friends visit, join a card game or book club, or just mingle at the regular social events. It's everything you want in a home, with the added bonus of a friendly community right outside your door. Condo Fees $410/Month, include: Grounds Care, Dock System, General Repairs, Water/Sewage, Insurance (General Grounds). (id:59646)
14 - 304 Emerald Hills Court
Seguin, Ontario
Spacious three bedroom Villa with primary 2 and half baths. Two tenths ownership (Fractions A & B) with ten weeks of personal use with four fixed weeks between May and October each year and six rotating weeks between November and April each year. Rocky Crest Membership included in the sale. Monthly fees cover everything from property taxes to insurance, weekly housekeeping, snow removal and garbage pickup, high speed internet and satellite tv. Additional annual fee for ClubLink membership. PLEASE NOTE THAT THE PROPERTY TAXES SHOWN ARE INCLUDED IN THE MONTHLY CONDO FEES***. Monthly fees are $634.38 for the two fractions. (id:59646)
380 Scottsdale Drive
Guelph (Dovercliffe Park/old University), Ontario
Prime Location Steps from UofG and Stone Road Mall!Ready for September 1st, this spacious and well-maintained rental offers three oversized, sun-filled bedrooms a rare find that makes shared living feel luxurious. Whether you're studying, working, or just enjoying life, there's plenty of room to spread out and make yourself at home.With bathrooms on every level, morning routines are a breeze. The finished basement boasts a full egress window, providing both natural light and added safety a major plus for peace of mind.Nestled just a short walk from the University of Guelph and Stone Road Mall, you'll love the unbeatable convenience and vibrant neighbourhood. Groceries, transit, cafes, and campus all within easy reach! 1 exclusive parking space. Additional parking is available if needed. Don't miss out! This one checks all the boxes for comfort, space, and location. (id:59646)
1020 Renaissance Street
Minden Hills (Lutterworth), Ontario
Spacious three bedroom, two bathroom home, has ample room for family living and potential for your personal upgrades. Located just outside of Minden, this property provides the perfect blend of privacy and convenience. On the main floor, you'll find the kitchen, dining area, one bedroom, a two piece bathroom, an office and the convenience of main floor laundry. The stair lift provides easy access to the upper level, where you'll discover two large bedrooms offering plenty of natural light and a three piece bathroom. The single car garage has been thoughtfully converted into a heated man cave, complete with its own two piece bathroom, making it the perfect space for relaxation or entertaining guests. The property includes three sea cans, providing ample storage for all your tools, equipment, or hobbies. Enjoy outdoor living with a porch off the kitchen, ideal for morning coffee or evening relaxation. This home is ready for your personal touch, whether you're looking to update, remodel, or simply enjoy as-is. Schedule your showing today! (id:59646)
345366 2nd Concession
Grey Highlands, Ontario
You'll find this upscale property 25 acre property nestled in the rolling hills of Grey Highlands near Flesherton and Highway 10. Driving up the paved drive you will be greeted by a stately 2 storey 2,500 SF stone veneer home. Some of the main features of this custom built one owner home include the oversized triple car (1,400 SF) garage, spacious main floor floorplan, 9 ft. ceiling on ground floor, granite counter tops, Geo Thermal heating/cooling system and many more as listed on the attachment. The large windows bask the interior with natural light and afford excellent views of the professionally landscaped grounds which were installed in 2022/23. There is lots of room for your toys or space for leisure hobbies in the 30 ft. X 60 ft. with an 11 ft. eave height and welding bay. Have an RV? Park it on the pad behind the shed complete with an electrical hookup. There are 10 acres of managed forest. Enjoy the rest of the property as you walk the extensive trail system. All of this on a quiet country road but close to paved roads. (id:59646)

