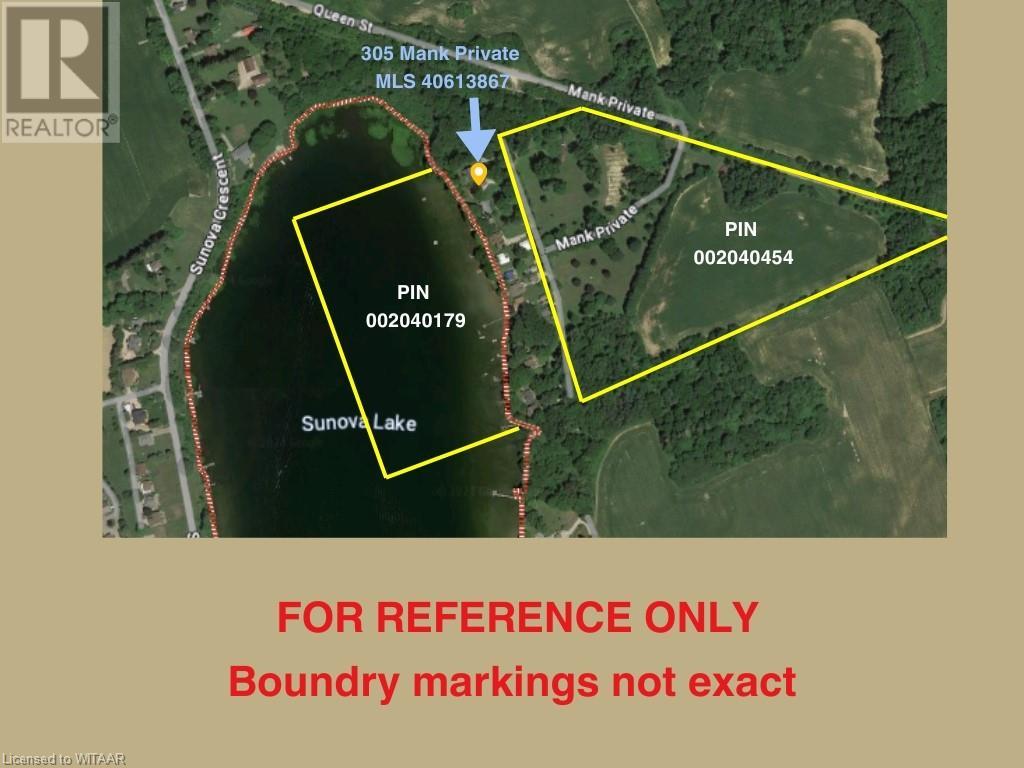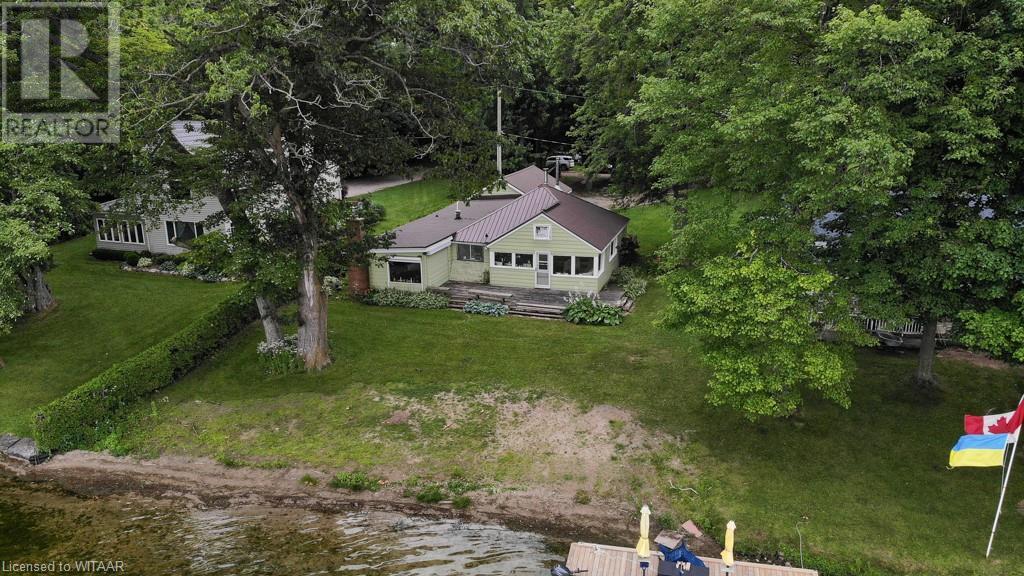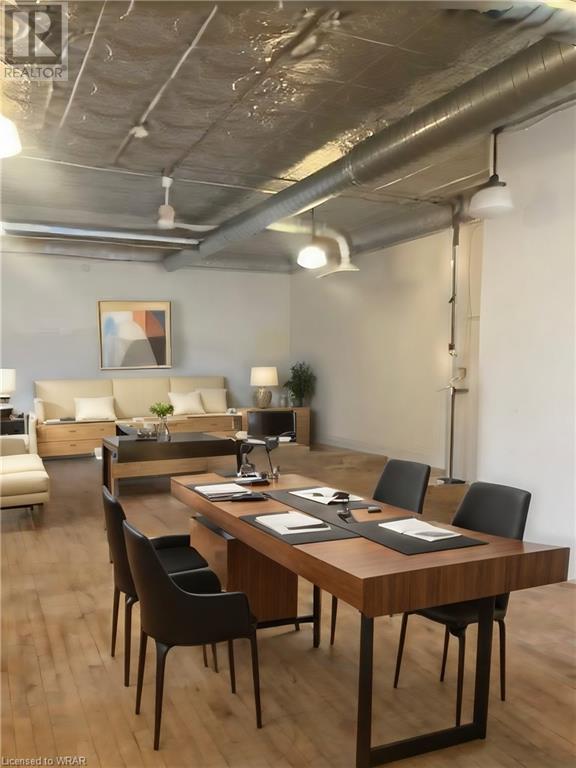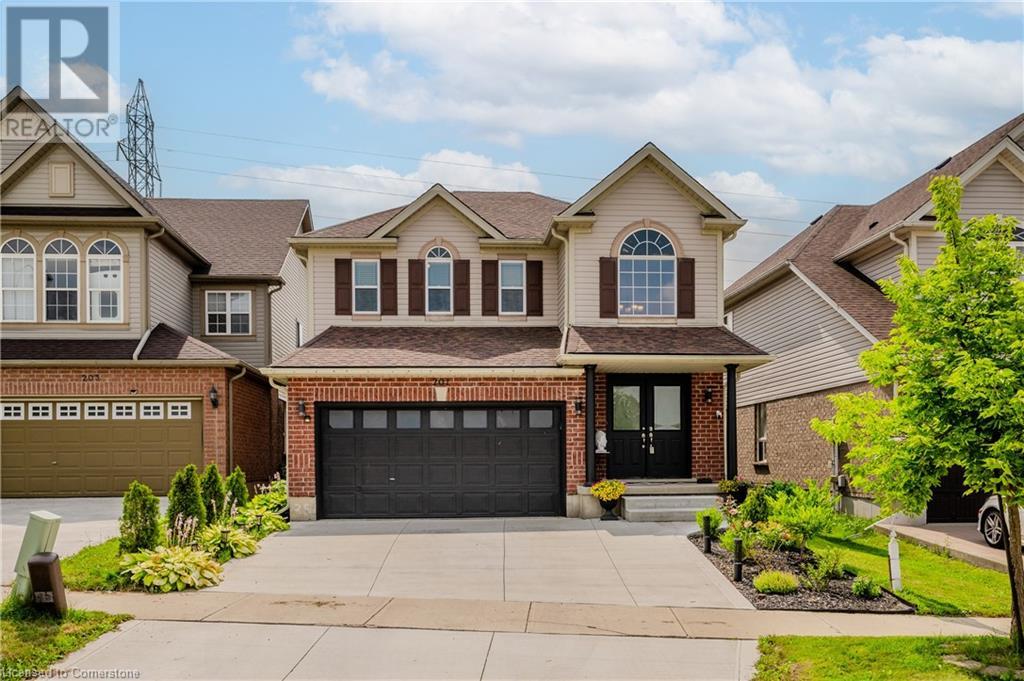80 Port Street E Unit# 302
Mississauga, Ontario
Don't miss this rare opportunity to own an oversized one-bedroom and den unit with two-car parking. This 815 sqft west-facing unit overlooks a charming courtyard and features a spacious balcony, perfect for enjoying evening sunsets. The open-concept floor plan caters to modern living. The den is large and open to the kitchen, allowing for multiple uses of the space. Hardwood flooring extends throughout the living room and dining area. This well-managed building offers the amenities you need, including a concierge, gym, party room, south-facing rooftop deck overlooking the lake, and plenty of visitor parking. This is an ideal investment for anyone looking to renovate and enhance their condo's value. Located in the heart of Port Credit, you'll be steps away from the waterfront, the harbour, shops, restaurants, and all the amenities this vibrant community has to offer. The five-minute walk to Port Credit GO Station and quick access to the highway make commuting effortless. Seize this chance to create your dream space in a prime location. (id:59646)
35 Edison Street Street
St. Marys, Ontario
Welcome to 35 Edison Street in the wonderful Town of St Marys. It would be a good idea to start packing your bags. This Bungalow has a superb layout with a natural flow and beautiful finishes. Large bedrooms, 9' ceilings, a fully finished basement and a huge pool sized fully fenced backyard. With the current cost of our everyday living it sure is nice to have a solar panel system that generates enough income to pay for most of your property taxes annually, and a basement that has enough space to house the in-laws or company with extended stays. Book an appointment before the opportunity is gone. (id:59646)
263 Hanover Street
Oakville, Ontario
Welcome to 263 Hanover Street, where you’ll discover refined living in Oakville's prestigious ROC community! This spectacular executive end-unit townhome spans five luxurious levels, featuring a dazzling 460 square foot New York-style rooftop terrace and a private elevator, epitomizing convenience and sophistication. Designed for both young families and those looking to grow, this home boasts an ideal floor plan complemented by 10’ ceilings on the main level and 9’ ceilings on the second. The second level is an entertainer’s dream, offering open concept living and dining rooms highlighted by a two-sided gas fireplace. The sun-drenched kitchen, a chef’s delight, includes sleek quartz countertops, high-end appliances, a spacious pantry, large island, and a breakfast area with a walk-out to terrace. The primary suite is a true retreat, featuring a generous walk-in closet with custom built-ins and a lavish five-piece ensuite with double sinks and a freestanding bathtub. Adorned with top-quality craftsmanship and exquisite finishes throughout, this townhome is a gem. Revel in the breathtaking views of the parkette and sunsets from this elegant living space. Ideally located, it’s just a short stroll from top-rated private schools, vibrant Downtown Oakville, the Oakville Club, YMCA, Oakville Centre for the Performing Arts, Town Square, and more. Come experience the splendor of this master-planned community in the heart of beautiful Oakville! (id:59646)
820 Laurel Street
Cambridge, Ontario
Fully Renovated Legal Triplex! This property has been fully renovated from top to bottom and inside out and is now ready for your tenants. This VACANT triplex is an investors dream. All separate meters, radiant in floor heating are just a few of the extensive upgrades . The main floor features a 3 bedroom apartment, 2 bathrooms as well as a very large walk in closet. The second floor has 2 units both are 1 bedroom with very large bathrooms. The third unit also features a very large walk in closet. The outside features a new asphalt driveway and parking for a minimum of 4 vehicles with a turn around in the back making getting in an out a breeze. All new fire escapes and new siding enhance the outside appearance. Located in Preston within minutes to the 401, close to shopping, transit with the area slated for many planned new developments the upside to this investment is extremely high. (id:59646)
820 Laurel Street
Cambridge, Ontario
Fully Renovated Legal Triplex! This property has been fully renovated from top to bottom and inside out and is now ready for your tenants. This VACANT triplex is an investors dream. All separate meters, radiant in floor heating are just a few of the extensive upgrades . The main floor features a 3 bedroom apartment, 2 bathrooms as well as a very large walk in closet. The second floor has 2 units both are 1 bedroom with very large bathrooms. The third unit also features a very large walk in closet. The outside features a new asphalt driveway and parking for a minimum of 4 vehicles with a turn around in the back making getting in an out a breeze. All new fire escapes and new siding enhance the outside appearance. Located in Preston within minutes to the 401, close to shopping, transit with the area slated for many planned new developments the upside to this investment is extremely high. (id:59646)
N/a Mank Private
Lakeside, Ontario
ONE OF A KIND OPPORTUNITY!! Discover the potential of this rare and once in a lifetime kind of investment. These parcels are must be sold in conjunction with residential property MLS 40616867. 15 acres is currently being leased for cash crop and approx 8 acres is the green space that greets you drive along Mank Private Road to the aforementioned residential listing. They say a picture is worth a thousand words and these photos tell it all. Must be seen to be fully appreciated. (id:59646)
305 Mank Private
Lakeside, Ontario
PRIME LAKEFRONT PROPERTY!! Discover the unparalleled opportunity to own a lakefront property with immense potential for development. Nestled on a large spacious, wooded lot, with tons of parking, this 3-bedroom, 1-bathroom home offers an open-concept layout perfect for your seasonal living needs. Alternatively there is incredible potential to convert this dwelling to become your year round home and personal oasis. With breathtaking panoramic views all around and direct access to beautiful Sunova Lake this hidden retreat is an incredibly rare find as these waterfront properties don't become available very often. This property must be sold in conjunction with MLS 40613868 which makes this an even more valuable and rare find! (id:59646)
54 Elgin Street N
Cambridge, Ontario
Welcome to 54 Elgin Street North! This cozy, move-in-ready detached home offers the perfect blend of comfort and convenience. Start your day on the inviting covered front porch, perfect for sipping your morning coffee or unwinding in the evenings. Inside, you’ll love the custom maple kitchen with island, which adds a touch of elegance and warmth to the heart of the home. With plenty of storage and counter space, it's perfect for cooking up your favorite meals. The home features three bedrooms and a four piece bathroom. Fresh paint throughout and brand-new laminate flooring in most rooms give the space a modern and fresh feel. A convenient walk-up basement provides additional storage space and potential for future customization to suit your needs. Outside, you'll appreciate the detached garage, offering secure parking and extra storage options. Located in a friendly neighborhood close to schools, parks, and local amenities, this charming home is truly move-in ready and waiting for you to make it your own! (id:59646)
249 Grey Silo Road Unit# 303
Waterloo, Ontario
Attention first time buyers, downsizers and professionals! Your search is over! Welcome to 249 Grey Silo Road. Exceptional maintenance-free condo living in beautiful Waterloo! You are going to LOVE taking in beautiful sunsets from your corner wrap around balcony and large windows with a view that is all country side. Located in a quiet neighbourhood and building – you will leave all your stresses behind when you arrive home. The carpet free unit features stainless steel appliances, quartz countertops, a large island and tons of kitchen storage. Parking is a breeze! You’ll never be scraping ice and snow off your car in your owned parking spot in the underground garage located right near your large storage locker! Your laundry unit is conveniently located in your suite just steps from the open concept living room and kitchen. You will delight in being so close to RIM Park Community Ctr, Waterloo Public Library, The Grand River, walking trails, Grey Silo Golf Course, Grand River Transit, Conestoga Mall and world famous St. Jacobs Market! (id:59646)
3101 Kingsway Drive Unit# F
Kitchener, Ontario
Private pizza store for sale in an extremely busy area, steps from Fairview Mall in Kitchener. 16 feet hood with one belt pizza walk in fridge & walk in freezer. Low rent $4500 including TMI, 1200 Sqft. Good sales with low labour cost, lots opportunity to grow into a busy pizza store. Owner willing to train. Financing can be arranged. (id:59646)
5590 Steeles Avenue W
Milton, Ontario
Discover an unparalleled gem rarely available on the market: a secluded and serene estate with a custom-designed home that fulfills every dream. Set on over 10 lush acres amidst the stunning Niagara Escarpment, this meticulously cared-for property is just minutes from the 401 and downtown Milton. Surrounded by vibrant perennial gardens and towering mature trees, this home is perfectly positioned in the heart of Halton Conservation’s premier parks. You’ll be just moments from Kelso Conservation Area, Rattlesnake Point, Crawford Lake, Hilton Falls, and the Bruce Trail—ideal for outdoor enthusiasts and nature lovers. The custom-built bungalow features over 6,000 sq. ft. of exquisite living space. Its open-concept design showcases vaulted ceilings, a double-sided stone fireplace, a spacious kitchen with pine cabinets, granite countertops, and an island. A convenient wet bar, elegant dining room, and a fantastic outdoor screen room offers the perfect space for 3-season entertaining. Enjoy stunning views from walkout decks off the kitchen, screen room, sun room, and master bedroom balcony. The lower level is a haven of relaxation and recreation. You will find a large recreation room with a cozy wood-burning stove, a games room, four additional bedrooms, and access to a three-car garage. Walk out to a luxurious inground pool with a hot tub, cabana, and a soothing water feature. The home is equipped with a 400-amp electrical service, a propane-powered generator, and a geothermal heating and cooling system. A separate two-car garage provides the ideal Man Cave and additional storage for garden equipment. Garden enthusiasts will love the large greenhouse/potting shed, and the property boasts a fire pit with a patio area, night landscape lighting, and over one kilometer of meticulously groomed walking trails. Why settle for a cottage when you can have this dream home without the drive? Experience the ultimate in luxury and tranquility—this is truly what dreams are made of! (id:59646)
160 Macdonell Street Unit# 1508
Guelph, Ontario
Welcome to one of Guelph’s premier residences: RiverHouse Condominiums. This gorgeous west facing suite offers one bedroom and den, layout as well as a private balcony where you'll enjoy the beautiful Guelph downtown viewing, an open concept living style with luxurious features throughout including granite counters in the spacious kitchen and bathrooms. located in the downtown core close to shopping and restaurants, across the street is the GO Train station to get to downtown Toronto. The spectacular common ares and amenities that this condo provides including a massive outdoor terrace, fitness and exercise room, a multimedia theatre room, a unit come with one secure underground parking space. (id:59646)
160 Macdonell Street Unit# 1508
Guelph, Ontario
Welcome to one of Guelph’s premier residences: RiverHouse Condominiums. This gorgeous west facing suite offers one bedroom and den, layout as well as a private balcony where you'll enjoy the beautiful Guelph downtown viewing, an open concept living style with luxurious features throughout including granite counters in the spacious kitchen and bathrooms. located in the downtown core close to shopping and restaurants, across the street is the GO Train station to get to downtown Toronto. The spectacular common ares and amenities that this condo provides including a massive outdoor terrace, fitness and exercise room, a multimedia theatre room, a unit come with one secure underground parking space. (id:59646)
700 Paris Boulevard Unit# Lower
Waterloo, Ontario
Welcome to 700 Paris Blvd. This well-maintained spacious lower unit is in a desirable family friendly neighborhood of Waterloo. The side entrance is assigned for the lower unit. A few steps down from the entrance, you will find yourself in a spacious, open concept living area. The kitchen is adjacent to the living area. The door next to the kitchen is the bathroom with a great location. The unit offers two storage rooms, one in the unit, one in the backyard. It is quite suitable for a working professional or a student. It is located in walking distance to the bus stops(3 mins), Costco, Canadian Tire and amazing restaurants. Book your Showing Today! (id:59646)
360 Waterloo Avenue Unit# 209
Guelph, Ontario
Welcome home to the Pheonix Mill heritage building! This charming 2-storey condominium offers an assumable first mortgage at an ultra low 1.83% interest rate that runs until December 2025. Set in a historic stone building, just minutes from downtown shops, restaurants, and the University of Guelph, this home features a bright open layout with generously sized rooms and hardwood floors throughout. The kitchen boasts newer stainless-steel appliances, updated counter tops, and a tiled backsplash. Upstairs you’ll find two large bedrooms plus a 4-piece family bath with jet tub and separate shower. A convenient upper-level laundry nook is tucked behind a sliding barn door. Energy efficiency is ensured with a new high-efficiency heat pump system installed just last year, keeping heating and cooling costs low. Monthly maintenance fees cover water, Bell Fibe high-speed internet, and a cable package with over 200 channels. Access to the sauna, gym, and party room next door is also included. A second (or third) parking spot is available for rent at just $15/month. Other features include easy access to the Hanlon Expressway and Guelph Transit, ample visitor parking, and proximity to the Royal Recreation Trail System for walking and biking throughout the city. With its blend of historic charm, modern amenities, and a competitive price point, this fantastic condo is an excellent option for both first-time buyers and downsizers. Contact your Realtor now to arrange a showing and for mortgage details! (id:59646)
0 Drag Court
Haliburton, Ontario
Build your dream home overlooking 150ft on Drag River right in Haliburton Village! Only 2 minutes from downtown Haliburton and local shopping, this unique residential building lot sits on 0.72 acres with year-round road maintenance at the end of a cul de sac with municipal access. Build on an elevated site with mature trees perfectly suited for a walk-out basement and private deck. Everything you're looking for with picturesque views of drag river backing onto undeveloped forest. Hydro and bell are available at the lot line. (id:59646)
89 Grand River Street N Unit# A
Paris, Ontario
Vacant Commercial Space available immediatly 1800 /Sq ft 2 Net Free Rent + TMI (id:59646)
541 9th Street
Hanover, Ontario
What a deal!, over 1800 SQFT of living space, 4 spacious bedrooms, 2 full bathrooms, Metal roof, huge deck overlooking a beautiful fully fenced backyard perfect for entertaining with it's built in sit around stone fire pit, are some of this homes features, adding a large eat in kitchen and a main floor laundry for comfort of use. Full size basement in this century home with a side walk-up access. Come check out 541 9th Street in the charming Hanover, where you can get more for your money and live quiet enjoyable life in a safe community. (id:59646)
2060 Lakeshore Road Unit# 802
Burlington, Ontario
Experience true luxury living at the prestigious Bridgewater Residences. Become a member of the most sought-after community, enjoying monthly social events and get togethers. This fully upgraded waterfront 1320 sqft corner unit is meticulously designed top to bottom comes with 3 spacious bedrooms & 2 bathrooms, it’s sure to meet all your expectations. The expansive and relaxing open-concept living space, kitchen and dining area are enhanced by a custom gas fireplace and over sized windows that provide ample of natural light. Balcony offers north/east views of the waterfront with morning sunshine and gas hookups for BBQ/firepit/heater. The condo includes a large primary bedroom with a fully upgraded en-suite bathroom featuring heated floors and a walk-in closet. Come and experience resort-style living that comes with 24-hour concierge service, fitness facility, entertaining lounge, 8th-floor rooftop patio, access to the indoor pool, spa and 5* restaurants at the adjacent boutique Pearl Hotel. Also includes 2 side-by-side underground parking spaces as well as a storage locker at the same level as parking. Book your showing today and don’t miss this opportunity. (id:59646)
120 Bronte Road Unit# 10
Oakville, Ontario
Fabulous Bronte Village live/work opportunity - Live upstairs and walk downstairs to work without goingoutside! Just a stroll away from restaurants, shops, marina, beach, and the Lake. 2836 sqft total finishedspace, consisting of approx. 1692 sqft of residential space + 600 sqft rooftop terrace + 472 sqft commercialstreet-level space + 660 sqft of finished space lower level. This beautiful townhome residence features 3bedrooms, 2.5 baths, 9' ceiling on 2nd floor, gas fireplace, primary bedroom 4-Pc ensuite with separateshower, soaker tub & walk-in closet, 3rd-floor laundry, 2nd-floor balcony, and a spacious private rooftopterrace, inside access to garage & street-level commercial space. The street-level commercial space hasexcellent exposure on Bronte Rd & Lakeshore Rd W., 11' ceiling, and 2-Pc bath. Large, finished lower-levelrooms share a 2-pc bath. Don't miss this opportunity to open your business and enjoy Bronte Village's vibrantlifestyle. Or live the Bronte Village lifestyle at your doorstep and generate income from the street-levelcommercial space. Or generate income from both the street-level commercial space and residential. (id:59646)
4223 Cole Crescent
Burlington, Ontario
Fabulous 4 bedroom/ 3 washroom semi-detached in the family-friendly neighborhood of Alton Village! The main floor offers an open concept family room with a beautiful stone feature wall with a gas fireplace, hardwood floors, pot lights, open to a modern upgraded kitchen w/ Corion countertops, stainless steel appliances and breakfast bar. Main floor also offers a separate large dining area. The laundry room is conveniently located on the main level. The Oak staircase with iron pickets leads to the upper level where you'll find 4 Spacious Bedrooms and a loft with a built in desk and cabinets perfect for a home office. The primary bedroom is complete with a walk-in closet & a 4-Piece ensuite. Three other bedrooms and an updated 3 pc washroom complete this level. The basement is finished with a recreational area and wet bar and plenty of storage space. The backyard is full fenced with a large deck and gas BBQ hook-up. This home also features a single car garage with space in the driveway to accommodate 2 additional cars. Enjoy all the amenities of nearby trails, shopping, high ranked schools, dining, rec centers & easy access to Hwys 407, 403 and QEW. (id:59646)
201 Brandenburg Court
Waterloo, Ontario
Welcome to 201 Brandenburg Court located in the desirable Clair Hills neighbourhood, walking distance to Edna Staebler Public School. This home truly captivates with its thoughtful updates! Nestled on a quite court location, this residence offers a serene setting with only a few neighbour's and a beautiful view of a nearby pond and trails from the backyard. Step inside to be greeted by the grand foyer with its soaring ceilings and spacious carpet-free main floor. The open living and dining area is bathed in natural light. The main floor family room provides ample room for hosting family gatherings. The highlight of the main floor is the stunning new kitchen, designed to inspire with a large island, lots of counter space, Wi-Fi-enabled stove, premium quartz countertops and a generous pantry. Whether you're a seasoned chef or enjoy entertaining, this kitchen is sure to delight. Upstairs, you'll find a luxurious master bedroom with a great view, his and hers closets, and a modern ensuite. The other three additional bedrooms on the second floor are spacious. The basement is a fantastic retreat, featuring carpet-free flooring and a spacious recreation room complete with a fireplace and stone-decorated media centre which could easily be transformed into a mini cinema. Outside, the fully fenced backyard provides an uninterrupted view of nature's beauty. The newer 25-foot-long deck with a gazebo and terraced steps leading to a stone patio is a perfect spot for relaxation. The large shed is also perfect for storing all your garden tools. Other amazing update are the 2019 Roof, 2021 concrete driveway, 2022 Furnace and Heat Pump Combo, 2022 New Insulation in the Attic, 2nd Floor Windows changed in 2022 (exception of front window). There’s so much to explore and enjoy in this beautiful home. Also located minutes away from schools, shopping (the boardwalk), restaurants, public transportation and much more. We invite you to experience all the charm and comfort it has to offer! (id:59646)
44 Wheat Lane
Kitchener, Ontario
Welcome to 44 Wheat Lane, Kitchener and Discover the perfect blend of comfort and convenience with this exquisite 2-bedroom, 2.5-bath Stack townhome give you 1225 sq ft space. As you step inside, you'll be greeted by a spacious great room that seamlessly flows into the open-concept kitchen, creating an inviting space for both relaxation and entertaining an enjoy park view while sitting in Balcony. The upper level features a generously sized master bedroom with a luxurious 3-piece ensuite, providing a private retreat and enjoy great evening with loved ones and have walkout closet. The second bedroom includes its own separate bathroom for added convenience. Ideally located within walking distance to a variety of shopping options, schools, and on a bus route for effortless commuting, this home ensures you’re never far from the essentials. Additionally, the proximity to beautiful green spaces and scenic trails enhances your outdoor lifestyle. With its high-quality amenities and an unbeatable location, this townhome offers the ideal setting for comfortable and convenient living. Don’t miss out and contact us today to arrange your private showing and experience this exceptional well-maintained, move-in ready home in Kitchener for yourself! (id:59646)
93 Stirling Avenue S
Kitchener, Ontario
Welcome to 93 Stirling Avenue S, nestled in the heart of downtown Kitchener. This stunning home features 2 separate entrances, a spacious insulated 2 car garage, 4-car driveway. As you step onto the porch with sleek glass railing, you'll be greeted by a welcoming foyer overlooking an elegant living room bathed in natural light from wall of windows. The main level boasts beautiful real wood flooring throughout. Convenience at your fingertips with a main-level bedroom that can be used as a home office. The adjacent 4pc bathroom features a modern glass shower/tub combo. The kitchen offers ample cabinetry, SS Appliances, gas stove, pantry & new flooring. The charming dining room boasts a ceiling fan & cathedral ceilings. For family & friends gatherings, the separate family room with a skylight provides the perfect space. Additionally, there is a versatile recreation room currently used as a daycare, complete with a 2pc bathroom & kitchenette setup. This area can be transformed into a separate unit for extra income. The endless possibilities continue upstairs, with 3 bedrooms, including a luxurious master suite with his/her closets, a private 4pc ensuite & access to a raised backyard deck—ideal for relaxing evenings. The other 2 generously sized bedrooms come with their own closets & attic space, providing plenty of storage. The finished basement adds more living space with a recreation room, a 3pc bathroom & abundant storage, all featuring engineered hardwood flooring. Outside, Fully fenced backyard with NO BACKYARD NEIGHBOURS featuring patio adorned with beautiful tree & deck perfect for BBQs, offers an ideal setting for hosting large family gatherings. Additional features a storage shed & an inbuilt space for a BBQ or wood-burning setup. Ideally situated just off Hwy 8, close to public transit, ION Train, shopping, restaurants & is just minutes from Downtown Kitchener & Uptown Waterloo. Don’t miss this extraordinary opportunity! (id:59646)

























