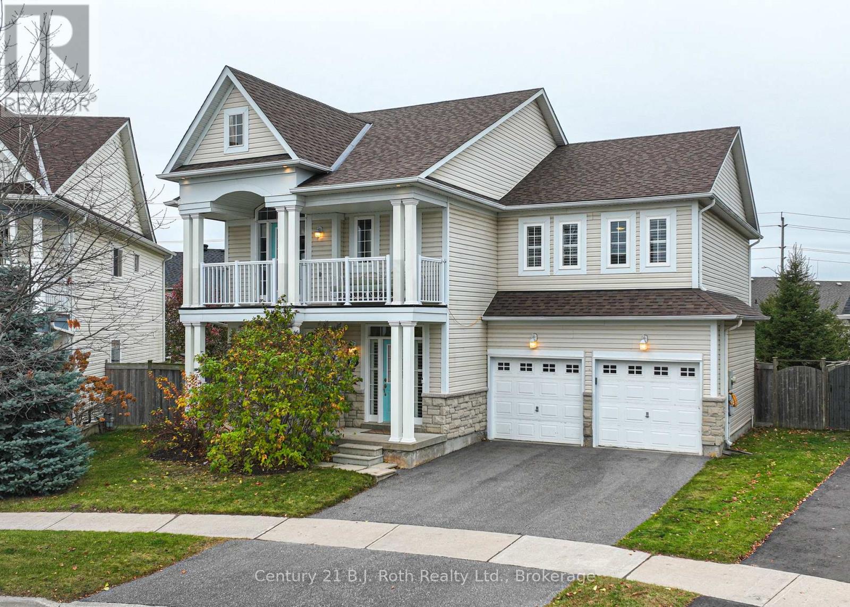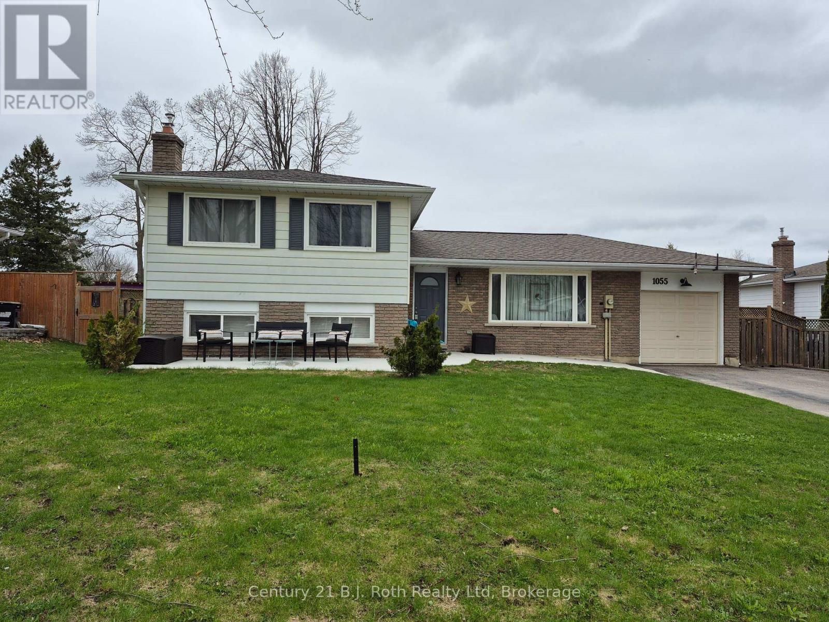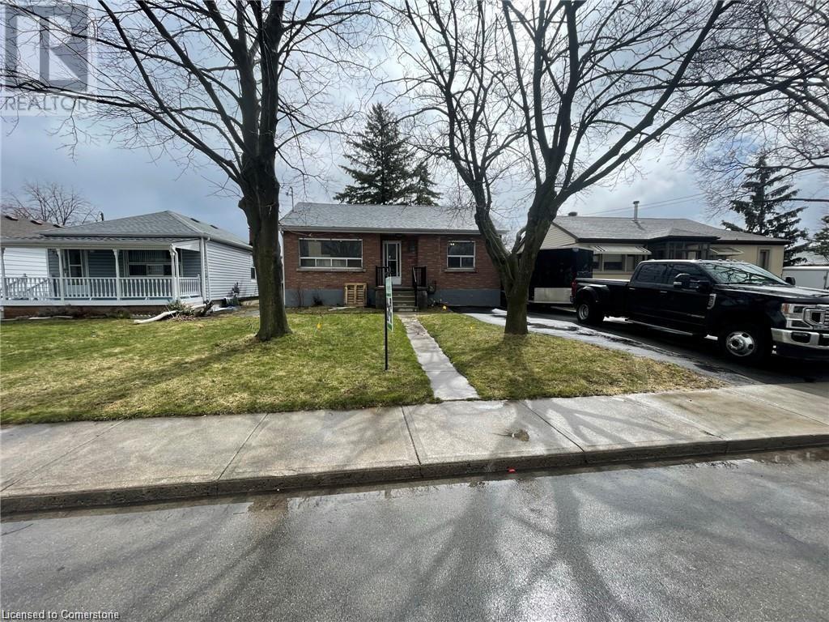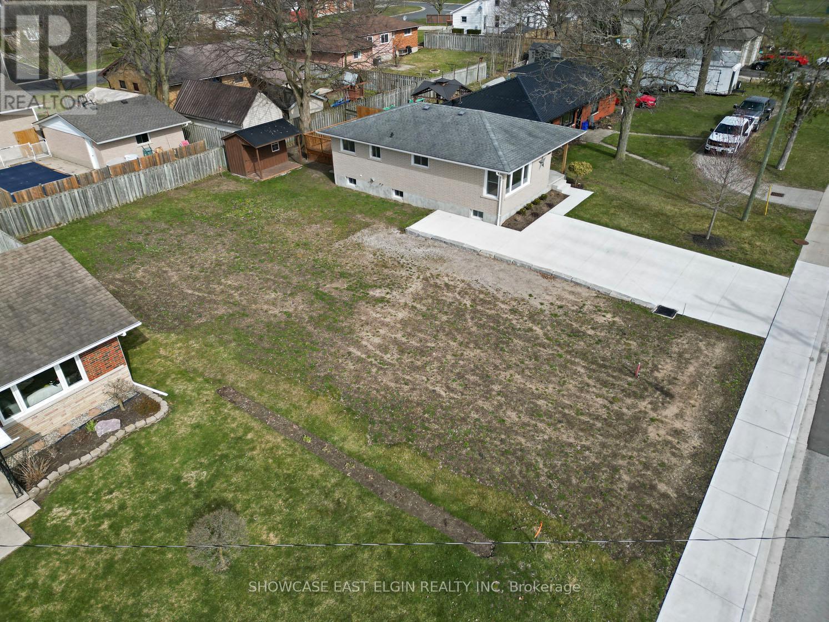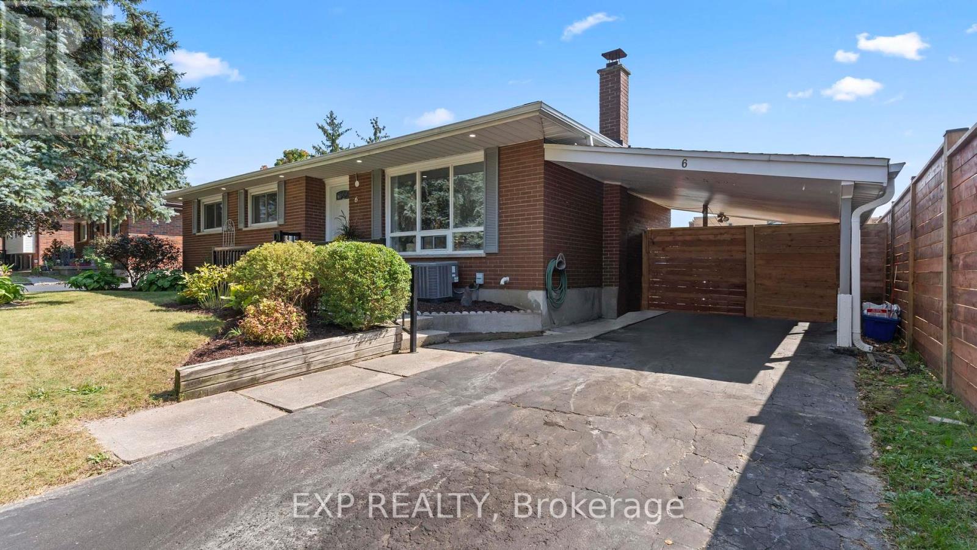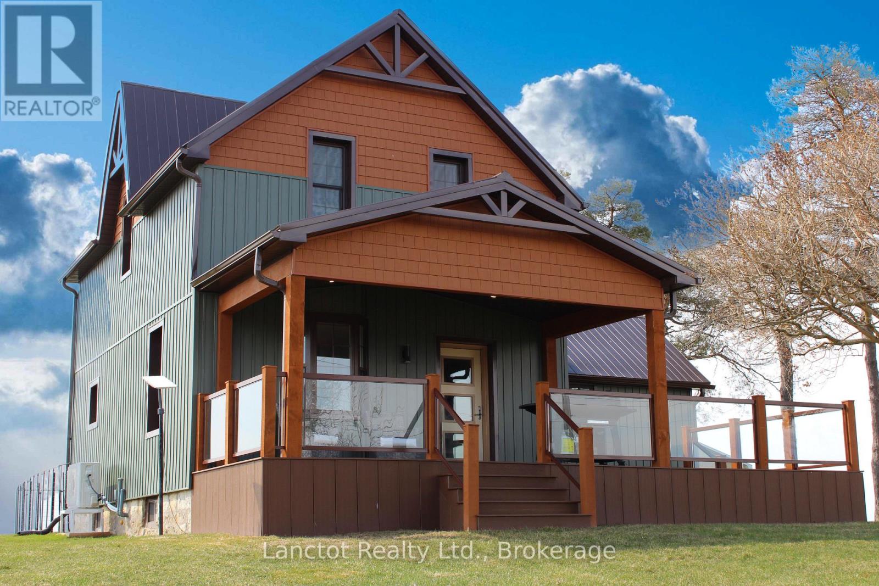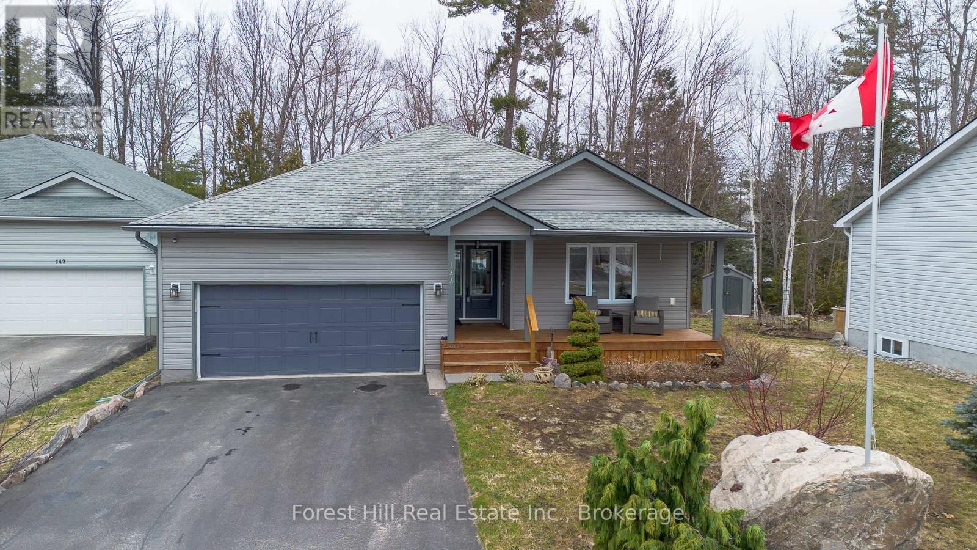10 Regalia Way
Barrie (Innis-Shore), Ontario
2600 sq. ft. 4 bedrooms, 2.5 bathrooms, single-owner, home located in Barrie's south end, on a very quiet, desirable cul-de-sac street in an area of quality homes. Fully fenced in backyard on a premium oversized lot that is great for a growing family. Windows throughout the home have been fitted with custom shutters and blinds. The generously sized primary bedroom has a large 5 piece ensuite & 2 walk-in closets. The main floor family room with natural gas fireplace, creating a perfect place for family gatherings. Forced air gas heating with central air. Roof had new shingles replaced in 2018. Attic upgraded insulation in 2018, driveway repaved in 2022, furnace replaced in 2015, all outdoor columns/pillars replaced in 2021, engineered hardwood flooring is made from Bamboo. Short 5 minute commute to Barrie South Go-Train station and a short walk to Hyde Park PS, St. Gabriel CS and Maple Ridge Secondary School. (id:59646)
1055 Glen Eagles Crescent
Midland, Ontario
Welcome to this beautifully designed home offering four levels of finished living space, thoughtfully laid out for everyday comfort and exceptional entertaining. The heart of the home is the renovated kitchen stylish and functional seamlessly open to the dining and living rooms, creating an inviting space to gather. Step directly from the kitchen into your private backyard oasis, where you'll find a fully fenced yard featuring a hot tub, cozy sitting area under a gazebo, sunny deck space, and a grassy section perfect for gardening, a vegetable patch, or letting the dogs run free. Upstairs, you'll find three well-appointed bedrooms, each with built-in closet organizers, and a stunning renovated bathroom complete with a luxurious soaker tub and a separate walk-in shower. The lower-level family room offers a warm and cozy retreat with a gas fireplace, ideal for movie nights or game time with friends and family. The basement adds even more flexibility - perfect for a teenagers hangout or private living space, complete with a second family room, 3-piece bathroom, laundry, and ample storage. With parking for six vehicles, this home truly has room for everyone. Set in a sought-after family-friendly neighbourhood in Midlands west end, you're minutes from parks, schools, shopping, restaurants, healthcare, the movie theatre, and all the essential amenities. This home offers the perfect blend of location, functionality, and multiple spaces to relax and entertain inside and out. (id:59646)
333 East 28th Street Unit# Main Floor
Hamilton, Ontario
Welcome to this beautifully renovated 2-bedroom basement apartment at 333 East 28th in Hamilton! Enjoy a stylish and comfortable living space featuring spacious areas and modern finishes. Stainless steel appliances, including a dishwasher, stove, fridge, and in-suite washer/dryer. The apartment is filled with natural light, creating a bright and inviting atmosphere, perfect for those seeking a fresh start in a quiet, family-friendly neighborhood. This is an excellent opportunity to settle into a lovely, updated home. (id:59646)
212 Caverly Road
Aylmer, Ontario
Prime opportunity to build your dream home in a well-established residential neighbourhood on Caverly Road, Aylmer. This serviced, R2-zoned lot is perfect for a custom build with the added benefit of a secondary living unit. Conveniently located within walking distance to Lions Park and nearby schools, the property comes equipped with municipal water, sanitary sewer connections, and a double-wide driveway entrance already in place. Ready and waiting for your vision! 45'x100' Survey available. Taxes not yet assessed. survey available (id:59646)
6 Genevive Crescent
London, Ontario
Welcome to 6 Genevie Crescent, a beautiful home located in the sought-after Huron Heights neighborhood. This charming residence features 3 spacious bedrooms, including a lower-level bedroom with its own ensuite, and 2 bathrooms, with the upper bath boasting a newer vanity, and shower. The open-concept main floor flows seamlessly between Livingroom, Dining Room, and Kitchen, perfect for entertaining. Solar panels on the roof provide an opportunity for extra income, while the finished basement offers additional living space. Outdoors, you'll find your own retreat, a large backyard complete with a pergola, and a refreshing inground pool, all surrounded by new concrete and fresh fencing along the south side. The space is ideal for both kids and pets to enjoy. Home is close proximity to all amenities, including Fanshawe College. This home is a must-see. Book your showing today! Benefits from Solar Panels for Residential Homes include: Reduced Energy Bills, Environmental Impact, Increased Property Value, Energy Independence, Government Incentives, Long-Term Savings, Support for Sustainable Living. (id:59646)
9952 Prince Philip Street
Lambton Shores (Port Franks), Ontario
FOR SALE: A RARE RIVERSIDE RETREAT WHERE DREAMS COME TRUE. Nestled along the serene banks of the Ausable River, this exquisite three-bedroom, two-bathroom home is a rare gem that offers both comfort and adventure. With breathtaking river views from nearly every room, this home is a perfect retreat for those who cherish nature's beauty and the pleasures of waterfront living. Step inside to find an inviting open-concept kitchen and living area with natural light from large windows that showcase the picturesque scenery. A patio door leads to a two-tier deck overlooking a stunning 30-foot round heated pool, where you can relax and watch the boats go by. The master suite features a luxurious remodeled ensuite with a tiled shower and double sinks, along with a private walkout to a covered front porch, the perfect spot for morning coffee or quiet evenings. Downstairs a spacious Rec room with a cozy wood-burning fireplace creates a warm and inviting atmosphere, ideal for family gatherings or quiet nights. The home is equipped with a Generac generator, an essential feature for those who work from home. The exterior of the home is just as impressive, with professionally designed stone landscaping enhancing the beauty of the front yard. A large heated 32x23 shop provides ample space for hobbies or storage, while an additional 12x18 garage offers even more room for your needs. For those who love the water, the 75-foot sea wall allows you to launch and dock your boat with ease, while the spacious backyard provides a perfect setting for entertaining. Spend your afternoons lounging by the pool, your evenings enjoying a sunset boat ride to Port Franks Beach, and your weekends hosting unforgettable gatherings. This property is more than just a home it is a lifestyle of relaxation, recreation, and natural beauty. If you are seeking a place where memories are made and dreams come to life, look no further. Schedule a viewing and experience this riverside retreat for yourself! (id:59646)
60 Frederick Street Unit# 2713
Kitchener, Ontario
Welcome to DTK Condos – the Tallest Tower in the City! Experience breathtaking panoramic views from this stunning 39-story landmark in downtown Kitchener. With an LRT stop right at your doorstep and a 97 walk score, this is an unbeatable location for urban living.This affordable and stylish apartment includes heat, air conditioning, water, and 1.5Gbs Unlimited Rogers Internet included in the rent, making for stress-free living. Inside, you'll find:1 bedroom + den,2 bathrooms,in-suite laundry,modern kitchen with fridge, stove, washer, dryer, and dishwasher,9-ft ceilings, oversized windows, and a spacious open balcony.Enjoy exceptional building amenities, including:a welcoming lobby with concierge,a state-of-the-art fitness center,a stylish party room,a beautifully landscaped rooftop terrace with a mini park,exclusive use of a locker for extra storage.Don't miss this exciting opportunity to live in one of Kitchener’s most sought-after locations! (id:59646)
402558 Grey Road 17
Georgian Bluffs, Ontario
Welcome to your private country escape! Nestled on 1.88 serene acres directly across from Scale Lake, this farmhouse blends rustic charm with endless possibilities. Boasting 2 spacious bedrooms and 2 bathrooms, this inviting home offers cozy, functional living with room to grow. Step inside to find an open lower level, and a country-style kitchen just waiting for your personal touch. The upstairs features a generous primary suite with peaceful views and the potential to be turned back into 2 separate rooms. The second bedroom is perfect for guests or family. Outside is where this property truly shines! Enjoy the peace and privacy of your expansive lot, complete with a massive 1650 square foot shop, a classic barn, and ample space for animals, gardens, hobbies, or future expansion. Whether you're looking to homestead, work on projects, start your own business or simply unwind, this is a rare opportunity to create your dream rural lifestyle. Tucked away from it all, yet just 20 minutes to Owen Sound, and 10 minutes to Wiarton this hidden gem is ideal for anyone craving space, tranquility, and endless potential. (id:59646)
25 Bellini Lane
Hamilton, Ontario
Welcome to this beautifully updated FREEHOLD townhome, tucked on a quiet, family-friendly court with a rare 110-ft deep lot—offering the perfect combination of space, style, and location, all without condo fees! Step into a bright, freshly painted interior with engineered hardwood flooring and an open-concept main floor designed for modern living. The chef’s kitchen shines with brand-new quartz countertops, sleek undermount sink, stylish new faucet, quartz backsplash, stainless steel appliances, and quality cabinetry—ideal for entertaining or everyday ease. Upstairs, the spacious primary suite features a walk-in closet and an upgraded ensuite with a glass shower, new quartz counter, sink, and faucet. Two additional generously sized bedrooms and a full main bath complete the upper level. The high-ceiling basement offers incredible potential, already roughed-in for a 4th bathroom—perfect for a home gym, office, or media lounge. Outside, enjoy the private patio and convenient interlocking stone walk path from the garage to the backyard, offering easy access and low-maintenance charm. All this just minutes from schools, parks, shopping, The LINC, Hwy 403, and Hamilton Airport. With modern upgrades, a smart layout, and turn-key condition, this home is ideal for first-time buyers, growing families, or savvy investors. Don’t miss your chance—book your private showing today! (id:59646)
15 Gamble Lane
Norfolk (Port Dover), Ontario
Experience Lakeside living at its finest in this Freehold Bungalow townhome within walking distance to dog park, golf course, amenities and restaurants. Suited to retirement living (55 years+). Vacant Land Condo with low fees ($219.00/mo) includes snow removal and lawn care. Modern open concept design, Glass shower ensuite, HEATED Bathroom floors, Main floor Laundry, Hardwood Flooring, granite counters and garage access. Glass garden doors to exterior patio (12' x 35') Natural Gas outlet for the BBQ and in-ground sprinkler system. Beautifully Finished lower level with Full bath, family room and large storage/utility room. This unit has updated appliances and both the Water Purifier (REVERSE OSMOSIS) and Hot Water Tank are owned. As an owner in Dover Coast you have preferred access to a lakeside infinity deck & swim dock, leash free Dog Run, Pickle Ball courts, and Event Tent. (id:59646)
505 Margaret Street Unit# 401
Cambridge, Ontario
Tastefully designed. Beautifully updated. Low condo fees. AND underground parking. Located on the top floor, suite 401 in Preston Meadows proudly offers all of the above and SO much more. Stepping inside the thoughtfully laid out living space, you will immediately notice the fully updated kitchen complete with plenty of classic white cabinetry, stainless appliances (including induction stove!), striking backsplash, stunning quartz countertops and a 4 seater breakfast bar. Your well appointed cooking space overlooks the bright and welcoming living room; this entire space adorned with a modern colour palette and stylish flooring. Natural light fills the space from your southwest facing balcony. Make your way from the living room to your generous sized den; perfect for a dining area, office nook, or even a day bed for your guests. The four piece bathroom boasts the same stylish design as the rest of the home and is located directly across from your in-suite laundry facilities. A spacious bedroom is last on the tour, spacious enough for a KING sized bed!, and offering plenty of storage options. Don’t worry about winters here, we’ve got you covered, quite literally; with an owned, underground parking space. Building amenities also include: bike locker, secured building access, guest accommodations and event room. Ideally located, 505 Margaret Street is in close proximity to public transit, highway access, shopping, grocery stores, restaurants, waking trails, parks, libraries, and more. This immaculately kept condo is truly a rare find and an excellent opportunity for first time buyers, down-sizers, and investors. Download the sales brochure for more information and book your private showing today. (id:59646)
144 Pineridge Gate
Gravenhurst (Muskoka (S)), Ontario
Welcome to 144 Pineridge Gate in the sought-after 55+ Pineridge Gate Community! This stunning 3-bed, 3-bath bungalow offers elegant living with soaring cathedral ceilings and expansive windows that flood the open-concept living, kitchen, and dining areas with natural light and views of a private, beautifully treed lot. The heart of the home is the stylish chefs kitchen, stainless steel appliances, induction stovetop, wine/beer fridge, and a large island perfect for entertaining. Step into the spacious living room, anchored by a custom stone gas fireplace and breathtaking outdoor views. Sliding doors lead to an oversized back deck an entertainers dream, ideal for summer BBQs or relaxing with morning coffee amidst lush perennial gardens.The main floor primary suite is a peaceful retreat with large windows overlooking the natural Muskoka Landscape and a spa-inspired 4-piece ensuite with a walk-in glass shower. A front guest bedroom (or office) has access to a second 4-piece bath. Thoughtful touches include main floor laundry and an attached 2 car over sized garage with an extra 3 feet of depth, perfect for storing your SUV, boat or outdoor toys. The fully finished basement is a cozy haven with Rockwool insulation, warm pine ceiling and wood beam details, a gas fireplace, a large rec. room, an additional bright bedroom with egress window and a third full bath, ideal for guests or extended family. This original owner added over $100,000 in upgrades to builders plans. Located on a quiet, tree-lined street, just minutes from all the amenities of downtown Gravenhurst, this home seamlessly blends nature, comfort, and style. (id:59646)

