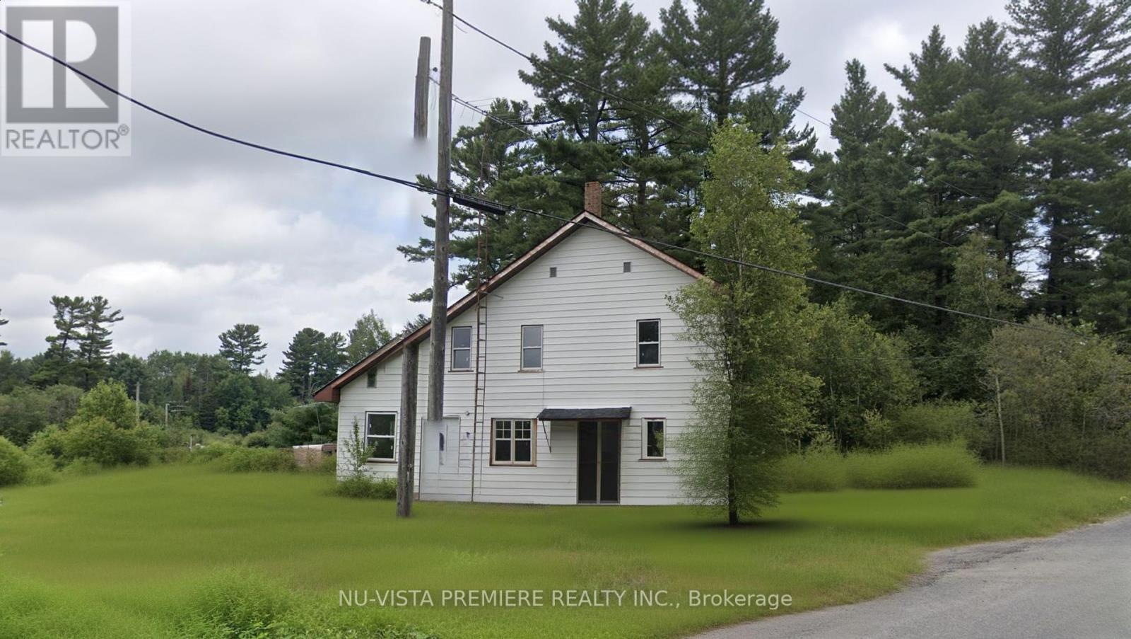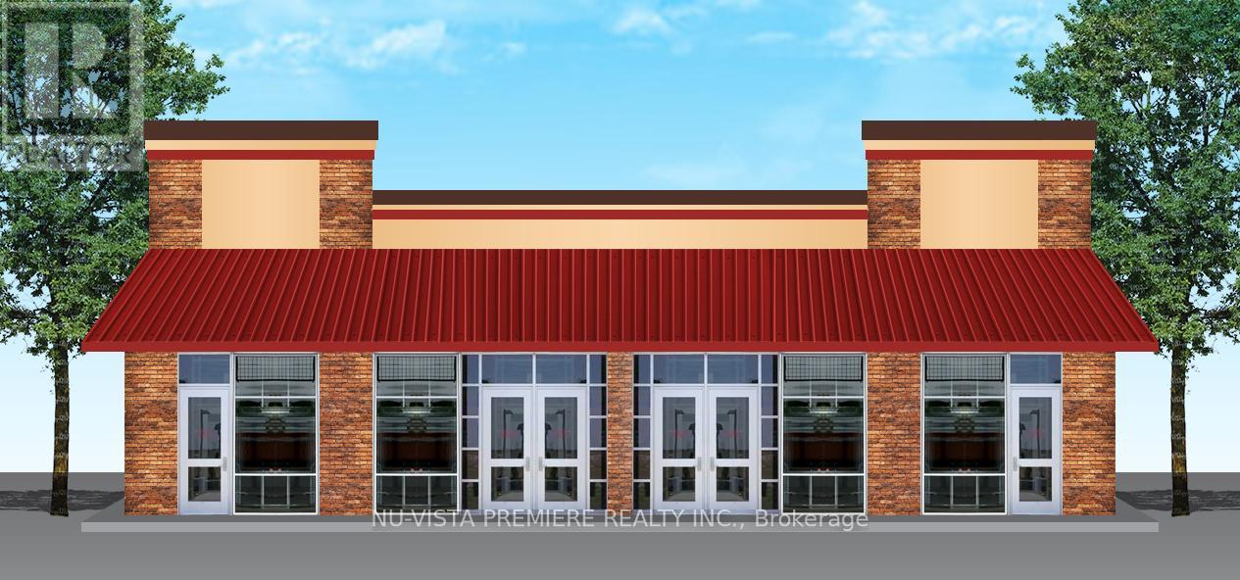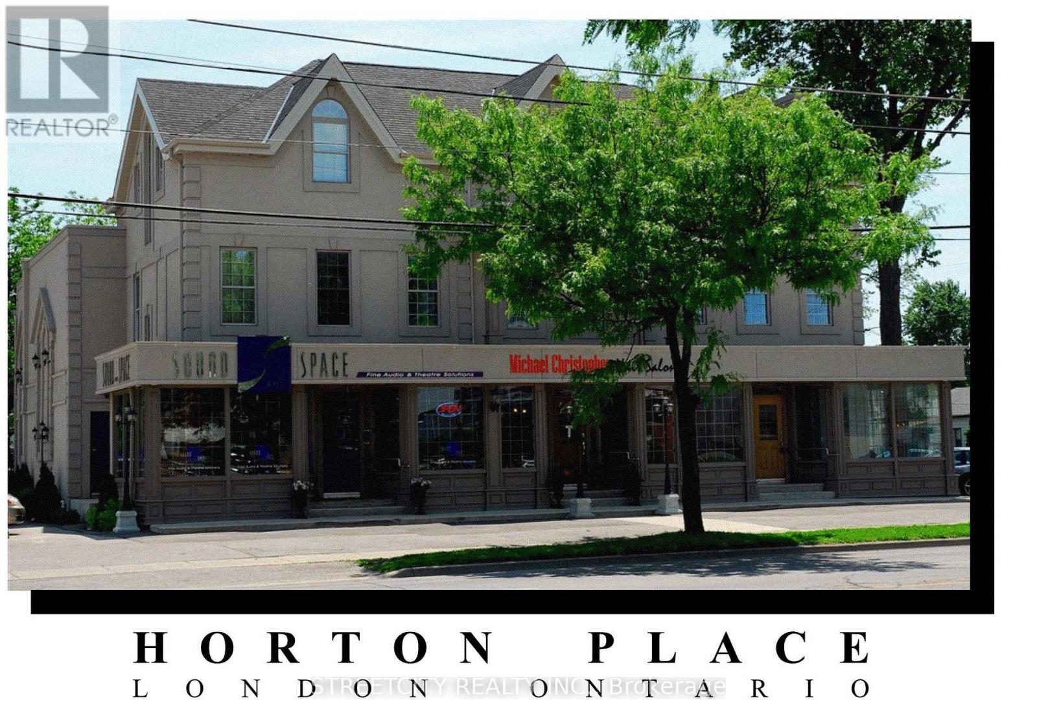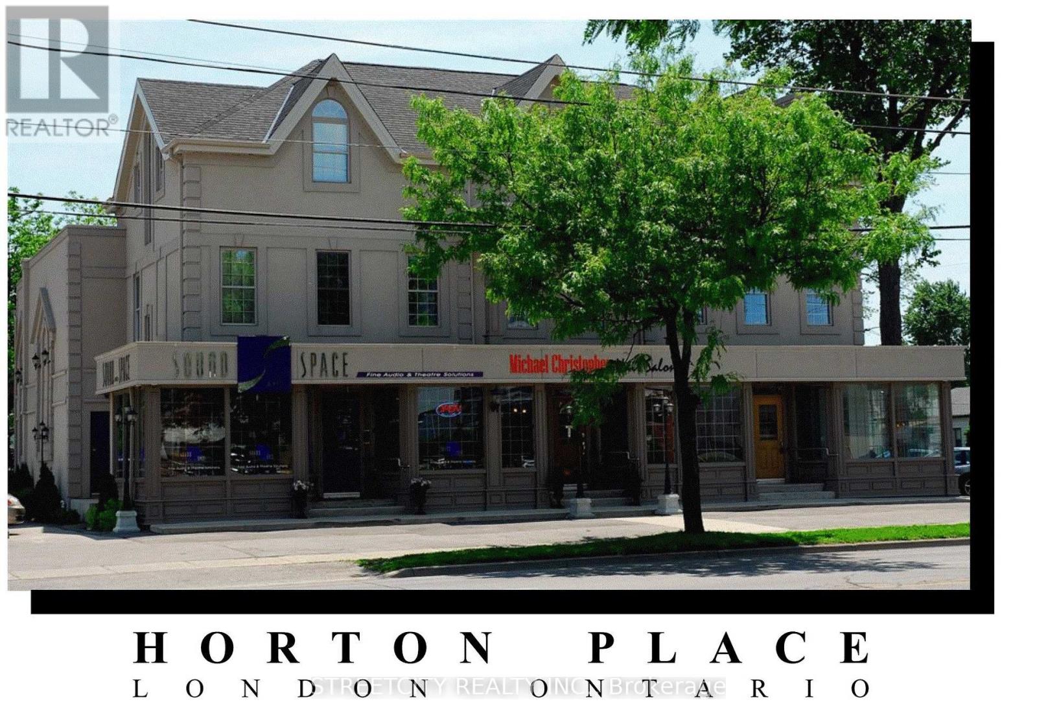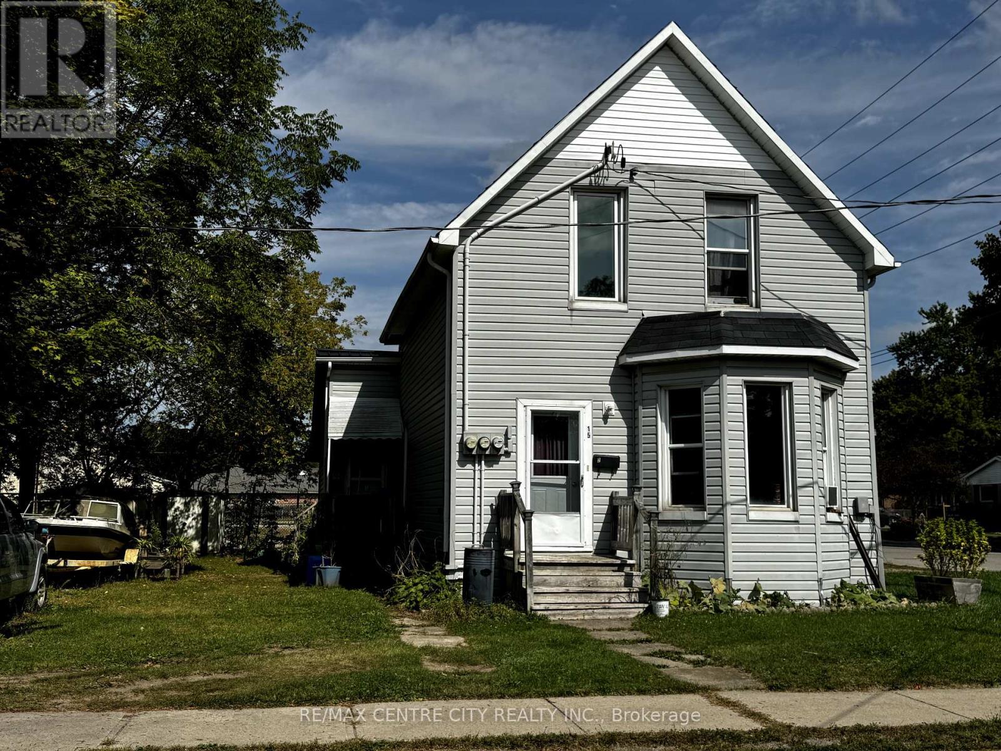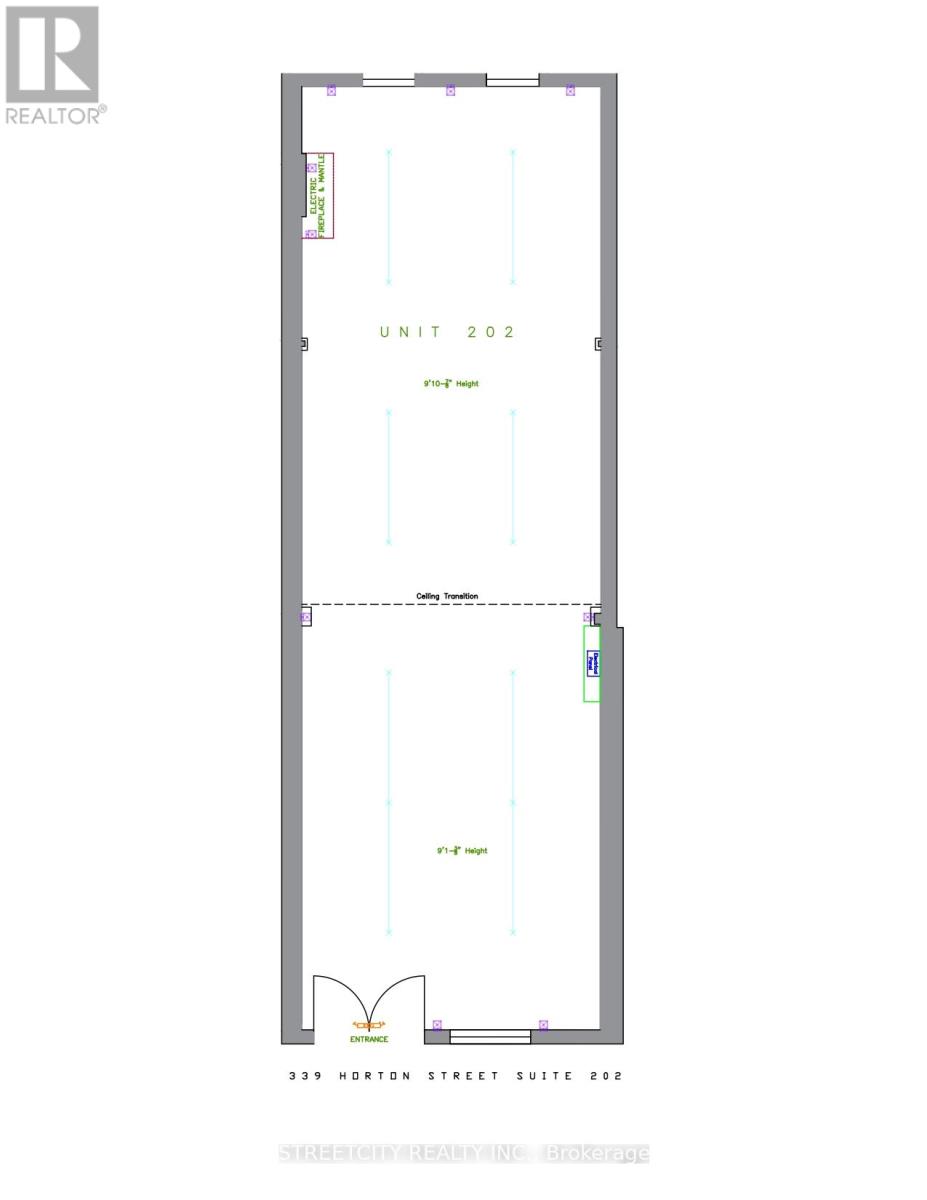56-58 Kirkham Road
Mcdougall, Ontario
Serene Cottage Country Retreat with Expansion PotentialProperty Overview:Type: Detached HomeSize: 2,500 sq. ft.Bedrooms: 5Lot Size: 1.25 acresLocation: 56-58 Kirkham Road, McDougall, Parry SoundDescription:Discover your dream escape in the heart of cottage country! This expansive 5-bedroom detached home, nestled on a picturesque 1.25-acre wooded lot, offers unparalleled tranquility and boundless potential. Located at 56-58 Kirkham Road, McDougall, Parry Sound, this property is a hidden gem awaiting your vision to transform it into the ultimate wooded cottage paradise.Key Features:Spacious Living: Boasting 2,500 sq. ft. of living space, this home provides ample room for comfortable family living and entertaining guests.Expansive Lot: Enjoy the privacy and natural beauty of a 1.25-acre wooded lot, offering endless possibilities for expansion, landscaping, and customization.Prime Location: Situated in McDougall, Parry Sound, this property is ideally located in a sought-after cottage country locale, perfect for outdoor enthusiasts and nature lovers.Potential for Expansion: The vast lot size allows for significant expansion opportunities, making it ideal for those looking to create their own serene retreat or family compound.Cozy Bedrooms: Five generously sized bedrooms provide plenty of space for family members or guests, ensuring everyone has their own comfortable sanctuary.Outdoor Paradise: The wooded surroundings offer a peaceful environment and the potential to develop stunning outdoor living spaces, gardens, or recreational areas.Additional Details:Address: 56-58 Kirkham Road, McDougall, Parry SoundInvestment Opportunity: This property presents a fantastic investment opportunity in a desirable location with substantial room for growth and development. (id:59646)
53 Hazelwood Pass
Thames Centre (Dorchester), Ontario
Are you in search of a beautifully designed and built mansion in the newly developed green hub just South of Dorchester? This vibrant and uniquely charming location, situated halfway between the cities of London and Ingersoll, sourrounded with loads on amenities, is just minutes away from HWY 401.Don't miss this slightly over 1.5-year-younger hidden gem boasting, over 2725 SF living space, 2-storeys, a fully stoned front with a porch, 4 bedrooms, and 3 bathrooms. The main floor is meticulously finished with a combination of gleaming hardwood flooring and classic tiles. The specially crafted mudroom features built-in cabinetry, and the property includes a 3-car garage with additional door at rear side, plus 3 vehicle parking on the interlocked private driveway.Inside, you'll find a formal living-cum-guest room, a formal dining room, and a stylish kitchen with class cabinetry and a pantry, adjoined by a breakfast area and a family room. This layout ensures you can be part of family conversations while cooking, making the kitchen truly the heart of your home.The second floor features 4 generously sized bedrooms, a laundry area, and a shared 5-piece bathroom. The primary bedroom offers an open-concept design with room-sized his-and-her walk-in closets and a luxurious 5-piece ensuite with a freestanding tub.The unfinished basement provides a large space for development potential, recreational activities, or additional storage.Call now to book your appointment for a private showing and make this gem a part of your lavish and blessed living experience! (id:59646)
69 Dundas Street E
Greater Napanee, Ontario
Prime Real Estate Opportunity in NapaneeExceptional Investment in a Thriving CommunityWelcome to a prime real estate opportunity in the heart of Downtown Napanee! This strategically positioned building next to Tim Hortons on Dundas Street offers a solid investment with significant future growth potential. Key Features: Spacious layout: 5,000 sq ft of downtown building and 1,000 -5,000 sq ft of space are available for lease. Modern amenities include a new roof. Available space for lease: 1,000 - 5,000 sq ft. Unit: Ideal for the right tenant. Don't miss out on this exceptional opportunity to invest in a thriving community with this versatile and spacious downtown building. Contact us today to learn more and schedule a viewing! Can be custom designed to your needs! (id:59646)
29830 Centre Road
Strathroy-Caradoc, Ontario
Welcome to The Chef's Estate, where luxury living meets entrepreneurial vision. This is a rare opportunity to indulge in the finest comforts of home while embracing a thriving business venture. Discover the epitome of opulence and business potential at 29830 Centre Rd, Strathroy - The Chef's Estate. - Imagine hosting your own TV cooking show, or, as the current owner does, running a B&B, weddings, corporate events, cooking classes, and catering. - This expansive 4-bedroom, 9-bathroom residence spans over 12,000 square feet of pure luxury and features a cost-efficient and environmentally friendly geothermal system for heating and cooling. The property boasts three fully equipped kitchens, including one commercial kitchen, outfitted with top-of-the-line appliances such as Dacor, Sub-Zero, and Blue Star. Whether for culinary endeavors, B&B hosting, or special events, this property caters effortlessly to all. - Meticulously designed and renovated with hundreds of thousands invested in upgrades and equipment, The Chefs Estate offers a one-of-a-kind experience. From the immaculately furnished interior to the beautifully landscaped grounds, every detail has been crafted for your pleasure. - Nestled on nearly 4 acres of picturesque landscape, this turnkey estate includes all household and business contents and is strategically located within easy reach of major highways and amenities, offering both convenience and extravagance. - Enjoy unrivaled entertainment in the state-of-the-art theater room, unwind in the games room, or prioritize your well-being in the fitness area. A separate heated bldg with an optional professional-grade hoist awaits the automotive enthusiast. Additionally, the property features a fenced backyard with raised herb gardens and optional active beehives, producing an abundance of raw honey annually. - A full list of chattels is available upon request, inviting you to embark on a journey of unparalleled lifestyle and prosperity at The Chef's Estate. **** EXTRAS **** Turnkey B&B, Catering and Special Events Venue. Equipment and furnishing included (id:59646)
203 - 339 Horton Street E
London, Ontario
Welcome to Horton Place, located in Historic Downtown SoHo in London Ontario Canada! With convenient drive-up free parking for staff & clients, this stunning designer office space boasts large bright windows and exquisite architectural details. Features include common washrooms & showers, fully-equipped staff room with locked personal storage, modern robust commercial infrastructure with dedicated 3-phase electrical panel & fibre optic internet backbone. Walk to downtown attractions including Dundas Place shops & restaurants, Budweiser Gardens sports & entertainment, VIA Rail Station, Victoria park, waterfront parks & bike paths, and much more! **** EXTRAS **** Lease price does not include HST - also, there is a a 2.5% annual rent escalation for this property. Listing agent is related to Landlord. (id:59646)
201 - 339 Horton Street E
London, Ontario
Welcome to Horton Place, located in Historic Downtown SoHo in London OntarioCanada! With convenient drive-up free parking for staff & clients, this stunningdesigner office space boasts large bright windows and exquisite architecturaldetails. Features include common washrooms & showers, fully-equipped staffroom with locked personal storage, modern robust commercial infrastructurewith dedicated 3-phase electrical panel & fibre optic internet backbone.Walk to downtown attractions including Dundas Place shops & restaurants,Budweiser Gardens sports & entertainment, VIA RAIL station, Victoria Park,waterfront parks & bike paths, and much more! **** EXTRAS **** Lease price does not include HST - also, there is a 2.5% annual rentescalation for this property. Listing agent is related to Landlord. (id:59646)
101 - 339 Horton Street E
London, Ontario
Welcome to Horton Place, located in Historic Downtown SoHo in London OntarioCanada! With convenient drive-up free parking for staff & clients, this stunningdesigner office space boasts large bright windows and exquisite architecturaldetails. Features include common washrooms & showers, fully-equipped staffroom with locked personal storage, modern robust commercial infrastructurewith dedicated 3-phase electrical panel & fibre optic internet backbone.Walk to downtown attractions including Dundas Place shops & restaurants,Budweiser Gardens sports & entertainment, VIA RAIL station, Victoria Park,waterfront parks & bike paths, and much more! **** EXTRAS **** Lease price does not include HST - also, there is a 2.5% annual rentescalation for this property. Listing agent is related to Landlord. (id:59646)
27955 Park Drive
Dutton/dunwich (Wallacetown), Ontario
Nestled along the tranquil shores of Lake Erie, this charming cottage offers a perfect blend of comfort and scenic beauty. Just over 500 square feet, this two-bedroom, one-bathroom home is an ideal getaway for those seeking a serene retreat. The cottage features a covered sunroom, perfect for enjoying the outdoors in any weather, a beautiful fireplace that adds warmth and character to the living space, and tons of other upgrades you'll be sure to love. Step outside onto the newly built, two-tiered deck which provides ample space for sunbathing and outdoor dining, or gather around the flagstone fire pit perfect for evening gatherings under the stars. Fully embrace the lake lifestyle with direct water front access and stunning views of Lake Erie. Whether you're looking for a peaceful escape or a place to entertain, this cozy cottage has it all. INCLUDED WITH THIS COTTAGE: Co-ownership of 48 acres of wooded land with access to the shore of Lake Erie. **** EXTRAS **** Recent upgrades include: Flag stone fire pit (2022), hot water tank (2022), holding tank (2022), 100amp service (2022), retaining wall (2022), deck (2022/2023), paint (2022/2023), propane tank (2021), bathroom (2022) (id:59646)
331 Erie Street
Central Elgin (Port Stanley), Ontario
Add this very Low-Maintenance 2798sf Triplex, detached 20x33' Double Car Garage and large property to your portfolio today! Fully tenanted by Sept 1st with 3 excellent long term tenants paying current market rents and on one year leases. Low Taxes! All fully renovated modern units (2022) each with their own hydro meter and upgraded insulation between units, Exterior is all metal-clad, new Kitchens, new Baths, new finishes, original hardwood flooring thru all 3 units with new flooring added. Unit #1: 3 large bedrooms, 1 full 4pc bath, approx 1200sf on 2 levels; Unit #2: 1 bdrm, 1 full 3pc bath, approx 675sf on 2 levels; Unit #3: 1 bdrm + den, 1 full 4pc bath, open concept, one floor, approx 700sf including the sunroom. Laundry in all units, plus all appliances included in sale. Immediate possession. Buyer will assume all Tenants. Convert any unit into a short term rental when a tenant leaves. Bldg is a Legal Non-Conforming Triplex under the current R1 zoning. 24 hrs notice to show for tenants, and serious inquiries only. Listing Agent will be onsite for all showings. Please use the media tab for virtual walkthroughs (iGuide Tour links on the floorplan) of all 3 units. Contact Listing Agent for more information and to book your showing via BB. (id:59646)
15 Chestnut Street E
Aylmer (Ay), Ontario
Welcome to this charming corner lot triplex property located in Aylmer, offering three separate units that make it an ideal investment opportunity for those looking to grow their portfolio. Each unit is currently occupied, providing immediate rental income upon acquisition. With C2 zoning in place, there is also potential for future expansion or development, adding further value to this versatile property. Unit 1 features a spacious layout with two bedrooms. Unit 2 offers another two-bedroom layout and the third unit is a cozy one-bedroom space. For investors seeking a property with both immediate returns and future growth potential, this triplex in Aylmer presents a compelling opportunity. Positioned in a desirable location with established rental income and room for expansion, it promises to be a valuable addition to any investment portfolio. (id:59646)
88 Flora Street E
St. Thomas, Ontario
Solid starter Home or income property with private fenced back yard, rear deck with Hot Tub, and a detached single car garage. Some recent renos and updates in Kitchen, Living Room and Bathroom. Front porch/sunroom and a rear entry mud room. This is your opportunity to get into the market at a great price. Cheaper then rent this one wont last long. (id:59646)
C - 426 Talbot Street
Aylmer, Ontario
Welcome to 426 Talbot Street in busy Aylmer, ON. Prime main street visibility, in the dedicated well-established Aylmer Medical Center already including Physicians, Blood Lab, Pharmacy, Physiotherapy, Dentist, and Imaging on site. This medical building was recently built with a design for efficiency, professionalism, and patient comfort. The bright and spacious units are unfinished and ready for your finishing touches. With 2 units available, unit B is 1500sf and unit C is 1000sf, or a combined 2500sf. The institutional zoning is medical/dental office use, allowing a wide variety of businesses. These spaces are ideal for Audiology, or daycare facility, or other medical/professional office uses. They include an existing universal washroom, separate HVAC, and plumbing roughins. The asking rent is $17/sf with the additional rent estimated at $7.10sf. Tenant incentives are available on a minimum five-year lease. Free Parking for patients and staff. Don't miss out on this opportunity. (id:59646)
B - 426 Talbot Street
Aylmer, Ontario
Welcome to 426 Talbot Street in busy Aylmer, ON. Prime main street visibility, in the dedicated well-established Aylmer Medical Center already including Physicians, Blood Lab, Pharmacy, Physiotherapy, Dentist, and Imaging on site. This medical building was recently built with a design for efficiency, professionalism, and patient comfort. The bright and spacious units are unfinished and Ready for your finishing touches. With 2 units available, unit B is 1500sf and unit C is 1000sf, or a combined 2500sf. The institutional zoning is medical/dental office use, allowing a wide variety of businesses. These spaces are ideal for Audiology, or daycare facility, or other medical/professional office uses. They include an existing universal washroom, separate HVAC, and plumbing roughins. The asking rent is $17/sf with the additional rent estimated at $7.10sf. Tenant incentives are available on a minimum five-year lease. Free Parking for patients and staff. Don't miss out on this opportunity. (id:59646)
144 Foxborough Place
Thames Centre (Thorndale), Ontario
Welcome to your dream home! This stunning modern bungalow seamlessly blends contemporary design with ultimate comfort. Nestled in a serene neighborhood, the home boasts an open floor plan that invites natural light to flood every corner. With sleek finishes, 9' ceilings on the main floor and an 11ft trayed ceiling in great room, each room exudes elegance and sophistication. The designer kitchen is anchored by a large centre island equipped with stainless steel appliances, stone counter tops and chic cabinetry - a culinary enthusiasts haven! Retreat to the luxurious master suite, featuring a spa-like bathroom and a spacious walk-in closet. Features include: engineered hardwood, stylish light fixtures, tile on all wet areas, cozy carpets in bedrooms and basement, convenient main floor laundry and luxurious finishes throughout. The backyard is fenced in and has a large deck ready for your family BBQs and sipping wine. Quiet country living with just a short drive to London. Experience the epitome of modern living in this exquisite bungalow, where every detail has been meticulously crafted for your comfort and pleasure. (id:59646)
202 - 339 Horton Street E
London, Ontario
Welcome to Horton Place, located in Historic Downtown soHo in London Ontario Canada! With convenient drive-up free parking for staff & clients, this stunning designer office space boasts large bright windows and exquisite architectural details. Features include common washrooms & showers, fully-equipped staff room with locked personal storage, a modern robust commercial infrastructure with a dedicated 3-phase electrical panel & fiber optic internet backbone. Walk to downtown attractions including Dundas Place shops & restaurants, Budweiser Gardens sports & entertainment, VIA RAIL station, Victoria Park, waterfront parks & bike paths, and much more! **** EXTRAS **** Lease price does not include HST - also, there is a 2.5% annual rent escalation for this property. Listing agent is related to Landlord. (id:59646)
1099 Hamilton Road
London, Ontario
A 4-unit Residential Rental Income property in very good condition Situated on a Huge 1/3 of an Acre property. Property has a City of London Rental License Call Listing Broker For A Income Statement-The property shows a 5.5%Cap Rate (id:59646)
Lot 5 Highbury Avenue
London, Ontario
If you're looking for executive-sized vacant lots for sale in Ballymote, we have just the right options for you. These lots come with all services conveniently available at the lot line, making it easy for you to connect to utilities. While a septic system is required, you'll have the opportunity to save on property taxes by living just one minute away from London. This ideal location offers the perfect balance between peaceful rural living and easy access to city amenities. Don't miss out on the opportunity to build your dream home in Ballymote! (id:59646)
12 King Street W
Ingersoll (Ingersoll - South), Ontario
Elevate your Lifestyle! Immerse yourself in the captivating allure of this exquisite boutique-style loft apartment. Nestled on the second floor of a meticulously restored historic building, this fully furnished one-bedroom loft apartment offers a lifestyle of sophistication and convenience. Located just minutes from the 401 and right in the heart of downtown Ingersoll you are steps from shops & local eateries. Embrace the beauty of this thoughtfully designed space, where every detail has been carefully considered. The 11+ foot ceilings with original beams exude a sense of grandeur. Expansive windows bathe the apartment in natural light. The fully equipped kitchen features sleek white cabinets, stainless steel appliances, and a chic faucet. Enjoy meals on the bar-style counter or work on your laptop. Experience modern elegance in the spacious living room & bedroom suite. A gas fireplace feature wall can be enjoyed from all rooms. The bathroom showcases black and white floor tiles, a walk-in shower, and a laundry closet with a stackable washer and dryer. There is a wine cellar that provides the perfect space to curate your collection or simply for additional storage. Luxury flooring throughout living spaces and custom window coverings ensure privacy & elegance. Designed with the discerning professional in mind, this remarkable space is ideal for long-term stays or as a 2nd residence while working in the area. Elevate your lifestyle in this one-of-a-kind opportunity! **** EXTRAS **** All furniture included in lease, Smart TV, 4 person kitchen set (place setting, glassware, cutlery, coffee maker, pots & pans), linens and towels. (id:59646)
Lot 1 Highbury Avenue
London, Ontario
If you're looking for executive-sized vacant lots for sale in Ballymote, we have just the right options for you. These lots come with all services conveniently available at the lot line, making it easy for you to connect to utilities. While a septic system is required, you'll have the opportunity to save on property taxes by living just one minute away from London. This ideal location offers the perfect balance between peaceful rural living and easy access to city amenities. Don't miss out on the opportunity to build your dream home in Ballymote! (id:59646)
Lot 6 Highbury Avenue
London, Ontario
If you're looking for executive-sized vacant lots for sale in Ballymote, we have just the right options for you. These lots come with all services conveniently available at the lot line, making it easy for you to connect to utilities. While a septic system is required, you'll have the opportunity to save on property taxes by living just one minute away from London. This ideal location offers the perfect balance between peaceful rural living and easy access to city amenities. Don't miss out on the opportunity to build your dream home in Ballymote! (id:59646)
Lot 15 Highbury Avenue
London, Ontario
If you're looking for executive-sized vacant lots for sale in Ballymote, we have just the right options for you. These lots come with all services conveniently available at the lot line, making it easy for you to connect to utilities. While a septic system is required, you'll have the opportunity to save on property taxes by living just one minute away from London. This ideal location offers the perfect balance between peaceful rural living and easy access to city amenities. Don't miss out on the opportunity to build your dream home in Ballymote! (id:59646)
Lot 88 Dearing Drive
Lambton Shores (Grand Bend), Ontario
TO BE BUILT: Welcome to Grand Bend's newest subdivision, Sol Haven! Just steps to bustling Grand Bend main strip featuring shopping, dining and beach access to picturesque Lake Huron! The Murlough plan offers 1583 sq ft of premium living space design by Hazzard Homes. Enter through the front door, into the spacious main level featuring kitchen with custom cabinetry, stainless steel chimney style range hood, quartz countertops, pantry and island with breakfast bar; generous dinette with bright window; great room with hardwood flooring and sliding door access to the 14' x 9' covered area (deck/patio not included); Primary suite with walk-in closet and spa-like en-suite with double sinks, quartz countertops, custom cabinetry and tiled shower with glass enclosure; bright second bedroom, den and convenient main floor laundry/mudroom. Hardwood flooring throughout main living area (excluding bedrooms/baths). The sprawling unfinished lower level awaits your personal touch. Other standard features include:9' ceilings on main level, poplar railing with black metal spindles, under-mount sinks, 10 pot lights and $1500 lighting allowance, rough-ins for security system, rough-in bathroom in basement, A/C, paver stone driveway and path to front door and more! Other lots and plans to choose from. Lots of amenities nearby including golf, shopping, LCBO, grocery, speedway, and marina. (id:59646)
164 Charles Street
Dutton/dunwich, Ontario
Welcome to this charming two-story yellow brick home in Dutton. Situated on an oversized corner lot with mature trees, this beautiful property features a recently redone family room, new hardwood flooring, and a newly installed pool. The spacious kitchen, updated in 2018, with granite countertops, is perfect for any home chef. The main floor also boasts over9 ceilings with a formal dining room, a living room with a coffered ceiling, a two-piece bathroom, and a cozy sunroom. Plus, there is an additional room with separate entrance perfect for rental or guests. Upstairs, you'll find 4 bedrooms, including a large primary bedroom, 4 pc bathroom and a conveniently located laundry room. With forced air gas heating and central air, this home ensures year-round comfort. The two staircases provide easy access to the second level, with one staircase leading directly to the master bedroom. Don't miss out on this wonderful opportunity to own a charming home with modern updates in a beautiful setting. (id:59646)
9078 Century Drive
Strathroy-Caradoc (Mount Brydges), Ontario
The Caradoc Ranch: A rare opportunity. The picturesque 39.24 acre country property close to London and just minutes to Mount Brydges and Strathroy. 12 acres of managed woodlot with a pond and 22 acres of random tiled workable land (possible future development potential). The 1500+/- sq ft 3 bedroom residence provides a Large great room with vaulted ceiling and gas fireplace, an updated eat in country kitchen and dining room, 2 baths and a primary bedroom with walk out to sundeck, The lower level offers a finished rec / games room with fireplace and a utility/storage area . Outbuildings include a 24'x24' four stall barn with fenced paddock, a detached 16'x32' garage/shop (heat and hydro) and a 30'x70' building with heat/hydro and water (currently operated as a licensed dog kennel). Ideal for the home based contractor. A-1 zoning offers many possibilities for future use. (id:59646)

