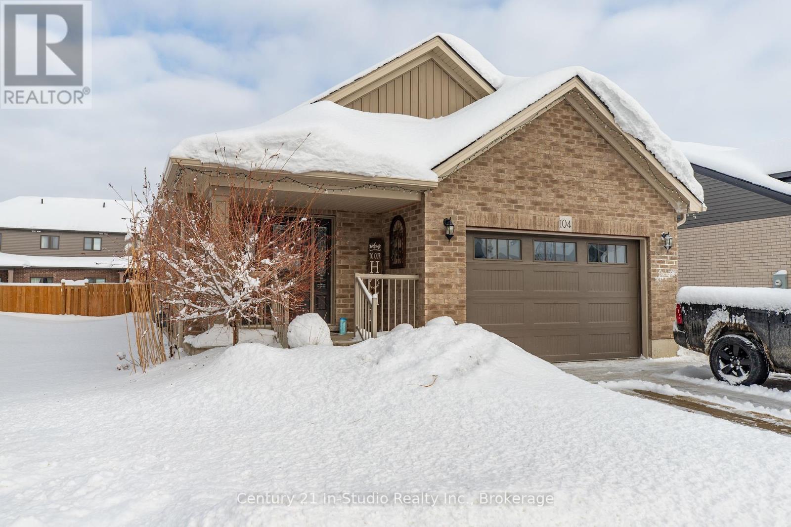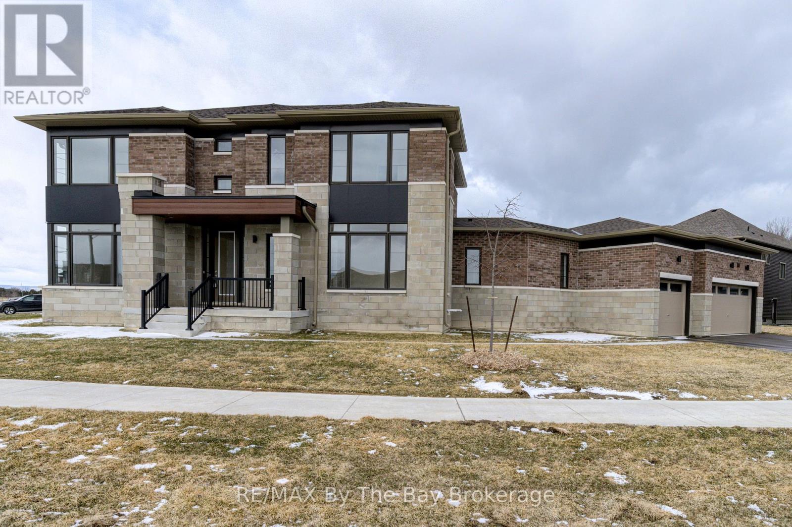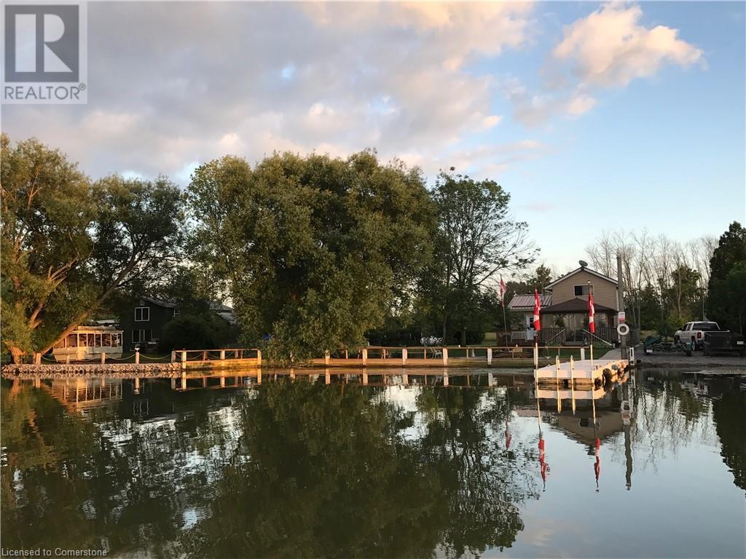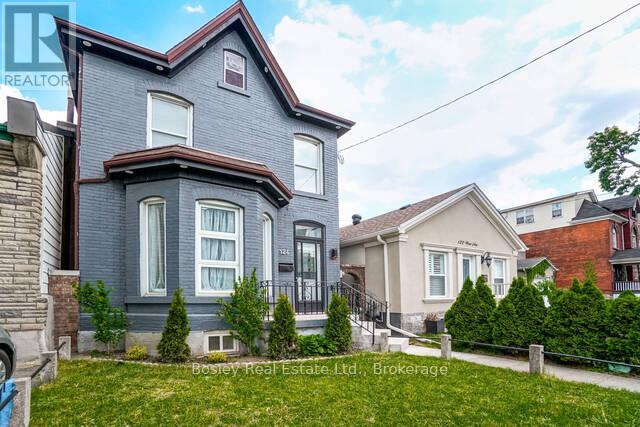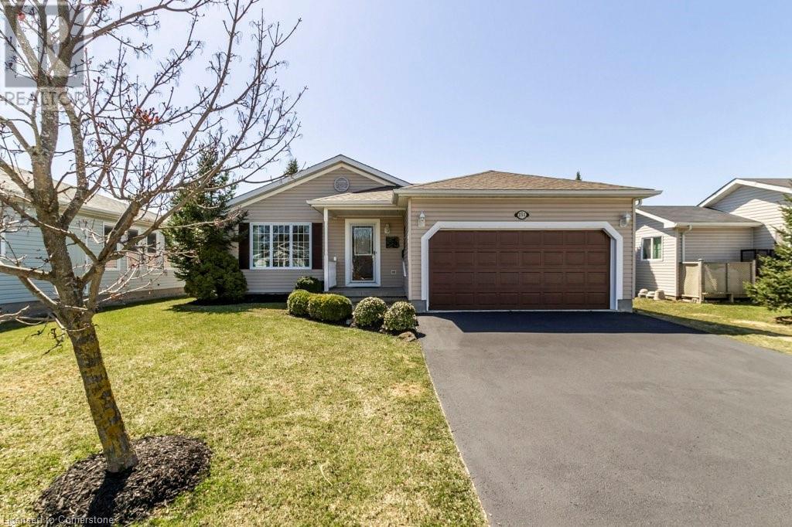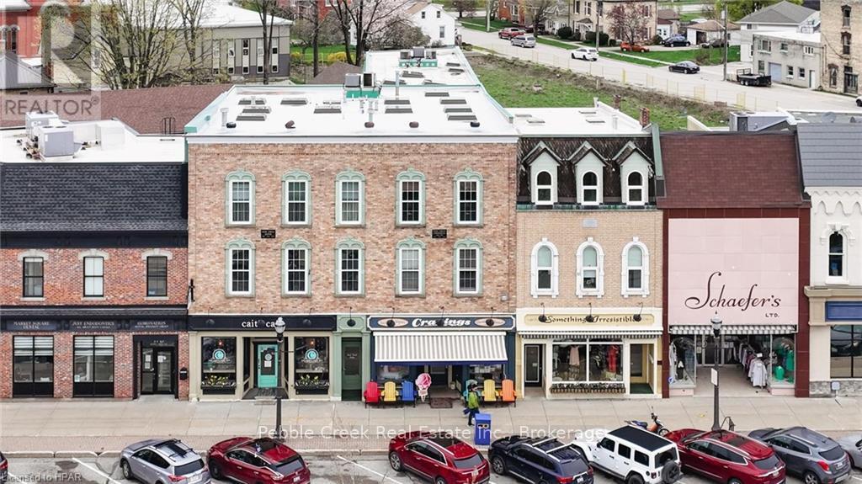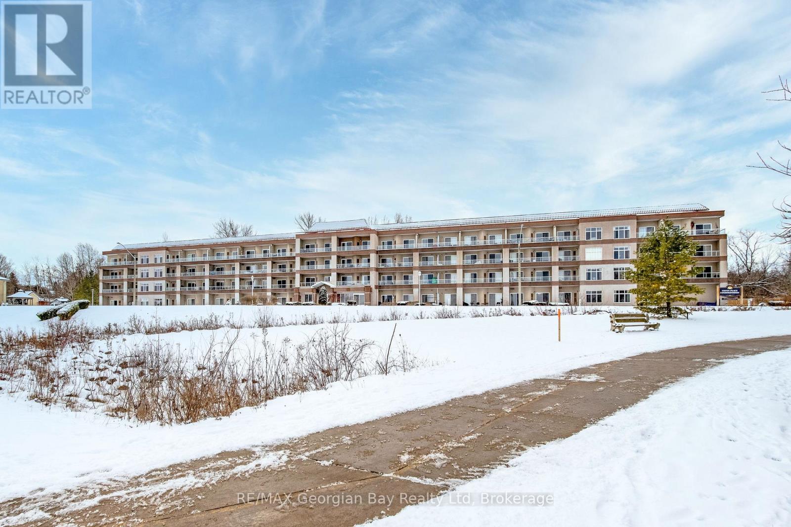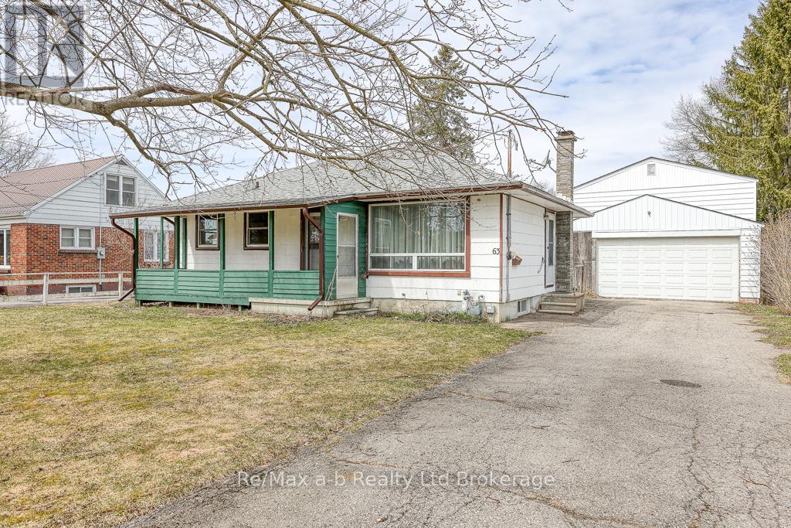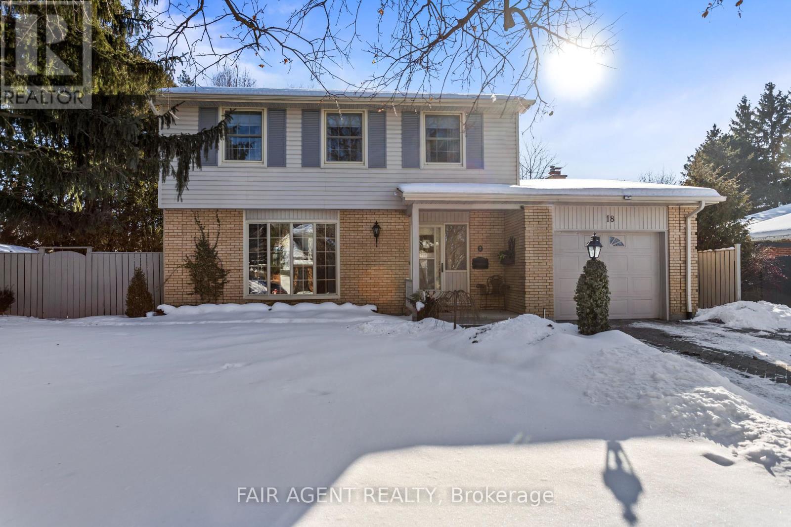104 Emerson Way
West Grey, Ontario
Welcome to this thoughtfully designed, newly built (2021) Sunvale bungalow in Durham! This property offers a modern, low-maintenance lifestyle perfect for families, retirees, or first-time buyers with many upgrades. You'll find a bright and spacious foyer leading to an open-concept kitchen as you enter. The kitchen features a gas stove, upgraded quartz countertops, a functional island with a built-in sink, and a convenient pantry. The main floor features two bedrooms: a primary suite with a 3-piece ensuite bathroom and walk-in closet. Additionally, there is a 4-piece main bathroom and a laundry room equipped with a gas dryer. The finished basement is an entertainer's dream. It features a family/recreation room complete with a gas fireplace, a stylish bar area, and a 3-piece bathroom with a glass shower. Additional features of the property include municipal water and sewer, a large hot water tank, a VanEE ventilation system, central air conditioning, a 100-amp electrical panel with surge protection, and a warranty. An attached 1.5-car garage and a concrete driveway provide convenience and ample parking. Outside, this property shines with a 51' x 109.9' lot that includes raised garden beds, a composite back deck with gazebo, and a gas BBQ hookup perfect for hosting summer gatherings or enjoying peaceful evenings outdoors. Enjoy the peaceful charm of Durham while being minutes away from downtown amenities, including shopping, entertainment, schools, and places of worship. Outdoor enthusiasts will love the proximity to a conservation area, excellent fishing spots, local waterfalls, and two beaches. Don't miss the chance to call this modern, move-in-ready bungalow your home. Experience the perfect balance of comfort, convenience, and community. Schedule a showing today! (id:59646)
198 Jacob Street
Tavistock, Ontario
2022 built SINGLE FAMILY HOME. Welcome home to 198 Jacob street E in Tavistock. Love country living without being away from the city. It's only around 22 minutes from THE BOARDWALK IN WATERLOO and SUNRIZE PLAZA IN KITCHENER & 15 minutes to Stratford. This 2022 built detached home features over 2200 square feet of living space, has a premium lot value with extra deep lot size and it comes with lots of natural light, 9 ft. ceiling, Laminate in the main floor, granite countertop in Kitchen with custom built cabinets and much more. Upstairs there are 4 bedrooms and a great sized Master bedroom with 5pc Ensuite. This is located in great family friendly neighborhood and close to schools, parks, Hwy.8, shopping and much more. This beautiful home has a lot to offer. Book your private viewing today. $15,000 extra paid by the owner for this premium lot (id:59646)
105 Sun Valley Avenue
Wasaga Beach, Ontario
Be the First to Call This Stunning Executive Home Yours!Welcome to this brand-new, 3,071 sq. ft. executive residence located in the highly desirable Rivers Edge Subdivision. Thoughtfully designed with luxury and functionality in mind, this home features a spacious triple-car garageperfect for car enthusiasts, hobbyists, or anyone needing ample storage.Step inside to find beautiful hardwood flooring flowing seamlessly through the expansive principal rooms, setting the tone for the elegant atmosphere throughout. At the heart of the home lies a stylish, modern kitchen, complete with a butlers pantry for added prep space and effortless entertaining. Large sliding glass doors open from the kitchen to the backyard, creating a seamless transition for indoor-outdoor livingideal for summer barbecues and gatherings.The inviting family room offers a cozy fireplace, making it the perfect place to relax and unwind. For those working from home, a dedicated office with large windows provides natural light and a peaceful workspace.Upstairs, youll find four generously sized bedrooms, each designed with comfort and style in mind. The luxurious primary suite features a 5-piece ensuite with a soaker tub, separate glass shower, double sinks, and a spacious walk-in closet. Bedrooms 2 and 3 are connected by a convenient Jack and Jill bathroom, while Bedroom 4 has its own private 3-piece ensuiteideal for guests or older children.A thoughtfully designed laundry/mudroom connects the home to the triple-car garage, offering everyday convenience and organization.Dont miss this rare opportunity to be the first to live in this exceptional home. Some photos have been virtually staged to showcase the home's potential. (id:59646)
39 Willow Line
Dunnville, Ontario
Situated on the serene shores of the Lower Grand River, offering easy access to Lake Erie, this year round residence boasts an impressive 150 feet of water frontage making it ideally suited for those with a passion for fishing, boating, or just appreciating nature, and the endless views. This four-season home offers both charm and comfort and is sparkling clean, meticulously maintained, and catering to contemporary living while embracing the beauty of nature. The main floor is designed with an open concept that seamlessly integrates the living, dining, and kitchen areas. Updated windows flood the space with natural light, creating a bright and inviting atmosphere. The modern decor ensures that every moment spent here is a delight. Convenient mudroom, is equipped with a laundry area and ample storage space. This practical space ensures that you can keep the rest of your home pristine and organized, without compromising on functionality. The grand master suite overlooks the river and provides breathtaking sunset and sunrise views. It includes his and her closets and a three-piece en suite bathroom is designed for ultimate comfort. The outdoor area features a break wall, boat ramp, and 44-foot dock with hydro, plus parking for at least 8 cars. The firepit with a gravel sitting area, and large gazebo with hydro and removable panels offers cozy spaces for evening gatherings, while fruit trees and large raised garden beds add to the outdoor charm. This home comes with several bonus features that enhance its appeal. The metal roof is durable and requires minimal maintenance, while the Roxul insulation ensures energy efficiency and comfort. The sea-can workshop with heat could make a great man cave or she shed. There is also a second sea-can at the driveway for additional storage, ensuring that all your belongings have a safe and secure place. This home truly has something to offer everyone (id:59646)
346 Bradwell Chase
London, Ontario
From its striking stone exterior and peaked roofline to the moment you step inside, the home makes a lasting impression. Oversized windows flood the open-concept layout with natural light, highlighting sophisticated finishes throughout. The great room features soaring 18-foot vaulted ceilings, built-in surround sound, and a dramatic 12-foot ceramic fireplace with a custom mantle and mounted TV with speakers, setting the stage for both cozy nights in and entertaining guests. The designer kitchen is as functional as it is beautiful, showcasing a curved island with seating for six, cabinet-faced appliances, a double wall oven, a walk-in hidden pantry, and space for a large harvest table. Just off the kitchen, a fully screened-in porch with a built-in gas table provides a perfect place to relax in comfort, rain or shine. The main-level primary suite is a true retreat, offering a spa-inspired ensuite complete with a soaker tub, glass shower, dual vanities, and a makeup station. Two additional bedrooms, each with a walk-in closet, are thoughtfully positioned alongside a well-appointed full bathroom. A practical mudroom with garage access and main-level laundry ensures everyday convenience. Downstairs, the finished lower level adds incredible versatility, featuring engineered hardwood, a family and recreation room, exercise area, billiards room, studio/den, and a dedicated home office with a walk-up to the backyard, ideal for professionals or creatives working from home. Outside, the attention to detail continues with professionally landscaped, fully fenced grounds, a retaining wall, underground tiling for drainage, and an irrigation system to keep everything lush and green. With thoughtful upgrades throughout, including heated floors, and an unbeatable location, this is the kind of property that rarely becomes available. Surrounded by trails, parks, top-rated schools, convenient shopping, and the Sunningdale Golf Club, this property delivers a premium lifestyle. (id:59646)
124 West Avenue N
Hamilton (Landsdale), Ontario
Move in and enjoy this bright, freshly renovated and upgraded home! Highlights include a beautiful kitchen with new stainless appliances, quartz countertops, garage parking, 3 generous sized bedrooms and 4bathrooms including an ensuite and main floor powder room! The home features tall ceilings with potlights throughout and is expansive with multiple living spaces, including a back den that would be great for a work-from-home space. There is even a finished basement with ensuite laundry. This property is walkable to transportation, restaurants, and shopping, and quick access to multiple highways. (id:59646)
152 Mitchell Street
Ayr, Ontario
Custom built dream home with a dream view. Wake-up to a view of the tree canopy on this pool sized lot backing onto a mature forest. This home is perfect for entertaining inside and out, with 6 spacious bedrooms, 4 bathrooms, 3 living rooms, 2 kitchens and 2 laundry areas. Cozy up to a gas fireplace in each of the 3 living rooms. The foyer of this spacious, bright bungaloft leads to an open concept main floor with vaulted ceiling, hardwood floors throughout, and enormous windows that flood the home with natural light. The open concept kitchen/dining area featuring a large walk-in pantry is designed perfectly to accommodate gatherings. The custom wrought iron staircase through the centre of the home, accented with a 9ft crystal chandelier is a showpiece from top to bottom. Dream primary bedroom complete with, walk-in closet, 5-piece ensuite with free standing tub, and french doors that lead to a balcony overlooking the main floor. The fully finished basement is complete with a living room, 3 pc bathroom, laundry, kitchenette and bedroom with large egress window. The double car garage is insulated, drywalled and painted. Driveway accommodates parking for 8 cars. This home is nestled in a desirable neighborhood walking distance to schools, parks, trails and playgrounds. (id:59646)
251 Glenariff Drive
Freelton, Ontario
Located in the desirable Antrim Glen adult lifestyle community, this 1,499 sq ft bungalow offers a bright, comfortable layout with thoughtful features and plenty of potential. Inside, you'll find new vinyl flooring throughout, a spacious living and dining area, and an inviting sunroom that leads to a private rear deck — perfect for quiet mornings or casual entertaining. The home features two generous bedrooms, two full bathrooms, and a full, unfinished basement with a rough-in for a third bathroom, offering ample space for future development. A large workbench and abundant storage make the basement ideal for hobbies or organizing seasonal items. The full double-car garage offers inside entry and is equipped with a gas heating system, making it functional year-round. This property also includes a Generac backup generator, a lawn irrigation system, an owned water heater, and a water softener with a reverse osmosis system — all adding to the home's comfort and convenience. The freshly sealed driveway adds curb appeal and ensures durability. The monthly land lease is $1,159.09. Residents of Antrim Glen enjoy a peaceful, community-oriented lifestyle with access to a clubhouse, heated outdoor pool, fitness centre, and a full calendar of social activities — all just a short drive from Cambridge or Waterdown. (id:59646)
166,168 Courthouse Square
Goderich (Goderich (Town)), Ontario
Don?t miss out on this rare chance to own a premium, fully-rented mixed-use property in the heart of beautiful Goderich! Located at 166 & 168 Courthouse Square and 32A North Street, this exceptional building is your gateway to consistent cash flow and long-term appreciation.\r\n\r\nFeaturing two high-visibility commercial units leased to thriving restaurants, and nine spacious, upscale residential apartments (5 one-bedroom and 4 two-bedroom units), this investment gem offers everything today?s savvy investor is looking for. Each residential unit is outfitted with luxurious finishes, including hardwood floors, modern kitchens, fireplaces (11 gas, 1 electric), and in-suite laundry. Plus, tenants enjoy the comfort of central air and access via a lift elevator?making this property a standout for renters.\r\n\r\nMeticulously maintained and upgraded, this building was extensively renovated in the 1990s, with a new fire monitoring system installed in 2019 and a roof upgrade in 2016. The property also includes a private courtyard and dedicated tenant parking. The downtown location ensures a high demand for rentals.\r\n\r\nWith 13 fully occupied units and consistent income, this is a rock-solid investment in an A+ location. Secure your foothold in the booming Goderich market?contact your REALTOR® today to explore this unique opportunity before it's gone! (id:59646)
413 - 280 Aberdeen Boulevard
Midland, Ontario
Live carefree in your very own penthouse with spectacular views of Georgian Bay! Be literally steps from miles of waterfront trail for your outdoor enjoyment. This open-concept has 9' high ceilings, 1 bedroom + a den, 2 walkouts to your covered balcony, and water views from all the main spaces. An exclusive parking space is included, and with this beautifully maintained building you will also have use of a party room and outdoor gazebo. This waterfront community is close to our vibrant downtown shops, restaurants, craft brewery, the Midland Cultural Centre, and beautiful Little Lake, complete with a dog park, playgrounds, a bandstand for summertime music, festivals and outdoor fun all year around. Live near marinas, the rec centre, YMCA, the library, curling club, the hospital, golf courses and all the other amenities our wonderful shoreline region has to offer you. Commuting distance to Barrie, Wasaga Beach, Orillia, and 90 minutes to the Toronto area. Perfect fit for a downsize, investment property, or your first home. Either way, you have an opportunity to own in a wonderful waterfront neighbourhood without the multi-million dollar price tag. Come see this gem for yourself! (id:59646)
63 Cathcart Street
Ingersoll (Ingersoll - North), Ontario
Welcome to your affordable and comfortable home in the charming town of Ingersoll. This bungalow offers an excellent opportunity for those looking to build equity whether you are a first time buyer or looking to downsize or been dreaming of having a workshop! The detached shop is 34x 23 and is 796 sq ft with room for a hoist. Step inside this home to discover durable laminate floors that provide easy maintenance and a neutral backdrop for your design ideas. There are 3 bedrooms and an updated 4pc bathroom. The eat-in kitchen is practical with a quaint, dated charm, making it a perfect candidate for a creative renovation to suit your taste. Insulation was blown into the attic, and most windows have been updated from the originals. The unfinished basement is brimming with development potential, waiting for you to transform it into additional living space, a home office, or a recreational area to suit your needs.Affordability meets potential in this practical home, providing a solid foundation to build upon. Nestled on a generous 66x133 property it offers lots of room for outside enjoyment! Dont miss the opportunity to make this property your own. (id:59646)
18 Normandy Gardens
London, Ontario
Introduce yourself to 18 Normandy Gardens, a Sifton-built home in the coveted Old Hunt Club area of London. Situated on a quiet street, this property offers a rare ravine lot with mature trees, landscaped gardens, and a serene pond overlooking Oak Park. Inside, the spacious kitchen and dining area feature updated quartz counters, newer appliances, and sliding doors leading to a screened porch perfect for relaxing with your morning coffee or enjoying peaceful evenings. The main floor boasts a bright living room with a large front window and electric fireplace, as well as a cozy den with a gas fireplace and oversized sliding doors to the backyard. A two-piece powder room and two coat closets add functionality to the layout. Upstairs, the primary bedroom overlooks the backyard and includes a double closet and three-piece ensuite. The second bedroom features a walk-in closet, while the third offers a deep closet. A four-piece main bathroom and linen closet complete the upper level. The lower level, with separate exterior access, offers a large recreation room with an electric fireplace, a bar area, a bedroom with walk-up backyard access, a two-piece bathroom, and laundry. This space is perfect for a granny suite or student rental. Additional features include an attached garage with direct access, an interlocking brick driveway, in-ground sprinklers in front garden, and a garden shed. Located near excellent schools, shopping, trails, and bus links, this home combines privacy, convenience, and charm. A must-see opportunity in one of London's most desirable neighborhoods! (id:59646)

