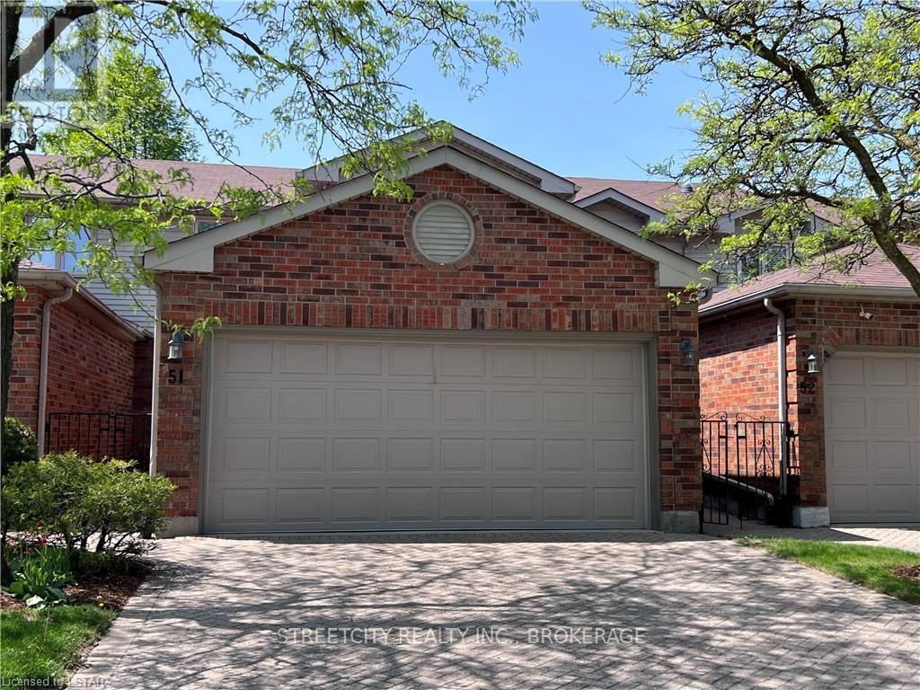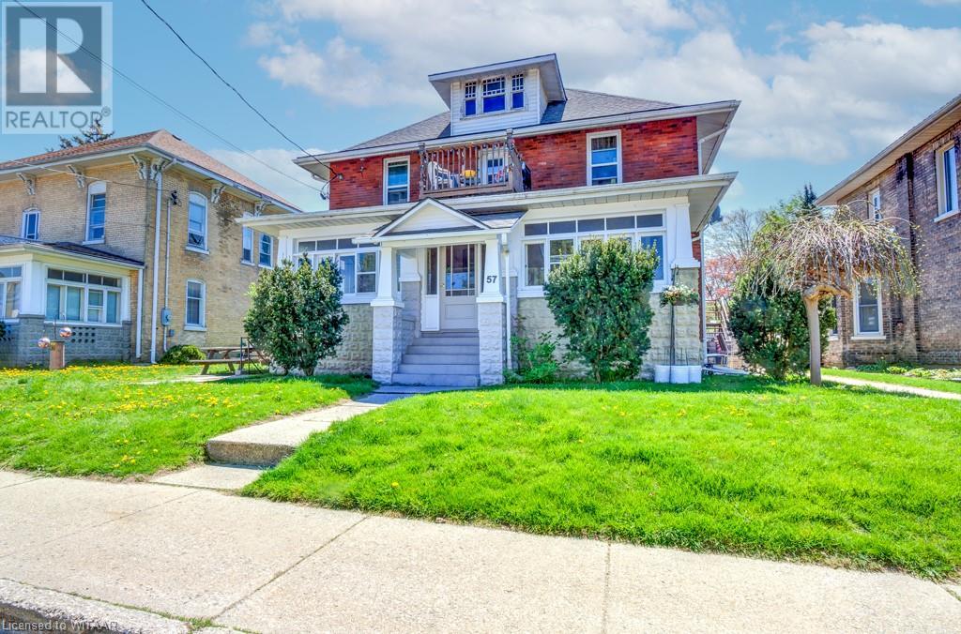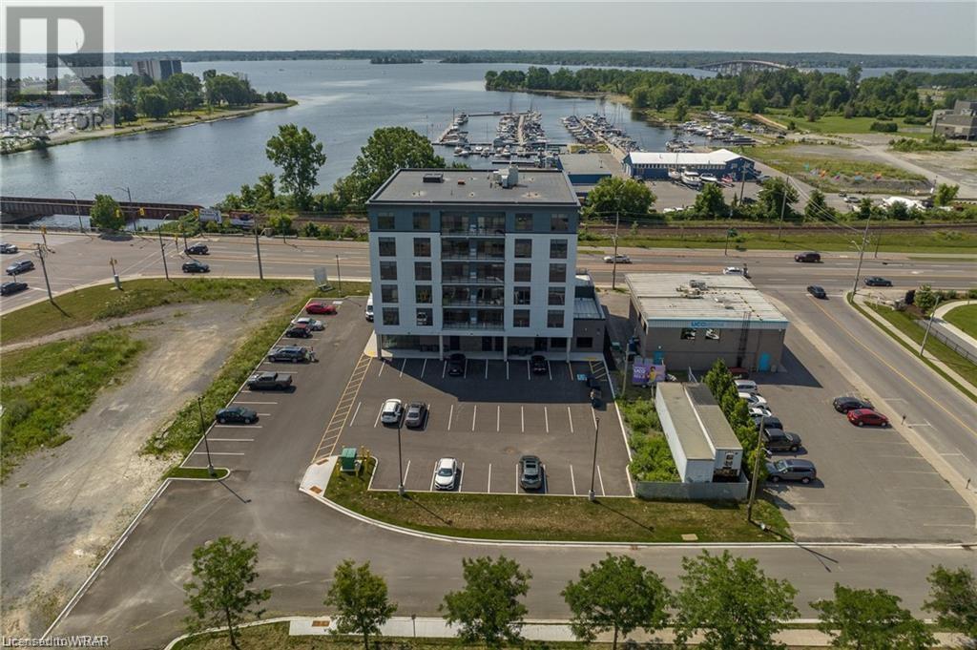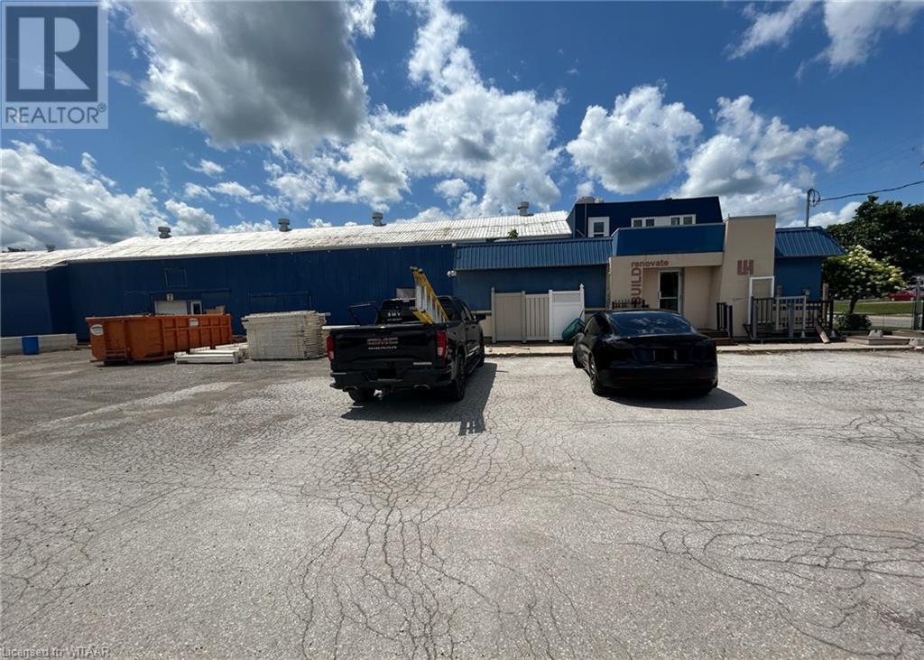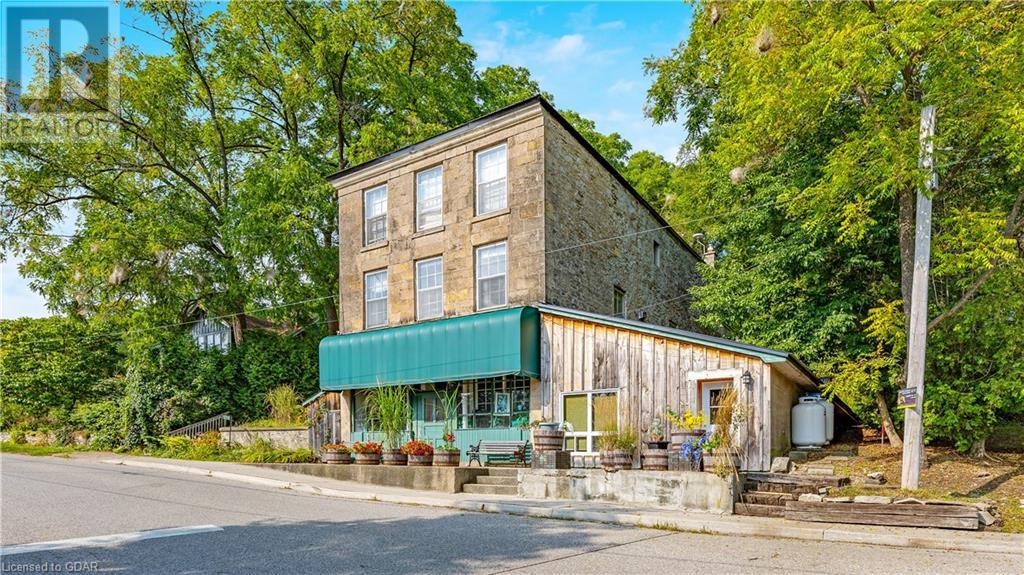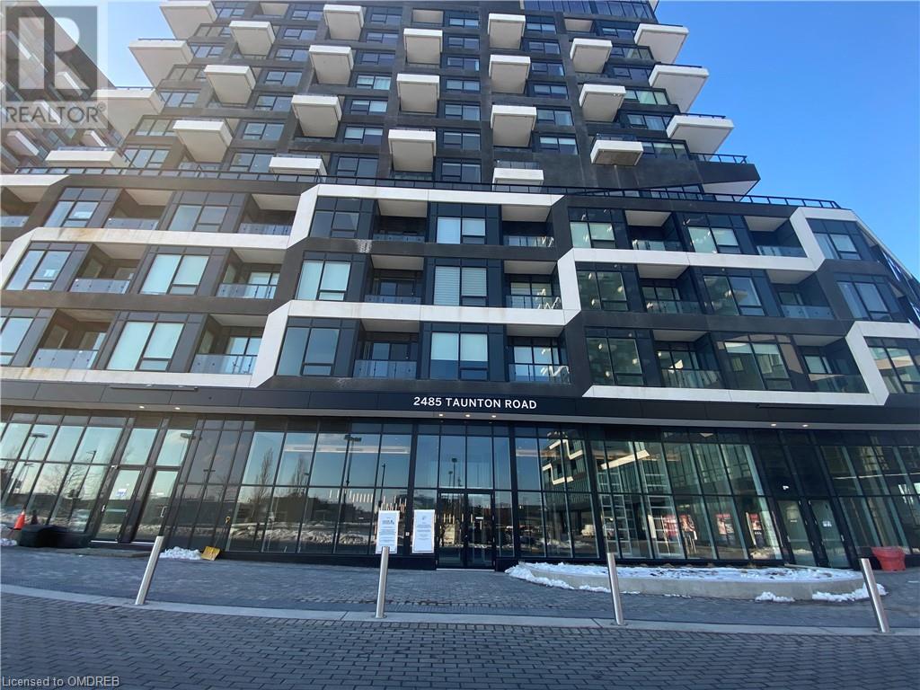Main - 200 Dundas Street
London, Ontario
Welcome to a prime commercial space perfectly suited for both office and retail endeavors! Boasting 1,695 square feet, this outstanding opportunity is nestled within a stunning downtown building, strategically positioned at the heart of My Dundas Place. Immerse your business in the vibrant energy of the core Downtown area, capturing the attention of pedestrians and potential clients alike. The space is adorned with captivating exposed brick accents, providing a unique and inviting atmosphere. With 1,694.64 sq/ft of versatile floor space, this listing promises an exceptional canvas for your business to thrive. Don't let this chance slip away – elevate your brand's presence by securing this beautifully finished commercial space today. (id:59646)
2704 Bobolink Lane
London, Ontario
TO BE BUILT: Sunlight Heritage Homes presents the Gill Model, an exquisite home designed to meet your family's every need. Located in the charming Old Victoria community, this residence combines modern convenience with classic elegance. With a spacious 2,345 square feet layout, the Gill Model features 4 bedrooms, including 2 masters as well as 3.5 luxurious baths, offering both style and functionality. The 2-car garage provides ample space for vehicles and storage, catering to all your practical needs. Unique to this model is the unfinished basement, ready to be customized to suit your preferences, with walkout lots available for easy access to outdoor space and natural light. The Gill Model stands as a testament to superior craftsmanship and thoughtful design, ensuring comfort and luxury in every corner. Join the vibrant Old Victoria community and make the Gill Model your forever home. Standard features include 36"" high cabinets in the kitchen, quartz countertops in the kitchen, 9' ceilings on main floor, laminate flooring throughout main level, stainless steel chimney style range hood in kitchen, crown and valance on kitchen cabinetry, built in microwave shelf in kitchen, coloured windows on the front of the home, basement bathroom rough-in. (id:59646)
51 - 70 Sunnyside Drive
London, Ontario
Best Location in North London,3 bedrooms townhouse condo near Masonville Mall,one\r\nroom in main floor can used as the 4th bedroom.There are 4 full bathrooms,2 car\r\ngarage,finished Basement. steps to the library, close to the bus stop to the\r\nWestern university. Best for couple,young family,University students,and new\r\nimmigrants. (id:59646)
283 Fairway Road N Unit# 106
Kitchener, Ontario
Bright and well kept unit. Close to Chicopee ski hill, Fairview Park Mall, access to hwy 8, and bus route. Quiet building with controlled entry. 2 bedrooms. 1 bath. Pantry and island in dining area. Stainless steel fridge, stove, dishwasher. Portable a/c unit. Electric fireplace in living room. Balcony off living room. Bedrooms with plenty of closet space. All utilities included in rent. 1 outside parking spot. Elevator. Visitor parking. Please note that some rooms have been virtually staged. (id:59646)
255 Maitland Street Unit# 2c
Kitchener, Ontario
Located in Huron Gardens, the most desirable area, with easy access to 401, shopping and schools, this open concept bungalow style condo offer 2 spacious bedrooms and 2 full bathrooms. As you coming in through a controlled entry and bright foyer with large closet, you will find a large open space that connects the kitchen, dinning area and living room. The beautiful kitchen has lots of cabinets, quartz counter top, stainless steel appliances. Living room leads to a large balcony, great for morning coffee and relax. The master bedroom is completed by walk in closet, 3 pieces bathroom, quartz counter top and a private balcony. The second full 4 pieces bathroom also feature quartz above counter top bowl. Modern neutral colour, pristinely clean is ready for you to call it home. Wheelchair friendly ramp (id:59646)
57 Baldwin Street
Tillsonburg, Ontario
Calling all Investors! This impeccable 4-Plex is located in Downtown Tillsonburg and has immeasurable potential. The back unit was added on as an owners suite - set up as a raised ranch with lots of living space, it's own laundry area, 2 bathrooms and 2 bedrooms. A back patio to view the large yard is the perfect place for enjoying the summer months. The 3 units in the front are all rented and heated by electric heat - paid by the tenants. Three front units were taken back to the studs in 2009 and rebuilt to code - all new vinyl windows, new separated plumbing, new separated electrical, new kitchens and bathrooms, new entry doors and fire separated. All Front 3 units all done by code, inspected and approved in 2009. New roof on building in 2016. In 2022 - new windows in back unit and new asphalt pad (21' X 24') in front of garage. (id:59646)
26 Hearn Street
Bond Head, Ontario
Welcome to Your Dream Home A Blend of Luxury, Space, and PracticalityStep into this stunning 5-bedroom, 3.5-bathroom residence, with bonus office room, where modern design meets timeless elegance. This home is a true masterpiece, featuring a unique exterior with a combination of clay brick, architectural stone, and sleek aluminum railing with glass panels. The curb appeal is undeniable, setting the stage for the exceptional quality found within. Inside, every detail has been thoughtfully crafted. The luxurious interior showcases quality solid oak handrails and pickets finished in a natural color, perfectly complementing the expansive 9-foot ceilings on both the ground and second floors. The basement offers a generous 8-foot ceiling and includes a walkout, providing additional space and comfort.The gourmet kitchen is designed for those who love to cook and entertain. It features stunning granite countertops, expertly designed cabinetry, and a double stainless steel sink. The bathrooms continue the theme of luxury, with white fixtures, chrome accessories, and a frameless glass shower door and walls in the ensuite. A double sink in the second-floor washroom ensures convenience for the whole family. Flooring throughout the home includes durable ceramic tiles in the foyer, powder room, kitchen, breakfast area, and all bathrooms, while the main floor is adorned with high-quality vinyl laminate flooring Additionally, the home is equipped with a 200 Amp circuit breaker panel. This home is perfectly situated with easy access to Hwy 27 and Line 7, you're just a 5-minute drive from Hwy 400 and minutes away from the upcoming Hwy 413, making commuting a breeze.Nearby, you'll find a range of amenities and attractions: Schools: Close proximity to Bondhead Elementary School and Bradford District High School. Recreation: Enjoy the outdoors at nearby Scanlon Creek Conservation Area or the Bond Head Golf Club, perfect for weekend relaxation and activities. (id:59646)
518 Goldenrod Lane
Kitchener, Ontario
This inviting 3-bedroom, 3-bathroom Mattamy townhome is perfect for families, located within walking distance of Janet Metcalfe Public School. The open-concept main floor features hardwood floors, pot lights, a cozy fireplace, and a stylish kitchen with granite counters and stainless steel appliances. Enjoy summer BBQs on the sunny balcony, and benefit from a main floor powder room and laundry. The upper level includes a primary bedroom with an ensuite and two additional spacious bedrooms. Parking for 2 vehicles is available with a garage and driveway. Minutes from RBJ Schlegel Park, offering sports fields, a playground, and a new aquatic center. (id:59646)
87 Maitland Street Unit# Basement
Kitchener, Ontario
Backs onto greenspace with private patio! Welcome to this charming and light-filled lower unit with a private entrance and a walkout to a fenced yard featuring a private patio and views of the greenbelt. This newly constructed, lower-level 1-bedroom apartment is designed to impress. Located in a detached, owner-occupied home in the family-friendly Huron Park neighborhood, it offers a spacious patio perfect for relaxing and enjoying the scenic views. The kitchen is well-appointed with ample cabinetry, a breakfast bar, and full-sized appliances. Lots of space for a dining table in the eat in kitchen. The living room is bright and has a walk out to the great patio space. The generously sized bathroom includes a tiled shower, and there is plenty of storage throughout. Enjoy hassle-free living with laundry facilities and one designated parking spot. Unit is move-in ready and waiting for you! (id:59646)
Pt Lt H Shellard Road
Cambridge, Ontario
13.6 ACRE WOODED BUILDING LOT! Build your dream home on this picturesque lot at the border of Cambridge. The possibilities are endless. The perfect building envelope has been cleared in the center of a protected forest. Just minutes to major highways, amenities, and schools. Your imagination becomes reality at Shellard Road. Attached a very rough drawing of what could possibly be a building area of 10,000 square meters /approximately 2.5 acres. See last image or attachments. (id:59646)
2 Dundas Street W Unit# 306
Belleville, Ontario
Welcome to Harbour View Suites, this brand new building directly overlooks the Belleville Harbour and the beautiful Bay of Quinte. Come home to a unique blend of luxury and comfort with features and finishes that are both stylish and practical. Boasting 9 foot ceilings, refined natural details with a strong focus on both functionality and flair. This executive 2 bedroom suite features a welcoming gourmet kitchen with high-end appliances leading into a generously-sized family room that walks out to your own balcony. Expansive windows allow for a cascade of natural light while the smartly designed open concept floor plan provides you with abundant living space. Feel the rewards of living care-free in a sophisticated well-crafted upscale building that caters to the luxury lifestyle you've always dreamed of, in an area rich with conveniences. Building includes a party room that features a full kitchen, entertaining area and a library / reading area. The main floor commercial area is home to a walk-in clinic, a physiotherapist and a pharmacy. Only a 20 minute drive from the heart of Prince Edward County, an island in Lake Ontario full of great food, stunning nature and home to several award winning wine makers. (id:59646)
90 Ferman Drive Unit# 20
Guelph, Ontario
A fantastic opportunity awaits! We are pleased to present Unit#20-90 Ferman Dr. This well-kept unit offers over 1,600 square feet of living space, perfect for a growing family or first-time buyers entering the market. The home features 3 bedrooms, 1.5 baths, a finished rec room in the basement, and backs onto green space with a fully fenced yard. But there’s more! The property includes a newer furnace (2024), new main level floors, central air (2023), new back deck, and low condo fees. This hidden gem is close to schools, shopping, the West-End Community Centre, Costco, playgrounds, and ballparks. Additionally, there's an option to rent a second parking space. If this property sounds like the right fit for you, book a showing today! (id:59646)
5 Armstrong Drive
Tillsonburg, Ontario
Welcome to 5 Armstrong Drive nestled in the well sought after Hickory Hills Adult Lifestyle Community. Own the home as well as the land. This Devon Model consists of 1278 sq. ft. on your main floor. You will have 2 Bedrooms,2 Bathrooms, open concept kitchen with an island, it has lots of large windows which makes it bright and cheerful, next to the your Dining room and Living room combination. To top it all off the lower level has a very large Family room which has two large back lit windows making it bright and homey, as well as Office, Bonus room, Bathroom, comes with lots of storage, and closets to aid in your move. Come and visit this maintenance free, clean unit, an access to comfort for retirement at its absolute Best. Enjoy the Recreation Centre to partake in all or any of the daily activities from cards to darts, dances, hot tub and heated salt water pool. So much more. Buyers to acknowledge a one time transfer fee of $2,000.00, plus an annual fee of $385.00. Both payable to Hickory Hills Residents Association. All measurements are approximate. (id:59646)
668 Peel Street
Woodstock, Ontario
Opportunity awaits at 668 Peel Street in the heart of Woodstock. Offering retail storefront, showroom, and warehouse space. Owner occupies a portion of the property. Yard space is occupied by owner. Tenant to share office space, if applicable. Utilities to be negotiated. Zoned M-5. Properties like this are rare, book your showing today. (id:59646)
18 Spring Street
Drayton, Ontario
Discover this charming bungalow at 18 Spring Street in Drayton, offering more space than meets the eye! Ideal for families or those looking to downsize, this home features a spacious rec room with a walkout to a lush backyard, perfect for gatherings or relaxation. Enjoy the bright dinette off the kitchen, 3 generously sized bedrooms on the main floor, plus an additional bedroom downstairs. Recent updates include new trim and doors, a renovated basement, and fresh kitchen flooring. Located steps from the Drayton Theatre and within walking distance to schools and the public library. A must-see! (id:59646)
32 Holly Trail
Puslinch, Ontario
TRANQUIL LAKESIDE LIVING! This wooded lot is nestled in a highly sought-after Puslinch Lake neighbourhood, offering a serene rural-like setting with the added convenience of a 5-minute drive to the 401 or Cambridge. This outstanding 3-bedroom bungalow boasts an open-concept layout and deeded lake access, delivering a Muskoka-like experience without the hassle of a lengthy drive. Meticulously maintained over the years, the property features recent upgrades, including a metal roof installed in 2013 with a lifetime warranty, a sump pump added in 2014, an iron filter, reverse osmosis, and a UV light system installed in 2013 for drinking water, stone walkways, a new pump raised well casing, and pressure tank added in 2015. Further enhancements include siding, extra insulation, new eaves, soffits, and fascia in 2015, all-new windows in 2015, a water softener in 2016, a concrete driveway in 2017, a rebuilt chimney in 2018, a furnace in 2018, AC in 2019, R60 insulation in the attic in 2019, kitchen counters in 2020, and front and back doors in 2023. The property also undergoes extensive landscaping updates yearly and more. Cozy up next to the fireplace this winter or enjoy the thrill of ice fishing on Puslinch Lake. A short stroll takes you to the lake, where you can partake in activities such as swimming, fishing, sailing, motor boating, and water skiing every summer. With scenic views in every season, this property offers peaceful year-round living! (id:59646)
216 Barden Street
Eden Mills, Ontario
Welcome to 216 Barden Rd., located in the charming and picturesque village of Eden Mills, just a short 15-minute drive to Guelph, Rockwood Conservation, and 45 minutes to Toronto Pearson Airport. This stunning 3-storey stone building, set on a large, tree-lined lot with breathtaking views of the Eramosa River, is brimming with history and possibilities. This property features five unique units, including a commercial space on the main floor and four residential units. The commercial space, previously used as a general store, is located along the main road and boasts a parking lot with scenic views of the ravine and river. With a 3-piece bathroom and utility room, this space offers great flexibility for the new owner—live, work, or rent out the spaces. The main-floor residential unit offers 2 bedrooms, a 4-piece bath, an open-concept living room and kitchen with original wide plank wood flooring, and a cozy propane fireplace. On the second level, you'll find a bright and spacious 2-bedroom unit with a sunporch, foyer, large eat-in kitchen, 4-piece bath, in-suite laundry, and a living room fireplace, creating a warm and inviting atmosphere. The third unit is a quaint bachelor suite with its own private deck and 3-piece bath. The upper floor unit is a true gem, featuring high ceilings, exposed wooden beams, and plenty of character. This unit includes a large living room with a fireplace, an updated kitchen, a 4-piece bathroom, a primary bedroom with a huge walk-in closet, and a second bedroom or office space. Plus, it comes with its own laundry area. This one-of-a-kind property offers incredible versatility, whether you're looking for an investment with highly rentable units, a bed-and-breakfast opportunity, or a multi-family living arrangement. With updated wiring, separate hydro meters, and a new steel roof installed in 2019, this property is primed for its next chapter. Having been in the same family for over 35 years, this rare opportunity won’t last long! (id:59646)
216 Barden Street
Eden Mills, Ontario
Welcome to 216 Barden Rd., located in the charming and picturesque village of Eden Mills, just a short 15-minute drive to Guelph, Rockwood Conservation, and 45 minutes to Toronto Pearson Airport. This stunning 3-storey stone building, set on a large, tree-lined lot with breathtaking views of the Eramosa River, is brimming with history and possibilities. This property features five unique units, including a commercial space on the main floor and four residential units. The commercial space, previously used as a general store, is located along the main road and boasts a parking lot with scenic views of the ravine and river. With a 3-piece bathroom and utility room, this space offers great flexibility for the new owner—live, work, or rent out the spaces. The main-floor residential unit offers 2 bedrooms, a 4-piece bath, an open-concept living room and kitchen with original wide plank wood flooring, and a cozy propane fireplace. On the second level, you'll find a bright and spacious 2-bedroom unit with a sunporch, foyer, large eat-in kitchen, 4-piece bath, in-suite laundry, and a living room fireplace, creating a warm and inviting atmosphere. The third unit is a quaint bachelor suite with its own private deck and 3-piece bath. The upper floor unit is a true gem, featuring high ceilings, exposed wooden beams, and plenty of character. This unit includes a large living room with a fireplace, an updated kitchen, a 4-piece bathroom, a primary bedroom with a huge walk-in closet, and a second bedroom or office space. Plus, it comes with its own laundry area. This one-of-a-kind property offers incredible versatility, whether you're looking for an investment with highly rentable units, a bed-and-breakfast opportunity, or a multi-family living arrangement. With updated wiring, separate hydro meters, and a new steel roof installed in 2019, this property is primed for its next chapter. Having been in the same family for over 35 years, this rare opportunity won’t last long! (id:59646)
3963 Hilltop Road
Ramara, Ontario
Located in the serene enclave of Joyland Beach Featuring this stunning build by Linwood Custom Homes. Combining modern luxury with the tranquility of lakeside living. Offering 4 Beds, 3 Baths, with a Primary bedroom En-suite and wrap around deck on the 2nd level. 10ft Ceilings creating an open concept light-filled interior. Double car garage, spacious basement ready for your finishing touches. Enjoy the convenience of nearby amenities and the natural beauty of Lake Simcoe being steps away from a private beach, private boat launch, marina, provincial park and community centre. Make this stunning new home your sanctuary and experience the best of Joyland Beach living. (id:59646)
2485 Taunton Road Unit# 1225
Oakville, Ontario
Great Size & Layout, 1 Bedroom plus DEN Penthouse Condo Featuring 9' Ceilings, Open Concept Layout, Bedroom Can Fit King Size Bed, Contemporary Kitchen With Soft Close Drawers, Backsplash, Quartz Countertop & B/In Microwave With Exterior Vented Exhaust, Great Size Balcony, Enterphone System For Garage & Lobby, Walk To Transit, Smart Center Plaza, Restaurants & Just Minutes From Major Hwy's Qew & 403. Few Bus Stops To Trafalgar Go. (id:59646)
11643 Plank Road
Eden, Ontario
Is an unparalleled 6 bedroom, 4 bathroom dream retreat nestled away from the road on 1.48 acres of serene privacy on your must have list? This home and property offers multiple expansive living spaces and an entertainer's paradise kitchen that redefines luxury living. As you enter, you are greeted by the charm of a spacious foyer leading into three distinct living areas, each thoughtfully designed for comfort and versatility. The heart of this home is the chef's kitchen, boasting a stunning 12' x 4' custom island, perfect for hosting and culinary adventures. High-end appliances, ample storage, and elegant finishes make this kitchen a true focal point. The primary suite is a private oasis, featuring a generous layout, a spa-like ensuite bathroom, and tranquil views of the lush surroundings. Five additional bedrooms provide flexibility for many family members, guests, home offices, or hobby rooms, ensuring everyone finds their perfect space. The fully finished basement hosts a grand rec-room, a 6th bedroom, a functional kitchenette and 3 pc bathroom making a perfect in-law suite potential. This home truly is larger than life! Outside, the property unfolds into a natural sanctuary with mature trees offering shade and seclusion. Whether you're relaxing on the expansive deck, hosting gatherings in the landscaped gardens, or exploring the grounds, every corner of this property exudes tranquility and charm. This property also has its own previously built asphalt tennis court which is used for large gatherings! Located just 7 minutes from Tillsonburg, this home combines the best of both worlds: peaceful countryside living with convenient access to amenities and major thoroughfares. Don't miss the opportunity to make this exceptional property your own—schedule your tour today and experience the luxury of 6-bedroom, 4-bathroom living on 1.48 acres of paradise. (id:59646)
11635 Plank Road
Eden, Ontario
Vendor Take Back mortgage potential! Prime, mature, building lot available immediately so begin building your dream home today! This lot has privacy, mature trees and has full services available. You wont find a better lot to build on. A massive 0.61 acres that already has a driveway, a variety of mature trees, is flat land and is partially fenced. Nothing to do here but start building! Located within 5 minutes from Tillsonburg and close to the beautiful beaches of Lake Erie, this unmatched, extra large building lot can support any sized home and family as well as room for a separate shop / garage with second living space. Don't wait! This won't last long. (id:59646)
60 Shadybrook Court
Mannheim, Ontario
Introducing a meticulously renovated bungalow, perfectly positioned to embrace the beauty of nature with its idyllic backdrop of a tranquil creek and verdant greenspace. This charming home seamlessly blends indoor comfort with outdoor serenity, offering a peaceful retreat from the hustle and bustle of everyday life. Featuring sleek finishes and state-of-the-art amenities, this home offers a stylish living space perfect for today's lifestyle and includes a fully finished walk-out basement with in-law potential. Enjoy the seamless flow of open-concept living areas, modern kitchen, and elegantly renovated bathrooms, making this bungalow a true gem. Experience the soothing sounds of flowing water and the calming presence of lush greenery right in your backyard, creating the perfect backdrop for outdoor activities and entertainment. Situated on a private court, the home is just a short drive to HW8 and KW amenities. Enjoy tranquil country town living just minutes from the city. (id:59646)
690 King Street W Unit# 313
Kitchener, Ontario
There are so many things to love about this fabulous 2 bedroom, 2 bathroom condo with one underground parking spot, located in midtown, between Uptown Waterloo and Downtown Kitchener! Superb urban location with all the advantages of city living, yet the unit is located on the back, quiet side of the building. Floor-to-ceiling windows (with convenient motorized Hunter Douglas blinds) frame captivating views of both the charming old neighborhood and urban landmarks, including the Google Building and downtown skyline. Step into the heart of the home, where the chef will love the sleek kitchen featuring tall cabinetry, quartz countertops, stainless steel subway tile backsplash and an oversized island—perfect for all sorts of culinary adventures! Two balconies beckon, offering diverse perspectives – one is right off the living room and presents dynamic scenes of King Street, while the second, larger balcony extends along the quieter back side of the building. The primary suite boasts 2 closets, one walk-in and one a double, and a luxurious 3-piece ensuite bath. The second bedroom with walk-in closet offers versatility and could be used as a cozy den or home office. There is an owned storage locker conveniently situated near the door to the suite. In addition to being located right on the ION (LRT) on King Street, the building is near the Kitchener Go Station and there are future plans for a transit hub at King and Victoria. Walking distance to Kitchener Go Station. (id:59646)



