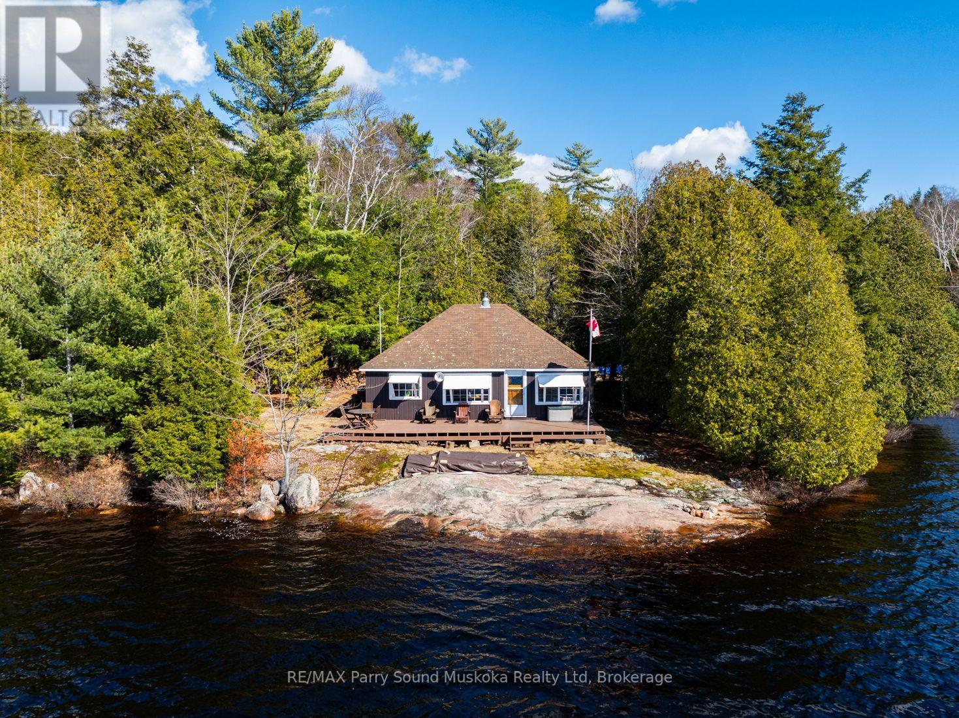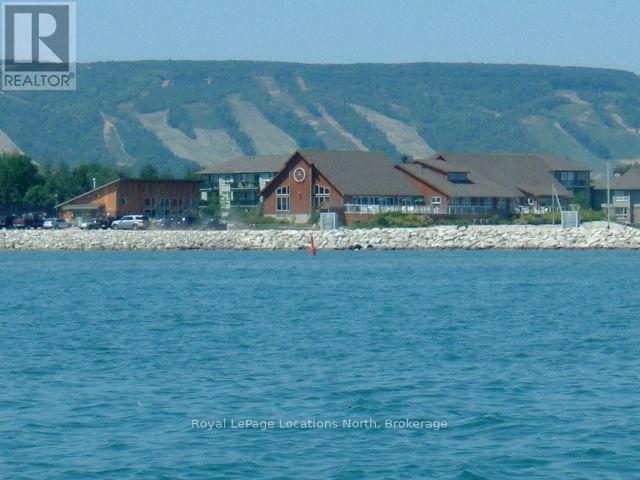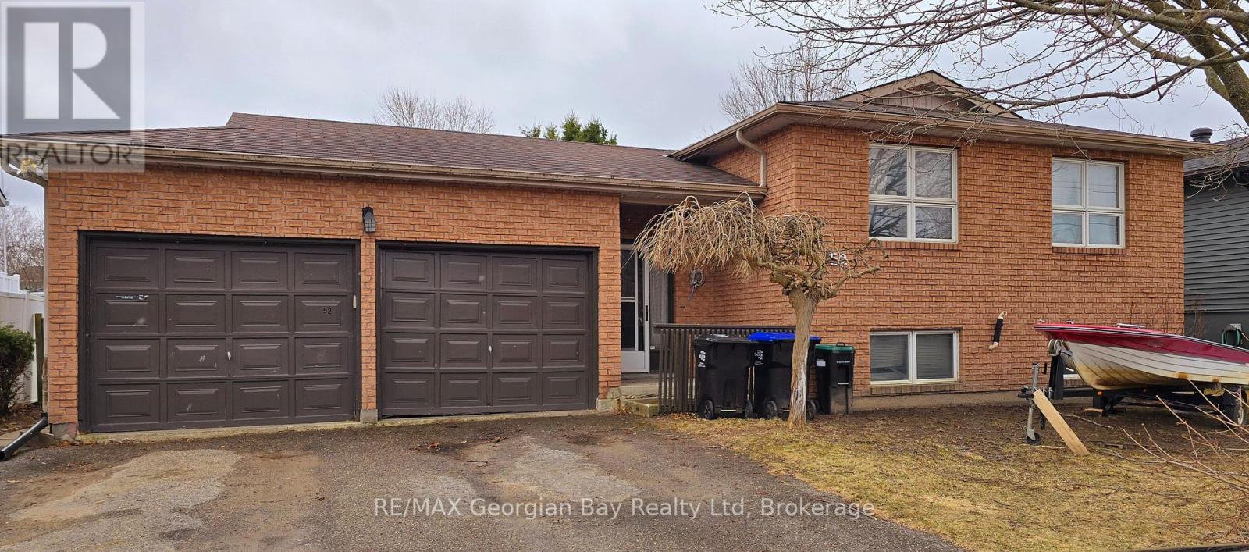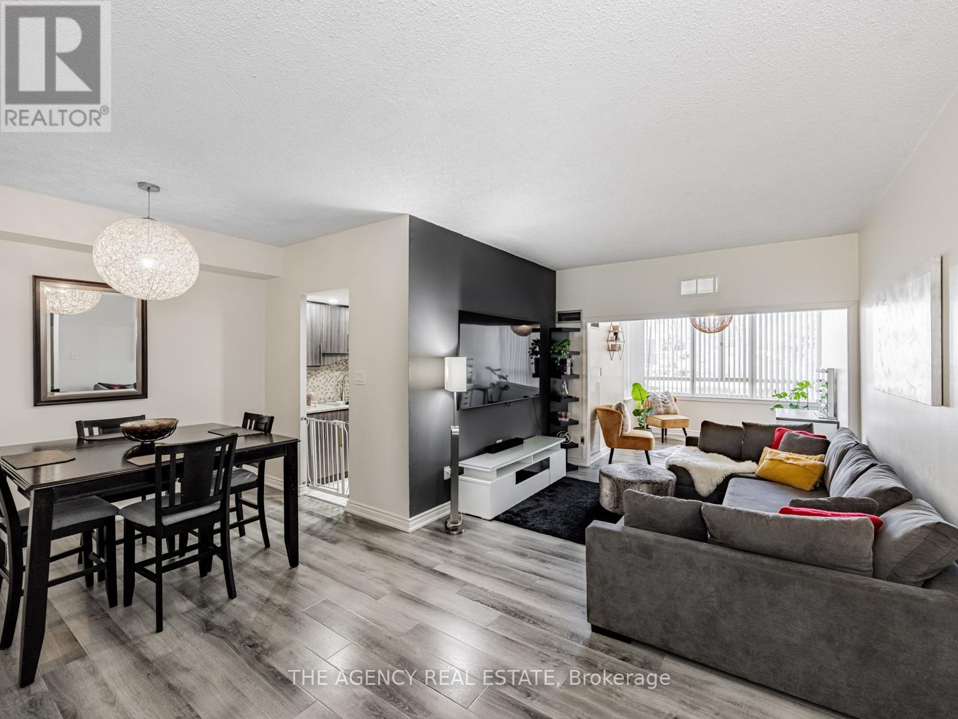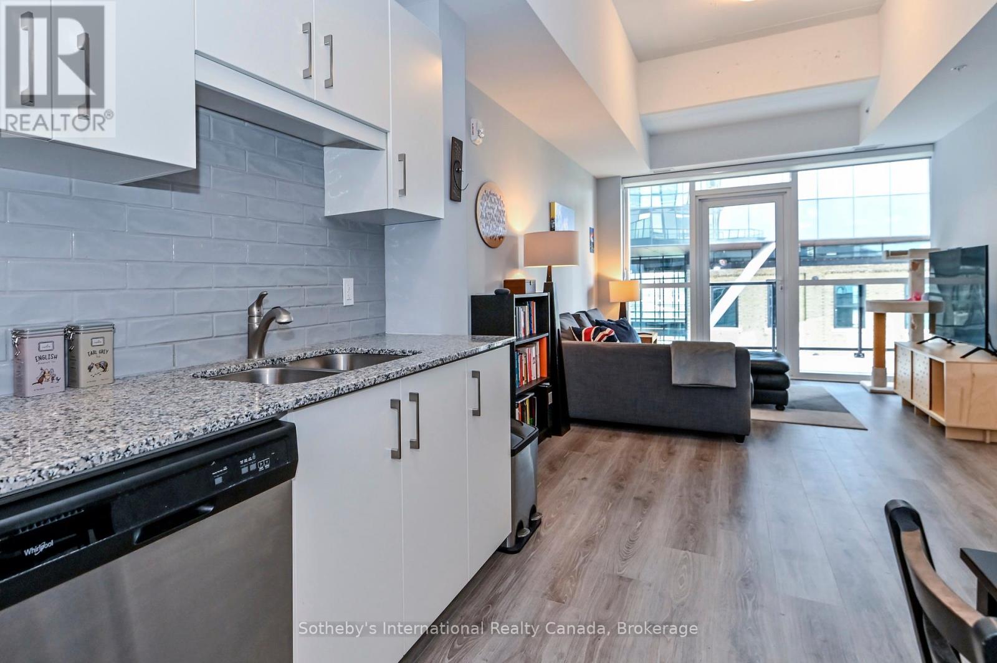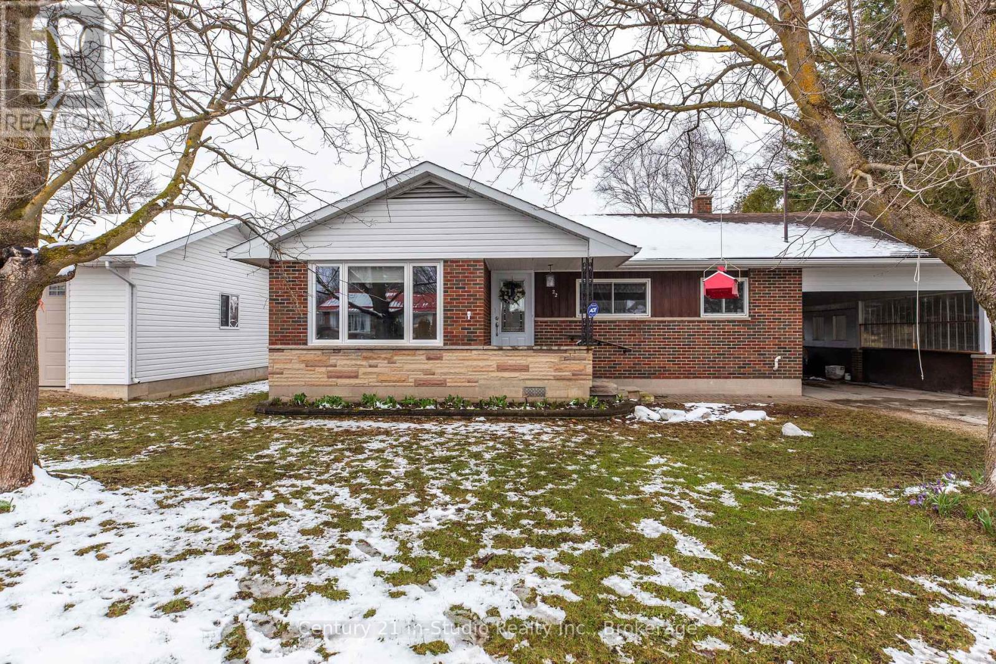764 East Bear Lake Road
Mcmurrich/monteith (Bear Lake), Ontario
Great rental potential! A captivating 3 bedroom bungalow cottage on Bear Lake, Sprucedale in the Parry Sound District. Located directly off a year-round municipal maintained road with little traffic. 307 feet of amazing waterfront on 1.3 acres of privacy abutting Crown land with plenty of land to explore directly from this property for a long leisurely walk or hike. Excellent fishing, boating, and swimming right from your dock. Waters edge is just steps away from the cottage. For the avid fisherman, northern pike, walleye, bass, sunfish and perch. A west exposure with a picture sunset filled sky. Enjoy the consistent breeze off the lake and sun all day. New roof shingles in 2024. Open concept, new wood stove in 2021, outdoor shower, pine ceilings. Spend your summer days listening to soothing sounds of mother nature while gazing out to the glistening waters from your deck. Gentle entry for swimming and launching a boat. Sand entry and smooth Canadian Shield shoreline. Plenty of wildlife with deer, moose, beaver, and the sounds of loons calling. Enjoy all your boating activities or a nice quiet paddle board. This lake will fulfill your families waterfront needs. All furniture included making this turnkey cottage ready to enjoy before the summer begins. Visit Sprucedale for amenities and full grocery stores just a half hour away. Boat launch nearby. Look no further for your cottage country dream.A 3 season built cottage w/ an outdoor shower.Click on the media arrow for video, floor plans and 3-D imaging. (id:59646)
710 - 710 Johnston Park Avenue
Collingwood, Ontario
SEASONAL RENTAL - avail May 1 - Nov 30 (NOT avail Dec-Mar), fully furnished and equipped, list price includes all utilities, Owner prefers a multi-month lease. Stunning and newly renovated throughout, 2 bdrm, 1.5 bath upper level condo with free access to Lighthouse Point's famous recreation centre! Approx 1032 SF on 2 levels, can sleep 6 (King bed in primary bedroom, twin over queen bunk with trundle in 2nd bedroom). New high end vinyl flooring, focal gas fireplace, quartz kitchen counter, shiplap panels, stainless steel appliances, TV in living room and in primary bdrm, forced air gas heat, exterior secure storage unit. Walk-out to a private deck w BBQ off the living room. Parking is unassigned but plentiful. Family pet considered. Partly refundable security/utilities deposit of $2,000 required, amount may change if a pet is included. Landlord will hold the security deposit & reconcile at end of Lease. Landlord will supply bed linens/towels, Tenant to pay for laundering and for a professional cleaning at end of Lease. Tenant MUST provide a permanent residence address other than the subject property. No smoking or vaping of any substance allowed inside the condo. (id:59646)
52 Edward Street
Penetanguishene, Ontario
Duplex in great area of beautiful Penetanguishene. The main level unit is a 3+1 bedroom, 2 full baths baths with large kitchen and living room/dining room area. The main level apartment has a fourth bedroom or office in the basement. The lower apartment is 2 bedrooms and one bath. Both units have their own laundry facilities. Double attached garage, plus 4 driveway parking spaces and large fenced yard. Gas heat and central air. Each unit has a separate hydro meter. A short walk to schools, parks and shopping. (id:59646)
14 Harbour Drive
Stoney Creek, Ontario
Welcome to lakeside living at its best in the Newport Yacht Club Community! This bright and spacious 3-bedroom townhome provides an exceptional rental opportunity in one of Stoney Creek’s most desirable neighborhoods. Just steps from the marina and moments to the QEW, this home delivers both lifestyle and convenience. The main level features a kitchen with a charming dinette area, a combined living and dining space, and plenty of natural light throughout. Upstairs, the primary bedroom includes a balcony with beautiful escarpment views and ensuite privilege to a 4-piece bath with a large soaker tub and separate shower. Two additional bedrooms and a second washroom complete the upper level. The finished basement has a great rec room space plus inside access to a 2-car garage. Enjoy being part of a close-knit community with access to top-rated elementary and secondary schools, school bus service at your door, parks, and lakefront trails. Available June 1, 2025. Tenant pays all utilities - heat, hydro, water, hot water tank rental. (id:59646)
407 Trafalgar Road
Oakville (1013 - Oo Old Oakville), Ontario
Steeped in history and much admired, this classic home feels current and captivates with its fresh black and white Tudor exterior and sophisticatedly modern interiors. Beautifully landscaped with the elegant circular driveway leading to stone steps and a front terrace. The large foyer welcomes you with porcelain floors and a classic Rumford fireplace. Form and function align throughout the main level with excellent flow between the large principal rooms as an abundance of natural light streams through the windows. The timeless white kitchen is a true chefs delight with quartz countertops, large centre island and built-in luxe appliances. The kitchen is central to the indulgent family room and the formal dining room, each with its own fireplace, making this home ideal for entertaining family and friends. On the upper level, you are greeted by the oversized principal suite with fireplace, walk-in closet and 5-piece ensuite with freestanding tub. The vaulted ceilings are adorned with original beams. Three additional bedrooms and a charming main bathroom complete this level. The renovated lower level provides additional spaces to relax or host a party with a large recreation room with stylish millwork and fireplace, a wine cellar, gym, and sleek laundry room. The backyard is large and private, relax in the hot tub surrounded by mature trees and offering a spacious deck and ample grassy areas for children to play! Located in the prestigious Trafalgar heritage district with Whole Foods, GO train, Downtown Oakville shops and restaurants and the Lake all just a stroll away. This elegant gem is the perfect place to enjoy all that Oakville has to offer! Plans available for new attached garage/mudroom and adding office/flex space behind. (id:59646)
287 John Street
Simcoe, Ontario
Charming home that must be seen to be appreciated. Ideal for seniors with the improvements of a wheelchair ramp, walk-in tub, raised toilet and open concept floor plan. The main floor features laundry/mud room and bedroom. The upper floor is ideal for bedroom, office or studio. The rear yard boasts a large deck and oversized shed . Located close to most amenities and across from the fairgrounds. Ideal for seniors or small families. Enjoy living in a cozy home with a big personality. (id:59646)
107 - 5 Lisa Street
Brampton (Queen Street Corridor), Ontario
Spacious & Bright 3+1 Bedroom Condo Largest Unit in the Building!Welcome to this stunning, freshly painted, 3+1 bedroom, 2 bathroom condo offering 1,400 sq ft of bright, open living space the largest unit size available! This well-maintained unit features an updated, eat-in kitchen with modern finishes, a separate living room and dining room, and an additional flex room perfect as a 4th bedroom, home office, or cozy den. Sunlight pours through large windows, creating a warm, inviting atmosphere throughout. Enjoy an impressive list of building amenities, including a gym, billiards room, library, indoor basketball court, playground, and outdoor tennis court all designed to elevate your lifestyle. Centrally located just minutes from HWY 410, Bramalea City Centre, public transit, GO Station, banks, grocery stores, and a variety of restaurants everything you need is right at your doorstep! Dont miss this rare opportunity to own a spacious, move-in-ready condo with room to grow, amenities to enjoy, and an unbeatable location! (id:59646)
55 Lancaster Street W
Kitchener, Ontario
Welcome to 55 Lancaster Street W in Kitchener. If you’re looking for a home that offers both comfort and convenience, this 3 bedroom, 2 bathroom gem is a must-see! Whether you’re a first-time homebuyer searching for the perfect place to start your journey or an investor looking for a great opportunity, this home checks all the boxes. Step inside to a bright and inviting layout, offering plenty of space to relax and entertain. The well-designed floor plan makes everyday living effortless, while the two dedicated parking spaces provide added convenience. You’ll love being just minutes from shopping, dining, transit, schools, and parks—everything you need right at your doorstep! This home is move-in ready but also offers plenty of potential to make it your own or add value over time. Don’t miss this opportunity to own a home in a great neighbourhood! (id:59646)
1478 Pilgrims Way Unit# 1731
Oakville, Ontario
Don't miss this fantastic opportunity to live in the well-managed Pilgrims Way Village, located in the heart of Glen Abbey. This sought-after community is close to Pilgrims Way Plaza, Pilgrim Wood Public School, Glen Abbey Community Centre, Abbey Park High School, parks, and an extensive trail system. The top-floor, two-bedroom condo boasts an open-concept layout, elegant laminate floors, a living room with a cozy wood-burning fireplace, and a spacious balcony with storage access. Additional highlights include a dining room, an updated kitchen with new appliances, a four-piece bathroom, in-suite laundry, and outdoor parking. Complex amenities feature a party room, exercise room, billiards, and a sauna. The monthly rental fee covers parking and water, with an option for an extra parking space at $50 per month. Enjoy a central location near shopping, restaurants, the hospital, Glen Abbey Golf Club, and commuter-friendly access to the QEW, GO Station, and Highway 407. (id:59646)
25 Udell Way
Grimsby, Ontario
ELEGANT, EXECUTIVE HOME in Fabulous “Dorchester Estates”, only steps to park & picturesque escarpment. Open concept design with high ceilings, gourmet kitchen with large island and granite counters. Impressive great room open to kitchen with gas fireplace and hardwood floors. Open staircase to upper-level leads to very spacious primary bedroom suite with stunning escarpment views, walk-in closet, fireplace, and 4-piece ensuite bath. Upper-level laundry room with washer and dryer. Sliding doors from kitchen lead to oversize aggregate concrete patio and very private yard with wonderful views. Large windows throughout bring in abundant sunlight. Carpet-free home. OTHER FEATURES INCLUDE: Kitchen appliances, washer, dryer, 2 fireplaces, gas BBQ hookup, fully paved double driveway, gas stove top, 2.5 baths, newer furnace & C/Air unit, garden shed. Location, Location! A pleasure to show. (id:59646)
409 - 108 Garment Street
Kitchener, Ontario
Modern 1-Bedroom + Den Condo with Underground Parking in the Heart of Downtown Kitchener, where urban convenience meets contemporary comfort. This stylish 783 sq ft 1-bedroom + den suite offers flexible living with an additional space perfect for a home office, creative studio, or guest room. Located on the 4th floor, the unit features an oversized 175 sq ft balcony ideal for morning coffee, evening wind-downs, or entertaining guests. Included with the unit is the non-exclusive use of one underground parking space, adding to the convenience of downtown living. Enjoy peace of mind with water, internet, and geothermal heating and cooling included in the condo fees. Step outside your door and take advantage of an exceptional range of amenities: a pet-friendly outdoor area, fitness and yoga studios, an entertainment lounge with catering kitchen, sports court with basketball net, BBQ zones, outdoor lounge spaces, and a refreshing outdoor pool. Live just steps from some of Kitchener's most dynamic destinations.Walk to Google, Deloitte, KPMG, D2L, Communitech, the McMaster School of Medicine, Victoria Park and the U of W School of Pharmacy and Velocity Innovation Arena. With the upcoming transit hub (Go Train, ION LRT, and GRT buses) just a short walk away, your commute has never been easier. Whether you're a professional, first-time buyer, or investor, this unit offers the perfect blend of style, comfort, and location. (id:59646)
22 Herbert Avenue
Grey Highlands, Ontario
This inviting brick bungalow in the quiet, established neighbourhood of Markdale offers 2 bedrooms plus a bonus room and 2 bathrooms, making it an ideal home for young families or retirees. You'll enjoy convenient access to schools, parks, shopping, and the local hospital within walking distance. Inside, the main floor features an inviting living room with a gas fireplace, a well-equipped kitchen, a dining area, and a sunroom where you can relax year-round. Notably, new carpet has been installed on the stairs, and there's new tile in the front foyer. The main level also includes two spacious bedrooms and a 3-piece bathroom. The downstairs basement provides additional living space, a 2-piece bathroom, laundry facilities, and a fruit cellar for extra storage. Enjoy peace of mind with natural gas heating, municipal water and sewer services, an on-demand hot water tank, and a sump pump. Situated on a generous 66' x 132' lot with a garden shed on a concrete pad, the backyard offers plenty of room for children or pets to play. Outdoor enthusiasts will appreciate the proximity to Grey Highlands, which boasts endless opportunities for hiking, skiing, fishing, golfing, and more, all just minutes away. A fantastic opportunity to settle into a sought-after community--don't miss out on this charming Markdale home! Schedule a showing today. (id:59646)

