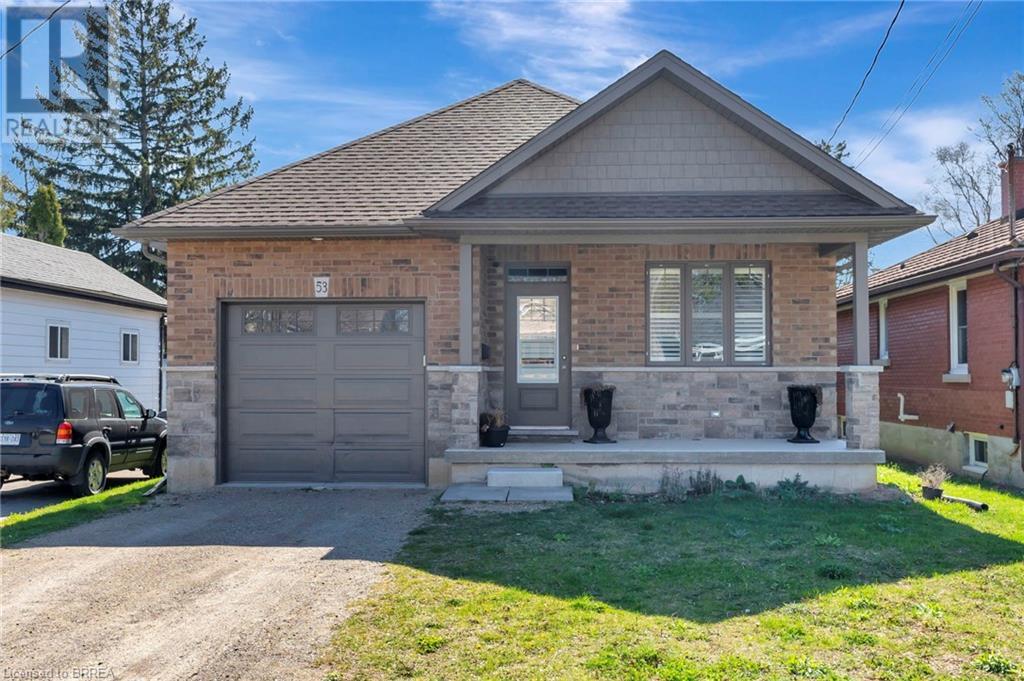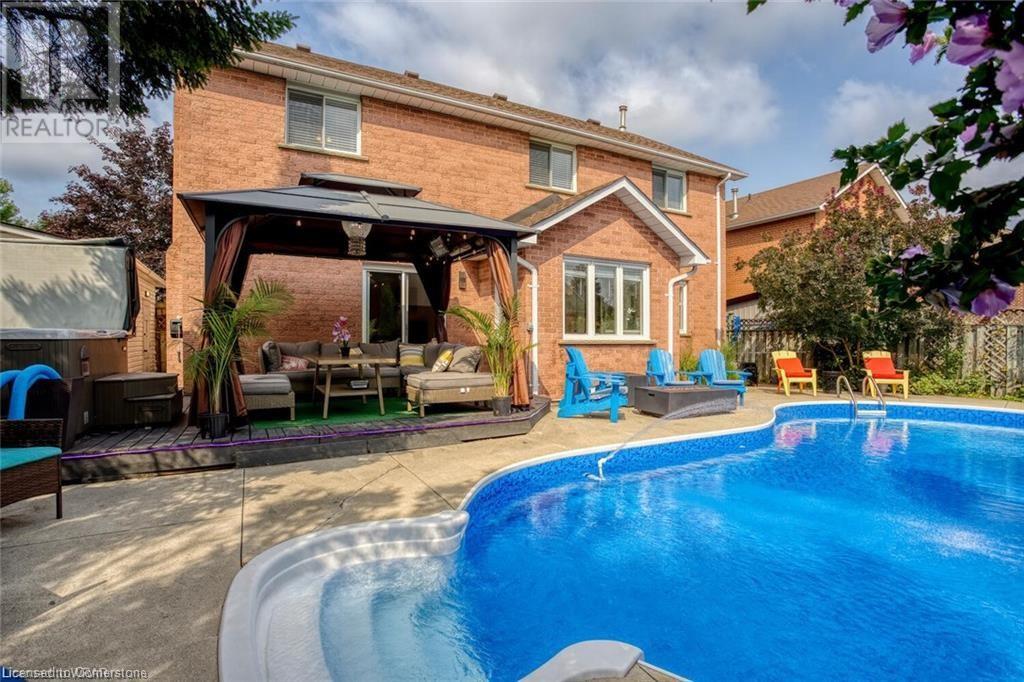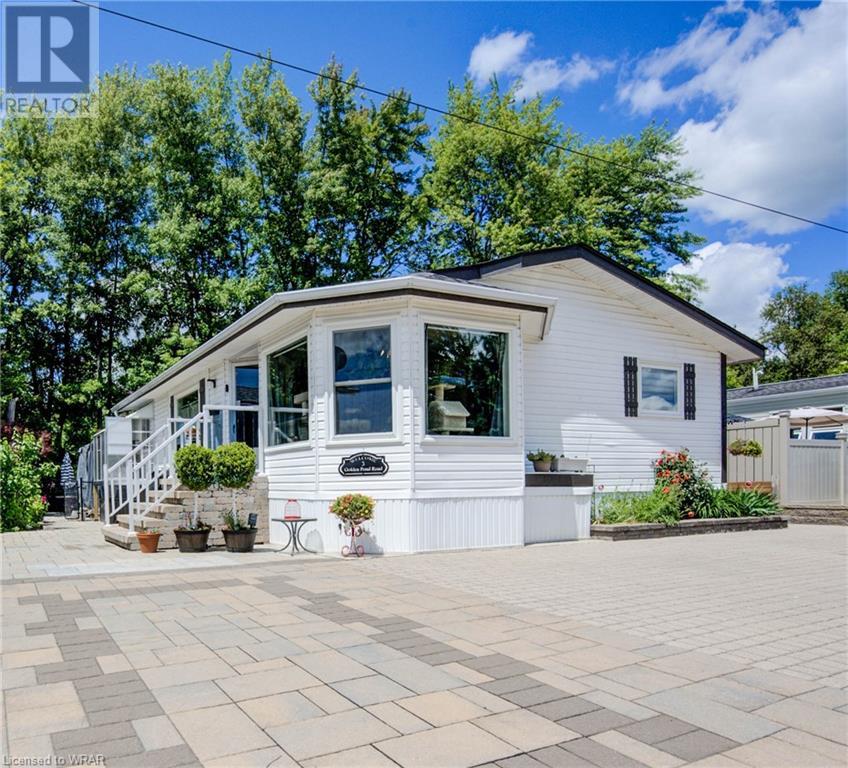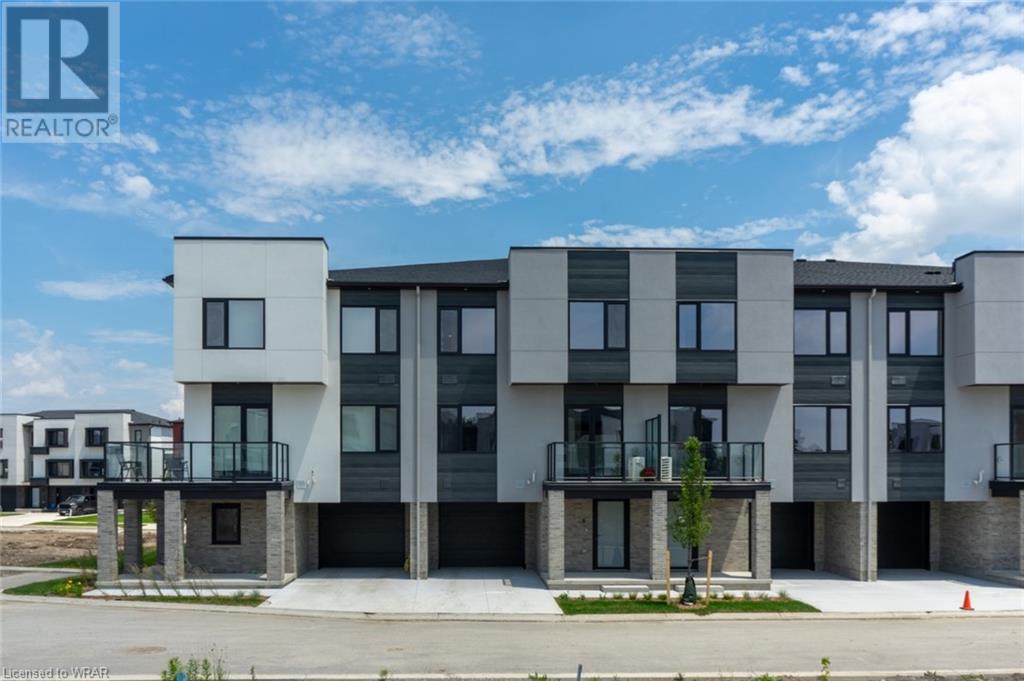53 Herbert Street
Brantford, Ontario
Welcome to 53 Herbert Street, nestled in the picturesque city of Brantford. This meticulously crafted property boasts an array of upscale features and meticulous attention to detail throughout. Step into the main level and immerse yourself in the seamless open-concept living, dining, and kitchen area, adorned with gleaming hardwood flooring. The kitchen, a haven for culinary enthusiasts, showcases stainless steel appliances, a double sink, and a convenient eat-in island. Adjacent to the kitchen, the bright and airy dining and living space beckons, offering access to the expansive backyard retreat. Outside, a sprawling covered deck awaits, overlooking the vast backyard that seamlessly blends into a serene park and school grounds. Retreat to the primary bedroom sanctuary, featuring hardwood floors, elegant California shutters, a spacious walk-in closet, and a lavish 4-piece ensuite boasting a luxurious shower. Another carpet-free bedroom and an additional 3- piece bathroom grace the main level, ensuring comfort and convenience for residents and guests alike. Descend to the lower level to discover a generous recreation room adorned with hardwood flooring and a cozy gas fireplace, perfect for gatherings and relaxation. This level also houses a practical laundry room, an additional 3-piece washroom, and a versatile room with hardwood floors, offering endless possibilities for use. Don't miss out on the chance to experience the epitome of turn-key living. Schedule your viewing of this exceptional property today and make it yours! (id:59646)
9157 Plank Road
Straffordville, Ontario
Welcome to Straffordville. A small and friendly village with tons to offer. Located within walking distance to the recreational centre and ball diamonds. Within walking distance to school and parks, plus library and grocery store. This home has gone through extensive improvements over the last few years including newer windows, doors, siding, soffit, eaves, garage door and interior of garage. Inside you'll find a beautiful open concept layout with a spacious living room, beautiful Family dining area and a perfect kitchen designed cooking with ease. Upper level has three spacious bedrooms with newer flooring, paint and trim. Lower level is unfinished and has tons of room for future development. The back yard is fully fenced in and has a new patio area behind the house. You'll love the new double wide concrete driveway. Lots of room for parking. A wonderful family home awaits you. (id:59646)
224 Buttercup Court
Waterloo, Ontario
Located in the highly sought-after Laurelwood neighborhood, this spacious semi-detached home features 3+1 bedrooms , and 3.5 bathrooms. Situated one of Waterloo’s best school dsitrict, it offers easy access to both the University of Waterloo and Wilfrid Laurier University. The second floor features a spacious family room.There is one bedroom in the basement, along with extra space and bathroom that serves as a great bonus. The home is conveniently located near a commercial plaza with grocery stores and other amenities, making it perfect for families and professionals alike. Don't miss the opportunity to live in this prime location! Rent is negotiable. (id:59646)
134 Bayne Crescent
Cambridge, Ontario
Welcome to 134 Bayne Crescent! Stunning 4 plus 1 bedrooms, 4 bathrooms, fully finished basement, 6 car parking spaces with a swimming pool in the most desirable location in North Galt, Cambridge. Home boasts 2900 sq ft of living space. The spacious main floor features updated kitchen with granite countertops, separate dining room , living room, bathroom, laundry room and a family room access to the backyard. Second level consists of 4 commodious bedrooms and 2 full bathrooms. Updated master bedroom with ensuite double vanity and jacuzzi tub. Basement has ample space living room, huge bedroom, 3 piece bathroom with heated floor, enormous utility room and a storage. Let the beautiful backyard get away take you to your zen place. Enjoy the 4 seasons backyard to entertain your friends in the kidney shaped swimming pool, hot tub, barbecuing, toasting marshmallow in the fireplace, and chatting in the gazebo. Ample parking and side of the house is perfect for parking your boat or trailer. Minutes drive to highway 401,grocery stores, banks, schools, shopping mall, restaurant,park and hospital. This home had a lot of things to offer , home automation, camera system, thermo stat, and lights. Updated main floor 2 piece washroom (2019), Updated electrical to 200 amp service, attic re-insulated( 2021),AC (2018), Roof( 2020), basement bathroom( 2018), new washing machine and dryer(2023), master bedroom floors and ensuite bathroom( 2023),new paint( 2024), gazebo( 2023),outside fireplace table(2023),new Pool liner, new hot tub, and new pool heater( 2023 with warranty)! Call your Realtor today and book a private showing! (id:59646)
25 Beverly Street
Cambridge, Ontario
Welcome to this charming and convenient, one of a kind single-detached starter home with an oversize garage/ workshop. Three bedrooms all on the main level , the generously sized primary bedroom has a great view of the yard. The central kitchen is open and flows easily to all points of the home, with access to the rear yard. The living room has a full-size window letting in an abundance of sunshine. With tasteful updates, a single-level layout, and modern touches to the interior. This home is perfect for a growing family or savvy investor. A notable feature is the spacious garage/workshop, providing ample parking and space for hobbies. The garage's new shingles in 2018 ensure durability and functionality. The fenced yard offers privacy and security for children and pets. Updates like the electrical system (completed in 2018 with the removal of outdated wiring), the 2016 boiler for efficient heating and cooling, and the 2016 roof for protection from the elements, enhance the home's practicality. The water heater was also replaced in 2021. Outside, a newly installed interlock patio in 2021 creates an inviting space for relaxation and entertainment. Situated in a desirable location, this home provides easy access to schools, trails, an arena, river walks, a bus station, shopping centers, the historic downtown including the renowned Cambridge Mill Restaurant, and a seniors center. Additionally, a planned light rail is just steps away, offering convenient transportation options for daily commutes or leisurely travels. This home combines modern updates, practical amenities, and an excellent location, making it an ideal place to call home. (id:59646)
3 Golden Pond Rd Private
Puslinch, Ontario
Welcome to friendly Mini Lakes! First time available in 22 years. Located south of Guelph in a private community offering gated security. This home has exceptional curb appeal and an inviting, well-planned layout with generous sized rooms your sure to enjoy. With no neighbours to the rear the backyard is extremely inviting. This 2 bedroom 2 bathroom carpet free home has been well cared for and has an abundance of natural light that shines through. Did I mention it has parking for at least five vehicles? Walk/bike the park, swim in the pristine lakes, jump in the pool, sign up for activities, classes, socials, dinners, dances and parties! Minutes from the GO, fabulous restaurants, services and amenities in south Guelph, 10km to hwy access for commuters. This home is perfect for down-sizers, first-time buyers or cottage-seekers. (id:59646)
280 Victoria Avenue S
Listowel, Ontario
Welcome to this exquisite 6 bedroom bungalow, a modernly built home just two years old. Offering unparalleled functionality and open concept design, with remarkable features. As you walk into the home you are welcomed by a spacious and airy foyer flowing into the living room, kitchen and dining area. Perfect for entertaining guest or enjoying family gatherings. This home boasts six generously sized bedrooms, (4) on the main level and (2) in the basement, three full bathrooms, providing ample space for a growing family or accommodating guest. The kitchen has ample cupboard space for storage, and features sleek countertops. From large closets in the bedrooms, to spacious cupboards, pantry, and with a sizeable storage room in the basement, this home offers plenty of storage solutions to keep your living space organized and clutter free. The massive recreation room is perfect for family gatherings, entertainment, or creating a tailored space for all of your needs. This home offers proximity to schools, parks, shopping centres and recreational facilities. Schedule a showing today to experience this remarkable residence first hard! (id:59646)
33 Hilltop Drive
Ayr, Ontario
This ideal backsplit is located in the quiet village of Ayr. Located close to schools and parks. Easy access to the 401 .Open concept main floor with vaulted ceiling in the living/dining room. Sliders from the dinette out to your own inground pool. 3 upper bedrooms and extra 4th of the recreation room with gas fireplace. 2 kitchens and 2 separate laundry rooms. Part of the garage has been turned into a laundry room Garage will fit 1 car and storage. Bring your finishing touches to this gem. Property being sold as is where is. (id:59646)
3377 David Milne Way
London, Ontario
Step into the GOLDFIELD community by Millstone Homes! Experience opulent living in South West London with our unique back-to-back custom townhomes, seamlessly blending magnificence, modernity, style, and affordability.Experience open-concept living at its best.Expansive European Tilt and Turn windows flood the interiors with abundant natural light, while the Private balconies with privacy clear glass offer a perfect spot to unwind and enjoy your evenings.Our designer-inspired finishes are nothing short of impressive, featuring custom two-toned kitchen cabinets, a large kitchen island with quartz countertop, pot lights, 9' ceilings on the main floor, and a stylish front door with a Titan I6 Secure Lock, among numerous other features.Conveniently situated in close proximity to scenic walking trails, vibrant parks, easy highway access, bustling shopping malls, reputable big box stores, diverse restaurants, and a well-equipped recreation center, this home offers a lifestyle that fulfills all your needs and more.Choose from various floor plans to find the perfect fit for your lifestyle. (id:59646)
121 Haldimand Street
Kitchener, Ontario
Welcome to 121 Haldimand Street! This stunning 4-bedroom, 4-bathroom detached home is situated in the vibrant community of Kitchener West. With 2,267 sq. ft. of beautifully designed living space, the open-concept main floor features 9 ft. ceilings and luxurious finishes throughout. The showpiece kitchen is equipped with upgraded quartz Caesarstone countertops, a large island with seating for three, a stylish backsplash, valance lighting, a 36” gas range, ample cabinetry including pot drawers, and high-end stainless steel appliances. The kitchen seamlessly flows into the dining room, breakfast nook, and family room, where you’ll find a cozy fireplace and oversized windows that flood the space with natural light. A glass door leads to the fully fenced private backyard, complete with a concrete patio, perfect for summer barbecues and family gatherings. The main floor also includes a 2-piece powder room and a convenient mudroom with access to the 2-car garage with a rough-in for a 240v electrical vehicle. Upstairs, the primary suite is a true retreat, offering two walk-in closets and a luxurious 5-piece ensuite with a freestanding bathtub, double vanity, and a frameless glass shower. The second floor is completed by three additional spacious bedrooms, including one with its own 4-piece ensuite, a laundry room, and a main 4-piece bathroom. The unfinished basement, with 9 ft. ceilings, offers endless potential to create the space of your dreams. Not only is this home completely move-in-ready it is also perfectly located near beautiful parks like RBJ Schlegel Park, great schools, walking and biking trails, public transit, and a wide range of amenities within reach. Don’t miss out on this exceptional property—schedule your private tour today! (id:59646)
361 Quarter Town Line Unit# 905
Tillsonburg, Ontario
Tillsonburg’s first and only Net Zero ready development. Featuring 3 bedrooms and 2.5 baths, this open concept layout is perfect for entertaining or simply relaxing with loved ones. Enjoy the abundance of natural light throughout the space thanks to the large windows. The custom designer kitchen is a showstopper, complete with a large island and stunning quartz countertops. The stainless steel appliances are sure to impress any home chef. Additional features include a spacious walk-out Terrace balcony. The master boasts an ensuite and walk-in closet, as well as a laundry space on this level. Immediate occupancy is available for this home. With parks and schools nearby, this location is perfect for families and outdoor enthusiasts alike. Experience luxury living with energy efficiency at 360 West. (id:59646)
280 Chokecherry Crescent
Waterloo, Ontario
Welcome to your dream home! This exceptional 3-bedroom residence boasts 2456 sqft of thoughtfully designed living space with a modern open concept layout. Over 150,000 dollars in upgrades! The gourmet kitchen with a wall-to-wall pantry is equipped with all stainless steel smart appliances, each covered by an extended warranty. Enjoy the ease of motorized smart-controlled blinds, letting you adjust natural light with a touch of a button. The centerpiece of the living room is a custom fireplace featuring a barn-beam mantel perfect for cozy evenings and entertaining. Upgraded faucets, cabinet handles, and lighting throughout the home add a touch of sophistication. The main washroom offers a custom double-sink vanity with a sleek quartz counter for a spa-like experience. The laundry room is designed with custom 42.5” upper cabinets with crown molding for ample storage, complemented by an extra-deep Silgranit sink set in a quartz counter. The upper family room features a 12 foot cabinet with gold panel doors and a quartz counter, providing stylish and practical storage. The primary bedroom features a walk-in closet with built in cabinets, offering ample space to organize your wardrobe. Finally, step outside to your private fenced backyard. Enjoy the custom-made 10’x20’ deck with stunning views of natural farmland, complete with sun shades and bistro lighting for an inviting outdoor living space. This meticulously maintained home is an absolute must see! Schedule a showing today! (id:59646)













