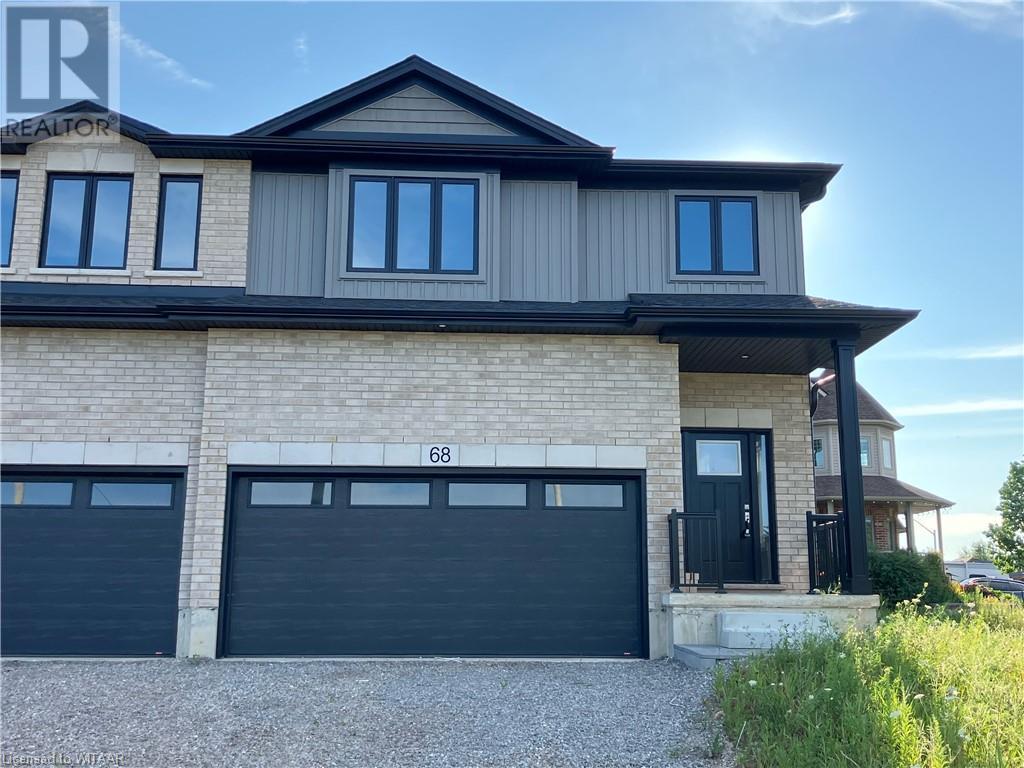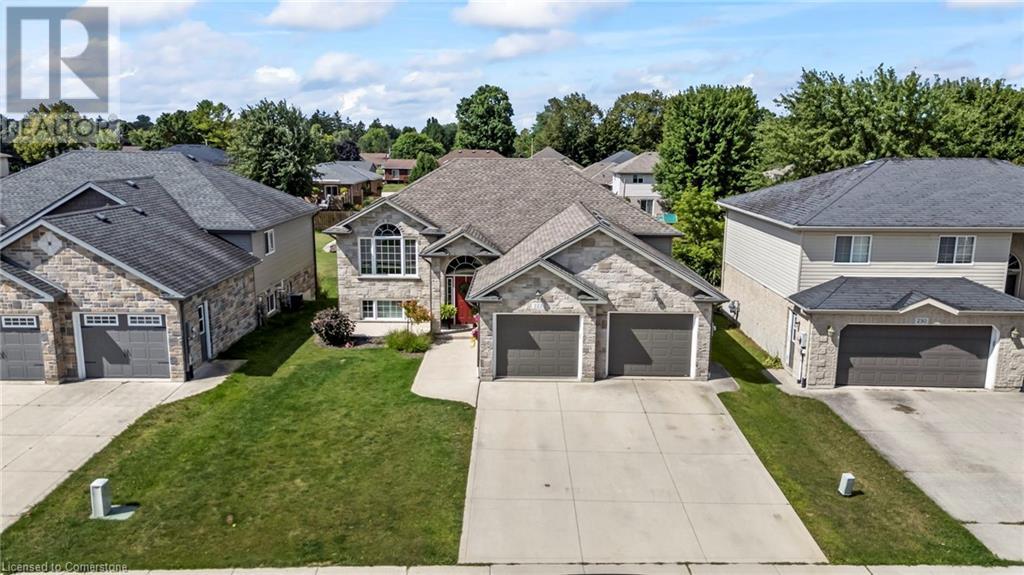68 Cayley Street
Norwich, Ontario
Quality built and beautifully finished brand new 1,918 sf 4 bedroom, 2.5 bathroom, 2 storey semi-detached home with 2 car garage available now! Built by reputable Winzen Homes in a quiet area of Norwich 1 block from Emily Stowe Public School. Some of the impressive features include: Upgraded kitchen with stainless steel appliances and Quartz countertops, 9’ ceilings on the main floor, large windows for lots of natural light, durable vinyl plank flooring and tile throughout the main floor. All 4 bedrooms are on the second floor, the principal suite as a full ensuite bathroom and walk-in closet, the laundryroom is conveniently located upstairs with the bedrooms. The price includes a paved driveway and sodded lot. 4 semi-detached and 2 detached homes built and available now. Come to the Dufferin Heights subdivision to see what Winzen can build for you! Phase One is now released, semi-detached and singles, several lots available. (id:59646)
69 Glendale Drive
Tillsonburg, Ontario
Charming 3-Bedroom Brick Bungalow on a Spacious Corner Lot! This beautiful, all-brick bungalow offers a perfect blend of comfort and convenience in a sought-after neighborhood. Nestled on a generous corner lot, this home features a double car garage and a lovely fenced yard, complete with a spacious back deck and a handy garden shed, ideal for outdoor entertaining or relaxing in privacy. Step inside to discover a warm and inviting living room adorned with gleaming hardwood floors, creating a cozy atmosphere for family gatherings. The eat-in kitchen boasts some updates, offering a bright and functional space for cooking and dining. All three bedrooms are conveniently located on the main level, along with a well-appointed 4-piece bath. For added convenience, the main floor also houses a laundry room, making everyday chores a breeze. The finished basement area extends your living space, featuring a recreation room complete with a wet bar and a cozy gas fireplace—perfect for hosting friends or enjoying a quiet evening. Two additional finished rooms in the basement offer flexibility for a home office, gym, or guest space. This home has everything you need for comfortable living and is ready for you to make it your own. It is also a short walk to Glendale High School! Don't miss out on this fantastic opportunity! (id:59646)
157 Canterbury Street
Ingersoll, Ontario
LARGE CORNER LOT! Fronting onto side street, Etna, this home has a car port, attached garage and triple wide, paved laneway. Backyard has stamped concrete pad, and a two tier deck which accommodates the 16' x 26' pool (3 yrs old). Great spot for entertaining family and friends. Hydro is also equipped for hot tub hook up as well. Inside, the main floor consists of primary bedroom, living room (newer large vinyl window offers lots of natural light and hard wood floors!), large eat-in kitchen (patio doors to backyard) and recently renovated four-piece bathroom. On the upper level you will find two more bedrooms. Furnace was installed 5 years ago. Appliances are included and there are no rental items. Quick close is available! (id:59646)
99 Cayley Street
Norwich, Ontario
Welcome to the Maple model, quality built by Winzen Homes in the newly released Dufferin Heights Subdivision in Norwich. This 2,120 square foot home has been beautifully designed and expertly crafted. With a welcoming covered front porch this open concept design offers a functional main floor layout with a sunken foyer, spacious kitchen featuring quartz countertops, diningroom with sliding door to the rear yard, large living room measuring 16’ x 17’ and a 2-pc powder room. The upper floor hosts 4 bedrooms and 2 full bathrooms, 2nd floor laundry room, and an upper loft space suitable for a home office or playroom. With a 2- car garage, paved driveway and fully sodded lot included! This model has just been completed, it is available for sale, or you can pick your lot and custom build to make it your own. Phase One has just been released, come see what Winzen homes in the town of Norwich can offer you. (id:59646)
107 Cayley Street
Norwich, Ontario
Step inside the impressive Birch design built by Winzen Homes in Dufferin Heights Subdivision, Norwich. This 2,300 square foot home is complete and ready for occupancy. The distinct features of this home include a modern contemporary exterior facade, welcoming main foyer, spacious mainfloor living area including flat panel kitchen cabinetry and quartz countertops. The second storey hosts 4 bedrooms, 2 full bathrooms and a convenient laundry room. This home is built in a quiet location, just a block from the Emily Stowe Public School, near the Community Centre with arena, ball diamonds, walking track and playground as well as a short walk to the Conservation area and local shopping. This home can accommodate a quick closing. Appliance package available, just ask for details! (id:59646)
336 Knightsbridge Road
Woodstock, Ontario
This cozy two bedroom bungalow is in a great location and ready to welcome you home. Relax in the sun room or enjoy the finished basement which provides extra living space for a playroom or office. The fenced backyard is a true highlight featuring a lovely new deck and a charming gazebo - perfect for outdoor gatherings and enjoying the fresh air. The property also includes a convenient carport. (id:59646)
74 Cayley Street
Norwich, Ontario
With it’s modern design, welcome to the Hickory model, built by reputable Winzen Homes. This stylish 1,918 sf home has a list of quality features and finishes. From the welcoming front entry you walk into a spacious open concept living space with 9’ ceilings, large windows for natural light, quality vinyl flooring throughout main floor. The kitchen has upgraded kitchen cabinetry, quartz countertops and stainless steel appliances. The second floor hosts 4 bedrooms and 2 full bathrooms including a principal suite with ensuite bath and walk-in closet. To add to your convenience there is a 2nd floor laundry room with a washer and dryer included. The basement is unfinshed with a 3-pc rough-in for a future bathroom. Come to the Dufferin Heights subdivision to see what Winzen can build for you! Phase One is now released semi-detached and singles, several lots available. *** BUILDER FINANCING AVAILABLE @ 3.99% for qualified Buyers *** Additional details available. (id:59646)
183 Blue Water Parkway
Selkirk, Ontario
Get away from the rat race to this friendly community.This cute cottage is within walking distance to two public beaches, 2km away from Selkirk provincial park,Beer and liquor store and restaurants on Main St Selkirk. Completely new electrical wiring, plumbing,2000 gal septic, and cistern plus a working well.2 12'X8' sheds.heat pump and gas fire place, gas fired tankless water heater.washing machine and dryer hookups available. finer optics internet from Metroloop. (id:59646)
2073 First Avenue
Selkirk, Ontario
Only a 2 Minute Walk to the Beach! Step into this lovely 4-season cottage complete with an insulated garage and a 3-season Bunkie. This home has been totally redone over the past 7 years and shows beautifully featuring an open concept main floor with a gorgeous kitchen that has an island and granite countertops, a spacious living room for entertaining with attractive flooring, pot lighting, and a corner gas fireplace, a dining area for enjoying your meals, a huge master bedroom that enjoys a walk-in closet, and an updated main floor bathroom with a tiled walk-in shower. Let's head outside where you can relax with your morning coffee on the large deck. A firepit out back is the perfect spot for S'mores parties with family and friends and there is also a nice Bunkie for overnight guests or family to stay the night. The insulated garage has in-floor heating and is a great place for a workshop, a workout gym, or a perfect spot to park your toys. You will be pleasantly surprised by this wonderful property that's steps away from the beach and the soothing sounds of the water. Book a viewing before it's gone! (id:59646)
308 Watson Parkway N Unit# 115
Guelph, Ontario
Amazing opportunity to own 1 bedroom plus den and 4 piece bathroom condo situated in the well-maintained building of Watson Heights! The open floor plan with 9' ceilings gives you welcome feeling. Carpet free with quality hardwood flooring throughout the main living areas and bedrooms. Large sized balcony. Located close to grocery stores, shopping and schools and less than 10 minutes from downtown and University of Guelph. The pet friendly building also has a large party room for those large gatherings. This is a very well maintained building, parking lot redone recently, lots of visitor parking, secure entrance and more. Book your showing today! OPEN HOUSE SEPT 22nd Sunday between 2:00pm -4:00pm (id:59646)
222 17th Avenue
Hanover, Ontario
Beautiful bright Brick bungalow , Offers 5 bedrooms, 2 baths. Both levels finished. Open concept kit/dining & living area with hardwood floors & patio doors to large deck. Lower level family room has sliders to the rear yard and gas fireplace, exit from laundry/utility room to the double car garage. Roughed in central vac., gas heat, spacious foyer with ceramic flooring. Triple concrete drive. This home is a great family home on a newer subdivision. Call for a personal showing. (id:59646)
3412 Marmac Crescent Unit# Basement
Mississauga, Ontario
Spacious Bright, Legal Basement Is Perfect For Those Seeking Comfort And Modern Elegance. Large Window At The Entrance Floods Natural Light Creating A Bright And Inviting Atmosphere. The Spacious Living Room Features Pot Lights, Laminate Flooring, And A Cozy Fireplace. The Thoughtfully Designed Kitchen Offers Quartz Countertops, And Ample Cabinet Space. Two Generously Sized Bedrooms Provide A Peaceful Sanctuary, While The Stylish Full Washroom Ensures Convenience. The Separate Entrance And Walk-Up Access Guarantee Privacy. Located In A Family-Friendly Neighbourhood, Parks, Schools, Lifetime Gym, And All Essential Amenities Are Within Reach. With Easy Access To Highways 403, 407 And Public Transport, Commuting Is Effortless. 1 Parking Spots Are Included. Essential Appliances Such As A Stove, Fridge, Washer, And Dryer Are Provided. Don't Miss Out On This Opportunity! Located In A Family-Friendly Neighbourhood, Parks, Schools, Lifetime Gym, And All Essential Amenities Are Within Reach. With Easy Access To Highways 403, 407 And Public Transport, Commuting Is Effortless. 1 Parking Spot included. Essential Appliances Such As A Stove, Fridge, Washer, And Dryer Are Provided. Don't Miss Out On This Please Attach Schedule B with Offers.Tenant pay 30 % all utilities. (id:59646)













