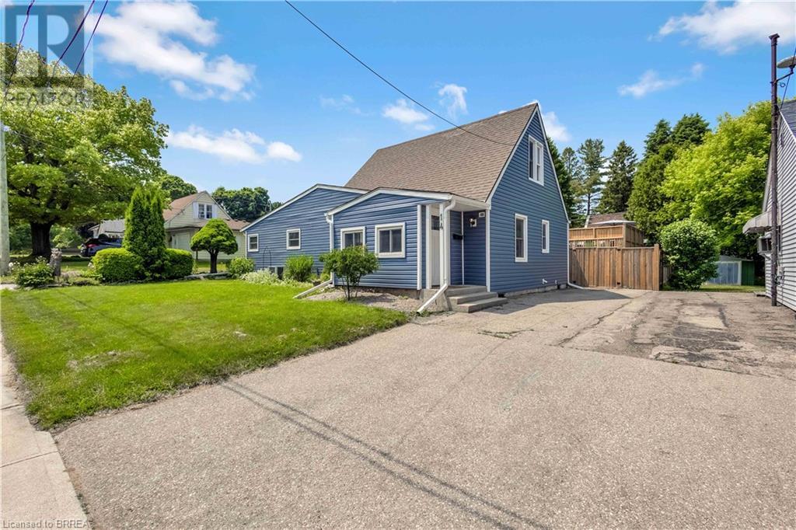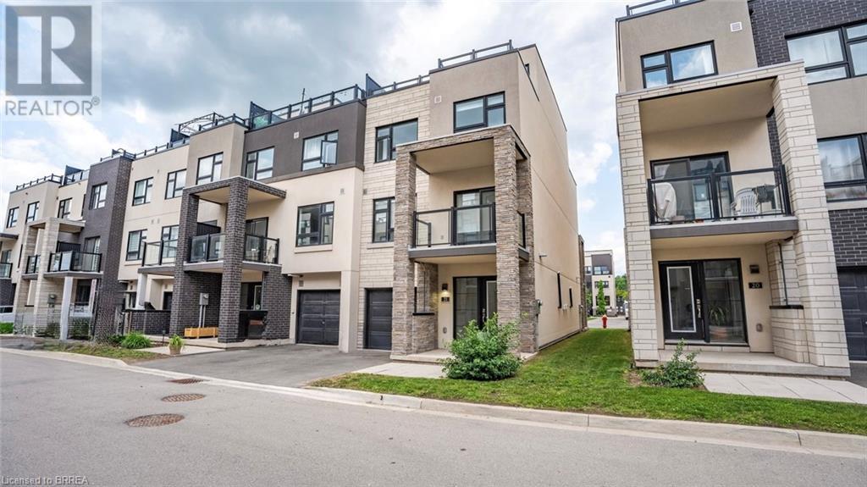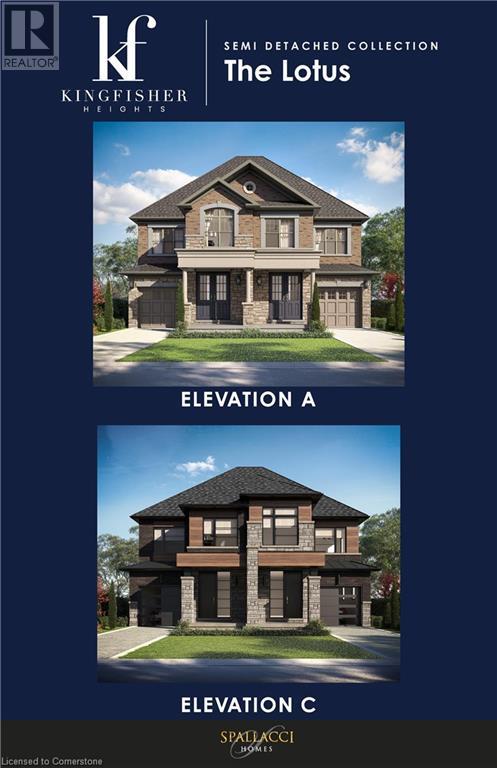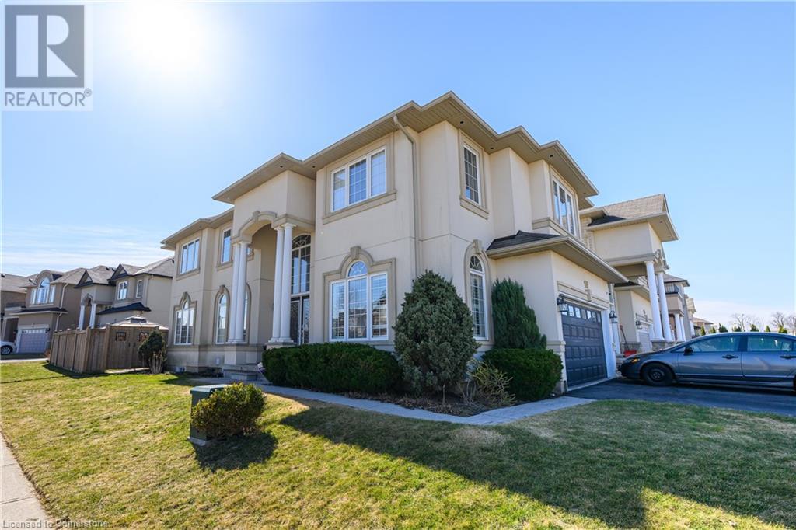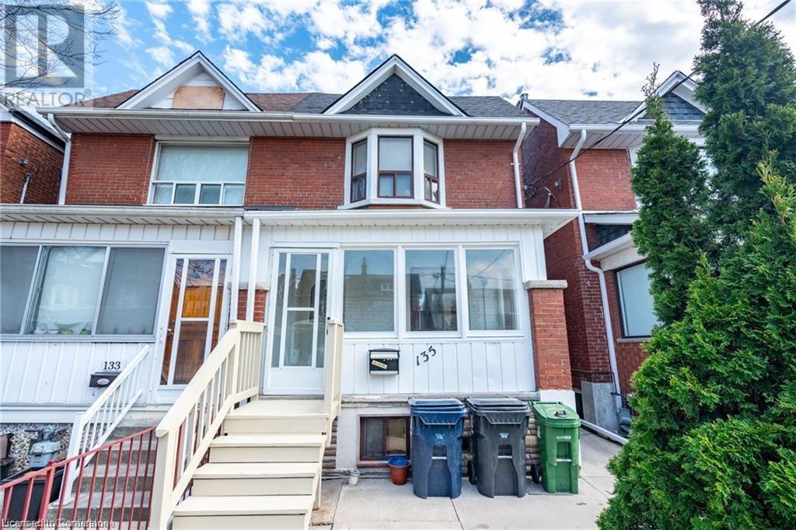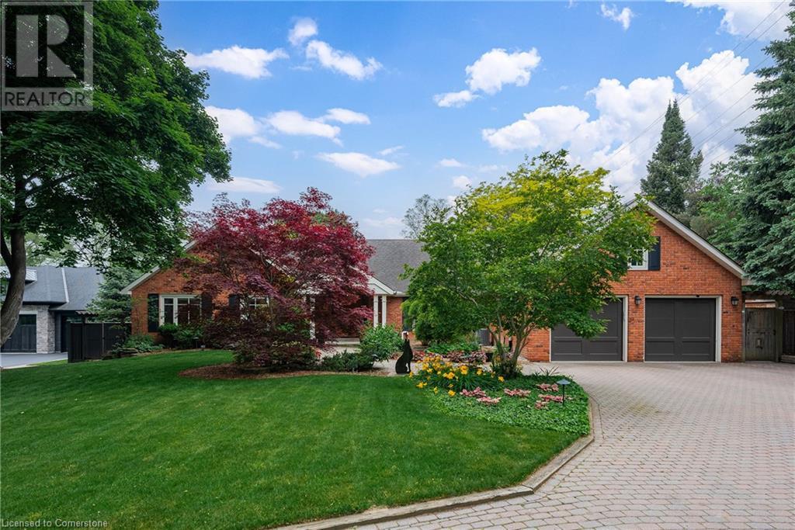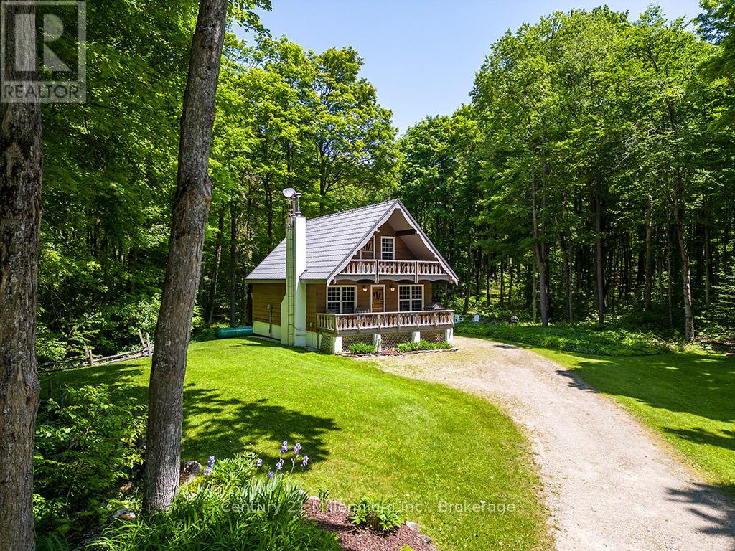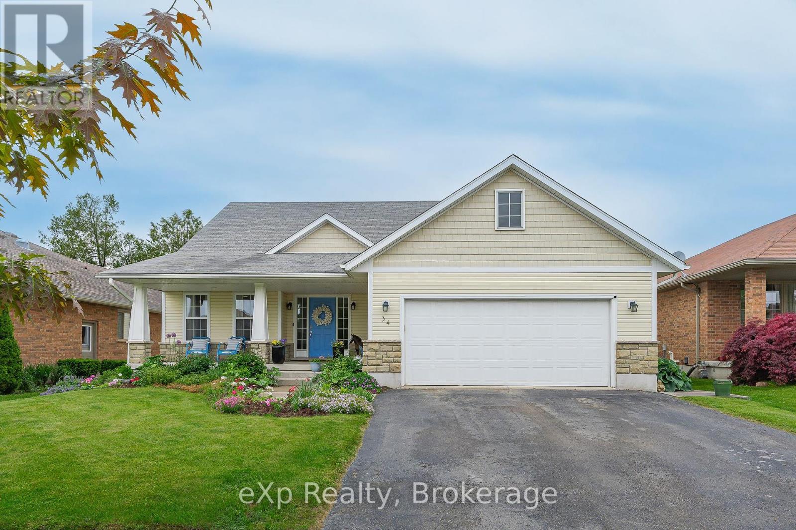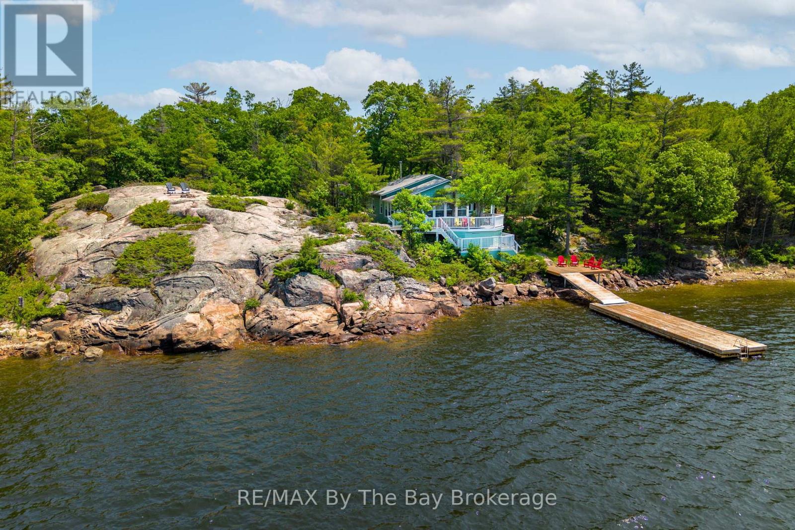35 Santo Court
Breslau, Ontario
Welcome to 35 Santo Court, Breslau. Luxury Living on a Ravine Lot – Over 3,000 Sq Ft of Elegant Space! Located in one of Breslau’s most desirable & family-friendly neighborhoods, this stunning Home, Built in 2023 offers a luxury, spacious design & serene natural surroundings. Top Reasons to Fall in Love with This Home.1) Impressive Curb Appeal & Parking: Situated on a quiet court, this home features 6 parking spaces (4 in driveway, 2 in garage). 2) Stylish Interior: Step inside to experience 9 ft ceilings, engineered hardwood flooring & pot lights throughout the main level. The separate living & family rooms provide versatile space for both relaxing & entertaining. 3) Sun-Filled Family Room: A true showstopper, the family room is flooded with natural light from a wall of windows, offering beautiful views of the backyard & green space beyond. 4) Chef-Inspired Kitchenn features SS Appliances, gas stove, under-cabinet lighting, ample cabinetry & a massive island perfect for casual dining or meal prep. 5) Dedicated Dining & Breakfast Areas: Enjoy the convenience of a bright breakfast area for everyday meals & a separate formal dining rooms. 6) Dreamy Upper Level boasts 4 generously sized bedrooms, each with its own walk-in closet. Enjoy the luxury of 2 primary suites with private ensuites, plus a Jack-and-Jill bathroom connecting the other 2 bedrooms. 7) Upper level Laundry with its own closet adds everyday ease.8) Endless Possibilities in the Basement, offering additional potential living space, complete with a rough-in for a future bathroom. 8)Premium Ravine Lot: Enjoy the privacy of a fully fenced, pool-sized backyard with no rear neighbors & breathtaking views of trails & greenery. 9) Prime Location: Close to Top Rated Schools, planned Breslau GO Station, Minutes to Kitchener, Waterloo & Guelph, Quick access to shopping, dining & entertainment while enjoying peaceful suburban living. Don’t Miss This Rare Opportunity, Schedule your private showing today! (id:59646)
51 Newcastle Court
Kitchener, Ontario
Welcome to 51 Newcastle Court, a spacious 4-bedroom, 2.5-bath MAIN and UPPER unit of this duplex home in Kitchener’s sought-after Huron South neighbourhood. Bright, open, and functional, this executive rental offers over 2,000 sq. ft. of stylish living space, ideal for families or professionals. The main level features an open-concept kitchen with granite countertops, gas stove, built-in oven, and eat-in area with walkout to a full-width deck overlooking greenspace—perfect for summer evenings. The living room, formal dining area, and dedicated laundry room add to the convenience. Upstairs, the primary suite includes a walk-in closet and a 5-piece ensuite with dual sinks and a jetted tub. Three additional bedrooms, each with ample storage (including a second walk-in), and a bonus family room/loft round out the upper floor. Other features include central heating and AC, 7 appliances, a double garage, a wide driveway with parking for three, and a water softener. Located close to top-rated schools, trails, parks, and everyday essentials, this home offers exceptional comfort in a family-friendly location (id:59646)
18 Crescent Place
Cambridge, Ontario
This Paul Roth-designed custom home was built to very exacting standards with no expense spared. All millwork throughout the home was designed by Regina Sturrock and completed by Allwood Kitchens. Landscape architects Ken Hoyle and Adele Pierre created beautiful gardens on the property. 18 Crescent Place overlooks beautiful downtown Galt and is a minute’s walk from restaurants and entertainment. It is also a short walk to the Gaslight District and the Dunfield Theatre and close to walking trails and excellent schools. The main floor is open-concept and very spacious, featuring 10 ft ceilings, a custom gourmet chef’s kitchen with built-in appliances, a large island, marble counters, soft close doors and drawers with polished nickel hardware, an informal breakfast nook, a separate formal dining room, a piano room, a living room with a beautiful Rumford wood-burning fireplace, and two outdoor entertaining areas facing both front and back of the property right off the living room through French doors. The main floor also features an outdoor covered dining area. The flooring on the main and second floors is premium quarter-cut oak wide plank oiled hardwood with a herringbone pattern. There are four bedrooms upstairs, three with walk-in closets and ensuites with heated floors. Two upstairs bedrooms have balconies with beautiful views of the city. You will find plenty of parking, including an oversized 4-car garage, a sizeable heavy-duty workbench, wall cabinets, a built-in pressure washer, air line plumbing and drops, stained concrete flooring, and direct-drive garage door openers with security locks. There is also a huge loft above the garage with many possibilities. Enjoy two complete HVAC systems for your comfort—one for the main level and a separate system for the bedroom level. The basement is fully finished and has two workout rooms, a book room, a spare bedroom and rec room area, and lots of storage. (id:59646)
14 Barker Street
Paris, Ontario
Welcome to 14 Barker Street, Paris – Amazing location for this 1.5-storey home offering 3 bedrooms, 2 full bathrooms, and a partially finished basement. With downtown only being a 5 minute walk away, and the highway being a 5 minute drive away, this home is located in a great family neighbourhood. This home also features two single-wide driveways—one private and one mutual—providing parking for up to 5 vehicles. Inside, the main level showcases a functional mudroom with laundry, an open-concept kitchen and dining area, and a conveniently located huge primary bedroom suite with a stunning 5-piece bathroom and wonderful living room with fireplace and sliding doors to your backyard oasis Two additional good sized bedrooms with closets are conveniently located just up the stairs from the 3-piece bathroom . The partially finished basement includes a fully equipped gym and bonus play room, offering additional flexibility for your needs. Stepping outside from the living room is the perfect spot for entertaining. Your covered bar area has ample room for seating and is a perfect spot for quality time with family and friends. The yard is fully fenced, beautifully landscaped and boasts a heated above-ground pool with surrounding deck. Don’t miss this opportunity to own a move-in ready home with exceptional outdoor living in the heart of Paris. (id:59646)
1121 Cooke Boulevard Unit# 21
Burlington, Ontario
Welcome to one of the most elegant places to live in all of Aldershot, 1121 Cooke Blvd. This eye catching almost brand new development is hard to ignore, from the hyper modern architectural exterior design to the open concept flow of the floor plan, it showcases premier living in Burlington, one of Ontario's most prestigious places to live. Located minutes away from the 403 and QEW it's also a perfect commuters paradise, being under an hour from the big city of Toronto and under half an hour to other major cities like Oakville and Mississauga. The unit offers almost 1500 square feet of living space, 2 large bedrooms each with an abundance of natural light and one with it's own private en-suite. 2 other bathrooms, in-suite laundry, an attached garage and a truly incredible private rooftop terrace feature that gives you that space you've always wanted for your own little retreat, grab a book and curl up to watch the sun set or host a summer bbq with your friends and family. There aren't many like this for rent on the market today, so now is your chance to secure a place for you to call HOME. (id:59646)
60 Stauffer Road
Brantford, Ontario
Welcome to this stunning newer home, designed with style, comfort, and functionality in mind. From the moment you enter, you’ll feel right at home being greeted by a bright and welcoming foyer with a convenient coat closet. The 2 pc powder room just inside, is perfectly positioned for guests. The open-concept main floor features a bright and airy kitchen with quartz countertops, a sleek tile backsplash, and sliding doors to the backyard. The adjoining dining and living room highlighted by a cozy gas fireplace are ideal for family gatherings. On the second level, you'll find a convenient laundry room and four generously sized bedrooms. The spacious primary suite impresses with double doors, a 4-piece ensuite, and not one, but TWO walk-in closets. A second bedroom also features its own 4-piece ensuite and walk-in closet, making it ideal for guests or family. A third full 4 pc. bathroom serves the other 2 bedrooms. The unfinished basement presents a fantastic opportunity to create the space of your dreams. The double garage offers generous room for parking plus additional storage. Located in a quiet, family-friendly neighborhood, this home is just a 5-minute walk to the Grand River and offers easy access to Hwy 403—perfect for commuters. White, bright, and exceptionally clean, this home is move-in ready and waiting for you to make it your own. (id:59646)
25 Farr Court Unit# 4
Ancaster, Ontario
25 Farr Court is the next new addition to the Ancaster Business Park. Unit 4 is 10,295 square feet with multiple combination options, and includes one drive-in and one dock door. The dock door has the convenience of levelers and door seals. Office finishes are available through the landlord, with the lease rate including 5% of office finish. The Ancaster business park is situated close to local amenities like restaurants, retail shops, with great proximity to Hamilton and other key commercial areas, while also being minutes to Highway 403, leading to the Greater Toronto and Hamilton area. HSR public transit is steps away with connections to the Hamilton Mountain. Unit #3-4 can be combined to create 20,233 square unit. Estimated possession is July 2026. (id:59646)
590 Main Street E Unit# 2
Hamilton, Ontario
Spacious 2nd floor apartment. Clean and updated unit with 2 Bedrooms plus a den that makes a perfect home office space. 4pc bathroom and a beautiful kitchen. Laminate flooring throughout. Access from the front entrance of the building or from rear of building. Private deck. Parking may be available for an additional fee. Available August 1st. Laundry is located in the building. Parking at rear of building off of lane way. (id:59646)
385 Limeridge Road E
Hamilton, Ontario
Presenting a rare opportunity to reside in an exclusive, premier mountain location in Hamilton. This executive semi-detached home, meticulously constructed by the award-winning Spallacci Homes, exudes luxury and quality. Just steps away from Limeridge Mall, this small enclave offers unparalleled convenience and prestige. This stunning “Lotus” model is 1,450 sq. ft. three-bedroom home and features 9 ft. ceilings and an exquisite upgrade package valued at $8,500 showcasing top-tier craftsmanship and materials that Spallacci Homes is renowned for. Unit is at drywall stage and ready to show. Buyer picks own colors, cabinets etc. provided minimum 60 day closing. Don't miss your chance to secure this exceptional residence! (id:59646)
1310 Upper Wentworth Street Unit# 7
Hamilton, Ontario
This beautifully maintained move in ready 1,442 sq. ft. two-storey townhome is located in a highly desirable and scenic area of Hamilton’s Central Mountain, near Upper Wentworth & Stone Church Rd E. Set in a sought-after community, it offers move-in ready convenience with a single garage, double driveway, and a low-maintenance concrete backyard. The bright main floor features a bay window and a living room with patio doors that open to a fully fenced yard—perfect for relaxing or entertaining. Upstairs, you’ll find three bedrooms, including a spacious primary suite with a 3-piece ensuite, plus a 4-piece main bath. Recent updates include hardwood on the main level, new carpet upstairs, quartz counters in select bathrooms, driveway (2020), windows (2019), roof (2017), and furnace & A/C (2015). Enjoy quick access to The Linc, Hwy 403, and QEW, as well as nearby Limeridge Mall and the beautiful T.B. McQuesten Park. Condo fees of $430/month cover water, exterior insurance, maintenance, and common elements, you won't beat that! (id:59646)
111 Irwin Avenue Unit# B
Ancaster, Ontario
Located in a prime Meadowlands location, this brand new, elegant basement apartment is available for lease. Featuring a private separate entrance, this bright and spacious open-concept unit offers modern finishes throughout. Enjoy a newly upgraded kitchen with brand new appliances, vinyl floors on the main level, and ample storage space. Conveniently located close to bus routes, colleges and universities, grocery stores, movie theatres, schools, parks, and all essential amenities. Additional Features:Ample street parking available Private separate entrance for added privacyBrand new kitchen with modern cabinetry and new appliances Open-concept living space with hardwood floors Close to transit, shopping, dining, and entertainment options Requirements: Credit check, employment letter, and completed rental application. (id:59646)
27 Sun Avenue
Dundas, Ontario
Stunning executive bungalow custom-built by Neven Homes, nestled on a quiet court at the top of the Dundas Hill. This impressive home offers over 2,662 sqft of main floor luxury living plus an additional 2,400 sqft in the walk-out lower level, all on a premium lushly landscaped 89.99 ft x 260.14 ft pie-shaped lot. Step inside to soaring ceilings, gleaming hardwood floors, crown moulding, and expansive windows that flood the space with natural light and panoramic views. The open-concept living room, centered around a striking limestone fireplace, creates a warm and inviting space to relax or entertain. Host family dinners in the spacious dining room or gather around the island in the gourmet kitchen with rich custom cabinetry, granite countertops and stainless steel appliances. Tucked just off the kitchen is a private den/home office, 2-piece bath, and spacious laundry room with access to the garage. Speaking of the garage it is truly every man’s dream with room for 3 cars, plus toys, tools, and more, with side-entry doors and street-facing windows for added curb appeal. The bedroom wing includes 3 bedrooms and 2 full baths, including a king-sized primary suite with a walk-in closet and spa-like ensuite featuring heated floors, whirlpool tub, shower, and water closet. The lower-level features another 2400 sqft of space with high ceilings a bright and spacious family room, 3-piece bath, lots of windows and double door walk-out, ideal for an in-law suite as there is existing rough-ins for another full bath and a kitchen in the unfinished area with a ton of potential. Meticulously maintained inside and out with completely updated roof, furnace & air (2019). Enjoy your own park-like setting with mature pines, weeping willows, and space for a future pool or play area. Just minutes to downtown Dundas, shops, restaurants & amenities, Webster’s Falls, Dundas Golf & Country, schools, parks, trails, plus minutes to the QEW make this a truly luxurious home and location. RSA (id:59646)
112 Sulphur Springs Road
Ancaster, Ontario
Discover the perfect blend of space, versatility and potential in this unique property! Zoned for duplex use, it offers an ideal layout for multi-generational living with a gas hook-up available for a second kitchen in the garage. The main floor features a bright and sunny L-shaped living and dining area with walkout access to your private outdoor paradise. The spacious kitchen, updated in 2008, includes granite countertops and a convenient desk area. The primary bedroom and a 3-piece bathroom complete the main floor, while upstairs boasts 3 additional bedrooms, including one with ensuite privilege to a beautifully updated 4-piece bathroom (2018). The fully finished basement provides even more living space featuring a generous rec room with large above-grade windows, a 3-piece bathroom with radiant heated floors (2008), a laundry area and direct garage access. Outside, step into your backyard retreat with an inground saltwater pool, hot tub (2010) and a fully fenced, mature lot. Additional highlights include a 5-car driveway, oversized 2-car garage and recent updates: Shingles (2020), furnace (2019), all vinyl windows (2018) and A/C (2005). Bonus: Amazing lot size (100.21 ft at back) with lots of possibilities including access from Mansfield Dr. Many permitted uses within the R2 zoning. Don’t miss this rare opportunity! (id:59646)
112 Sulphur Springs Road
Ancaster, Ontario
Discover the perfect blend of space, versatility and potential in this unique property! Zoned for duplex use, it offers an ideal layout for multi-generational living with a gas hook-up available for a second kitchen in the garage. The main floor features a bright and sunny L-shaped living and dining area with walkout access to your private outdoor paradise. The spacious kitchen, updated in 2008, includes granite countertops and a convenient desk area. The primary bedroom and a 3-piece bathroom complete the main floor, while upstairs boasts 3 additional bedrooms, including one with ensuite privilege to a beautifully updated 4-piece bathroom (2018). The fully finished basement provides even more living space featuring a generous rec room with large above-grade windows, a 3-piece bathroom with radiant heated floors (2008), a laundry area and direct garage access. Outside, step into your backyard retreat with an inground saltwater pool, hot tub (2010) and a fully fenced, mature lot. Additional highlights include a 5-car driveway, oversized 2-car garage and recent updates: Shingles (2020), furnace (2019), all vinyl windows (2018) and A/C (2005). Bonus: Amazing lot size (100.21 ft at back) with lots of possibilities including access from Mansfield Dr. Many permitted uses within the R2 zoning. Don’t miss this rare opportunity! (id:59646)
135 Hope Street
Toronto, Ontario
Incredible opportunity for investors or those seeking a live-in plus income property! With 3 self-contained units, the potential is endless for this well-maintained 1,403 sqft semi-detached property. The upper and basement units are currently occupied, generating income, while the main floor unit is vacant and move-in ready - perfect for owner-occupants or to lease for additional revenue. The property also boasts a 2-car detached garage plus 1 additional parking space in the laneway, providing plenty of parking for tenants or your own use. The garage also offers excellent potential for extra income if rented out for storage or parking. Ideally located in the vibrant Corso Italia neighbourhood, this property is conveniently close to public transit, schools, shops, restaurants, parks and more! Whether you’re looking for an income-generating property or a place to call home with added income potential, this is it - don’t miss out! Laneway housing report available upon request. (id:59646)
272 Maple Grove Drive
Oakville, Ontario
An exceptional opportunity to own a sprawling estate in South East Oakville’s prestigious Morrison neighbourhood. Set on a rare 100' x 250' private lot, this stately bungalow with circular driveway offers over 6,300 sq ft of finished living space surrounded by towering trees, lush landscaping and thoughtfully designed outdoor living areas. The home features an elegant and highly functional layout. At its heart is the great room, where 12-foot ceilings and oversized windows flood the space with natural light and offer tranquil garden views. Hardwood floors and custom millwork enhance the seamless flow into the kitchen and dining areas. The kitchen includes a generous island and opens to a bright sunroom. Multiple walkouts create a strong indoor-outdoor connection. A cozy main floor den adds versatility for today’s live/work needs. The primary suite is a serene retreat with a large walk-in closet and spa-like 5-piece ensuite. Three additional main-floor bedrooms provide space and privacy for family or guests. The fully finished lower level offers over 3,000 sq ft of additional space ideal for entertaining or multigenerational living. It includes a large recreation room, games area, home theatre, wine cellar, sauna, two additional bedrooms, plenty of storage and a separate walk-up to the backyard, perfect for a guest, in-law, or nanny suite. The backyard is a true sanctuary. Professionally landscaped and meticulously maintained, it features stone terraces, multiple seating areas, lush perennial gardens, a saltwater pool, hot tub, heated covered porch and a canopy of mature trees that create a resort-like ambiance. Located minutes from the lake, downtown Oakville, top-rated schools, GO Transit, and major highways, 272 Maple Grove Drive offers a rare and versatile opportunity to enjoy, renovate, or build your dream estate in one of Oakville’s most coveted locations. (id:59646)
156 Hetram Court Court
Fort Erie, Ontario
Welcome to this stunning custom-built bungalow, offering 1,678 sq ft of beautifully designed main floor living, tucked away at the end of a quiet court. Whether it's morning walks along the beach, browsing local boutiques, or enjoying dinner at one of Ridgeways small-town restaurants, you'll love the lifestyle this location offers.Set on an oversized 49 ft x 159 ft lot, the home blends comfort and sophistication with soaring 10-ft ceilings, pot lights throughout, engineered hardwood flooring, and striking wood-slat feature walls with raindrop lighting to set the mood. The kitchen is the heart of the home, designed for both beauty and function, with two-tone cabinetry, crown molding, a quartz waterfall island, sleek black stainless steel appliances, and generous storage. Every detail is thoughtfully planned for effortless everyday use and perfect for gathering and entertaining.The spacious primary suite includes double closets and a stylish 4-piece ensuite with a double-sink vanity. A second 3-piece bath features built-in Bluetooth audio for added flair and functionality .Step outside to your private, fully fenced backyard, landscaped and complete with a covered awning for relaxing afternoons or entertaining on warm summer nights.Additional highlights include a double-car garage with built-in storage, direct shaft garage doors, and Bluetooth entry, along with an air purifier and a portable tri-fuel generator for peace of mind. The full unfinished basement is roughed-in for plumbing and ready for your custom touch.In addition to everyday amenities, this home is just minutes from Crystal Beach, Bay Beach Club, Buffalo Canoe Club, Point Abino Conservation Area, and the vibrant shops and restaurants of Crystal Beach and beautiful historic downtown Ridgeway, this home offers the perfect blend of lifestyle and location.If you're dreaming of a peaceful lifestyle without giving up elegance, quality, or proximity to the things you love, this is your chance! (id:59646)
32 East 23rd Street
Hamilton, Ontario
Welcome to this charming, well-maintained home offering 3+1 bedrooms, 2 bathrooms, and parking for one car! Ideally situated just a short walk from the vibrant coffee shops of Concession Street, the trendy Town Hall food court, and a variety of entertainment venues, this residence perfectly blends comfort, style, and convenience. As you arrive, you’ll be welcomed by a spacious screened-in front porch with large windows — perfect as a family mudroom or a cozy spot to relax and enjoy the neighborhood views. Inside, the main level boasts a sun-filled, open layout featuring a generous living and dining area, a large kitchen with stainless steel appliances, and a versatile rear porch that makes an ideal home office or reading nook. This move-in-ready home has seen valuable updates, including a new air conditioning unit, furnace, roof, and stylish details such as elegant cove moldings, arched doorways, a large welcoming foyer, and carpet-free flooring throughout. The finished lower level offers additional living space with a recreation room, 4-piece bathroom, laundry area, and an extra bedroom — perfect for guests, hobbies, or a home gym. Step outside to the 127' deep, fenced backyard, featuring a large deck, garden shed, and rear laneway access — offering potential for a garage or additional parking. Conveniently located near schools, libraries, shopping, and Juravinski Hospital, with easy access to the Lincoln M. Alexander Parkway, this is truly a must-see property that checks all the boxes for new families, first-time buyers, or couples just starting out — perfect for everyone! (id:59646)
1310 Duncan Road
Oakville, Ontario
Nestled in the prestigious Morrison neighbourhood of Southeast Oakville, this meticulously renovated custom home rests on a 75ft x 150ft south-facing lot. Thoughtfully redesigned from the studs, it seamlessly blends high-end finishes with a family-focused, modern layout. Oversized windows flood the space with natural light, highlighting the white oak flooring and custom millwork throughout. The open-concept kitchen and family room create a warm, inviting atmosphere, featuring top-tier appliances, custom cabinetry and a large center island with seating for 3. Just off the kitchen, the sunroom extends your living space, offering views of the landscaped backyard, mature trees, and a large deck. The formal living and dining room are perfect for hosting, with soaring 13-foot ceilings and a cozy wood-burning fireplace, adding to the home’s welcoming feel. Upstairs, the large primary suite offers a private retreat, complete with a spa-inspired ensuite featuring heated floors, dual sinks, a walk-in shower with bench seating, and a freestanding tub. Two additional generously sized bedrooms provide comfortable accommodations for family or guests. The fully finished basement extends the living space with a spacious recreation room, a well-equipped laundry area with a task sink, and a private nanny suite featuring a walk-in closet and a three-piece bathroom. Combining contemporary design, luxurious finishes, and an exceptional location, this home is the epitome of family living in one of Oakville’s coveted neighbourhoods. (id:59646)
495115 Grey 2 Road
Blue Mountains, Ontario
A Nature Lover's Paradise! Tucked away on 8.7 acres of mature hardwood forest, this lovingly maintained A-frame home offers a spectacular, private retreat or full time chalet. Surrounded by protected crownland this property offers unrivalled access to hiking, mountain biking, hunting, or peaceful walks through the woods. Inside, the home features 3 bedrooms and 1.5 bathrooms, with an open-concept kitchen, dining, and living space designed for entertaining and cozy gatherings. Enjoy morning coffee or evening sunsets from one of two spacious west facing decks - one off the main living area and another from the primary bedroom on the second story. Curl up with a good book beside one of two wood-burning fireplaces or gather around the fire pit in your spacious yard. There's room for all your toys and tools with a solidly built detached double car garage plus a storage shed and chicken run for your future hobbies. The partially finished lower level offers opportunity to expand your living space, or enjoy the recreational area as it is. Adventure lovers will appreciate the proximity to Kolapore Uplands, Osprey Trails, nearby snowmobile routes, plus only a 12 minute drive to Blue Mountain Resort or Osler Bluff Ski Club. This picturesque abode is located a short drive to all of the amenities in Thornbury and Collingwood while being far enough away for privacy, peace and tranquility. The Buyer of this home will appreciate the self-sufficiency and affordability that this property has to offer with abundant, high quality well water, an endless supply of firewood from your own forest, new furnace & a/c, durable metal roof, reasonable property taxes and low monthly covering costs. Your Blue Mountain adventure awaits! (id:59646)
504066 Grey Road 1
Georgian Bluffs, Ontario
This one-of-a-kind, octagon shaped residence offers a rare opportunity to own a custom built home in one of Grey County's most scenic and tranquil settings. Set on just over an acre near Big Bay, the property blends architectural creativity with luxurious, modern living, featuring 3 bedrooms, 3 bathrooms, and nearly 360 degrees of natural light and panoramic views throughout. At the heart of the home is a striking spiral staircase that connects all three levels, acting as a bold architectural centerpiece and seamlessly guiding movement through the space. The third floor is crowned by a breathtaking 360 degrees glass sunroom, the perfect vantage point for stargazing, relaxing, or entertaining. The second level offers three private decks and a spa-inspired bathroom with a built-in steam room for the ultimate in-home retreat. The chef's kitchen is well-appointed with a double oven, generous prep space, and an open concept layout ideal for hosting friends and family. Adding further value is a fully self-contained, off-grid tiny home, complete with 1 bedroom, 1 bathroom, a large deck, and a covered carport. Whether used as a guesthouse or potential short-term rental, it adds exceptional versatility and income potential. With its unique shape, elevated design, this property is a standout opportunity for both lifestyle buyers and investors seeking something truly special. (id:59646)
34 Walser Street
Centre Wellington (Elora/salem), Ontario
There's something quietly magnetic about this custom Keating-built home in Elora--artistic, calming, and full of soul. Tucked into a vibrant, close-knit neighborhood where summer street BBQ's are a tradition and neighbors genuinely look out for one another, this is more than just a house, it's a feeling. Larger than it first appears, the home reveals itself slowly--full of warmth, light, and thoughtful details that elevate everyday living. The chef's kitchen, complete with a generous island, invites connection and creativity. The main-floor primary suite is its own private retreat, tucked away from the rest of the home with direct access to the backyard hot tub--perfect for quiet mornings or starry nights. Out back, birdsong and rustling leaves replace the noise of the world. Whether you're sipping coffee on the deck, watching summer storms roll in from the covered porch, or gathering around the firepit as the sun sets, there's a deep sense of calm here that's hard to find elsewhere. Just minutes from downtown Elora--with its charming shops, restaurants, trails, and the Grand River--everything you need is close, yet it still feels like a peaceful escape. A beautiful mix of ages call this street home, and there's a genuine sense of belonging here. If you've been waiting for a space that feels both inspiring and grounded, where nature and community live in perfect balance--this might just be it. (id:59646)
3572 Island 820/mermaid Island
Georgian Bay (Baxter), Ontario
3572 Mermaid island is a well maintained, 2.4-acre property with 275 feet of waterfront along the main channel, complete with a 40-foot dock and shore deck perfect for all day sun and great swimming. There is an additional 80 feet of shoreline on the east side of the property, featuring shallow and calm waters, ideal for paddling. The charming four-bedroom cottage is nestled next to a large outcrop of Precambrian shield rock. Upon entering, you will find an airy Muskoka room that sits just above the lakefront, showcasing natural wood floors and large glass windows. The living room offers two distinct seating areas, highlighted by a cozy stone fireplace. There is a private, one bedroom bunkie and large entertainment decks behind the cottage for peaceful family enjoyment. This water-access property, with views to the east and the west, is conveniently located just a quick five-minute boat ride from Honey Harbour. (id:59646)
303 - 1280 Gordon Street
Guelph (Kortright East), Ontario
1-Bed + Den, 1-Bath **Fully Furnished** Condo: Great for student life, this condo features a spacious open-concept living room and kitchen, ideal for entertaining. Plus, a separate den that would act great as an office for studying or working from home. Enjoy sunny days with a book and a coffee (or a laptop and a glass of wine) on the open balcony, and the convenience of having an exclusive parking spot and indoor locker. Located directly on a bus route to the university and downtown, getting around the city couldn't be easier. Designed and filled with furniture in each of the condo's rooms, moving in couldn't be easier. Don't miss out on this fantastic opportunity for comfortable and convenient living. (id:59646)




