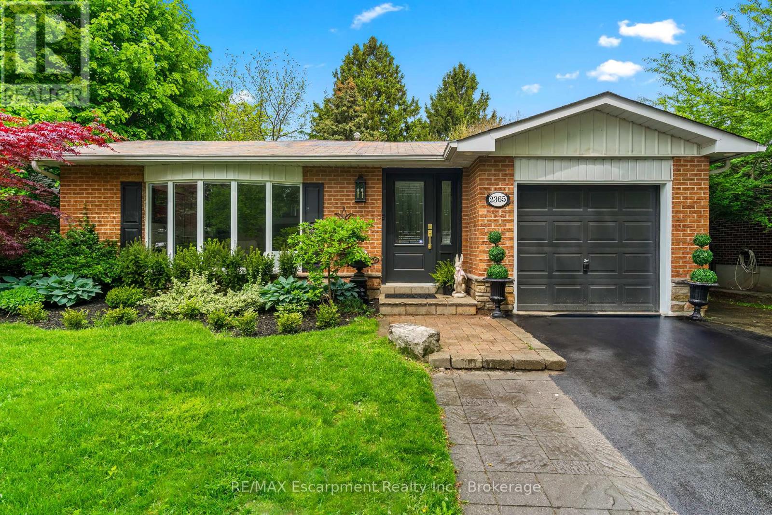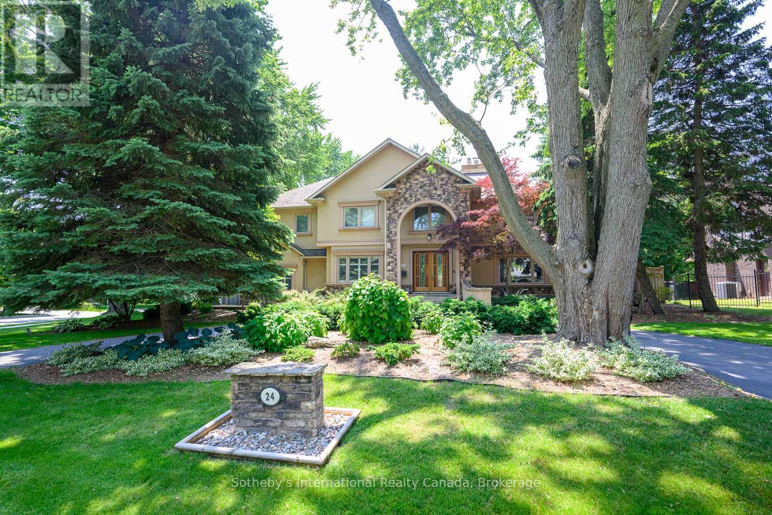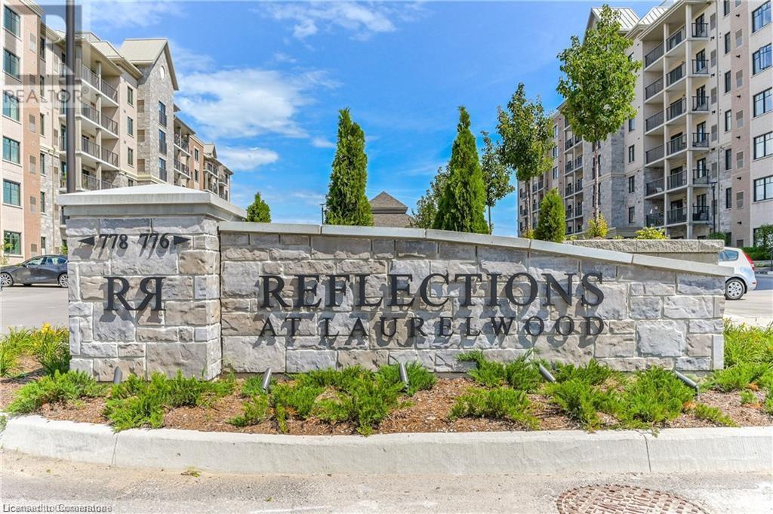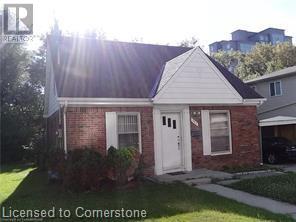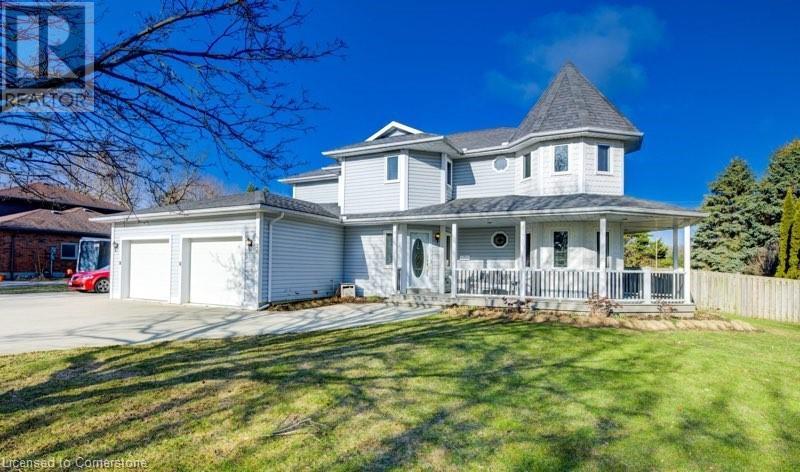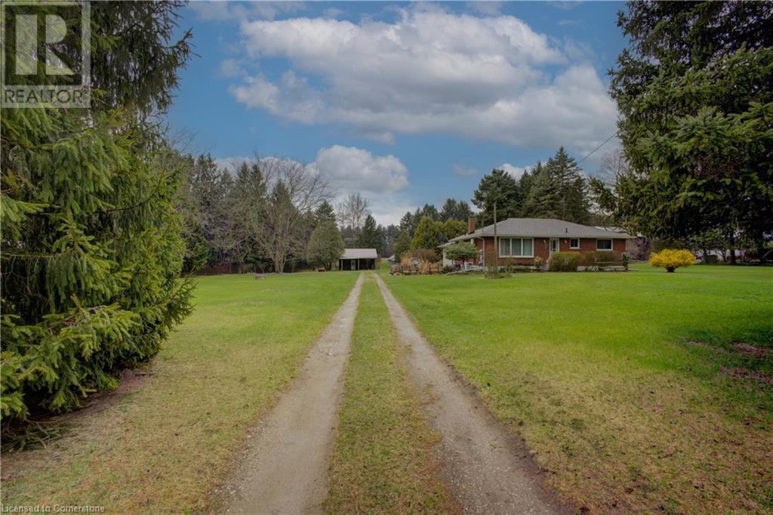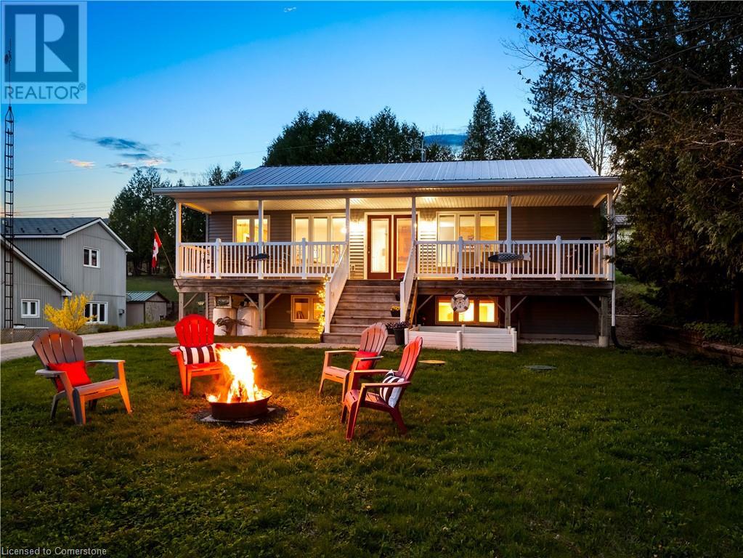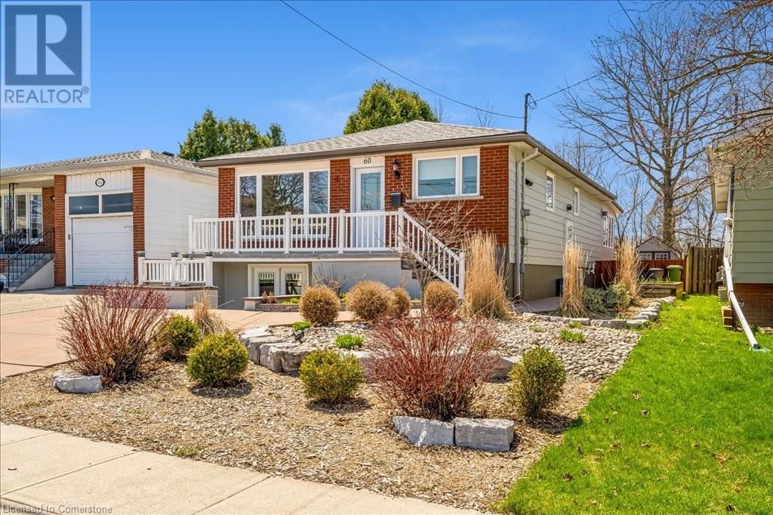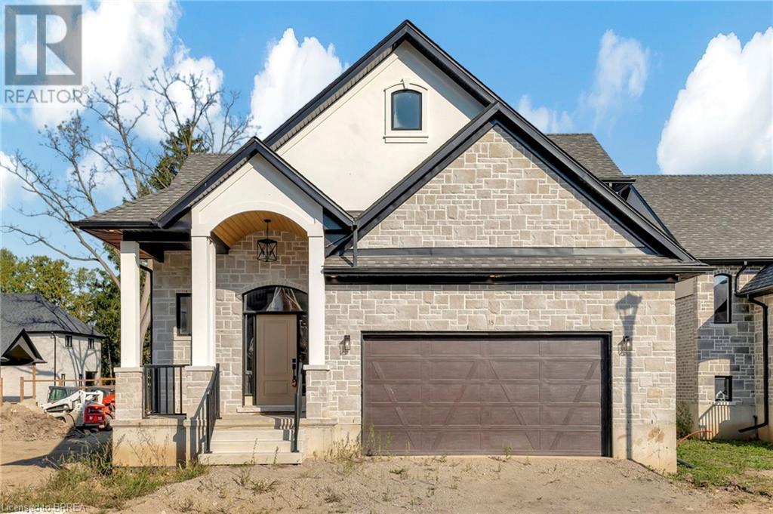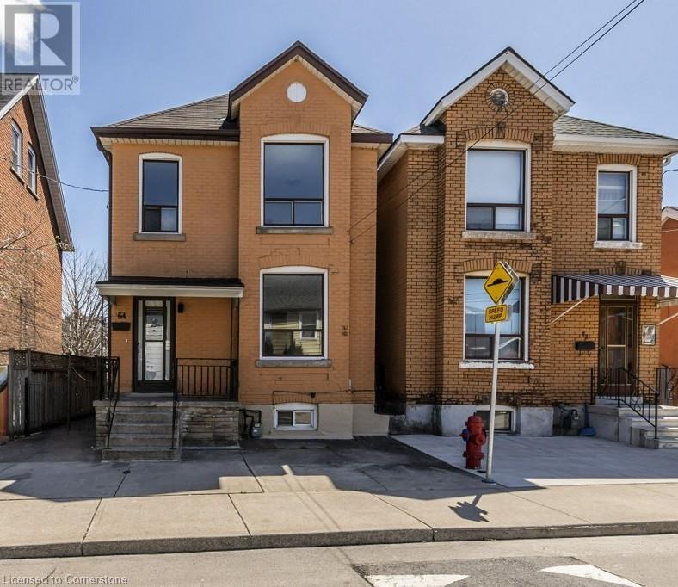2365 Devon Road
Oakville (Fd Ford), Ontario
Welcome to this charming 3 bedroom backsplit located in the very sought after south east Oakville. This beauty is situated on a ravine lot with a gorgeous rear patio and separate gazebo/fireplace area that you will be sure to love. It offers fabulous privacy, mature trees and a perennial garden. Backyard is serene & filled with beautiful wildlife and the sound of birds singing every morning. This gem comes with many upgrades and will not disappoint! The house has been freshly painted & features engineered hardwood flooring - white oak 9 1/2 wide plank - on the main and upper levels. The bright & spacious main living area features a large bay window and a custom built in fireplace with shiplap & napoleon insert. The dining room also features a stylish board and batten accent wall. The kitchen features white cabinets, updated stainless steel appliances, quartz countertops, and gold knurled handles. The large principle bedroom offers walk in closet and newly renovated 2pc en-suite. The lower level features built in fireplace with plenty of room for a man cave/workout area. The basement has built in closet and a very clean crawl space for plenty of extra storage. 2pc bath on this level. (id:59646)
24 Birkbank Drive
Oakville (Fd Ford), Ontario
Warm, serene, and inviting- this charming residence proudly sat on .42 acres redefines comfort, grace, and natural beauty. Inspired by an English farmhouse this home welcomes you with gleaming hardwood floors and a double-storey entrance foyer, flanked by an intimate living room and a substantial study featuring intriguing architectural details. Beyond the formal spaces, step into an open-concept area that includes a sunken Family Room, Dining room with wood burning fireplace. The gourmet kitchen shines under skylights, where natural light floods in under the skylights, accentuating modern finishes and warm accents. Complete with stainless appliances, sleek countertops, and ample storage ideal for crafting memorable meals with loved ones. Designed with thoughtful cozy elegance, this home boasts four spacious bedrooms, three full bathrooms, and two half bathrooms. Every detail has been curated to create an oasis that frames lovely garden scenes and offers peek-a-boo views of the lake. The expansive master suite serves as a private retreat with a luxurious en-suite bathroom and generous closet space. Step out onto your private balcony to enjoy magical, tranquil vistas-mere steps to the lake that perfectly blend indoor comfort with outdoor charm. Outside, a beautifully landscaped garden invites you to unwind and entertain, featuring a hot-tub, a Scandinavian-style sauna and an enclosed swimming pool perfect for year-round enjoyment. Located in highly sought-after South East Oakville with convenient access to major highways and within a desirable school catchment area, this home truly encapsulates the ideal blend of style, comfort, and functionality. (id:59646)
451 Fairbairn Road
Kawartha Lakes (Verulam), Ontario
Approached on a driveway lined with Autumn Blaze maples, 451 Fairbairn Road is a tranquil sanctuary offering sweeping views over its 62 acres of rolling pastures, with groomed trails through mixed forest, 3 fenced pastures and the 10-acre wild apple orchard. Inside the 3000+ sq.ft. home, the main floor features formal dining and living rooms on either side of a central oak staircase. The dining room is flooded with natural light and the living room offers sophisticated comfort around a cast iron hearth and propane fireplace. An open-concept kitchen with custom cabinetry flows into a welcoming family room, with entry to a long screened-in porch. A west-facing sunroom features floor-to-ceiling windows, anchored by a Napoleon propane fireplace with live-edge surround, exiting out to a covered porch. The mudroom includes heated ceramic tile floors and a 2-piece powder room. Upstairs you'll find a large primary suite with walk-in closet and renovated ensuite bathroom with freestanding tub and quartz double vanity. The 2 additional upstairs bedrooms share a second, fully-renovated bathroom with walk-in shower and new vanity. A private office boasts sound-reducing glass walls and a Juliet balcony with views over open pasture. A cozy area at the top of the stairs, currently a reading nook, can easily be converted into a 4th bedroom. The lower level has a laundry room and plenty of space for storage, gym or pantry. A heated double garage with automatic doors and workshop is accessible from within the home. For ultimate relaxation, you'll find a custom outdoor shower and wet sauna. A wraparound porch circles the entire house with views over the mature perennial gardens. Equestrian features include a 180 x 90 riding arena and 60 x 45 barn with 3 stalls and tack room. The property is currently a member of The Managed Forest Tax Incentive Program that offers a significant tax reduction. See supporting documents for more information and a complete list of all recent upgrades. (id:59646)
901 Windham 11 Road
Delhi, Ontario
Welcome to 901 Windham Rd 11, a charming raised bungalow built in 2002, set on a picturesque 0.60-acre lot. This home offers the perfect blend of space, comfort, and privacy, backing onto open farmland with stunning countryside views. Step inside to a bright and welcoming foyer, leading upstairs to a spacious living and dining area filled with natural light from large windows overlooking the property. The eat-in kitchen is expansive, featuring ample cupboard space, a peninsula breakfast area, and sliding doors to a two-tiered deck—perfect for indoor-outdoor living. The main level boasts three generously sized bedrooms, including a primary suite with a walk-in closet and private ensuite. Downstairs, the fully finished lower level offers two additional bedrooms, a three-piece bathroom, and an impressive rec-room, complete with a bar and dedicated pool table area. Oversized windows allow for plenty of natural light, making this space bright and inviting. Outside, enjoy a sprawling backyard with a two-tiered deck, a covered seating area, and an above-ground pool. The east side of the property is tree-lined and partially fenced, adding to the sense of privacy. With its peaceful setting, breathtaking sunsets, and open night skies, this home provides a perfect escape while still being conveniently located with a spacious lot backing onto open fields. This home truly has it all. Don’t miss your chance—book your private showing today. (id:59646)
28 Davern Road
Brantford, Ontario
Beautifully Renovated Home in Coveted Tutela Heights – This meticulously updated residence truly has it all—great curb appeal. The welcoming foyer offers a double-entry closet & flows effortlessly over wide plank laminate flooring into expansive, light-filled living & dining areas. At the heart of this open-concept layout is a custom kitchen featuring granite counters, built-ins, marble backsplash, soft-close cabinetry & a double-tier island—ideal for meal prep and entertaining. The great room boasts 9-ft ceilings, crown molding, built-in hutch & oversized fireplace. Wall-to-wall windows flood the space with light & showcase sweeping views of the yard & rolling fields. A multi-zone wireless audio system provides seamless sound in & out of the home for your everyday enjoyment. Step through a garden door to one of two Trex decks, perfect for year-round enjoyment. The sheltered lounge area is perfect for escaping the summer sun or grilling in the rain. The 20' x 40' pool offers more summer fun, all set against wide-open fields & unspoiled views. Inside, garage access leads to a mudroom with walk-in pantry for everyday convenience. A few steps up from the main level, three spacious bedrooms feature laminate flooring. The primary suite offers dual double closets, a spa-like 3-piece ensuite, and access to your private deck—ideal for sipping a morning coffee or unwinding beneath the stars in the nearby hot tub. The bright, finished basement offers high ceilings, recessed lighting, a linear fireplace, custom built-ins, a 2-piece bath, & a functional laundry area with walk-up to the rear yard. The utility room provides ample storage & houses mechanical systems. Nestled in the peaceful, highly sought-after community of Tutela Heights, this home is surrounded by forests, rolling fields, scenic trails, and the Grand River—all while being just minutes from city amenities. This is truly a unique opportunity to enjoy the serenity of country living without sacrificing convenience. (id:59646)
166 King Street
Burford, Ontario
Welcome home to 166 King Street in Burford! The expansive property is a fully fenced 59 X 199 lot with parking for 10 vehicles, irrigated gardens, and a large detached heated workshop with 16ft ceilings—perfect for hobbyists, craftsmen, or those needing extra space for projects. This exceptional recently constructed home (2018) offers the perfect blend of modern design and cozy charm, boasting 3 spacious bedrooms, 4 bathrooms, and a fully finished walk-up basement. The attached 2-car garage also features a convenient dog wash station, perfect for keeping your furry friends clean and happy. The inviting foyer has a 2-piece powder room and inside access to the garage. The open concept main floor design features recessed lighting and modern fixtures throughout its bright and open kitchen and large living room. The kitchen showcases quartz countertops, plenty of spacious cabinetry, matching stainless steel appliances and a centre island equipped with a built-in dishwasher, double sink & storage. The dining space offers plenty of natural light through its oversized patio doors to a lovely covered deck in the rear yard. The living room is perfect for hosting gatherings, with plenty of natural light and a cozy fireplace and mantle. The second floor is home to 3 spacious bedrooms that includes the primary bedroom equipped with a walk-in closet and 4-piece ensuite. This level is complete with a bedroom-level laundry room and a 4-piece bathroom. The basement of the home has a spacious recreation room and 3-piece bathroom. The backyard of the home has a raised covered deck, offering the perfect spot for relaxing and entertaining, and dog kennels on site offer a great setup for pet owners with a thoughtfully designed space for your four-legged friends to enjoy. Located in a friendly neighbourhood and only minutes to schools, restaurants and groceries. (id:59646)
776 Laurelwood Drive Unit# 515
Waterloo, Ontario
Bright, beautiful and spacious 2 bedrooms, 2 bathrooms end unit in Reflections is available for renting from 1st July. This well maintained apartment building is located in Waterloo's desirable family oriented neighbourhood of Laurelwood and is close to many amenities such as: Schools, Universities, Shops, Restaurants, Trails, Costco, Canadian Tires, Shoppers Drug Mart and on Bus Route. Steps to Abraham Erb, St. Nicholas and Laurel Heights High School. Minutes drive to University of Waterloo, Wilfred Laurier University, Conestoga College Waterloo Campus and Resurrection High School. This end unit with big windows brings in abundance natural lights. Gleaming laminate floor in living room, ceramic tiles in kitchen and all bathrooms. The kitchen with upgraded cabinets, granite countertop, backsplash and an island for extra storage space. The master bedroom with attached bathroom and in-suite laundry for convenience and great living experience. This home comes with two car parking spaces- one underground parking and another open/surface parking, included in the rent. No pets and No smokers please. Require rental application form, employment letter, latest credit report with credit score from Equifax, two referrals and a photo ID. Minimum lease period 12 months. First and Last Month's rent upon acceptance of the Rental Application. (id:59646)
53 Gibson Avenue
Hamilton, Ontario
Welcome to 53 Gibson Avenue, Hamilton – a freehold 2-storey townhouse built in 2021, still under Tarion Warranty. This property offers over 1,200 square feet of finished living space, featuring 2 bedrooms, 2 full bathrooms, and a full-sized unfinished basement with a cold room and sump pump, offering potential for future development. The exterior showcases a fully landscaped front yard with interlocking stonework. Inside, the home includes tall ceilings, an open-concept main floor layout, and builder upgrades throughout. The kitchen is equipped with quartz countertops and stainless steel appliances, flowing into a spacious living/dining area with large windows and a sliding door to a private backyard with an existing garden bed. Upstairs includes an oversized primary bedroom with walk-in closet and private ensuite, along with a second bedroom and a second full bathroom. The unfinished basement provides ample storage space and potential for customization. Located in a well-established neighbourhood, the property is in proximity to Tim Hortons Field, Bernie Morelli Recreation Centre, multiple schools, public transit, Ottawa Street shopping, and major roadways including the Red Hill Valley Parkway. This home offers convenient access to both amenities and transportation routes. (id:59646)
3088 Haldimand 9 Road
York, Ontario
Charming Country Bungalow with Stunning Features 'Welcome to this beautiful 3-bedroom country bungalow. Highlights include: Spacious primary suite with a ensuite bathroom, a walk-in closet, and private walk-out to the backyard complete with a hot tub room. sun room ideal for morning coffee or quiet reading time. Formal dining room and a bright eat-in kitchen with plenty of space to entertain. Enjoy the outdoors on your own private pond. 10-car driveway for guests and ample parking. Durable metal roof for long-lasting protection and easy maintenance. This property is perfect for anyone seeking a serene, nature-inspired lifestyle With plenty of space for family and friends. Come discover the possibilities with this property. (id:59646)
342 King Street N
Waterloo, Ontario
This Property does require 24 hours notice. 4 bedrooms, One 3 piece and One 4 piece bath upstairs main floor. Very short walking distance to the University of Waterloo, Laurier and Conestoga College's Waterloo Campus and to Bus stop. Close to Restaurants and plazas . (id:59646)
20 Vienna Crescent
Heidelberg, Ontario
0.40 Acre ..... in quiet town of Heidelberg! Victorian style ESTATE HOME with Unique Turret and Two Wrap-around Composite decks, Double Garage plus Extra parking beside garage and a Paradise backyard with a Salt water Propane heated 20' x 40' diving inground pool, Hot tub, 12' x 8' Shed with Hydro, and beautiful perennials and mature trees. Sip your morning coffee or enjoy dinner on the covered deck by the pool. Lovely Hardwood flooring on main, 7 oak Trim baseboards, Victorian Trim throughout, Oak staircases, Marble vanity in powder room, Living room with Gas Fireplace, Formal Dining room with French doors leading to a cozy Den opening into backyard oasis. Bright Kitchen with all Maytag appliances; Comfy Family room off the kitchen also opening to the backyard. On the upper level you will find a very large Master bedroom with His & Hers closets, spacious En-suite with separate Shower, Jacuzzi and Double sinks, two more generous size bedrooms and completely updated main bath with Glass shower. There are numerous extra rooms in the finished Basement, second gas fireplace in the lovely Rec room, Hobby room, Gym, Office or Man Cave, Laundry and two more storage rooms, cold room, utility room plus a separate private entrance from the garage. Windows & Doors 2004; Roof 2011; Insulation (2010); Pool Liner/Solar Blanket/Winter Walk-on cover/Pump (all 2017); Pool heater 2024; Furnace (2021); AC (2017) Hot tub 2012 cover 2020; Washer & Dryer 2022; Septic is behind the Hot tub. The gym in the basement is virtually staged. Quick closing available. (id:59646)
161 Mcleod Street
North Middlesex (Parkhill), Ontario
Brand New 2024-Built Home in Parkhill! This stunning residence offers the perfect blend of modern design and functional luxury. Featuring 5 spacious bedrooms including the one on Main floor, 3.5 baths, a triple-car garage, and parking for 6 vehicles on the driveway, this home has space for the entire family and guests. Thoughtfully designed with a carpet-free layout, upgraded finishes, and an abundance of natural light. The heart of the home is the chefs kitchen, complete with built-in appliances, quartz countertops, and modern cabinetry ideal for cooking, hosting, and everyday living. The thoughtful layout includes a main-floor bedroom/office, convenient powder room, mudroom/laundry and an open-concept living/dining area that flows beautifully. Upstairs, retreat to the primary suite featuring a huge walk-in closet and a luxurious ensuite bath. One of the additional bedrooms also enjoys its own private ensuite, perfect for guests or multi-generational living. Two more bedrooms share a well-appointed third full bath. Every detail has been carefully considered, from designer lighting to sleek hardware, making this home truly move-in ready. Located in a family-friendly and fast-growing community, you're just minutes from schools, parks, shopping, and a short drive to London or Grand Bend. Dont miss this exceptional opportunity to own a fully upgraded, new-build home in one of Parkhills most desirable neighbourhoods! (id:59646)
48 Mcgill Road
Mount Pleasant, Ontario
Welcome to the ultimate Hobby Farm on a magnificent 7.73 acre lot with 292’ of frontage on the outskirts of Brantford, in the quaint village of Mount Pleasant with stunning views of rolling hills and the country side. Enjoy the most beautiful sunsets, ride your toys, gather with friends in your very own oasis – the perfect mix of mature trees and open spaces so you can enjoy the peace and quiet that this beautiful property has to offer. This property features Generac generator, a detached double garage with hydro, a separate two-story barn hydro plus a hay loft on the second storey, an animal shelter and a beautiful summer house 24’ x 23’ with hydro is just steps away from the main house ready for your creative touch. This 3 bed, 2 bath family home on the property is built for hosting family and friends with plenty of natural light, large eat-in kitchen, open concept family/dining room 26’ x 15’ and a large living room on the main level. Bonus space in the fully finished rec-room offers a second place to make memories while around the pool table, 3 piece bathroom, office/bedroom and an expansive laundry room. The main floor offers the perfect blend of openness and plenty of privacy for the main floor bedrooms. If you require extra indoor storage, there is a 33’ x 15’ crawlspace. To help with operating costs of such a large piece of land, about 3 acres are rented out to a Tenant Farmer reducing property taxes by 25%, new sump pump with battery back up, Utility Well used for watering the gardens, Solar microfit/panel owned bringing in an income of $6,000/yr to spend however you like. The additions on the property were completed with permits – home addition 2004, garage 2007, new septic system 2017. Short distance from local shops, dining, parks, Places of Worship, school bus route, city amenities and hospital. This unique property has it all, and then some so don’t miss out on your dream property! Contact us today to book a private tour so you can see it for yourself. (id:59646)
19 Sofron Drive
Cambridge, Ontario
Absolutely Gorgeous Upgraded Single Detached Home In the High Demand Part Of Hespeler Close to All the Conveniences like Hwy 401 Which is Minutes Away. Parks, Schools, Recreation, Shopping & the Gorgeous Core Area of the Village Surrounded by Speed River. Beautifully Upgraded Fully Finished Home From Top to Bottom Featuring 3 Bedrooms & 3 Washrooms. Open Concept Layout With Completely Redone Kitchen Featuring A Centre Island, Breakfast Bar, Custom Backsplash & Pantry, Living & Dining Room. Upgraded Light Fixtures & Pot Lights Galore. Walkout To a Large Patio & huge Fully Fenced Backyard . Children's Playset is Included. Main Floor Powder Room. Staircase Leads you to The 2nd Level with 3 Generous Size Bedroom. Large Primary Bedroom With His & Hers Closets. Upgraded Washroom. Fully Finished Basement With a Large Rec Room & a Full 3 Pce Washroom. Murphy Bed is Included. Single Car Garage & Widened Driveway For 2 Cars. (id:59646)
133596 Wilcox Lake Road
Grey Highlands, Ontario
Welcome to 133596 Wilcox Lake Rd in Flesherton – your peaceful retreat by the lake, perfect for year-round living or seasonal getaways. Situated on a quiet lakefront just 1 hour 20 minutes from Waterloo Region and 1 hour 30 minutes from the GTA, this raised bungalow offers unobstructed views of the water from the front porch and easy access to your private dock just steps away across the road. Spend your days fishing, swimming, kayaking, or simply enjoying the serene surroundings. Outside, a spacious front yard features a fire pit for evening gatherings and a covered porch for enjoying your morning coffee with a view. Step inside to a welcoming open concept layout, where the kitchen, dining, and living areas flow seamlessly together, making it ideal for hosting friends and family. The main floor also boasts a convenient laundry room with backyard access, as well as a generously sized primary bedroom with an ensuite bath. An additional bedroom and full bath complete the main level, offering plenty of space for family members or guests. Downstairs, a spacious rec room awaits, perfect for cozy evenings by the fireplace. Two more bedrooms and a half bath provide additional accommodations, ensuring everyone has their own space to unwind. Complete with 4 bedrooms, 2.5 bathrooms, and 2289 sqft of living space, this home offers comfort and convenience in a picturesque lakeside setting. Whether you’re seeking a permanent residence or a weekend retreat, 133596 Wilcox Lake Rd is ready to welcome you home! Minutes from the CP Rail Trail, Bruce Trail/Hoggs Falls, Highland Glen Golf Course and just a short drive to Beaver Valley Ski Club. (id:59646)
35 Pine Park Boulevard
Everett, Ontario
Nestled on a spacious 246.71x136.97 ft lot, this all-brick raised bungalow offers the perfect blend of privacy, functionality, and charm. The property backs onto a forested area, providing a peaceful and picturesque backdrop with no rear neighbors.Whether you're sipping coffee on the back deck or tending to the garden, the tranquil surroundings make this home a true retreat from the everyday hustle.Inside, the main level is bright and inviting, featuring two well-sized bedrooms. The primary suite includes a 3-piece ensuite, while the second bedroom is conveniently located next to a 4-piece bathroom, making it ideal for family or guests. The open-concept living and dining areas offer a seamless flow, with large windows that bring in plenty of natural light and beautiful views of the backyard and woods.The fully finished lower level extends the living space, providing incredible versatility. It features two additional bedrooms, an updated 3-piece bathroom, and a spacious rec room with a cozy woodstoveperfect for relaxing on chilly evenings. This level also includes a separate walk-up entrance through a boot room, leading directly into the oversized 3-car garage. With its layout and private access, the lower level offers great potential for an in-law suite.The garage is a dream for hobbyists and car enthusiasts, featuring a dedicated workshop and a rear garage door that provides easy access to the backyard. Whether you need extra storage, a workspace, or a place to keep outdoor equipment, this garage delivers.Situated in one of Everetts most desirable locations, this home offers a rare opportunity to enjoy space, privacy, and convenience while being close to local amenities, parks, and schools. (id:59646)
1143 Leonard Lake 1 Road
Muskoka Lakes (Monck (Muskoka Lakes)), Ontario
Welcome to your year round sanctuary on the serene shores of Leonard Lake. This stunning four Bedroom, two Bathroom cottage-style home boasts 105 feet of pristine waterfront, breathtaking views, and all the modern comforts of effortless lakeside living in every season. Blending timeless Muskoka charm with thoughtful updates, this property offers a perfect balance of character and convenience. At the heart of the home is a striking two sided wood-burning fireplace, handcrafted from authentic Muskoka stone, while a cozy fireplace in the living room adds to the warmth and ambiance of this wonderful space. Spacious open concept living areas with soaring wood ceilings create an inviting space, perfect for entertaining friends and family. The bright three season Muskoka Room provides a peaceful retreat overlooking the lake- ideal for unwinding with a book or enjoying an evening cocktail. Relax and rejuvenate in your very own cedar lined Sauna and stay comfortable year round with central air and a forced air propane furnace. Outside beautifully landscaped patios, mature perennial gardens and multiple sitting areas invite you to enjoy the natural surroundings. Create unforgettable memories gathered around the fire pit, sharing laughter and stories under a canopy of stars with those who matter most. Practical features include a 1.5 car garage, woodshed, inclinator lift to cottage and full GENERAC system-adding ease and functionality to your lifestyle. Situated only 15 minutes to Bracebridge and Port Carling where you will find great shops, restaurants, amenities and attractions. Whether you are seeking a seasonal escape or a full-time lakeside home, this exceptional property delivers classic Muskoka living at its finest. (id:59646)
101 Golden Eagle Road Unit# 418
Waterloo, Ontario
Modern West Coast Feel Meets North Waterloo Luxury — Welcome to Unit 418 at The Jake, experience the perfect blend of form and function in this Brand New never-lived-in 1-bedroom + den, 650 sq ft suite on the 4th floor of The Jake—North Waterloo’s boutique condo development that channels the West Coast through warm wood accents, clean modern lines, and lush, curated landscaping by VanMar. This open-concept layout offers a thoughtful flow of space, anchored by a large 4-piece bathroom with a dedicated linen closet and a bright, airy living area that spills out onto a doublewide balcony—ideal for morning coffee or evening wind-downs. Whether you need a work-from-home nook or a creative studio, the den adds flexibility without sacrificing space or style. Building amenities include: boutique coworking lounge, pocket gym with Peloton, integrated parcel lockers, and more! Enjoy the convenience and ease of condo living, steps from everyday essentials: Sobeys, Starbucks, Shoppers, State & Main, a 24hr gym, St Jacob’s Farmer’s Market, and the Northfield LRT stop connecting you to Waterloo’s tech corridor and beyond. Built with VanMar Development’s signature attention to detail and craftsmanship, Unit 418 is your chance to live where natural beauty, thoughtful design, and urban energy intersect. (id:59646)
4430 Harvester Road
Burlington, Ontario
GE1 Zoned 6000 sq. ft. building with two tenants with 3000 sq. ft. each. Tenant A Enterprise Car Rental paying $69,000.00 per year net till September 30,2027 with no further options to renew. Enterprise may do a early renewal if purchaser wants an extremely good Tenant otherwise vacant possession of the unit (Enterprise) would be October 1st 2027. Tenant B is paying $63,800/2025, $65,550/2026, $67,500.00/2027 net plus $5.00 T.M.I.. Tenant B has an option to renew for 1- 3 year term at negotiated rates. On a month to month bases Tenant A is paying $24,000 per year for 90% of the rear compound. Net income for 2024 is $156,800.00 (id:59646)
60 Aterno Drive
Hamilton, Ontario
This updated bungalow offers more space than it appears! Located in a desirable West Mountain area, it’s just minutes from schools, trails, shopping, and highways. Perfect for modern living, the open-concept living/dining area features gleaming hardwood floors and large windows, offering seasonal views. The chef’s kitchen is a highlight with an island, granite countertops, and built-in appliances, ideal for cooking and entertaining. The main floor family room with additional windows brings in natural light, making it a cozy space to relax or entertain. The fully finished lower level is perfect for a live/work space, in-law suite, or rental income, with separate side and front entries, heated floors in the bathroom, plus a rec room and bar/kitchen. Step outside to a private fenced backyard paradise with a deck—great for outdoor entertaining or relaxing in your own oasis. This home provides flexibility, space, and convenience, making it ideal for families, investors, or anyone seeking a well-maintained property with endless potential. Don’t miss out on this gem. (id:59646)
242 Mount Pleasant Street Unit# 18
Brantford, Ontario
Welcome to this recently built bungaloft in the sought after Lion's Park Estates neighborhood. Tucked away on a quiet cul-de-sac, this home blends elegance with modern functionality. Featuring two main floor bedrooms and an upper level living space complete with a bedroom, bath, and loft, this home has it all! Step into a grand 2-story foyer filled with natural light and a beautifully upgraded staircase—sure to impress from the moment you enter. Soaring ceilings and light hardwood floors carry you into the main living area. The kitchen boasts gleaming white cabinets, quartz countertops, gold hardware, a large breakfast bar, and a walk-in pantry. The dining area flows seamlessly into the family room, with a vaulted ceiling, recessed lighting, and walk-out access to the raised, covered deck, perfect for indoor-outdoor dining and a place to unwind sheltered from sun/rain. The main floor also includes a luxurious primary suite, complete with plush carpeting, a walk-in closet, and a 5 piece ensuite with a glass-enclosed shower, stand-alone tub, and double vanity. An additional bedroom on this level, as well as a stylish 4 piece bathroom, a main-floor laundry room, and a separate mudroom with garage access, complete the main floor. Upstairs, the loft is fully finished with a large family room, a versatile third bedroom (ideal for a home office or playroom), and another 3 piece bathroom! The lower level awaits your personal touch, with high ceilings and large windows—this space would shine as a fantastic rec/media room. Enjoy the convenience of nearby Lion's Park and Gilkinson Trail, offering great outdoor recreation for the whole family. (id:59646)
5207 88 Line
Wallaceville, Ontario
GENEROUS, FLEXIBLE SPACE WITH ENDLESS POTENTIAL! Unique opportunity offering more than 3,500 sq ft of finished space, including an impressive 500 sq ft of finished bonus area in the garage—perfect for a studio, office, gym, or creative space. This spacious 3-bedroom home is located in the quiet hamlet of Wallaceville and boasts over 3,000 sq ft of above-grade living, PLUS 500 sq ft of versatile finished garage space. Whether you're a hobbyist, entrepreneur, or looking for multi-generational living options, this property has it all. Inside, the main level features a full kitchen, 4-piece bath, and a oversized flex space. Upstairs, you'll find another kitchen, two additional bedrooms, a full bath, and expansive living areas—ideal for an in-law setup. The detached shop includes an upper-level rec room, making it a dream for business owners, craftsmen, or anyone needing serious workspace. And here’s the game-changer: this property is zoned Hamlet Commercial, opening the door to countless possibilities—home-based business, retail, office, studio, or more! Conveniently located just 10 minutes to Listowel and 25 minutes to Elmira, this home combines rural charm with easy access to everyday amenities. With this square footage, zoning flexibility, and WOW—check out this price range—you won’t find better value. The possibilities here are truly endless. Don’t miss out. Contact your agent today for a private viewing of this one-of-a-kind property! (id:59646)
64 Crooks Street
Hamilton, Ontario
Beautifully updated 2-storey fully Detached Brick home. Modern Decor and Fixtures throughout. Formal living and dining rooms. Bright all white Chef's kitchen. Perfect for those who love to cook and entertain. Bonus walkout to fully fenced yard patio and yard. Generous sized bedrooms. Two full remodeled bathrooms. Finished basement with 3pc bathroom. Open concept. Brand new vinyl flooring throughout. All light fixtures and appliances are included. In the heart of an upcoming neighbourhood. Hamilton is still one of the most affordable, fastest growing cities in Ontario and Canada. Get in early while you can on a great investment, such as this property. Perfect for first time home buyers and investors. Close to all essential amenities, parks and restaurants. Walking distance to West Harbour GO Station. (id:59646)
1092 Queen Street
New Dundee, Ontario
Who needs a cottage with this breathtaking setting?! This beautifully updated 4-bedroom, 2-bathroom family home sits on a premium 72 x 200 ft (1/3 acre) tree-lined lot and offers a rare combination of space, charm, and modern upgrades. From the moment you arrive, you'll appreciate the landscaping, mature trees, and curb appeal - just the beginning of what this unique property has to offer. Step inside to discover an ideal family home that has been lovingly maintained and thoughtfully updated. Your feet will always stay cozy with the ground level, multi-zone in-floor heating! At the heart of the home is the open concept kitchen, designed for both everyday living and entertaining. It showcases the gorgeous new custom live-edge countertops, and all appliances are included here too! There's a separate dining room for meals, get-togethers, and games night, plus a family room with sliding doors walking out to the front deck - a perfect spot for coffee or happy hour. You'll love the sun-drenched exercise room, so many alternate uses too – private greenhouse, yoga space, art studio to name a few. Outside, there's a drive-through garage/workshop, a cute hobby barn, gazebo, and campfire area. Enjoy the abundance of garden space to grow your own fruits and vegetables as well. All of this is located just 2 km from Kitchener and 10 minutes to the 401. Alder Lake is only a few blocks away, and it’s an easy stroll to New Dundee School, parks, playgrounds, and the Community Centre. There’s also a golf course, maple syrup farm, local produce and meats just down the road - a true sense of community here. If you ask the owners, they’ll tell you that you’re surrounded by the best neighbours you could ask for! Be sure to explore out the 3D virtual tour and floor plans. Reach out to schedule your private showing today. Welcome Home! ** BONUS OFFER FROM SELLERS - with an acceptable offer, a $5,000 gift card for the location of your choice will be awarded upon closing! ** (id:59646)

