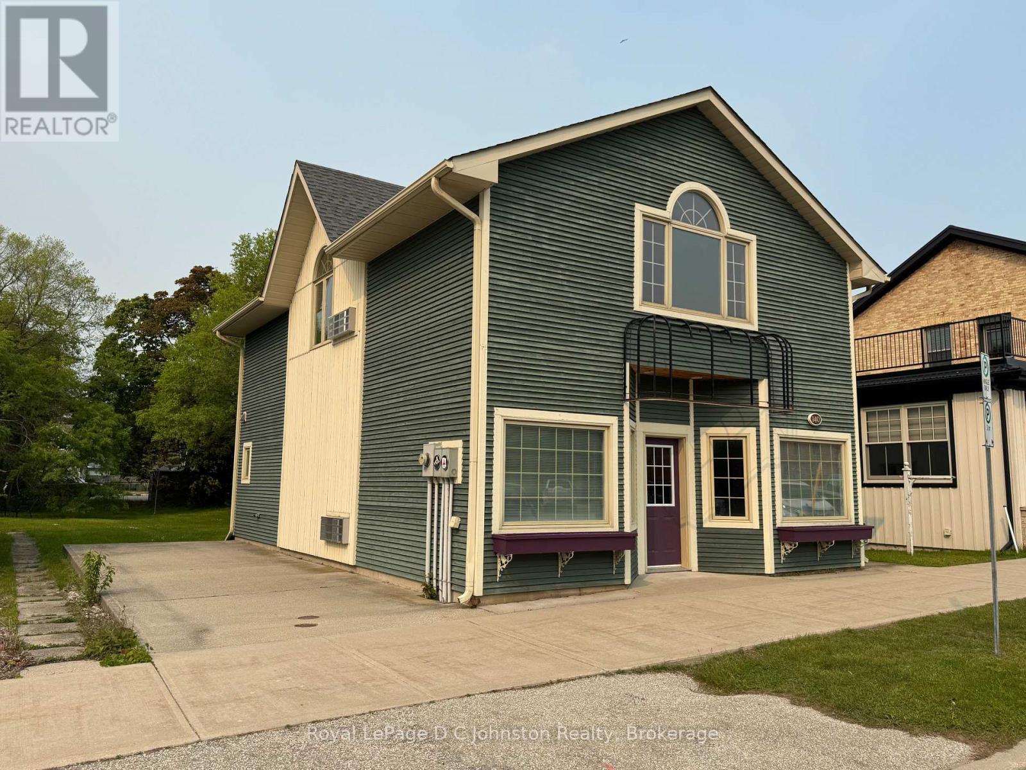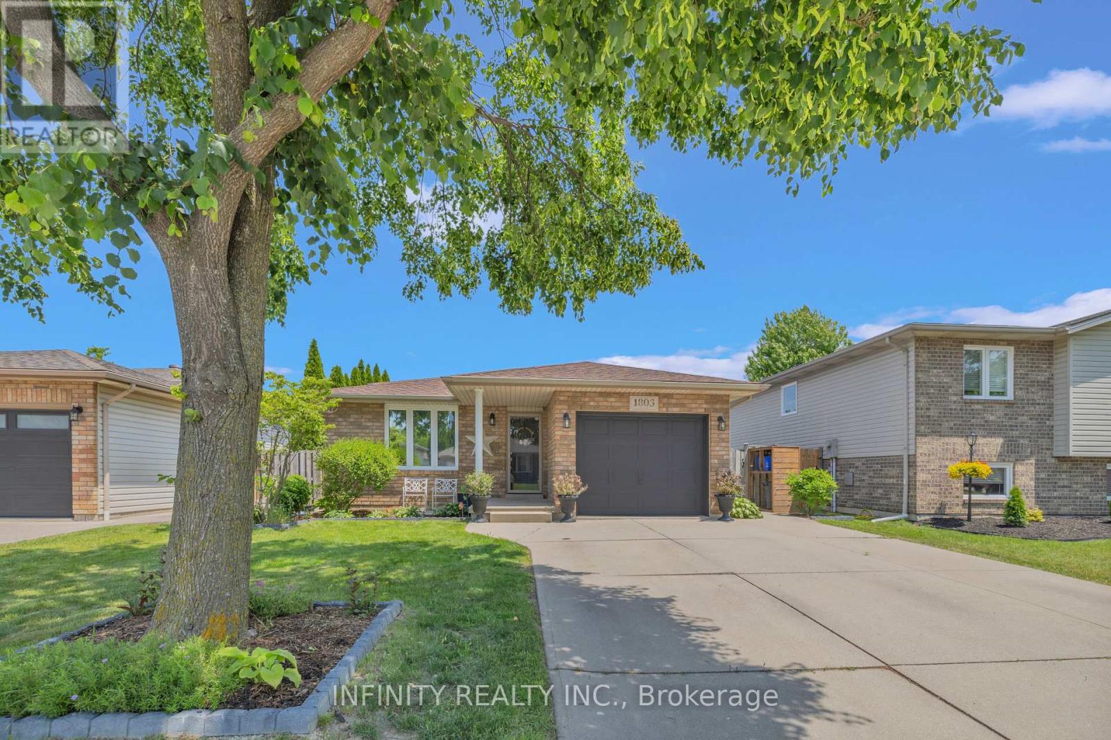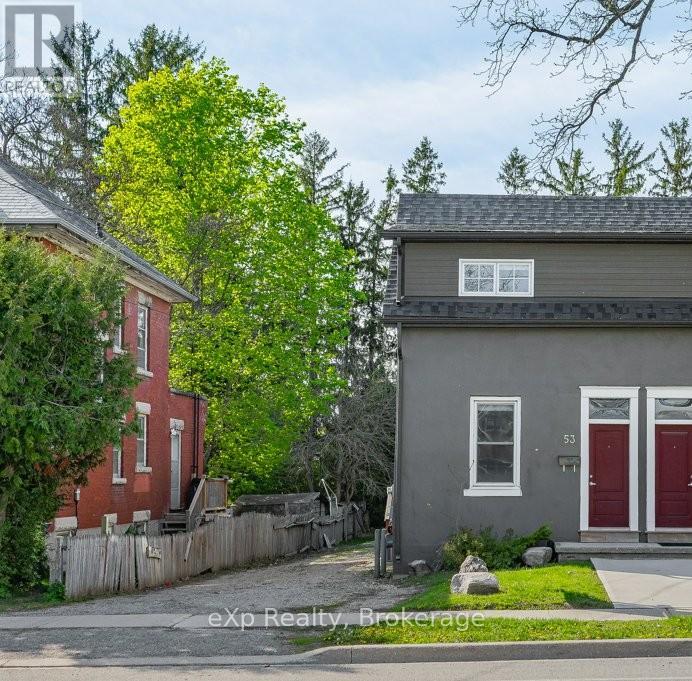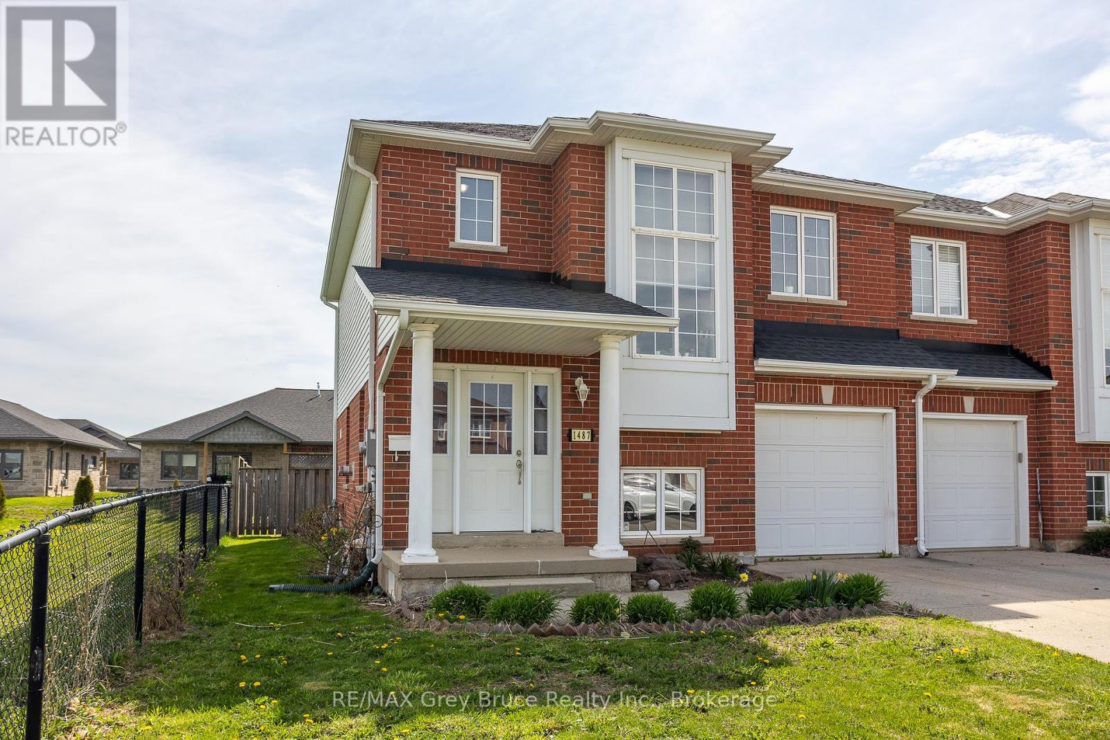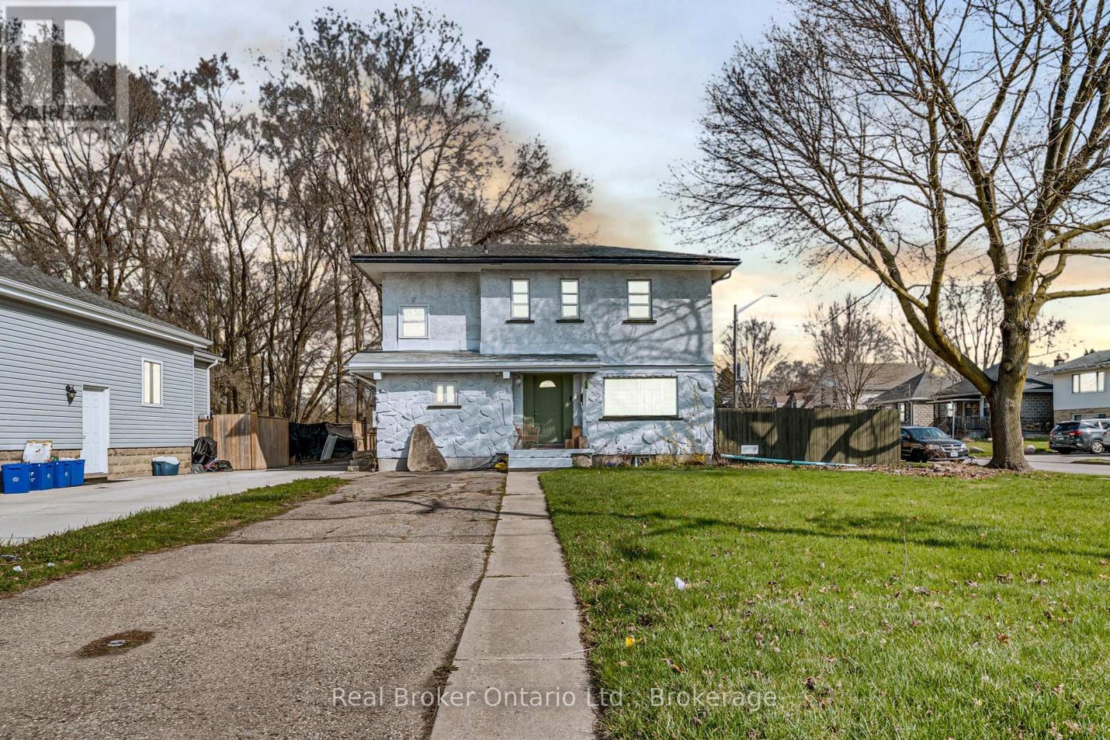140 High Street
Saugeen Shores, Ontario
Exceptional Investment Opportunity! Prime Commercial Building in Downtown Southampton. For the first time ever, this purpose-built commercial building in the heart of Southampton is being offered for sale. Situated in one of Lake Huron's most desirable lakeside communities, this two-storey commercial property is prominently located within Southampton's vibrant and walkable downtown shopping area, just steps from the beach. Constructed in 2000 by the current owner, this well-maintained building sits on a 50' x 144.64' lot is 8439 square feet and is zoned CC-2 Core Commercial, offering excellent flexibility for a variety of commercial uses. Recent upgrades include new roof shingles in 2023, and the building features separate hydro meters and electric heat pumps for each level. Municipal services are in place, and natural gas is available at the street. The main floor offers 985 square feet of functional office space, complete with a private office, kitchenette, and 2-piece bath, ideal for a professional office, legal practice, or consulting firm. Upstairs, the self-contained second-floor commercial unit is flooded with natural light and offers 1004 square feet of open-concept space with its own 2-piece bath and partial views of Lake Huron - perfect for a creative workspace or boutique business. The lot provides parking for two vehicles with ample space at the rear for further expansion or additional parking if needed. With a 1997 reference plan survey on file, this property is ready for your next investment move. (id:59646)
1117 Burkes Road
Dysart Et Al (Dysart), Ontario
Welcome to this exceptional custom-built 4 bedroom home with a self-contained in-law suite, set on over 6 treed acres just minutes from the town of Haliburton. Perfectly suited for families or multi-generational living, this property combines thoughtful design, quality craftsmanship,and incredible functionality in a peaceful, private setting.The home features four spacious bedrooms, a warm and inviting open-concept living area with maple flooring, a brick propane fireplace, and large picture windows that flood the space with natural light. A sliding glass door leads to the expansive deck, ideal for relaxing or entertaining. The kitchen is a chefs dream, featuring stainless steel appliances, granite countertops, island & seamless flow into the dining area, this area opens into a bright sunroom overlooking the backyard and pool. The main floor laundry room with built-in counters and cabinetry adds everyday convenience. The lower level adds even more living space with the 4th bedroom featuring above-grade windows, a cozy rec room with a walkout to the hot tub area, a woodstove, gamesroom, and ample storage.The private in-law suite offers its own level exterior & level garage entrance. It includes a spacious bedroom, a full 4-piece bath with a easy step-in tub, in-floor heating, beautiful kitchen with quartz counters & spacious bright living space. The suite & main living area connects directly to the heated& insulated double car garage.The paved driveway provides excellent access with plenty of parking, circular drive includes overflow area for guests, recreational vehicles, or trailers. The grounds are meticulously maintained with manicured lawns, perennial gardens,and a storage shed/sugar shack for additional space. Mature trees include lots of sugar maples, there is a trail to access a cleared area/wet lands of your 6 acres.Located just a short drive from Haliburton's for all amenities, this property is the perfect blend of country living and town convenience (id:59646)
1803 Vicky Circle
Windsor, Ontario
Welcome to this beautifully updated and maintained 4 Bed 2 Bath 4 level back split home located on a quiet, picturesque street in a family friendly neighbourhood. Step into the inviting living room with a cozy fireplace, perfect for relaxing evenings. Enjoy meals in the stylish dining room with patio doors that lead to a charming side patio, ideal for summer entertaining.The bright updated kitchen features sleek quartz countertops, back splash and modern finishes that will impress any home chef. Upstairs, you'll find 3 bedrooms and a contemporary 4pc Bath. The fully finished lower level includes a large family room, 4th bedroom & 3pc bath, great for guests or a growing family. The fourth level offers a versatile den, laundry area & tons of storage space.Outside, the private, fully fenced backyard is a true oasis, beautifully landscaped and perfect for kids or pets. Enjoy the convenience of an attached garage with inside entry and a fantastic location close to all amenities including shopping, park, schools and more.With numerous updates including: kitchen, main bath, furnace & A/C, owned HWT, windows, roof, interior doors, deck and many more this home is move-in ready and waiting for its lucky next owner. (id:59646)
186 Waterloo Street W
South Huron (Exeter), Ontario
Welcome to this beautiful move-in ready home located in a quiet, family-friendly neighbourhood. Originally built in 2000 with a spacious addition completed in 2006, this property offers 1,950 sq ft across the two main floors, plus an additional 750 sq ft of finished living space in the basement. The upper level features Bamboo hardwood flooring throughout, a large primary bedroom with walk-in closet and a private 4-piece ensuite, along with two additional bedrooms and a second 4-piece bathroom. On the main floor, appreciate the well thought out floor plan with a nice flow and exceptional space throughout this level for your social activities. You'll find a convenient 2-piece powder room, a bright, updated kitchen complete with stainless steel appliances and a movable island. The kitchen opens to a dining room and a living room with a cozy natural gas fireplace. A main-floor office, located just off the family room and featuring a separate entrance, offers a potential use as a fourth bedroom. The lower level is designed for entertaining, featuring a games room with a bar, pool table, and entertainment centre. With large ground-level windows and two separate staircases providing access, this level offers the possibility to add two more legal bedrooms (subject to local approvals). A spacious adjoining recreation room is ideal for movie nights or gaming. Other highlights include: New HVAC system installed in 2021, Fully fenced backyard, 16' x 24' heated workshop with an overhead door perfect for hobbyists, West-facing deck with louvered privacy walls great for entertaining, East-facing deck : a peaceful spot to enjoy your morning coffee, Triple-wide concrete driveway leading to a two-car attached garage. This well-maintained property offers space, flexibility, and functionality for growing families or home-based professionals. A must-see with a flexible closing to meet your needs! Please note the extensive list of inclusions with this spectacular property! (id:59646)
342 East 15th Street
Hamilton, Ontario
Beautifully renovated 1.5 storey HOME nestled on a 42x100’ lot in the sought-after Hill Park neighbourhood. Featuring 3+1 bedrooms and 2.5 bathrooms, this home is ideal for first-time buyers, young families, or those looking for main floor living without compromising on comfort or style. Step inside to an open-concept main floor with rich hardwood throughout and rustic barn board beam accents that add warmth and character. The modern kitchen is a true highlight, boasting soft-close white cabinetry, quartz countertops, an oversized island, and stainless steel appliances. Overlooking a cozy living and dining area, it’s the perfect space for entertaining or everyday living. A convenient powder room and a generous main floor primary suite — complete with a walk-in closet and a luxurious 4-piece ensuite with glass shower — round out the main level. Upstairs, you'll find two spacious bedrooms and a tastefully updated 4-piece bathroom, ideal for kids or guests. The fully finished basement offers even more versatility with a newly updated recreation room (new vinyl flooring installed December 2024), an additional bedroom or office, a laundry area, and plenty of storage space. Outside, enjoy your fully fenced private backyard with an interlock stone patio (2022) and a handy storage shed. Extensive updates include new wiring, plumbing, ductwork, main floor insulation, A/C, exterior and interior doors, trim, and hardware (2020), with a brand-new furnace installed in 2023. With its prime location, just minutes from all major amenities, transit, Mohawk College, parks, Limeridge Mall, and the Lincoln Alexander Parkway, this turn-key home offers everything you need and more - a must see! (id:59646)
53 College Avenue W
Guelph (Dovercliffe Park/old University), Ontario
Turn-Key Investment Opportunity Prime Location Near University of Guelph! An exceptional chance to own a modern, purpose-built rental in one of Guelphs most sought-after neighborhoods. This isn't your typical student housing built with quality and durability in mind, the home offers peace of mind with low upkeep and strong rental potential. The upper levels feature 4 generously sized bedrooms and 3 full bathrooms, making it ideal for shared living without sacrificing privacy. A fully self-contained bachelor suite in the basement adds flexibility perfect for extended family, a private workspace, or future rental income. With Guelphs constant demand for well-maintained student accommodations, this vacant property is a smart, ready-to-go addition to any portfolio. Whether you're an experienced investor or entering the market for the first time, this is a prime opportunity in an unbeatable location. Don't miss your chance - properties like this are rare! (id:59646)
6 Kew Court
Dundas, Ontario
Nature at your doorstep. Style at every turn. Welcome to your personal escape in Greensville—where quiet mornings, a wooded ravine backdrop, and elevated design come together in perfect harmony. Set at the end of a calm cul-de-sac, this home sits on an oversized, pie-shaped lot that feels more like a private retreat than a suburban address. Inside, it’s all about flow, light, and function. The heart of the home? A bold, custom kitchen with clean lines, quartz counters, a striking marble backsplash beautifully lit to show off every detail, and a 10-foot island that anchors the space. Designed with entertaining in mind, the open-concept main level includes a spacious dining area and a bright, airy living room with vaulted ceilings and large windows that draw the outdoors in. The vibe is relaxed, modern, and made for connection. With four bedrooms and three beautifully finished bathrooms, this home offers the space to grow, recharge, and truly make it your own. Downstairs, the lower level unfolds into something special—a private primary suite with walkout access to the backyard, a spa-inspired ensuite, and a walk-in closet that feels like a boutique dressing room. Need space to unwind or entertain? The media room is ready for cozy movie nights, big game energy, or whatever your weekend plans call for. Step outside and you’ll understand why this home is so special. Nature surrounds you—birds singing, deer wandering through, and the kind of stillness that makes you breathe deeper. The backyard is made for entertaining and unwinding, with a large deck, patio, and evenings that end with stories and s’mores around the campfire. And when you’re ready to explore, you're minutes from Christie Lake, Webster’s Falls, Tews Falls, Dundas Valley trails. Hike, bike, canoe, or simply soak up the beauty. You’re just a 6-min drive to historic downtown Dundas and close to every amenity you need. This isn’t just a home you live in—it’s one you feel. (id:59646)
1487 14th Avenue E
Owen Sound, Ontario
Welcome to this beautifully maintained 2-storey semi-detached home offering comfort, style, and space in every corner. Featuring 3 spacious bedrooms, 3 modern bathrooms, and an attached garage, this home is ideal for a young, growing family or professional couple. Step inside to find a bright, open-concept main floor with plenty of natural light and a seamless flow between the living, dining, and kitchen areas perfect for everyday living or entertaining guests. The well-appointed kitchen includes wood cabinetry and quartz countertops with stainless steel appliances, making meal prep a breeze. Mainfloor laundry features new laundry team purchased in 2023. There are beautiful hardwood floors throughout the main and second floor. Upstairs, the generous primary suite offers a private retreat complete with full ensuite bathroom and plenty of closet space, while two additional bedrooms and a full bath provide room for family or guests. The large basement is perfect for a media room, gym equipment or office space and has a third full bathroom. Enjoy outdoor living on the large deck with pergola, ideal for summer barbecues or relaxing evenings, overlooking a spacious, fenced yard that's perfect for kids, pets, or a vegetable garden. Located in a family-friendly neighborhood close to the hospital, shopping and restaurants, Walmart, Home Depot and more! (id:59646)
280 Main Street
Cambridge, Ontario
Welcome to this charming 3+1-bedroom, 2-storey home nestled on a spacious corner lot in a central, amenity-rich location just minutes from downtown Galt. Offering a perfect blend of character, functionality, and modern upgrades, this home is ideal for families, multi-generational living, or those seeking income potential. Inside, you'll find a bright and expansive living room, original 1920s stone fireplace, and gleaming hardwood floors throughout. The kitchen was tastefully updated in 2020 with tile flooring, new appliances, backsplash, and modern fixtures. A convenient main floor powder room and generously sized bedrooms, including a spacious primary retreat, enhance day-to-day comfort. The fully finished basement offers a turnkey in-law or income suite - currently operating as a successful Airbnb - with its own living area, bedroom space, and private laundry. Outside, enjoy the benefits of two separate driveways (off Main and Lowell), a detached garage, and a large, fully fenced yard with mature trees providing privacy and shade. Recent upgrades include a new furnace (2023), rebuilt chimney (2024), updated electrical and pot lights (2019), and new basement windows and exterior doors (2020). Conveniently located just 5 minutes from the Galt Farmers Market and 800m from major shopping plazas including gas, groceries, banks, restaurants, Canadian Tire, and LCBO. This home checks all the boxes for space, comfort, and opportunity - don't miss it! (id:59646)
35 Halls Drive
Centre Wellington (Elora/salem), Ontario
Welcome to Granwood Gate by Wrighthaven Homes - Elora's newest luxury living development! Situated on a quiet south-end street, backing onto green space, these high-end executive style homes are the epitome of elegant living. Boasting beautiful finishes, high ceilings and superior design, there is bound to be a model to fit every lifestyle. These homes are connected only at the garages and the upstairs bathrooms, and feature state-of-the-art sound attenuation, modern ground-source heat pump heating and cooling, and 3-zone climate control. Buyers will have a range of options relating to design and finishes, but, no matter what they choose, the quality of the build and the level of fit-and-finish will ensure a superlative living experience. What is truly unique is that these homes are entirely freehold; there are no condo fees or corporations to worry about; there has never been anything like this available in Centre Wellington before. (id:59646)
37 Halls Drive
Centre Wellington (Elora/salem), Ontario
Welcome to Granwood Gate by Wrighthaven Homes - Elora's newest luxury living development! Situated on a quiet south-end street, backing onto green space, these high-end executive style homes are the epitome of elegant living. Boasting beautiful finishes, high ceilings and superior design, there is bound to be a model to fit every lifestyle. These homes are connected only at the garages and the upstairs bathrooms, and feature state-of-the-art sound attenuation, modern ground-source heat pump heating and cooling, and 3-zone climate control. Buyers will have a range of options relating to design and finishes, but, no matter what they choose, the quality of the build and the level of fit-and-finish will ensure a superlative living experience. What is truly unique is that these homes are entirely freehold; there are no condo fees or corporations to worry about; there has never been anything like this available in Centre Wellington before. (id:59646)
39 Halls Drive
Centre Wellington (Elora/salem), Ontario
Welcome to Granwood Gate by Wrighthaven Homes - Elora's newest luxury living development! Situated on a quiet south-end street, backing onto green space, these high-end executive style homes are the epitome of elegant living.Boasting beautiful finishes, high ceilings and superior design, there is bound to be a model to fit every lifestyle. These homes are connected only at the garages and the upstairs bathrooms, and feature state-of-the-art sound attenuation, modern ground-source heat pump heating and cooling, and 3-zone climate control. Buyers will have a range of options relating to design and finishes, but, no matter what they choose, the quality of the build and the level of fit-and-finish will ensure a superlative living experience. What is truly unique is that these homes are entirely freehold; there are no condo fees or corporations to worry about; there has never been anything like this available in Centre Wellington before. (id:59646)

