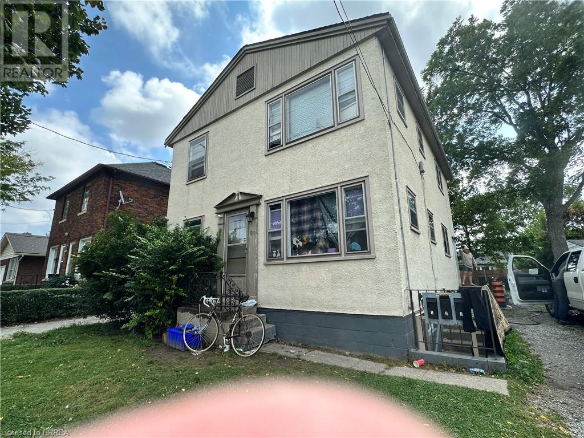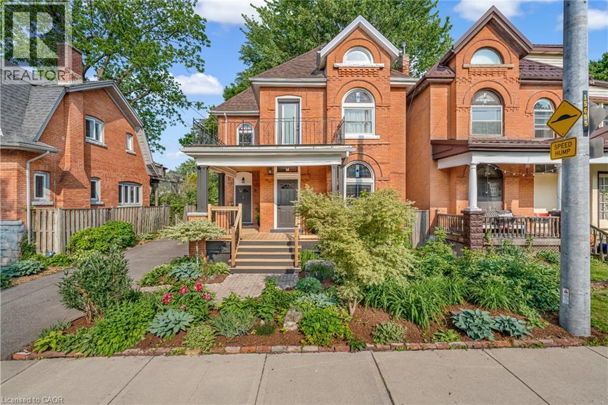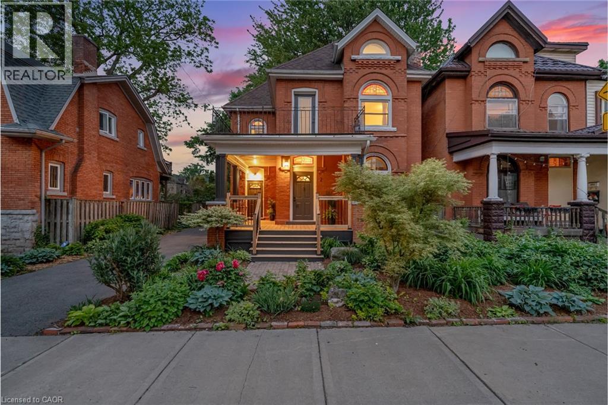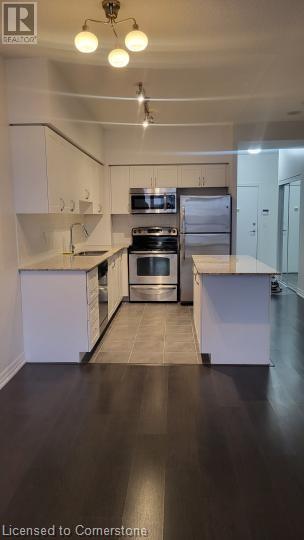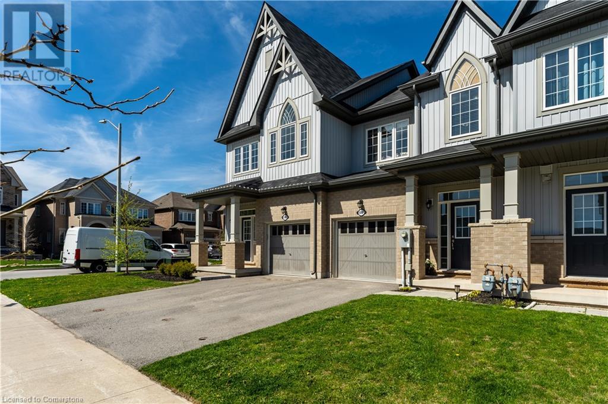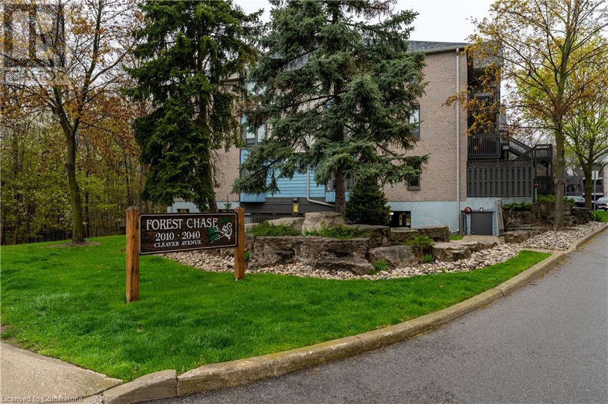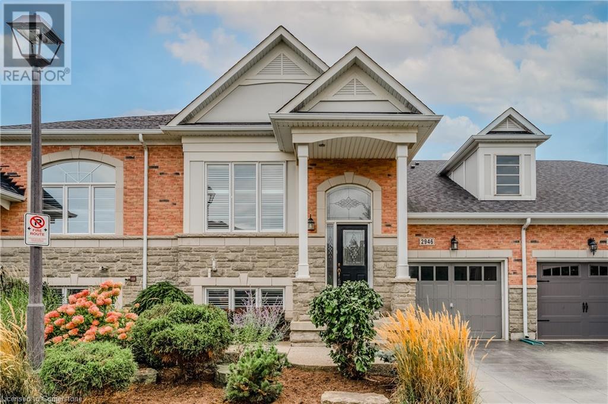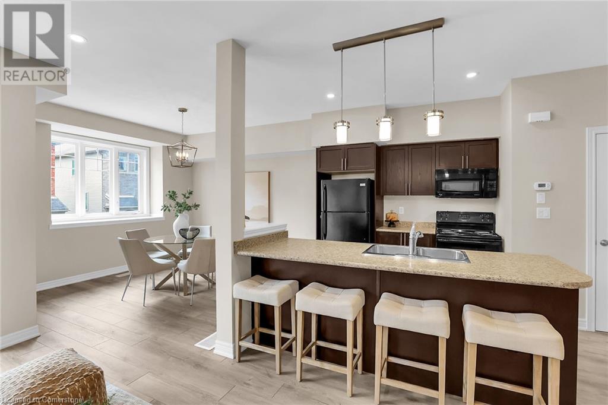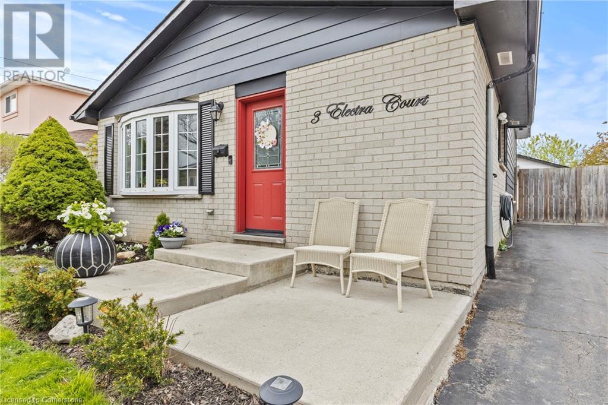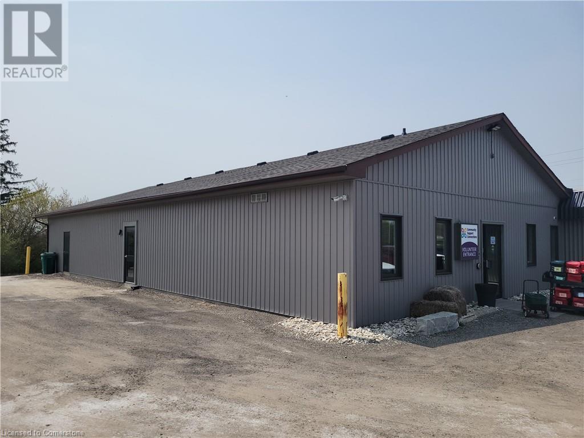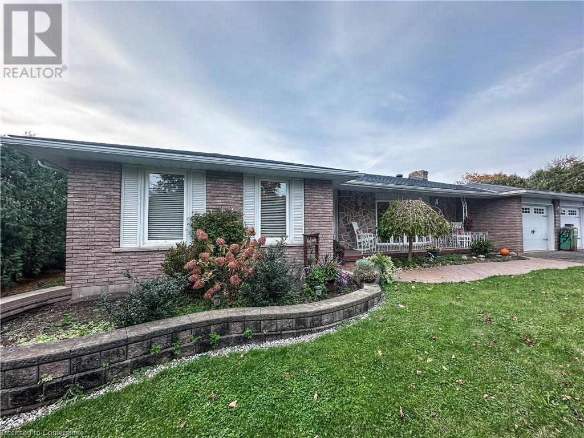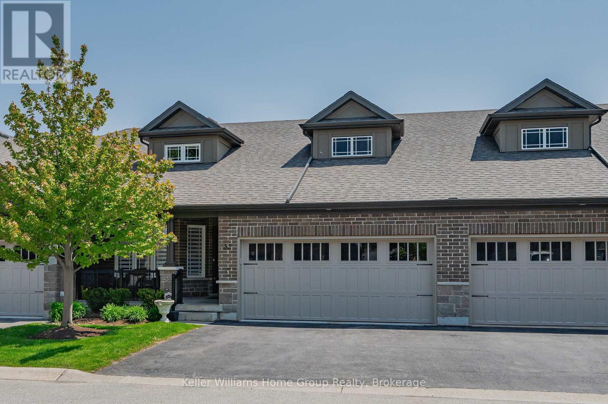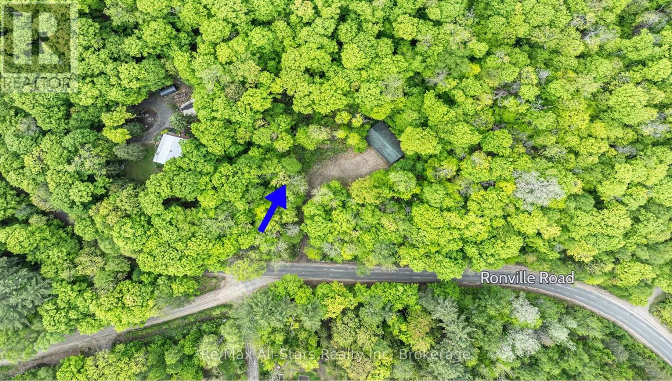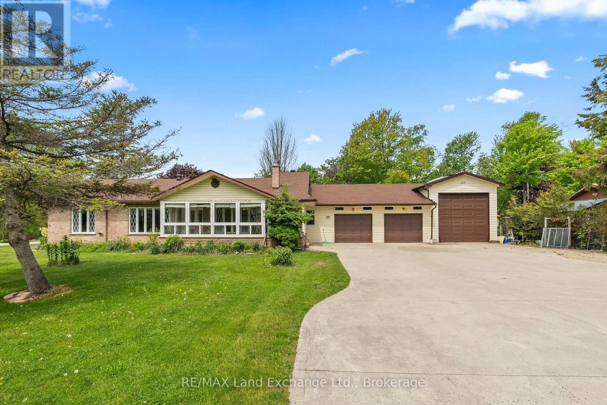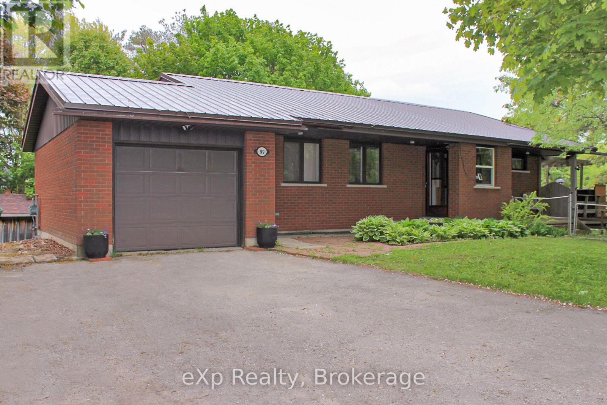7 Esther Street
Brantford, Ontario
Welcome to this fully renovated and tastefully updated home. Located on a quiet street. A cozy front porch, where you can enjoy mornings, starts this home off right. The 2 stories and finished basement provide ample square footage on every level. Walk into the foyer and be taken back by the stunning main level. A great dining room area for dinners, gatherings, and the kids to do homework is accented by bright natural light. Large living room is warm and welcoming and perfect for relaxing with your family. Kitchen has beautiful finishes and looks out onto the big backyard with rear access. A main floor bedroom and bathroom are the perfect additions to this amazing living space. On the second level you will find two more spacious bedrooms and a stylish full bathroom. This is the perfect home for a growing family or a multigenerational one. A side entrance off the driveway that leads into both the basement and main level is a sought after feature. Downstairs you are greeted with an additional living space, open concept laundry area, and two more bedrooms. That’s 5 bedrooms you’re treated with in this home. Driveway and detached garage can fit 4-5 vehicles easily. Fenced rear yard is huge and private, offering lots of options for the future. Most of the furniture can be acquired for the right offer. Truly just move right in and start making memories. Updates include roof, windows, furnace, a/c, HVAC, electrical fully updated and changed to 200 amp service, plumbing, soffit, fascia, eaves, appliances, flooring, finishes and much more (id:59646)
60 Carlton Street
St. Catharines, Ontario
Vacant 2 Storey Property recently gutted by fire - downtown location close to a long list of amenities. No access due to health & safety concerns. (id:59646)
15 Fairmount Avenue
Hamilton, Ontario
Beautifully upgraded century home in the highly sought after Kirkendall South neighborhood. This turnkey legal duplex features upgraded finishes, high ceilings, and preserved stained glass windows. Primary upper unit offers a stunning renovated kitchen (2024) with quartz countertops, new cabinets and appliances. The unit has updated flooring, trim, hardware and has been professionally painted throughout. The spiral cast iron staircase leads you to a bright loft-style primary bedroom complete with its own private walkout balcony. The lower level unit offers its own character with original maintained hardwood flooring, large kitchen island, high ceilings, and lots of natural light. Ideal for extended family or rental income. Situated on an extra deep lot, the home offers ample garden and outdoor space, complete with a spacious front porch, three private balconies, and covered patio, there's no shortage of outdoor space. This home has been meticulously maintained, recent upgrades include; new high efficiency Lennox furnace & heat pump (2023), chimney & brick repointing (2023), new furnace exhaust stack (2023), sound/fire-rated insulation between units on main floor (2024), professional painting (2025), upgraded front entrance deck (2025). This one-of-a-kind property is steps to Locke Street, parks, schools, shops, major highways, and transit. Perfect for investors, multi-generational living or anyone looking for a truly special home in one of Hamilton's most desirable neighbourhoods. (id:59646)
15 Fairmount Avenue
Hamilton, Ontario
Beautifully upgraded century home in the highly sought after Kirkendall South neighborhood. This turnkey legal duplex features upgraded finishes, high ceilings, and preserved stained glass windows. Primary upper unit offers a stunning renovated kitchen (2024) with quartz countertops, new cabinets and appliances. The unit has updated flooring, trim, hardware and has been professionally painted throughout. The spiral cast iron staircase leads you to a bright loft-style primary bedroom complete with its own private walkout balcony. The lower level unit offers its own character with original maintained hardwood flooring, large kitchen island, high ceilings, and lots of natural light. Ideal for extended family or rental income. Situated on an extra deep lot, the home offers ample garden and outdoor space, complete with a spacious front porch, three private balconies, and covered patio, there's no shortage of outdoor space. This home has been meticulously maintained, recent upgrades include; new high efficiency Lennox furnace & heat pump (2023), chimney & brick repointing (2023), new furnace exhaust stack (2023), sound/fire-rated insulation between units on main level (2024), professional painting (2025), upgraded front entrance deck (2025). This one-of-a-kind property is steps to Locke Street, parks, schools, shops, major highways, and transit. Perfect for investors, multi-generational living or anyone looking for a truly special home in one of Hamilton's most desirable neighbourhoods. (id:59646)
53 Ristau Crescent
Kitchener, Ontario
Tucked away on a quiet, mature crescent, this lovingly updated and beautifully maintained three bedroom, one-owner family home stands ready for its next chapter – your own! 53 Ristau Crescent’s pretty perfect principal living spaces make the most of its cheery, open feel; with plenty of natural light and a layout conducive to both intimate and extended gatherings. Entry comes by way of an attractive sheltered front porch, with plenty of room for two to enjoy the sounds of a summer night’s rain shower. Inside, carry on beyond the staircase’s brand-new carpet, past the conveniently located powder room, and on by a generous closet and step-in lighted pantry, until you reach the updated kitchen on your right. With quality finishes a-plenty, it’s a pretty perfect place to prep for either formal dining right across the hall, or alfresco on your sheltered private deck. On the way out to the gorgeous fenced rear yard, it’s impossible to miss the stylish living room, with its vaulted ceiling and beautifully finished custom gas fireplace – an ideal complement to cozy nights at home. Upstairs, you’ll find three well proportioned and quite flexible bedrooms, sharing the extra-large updated family bathroom. The finished lower level provides even more flexible space, with a sizable rec room, work and hobby space, a tidy laundry room, cold cellar, and more room for storage. The immaculately kept outdoor spaces are a testament to the pride of ownership on show wherever you look – flower beds, mature trees, updated walkways and a spacious shed all back onto greenspace and community trails immediately behind the property. This Williamsburg location lends itself to getting around easily. An express bus to the LRT is a mere five-minute walk away, while commuters will appreciate an equally quick ride to the expressway at Fischer-Hallman Road. The neighbourhood is well served by nearby schools, both public and separate, while everyday amenities are all right around the corner. (id:59646)
1041 Pine Street Unit# 21
Dunnville, Ontario
Desired Maplecreek Landing condo in Dunnville’s quiet North-end location. Brick & stone 2006 built end-unit bungalow features 2+1 bedrooms & 2 ½ bathrooms. Bright open concept main floor layout with 9ft ceilings and loads of natural light. Functional kitchen open to dinette with bay window and the living room with a corner gas fireplace. Large master with walk-in closet and 4 piece bathroom. Main floor laundry & 2 piece bathroom. Lower level has a finished family room, bedroom, 4piece bathroom and lots of extra storage space. Covered front porch and french door access to rear deck with awning. Paved driveway & attached garage with inside entry. Low maintenance living in this impressive pride of ownership complex- Close to hospital, parks and the downtown amenities. Please Note: Pictures with furniture have been virtually staged. (id:59646)
1940 Ironstone Road Unit# 424
Burlington, Ontario
Fabulous one bedroom plus den in uptown Burlington. Freshly painted and ready for your design. Features stainless steal appliances in kitchen, ensuite laundry, two washrooms including ensuite in the primary bedroom. Lots of building amenities, including 24 hour concierge and security party room, games room, theatre, gym and studio, large courtyard with barbecues. Close to shopping schools,public transit, minutes to major highways and go bus. (id:59646)
4067 Canby Street
Beamsville, Ontario
Welcome to 4067 Canby St, an Incredibly built townhome by Cachet Homes, just 5 years old! This Freehold townhome is located in Stunning Beamsville, just steps from everything you need including restaurants, shopping and Wineries Galore!! Offering a spacious layout this 3 Bedroom, 4 Bathroom home has beautiful Hardwood and Tile throughout the main floor. With a Separate Dining Room, as well as a beautiful Breakfast Bar, and Backyard/Deck Walk-out, this Open Concept Main floor is sure to delight! The upper floor features a Massive Primary Bedroom, with a walk-in closet with a custom closet-organizer and an Enormous 4-piece Ensuite Bathroom featuring a separate soaker tub, and shower; the rest of the second level is finished with 2 other beautiful bedrooms and another 4-Piece bathroom, and each Bedroom is finished with a Custom Feature Wall! The basement has been recently finished with Vinyl Flooring, a Gorgeous 2-piece Bathroom, and a Phenomenal Finished Laundry Room. With this Beautiful Floorplan, there is plenty of room for working out and a Family Room area! All RSA. (id:59646)
174 Pike Creek Drive
Cayuga, Ontario
Welcome to this stunning custom-built bungalow, showcasing exceptional craftsmanship and meticulous attention to detail. With 2,950 sqft of total living space, the spacious living area features a striking floor-to-ceiling fireplace, while the open-concept kitchen boasts a large island, upgraded white cabinetry, and patio doors that lead to an elevated deck with beautiful backyard views. The master suite is a private retreat, complete with a walk-in closet and a spa-like ensuite featuring a soaker tub and stand-up shower. The fully finished basement includes a separate in-law suite with a private entrance, high ceilings, large windows, a modern kitchen, an additional bedroom, and a stylish bathroom, creating a bright and versatile living space. Situated near the tranquil Grand River and the Taquanyah Conservation Area, this location offers residents the opportunity to enjoy the natural beauty and recreational activities associated with both the river and the conservation area. Don’t miss out on this incredible home! (id:59646)
2030 Cleaver Avenue Unit# 302
Burlington, Ontario
Come check out this Stunning Corner-Unit Penthouse Condo, in beautiful Headon Forest, Burlington just minutes from lake and highway access. This Spacious 2-Bedroom condo is priced to sell and is ready to be called your home. With Gorgeous solid wood cupboards, an open kitchen/great room, 2 Large Bedrooms, a Massive 5-piece Bathroom, a Private Balcony, and so much more; there is nothing to do but move in an enjoy. This unit features Mountains of natural light, Carpet Free Living, Top Floor luxury, and an incredible view! With every amenity at your fingertips, come find your dream home today! All RSA Condo fees include Water, Lawn and Snow Care, Building Maintenance and Insurance, and more! All RSA (id:59646)
5303 Spruce Avenue
Burlington, Ontario
Welcome to an exceptional residence nestled in one of South Burlington’s most desirable neighbourhoods—Elizabeth Gardens. This fully renovated 3+1 bedroom, 2-bathroom home offers approximately 1,850 sq. ft. of thoughtfully designed living space on a private, pool-sized premium lot, ideal for both relaxing and entertaining. Step inside to discover a seamless blend of contemporary elegance and warm rustic charm. The open-concept main level showcases hand-scraped Hickory hardwood flooring, custom wood accents, pot lighting, and meticulous craftsmanship throughout. At the heart of the home is a striking gourmet kitchen, featuring an oversized walnut slab island with seating for four, quartz countertops, high-end stainless steel appliances, custom soft-close cabinetry, an undermount sink, decorative tile backsplash, and a dramatic modern pendant light. Upstairs, a spacious primary bedroom is complemented by two additional bedrooms and a beautifully updated 4-piece bathroom complete with a quartz vanity, porcelain tile flooring, and a sleek tiled shower surround. The finished lower level is bright and inviting, offering a cozy family room with a brick fireplace, an additional bedroom, and a 3-piece bathroom finished to the same high standard. Additional highlights include: solid oak staircase and railing, crown moulding, energy-efficient smart thermostat, updated windows (2020), new insulation in attic (2020), New fence along the parameter (2022) roof, furnace, and A/C (2016), premium metal siding, covered porch, cedar porch soffit, solid wood pillars (Pine and Oak), landscaping, and an oversized 6-car driveway. Brand new shed and lean shed at side of house for storage. Perfectly located just minutes from top-rated schools, shopping, restaurants, the GO train, major highways, public transit, and the shores of Lake Ontario—this home truly checks every box. A must-see opportunity in a prestigious neighbourhood. (id:59646)
2946 Singleton Common
Burlington, Ontario
Welcome to this stunning freehold raised bungalow, perfectly situated on a peaceful lot backing onto serene green space. Boasting approximately 2,215 square feet of beautifully finished living space, this 2-bedroom, 3-bathroom home combines elegance, comfort, and functionality. The open-concept main level features hardwood flooring, soaring 9-foot ceilings, and an abundance of natural light throughout. The modern white kitchen is a chef’s delight, complete with stainless steel appliances, granite countertops, and a spacious pantry. Entertain with ease in the generous living and dining areas, which flow seamlessly to a private backyard oasis. The primary suite offers a tranquil escape, highlighted by a luxurious 5-piece ensuite and a walk-in closet. A second bedroom, full 3-piece bath, and convenient main-floor laundry complete the main level. The bright walk-out lower level is ideal for relaxation or entertaining, featuring large windows, a cozy family room with gas fireplace, a 4-piece bathroom, a versatile den, and plenty of storage space. Outside, enjoy a single-car garage with excellent storage, a stamped concrete driveway, and a beautifully landscaped backyard with a large wood deck, aggregate concrete patio, and low-maintenance perennial gardens. Located in the highly sought-after Millcroft community, this home is close to all amenities while offering a quiet, nature-filled setting. Recent updates include a new furnace and air conditioner (2022), as well as updated shingles (2019). (id:59646)
6 Chestnut Drive Unit# 70
Grimsby, Ontario
Modern 3-Storey Freehold Townhome with Escarpment Views in Grimsby - Discover the perfect blend of comfort, style, and convenience in this beautifully updated three-storey freehold townhome, ideally located in a quiet, family-friendly neighbourhood. Enjoy breathtaking views of the Niagara Escarpment from your main-floor balcony, while being just minutes from major highways, the future GO Station, and everyday amenities. Step inside to find brand-new, modern vinyl flooring throughout, offering a sleek and cohesive look that enhances every room. The main level features a functional open-concept layout, including a spacious kitchen with a large island that seats four, a generous dining area, and a bright, airy living room. Sliding doors lead to your private balcony, where you can relax and take in tranquil views of the park and Escarpment. The second level includes two well-sized bedrooms, both with Niagara Escarpment views, a stylish 4-piece bathroom, and convenient bedroom-level laundry. The spacious primary suite offers excellent storage with a walk-in closet. The fully finished, above-grade lower level is a flexible space perfect for a small family room, home office, or den—designed to suit your lifestyle. Additional features include inside access to a single-car garage and a low monthly road maintenance fee. This exceptional townhome combines scenic beauty, modern upgrades, and a prime location—making it a wonderful place to call home in the heart of Grimsby. (id:59646)
3 Electra Court
Stoney Creek, Ontario
Welcome to this beautiful home! This stunning 3-level backsplit is perfectly situated on a court. The updated kitchen features beautiful stone countertops and seamlessly opens to the spacious living room, where you'll find a sliding door leading to a large patio that overlooks a generous backyard complete with a gazebo—perfect for outdoor entertaining. With three good sized bedrooms and a modern 4-piece bathroom boasting a new vanity, this home is designed for comfort and convenience. The lower level is a fantastic retreat, featuring a large family room, a full 4-piece bath, and an updated laundry room with a walkout to the yard. In addition, you'll find a private office space and an expansive crawl space for ample storage. The 1.5 detached garage/workshop with electricity, door opener and gas heater, is perfect for projects or additional storage. Don’t miss this incredible opportunity—schedule your showing today! (id:59646)
38 Bishopsgate Avenue
Hamilton, Ontario
Nestled in the heart of the desirable Thorner neighborhood on Hamilton’s Central Mountain, this charming three-bedroom, two-bathroom bungalow has been lovingly owned since 1968 and is bursting with potential. Whether you're looking for a place to call home or an exciting investment opportunity, this property is ready to be transformed to suit your vision. Step inside to find a freshly painted interior that radiates warmth and possibility. The well-designed layout maximizes space and functionality, making everyday living seamless. The main level offers comfortable living areas, while the large partially basement presents endless opportunities—whether as an additional living space, recreation room, or rental suite. Equipped with a second kitchen, 3 piece washroom and a spacious workshop, it’s ideal for hobbyists or those who enjoy hands-on projects. Thorner is known for its strong sense of community, quiet streets, and excellent accessibility to parks, schools, shopping, and transit. Just minutes from the Limeridge Mall, Mohawk College, and highway access, this location offers both convenience and tranquility. With nearby trails and green spaces, outdoor enthusiasts will love exploring the neighborhood. This home is a rare find with great bones, an exceptional location, and the perfect blend of charm and potential—just waiting for the right buyer to unlock its possibilities! (id:59646)
61 Woolwich Street N
Breslau, Ontario
Industrial/Office building for sale. Excess 1 acre of land for future development. High visibility corner location on a high traffic street full of possibilities! Current building of 10,129 sq. ft. is tenanted. Tenant will be relocating. Phase 1 and Geotechnical reports available upon acceptance of conditional offer. Possession possible within 9 months of firm offer. (id:59646)
2320 Hendershot Road
Binbrook, Ontario
Discover the perfect blend of comfort and potential at 2320 Hendershot Rd, just outside Binbrook. This spacious home offers over 2000 square feet on one floor, with a full basement that has in-law suite potential and a separate entrance. Inside, stunning hardwood floors and a bow window in the living room create a warm and inviting atmosphere. The elegant plaster walls and newer drywall in bedrooms add greater insulation value, while the teak wood kitchen caters to culinary enthusiasts. The great room features a cozy gas fireplace, and the basement includes a wood fireplace for added warmth. Modern conveniences include central air, central vac, a heated garage, and a roughed-in bathroom in basement, basement has been fully waterproofed and exterior walls and attic have been reinsulated, (House has radon detector). Set on a generous lot with a heated in-ground pool, this private retreat is perfect for relaxation and entertainment. 5 Bedrooms, with workshop, 3 baths and roughed in shower. Enjoy low voltage lighting around the pool and deck for a serene ambiance. Don’t miss this exceptional home—schedule your viewing today! (id:59646)
29 Huron Street
Huron-Kinloss, Ontario
Charming Stone Bungalow with Large Shop in Ripley! Welcome to this solid all-stone 2-bedroom bungalow nestled in the heart of Ripley. Perfectly combining classic curb appeal with great potential, this home features a bright, functional layout ideal for first-time buyers, retirees, or anyone seeking small-town living. The true showstopper? A large, fully insulated detached shop that's perfect for hobbyists, entrepreneurs, or extra storage. Whether you're relaxing in the cozy living room or tinkering away in the shop, this property offers comfort, space, and endless opportunity. Don't miss your chance to own a piece of Ripley charm! (id:59646)
32 Westminster Crescent
Centre Wellington (Fergus), Ontario
Tucked into one of the town's most desirable neighbourhoods, this bungaloft offers more than just timeless design and generous space, it offers connection. Surrounded by a loving, close-knit community, this 2-bedroom home has been a place of joy and celebration where birthdays were marked with laughter, holiday dinners brought everyone together, and the walls echoed with the happy sounds of visiting grandchildren. The kitchen, thoughtfully designed for both everyday living and special gatherings, features gleaming granite countertops, a convenient breakfast bar, stainless steel appliances including a gas stove and a large pantry that keeps everything beautifully organized. Whether its quiet morning coffee or festive family meals, this space is ready for it all. On the main floor, the spacious primary bedroom with private ensuite offers comfort and ease, while the second bedroom and airy loft above provide flexibility for guests, hobbies, or a peaceful retreat. With just over 2,500 sq ft of finished living space, there's plenty of room to display treasured collections, entertain, and unwind. From the rare double porches where you can sip coffee out front and catch up with friendly neighbours, or enjoy a quiet moment out back, to the two cold cellars perfect for preserves, wine, or holiday prep, this home is full of thoughtful touches that suit an active senior looking to downsize without compromise. Add in the convenience of nearby amenities, and you have a home that's as practical as it is full of heart. This is more than a house its a place where memories have been made, and where many more are ready to unfold. (id:59646)
1028 Ronville Road
Lake Of Bays (Franklin), Ontario
Explore the ideal 11.47-acre lot, perfect for building your dream home or retreat, just minutes from Dwight. This property features an insulated, 1500 sq.ft. garage/woodworking shop, ideal for storage, hobby or business. It could also be finished to become a nice home. Enjoy a private location with hardwood forest and an ATV trail in the woods, perfect for a sugar shack or hunting. Its prime location offers year-round recreational activities, with Lake of Bays nearby for boating, fishing, and relaxation. Boating enthusiasts will love the close proximity to marinas and boat launches in Dwight or Dorset, while Dwight Beach provides a sandy shore for swimming and family fun. Minutes away, Algonquin Parks world-class hiking trails offer stunning scenery and abundant wildlife. Perfect location in rural setting with excellent possibilities. (id:59646)
401 Winnebago Road
Huron-Kinloss, Ontario
Enjoy a quiet lifestyle in the beautiful lakeside community of Point Clark! This brick bungalow offers great appeal on a generous corner lot, just a short distance from Lake Huron. The impressive triple wide concrete driveway leads to an attached three-bay garage, with one featuring a 12-foot overhead door perfect for storing a boat, trailer, or extra vehicles. Inside, a spacious two-bedroom design with an obvious option for a third, offers large windows, hardwood flooring, solid oak cabinetry, and built-ins. A heated backyard sunroom with walkout to the rear deck, along with a three-season enclosed porch, provide extra living space to enjoy. Granite kitchen counters are a modern touch, and the recent installation of 50-year lifetime shingles (2022) on the house and garages offers peace of mind for the next owner. Experience the ease and comfort of single-level living in a manageable property. Tremendous potential for modernization. Located just 1 km from popular public beach access perfect for catching world-class sunsets and enjoying time by the lake. (id:59646)
99 Eliza Street
Grey Highlands, Ontario
Welcome to this charming bungalow, nestled on a private lot surrounded by mature trees in the heart of Markdale, a vibrant and growing community in Grey County. This inviting 3 bedroom, 2 bathroom home features a spacious open-concept layout, perfect for both entertaining and everyday living. The primary bedroom offers a private ensuite, providing comfort and convenience. Enjoy indoor-outdoor living with an expansive wrap-around deck, ideal for morning coffee, summer barbecues , or simply relaxing while taking in the peaceful surroundings of your private treed yard. The unfinished basement is a true bonus, boasting an impressive 10-foot ceiling and a walk-out, offering endless potential for added living space, an in-law suite, or an income generating rental unit. Located just minutes from local shops, parks, trails, schools and the new hospital, this home is an exceptional opportunity for families, retirees and investors looking to settle in one of Ontario's most promising small towns. (id:59646)
417 Mccullough Crescent
Kincardine, Ontario
Don't be deceived from the street! Custom built by O'Malley homes in 2017 this spacious open concept home sits on a peaceful, private ravine lot.The tumbled stone exterior wraps the home in warm colour tones that continue inside.Family and friends will share in the welcoming atmosphere as soon as they step inside.The centre of the home is the living room, kitchen and dining area. All will enjoy the view to the green vistas that the sloping ravine lot offers. A fireplace centres on a feature wall ready for your books and treasures. From the leathered granite kitchen island you can enjoy the conversation with your guests.The soft close cabinetry provides an abundance of easy access storage.The primary suite is to the south side of the home while three other large bedrooms and a full bath are on the opposite side of the home.The primary bedroom's trayed ceiling, array of windows and access to the upper deck creates an oasis to escape the day. The ensuite bath provides a walk-in shower, in-floor heating and double sinks with good storage below each sink. Each of the three other bedrooms on the main floor have generous closet space and share the full bath.The lower level is equally surprising .The family room has a free-standing fireplace and custom built wet bar. A three piece bath and 2 more bedrooms are ready for extra guests. The games room could be a seventh bedroom with great storage.Double doors from the family room exit to a covered lower deck and lead you out to the yard and garden areas down to the firepit.The garden shed benefits from connection to the 9 zone irrigation system.The two vehicle garage provides entry to the laundry/mudroom and stairs down to the workshop. Sitting on almost an acre this 4025 sq ft home has much to offer.Welcome to the sought after area of Stonehaven with trails, soccer fields and a dog park, quick access to Bruce Ave to Hwy 21 or to the Station Beach. (id:59646)
380 Mornington Street
Stratford, Ontario
A rare half acre property in the city, backing onto ravine space, in sought after Bedford Ward. This fully renovated 3 bedroom, 3 bath is a 5 minute walk from the river, 10 minutes to Tom Patterson Theatre and just a 15 minute walk to downtown Stratford shops and restaurants. Surrounded by century old trees and eclectic gardens, you can enjoy entertaining in your fully fenced back yard or watch the sunset from the large back deck. Privacy abounds, yet light filters in through oversized windows, capturing sun throughout the day. Enjoy the convenience of main floor laundry, with a private bed and bath nestled in one wing. A second main floor four piece bath and 2 bedrooms allows plenty of opportunity to host guests. The spacious kitchen and living room are centrally located, making the primary living space flow from end to end fully loaded with brand new appliances. The lower level is completely renovated and offers another 3 piece bath, walk-in closet and wet bar. The home is approximately 2100+ sqft of open living space, ideal for accommodating long term guests, multigenerational, and entertainment needs. To top it off, the house has an attached double garage with storage loft, double driveway, parking for 8+ cars. This is a one of kind home within city limits. Call your Realtor today, this once in a generation opportunity won't last long. (id:59646)


