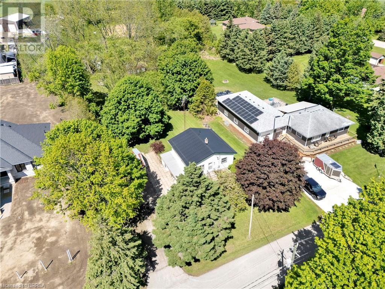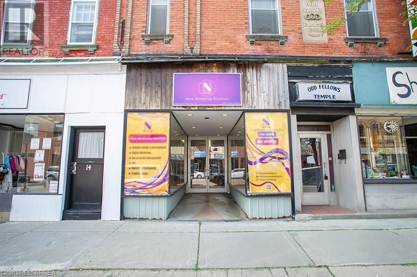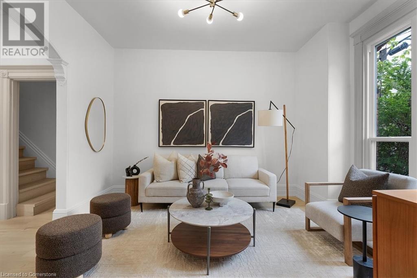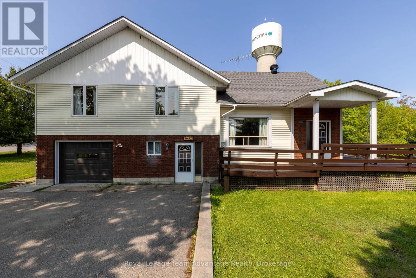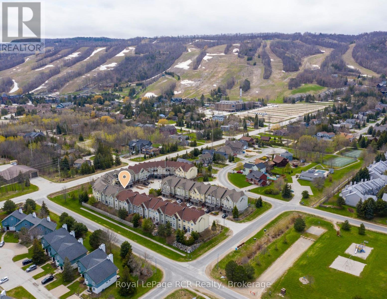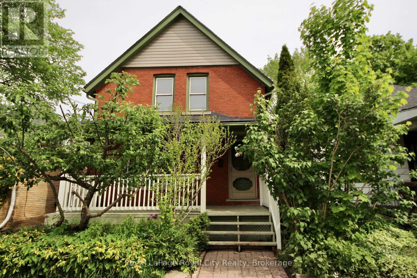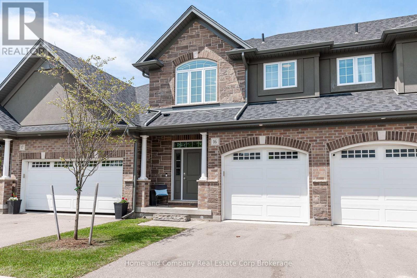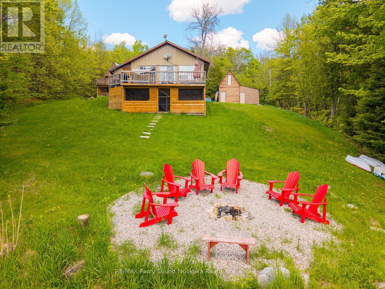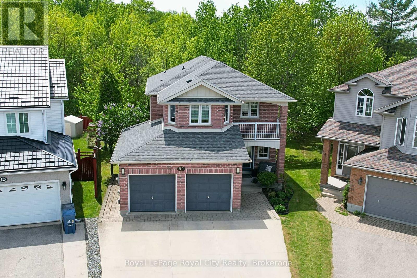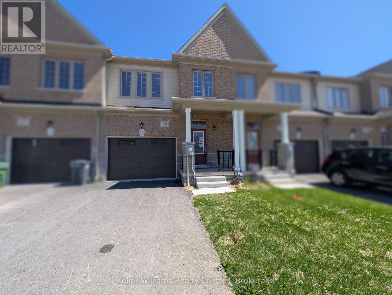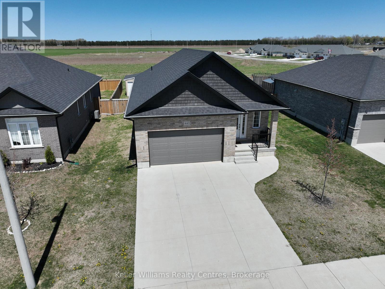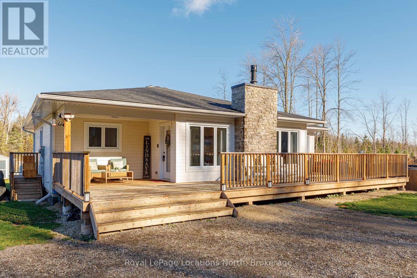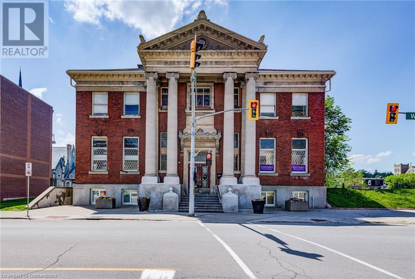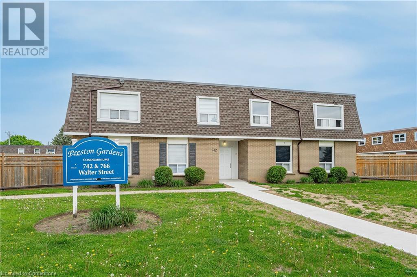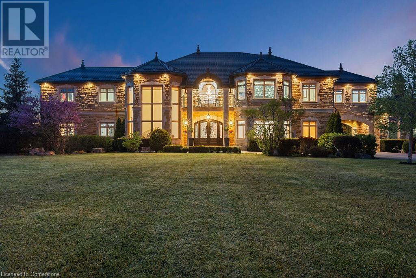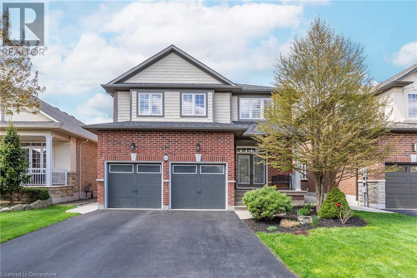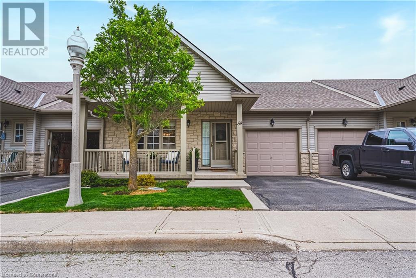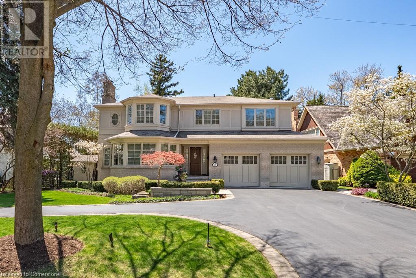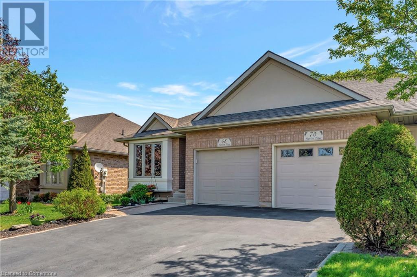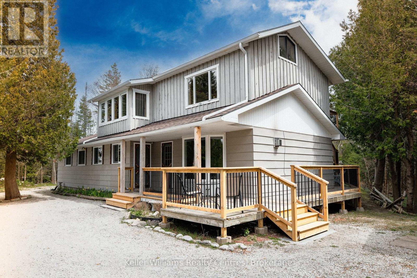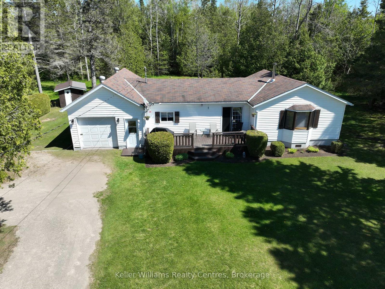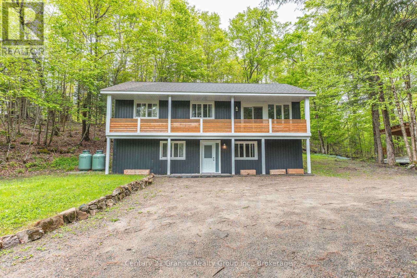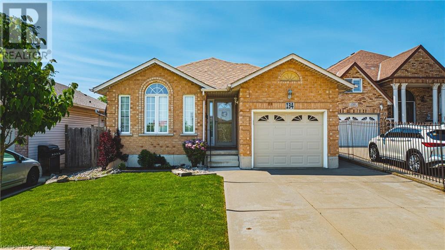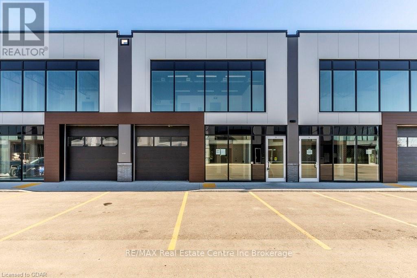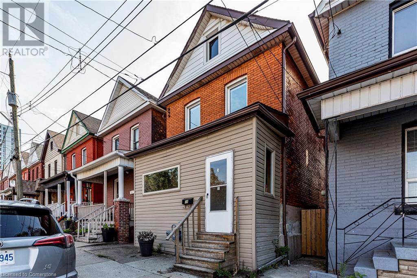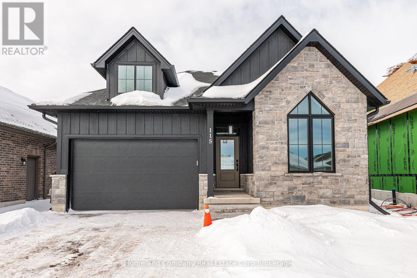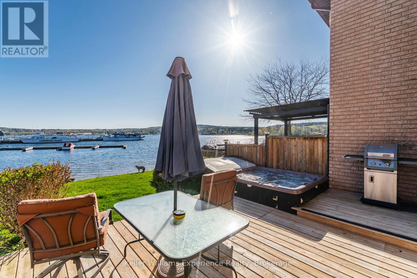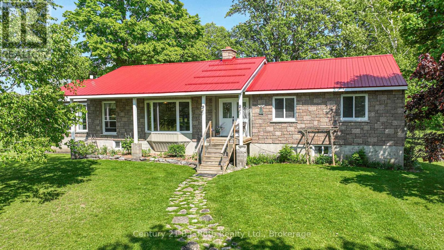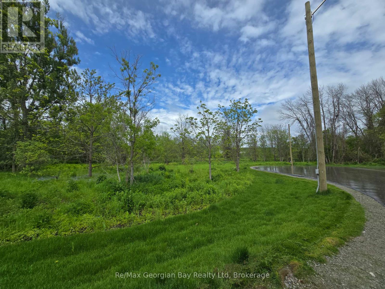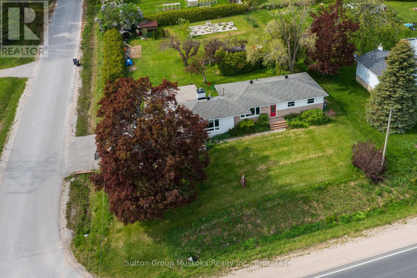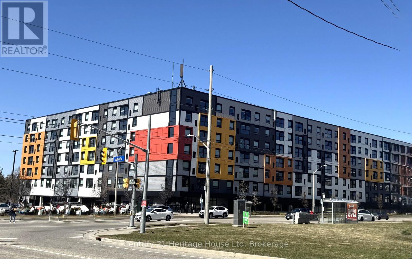5 Kings Lane
Scotland, Ontario
Not often does an updated home in the country come up that is affordable - this is your unicorn! 3 bedrooms, 2 bathrooms on a 3/4 acre lot. Updated chique quartz kitchen with center island, new gas range and stove, open concept to the main floor living room. Updated main bath with heated floors and a wet room featuring a soaker tub and separate shower plus a quartz cabinet. Finished rec room in the walkout basement to a covered patio, second bathroom located on the lower level. Detached garage with hydro and a covered carport for additional space. The large country property is great for outdoor fires and gatherings. New steel roof installed in 2021, new 200 amp hydro service installed 2019, new furnace in 2025. If you always wanted a country get away, this is your opportunity. (id:59646)
16 Robinson Street
Simcoe, Ontario
Step into opportunity with this expansive 2400+ square foot commercial unit located in the heart of downtown Simcoe. Perfectly positioned for maximum visibility and foot traffic, this versatile space is ideal for retail, cafe/bar, office, or a creative studio. The unit boasts high ceilings, large display windows, and an open floor plan that can be easily tailored to meet your business needs. The unit is easily divisible to accommodate multiple concepts and businesses or sublease opportunities. With ample street parking out front and a thriving community of local businesses, this location offers both convenience and potential for growth. Whether you're an established brand or a new venture, this prime spot is ready to bring your vision to life. Don’t miss out on this exceptional leasing opportunity in a vibrant and growing area! (id:59646)
173 Columbia Drive
Hamilton, Ontario
Welcome to 173 Columbia Drive. A spacious and bright basement apartment for lease in a quiet, family-friendly neighbourhood. This newly renovated unit offers a private bedroom, full kitchen, and a 3-piece bathroom — plus exclusive use of a main floor living room for added space and natural light. Enjoy a peaceful setting close to parks, schools, transit, and a wide range of amenities. Ideal for a single professional or couple seeking a convenient and comfortable living arrangement in one of Hamilton’s most welcoming communities. One parking space included. Utilities shared. (id:59646)
68 Alanson Street
Hamilton, Ontario
Welcome to your dream home in the heart of the highly desirable, family-friendly Stinson neighborhood — tucked away on a quiet, mature street, yet minutes from the downtown core! Meticulously redesigned with high-end finishes and timeless style throughout, this residence exemplifies refined living. Enjoy Premium luxury plank flooring, Brand NEW custom kitchen with quartz countertops and a stunning designer backsplash, a fully renovated 4pc spa-like bathroom, sleek pot lights, modern light fixtures, updated plumbing, fresh designer paint, and new windows and exterior doors that enhance both style and efficiency. The kitchen includes ample cabinetry, stainless steel appliances, and a cozy breakfast nook overlooking your lush, private backyard oasis — perfect for morning coffee or evening relaxation. The spacious yard with mature trees is ideal for entertaining or letting kids and pets roam safely. Tech upgrades include a Ring doorbell, Wi-Fi monitored smart lock, and digital thermostat, all while preserving the home’s original century charm. This rare, turnkey luxury home won’t last . (id:59646)
137 King Street E
Kitchener, Ontario
With its historic charm, strategic location, and advanced state of development, the 137 King Street property is a rare find for investors looking to make a significant impact in Kitchener-Waterloo. Breathe new life into a piece of history while capitalizing on a unique development project. This property offers an exceptional chance to complete a vision that’s already underway, minimizing upfront challenges. Much of the initial work has been completed, allowing the next owner to focus on finishing touches and interior customization. The building features 12 loft-style apartments on the 2nd and 3rd floors, showcasing high ceilings and spacious layouts across 10,471 sq ft. These units are framed and nearly ready for drywall, with plumbing rough-ins also close to completion, significantly reducing the time and cost needed to bring them to market. On the main level, the property includes three commercial units totalling 5,285 sq ft. These spaces provide versatile leasing opportunities, making the building ideal for a mixed-use development that attracts both residential tenants and commercial occupants. The combination of loft apartments and commercial units enhances the potential for strong rental income streams. Adding to its appeal, the building has 18 dedicated parking spaces, with the possibility of securing additional spots nearby. This flexibility enhances the property’s usability, catering to both residents and commercial tenants. (id:59646)
395 High Street
Georgian Bay (Freeman), Ontario
Welcome to 395 High Street in the heart of Mactier! This wonderful 4-bedroom, 1.5-bath sidesplit is full of charm and offers the perfect setting to raise a family. Set on a beautiful corner lot, the home features spacious rooms, air conditioning and a layout that balances comfort with functionality. You'll love the convenience of the attached 14' x 18'10" garage plus the bonus of a massive 30'11" x 27' detached garage, complete with heat and its own bathroom. It's an ideal space for a workshop, home gym or storage. Mactier is a welcoming community surrounded by nature, with nearby lakes, trails and recreational activities year-round. It's a peaceful place to call home, while still offering the essentials like a grocery store and pharmacy to growing families. Be sure to watch the video to get a full sense of the space, layout and lifestyle this property offers - you won't want to miss it! (id:59646)
10 - 104 Farm Gate Road
Blue Mountains, Ontario
Welcome to Arrowhead at Blue where upscale mountain living meets four-season adventure in the heart of the Blue Mountains. Perfectly positioned just a short walk from Blue Mountain Resort, you'll have easy access to ski lifts, mountaintop skating, biking trails, acclaimed restaurants, cozy cafés, and one-of-a-kind shops. This beautifully maintained home is being sold turnkey complete with furnishings so you can move in with ease. Inside, the bright and spacious open-concept layout is designed for comfort and style. The kitchen features granite countertops, a generous island, and flows seamlessly into a welcoming living area with a fireplace perfect for unwinding after a day outdoors.The third level offers three bedrooms and two full bathrooms, while the upper floor presents endless options: create a primary suite retreat, a guest room, or a home office whatever suits your lifestyle. Recent upgrades include a new furnace, AC unit, and on-demand water heater (2018), plus a new washer and dryer installed in 2024. The garage is EV-ready with a 220V outlet. Step outside to a private balcony/deck, ideal for BBQs and soaking up the scenic surroundings year-round. Tucked within a dynamic water and mountain community, you're never far from exciting activities. Whether you're looking for a weekend escape, a full-time residence, or a high-potential investment, this property delivers it all in one of Ontarios most sought-after destinations. (id:59646)
215 Bayshore - 1235 Deerhurst Drive
Huntsville (Chaffey), Ontario
Welcome to Unit 215 located in the Bayshore complex overlooking Peninsula Lake and the beach at Deerhurst Resort. This waterfront condominium is the perfect location for your vacation and a great investment. Unit is a large hotel room offering two queen beds, desk, bar fridge, sitting area, full bathroom and a great view over the lake and beach area. Enjoy a sunny afternoon on your private balcony, stroll down to the beach or investigate all the resort lifestyle has to offer. Inside the Bayshore building you will also find a large fitness center. This unit is on the rental program with the resort and provided revenue to the owner of $14,916 during 2023 and $16,720 in 2024. Monthly condo fee is $541.82 and annual property tax of $1504.05. Ownership includes the use of facilities at the resort and discounts at the resort. A great investment and place to enjoy your vacation in Canada! (id:59646)
1700 Kushog Lake Road
Algonquin Highlands (Stanhope), Ontario
Welcome to your 4-season cottage on the shores of stunning Kushog Lake. Nestled in a secluded bay with 160 feet of private waterfront, this property offers a perfect blend of natural beauty, comfort & low-maintenance living. With 1,438 sq ft of main living space plus a beautifully finished 500 sq ft loft, there's plenty of room for extended family, guests, or multi-family enjoyment.The home features three bedrooms, a spacious kitchen with a centre island and built-in appliances,a formal dining room complete with a charming stone fireplace. Pine finishes throughout the living room add warmth character, while cathedral ceilings skylights invite natural light to pour in. A bright sunroom, complete with sliding glass doors, opens directly onto an expansive deck offering seamless indoor-outdoor living and gorgeous lake views.Garden patio doors connect the interior to the surrounding nature, making it easy to step outside and enjoy the serenity.The gently sloping lot makes for easy access to the water, where you can dive in off the end of the dock or relax on the extensive decking and dock system. There's no grass to maintain, thanks to exposed natural granite landscaping and mature trees, providing a rugged, beautiful setting with minimal upkeep.Located on a year-round paved twp road, the property offers easy access in every season, ample parking. The 32' x 24' insulated garage includes a fully finished three-bedroom loft with custom pine interior, skylights, and a composting toilet perfect for guests seeking privacy and comfort.A drilled well supplies fresh water, while forced air propane heating keep the home cozy year-round. With no stairs and a level entry, this property is ideal for all ages & mobility levels.Whether you're watching the sunset from the dock, enjoying a cozy evening by the fireplace, or welcoming friends and family for the weekend, this turn-key lakefront home on Kushog Lake offers everything you need to start making memories the moment you arrive. (id:59646)
42 Ontario Street
Guelph (St. Patrick's Ward), Ontario
DOWNTOWN CHARMER ! This 2 storey red brick gem is in the vibrant St. Patrick's Ward, the most up and coming part of town with all its new development and gentrification of classic older homes. 42 Ontario Street is an opportunity to get in on the ground floor and watch home values appreciate in the years ahead. With new condos on the rise along with so much redevelopment, this has become a sought after area for first time buyers and downsizers alike. If you are looking for true value, this home has it in spades. Lovely gardens and an inviting front porch greet you from the street. As you enter the front foyer a bright living room to your left features refinished hardwood floors and big windows that look out to the covered front porch. Head down the hall to a huge country kitchen with an energy saving gas fireplace , stainless steel appliances, and lots of attractive cabinetry. From the kitchen there is a walkout to a small private deck and a fully fenced patio area with no grass to cut. Upstairs you'll find 3 bedrooms, all with closets, rare in homes of this era, and an updated 3 piece bathroom. The basement has a full laundry plus a large finished room that would be perfect for extra bedrooms, a family room, office etc. The roof was replaced in 2024 and a new furnace installed in 2019. With minimal yard maintenance, this home presents a perfect alternative to condo living minus the expensive monthly fees. And the location can't be beat ! Enjoy a short stroll to downtown Guelph, famous for its stunning architecture, superb restaurants, eclectic shops, friendly pubs, a movie theatre, a bookstore, Library, the River Run Arts Centre and the Sleeman Centre Arena. The GoTrain, Farmer's Market, Grocery Stores, coffee shops, parks, walking trails along the river and "Canada's Smallest Bar" are nearby as well. Leave the car at home and enjoy the best Guelph has to offer just minutes out your front door and at an amazing price for a fully detached family home. (id:59646)
262 Gordon Street
Kincardine, Ontario
Located steps from Station Beach, the Marina, the historic Lighthouse and Kincardine's vibrant downtown core sits this all brick bungalow with attached single car garage. The home has enjoyed many recent updates including luxury vinyl plank flooring throughout, updates in both bathrooms, new natural gas furnace and central air just to name a few. Pride of ownership is showcased throughout with stunning gardens around the property and an in ground sprinkler system. This is a most ideal home for retirees, young family or the investor. Don't miss out on this one, call to schedule your personal viewing today! (id:59646)
53 Kathryn Crescent
Stratford, Ontario
Is it time to go to a bungalow? Then it is time to go & see 53 Kathryn Cres. Behind the attractive curb appeal, you will find a freshly painted 3 bedroom, 2 bath home that is just the right size. A sunny south facing living room, an efficient kitchen & a dining area that connects you to the outdoors are just a few of the main floor features. A rec room that features an impressive stone fireplace with built ins, a beauty of a 4-piece bathroom & an office are additional spaces you will appreciate. And now that Mother Nature has finally delivered on the nice weather, out back enjoy the lush lawn, an inviting fire pit area & room to add a garden or two. Make a move on this property before it is too late! (id:59646)
370 Park Street
Kincardine, Ontario
This raised bungalow is a charming and functional home, ideal for families or those who enjoy entertaining. On the main floor, you'll find three spacious bedrooms, providing plenty of room for rest and relaxation. The cheater bathroom, conveniently located, makes it easy for guests and family members to access.The renovated kitchen is a standout feature, boasting modern appliances and ample counter space, perfect for cooking and gatherings. The living room is inviting, filled with natural light, and offers a comfortable space for family time or entertaining. Downstairs, the cozy family room provides a warm and inviting atmosphere, ideal for movie nights or casual get-togethers. There's also an extra office space or nook that can serve as a quiet area for work or study. The fourth bedroom downstairs is perfect for guests or older children, and the three-piece bathroom with heated floors adds a touch of luxury.The backyard is a true oasis, featuring a heated saltwater pool that invites relaxation and fun during warm weather. There is additional green space at the back, which can be used for outdoor activities or gardening. Finally, the detached double garage offers ample storage space, making it a practical addition to this lovely home. Overall, this raised bungalow combines comfort, style, and functionality, making it a perfect place to call home. (id:59646)
13 - 350 O'loane Avenue
Stratford, Ontario
Welcome to this immaculate two story townhome in beautiful Stratford Ontario! This bright and updated 3 bedroom, 3.5 bath with a newly finished basement deliverers a package of functionality and luxury, all while backing onto a private setting. The open concept main floor offers a contemporary kitchen with quartz countertops, an induction stove, ample storage, a convenient powder room, a large natural light filled living and dining areas that leads to your private deck overlooking a picturesque creek and mature trees. Upstairs you will find a spacious primary complete with a luxurious ensuite and a huge walk-in closet. Two more ample sized bedrooms, yet another fully updated bathroom, and a well-equipped laundry room make this second level a true pleasure. The fully finished basement adds versatility with a light-filled rec room, a flexible bonus space, and a brand-new 3-piece bathroom, all perfect for guests, a home office, or a family hangout. With an attached garage, thoughtful updates throughout, and great neighbors, this gem is not one you're going to want to miss! (id:59646)
57 Shady Maple Trail
Whitestone, Ontario
A stunning 5 bedroom and 2 bathroom beautifully designed open concept cottage on a year round road. Enjoy quartz counter tops, white shaker style cabinets, hardwood floors, pot lights throughout, and an antique wood stove to finish off the character of this lovely cottage get away. Entertain your family and friends in your large recreations room and bar! There is laundry in the utility room. Exit your walkout basement to the spacious sunroom to enjoy and extend the cottage seasons. There is a garage and a 2 storey bunkie with a bathroom, large sitting and eating area. A new septic tank was put in to accommodate the bunkie. Enjoy beautiful unobstructed views or enjoy swimming off of your dock. This cottage is in rental friendly Whitestone municipality and currently operates as a rental. Income statements upon request. (id:59646)
3558 Legendary Drive
London South (South W), Ontario
Welcome to 3558 Legendary Drive A Family-Friendly Gem in a Prime Location! This beautiful 3-bedroom, 2.5-bathroom home is nestled on a quiet, tree-lined street in a highly sought-after neighbourhood of south London. From its charming curb appeal with interlock driveway and manicured landscaping to the thoughtfully designed interior, this home offers the perfect blend of comfort, style, and convenience. Step inside to a bright and inviting main floor featuring a functional layout ideal for family living. The spacious kitchen opens to a cozy dining and living area with plenty of natural light, perfect for entertaining or enjoying quiet evenings at home. Upstairs, you'll find three generously sized bedrooms, including a serene primary suite and two additional bedrooms, ideal for children or guests.The fully fenced backyard is a true standout enjoy summer evenings around the custom fire pit, beautifully landscaped gardens, and a spacious deck perfect for BBQs and outdoor dining. The walkout basement offers even more living space and flexibility, whether you're looking to create a playroom, home office, or in-law suite potential. Additional Features: Walkout basement with tons of flexibility and potential, Attached garage with inside entry, Finished lower level with a versatile recreation area, Family-friendly neighbourhood with parks, trails, and schools nearby, Minutes to major amenities, shopping, restaurants, and quick access to Hwy 401 and 402, Short drive to Victoria Hospital and White Oaks Mall. Whether you're a growing family or first-time buyer, 3558 Legendary Drive offers a move-in ready home in one of Londons most convenient and welcoming communities. Don't miss your chance to make this property your new home book your private showing today! (id:59646)
92 Chillico Drive
Guelph (Willow West/sugarbush/west Acres), Ontario
This exceptional 2,300+sqft home is nestled on a quiet cul-de-sac and backs onto scenic greenspace in one of Guelphs most desirable neighbourhoods. The meticulously maintained and tastefully renovated interior showcases an inviting open concept living and dining area that is beautifully enhanced by engineered hardwood flooring and large windows. The heart of the home is the elegant kitchen, featuring Quartz countertops, a spacious island with a breakfast bar, and sleek modern finishes- perfect for both casual meals and entertaining. Patio sliders from the kitchen lead to an expansive upper deck, ideal for enjoying morning coffee or evening barbeques while overlooking the lush, private backyard. The main level also offers a convenient office space and a 2 piece bathroom. A grand curved staircase ascends to the second level, hosting the stunning primary suite, three additional generously sized bedrooms (one with private access to the balcony), and a 4 piece main bathroom. The primary retreat boasts a walk-in closet and a luxurious 4 piece ensuite, featuring a glass-enclosed shower and a deep soaker tub. The fully finished walk-out basement is designed for relaxation and entertainment, offering a huge recreation room with an attractive gas fireplace, a laundry area, and a 3 piece bathroom. Enjoy direct access from the basement out to the patio area with beautiful gardens and a sprawling backyard. Additional features include a concrete driveway, a spacious 2-car garage, and impeccable curb appeal. Located close to parks, schools, shopping, and trails, this home is a rare find and a must see! (id:59646)
127 Memorial Crescent
Guelph (Junction/onward Willow), Ontario
This charming home tucked away on a quiet crescent in one of Guelphs best neighbourhoods is ready to meet its new owner! When you step inside, you are greeted by a bright and airy living space that includes an adorable eat in kitchen that gets beautiful morning light, and a spacious living room with a nice big front window to watch the world go by. The main floor primary bedroom is a lovely and serene space, with two more character filled bedrooms upstairs to accommodate the whole family. At the back of the home are two bonus rooms to use as you see fit! Currently used as a dining room and an office, these spaces could add a handy 4th bedroom or a tranquil sitting room with views of the expansive backyard. The options are endless! Speaking of the backyard, this HUGE lot is 140 ft. deep with mature shrubs and trees to give you total privacy as you relax on your spacious patio. Outside you will also find 4 parking spots, as well as a covered side porch. Back inside, the full height basement is unfinished and ready for your vision. There is room to add a rec. room and a second bathroom, and there is also an additional space that includes a tool room and cold storage. This location can't be beat. You are steps to Goldie Park and a great elementary school. A short walk in one direction will get you to Fixed Gear Brewery, as well as all of the shops, nightlife, and restaurants that Downtown has to offer, and a short distance in the other direction you have grocery stores, banks, and more restaurants to choose from. This property would make a lovely family home, and could also be a great option for downsizing or an investment property. Come and see this great property for yourself! (id:59646)
25 Mackenzie Street
Southgate, Ontario
Welcome to 25 MacKenzie Street a stylish and spacious 3-bedroom, 3-bath townhome located in the heart of Southgate. Just 2 years old, this home features beautiful hardwood flooring throughout the main living areas, an open-concept layout ideal for family life, and a bright kitchen with granite countertops and a large island perfect for entertaining. The upper level boasts a primary bedroom with two closets and a private ensuite, two additional bedrooms, and the convenience of second-floor laundry. The home also offers a clean, unfinished basement for storage or future living space and a private fenced backyard. Whether you're looking to upsize, invest, or purchase your first home, this property is move-in ready and close to parks, schools, and amenities. Don't miss your chance to own a well-kept home in a welcoming neighbourhood. (id:59646)
443 Mary Rose Avenue
Saugeen Shores, Ontario
Set in a quiet, family-friendly neighborhood, this beautifully designed home offers a modern layout, smart upgrades, and versatile space for growing families or multi-generational living. Built in 2022, this property has a large lot and expanded backyard. Inside, you'll find an open-concept main floor with two generous bedrooms, two full bathrooms, and a bright living area. The finished basement offers two more bedrooms, another full bath, and a separate kitchen setup, making it ideal for a granny suite, in-law accommodation, or potential rental. Step outside to enjoy a large concrete patio, outdoor fireplace, and wide-open backyard with big sky views the perfect setting for family barbecues, entertaining, or simply relaxing. A spacious shed adds great storage for tools or seasonal gear. It's easy to picture your own style and furnishings filling the space. Room to grow, entertain, and enjoy 443 Mary Rose is more than a house; it's your next home. (id:59646)
1054 Keysbury Drive
Algonquin Highlands (Mcclintock), Ontario
Move - In Ready For Summer Fun! Discover your perfect waterfront haven on Oxtongue River, just 10 minutes from the Algonquin Provincial Park west gate or the village of Dwight. This quaint 2-bedroom, 1-bath cottage blends rustic charm with modern comforts, ideal for year-round escapes. Step into an open-concept living space warmed by a certified wood stove, perfect for chilly nights. The fully winterized cottage ensures comfort in every season. Enjoy the 3-season screened Muskoka room, a bug-free retreat for relaxing amid natures beauty. Start your day with waterfront serenity on your private sandy beach with 112 ft of frontage, perfect for swimming, sunbathing, fishing or making memories. The deck is ideal for outdoor dining or soaking in stunning south west views. Fully furnished, this turnkey cottage is ready for immediate enjoyment. A separate 12x8 ft bunkie offers a private space for guests. Set on a level lot with great views of the wide bay across from undeveloped land, this property is a tranquil retreat yet close to amenities. Explore the beautiful river and nature by small boat, canoe or kayak! Don't miss your chance to own this Oxtongue River gem. Schedule a viewing today and embrace cottage living near Algonquin Park! (id:59646)
141 Old Highway 26
Meaford, Ontario
Beautifully crafted BUNGALOW, located just a short drive from Lora Bay, Thornbury, and Meaford, offering the perfect blend of modern efficiency and comfortable main-floor living. Ideal for those who appreciate convenience and style, this home features an open-concept design with spacious living areas and plenty of room to personalize. The layout includes 3+1 generously sized bedrooms, some of the bedrooms can be easily be transformed into a home office, den or library. The primary bedroom is filled with natural light, offering direct access to the front deck, where you can relax and enjoy peaceful views of the hardwood forest across the street. This bedroom can also be converted into another living room. The kitchen stands out with a stylish backsplash, hardware, cabinetry and stainless steel appliances. The bathroom features high-end fixtures, including a tile shower/tub combination, offering both functionality and style. The open-concept living and dining area is perfect for entertaining, with a cozy propane fireplace that adds warmth and ambiance on cool evenings. A covered front porch with southern exposure provides a charming spot to enjoy the outdoors, no matter the season. Situated on nearly half an acre, this property is waiting for your personal landscaping design, the property provides ample space for outdoor living and there's plenty of parking with room to build a garage if desired. For those who enjoy outdoor recreation, this property is ideally located close to beach access, as well as world-class golf courses and skiing. Whether you're relaxing at home or exploring the surrounding area, this home is the perfect place to enjoy the best of both comfort and adventure. Pool in photos has now been removed. Book your showing today! (id:59646)
34 Water Street N Unit# Ll
Cambridge, Ontario
Beautifully finished lower floor space for lease in the historic former Carnegie Library Downtown Galt! Quasi retail-office space is exceptionally versatile and has been updated with quality finishes. PRIVATE ENTRANCE allows for access at any time. Unit has exclusive use of 2 washrooms. The unit even has some natural light!! All tenants have access to common boardroom and grand foyer. Sq Ft shown is rentable area. (id:59646)
742 Walter Street Unit# J
Cambridge, Ontario
Welcome to this inviting 2-storey condo townhouse, offering the perfect blend of comfort and space. This freshly painted unit features brand new flooring, new furnace, and new AC. The bright and generously sized family room is ideal for relaxing or entertaining guests. The eat-in kitchen provides ample room for dining and everyday living. From the patio doors, step outside to the privately fenced yard which serves as a great space to enjoy your morning coffee or creating a garden retreat. Upstairs, you’ll find two spacious bedrooms with plenty of natural light and room to unwind. The unfinished basement presents an excellent opportunity to create additional living space to suit your needs—whether it's a home office, play room, or an additional space for storage. This property is close to schools, public transit, hwy access, and amenities. Perfectly suited for first-time buyers, downsizers, or investors, this well-laid-out home is ready for your personal touch. Don’t miss your chance to own this affordable and flexible space! (id:59646)
2659 2 Side Road
Burlington, Ontario
Experience Elevated Living at this Spectacular North Burlington Masterpiece in an Exclusive Enclave of Prestigious Estates. Set on a serene 2.5-acre lot, this luxurious home offers approx. 8,700 SF of exquisitely finished living space, where sophistication meets comfort and innovation. Designed for discerning buyers, this 4-bedroom, 7-bathroom residence delivers the ultimate lifestyle. Gourmet custom kitchen by Gravelle, with extensive solid wood cabinetry, granite counters, hidden doors to large pantry and high-end SS appliances. The walk-out basement is a next-level entertainment hub with Star Wars Sci-Fi theme. Featuring a cutting-edge games room, a dedicated home theatre with immersive 7.1 Dolby surround sound, 12' screen and starlight ceiling. Including flexible space that could easily serve as a 5th bedroom, complete with generous storage. Step outside to a peaceful retreat—gather around the stone fire pit or take a scenic stroll along the nearby Bruce Trail. Despite the private, nature-filled setting, you're only minutes from the schools and amenities of Burlington, blending secluded luxury with urban convenience. This remarkable home defines upscale living. Whether you're hosting grand celebrations or enjoying quiet moments, this is where modern luxury meets timeless tranquillity Please click on the more information link for all luxury features and all inclusions and click on more photos for floorplans. 10+++ (id:59646)
537 Valridge Drive
Ancaster, Ontario
INCREDIBLE STYLE AND DESIGN! Check out this immaculate 4 bed, 3 bath two stry home with double garage and backyard oasis in A+ family neighbourhood. This home offers an open concept design perfect for entertaining and offers amazing natural light. Upgraded kitchen with island for extra seating, 2 pantries; quartz countertops, perfect for the chef in any family. Living Rm with fireplace perfect for family games and movie nights. The main flr is complete with 2 pce powder rm and the convenience of main flr laundry. Upstairs offers 4 spacious beds, (master with 5 pce spa like ensuite) and an additional 4 pce bath. The lower level offers even more space with large rec rm and kitchenette area, large gym area, utility room with storage plus a cold room. Prepare to be WOWED by this backyard with large inground pool; hot tub, concrete patio area for entertaining, sunbathing seating,and a spacious lawn area. Great Ancaster location for premium schools, parks, recreation, hiking, shopping, excellent highways access. Roof done 2024 and still has warranty. This one is MOVE IN Ready!!! (id:59646)
34 Southbrook Drive Unit# 59
Binbrook, Ontario
Looking to downsize?? Embrace a lifestyle of comfort & tranquility in this meticulously maintained bungalow condo townhouse, set within a peaceful adult-oriented community. Featuring 1 spacious bedroom & 2.5 bathrooms, this thoughtfully designed home offers approximately 1,075 sqft of well-planned living space, complemented by a finished basement that provides extra room for entertaining, hobbies, or a home office. This home has been freshly painted in a neutral, modern palette, creating a warm & welcoming atmosphere. The open-concept living & dining areas flow seamlessly into a well-appointed kitchen with ample cabinetry & counter space — perfect for preparing meals and hosting friends. Step outside to a private patio backing onto scenic greenspace, where you can unwind with morning coffee or evening tea while enjoying the serene surroundings. Convenience is at your doorstep, with shopping, dining, parks, & essential services all within walking distance. For golf enthusiasts, several courses are minutes away offering easy access to weekend rounds. The single attached garage not only provides secure parking but also extra storage, adding to the home’s low-maintenance appeal. Designed for those 55+, this residence is more than just a home — it’s a peaceful retreat where you can savor life’s simple pleasures while staying connected to the vibrant Binbrook community. Your next chapter awaits — come see it today! **Note room in basement is being used a bedroom it is NOT a legal bedroom** Seller does not warrent its use as one** (id:59646)
56 Cameo Street
Oakville, Ontario
Welcome to this beautiful family custom home located in one of Oakville’s most prestigious and sought after neighbourhoods, steps from the shores of Lake Ontario and its waterfront trails. This 3,600 square foot home is a blend of luxury with sophistication featuring 5 spacious bedrooms, with an additional 1,950 square feet of finished living space in the lower level that is perfect for an in-law suite. Immediately as you walk into the foyer you’re led into expansive formal living and dining rooms with a gas fireplace and designated office space. The gourmet kitchen features high-end appliances, granite countertops, an open concept layout to a family dining area, and the family room featuring a gas burning fireplace. A four season sunroom with floor to ceiling windows offers a seamless indoor-outdoor living experience, overlooking a private patio and garden with a large Wolf barbecue, natural gas fireplace and an oversized all-season inground spa. The upper level offers five well-appointed and spacious bedrooms, with hardwood running throughout. The luxurious master bedroom features a spacious cedar walk-in closet with custom built-ins and a spa-like ensuite finished in stunning Italian marble. The second bedroom also enjoys the convenience of a private ensuite. One of the five bedrooms has been thoughtfully converted into a two-person built-in workspace office. The lower level offers 10-foot ceilings, a spacious rec room, a newly appointed full kitchen, and a state-of-the-art sound proof home theatre – all which is perfect for entertaining and gatherings. With proximity to GO Stations, downtown Oakville, and highly rated public and private schools this property, is the perfect place to call home. (id:59646)
68 Hanlon Place
Paris, Ontario
Welcome to this beautifully maintained all brick semi-detached bungalow located in the highly sought-after community of Paris. With no condo fees, this low-maintenance property offers serene living, stunning outdoor space, and a warm, inviting interior. Step into a bright, spacious layout featuring three bedrooms, two full baths, and a welcoming living space filled with natural light. The kitchen is thoughtfully designed with ample storage, a breakfast island, and open views into the dining and living area. Enjoy the convenience of a fully finished basement with large windows and a full bath, offering extra living space for a family room, home gym, office, or guest suite. Step outside to your own backyard oasis, beautifully landscaped with a tranquil pond, mature trees, and a large patio space that's perfect for summer lounging or entertaining. The fully fenced yard provides privacy and a safe space for kids or pets to play. Located just minutes from Brantford, top schools, scenic trails, parks, and all the charm of downtown Paris. This home truly has it all - exceptional value, and pride of ownership. (id:59646)
735 Beach Boulevard
Hamilton, Ontario
Charming Lakefront Property with Endless Possibilities. Located on a spacious double lot, this property offers the opportunity to build a second dwelling while enjoying the beauty and privacy of lakeside living. With direct lakefront access and a scenic waterfront trail that stretches for miles along Lake Ontario, this cozy home is a perfect entry point into the lakeside lifestyle. Low-maintenance and full of charm, it’s ideal as a retreat or as the foundation for future expansion. With abundant outdoor space and a prime location, this property offers incredible potential to build your dream home—or simply enjoy the peaceful surroundings. A rare opportunity for versatile lakefront living! Take in breathtaking sunrises over Lake Ontario from the comfort of your spacious back deck, with stunning views of the Toronto skyline. (id:59646)
740 Cape Hurd Road
Northern Bruce Peninsula, Ontario
Over $100K income 2024!!! Discover the perfect blend of serenity & investment potential with this Tobermory retreat, just a 2-min walk from the waterfront. Nestled on a private 2.2-acre treed lot, this property offers tranquillity with the potential for severance. Whether you're seeking a personal getaway or a profitable rental, this turn-key opportunity has it all. Featuring 4 bedrooms & 2 full baths, the open-concept living area is filled with natural light! Step outside to a large deck and private balcony, ideal for enjoying morning coffee. Managed by a professional rental company with full staff & maintenance, this property ensures a hassle-free experience for owners & guests alike. With over $30K in summer bookings secured, its a proven income generator, & financials are available. Located on a year-round municipal road, this retreat is minutes from Tobermorys charming shops & restaurants. Whether for personal enjoyment or investment, this Northern Bruce Peninsula gem offers the best of both worlds (id:59646)
187 Warner Bay Road
Northern Bruce Peninsula, Ontario
"Starter Home", "Retirement Home", "Investor Home" with a Potential Severance which adds Extra Value. Property is just a short drive to Tobermory for amenities and very close to all the Area Attractions. This Home & Property has been Maintained & Lovingly Cared for Many, Many, Years by the Current Owner. In the Spring & Summer the Grounds show like a Home Magazine Cover Photo!! Just under Three and a Half "ACRES" in size. Go Ahead And Treat Yourself! You Deserve it!!! (id:59646)
1791 8th Concession B Road
Langton, Ontario
LOOKING FOR A COUNTRY RETREAT TO CALL YOUR OWN, LOOK NO FURTHER! This Raised Bungalow on an over 1 acre huge 200' x 225' lot w/single garage and ample parking is perfect for the country enthusiast. Large eat-in Kitchen with walk-out to the large deck offering lots of natural light, ample cabinets and counter space. The generous living room is ideal for family games, movies or just relax. This home offers 3 spacious beds above grade as well as a 4 pce bath, perfect for the growing family. The basement is fully finished with large Rec Rm w/wood burning fireplace, 2 additional spacious Bedrooms and a 4 pce bath. Prepare to be wowed by the amazing back yard where the possibilities are endless, your vision awaits. Offering large above ground pool w/deck and change room, large deck perfect for entertaining and family BBQs off the kitchen, 16’ x 18’ chicken coop/shed and best of all a large 40x60 garage/workshop. The garage/workshop is a mechanic or car lovers dream with in-floor heat, 200 amps, 12 ft ceiling, a hydraulic hoist and 3 insulated auto 10' x 10' doors. You will DEFINITELY WANT TO CALL THIS ONE HOME with it private country location, spacious home, large workshop and plenty of parking. (id:59646)
7032 County Road 121
Minden Hills (Lutterworth), Ontario
Welcome to this beautifully renovated raised bungalow, offering over 2,200 sq. ft of luxurious living space set on 1.5 acres of private, wooded land. With no visible neighbors, this home perfectly blends seclusion and tranquility, just minutes from the charming town of Minden, the Gull River, and several lakes, beaches and restaurants. The upper level features and open-concept design with stunning oak-engineered hardwood flooring throughout. The spacious living area boasts large windows that flood the space with natural light, while the electric fireplace adds warmth and ambiance. Sliding doors lead to a covered porch, providing the ideal spot for relaxation as you overlook the serene stream and lush forest. This home offers three generous bedrooms on the main level, including a large master suite with a 4-piece semi-ensuite bathroom and convenient main floor laundry. The lower level features and additional bedroom, a 3-piece bathroom and a den; perfect for guests or as a home office. The modern, sleek design includes waterproof vinyl flooring on the lower level, and the home is equipped with a UV & sediment water filter, ensuring clean and safe water throughout. Enjoy year-round comfort with a newly installed propane furnace and central air (2022). Outside, the backyard deck offers beautiful views of the surrounding forest, while the covered carport provides convenient protection for your vehicle. Modern vinyl siding and 2019 asphalt shingles complete the home's exterior, offering both curb appeal and durability. Located near ATV and snowmobile trails, this home is a nature lover's dream, yet still offers easy access to all the amenities of nearby towns. Whether you're looking for a peaceful year-round retreat or weekend getaway, this home has it all. Schedule your showing today and experience the perfect blend of comfort, privacy and natural beauty. (id:59646)
134 Fieldway Drive
Hamilton, Ontario
This charming 3+1 bedroom, 2 bath bungalow is tucked away on a quiet street just minutes from schools, shopping, public transit, and highway access—offering the perfect blend of convenience and calm. Inside, you'll find a bright and inviting living and dining area, bathed in natural light from large front-facing windows. The kitchen is both functional and welcoming, with ample cabinetry and an island with seating—great for casual meals, entertaining, or weekend baking. The main floor includes three well-sized bedrooms and a 4-piece bathroom, offering comfort and flexibility for families, guests, or a home office setup. The fully finished basement adds valuable living space, featuring a fourth bedroom, 3-piece bathroom, laundry/utility area, and a spacious rec room ideal for a media setup, fitness area, or creative space. Outside, the generous backyard is perfect for enjoying warm weather, complete with a covered patio for relaxing or entertaining. A standout feature is the 8' x 12' shed with power—an ideal spot for a workshop, hobby space, or future pool house. Additional perks include a one-car attached garage and driveway with ample parking. (id:59646)
362 Lynden Road
Lynden, Ontario
Luxurious Country Estate in West Flamborough — Exquisite Bungalow with Breathtaking Views. Welcome to your dream countryside escape, an expansive, beautifully renovated estate perfectly positioned in coveted West Flamborough, offering peaceful seclusion yet centrally located between Waterdown, Ancaster, Cambridge, and Brant. This stunning bungalow features 3+2 bedrooms, 2 full bathrooms, and a half bath, thoughtfully designed for comfort, style, and multi-generational living. Inside, the home dazzles with maple hardwood floors throughout, soaring vaulted ceilings, and a chef’s kitchen complete with quartz countertops, a spacious central island, and a walk-in pantry — an entertainer’s paradise and a culinary dream. The main floor boasts three spacious bedrooms, while the finished basement hosts an in-law suite with two additional bedrooms, including one that doubles as a dedicated home office with private access to the home’s half bath and a convenient side entrance. Step out onto the covered porch and soak in breathtaking panoramic views of the private pond, rolling valley, and unforgettable sunsets — all while enjoying the serene presence of local wildlife wandering through your backyard. The property also includes a 1,500 sq ft detached heated shop with three 10-foot bay doors, 3-phase hydro, and an upper-level fully finished apartment featuring 1 bedroom, 1 bathroom, a full kitchen, laundry, and private entrance — ideal for guests, extended family, or even rental income. This is more than a home — it’s an extraordinary estate lifestyle where luxury meets nature, and every detail has been curated for peaceful, elegant country living. (id:59646)
13 - 587 Hanlon Creek Boulevard
Guelph (Kortright Hills), Ontario
Hanlon Creek Business Park. Brand new flex commercial/industrial unit for lease. Landlord has spent significant money on improvements including finishing both bathrooms, flooring, drywall finishing, electrical, etc. Ground level door is 10ft x 10ft and leads to unit that has 22 ft ceiling. Second floor office area is fully finished with bathroom and kitchenette. Conveniently located on the corner of Downey Road and Hanlon Creek Boulevard. Permitted uses includes Catering Service, Commercial School, Computer Establishment, Research establishment, Lab, Manufacturing, Medical Office/Clinic, Dentist, Orthodontist, Office, Post Secondary School, Print Shop, Warehouse, Showroom, Rec Centre, Vet Services, Public Hall, Restaurants ( must comply with zoning restrictions) \r\nEasy to show. Call today. (id:59646)
3060 Rotary Way Unit# 311
Burlington, Ontario
Discover comfort, style, and convenience in this beautifully appointed 1-bedroom condo located in the heart of North Burlington. Featuring warm hardwood-style flooring throughout, this bright and airy unit offers a functional open-concept layout with a dedicated dining area—perfect for entertaining or everyday living. The modern kitchen is equipped with stainless steel appliances, a breakfast bar for casual meals, and opens seamlessly into the living space. Step out onto your private balcony and enjoy peaceful views of the pond—a serene escape right at home. The spacious bedroom easily fits a king-size bed and boasts a generous walk-in closet, providing plenty of storage. Additional features include in-suite laundry with a stacked washer/dryer, one underground parking spot, and a private storage locker. Located just minutes from the 407, and within walking distance to shops, a medical clinic, and the Haber Community Centre, this condo blends urban convenience with natural charm. Perfect for first-time buyers, downsizers, or investors—this is low-maintenance living at its best. (id:59646)
31 Loneoak Crescent
Stoney Creek, Ontario
Move-In Ready Detached Home in Family-Friendly Stoney Creek Mountain. Welcome to this beautifully updated detached home, ideally located in one of Upper Stoney Creek’s most sought-after, family-oriented neighbourhoods. Thoughtfully designed for comfort, connection, and perfect for multi-generational living, with 2487sf of finished living space, this backsplit has everything you need—and more. The bright, open-concept main floor is perfect for entertaining guests or keeping an eye on the little ones while preparing meals. Upstairs, you’ll find 3 generously sized bedrooms and a refreshed 5-piece bathroom with ensuite privilege—an ideal setup for growing families or shared living arrangements. (id:59646)
14 Greig Street
Hamilton, Ontario
Proudly presenting a move-in ready downtown Hamilton detached brick row house with spacious main floor living, a large kitchen with center island, brunch bar & stainless-steel appliances, three bright bedrooms and a private fenced backyard w/deck. Live in the heart of Hamilton with the West Harbour GO and bike corridors on your doorstep and permit street parking available. Enjoy easy access to downtown, nearby schools, Bayfront Park & the Hamilton Waterfront Trail, the QEW, and a short walk to Dundurn Castle and the vibrant James Street North district of restaurants, bars and cafes. Find your footing for downtown living from Greig Street. Some images are virtually staged. (id:59646)
115 Glass Street
St. Marys, Ontario
BICKELL BUILT HOMES newest bungalow with enhanced components and features! This home boasts a commitment to sustainability. It is NET ZERO READY, not only ensuring your comfort but also reducing your environmental footprint. The design of the home is equally impressive, seamlessly blending efficiency with elegance in the picturesque community of St. Marys. You'll find a truly exceptional 2-bedroom, 2-bathroom bungalow, thoughtfully crafted by an award-winning builder. With a well-designed 1,478 square feet of main floor living and an additional 531 sf finished family room that is visible from the open railing design above, this home embodies both style and functionality. Step into tranquility in your primary suite, complete with an ensuite bathroom and a generously sized walk-in closet, providing you with a private haven for relaxation. The second bedroom, also located on the main floor, is accompanied by a full bathroom, making daily routines effortless for everyone. The possibilities for this property extend even further with a 3-piece rough-in downstairs, enabling you to create a space tailored to your needs, whether it be a gym, guest suite, home office, or additional bedroom(s). Convenience is key, as the laundry and mudroom are smartly situated just off the garage, making daily life a breeze. This home is a perfect fusion of modern living, energy efficiency, and timeless design. Don't miss your chance to experience the best of St. Marys living. Contact us today and explore the potential of this remarkable bungalow, where sustainability and style unite to create your dream home. Other lots also available to design your custom home. (id:59646)
4 - 4 Beck Boulevard
Penetanguishene, Ontario
Discover the perfect blend of elegance and comfort in this executive-style Waterfront Condo, beautifully situated along the shores of Georgian Bay in Penetanguishene. This exceptional 3-bedroom, 3-bathroom home offers a spacious open-concept design, featuring a bright and airy living and dining area, complemented by a large, well-appointed kitchen. Oversized windows flood the space with natural light, while the expansive primary suite boasts a walk-in closet and an ensuite. Step outside to your private waterfront deck, complete with a relaxing hot tub, and enjoy breathtaking views. The attached garage provides parking and storage, making this home as practical as it is picturesque (id:59646)
1579 Wainman Line
Severn, Ontario
WOW!! and WOW again!!! so much to say about this amazing 100 acre farm property. There is something here for everyone. Need a big home? we got you covered because this raised bungalow features 2072 sq ft on each level. Need room for the in-laws? Got you covered as this home features a large, bright 1 bedroom inlaw suite Need a living room, family room, sitting room AND a recreational room? Yup, still got you covered! The Lower level has tons of space, storage and bright walk out to the backyard. The upper level features 3 spacious bedrooms, master bedroom has private ensuite and walk out to the back deck and pool area, sitting room with walk out to deck, huge eat in kitchen , large bright living room with fireplace, and my personal favourite the massive dining room ( big enough to host the largest of family gatherings) with wall to wall windows for a panoramic view of the pasture, creek area and front gazebo and firepit area, plus a private office area. Outside features enclosed gazebo area, firepit area, kids play area, large barn with a portion now being used as a garage work shop area, plus 3 big pen areas with 3 water bowls that recently had cattle, water is supplied to the barn from the house well, 200 amp service ( panel upgraded approx 10 years ago) The steel silo is large enough to hold 90 ton grain. The 100 acres are approx 25 acres of pasture to the west side of the house plus approx 15 acres to the back of the house capable of supplying 100 big round hay bales, the rest of the land is mixed bush. This amazing family home has been lovingly cared for and maintained (id:59646)
452 Oxbow Crescent
Collingwood, Ontario
Welcome to this beautifully presented end-unit townhome, offering modern living in a traffic free neighbourhood. Freshly renovated in 2021, this home is tasteful and comfortable. A dream come true for the outdoor enthusiast, within a fabulous 4 season recreational area in Cranberry resort. Open concept design with impressive, vaulted ceilings in the living room and kitchen area. New wood floors, upgraded hardware, new slide-in range, microwave, patio door window coverings, baseboard heaters and wall unit air conditioner. Step out onto your large, private upper deck and take in the peaceful, scenic surroundings with mature trees and green space. Minutes from bike and hiking trails, golf courses, and Blue Mountain village and a short distance to downtown Collingwood. Whether you are seeking a full-time residence or a weekend retreat, this move-in-ready gem has it all! (id:59646)
7 Reindbird Street W
Severn (Coldwater), Ontario
Attention investors OR Are you looking to build in the Coldwater area but have some property? Come check out this beautiful large lot located downtown Coldwater next to the Tay trail that is located on a newly developed road at the end of West St and that currently has the cul-de-sac on the property and is supposed to be returned to owner as per the plan. ....awaiting future development of the road extension. Potentially Natural gas, Hydro, Municipal water/sewer, High-speed internet, & Cable TV. Have an interest well give us a call for further details and to take a look! (id:59646)
3 Edith Drive
Oro-Medonte (Prices Corners), Ontario
Welcome to the quaint community of Price's Corners in beautiful Oro-Medonte. This beautiful 2 bedroom home sits on an open sunny lot with a large yard and a seasoned rose garden. There is plenty of space for family and friends to gather in this house, with the principal living room, as well as a large family room located on the main floor. Both rooms feature large windows facing towards the front of the property. The family room contains a fireplace adding to the ambiance of the home. There is separate dining room area beside the nicely appointed kitchen. There is a 4pc bathroom on the main floor, the primary bedroom with a 2pc en-suite, and the second bedroom. The sliding doors off the family room lead to the rear deck that gets great afternoon sun. The basement is partially finished and includes 2 extra rooms one is currently used as an art studio. The main basement area is home to the utilities, and the laundry, and is large enough to hold a lot of storage. At the far end of the basement is a door that leads to the old garage, which can be used as a workshop and storage space for outdoor equipment. The automatic garage door opens up to the 2 bay car-port for easy access to any equipment in the old garage. The entrance to the garage is not large enough to allow the passage of most automobiles. There is plenty of parking area and lots of room in the yard, that includes a screened in gazebo, some raised gardens, plenty of room to relax, and of course the coveted rose garden. Bass Lake access is available to those who live in this community and is just around the corner, as well as Bass Lake Provincial Park, with it's beaches and trails. Come visit this home and see what Oro-Medonte has to offer you. (id:59646)
237 Balmoral Avenue N
Hamilton (Crown Point), Ontario
Welcome to this exception home in the sought after Crown Point Neighbourhood! The main floor boasts an open concept layout with engineered hardwood floors, oversized windows, a modern kitchen perfect for entertaining and easy access to both your front balcony and stunning backyard oasis! Walking up the staircase to the second floor, you will find a spectacular custom stone wall leading to 3 bedrooms and a full bathroom. The basement apartment has a full kitchen, living area, bedroom, full bathroom AND it's own entrance which makes it perfect for an in-law suite or potentially even an income generating apartment!! The entire house was renovated in 2023/2024 with some further renovations done in the last month. New roof (2023), new windows (2023), new siding (2025), new fence (2024), new sod (2025), freshly painted (2025) and more!! Steps to public transit and all amenities, this home is absolutely perfect! (id:59646)
610 - 1291 Gordon Street
Guelph (Kortright West), Ontario
Turn Key Investment Opportunity in Guelphs Desirable South End! Welcome to 610-1291 Gordon St, a highly sought-after building surrounded by everything you need! Shopping, dining, entertainment, groceries, parks, libraries, and recreation centers, a public transit stop right at the front door. This location is ideal for students, young professionals, and investors looking for strong rental potential. This bright 3-bedroom(2 with outside-facing window), 3-bathrooms offers modern, luxurious living with access to fantastic amenities, including a fitness facility, recreation and media room, study spaces, 1 parking spot and visitor parking. This unit is currently rented till to 2027 for $3075 + utility! Don't miss this incredible opportunity to own in one of Guelphs most vibrant communities! (id:59646)

