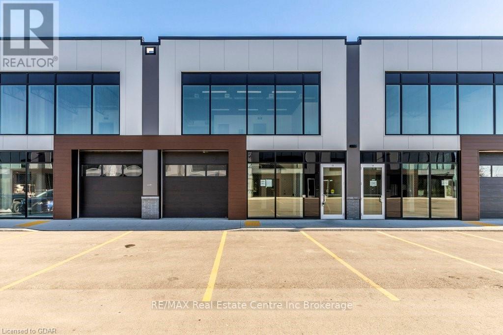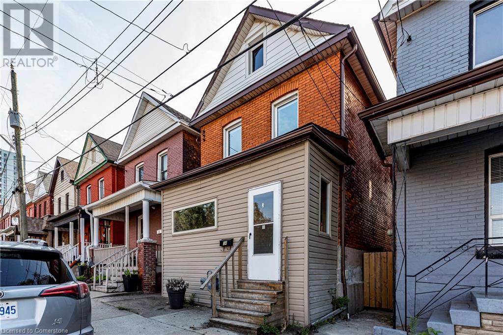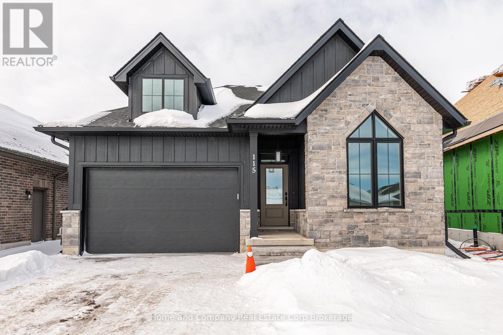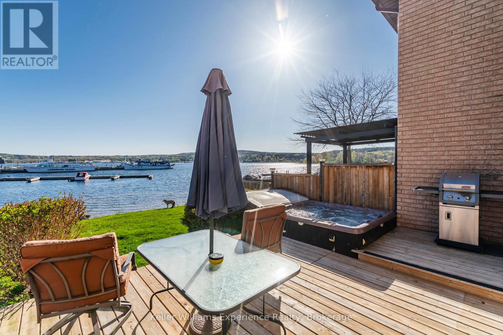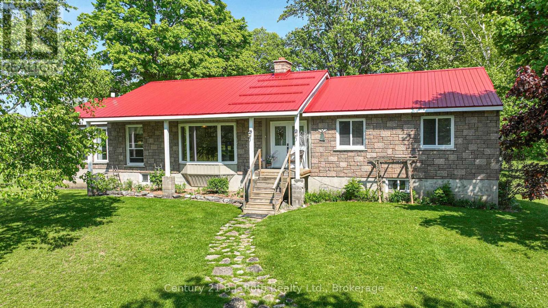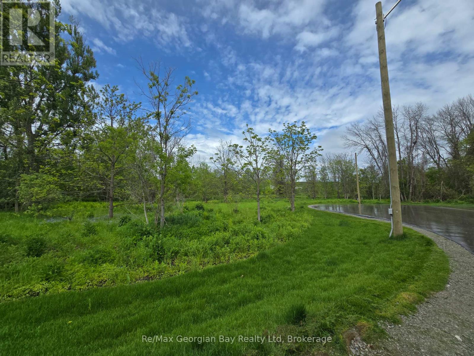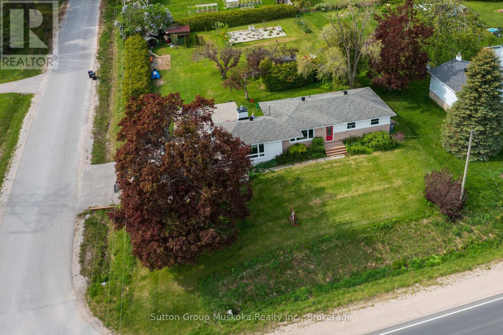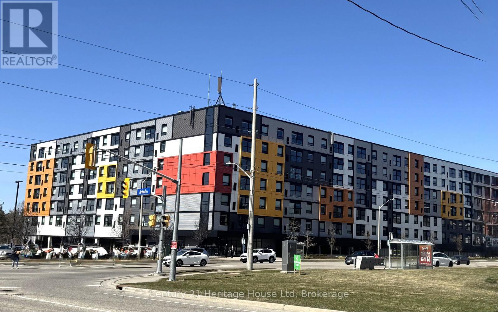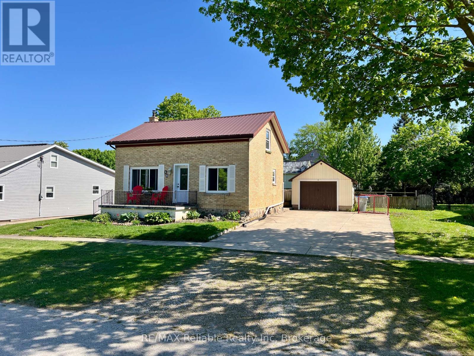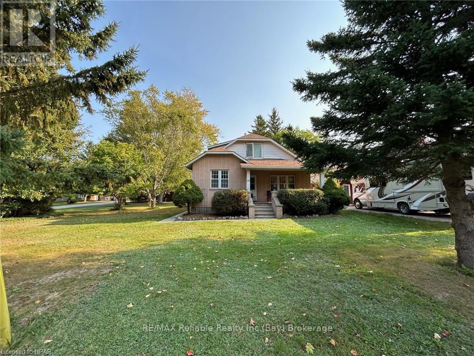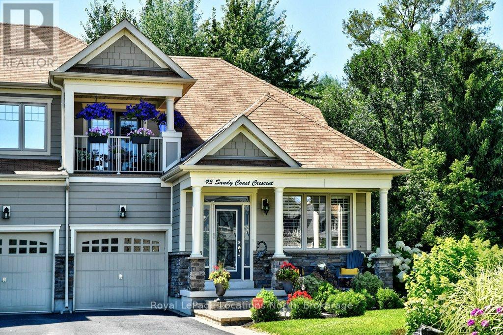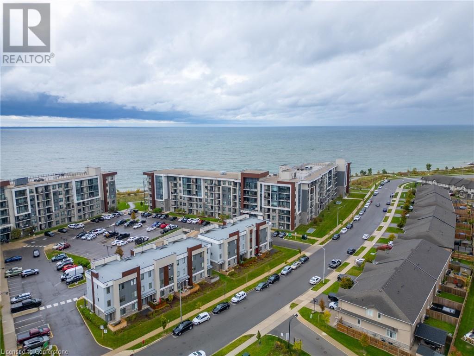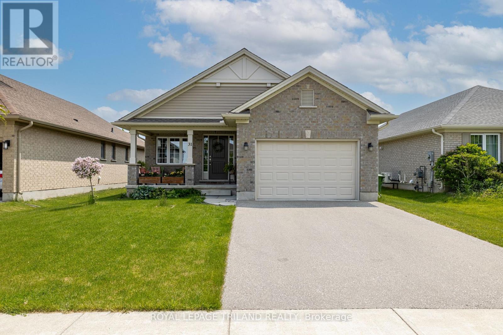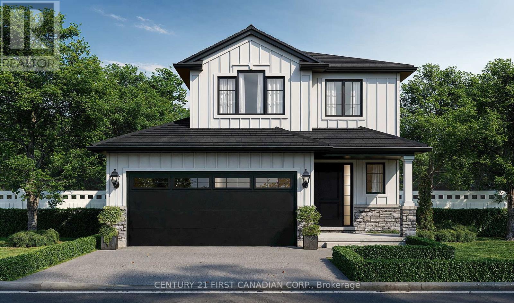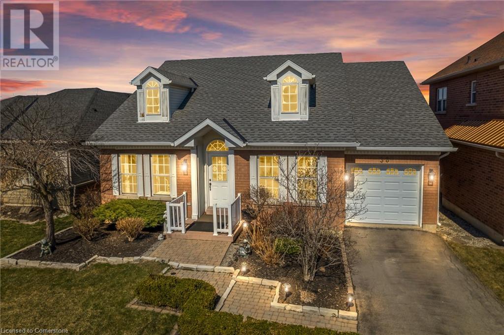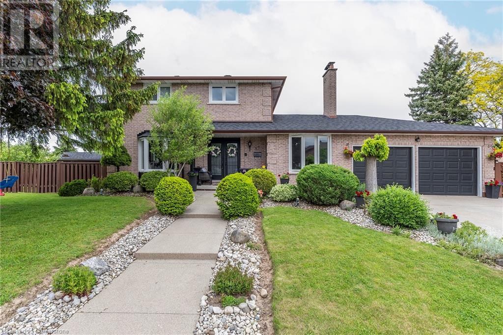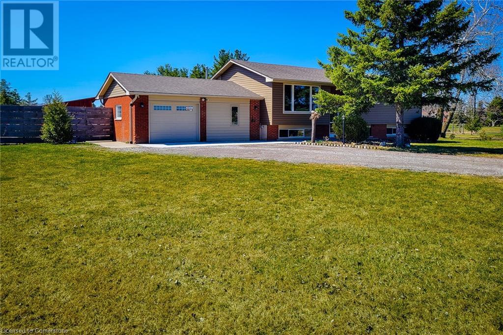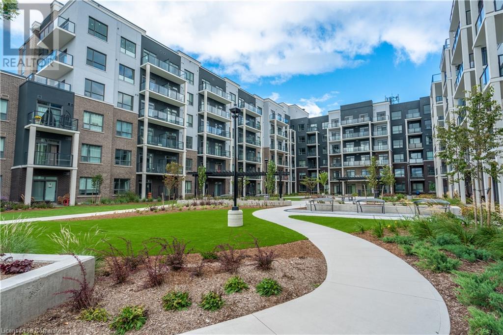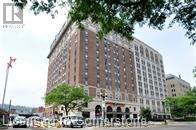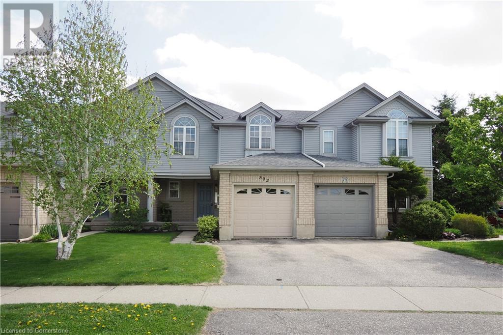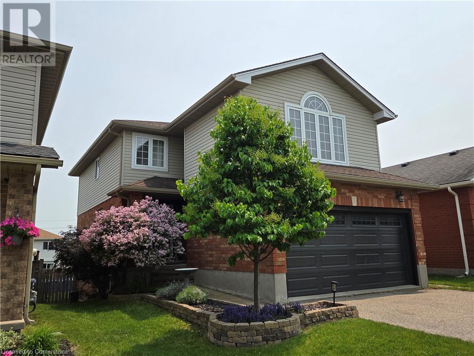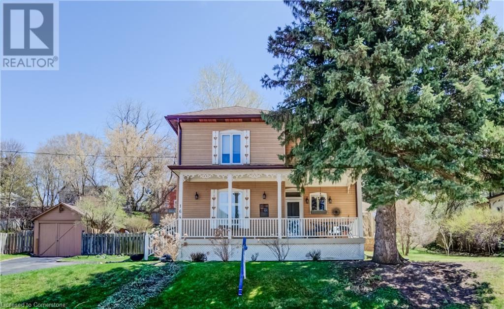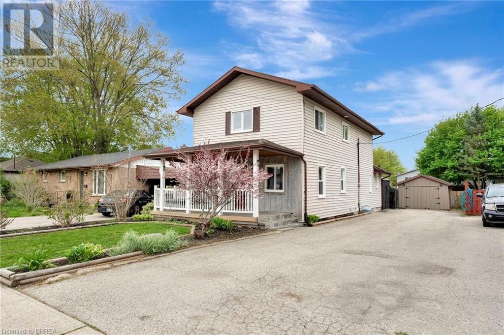362 Lynden Road
Lynden, Ontario
Luxurious Country Estate in West Flamborough — Exquisite Bungalow with Breathtaking Views. Welcome to your dream countryside escape, an expansive, beautifully renovated estate perfectly positioned in coveted West Flamborough, offering peaceful seclusion yet centrally located between Waterdown, Ancaster, Cambridge, and Brant. This stunning bungalow features 3+2 bedrooms, 2 full bathrooms, and a half bath, thoughtfully designed for comfort, style, and multi-generational living. Inside, the home dazzles with maple hardwood floors throughout, soaring vaulted ceilings, and a chef’s kitchen complete with quartz countertops, a spacious central island, and a walk-in pantry — an entertainer’s paradise and a culinary dream. The main floor boasts three spacious bedrooms, while the finished basement hosts an in-law suite with two additional bedrooms, including one that doubles as a dedicated home office with private access to the home’s half bath and a convenient side entrance. Step out onto the covered porch and soak in breathtaking panoramic views of the private pond, rolling valley, and unforgettable sunsets — all while enjoying the serene presence of local wildlife wandering through your backyard. The property also includes a 1,500 sq ft detached heated shop with three 10-foot bay doors, 3-phase hydro, and an upper-level fully finished apartment featuring 1 bedroom, 1 bathroom, a full kitchen, laundry, and private entrance — ideal for guests, extended family, or even rental income. This is more than a home — it’s an extraordinary estate lifestyle where luxury meets nature, and every detail has been curated for peaceful, elegant country living. (id:59646)
13 - 587 Hanlon Creek Boulevard
Guelph (Kortright Hills), Ontario
Hanlon Creek Business Park. Brand new flex commercial/industrial unit for lease. Landlord has spent significant money on improvements including finishing both bathrooms, flooring, drywall finishing, electrical, etc. Ground level door is 10ft x 10ft and leads to unit that has 22 ft ceiling. Second floor office area is fully finished with bathroom and kitchenette. Conveniently located on the corner of Downey Road and Hanlon Creek Boulevard. Permitted uses includes Catering Service, Commercial School, Computer Establishment, Research establishment, Lab, Manufacturing, Medical Office/Clinic, Dentist, Orthodontist, Office, Post Secondary School, Print Shop, Warehouse, Showroom, Rec Centre, Vet Services, Public Hall, Restaurants ( must comply with zoning restrictions) \r\nEasy to show. Call today. (id:59646)
3060 Rotary Way Unit# 311
Burlington, Ontario
Discover comfort, style, and convenience in this beautifully appointed 1-bedroom condo located in the heart of North Burlington. Featuring warm hardwood-style flooring throughout, this bright and airy unit offers a functional open-concept layout with a dedicated dining area—perfect for entertaining or everyday living. The modern kitchen is equipped with stainless steel appliances, a breakfast bar for casual meals, and opens seamlessly into the living space. Step out onto your private balcony and enjoy peaceful views of the pond—a serene escape right at home. The spacious bedroom easily fits a king-size bed and boasts a generous walk-in closet, providing plenty of storage. Additional features include in-suite laundry with a stacked washer/dryer, one underground parking spot, and a private storage locker. Located just minutes from the 407, and within walking distance to shops, a medical clinic, and the Haber Community Centre, this condo blends urban convenience with natural charm. Perfect for first-time buyers, downsizers, or investors—this is low-maintenance living at its best. (id:59646)
31 Loneoak Crescent
Stoney Creek, Ontario
Move-In Ready Detached Home in Family-Friendly Stoney Creek Mountain. Welcome to this beautifully updated detached home, ideally located in one of Upper Stoney Creek’s most sought-after, family-oriented neighbourhoods. Thoughtfully designed for comfort, connection, and perfect for multi-generational living, with 2487sf of finished living space, this backsplit has everything you need—and more. The bright, open-concept main floor is perfect for entertaining guests or keeping an eye on the little ones while preparing meals. Upstairs, you’ll find 3 generously sized bedrooms and a refreshed 5-piece bathroom with ensuite privilege—an ideal setup for growing families or shared living arrangements. (id:59646)
14 Greig Street
Hamilton, Ontario
Proudly presenting a move-in ready downtown Hamilton detached brick row house with spacious main floor living, a large kitchen with center island, brunch bar & stainless-steel appliances, three bright bedrooms and a private fenced backyard w/deck. Live in the heart of Hamilton with the West Harbour GO and bike corridors on your doorstep and permit street parking available. Enjoy easy access to downtown, nearby schools, Bayfront Park & the Hamilton Waterfront Trail, the QEW, and a short walk to Dundurn Castle and the vibrant James Street North district of restaurants, bars and cafes. Find your footing for downtown living from Greig Street. Some images are virtually staged. (id:59646)
115 Glass Street
St. Marys, Ontario
BICKELL BUILT HOMES newest bungalow with enhanced components and features! This home boasts a commitment to sustainability. It is NET ZERO READY, not only ensuring your comfort but also reducing your environmental footprint. The design of the home is equally impressive, seamlessly blending efficiency with elegance in the picturesque community of St. Marys. You'll find a truly exceptional 2-bedroom, 2-bathroom bungalow, thoughtfully crafted by an award-winning builder. With a well-designed 1,478 square feet of main floor living and an additional 531 sf finished family room that is visible from the open railing design above, this home embodies both style and functionality. Step into tranquility in your primary suite, complete with an ensuite bathroom and a generously sized walk-in closet, providing you with a private haven for relaxation. The second bedroom, also located on the main floor, is accompanied by a full bathroom, making daily routines effortless for everyone. The possibilities for this property extend even further with a 3-piece rough-in downstairs, enabling you to create a space tailored to your needs, whether it be a gym, guest suite, home office, or additional bedroom(s). Convenience is key, as the laundry and mudroom are smartly situated just off the garage, making daily life a breeze. This home is a perfect fusion of modern living, energy efficiency, and timeless design. Don't miss your chance to experience the best of St. Marys living. Contact us today and explore the potential of this remarkable bungalow, where sustainability and style unite to create your dream home. Other lots also available to design your custom home. (id:59646)
4 - 4 Beck Boulevard
Penetanguishene, Ontario
Discover the perfect blend of elegance and comfort in this executive-style Waterfront Condo, beautifully situated along the shores of Georgian Bay in Penetanguishene. This exceptional 3-bedroom, 3-bathroom home offers a spacious open-concept design, featuring a bright and airy living and dining area, complemented by a large, well-appointed kitchen. Oversized windows flood the space with natural light, while the expansive primary suite boasts a walk-in closet and an ensuite. Step outside to your private waterfront deck, complete with a relaxing hot tub, and enjoy breathtaking views. The attached garage provides parking and storage, making this home as practical as it is picturesque (id:59646)
1579 Wainman Line
Severn, Ontario
WOW!! and WOW again!!! so much to say about this amazing 100 acre farm property. There is something here for everyone. Need a big home? we got you covered because this raised bungalow features 2072 sq ft on each level. Need room for the in-laws? Got you covered as this home features a large, bright 1 bedroom inlaw suite Need a living room, family room, sitting room AND a recreational room? Yup, still got you covered! The Lower level has tons of space, storage and bright walk out to the backyard. The upper level features 3 spacious bedrooms, master bedroom has private ensuite and walk out to the back deck and pool area, sitting room with walk out to deck, huge eat in kitchen , large bright living room with fireplace, and my personal favourite the massive dining room ( big enough to host the largest of family gatherings) with wall to wall windows for a panoramic view of the pasture, creek area and front gazebo and firepit area, plus a private office area. Outside features enclosed gazebo area, firepit area, kids play area, large barn with a portion now being used as a garage work shop area, plus 3 big pen areas with 3 water bowls that recently had cattle, water is supplied to the barn from the house well, 200 amp service ( panel upgraded approx 10 years ago) The steel silo is large enough to hold 90 ton grain. The 100 acres are approx 25 acres of pasture to the west side of the house plus approx 15 acres to the back of the house capable of supplying 100 big round hay bales, the rest of the land is mixed bush. This amazing family home has been lovingly cared for and maintained (id:59646)
452 Oxbow Crescent
Collingwood, Ontario
Welcome to this beautifully presented end-unit townhome, offering modern living in a traffic free neighbourhood. Freshly renovated in 2021, this home is tasteful and comfortable. A dream come true for the outdoor enthusiast, within a fabulous 4 season recreational area in Cranberry resort. Open concept design with impressive, vaulted ceilings in the living room and kitchen area. New wood floors, upgraded hardware, new slide-in range, microwave, patio door window coverings, baseboard heaters and wall unit air conditioner. Step out onto your large, private upper deck and take in the peaceful, scenic surroundings with mature trees and green space. Minutes from bike and hiking trails, golf courses, and Blue Mountain village and a short distance to downtown Collingwood. Whether you are seeking a full-time residence or a weekend retreat, this move-in-ready gem has it all! (id:59646)
7 Reindbird Street W
Severn (Coldwater), Ontario
Attention investors OR Are you looking to build in the Coldwater area but have some property? Come check out this beautiful large lot located downtown Coldwater next to the Tay trail that is located on a newly developed road at the end of West St and that currently has the cul-de-sac on the property and is supposed to be returned to owner as per the plan. ....awaiting future development of the road extension. Potentially Natural gas, Hydro, Municipal water/sewer, High-speed internet, & Cable TV. Have an interest well give us a call for further details and to take a look! (id:59646)
3 Edith Drive
Oro-Medonte (Prices Corners), Ontario
Welcome to the quaint community of Price's Corners in beautiful Oro-Medonte. This beautiful 2 bedroom home sits on an open sunny lot with a large yard and a seasoned rose garden. There is plenty of space for family and friends to gather in this house, with the principal living room, as well as a large family room located on the main floor. Both rooms feature large windows facing towards the front of the property. The family room contains a fireplace adding to the ambiance of the home. There is separate dining room area beside the nicely appointed kitchen. There is a 4pc bathroom on the main floor, the primary bedroom with a 2pc en-suite, and the second bedroom. The sliding doors off the family room lead to the rear deck that gets great afternoon sun. The basement is partially finished and includes 2 extra rooms one is currently used as an art studio. The main basement area is home to the utilities, and the laundry, and is large enough to hold a lot of storage. At the far end of the basement is a door that leads to the old garage, which can be used as a workshop and storage space for outdoor equipment. The automatic garage door opens up to the 2 bay car-port for easy access to any equipment in the old garage. The entrance to the garage is not large enough to allow the passage of most automobiles. There is plenty of parking area and lots of room in the yard, that includes a screened in gazebo, some raised gardens, plenty of room to relax, and of course the coveted rose garden. Bass Lake access is available to those who live in this community and is just around the corner, as well as Bass Lake Provincial Park, with it's beaches and trails. Come visit this home and see what Oro-Medonte has to offer you. (id:59646)
237 Balmoral Avenue N
Hamilton (Crown Point), Ontario
Welcome to this exception home in the sought after Crown Point Neighbourhood! The main floor boasts an open concept layout with engineered hardwood floors, oversized windows, a modern kitchen perfect for entertaining and easy access to both your front balcony and stunning backyard oasis! Walking up the staircase to the second floor, you will find a spectacular custom stone wall leading to 3 bedrooms and a full bathroom. The basement apartment has a full kitchen, living area, bedroom, full bathroom AND it's own entrance which makes it perfect for an in-law suite or potentially even an income generating apartment!! The entire house was renovated in 2023/2024 with some further renovations done in the last month. New roof (2023), new windows (2023), new siding (2025), new fence (2024), new sod (2025), freshly painted (2025) and more!! Steps to public transit and all amenities, this home is absolutely perfect! (id:59646)
610 - 1291 Gordon Street
Guelph (Kortright West), Ontario
Turn Key Investment Opportunity in Guelphs Desirable South End! Welcome to 610-1291 Gordon St, a highly sought-after building surrounded by everything you need! Shopping, dining, entertainment, groceries, parks, libraries, and recreation centers, a public transit stop right at the front door. This location is ideal for students, young professionals, and investors looking for strong rental potential. This bright 3-bedroom(2 with outside-facing window), 3-bathrooms offers modern, luxurious living with access to fantastic amenities, including a fitness facility, recreation and media room, study spaces, 1 parking spot and visitor parking. This unit is currently rented till to 2027 for $3075 + utility! Don't miss this incredible opportunity to own in one of Guelphs most vibrant communities! (id:59646)
15 Mary Street
Bluewater (Zurich), Ontario
Welcome to this delightful yellow brick home, perfectly situated just steps from the local elementary school, an ideal location for young families. With fantastic curb appeal, a double wide concrete driveway, and a welcoming front porch, this home invites you in from the moment you arrive. Inside, you'll find a spacious eat-in kitchen with patio doors leading to a large back deck perfect for summer barbecues and entertaining. The backyard is very generous in size, partially fenced, and offers plenty of room for kids or pets to play. A detached garage adds extra convenience and storage space. This home is move-in ready with numerous updates already completed, including: windows & doors (2017 & 2018), metal roof (2022), new flooring (2020), spray-foamed basement for improved efficiency. The main floor features a convenient primary bedroom, 4 piece bathroom and laundry, while the upper level offers two additional bedrooms. Whether you're a first-time buyer, a down-sizer, or looking for a cozy family home, this property has it all. (id:59646)
6 - 1026 Ann Street
Howick, Ontario
Upgraded! Convenient! Affordable! And all with an attached garage! Enjoy the easy life with this, one floor, 2 bedroom, low maintenance end unit. New flooring, tub and surround, washer and dryer in summer of 23 and new owned water heater installed Jan 2024. This unit has been kept immaculately and shows beautifully. Book your private showing now! (id:59646)
11b - 85 Mullin Drive
Guelph (Victoria North), Ontario
Looking for a move-in-ready stacked townhome in one of Guelph's best-kept secrets? Welcome to Live by the Lake Condos in Victoria North, steps from Guelph Lake trails, green space, and great schools! This bright two-bedroom, 1.5-bathroom home offers an open-concept main floor with an abundance of natural light. The kitchen features a breakfast island and scenic views. The dining area is perfect for gathering friends, with French doors leading to a private balcony. A cozy living room and a tasteful powder room round out the main level. Upstairs, you'll find a relaxing primary bedroom with double closets, a generous second bedroom, a modern four-piece bath, and convenient laundry. Enjoy the low-maintenance lifestyle with snow removal, landscaping, and exterior maintenance all included, plus your own parking space and visitor spots for guests. If you're looking for easy living close to nature but minutes from the city, this is it! (id:59646)
26 Main Street S
Bluewater (Bayfield), Ontario
CHARMING BRICK HOME ON ESTATE-SIZED LOT IN BAYFIELD!! Cozy 3 bedroom home boasting lovely woodwork and hardwood flooring thru-out. Formal dining room. Spacious living room. Main-floor primary bedroom. Upper floor has 2 bedrooms. Covered front and rear verandas. Natural gas heating and central air. Oversized garage/barn is located on the EXTRA BUILDING LOT that could be separated at a later date. Lots of mature trees, paved driveway & easy access of Euphemia Street. Municipal water & sewer. Short walk to historic ?Main Street? & downtown restaurants and shops. Lots of "elbow" room. EXCELLENT INVESTMENT OPPORTUNITY!! (id:59646)
93 Sandy Coast Crescent
Wasaga Beach, Ontario
Luxury Freehold Townhome nestled in the desirable community of Stonebridge by the Bay. This stunning property boasts 3 bedrooms & 3 baths, providing ample space for comfortable living. This home has impeccable landscaping adorned with easy-care perennials that enhance the property's curb appeal. The exterior is a testament to elegance, featuring custom stonework, a convenient sprinkler system. Step inside to discover a world of luxury. Total turn-key as a cottage or home. Entertainers dream, with large dining area and Butler's Pantry which has wall to wall cabinets, quartz counter tops and it can act as a second kitchen. Main floor laundry. . The foyer and washrooms feature upgraded porcelain tile. The main and second levels are adorned with upgraded hickory hardwood flooring, a testament to both style and durability. Upgraded high-end lighting fixtures add a touch of elegance and ambiance. The main floor bath presents a tranquil retreat with a soaker tub and glass partition, creating an oasis of relaxation. California shutters and roll blinds, allow you to control natural light. The heart of the home lies in the beautiful white kitchen, complete with a neutral backsplash that seamlessly blends into the open concept dining and living area, perfect for entertaining guests or enjoying quality family time. The second-floor bedrooms have custom walk-in closets, providing both organization and a touch of luxury. Downstairs, the professionally built basement is a haven of comfort with its large windows that flood the space with natural light. A generously sized washroom, bedroom, and luxury vinyl flooring complete this lower-level retreat. Common Elements included shared use of outdoor pool, Zen garden, and a Waterfront Beach Club. Its an active and caring community with 2kms of walking trails. Lots of social activities and special events. (id:59646)
101 Shoreview Place Unit# 113
Stoney Creek, Ontario
Not holding offers! Bring your offer today. Move-in Ready!! This one-bedroom unit is available for immediate occupancy in Stoney Creek’s sought after Sapphire Condos. This modern unit features tons of natural light and has been finished with stainless steel appliances (included) in the kitchen. Brand new carpet in the bedroom. Offering convenient in-suite stackable washer/dryer in laundry closet, an underground parking spot and a storage locker. Main floor unit offers private walk out. Geothermal heating and cooling. Building amenities include a roof-top terrace with sprawling views of Lake Ontario, fitness center and party room. Excellent location only minutes to QEW access, Winona Crossing plaza featuring Costco, Metro, Starbucks, LCBO, restaurants and much more. Just steps to Waterfront Trail. Building is dog friendly. Condo fee includes heating, cooling, parking, locker, building maintenance, and building insurance. Contact us today for more information and to book your private viewing. (id:59646)
73 Clemens Street
London East (East C), Ontario
Welcome to this charming 1.5-storey home, where character and comfort combine. With a thoughtfully designed layout, a finished basement with a separate entrance, and a lovely backyard, this home offers incredible potential for family living. Its a place filled with warmth, perfect for anyone looking to create their ideal space.Pride of ownership shines inside and out. This property is a two-time Trillium Award winner and has also earned the Silver Spade Award for its beautifully maintained landscaping. From the moment you arrive, you'll be impressed by the curb appeal and attention to detail that sets this home apart.Inside, you'll find 5 bedrooms, with two conveniently located on the main floor and two more upstairs, offering flexibility for families, guests, or a home office. The main level also features a bright living area and a functional kitchen with sitting area.The finished basement includes a fifth bedroom, a spacious rec room, ample storage, and its own separate entrance making it an excellent option for an in-law suite, possible rental apartment, or multi-generational living.Outside, enjoy the award-winning backyard a private and peaceful space thats perfect for relaxing, entertaining, or gardening. The attached garage adds even more convenience and storage.Located in a mature, family-friendly neighborhood, this home is just 2 kilometers from Fanshawe College, close to schools, and steps from public transit a fantastic opportunity for families, students, or investors seeking a well located, income-producing property.Don't miss your chance to make this special home your own. Book your private showing today and imagine the possibilities! (id:59646)
162 Watts Drive
Lucan Biddulph (Lucan), Ontario
OLDE CLOVER VILLAGE PHASE 5 in Lucan: Just open! Executive sized lots situated on a quiet crescent! The PRIMROSE model offers 2489 sq ft with 4 bedrooms and 3.5 bathrooms. Special features include large 2 car garage, hardwood flooring, spacious kitchen design with large center island, quartz or granite tops, 9 ft ceilings, luxury 5pc ensuite with glass shower, electric fireplace and main floor laundry room. Lots of opportunity for customization. Enjoy a covered front porch and the peace and quiet of small town living but just a short drive to the big city. Full package of plans and lot options available. Model home in the area at 125 Watts Drive and available for viewing. (id:59646)
72 Thomas Street
South Huron (Exeter), Ontario
This spacious and well-maintained home offers incredible room for your growing family. The main floor is tastefully finished with hardwood flooring throughout and ceramic tile in the kitchen and dinette. The kitchen features custom cabinetry, a large island with seating. The bright front sitting room and spacious rear family room offer comfortable and flexible living areas, with terrace doors leading to a covered deck and private backyard. The main floor also includes a generous primary bedroom complete with a walk-in closet and a 4-piece ensuite. The main floor also features a 2-piece bathroom and convenient hidden laundry area. Upstairs, you'll find three additional bedrooms, a large 4-piece bathroom, and another expansive living space, perfect for a playroom, exercise room, office, or rec space. Situated on a generous lot on a quiet street in Exeter, the property also features a detached garage with space for a vehicle, a workshop area, and a wood stove. Enjoy peaceful mornings on the large front porch or relax in the private, tree-shaded backyard. (id:59646)
31 Acorn Trail
St. Thomas, Ontario
Welcome to 31 Acorn Trail, nestled in the highly sought-after Harvest Run community! This stunning 2,100 sq ft brick bungalow is the ideal home for a young family or a multi-generational household. Thoughtfully designed with comfort and versatility in mind, the home features 4 bedrooms and 2 full bathrooms.The eat-in kitchen provides a warm and functional space for everyday meals, while the finished basement includes a wet bar, perfect for entertaining or extended family living. Outdoors, enjoy a fully fenced yard, offering privacy and safety for children or pets to play, plus space for gardening or relaxing on warm afternoons. Whether youre looking for space, style, or convenience, this home checks all the boxes.Dont miss the opportunity to make this beautiful property your own! (id:59646)
207 - 1170 Hamilton Road
London East (East O), Ontario
One of the lowest priced and most affordable apartment condos in London! Excellent floor plan on this second floor unit with balcony overlooking the quiet parking lot. North/West exposure for lots of natural light. Unit has new flooring, white kitchen, fresh paint throughout and new fridge. Great East end location for those wanting close proximity to Highway 401 or London Airport. Close to the London Trail system with great walking and biking trails. Condo fees shown includes all heat and water. Laundry facilities inside the building. Vacant possession! Great opportunity to break into the market as investor or first time owner! (id:59646)
5 Sheldabren Street
North Middlesex (Alisa Craig), Ontario
TO BE BUILT - The Base Payton Model by VanderMolen Homes. Welcome to 5 Sheldabren Street, nestled in the picturesque town of Ailsa Craig, Ontario, within our newest subdivision, Ausable Bluffs. This home showcases a thoughtfully designed open-concept layout, ideal for both family gatherings and serene evenings at home. Spanning just over 1,500 square feet, this home offers ample living space, with the family room effortlessly flowing into the dinette and kitchen. The main level is further complemented by a convenient two-piece powder room and a dedicated laundry room. Upstairs, you will find a primary bedroom with an ensuite and a generously sized walk-in closet. Completing the upper level are two additional bedrooms, sharing a well-appointed full bathroom, ensuring comfort and convenience for the entire family. Taxes & Assessed Value yet to be determined. Ausable Bluffs is only 20 minute away from north London, 15 minutes to east of Strathroy, and 25 minutes to the beautiful shores of Lake Huron. Taxes & Assessed Value yet to be determined. (id:59646)
38 Cole Crescent
Niagara-On-The-Lake, Ontario
Charming Detached Bungalow in Glendale, Niagara-on-the-Lake! Welcome to this beautifully maintained detached brick bungalow in the desirable Glendale neighbourhood of Niagara-on-the-Lake. Offering a total of 2,104 finished sq. ft., this bright home boasts 4 bedrooms (2 upstairs, 2 downstairs) and 3 full bathrooms, including a main-floor primary suite with a luxurious soaker tub and stained-glass window in the ensuite. The formal dining room provides elegance and ambience, perfect for hosting dinner parties or family meals. The main floor home office allows for a private workspace, with the potential to be turned into a third bedroom on the main floor. The inviting living area features high vaulted ceilings and plenty of natural light streaming through large windows. The kitchen seamlessly connects to the dining and living spaces, making it perfect for entertaining. The finished basement offers two additional bedrooms and huge finished space with plenty of potential, such as a home office, gym, or media room. This home also features a high-end water filtration system. Outside, the fenced backyard provide space for outdoor enjoyment. Located just minutes from the QEW, Outlet Collection at Niagara, wineries, trails, and much more, this home combines comfort, style, and an unbeatable location. (id:59646)
87 Monte Drive
Hamilton, Ontario
10++ LOCATION!! This 4 bed, 3 bath 2 stry with in-law and double garage is located in a quite family friendly neighbourhood. Prepare to be wowed from the moment you drive up with concrete drive, excellent curb appeal and covered porch to enjoy your morning coffee or evening wine. The main flr offers hardwood throughout the main spaces and an open concept Liv Rm, Din Rm & Kitch w/plenty of windows offering spectacular natural light. The eat-in Kitch will make you want to cook, granite counters, large island w/plenty of seating, S/S appliances and plenty of cabinets. The main flr also offers a Fam Rm for game nights and family gatherings at home in front of the wood burning FP. The main flr is complete with a 2 pce powder rm. Upstairs offers 3 great sized beds and 4 pce bath. Best of all the basement is fully finished with a separate entrance making it perfect for in- laws, older children still at home or a rental to supplement the mortgage. This unit offers a spacious Rec Rm., Kitch, bedrm and a 3 pce bath. This home is located on a great sized, beautifully landscaped lot w/large concrete patio perfect for entertaining. Many major updates have been done meaning you can just move in and ENJOY!! Looking for a home that checks ALL the boxes this is it and close to all conveniences but off the beaten path, do NOT MISS this one! (id:59646)
9776 Goodale Road
Caistor Centre, Ontario
Welcome to this stunning country home! Set on a picturesque 10-acre lot just off Westbrook Road in the charming community of Caistor Centre, this property offers the perfect blend of peaceful rural living and modern convenience. Surrounded by natural beauty, it provides a quiet retreat from the hustle and bustle of city life, while still being just minutes from Binbrook, Hamilton Mountain, Smithville, and major highways. You'll enjoy quick access to schools, parks, shopping, and all essential amenities. This spacious raised bungalow features a large open-concept living and dining area that flows into a generous kitchen, three bedrooms, a four-piece bathroom, and a bright four-season sunroom overlooking a lovely pergola (gazebo). The newly renovated basement adds even more living space, complete with an additional bedroom, a three-piece bathroom, a bonus room, and a family/entertainment area—with a convenient separate walk-up entrance to the backyard. The heated two-car garage includes a farm sink and dual access (front and back), and although currently used as a workshop, it can easily be converted back into a 2 garage doors. Additional highlights include an owned hot water heater, a 200 amp electrical panel to support today’s energy needs, a fenced backyard, a large concrete patio, a wooden shed for extra storage, and a nearly 1,000 sq ft barn with a concrete floor. With approximately 3 acres of bush and a creek, this property is ideal for nature lovers. It’s the perfect country escape with an easy, no-traffic commute—and an unbeatable location between Niagara and Hamilton. (id:59646)
3020 First Street
Burlington, Ontario
Welcome to a truly distinguished residence, nestled in the heart of coveted Roseland, where classic style and architecture blend perfectly in this beautiful red brick Colonial home. Set on an expansive park-like double lot on almost 1/2 an acre and surrounded by mature trees and meticulous English gardens, this 5 bedroom home offers over 4,500 sq ft of elegant living space, plus an additional 1650+ sq finished in the lower level, absolutely perfect for families and extra caregivers. The soaring hall entrance greets guests and leads to beautifully proportioned principal rooms designed for both grand entertaining and intimate gatherings. The formal style living room showcases an oversized warm wood burning fireplace and built-ins flanked by charming windows. Enter the formal dining room by pocket doors which seamlessly flow into a bright multifunctional sunroom great for gatherings, day or night. Walkout to a layered patio setting, and resort style pool with new liner, perfect for outdoor entertaining and offering a peaceful, private retreat surrounded by mature landscaping. Up one of the 2 staircases, you will discover a truly one of a kind Primary suite addition, complete with 2 bathrooms: a 5-piece ensuite plus an additional private 2 piece bath. A huge walk-in dressing room closet with vanity, built-in coffee bar, and lounge area with fireplace and built-ins complete this sanctuary. 4 more bedrooms and 2 more baths and an additional office/nanny space provide ample family quarters. In addition, the fully finished lower level also with 2 staircase access, adds versatility complete with home theatre, games area, fitness room, and additional dedicated office—ideal for today’s work from home needs. This is an amazing opportunity to make this home yours perfectly located within the sought-after Tuck and Nelson school district and one of the most prestigious communities by the lake, minutes from downtown in one of Canada’s best cities. (id:59646)
10201 Lynhurst Park Drive
Southwold, Ontario
Welcome to Your Private Oasis in Sought-After Lynhurst! This beautifully maintained 3-bedroom, 2.5-bath home is tucked away in one of the area's most desirable neighborhoods. The spacious primary suite offers a luxurious ensuite with the added convenience of in-suite laundry. On the main floor, enjoy a bright and inviting living room, an elegant dining area, and a well-appointed kitchen that's perfect for everyday living and entertaining. The lower level features a cozy finished rec room and a hidden office ideal for working from home or sneaking away for some quiet time. Outside, your staycation begins! The fully fenced backyard is a serene escape, featuring a large deck with pergola, an above-ground pool '21, tranquil fish pond, and 2 handy storage shed ( with power), all surrounded by mature landscaping for ultimate privacy. The garage is ready to house your vehicles or double as a dream workshop. This is the home that checks every box don't miss your chance to make it yours! A long list of improvements have been done over the last few years including all windows and doors, metal roof '16 ,deck '23, insulation '09, ensuite, electrical and heated floors, front porch and stamped concrete '18. (id:59646)
5055 Greenlane Road Unit# 336
Beamsville, Ontario
This bright and modern unit at 5055 Greenlane Road offers floor-to-ceiling windows that flood the space with natural light, creating a warm and inviting atmosphere. Located in a contemporary building powered by a state-of-the-art geothermal heating and cooling system, this home ensures year-round comfort while helping reduce energy costs and your environmental footprint. Enjoy top-tier amenities including a sleek party room, a modern fitness centre, secure bike storage, and a stunning rooftop patio perfect for relaxing or entertaining with panoramic views. Nestled in a vibrant and growing community, you'll love being steps from scenic walking trails, wineries, charming local dining, parks, and with quick access to the QEW—ideal for commuters. (id:59646)
1631 Kathryn Drive
London North (North A), Ontario
Welcome to 1631 Kathryn Drive, a beautifully maintained 2-storey home nestled in the heart of Masonville. Set on an expansive 75' x 160' lot, this 1962-built gem boasts meticulous landscaping and an oversized heated inground pool - perfect for summer entertaining. Inside, charm meets function with original hardwood flooring throughout most of the main level. The bright and airy layout is enhanced by large windows that flood the space with natural light. The formal living room features a striking stone, wood-burning fireplace and flows seamlessly into the elegant dining room. The white kitchen offers ample storage, updated stainless steel appliances, and connects to a spacious mudroom with laundry - providing direct access to the backyard oasis. The main floor features two bedrooms, including the primary suite, and a 4-piece bath. Upstairs, you'll find two generously sized bedrooms (one with updated carpet, the other retaining original hardwood) and another full 4-piece bathroom.The unfinished lower level is a blank canvas ready for your vision. Notable updates include: shingles (approx. 2011), furnace (2013), central air (2023), gutters/downspouts on the front of the home (2023), and pool liner (2019). Located in the highly sought-after Masonville P.S. and Lucas SS catchment. Walk to CF Masonville Place, trails, parks, and enjoy quick access to Western University and nearby hospitals. A rare opportunity to own a classic home on one of Masonville's premier streets! (id:59646)
11 Colmar Place Unit# 5
Dundas, Ontario
Ideal Location! spacious and charming 2-storey townhome in the heart of Dundas. One of the largest units in this complex, this home features 3 generously sized bedrooms, 2 bathrooms, and a finished basement with inside access from the garage. The private, fenced backyard with composite decking is perfect for outdoor entertaining or quiet relaxation. 2 Pc main floor bathroom. While the home has seen many improvements, it’s ready for someone with vision and a bit of elbow grease to restore it to its recent glory. Whether you're an avid renovator or just love a good project, this is a fantastic opportunity to add your personal touch and make this home shine once again. There’s also a spacious den- perfect for a home office, playroom, or workout space offering flexible options to suit your lifestyle. Located just minutes from downtown Dundas, with easy access to parks, trails, restaurants, shops, transit, and McMaster University, outdoor recreation areas, this home offers both convenience and community. Ideal for buyers looking for a renovation project in a prime location- don’t miss your chance to bring this gem back to life! Offers anytime, allow 72 hour irrevocable. Seller's schedules to accompany all offers. (id:59646)
378 Macdonald Street
Strathroy Caradoc (Ne), Ontario
The fact that the property is located in a prestigious North End neighborhood adds to its appeal. The location is often associated with desirable amenities,quality schools, and a strong sense of community. Being situated on a court offers added privacy and reduced traffic, making it a peaceful and quiet location. It also provides a sense of exclusivity and a safer environment, especially for families and children. Having a three car garage is a significant advantage. It not only provides ample space for parking multiple vehicles but also offers extra storage for outdoor equipment, sports gear, or other belongings. The five bedrooms and three baths provide plenty of room for a large family or guests. The generous bed and bathroom count ensures comfort and convenience for everyone in the household. Having a main floor laundry is a practical feature that saves time and effort. The finished lower level with a full walkout adds valuable living space and versatility to the property. This area can be used as a recreation room, home gym, or even as a separate living space for extended family members or guests. Hardwood floors are a timeless and elegant feature that adds beauty and value to the property. The pride of ownership is evident inside and out of this spectacular all brick three car garage ranch home. (id:59646)
821 Queens Avenue
London East (East G), Ontario
Discover the charm of 821 Queens Avenue, a thoughtfully updated century home in the heart of Old East Village. Built in the 1890s, this character-filled property offers a unique blend of historic warmth and modern convenience, perfect for first-time buyers, young families, pet lovers, or savvy investors. Soaring vaulted ceilings create an airy feel throughout the home, while tasteful renovations ensure comfort and style. In 2024, the interior saw a fresh transformation with updated flooring, a beautifully redone bathroom, and new paint throughout. Exterior improvements completed in 2020 include professional waterproofing, new eavestroughs, and fresh exterior paint. Situated on a deep 200-foot lot, the backyard offers incredible potential, whether you envision a garden oasis, a backyard studio, a bunkie, or future development, thanks to the R3 zoning. The spacious front area and multiple parking spots make it ideal for hosting guests or even operating as a short-term rental. With its unbeatable location near parks, cafes, and the vibrant energy of OEV, this home offers not just a place to live but a lifestyle full of possibilities. (id:59646)
112 King Street E Unit# 1109
Hamilton, Ontario
Luxurious unit in Hamilton's iconic residences of Royal Connaught. Customized condo converting from the largest 2 bedroom to a one bedroom suite. Open spacious layout with upgrades throughout. 2 year new kitchen with GE monogram SS appliances-induction cooktop, Advantium microwave, quartz counters, huge island (wood stained) with breakfast bar seating, stackable W/D in separate laundry room with sink. 4pc ensuite with built-in cabinets in walk-in & front hall, engineered hardwood, ceramic baths & laundry. Private balcony with SE views & overlooks the outdoor courtyard/patio on level 4. Storage locker next to unit #15. Includes 1 parking spot. (id:59646)
578 Freeport Street
London North (North E), Ontario
Welcome to this stunning, contemporary 3-bedroom, 2.5-bathroom home, packed with high-end finishes and upgrades. The open-concept main floor shines with 9' ceilings, engineered hardwood, and an impressive 12' ceiling dining area. The modern kitchen, featuring quartz countertops, is perfect for entertaining alongside the cozy gas fireplace. The main level also includes a convenient powder room. Upstairs, the primary bedroom offers ample storage with a walk-in closet and two additional closets, leading to a private cedar balcony. The ensuite boasts a large walk-in shower and dual sinks. Two more bedrooms and a 5-piece bath complete the upper floor. The basement is ready for your personal touch. Located in Hyde Park, you're just a short walk from shopping essentials. The maintenance-free backyard with new paving and gravel adds the final touch to this exquisite home, combining luxury with convenience. (id:59646)
1180 Union Street
Kitchener, Ontario
Attention Investors and First-time home buyers this property was gutted to the Bones! New everything in this affordable DUPLEX with 2 spacious - 2 Bedroom Units. Some features include: 2 hydro meters, 2 water meters (no utility bills for the landlord), 2 heat pumps (high efficiency), 2 poured concrete porches, All new exterior siding and windows, concrete driveway, steps and walkway, all new insulation and soundproofing between units, 2 new electrical panels, new wiring, new plumbing, new fencing, 2 spacious kitchens with quartz counter tops and porcelain subway backsplash, 2 new full bathrooms with quartz counters, tons of pot lights, 12 appliances included. Take advantage of vacant possession so you can pick your own tenants and set your own rental rates. Nearby access to HWY 7/8 Expressway, Lancaster/Union Bus Stop, close to Waterloo, Bechtel Park, Breithaupt Park, Bridgeport amenities including Tim Hortons, Gas Station, Lancaster Business Park Trail, and the Walter Bean Grand River Trail. (id:59646)
502 Mayflower Street
Waterloo, Ontario
Stunning Renovated 3-Bedroom Townhouse in a Family-Friendly Waterloo Neighbourhood Discover this beautifully updated 3-bedroom, 1.5-bath townhouse, perfectly situated in a sought-after, family-oriented community in Waterloo. Thoughtfully renovated from top to bottom, this move-in-ready home features elegant quartz countertops, stylish new vanities, modern lighting, fresh paint throughout, and gleaming hardwood floors that flow through bright and spacious living areas. Enjoy added privacy with no rear neighbours and direct access to nearby schools, parks, and scenic trails—perfect for families and outdoor enthusiasts alike. Conveniently located just minutes from Conestoga Mall, with quick access to public transit and major highways, this home blends everyday convenience with welcoming neighbourhood charm. Whether you're just starting out, growing your family, or looking for a fresh space to call home, this renovated gem has it all. Don’t miss your chance to own this exceptional property in one of Waterloo’s most desirable areas! (id:59646)
10 Queen Charlotte Crescent
Kitchener, Ontario
Discover Your Dream Family Haven at 10 Queen Charlotte - a meticulously maintained former model home in the highly desirable Laurentian Hills neighbourhood. With 3 bedrooms, 4 bathrooms, and nearly 2,000 sq ft, this property offers the perfect blend of comfort, functionality, and style. A bright, inviting living room sets the tone with its warm ambiance and thoughtful design - perfect for both everyday living and entertaining guests. The spacious family kitchen features abundant cabinet and counter space and premium stainless-steel appliances, making meal preparation a joy. The open-concept dining room seamlessly connects to the kitchen & creates a perfect environment for both everyday family dinners and special occasions with loved ones. Step directly from your dining area onto the raised deck, the perfect spot for morning coffee, alfresco dining, or simply unwinding at the end of a busy day. Step down to your fully fenced backyard, a great space for families with children and pets while creating a private retreat for outdoor gatherings, gardening, or simply enjoying nature. A second-floor family room is bathed in natural light thanks to the stunning vaulted windows that create an airy, expansive feeling. For those cooler evenings, a gas fireplace creates the perfect ambiance for family movie nights or quiet reading time. Enjoy the comfort and luxury of brand-new carpeting throughout the second & third level, providing a soft, warm surface underfoot. The third level of this exceptional home provides a generously sized primary bedroom with 3-piece bathroom & walk-in closet. Two additional bedrooms provide comfortable spaces for children, guests, or home offices. The bright, fully finished basement includes a large recreation room, 2 piece bathroom & laundry room. The strategic layout and accessible plumbing allow for future upgrades to the 2-piece bathroom or conversion to an in-law suite, offering exciting possibilities for growing families. (id:59646)
78 Allen Street E
Waterloo, Ontario
Welcome to this stunning 1,800 square foot home, built in 1912, nestled in the heart of the historic Mary Allen Cultural Heritage landscape. This residence exudes charm and character that only a century home can offer, showcasing architectural beauty that tells a story of its own. As you enter, you’ll be greeted by a gorgeous sunroom that overlooks the serene Mary Allen Park, providing a perfect spot to relax and enjoy the view. The home features three spacious bedrooms and two bathrooms, making it ideal for families. The large master bedroom offers a peaceful retreat, while the landscaped gardens bursting with perennials and new deck create an inviting outdoor space for entertaining or unwinding. With parking for three vehicles and convenient garage access, this home combines practicality with elegance. This home also boasts a metal roof, some newer windows and plenty of basement storage The tree-lined streets of the Mary Allen neighbourhood foster a strong sense of community managed by the neighbourhood association. Education is at your doorstep, with a top-notch school such as Elizabeth Ziegler Elementary just a short distance away. The cherished Mary Allen Park, located directly across the street, serves as your playground—perfect for getting active, meeting friends, or enjoying quality time with your dog. Experience urban convenience with easy access to uptown Waterloo, where you’ll find a vibrant array of restaurants, coffee shops, and local events. Food enthusiasts will appreciate the proximity to Vincenzo's and other culinary delights. For those who enjoy outdoor activities, Spur Line Trail offers a pedestrian and cycling path ideal for leisurely strolls or invigorating bike rides. With highway access and the LRT stop only steps away, commuting and exploring the region has never been easier. This home is not just a place to live; it’s a lifestyle enriched by history and community. Don’t miss your chance to own a piece of this charming neighbourhood! (id:59646)
164 Queen Street E
Cambridge, Ontario
CENTURY HOME WITH AN INGROUND SALT WATER POOL! Welcome to this beautifully restored 3-bedroom, 1.5-bathroom home in the heart of Hespeler Village! Full of character and timeless appeal, this 1890s gem blends vintage charm with modern convenience, offering a warm and inviting living space. The main level of the home offers a cozy family room featuring a wood-burning stove for those chilly evenings, as well as a spacious living and dining area connected into the kitchen, perfect for entertaining! The bright kitchen has easy access to the charming sunroom to enjoy your morning coffee in. The home offers a large backyard oasis, featuring an inground, saltwater pool and plenty of green space, ideal for summer fun! The second level boasts 3 generously sized bedrooms and the 2-piece bathroom. Located just minutes from shopping, restaurants, the Mill Run Trail, and more, this home offers a rare opportunity to enjoy both historic character and modern amenities in a sought-after neighborhood. Don't miss out on this historic gem, book your private viewing today! (id:59646)
126 Silver Street
Paris, Ontario
Welcome to this spacious and well-maintained 2-storey home, ideally located close to the fairgrounds, schools, parks, downtown, and all amenities. The property features an extra-large driveway, spacious enough to fit a full transport truck with trailer or up to eight vehicles—perfect for hobbyists, contractors, or families with multiple cars. The fully fenced backyard provides both privacy and room to enjoy the outdoors, complemented by a storage shed and a detached single-car garage with hydro, currently set up as a workshop. Featuring a covered front porch perfect for relaxing evenings or morning coffee, this home offers exceptional curb appeal and functionality. Step inside to find a bright and inviting living room with laminate flooring, crown moulding and California knockdown ceilings, a versatile main floor bedroom, (currently being used as an office, or could be converted back to a main floor laundry room), and a 5-piece bathroom with double sinks. The dining room features beautiful, refinished hardwood floors, leading to a brand new kitchen with dark cabinetry, tile backsplash, laminate flooring and convenient sliding doors to a large deck—perfect for entertaining in your private backyard. Upstairs, you'll find three large bedrooms with brand new carpet and large windows that flood the rooms with natural light, along with a modern 3-piece bathroom featuring a tiled shower and flooring. With plenty of room to spread out, modern touches, and a great location, this home has everything you need to settle in with ease. Don’t miss your chance to make it yours! (id:59646)
61 Calvert Lane
Middlesex Centre (Ilderton), Ontario
Exceptional Pittao built 3+1 bedroom bungalow. 2 1/2 baths. Large mature lot. Huge rear deck perfect for entertaining. 2 sheds with 2 power awnings. Great room with coffered ceiling and gas fireplace. Formal dining room, large kitchen/eating area, main floor laundry plus a fully finished lower level with 4th bedroom, family room and 2pc bath. Newer furnace and central air (2024). Call quickly - this one won't last! (id:59646)
88 Queen Street
North Middlesex (Alisa Craig), Ontario
Welcome to this beautifully designed 4-bedroom home offering nearly 2900 SQFT of thoughtfully crafted living space. Situated on a premium lot with an impressive 212 foot depth and 50 foot frontage, this property blends style, comfort, and space -- perfect for modern family living. This stunning home is a true showstopper with exceptional curb appeal and gorgeous exterior finishes that instantly impress. Step inside to discover a large, open-concept kitchen complete with a generous pantry, seamlessly flowing into the dining and living areas - ideal for both daily living and entertaining. Oversized windows throughout the home flood the space with natural light, highlighting the modern finishes and creating a warm, inviting atmosphere. Retreat upstairs to the luxurious primary suite, featuring dual walk-in closets and a spa-like en-suite that offers a serene escape at the end of the day. Three additional generously sized bedrooms and a full bathroom complete the upper level. Outside, enjoy a spacious deck, perfect for summer barbeques or relaxing with family and friends. Located in the charming community of Ailsa Craig, just 20 minutes from northwest London, this home offers the perfect balance of small-town tranquility and convenient access to city amenities. Don't miss your chance to own this exceptional property! (id:59646)
793 Green Lane
London North (North P), Ontario
Oakridge Acres! This meticulously re-designed, custom home on a spacious pie sized lot, is located in one of London's most coveted neighbourhoods. This 2+2 bedroom bungalow is right out of the pages of architectural digest, with its Scandinavian inspired Mid-Century Modern design. This home is ideal for easy, elegant living. You will find beautiful vaulted ceilings on the main level, light flooding in from the gorgeous designer windows and a warm welcoming ambiance throughout. The chef's kitchen is decked out with GE Cafe appliances and is made for entertaining with its large island and quartz countertops. On the main level, you will also find the dining room, ample living room with gas fireplace and a large primary bedroom with a walk-in closet and garden doors to your private backyard. The primary ensuite is stylishly outfitted and includes a spa-inspired soaker tub. The second bedroom is now being used as an office, but provides additional space on the main level. The lower level is made for family time and also boasts 2 large bedrooms with egress windows. There is also a 4pc bathroom on this level, making it a prime opportunity for multi-generational living. The upgrades are too many to mention. If you've been waiting for a property in this neighbourhood or are searching for a move-in ready home but want that mature neighbourhood feel, this one's for you. Book your private showing today! This one is a total show stopper. (id:59646)
335d George Street
Central Elgin (Port Stanley), Ontario
Nicknamed "The Little Big Cottage", this home is larger than it appears! Whether you're seeking a move-in ready, year-round home, a cottage getaway, or an investment property, this is your opportunity to embrace the relaxed lake village lifestyle Port Stanley is known for! Located just a 10-minute stroll to the beach and steps from the charm of the village. Offering 4-bedrooms, 2-bathrooms this property has been recently renovated top to bottom, and was revamped further last year with a few more updates! Inside, a bright open-concept main floor invites easy living and effortless entertaining. The remodelled kitchen flows into the dining nook and cozy living room, warmed by a gas wood-stove for those cooler nights. Two spacious main-floor bedrooms and an updated 4-piece bath complete the upper level, filled with natural light. Downstairs, the finished lower level extends your living space with a generous family room, two additional bedrooms, and a modern 3-piece bath with glass shower. Step outside to your private oasis featuring a big wrap around deck, complete with a large gazebo, an above-ground pool, and an outdoor shower - perfect for washing off after the beach! The backyard is complimented by a tranquil ravine backdrop, providing privacy and natural views. Recent updates include: steel roof, high-efficiency furnace & A/C, vinyl windows, new kitchen and baths, vinyl plank flooring, updated sump pump (2024), and more. What are you waiting for! (id:59646)
132 Briscoe Street E
London South (South F), Ontario
Beautifully Renovated Duplex in Sought-After Old South only steps to Wortley Village. Welcome to this completely redone duplex in the heart of London's iconic Old South neighbourhood. Just a short walk to vibrant Wortley Village, this turn-key property is ideal for investors or owner-occupiers looking to live in one unit and rent the other.This charming home offers two self-contained units:Unit A: A stylish bachelor suite with open-concept living Unit B: A spacious one-bedroom unit, full of natural light. Both units are projected to rent at $1,400/month and $1,800/month inclusive, offering a net income over $32,000 annually and a cap rate of 7%+. Each unit has its own hydro meter, and there's convenient parking for two vehicles. The location is unbeatable, steps to a major bus route, parks, cafes, and local shops. Whether you're expanding your portfolio or seeking a flexible living arrangement in one of London's most beloved neighbourhoods, this is a rare opportunity not to be missed. Flexible closing. Vacant possession. (id:59646)


