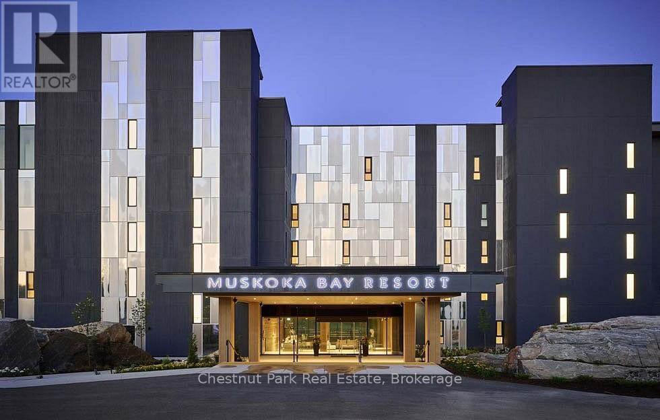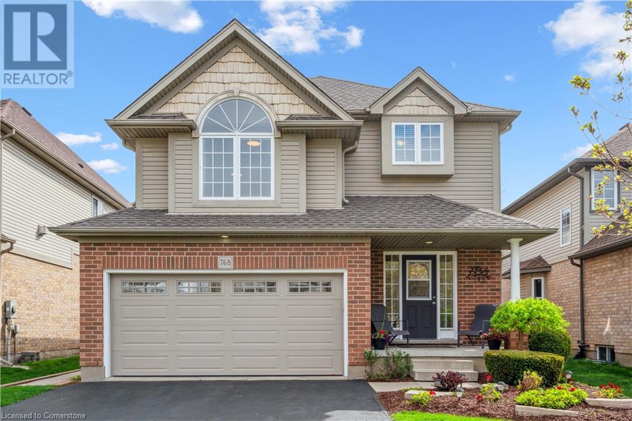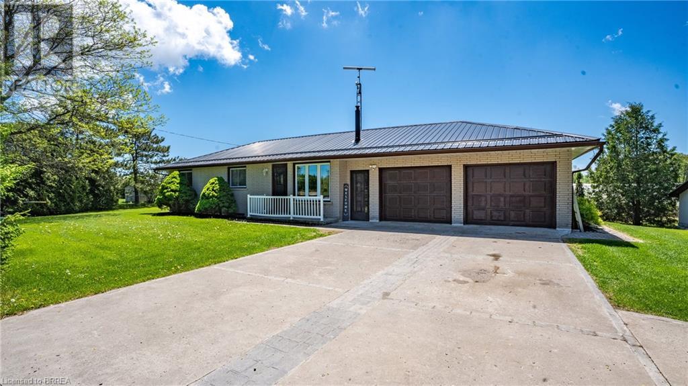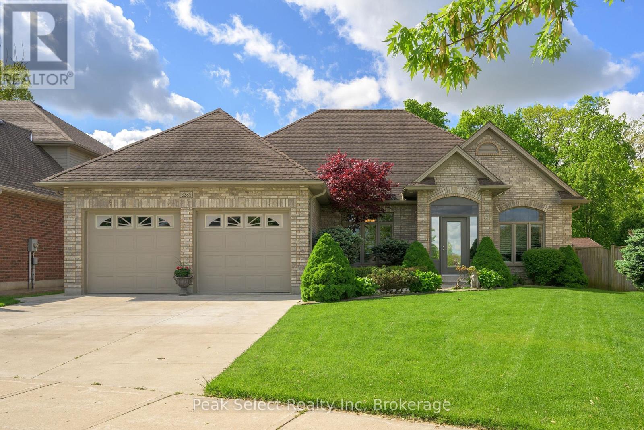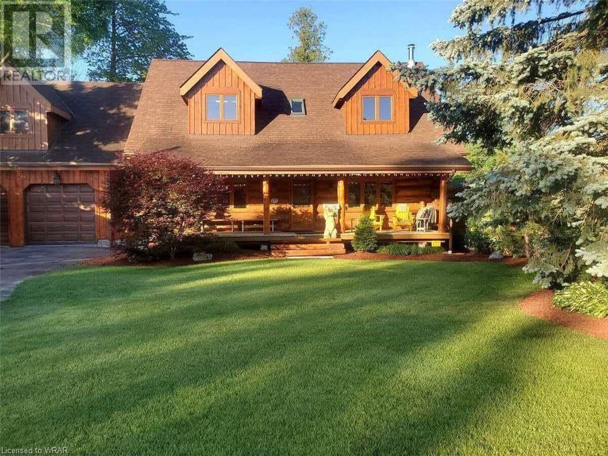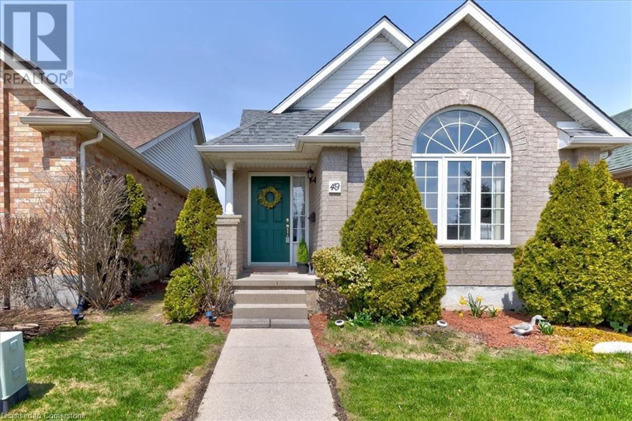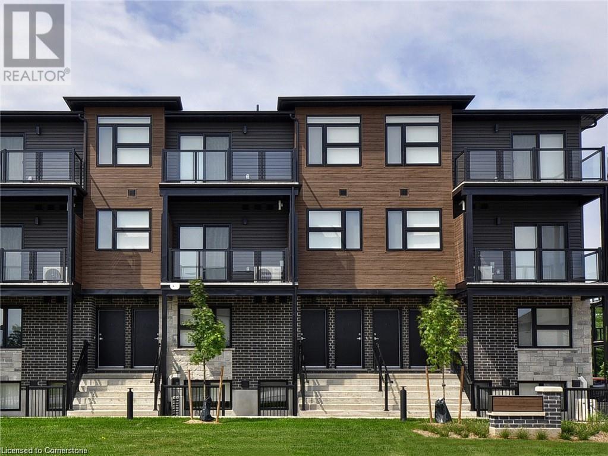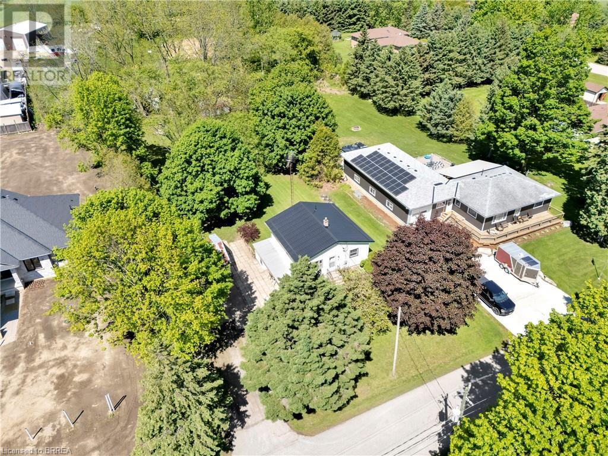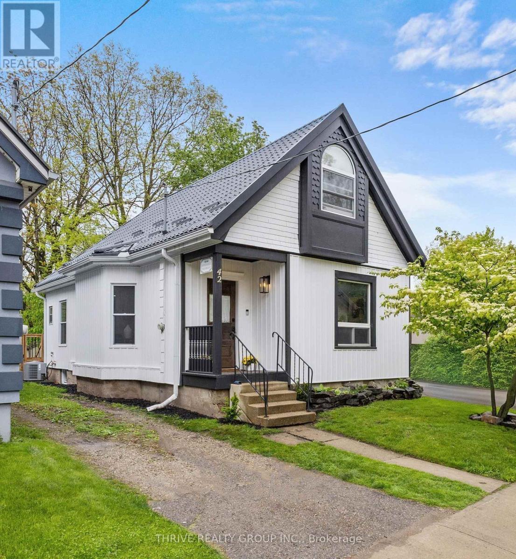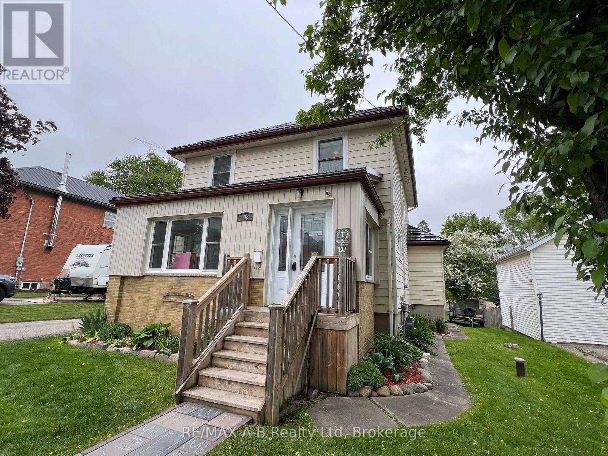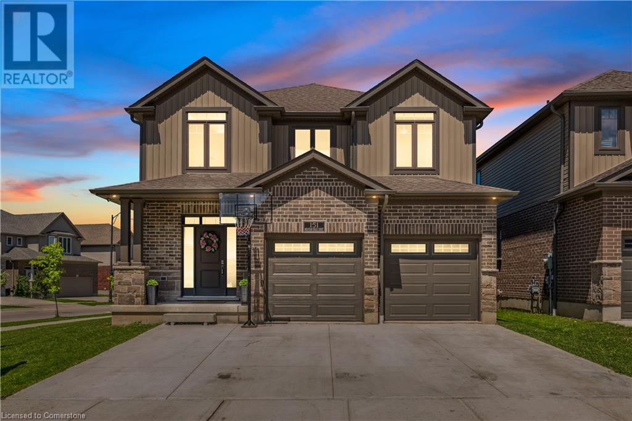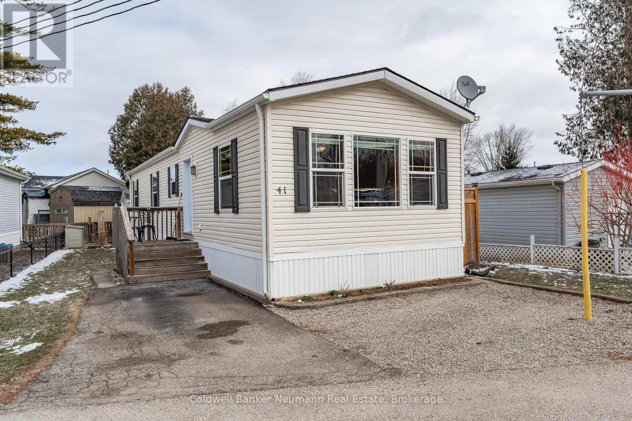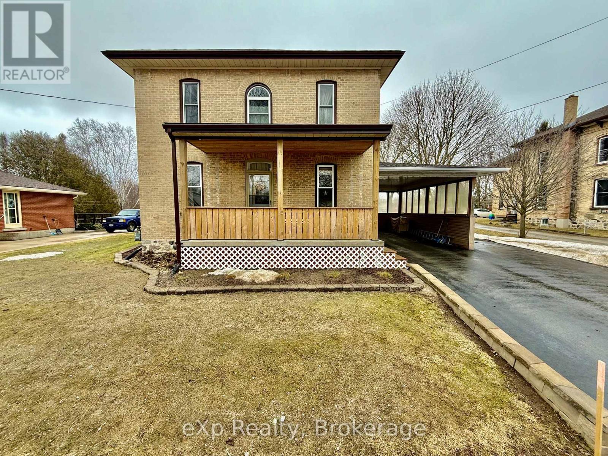410 - 120 Carrick Trail
Gravenhurst (Muskoka (S)), Ontario
Experience refined living at Muskoka Bay Resort in Gravenhurst. This exceptional fully furnished One Bedroom plus Den Condo is located on a world renowned Golf Course, offering captivating views of the 18th hole. Escape urban life and immerse yourself in a contemporary suite with access to top tier amenities including 2 outdoor pools, fitness studio and Cliffside restaurant with spectacular, elevated views of the property. The unit has a well thought out floorplan with lots of windows to allow natural light to permeate the space. Unwind on your 4th floor balcony with impressive views of nature and stunning sunsets to end your day. In summer relax by the pools, enjoy great food on one of the best patios in Muskoka or play a round of Golf. Winter season brings fat bike trails, cross country ski trails and an outdoor skating rink on site. Muskoka Bay Resort is located in close proximity to downtown Gravenhurst where you will find great shopping, amenities, attractions and many year round events, including it's famous Wednesday Farmer's Market. Benefit from the Resort's professionally managed Rental Program, providing you with hassle free income when not using your unit. Purchase comes with Social or Golf Membership Entrance/Initiation Fee included. (id:59646)
768 Shediac Crescent
Waterloo, Ontario
Beautiful One-Owner Home in Desirable Eastbridge! This well-maintained and spacious home offers 4 bedrooms, 4 bathrooms, and plenty of room for the whole family. Enjoy a bright, updated main floor with convenient laundry, a fully finished basement (with separate side access if needed), and a bonus second-floor family room—perfect for relaxing or entertaining. The primary bedroom features a full ensuite and walk-in closet for added comfort and privacy. Step outside to an amazing deck and a fully fenced backyard, ideal for summer gatherings. Located close to top-rated schools, parks, and amenities, this is the perfect place to call home. -Updates include carpet, garage door, water softener, A/C, Kitchen Appliances. (id:59646)
324 Equestrian Way Unit# 40
Cambridge, Ontario
Welcome to 324 Equestrian Way Unit 40, Cambridge In the beautiful Rivermill neighbourhood, this 3 bed 2.5 bath townhome offers over 1,400 square feet of above ground living space, an attached single car garage and covered front porch, and comes equipped with several great features. The main floor includes an incredible open concept design, seamlessly blending the kitchen, living, and dining areas and providing a spacious feel to the home, with several large windows that bring in plenty of natural light. There are 3 large bedrooms on the second floor, each providing generous closet space, with a 4-piece ensuite in the primary and an additional 4-piece bathroom in the hall. Close to 401, shopping centres. (id:59646)
2066 #3 Highway
Gilbertville, Ontario
Welcome HOME to 2066 Highway #3 in the quiet and quaint little town of Windham, Ontario.This beautiful bungalow appeals to every walk of life with it's universal desirability. Sitting on almost a half acre, with an oversized attached garage, fully insulated with heat and hydro, ready for the hobbyist or your home based business, and a perfect garden shed out back, so you can keep your new garage full of tools and toys. Stepping inside the house you will immediately notice the attention to detail, from the modern rustic design to the flow of the space and open concept feel. With over 2100 sqft of finished living area, a brand new kitchen with black velvet counters, a larger than life island with farmhouse sink and enough backyard space for a school of kids or a zoo of pets alike. Offering 3 bedrooms on the main floor with a dining room, living room full of natural light and a full bathroom. Stepping downstairs is a fully finished rec room, with lots of area to add more bedrooms, or leave the pool table and make that man cave you've been dreaming of. This home can truly fit a family of any size. Maybe you need to house a mature child or senior parent, well the basement can be separated and recreated into it's own living space, just add a kitchen and a splash of imagination. Only 15 minutes to famous Turkey Point beach, 15 minutes to simcoe and 30 minutes to Brantford, it hardly feels like you aren't living in the busy city anymore. It's time to trade that push mower in for a rider and treat yourself to a slice of country paradise today. Welcome HOME. (id:59646)
2285 Lilac Avenue
London South (South K), Ontario
Opportunity in west Byron in Wickerson Heights with this brick, built 2009, one floor, home. Many have said, "They don't build homes like this anymore!" Days of were you have a lovely brick home with formal foyer that is enclosed, double entry doors, formal dining area, 9 foot ceilings, transom windows, crown mouldings, rounded corners, actual hardwood & ceramic floors, 6 piece ensuite, a cold cellar, garage stairs to lower level, concrete driveway & paths plus high pitched (10/12) roof line help create the air of distinction as you drive up - this is it! Pie shaped lot to boot of about 100 ft width at rear of this mature landscaped lot that includes large covered, concrete patio area. The layout is popular with the primary suite on one side of the home and on opposite side of plan is the another bedroom and 3rd bedroom/office. Of course, you have main floor laundry/mud room. Privacy and peace for all - extended family, kids, guests and/or office. The Kitchen with breakfast bar is open to the dinette & Great room. A lovely, stately, formal dining room near the entrance & Great room permits a impressive display as you enter, but still easy access to the kitchen. Primary bedroom added distinction with tray ceiling, pot lights and complete ensuite and walk-in closet. Lots of light with over-sized windows, half moons, and transoms. Enter the basement from main level or from the garage stairs! Lower level, huge Family room with laminate, den/bedroom and bathroom awaits; plus a ton of room for storage, workshop and future development. Neutral colours throughout that blend with most styles or add your own zing! Great neighbourhood! Quality home 1942 sq ft above ground apprx (1844 interior space finished on main) plus +/- 1000 sq ft in lower finish. Dare you to add up: garage stairs, brick, pie lot, concrete drive, hardwood floors, pitched roof line, etc, & will add tens of thousands to build. Dates are to best of Seller's knowledge. (id:59646)
3 Island 2ml
Gravenhurst (Wood (Gravenhurst)), Ontario
Escape to beautiful Morrison Lake! Just 90 minutes from the GTA; come discover a classic waterfront cottage with over 300 feet of shoreline, a natural sand beach, and deep water off the dock. Set on a gentle treed slope, the large deck offers wide lake views and a peaceful setting that feels like a true retreat. This three-bedroom, one-bathroom cottage is simple, well-kept, and made for easy weekends at the lake with friends or family. A separate bunkie offers extra space for sleeping, or a quiet place to work. The outdoor shower adds to the charm. Recent upgrades include a new septic in 2018, and in 2020, a new roof was installed on the cottage and guest bunkie and a new submersible pump was added. This island property is easily accessible with a quick five-minute boat ride to the dock. Deeded shared ownership of mainland property provides ample parking for cars and boats at 1184 South Morrison Lake Road. Furniture, 14' aluminum boat with motor, 2 kayaks, canoe and paddle boat included. With 10 kilometres of shoreline to explore and depths reaching up to 55 feet, Morrison Lake is ideal for swimming, paddling, fishing, and slow evenings by the fire. (id:59646)
271 Bay Street
Southampton, Ontario
For more info on this property, please click the Brochure button below. Executive Hand-Crafted Custom Built, Scandinvian Style, Open Concept White Pine Log & Timber Frame House. This Well-Maintained Turn Key Log House is a 2 Storey, Single Family Home, with 2 Car Garage. 30 Day Quick Closing Available. 271 Bay Street Has It All: Curb Appeal, Quality Throughout & Prime Location in Southampton. Within 500M Walking Distance to Sandy Lake Huron Beaches, Downtown Southampton & Saugeen Multi- Use Rail Trail. Live or Rent @ 271 Bay During the Summer Months. It was an Active AirBNB Listing, Successful for Over 5 Years @ $500.00 Per Night at Peak Summer Months. New Asphalt Shingle Roof & Skylight Window. 2017.Eavestrough with Gutter guards.2017. All New exterior doors throughout 2022. All Outside White Pine Logs have been Sandblasted & Restained. 2023.Sandpoint Well with Pump & Irrigation.200A Electrical Service Panel. 2.5 Tonne Maytag AC unit. “OVO” Central Vacuum. 2024. N.Gas S.S. Down Draft Jenn Air Cook Stove. Regency U43-NGas Fireplace. 1994. GSW 50G Power Vented Hot Water Tank. 2019. Owned. Maytag Bravos Washer. 2011. LG NGas Dryer. Large Capacity. 2012. Premier AF-40K Water Softening System. 2012. Panasonic S.S. Microwave. 2022. Samsung 48 dBA, S.S. Dishwasher with Auto Release Drying. 2017. Maytag S.S. Fridge with Ice Maker Kit. 2011. Water Line to Fridge.NO Rental Equipment. 33'x14' Back Deck. NGas BBQ Outlets. Birch Wood Kitchen Cabinets. Pull Out Pot & Pan Drawers. Pantry, Plus Pantry with Pull Out Drawers.Hand Carved Totem Pole. Double Closets All Bedrooms. Comfort Height Toilets.Wet Bar Plumbing Hookups.High Speed Fibre Optic Internet.Cable TV. Phone Landline. Cathedral Ceilings. Tongue & Groove Pine Ceilings. Exposed Timber Beams. 5' Finished Crawl Space Basement. Spray Foam Insulation. 8'x34' Covered Front Porch. Kitchen Granite Countertops & Vanities from Brazil.Quartz Double Deep Kitchen Sink. Irrigation Programmer. (id:59646)
461 Columbia Street W Unit# 49
Waterloo, Ontario
**Price Changed** - DISCOVER a remarkable living experience with this elegant bungalow/two-storey condo, meticulously designed for comfort, functionality, and a high-quality lifestyle. Perfect for single families, multi-generational living, or downsizers, this home offers fantastic features and a prime location in Waterloo's thriving Beechwood neighborhood. Nestled in the heart of the community, this property boasts proximity to esteemed universities, hospitals, and the YMCA. Enjoy easy access to scenic trails, the Laurel Creek Reservoir, COSTCO, and a public library. A vibrant local atmosphere provides numerous dining options and recreational activities for all ages. As you enter the condo complex, a sophisticated and welcoming entrance sets a lasting impression. Inside the unit, the living room welcomes you with vaulted ceilings, large windows, and abundant natural sunlight. The ground floor features two spacious bedrooms, including a large master suite. one main bathroom, dining room. The second floor offers a light-filled bedroom, a bathroom, and a versatile loft-like space, perfect for relaxing or working from home. The finished basement is an ideal retreat, complete with a recreation room, den, a cozy gas fireplace, and a 2-piece bathroom. Additionally, the main floor hosts a laundry room with convenient access to the detached garage via the back door. This standalone garage provides secure parking, with visitor parking available right in front of the unit. Upgrades include Roof Shingles (replaced in 2015), a Furnace and a Hot water tank (replaced in 2023, owned). Don’t miss the opportunity to make this exceptional property your home—schedule a viewing today! (id:59646)
50 Faith Street Unit# 6
Cambridge, Ontario
Located at 50 Faith Street in Cambridge’s newest community, this brand-new interior unit offers 1,290 sq. ft. of modern living space designed for comfort and convenience. The open-concept main floor features 9-foot ceilings, two private balconies—one off the master bedroom and another off the living room—and a versatile main-floor den that can serve as a third bedroom or home office. The upper level includes two bedrooms, ideal for a variety of living arrangements. Rent is $2,660 per month plus utilities, with an additional $45.99 plus HST for the hot water heater and water softener. High-speed internet and one parking space are included for added value. Five brand-new appliances are also provided for tenants' convenience. Flexible move-in dates are available for July 1st, or August 1st, 2025. Showings are available by appointment—contact us today to view this exceptional unit and experience the comfort and style of Cambridge’s newest community. (id:59646)
180 Ridge Road
Cambridge, Ontario
Welcome to 180 Ridge Rd. A beautiful gorgeous house on a premium extended lot backing to ground. Aprox 1900 Sq ft Mattamy Home Welcomes You With A Beautifully Finished Top To Bottom, 3- Bedroom, 2.5-Bathroom. Open Concept Main Floor offers 9ft Ceiling, Hard Wood Flooring Including Kitchen and upgraded Hardwood Stairs. Beautiful Kitchen With upgraded Kitchen Cabinets, Granite Counter Tops And Upgraded Stainless Steel Appliances included. Upper Floor offers Hard wood Flooring in Hallway, Master Bed With With W/I Closet and Upgraded 4 Pc Ensuite And Two Additional Bedrooms. 2nd Floor Laundry With Front Load Washer And Dryer. Tons Of Windows Providing Natural Light. Upgraded California Shutters in the entire house. Additional Features included Water Softener, Central AC and all appliances included. Close To Shopping, Schools, Public Transit, And Minutes From 401. Premium Extended Lot backing to Ground. Available from December 01-2023 (id:59646)
3153 Ferguson Drive
Burlington, Ontario
Stunning, 5 bedroom Alton Village Executive Home. Rarely offered ravine lot with backyard oasis featuring a gorgeous heated inground saltwater pool and professionally landscaped lot. Over 4,000 square feet of luxury living space. Open main floor features living room, formal dining room, den, eat in kitchen, powder room and family room. Hardwood and tile flooring throughout this level. Family room has crown moulding and fireplace with feature hearth. California shutters in the living room. Hardwood stairs lead to the second floor. 5 spacious bedrooms with hardwood flooring. Recently renovated luxury master bedroom ensuite with fireplace, glass enclosed shower, vessel soaker tub and double sinks with bluetooth mirrors (2022). 2 bedrooms have a Jack and Jill ensuite bathroom with stunning tilework and bluetooth mirror (2021). Updated main bathroom with glass enclosed shower and bluetooth mirror (2021). Escape to the lower level for entertaining or chilling out. Could be turned into an ideal in-law suite. Features a finished rec room with fireplace, dry bar and servery, full, modern bathroom, storage room and a second laundry room (2018). The bathroom and laundry room have heated tile flooring. Rec room has ceiling speakers. Storage room could be a second den. Patio doors walk out to your backyard oasis. Heated inground saltwater pool, hot tub, pergola and theatre wall for entertaining guests or watching the big game. Exterior speakers in pool area. Professionally hardscaped and totally private in a ravine setting. This home checks off all the boxes for a growing family or multi-generational home. (id:59646)
5 Kings Lane
Scotland, Ontario
Not often does an updated home in the country come up that is affordable - this is your unicorn! 3 bedrooms, 2 bathrooms on a 3/4 acre lot. Updated chique quartz kitchen with center island, new gas range and stove, open concept to the main floor living room. Updated main bath with heated floors and a wet room featuring a soaker tub and separate shower plus a quartz cabinet. Finished rec room in the walkout basement to a covered patio, second bathroom located on the lower level. Detached garage with hydro and a covered carport for additional space. The large country property is great for outdoor fires and gatherings. New steel roof installed in 2021, new 200 amp hydro service installed 2019, new furnace in 2025. If you always wanted a country get away, this is your opportunity. (id:59646)
42 Albion Street
London North (North N), Ontario
Beautifully updated 1.5 storey heritage home in historic Blackfriars - one of London's quaintest neighbourhoods in the heart of city! If walking to the downtown core, riding your bike along the Thames Valley Parkway's 150km of trails, and soaking in an outdoor summer concert at Harris Park is part of your home ownership dream, this is the one for you. Step inside to your bright and airy main floor, boasting a welcoming foyer, cozy living room, spacious dining area, beautifully appointed kitchen with an island, two bedrooms with closets, a 4 pc bath, and a laundry room with backdoor access to your fully-fenced and private backyard with new deck and storage shed. Upstairs has been completely transformed into a primary bedroom retreat with stunning vaulted ceilings, skylights, and a 3 pc-ensuite. You'll love escaping to this space at the end of your day. One thing you'll notice about this home is the amount of natural light that floods the space through the oversized windows. Private driveway with parking for 3 vehicles. Notable updates in the past few years include metal roof, vinyl siding, soffits, fascia, windows, drywall, furnace and a/c (2022), flooring, deck, and more. This property is turn-key, and a great option for those looking for a charming home in a historic neighbourhood that offers access to so many of the city's great amenities! (id:59646)
483 Petersen Avenue
Strathroy-Caradoc (Ne), Ontario
RARE OFFERING || 4 BED, 4 BATH || 2,844 FINISHED SQ FT HOME ON A PRIVATE, PREMIUM 188' DEEP LOT BACKING ON CONSERVATION GREEN SPACE || BONUS OF NO REAR NEIGHBOURS & LOCATED ON QUIET CUL-DE-SAC || FINISHED BASEMENT WITH JUNIOR SUITE || 2-CAR HEATED GARAGE || STEPS FROM 3.9KM TRAIL || NEW ROOF, FURANCE, A/C, FLOORING & MORE. This professionally designed and renovated executive home is full of beautiful and important upgrades, and is the ideal property for a family looking to plant roots in a coveted neighborhood. The curb appeal is highlighted with a timeless stone & brick exterior. A covered front porch, complete with fans, allows you to stay comfortable on summer evenings as you watch the kids play out front. Step inside to a calming, neutral colour palette, large windows and a flowing floor plan. Notice countless upgraded features, including Oak engineered hardwood floors, Oak & steel open-concept staircase, 4x modernized bathrooms, stylish office built-ins & desk, and tasteful lighting. New in 2021, the stunning eat-in kitchen has a pot filler, farmhouse sink & 5-burner gas range, and was recently upgraded in 2024 with a leathered quartz island, functional pantry, hardware & new dishwasher. The basement, refinished in 2024, features a walkup to the garage, a spacious junior suite with a 3-piece bath, and an expansive family room with capability to add a kitchenette, allowing it to be converted to an in-law suite. The oversized 2-car garage features a gas heater & insulated doors, and could dual as a shop for a hobbyist. Step outside to a backyard oasis complete with a covered deck, extended concrete patio, oversized garden shed & inground sprinkler system - all with conservation green space as your backdrop & the bonus of no rear neighbours. Upgrades: roof 2024, furnace 2025, A/C 2024, dishwasher 2024, 4x updated bathrooms 2025, flooring 2023-2025, inground sprinkler system, sandpoint, owned hot water tank, gas BBQ hook up. Short drive to 402, hospital & schools. (id:59646)
54 Allen Street
Lambton Shores (Thedford), Ontario
Red brick Century home, circa 1875, approx. 3000 sq. ft., 5 bedrooms, 1 1/2 baths. Located on a double corner lot in the quaint village of Thedford. Numerous updates include : Forced air gas furnace 2018, roof shingles in 2022, several windows replaced 2021, 100-amp hydro service, updates to wiring. 5 new steel I-Beams installed with tele-posts on concrete pads for support in basement, sump pump installed, heating ducts installed to second floor hall and bathroom and complete main level, chimney has been updated, central vacuum. Municipal water and sewers, large principal rooms with 9' 6" ceiling height,, 20 x 12 foot front porch, newer concrete side entry porch, to ceramic tiled entry, 27 x 12 ft concrete rear patio deck, concrete sidewalks, private paved driveway, double detached garage with loft has concrete floor. Amazing opportunity for a handy person to complete the renovations and restore this large home to its former beauty. This home offers great curb appeal with full brick exterior and conveniently located, 1/2 block to community center with arena, library and baseball diamond, splash pad and park. Only a short drive to the beautiful beaches of Lake Huron with the most breathtaking sunsets in Canada Several golf courses within 15 minutes. 20 minutes from Grand Bend, 15 minutes to Forest and 50 minutes to London or Sarnia. Home is being sold by the Trustee of the estate and offers no warranties whatsoever. Home is being sold in "AS IS" condition. Home is under Probate and may take 60 days to complete a closing. School bus picks up at the door. (id:59646)
8068 Union Road
Southwold (Fingal), Ontario
Welcome to this stunning 1,948 sq. ft. two-storey home, perfectly designed for family living and nestled in the highly sought-after Southwold school district. Boasting 5 spacious bedrooms and 3.5 bathrooms, this home also features a beautifully finished walk-out basement with excellent in-law suite potential. Ideally located just minutes from the scenic beaches of Port Stanley, 15 minutes from St. Thomas, and only 20 minutes to London with easy access to Highway 401, it offers the perfect balance of convenience and lifestyle .The main floor impresses with a bright and airy great room complete with a cozy fireplace and gleaming hardwood floors. The open-concept kitchen and dining area is a true showstopper, featuring stone countertops, a central island, and plenty of space for entertaining. A convenient main-floor laundry room and a stylish two-piece guest bathroom add to the home's thoughtful layout. Upstairs, you'll find three generously sized bedrooms, including a luxurious primary suite with a massive walk-in closet and a spa-like 5-piece ensuite featuring a large soaker tub and walk-in shower. The lower level offers even more living space with a family room, two additional bedrooms, and another full 5-piece bathroom ideal for teens, guests, or extended family .Sitting on an impressive 47 x 147-foot lot, there's plenty of room for kids and pets to play in the spacious backyard. This is the ultimate family home with room to grow, relax, and enjoy. Don't miss your chance to own this exceptional property! (id:59646)
16 Woodward Avenue
London North (North N), Ontario
Flexible Living Near University, hospitals and downtown. Welcome to 16 Woodward Avenue a well-maintained home offering character, charm, and a layout that works for a variety of living arrangements. Located in a convenient and well-connected neighbourhood, just minutes from Western University, downtown London, and London's hospitals, this property is an excellent fit for families, multi-generational households, or parents looking for a smart housing option for their student. The main level features a bright, open living and dining area, two bedrooms, a full bathroom, in-suite laundry, and access to a private deck overlooking a large fully fenced backyard with mature trees perfect for relaxing or entertaining. Upstairs, the upper-level suite offers additional space with its own private entrance, kitchen, full bathroom, in-suite laundry, a spacious bedroom, and a second flexible room that can function as another bedroom, study space, or lounge. A second private deck adds even more outdoor space and privacy. Whether you're looking to support your student through university, house extended family, or enjoy a layout that adapts to changing needs, this home offers comfort, flexibility, and great value in a location close to everything. (id:59646)
135 Hardcastle Drive Drive Unit# 45
Cambridge, Ontario
Nestled in a serene, family-friendly enclave on the edge of Cambridge, this beautifully upgraded townhome offers a harmonious blend of modern elegance and everyday comfort. Step into an inviting open-concept layout adorned with engineered hardwood flooring and upgraded ceramic tiles. Soft pot lights and modern farmhouse lighting fixtures create a warm ambiance, while crown moulding, custom railings, and rich dark interior doors add a touch of sophistication. The chef-inspired kitchen is a culinary delight, featuring a full quartz breakfast bar, soft-close cabinetry, a sleek black granite composite sink, and a stylish ceramic tile backsplash. Equipped with a premium KitchenAid appliance package—including a gas stove and chimney-style vent—this kitchen is both functional and fashionable. Natural light floods the space through upgraded windows and custom window coverings, enhancing the home's bright and airy feel. The primary suite serves as a tranquil haven, boasting large windows, a spacious walk-in closet enhanced by Closets by Design, and a luxurious ensuite bathroom. The ensuite features a comfort-height double vanity with granite countertops and a generous glass shower equipped with dual showerheads. Conveniently located nearby, the laundry room offers a full-sized laundry sink and an oversized washer and dryer for added convenience. Hardwood stairs seamlessly connect each level, including the walk-out basement. This lower level presents a 3-piece rough-in, a second lower deck, and an upgraded window, offering incredible potential for additional living space—ideal for a home office, gym, or in-law suite. Situated in a warm and welcoming community, this home is perfectly positioned for both tranquility and accessibility. Enjoy proximity to world-class golf courses, scenic trails, and the charming downtown areas of Kitchener and Cambridge. Commuters will appreciate the quick access to Highway 401, making travel to the Greater Toronto Area a breeze. (id:59646)
25 Grenadier Road
Cambridge, Ontario
Ideal Family Home for First-Time Buyers & Multi-Generational Families – Backyard Oasis in East Galt, Cambridge. Discover the perfect place to call home in this lovingly maintained raised bungalow, nestled in a quiet friendly neighbourhood with minimal residential traffic near Moffat Creek Trail in East Galt. This move-in ready home is wonderful for growing families, offering comfort, space, and a fantastic outdoor lifestyle. With 3 bright bedrooms on the main floor and a versatile 4th bedroom downstairs with seperate entrance to rear/side of home, there's plenty of room for kids, guests, or a home office. Two full bathrooms add convenience for busy mornings, while the attached single-car garage provides extra storage and shelter year-round. Step outside and fall in love with the deep, beautifully landscaped lot. Your private backyard oasis features a sparkling above-ground heated pool and a large deck—perfect for summer BBQs, family fun, and making memories that last a lifetime. Pride of ownership shines throughout this home, from the tasteful finishes to the well-maintained interior and exterior. Located close to parks, trails, schools, and all amenities, this home offers the ideal blend of relaxation and convenience. Don’t miss your chance to own a home where care, comfort, and community come together. (id:59646)
4 Market Street
Kitchener, Ontario
Spacious 3-Bedroom Home on a Large Corner Lot in Bridgeport, Kitchener. This 3-Bedroom, 2-Bathroom Side-split sits on a generous 115' x 134' corner lot and over 1400 sq ft in the quiet Bridgeport neighborhood of Kitchener. This well-maintained property offers endless possibilities to expand the home, build an Accessory Dwelling, Granny Suite, or Shop with approval. The serene landscape is a gardener's dream, perfect for family gatherings and enjoying peacefulness. The large living room on the carpet-free main level features a Gas Fireplace for cosy nights. The open-concept Kitchen and Dining area is bright and functional, leading to a large back deck with new deck boards. Adjacent to the deck, a cement patio is ready for a Hot Tub or extra entertaining space. The Mature Trees provide privacy and a serene setting. The second floor, newly updated with broadloom, features a spacious primary bedroom with a 3-piece Ensuite and large closet. Two additional generous-sized Bedrooms share a 4-piece Bathroom. The oversized, heated Double garage is equipped with a ceiling engine lift and new garage doors (2024), a workbench ideal for car enthusiasts or DIY projects. The side yard has ample space for Parking a trailer, Boat, or RV. Just off the garage, the lower level includes a laundry area and offers plenty of space for a games room, Gym, Office, Rec room, or additional storage. Just down the road is The Grand River which sits behind a scenic berm, with a walking trail perfect for outdoor and fishing enthusiasts. Bridgeport community centre, baseball fields and the YMCA Childcare. Other amenities include St. Jacobs Market, Chicopee Ski Hill, Bingeman's Water Park and close to Malls, Arenas, soccer fields , Schools and public transit. A quick and easy commute to Highway 401 and the Kitchener GO Station nearby, this location is ideal for commuters alike*** All dimensions and floor areas must be considered approximate and are subject to independent verification. (id:59646)
108 Loveys Street E
East Zorra-Tavistock (Hickson), Ontario
Deceptively spacious and full of charm, this updated 2-storey home is ideal for a growing family. Backing onto open farmland, it offers peaceful views, a large yard for kids and pets, and plenty of space both inside and out. The main floor features a bright, renovated kitchen (by Apple Homes, 2019), a cozy living area filled with natural light, and a convenient powder room. Upstairs offers 3 bedrooms and a full bath with heated floors. The basement is framed and ready for your finishing touches; great potential for a rec room or extra storage. Major updates include a new septic bed and holding tank (2021, value: $30,000), furnace (2020), and 100-amp electrical (2017) - no knob & tube in this house! The upper level was gutted, re-insulated, and drywalled while keeping original trim, combining character with comfort. Main and upper level windows were replaced between 2013 and 2021. A durable metal roof (2017) and garage roof (2019) add lasting value, and the detached garage includes 30-amp service, perfect for hobbies or storage. With modern upgrades, classic charm, and space to grow, this move-in ready home is perfect for family living. (id:59646)
151 Mountain Holly Court
Waterloo, Ontario
QUALITY GIES CONSTRUCTION, well known quality builder. One owner home well maintained. This 4 bedroom executive style home features a lovely main floor footprint. Large foyer with custom built glass sliders and closet organizers. Open concept Great room, featuring large windows bringing in natural sunlight, lovely entertaining, island kitchen, granite counter tops in kitchen and bathrooms. Dining room area with sliders to deck. Stainless steel appliances, large main floor laundry room with custom built in cabinetry and floating shelves and stainless sink. A wonderful choice soft colours through out giving this home a contemporary feel. Primary suite features double walk in closets, luxurious ensuite with soaker tub and large walk in shower and private toilet room. This home also has added features including a very large rec room. Ideal for movie nights, work outs and office space! Very well maintained, fenced yard, patio and large metal gazebo! concrete driveway that fits 3 cars. A total of 5 parking spaces including the garage. (id:59646)
41 Cedarbush Crescent
Puslinch, Ontario
This beautiful, 2 bedroom, freehold bungalow will entice both first time home buyers and downsizers looking to simplify. That's right, the Mini Lakes community is a perfect fit for all ages. The interior boasts a thoughtfully designed open-concept layout, featuring a spacious kitchen with ample cupboards, stainless appliances, and room for a full dining tablea culinary enthusiast's dream. The expansive living room, bathed in natural light from beautiful windows and complete with high-end luxury vinyl flooring (2022), invites you to unwind in style. Outside, a private deck off the kitchen beckons for tranquil summer gatherings and delightful entertainment. A leisurely stroll leads you to the water's edge, where you can marvel at jumping fish, listen to birdsong, and witness kayakers embracing the essence of this exclusive community. Enjoy the inground heated pool, bocce ball area, library, garden plots, and social events held at the Rec Hall. Upon arrival at Mini Lakes, a sense of relaxation envelops you, leaving behind the day's stresses. Opting for this freehold property over a condo grants you the luxury of hosting BBQs on your deck, claiming a piece of lush grass as your own, and effortlessly transporting groceries from car to doorstep. Noteworthy updates include a new furnace and A/C installed in 2022, ensuring year-round comfort, and a roof replacement in 2018, providing peace of mind for years to come. Mini Lakes is not just a place; it's a hidden gem waiting to be discovered. Visit and experience its allure firsthandI guarantee you'll be pleasantly surprised. (id:59646)
50 Absalom Street E
South Bruce, Ontario
Welcome to 50 Absalom Street East, in the town of Mildmay. For the first time in over 80 years this traditional updated yellow brick two storey home is for sale. This home has been well cared for and pride of ownership is evident. The main level consists of a large family room, dining room, living room, kitchen, two piece bathroom, main floor laundry and access to the seasonal room off of the back of the home. Upstairs you'll find three nice sized bedrooms and a full bathroom. Enjoy the covered front porch or head out back and utilize the large backyard. (id:59646)

