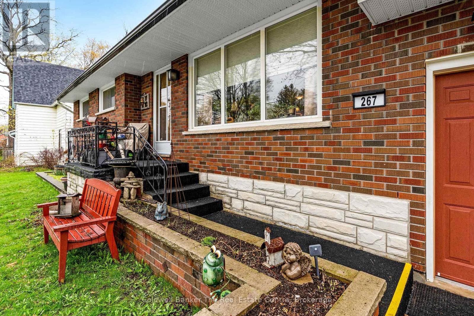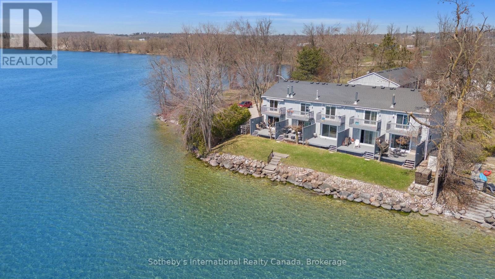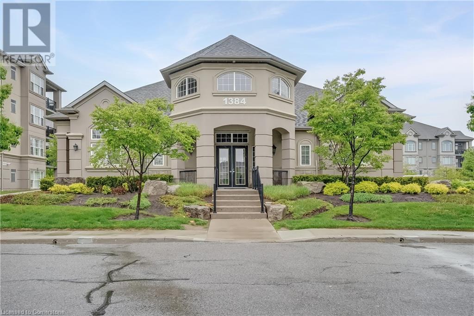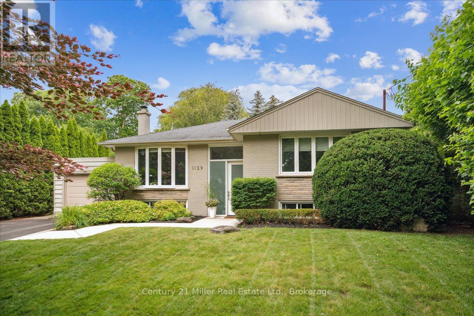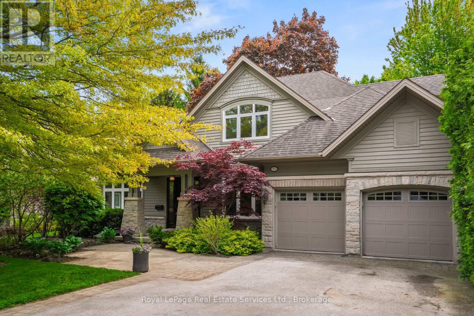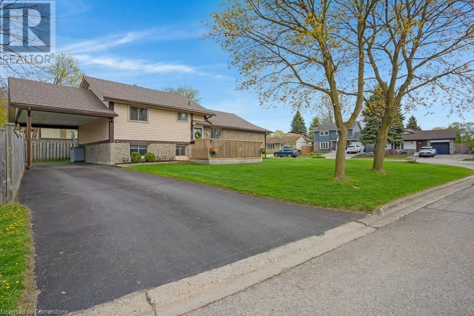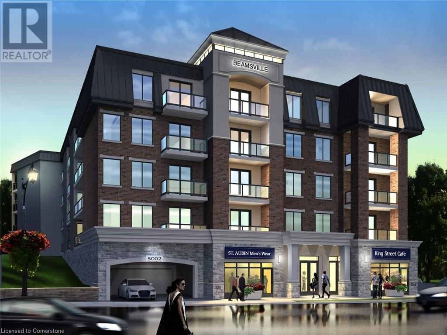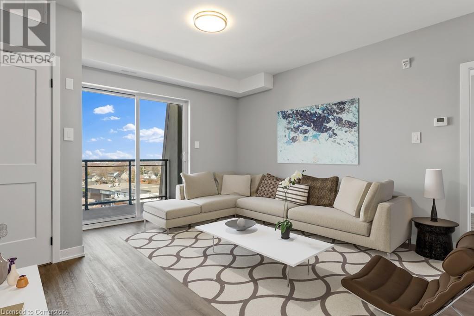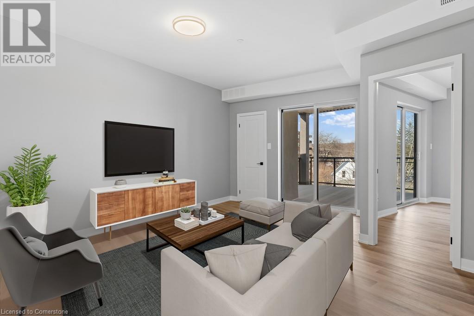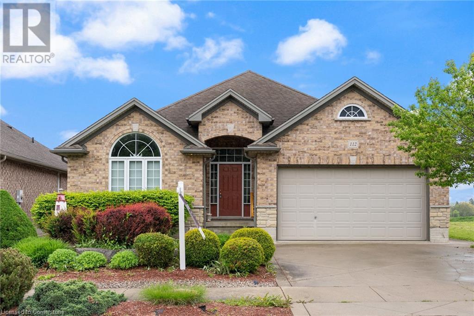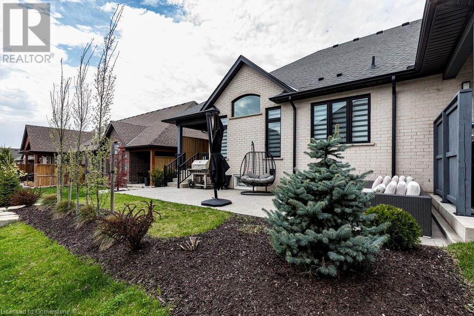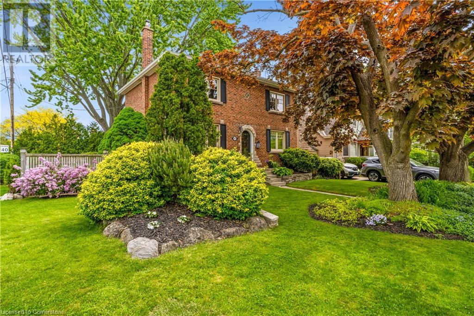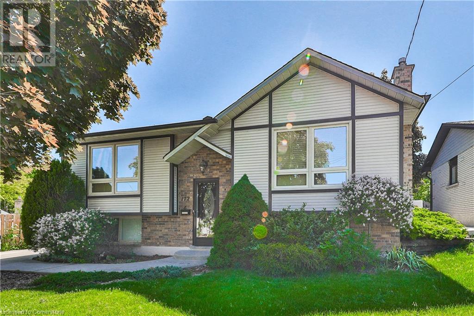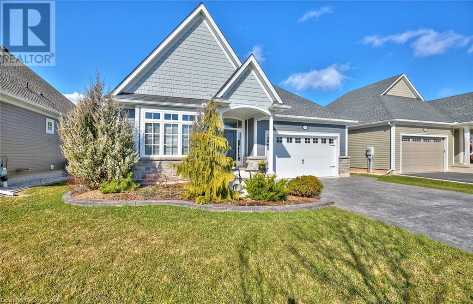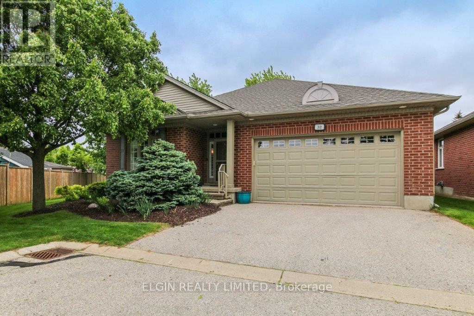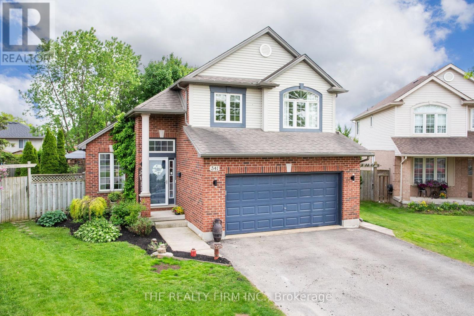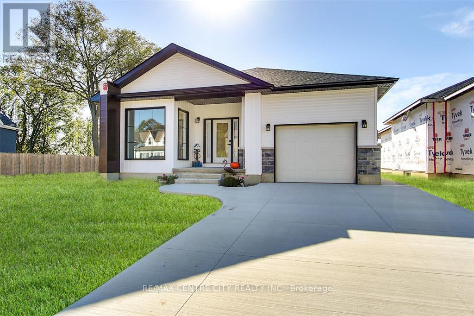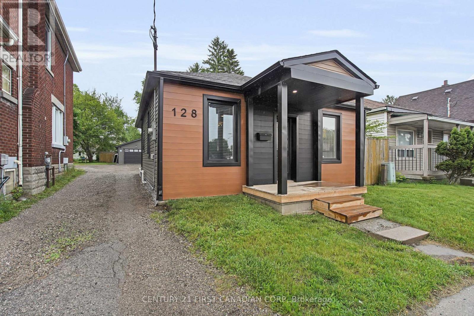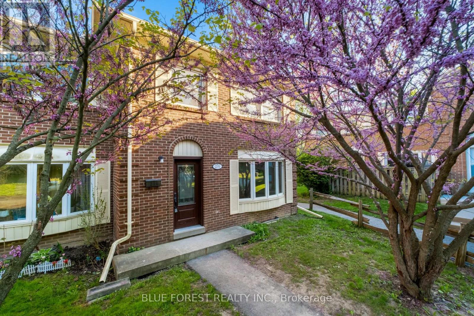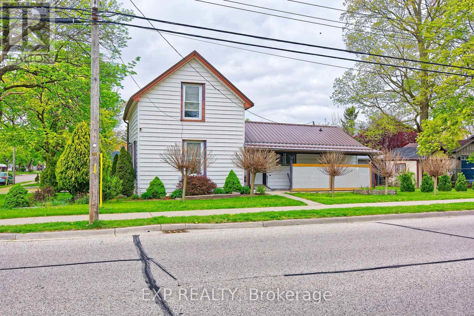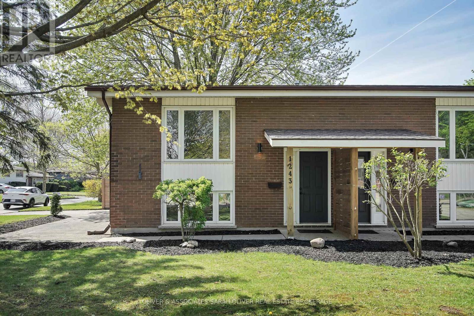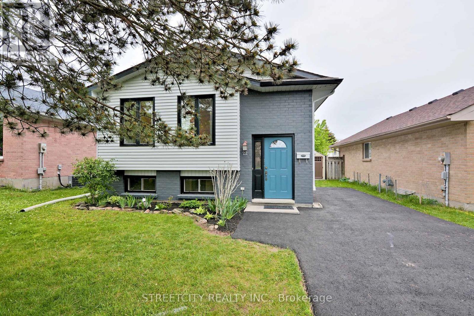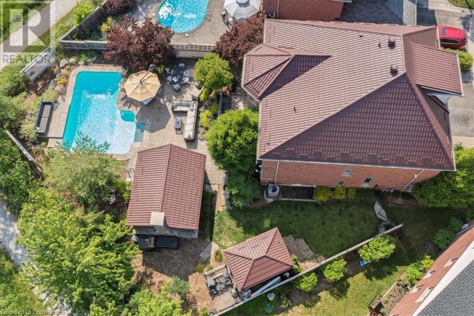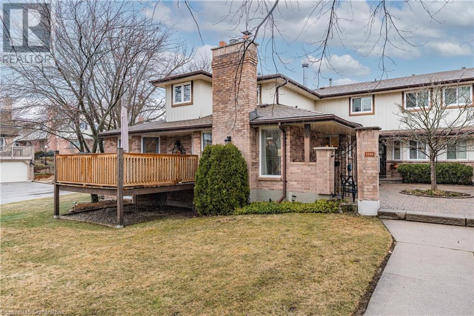267 John Street
Clearview (Stayner), Ontario
Three bedroom raised bungalow close to downtown. In-law capability with two laundry centres and two kitchens. Heated tile floors in bathrooms. Easy to maintain home. Attached garage, large fenced rear yard and covered rear patio. Concrete driveway. (id:59646)
5 - 1 Olive Crescent
Orillia, Ontario
Discover this beautifully maintained end-unit waterfront townhouse condo-an ideal home for professionals, couples, downsizers, or anyone craving an effortless lifestyle by the lake. Nestled on the shores of Lake Simcoe in a private 9-unit community, this turnkey home offers a rare blend of style, comfort, and convenience. Step into the bright, open-concept main floor, where the kitchen boasts granite countertops, stainless steel appliances, and a breakfast bar with bonus storage perfect for cooking and entertaining. The spacious living and dining area features a sleek gas fireplace and opens to a fully fenced deck with an electric awning, and peaceful lake views ideal for morning coffee or sunset unwinding. Composite decking is being installed on both the lower deck and upper balcony, along with a brand-new railing system on the upper level adding durability and a fresh, modern finish to your outdoor living spaces. Designed for everyday ease, the home includes surround sound wiring throughout, a 6-year-old A/C unit, and windows and doors replaced just 5 years ago. Both bedrooms upstairs. The primary suite is a true retreat, complete a private balcony with western lake views. The finished lower level adds a large rec room, a second bathroom with shower, and built-in storage and laundry. The attached garage features a mezzanine loft for extra storage and a remote-controlled retractable screen perfect for enjoying the breeze without the bugs. Located across from Kitchener Parks 25 acres of green space, tennis courts, a dog park, and walking trails. Minutes to marinas, shopping, downtown Orillia, and Casino Rama this is lakeside living without compromise. (id:59646)
18 Riverside Circle
Smithville, Ontario
Attention all downsizers, empty nesters, and retirees! Welcome to this lovely bungalow on a quiet street, located in the highly sought after Wes-Li Gardens community and backing directly onto the serene Twenty Mile Creek. This home offers a picturesque setting where you can sip your morning coffee on your private deck while listening to birds chirp and trees rustle. Step inside to a thoughtfully designed 2 bedroom, 2 bathroom layout with all of the essentials on one level. You’ll love the open concept main floor, complete with vaulted ceilings, a cozy gas fireplace, and bright spaces flooded with natural light. The primary bedroom features two closets, a 3-piece ensuite, and direct access to the deck - perfect for peaceful mornings or evening unwinding. Downstairs, you’ll find a sprawling basement with poured concrete foundation - ideal for storage or room to finish to your liking. The attached garage is deceptively oversized - allowing room to park your vehicle and still have storage space to spare. Enjoy a maintenance free lifestyle, with an affordable condo fee that covers building insurance, common elements, exterior maintenance (roof, windows, foundation, etc.), visitor parking, snow removal, and lawn care. This amazing home is a just short walk to the amenities that the lovely town of Smithville has to offer. Come experience for yourself all that 18 Riverside Circle has to offer - you won’t be disappointed! Please Note: some photos have been virtually staged. (id:59646)
4140 Foxwood Drive Unit# 1102
Burlington, Ontario
This beautiful ground-floor, 2 Bedroom, 2 Bathroom CORNER unit features all new flooring and has been freshly painted throughout so it is ready for you to move right in! With 887sq.ft. this bright condo unit features a nice layout with an open-concept Living Room and Dining Room with sliding doors to the private, fenced-in patio; a neutral, updated Kitchen with lots of cupboards and a pass-through opening to the Dining Room; a spacious Primary Bedroom with a 3-pc Ensuite Bathroom plus a oversized walk-in closet; and an updated 4-pc Bathroom with Laundry closet. ***2 owned Parking Spots*** Enjoy the mature trees throughout the property. Close to Tim Hortons/Wendy's, Stores, Restaurants, Bus on Walker's Line. M.M. Robinson High School catchment area. Check it out! (id:59646)
1350 Main Street E Unit# 308
Milton, Ontario
Welcome to this quiet and well-maintained condo, ideally situated in one of Milton’s most walkable neighbourhoods! Just steps from shopping, dining, and everyday conveniences, this location also offers quick access to the Milton GO Station and Highways 401 & 407 — perfect for commuters and urban explorers alike. Surrounded by nature, this home is also just minutes from several beautiful conservation area parks, offering easy access to trails, green space, and year-round outdoor recreation — ideal for nature lovers and active lifestyles. This 1-bedroom + den, 1-bath suite offers a bright, open feel with a modern, carpet-free interior and plenty of natural light. Enjoy a sunny east-facing balcony — the ideal spot to start your day. The spacious den is perfect for a home office, guest area, or cozy reading nook. You’ll also appreciate the convenience of in-suite laundry, generous closet space, and a clean, low-maintenance layout throughout. Additional highlights include a stylish four-piece bathroom, two storage lockers — one conveniently located beside the balcony and another in the underground parking area — plus one underground parking space. Residents also enjoy access to premium building amenities, including a fully equipped fitness centre, a party room for entertaining, and a handy car wash bay. Move-in ready and full of charm, this condo is an excellent choice for first-time buyers, downsizers, or investors seeking comfort, convenience, and a fantastic lifestyle in a sought-after location. (id:59646)
1156 King Road Unit# 27
Burlington, Ontario
Newer industrial condominium unit approx 3,678 sqft with additional mezzanine approx 1,500 sqft, located in a great well maintained industrial complex, 1-2pc bath on main level, 1-3pc bath, office and work space on mezzanine, 24ft high ceilings, 2 drive in 10x10 overhead doors, 3 phase 100AMP/600volt electrical service that could accommodate a good size business operation. Located between Plains Road and North Service Road with East access to QEW, 403 and 407. (id:59646)
78 Roehampton Avenue Unit# 317
St. Catharines, Ontario
Welcome to Roehampton Condos - Unit 317! This inviting 2-bedroom, 1.5-bathroom unit offers a bright and spacious layout, ready for you to move in and enjoy. Featuring hardwood floors throughout, a spacious living and dining area with a cozy wood fireplace, and a white kitchen equipped with a new Excalibur smart water purifier system. The primary bedroom boasts double closets and a private ensuite, while both bathrooms have been tastefully updated with modern finishes. In-suite laundry is conveniently located, and the unit includes two parking spots. Perfectly located close to, grocery stores, shopping, parks, schools, highway access, transit, and more— this condo offers the ideal blend of comfort, style, and everyday convenience. Don’t miss out! (id:59646)
18 Jamieson Drive
Caledonia, Ontario
Stunning 4 level backsplit in a family friendly neighbourhood in South Caledonia that features tons of living space! This wonderful 3+1 bed, 2 bath home shows beautifully and features a large living/dining room with hardwood floors and crown moulding, inside entry to double garage (one opener not working), updated insulated garage doors (2015), updated kitchen (2015) with quartz counters, tons of cupboards, island and ceramic flooring. Upstairs there are 3 large bedrooms and beautiful 3 piece updated bath with large shower with rainfall showerhead, built in linen closet & quartz counters. Family room on the third level is perfect for entertaining large groups, playing games and/or just relaxing. Fourth bedroom and large 3 piece bath on this level as well. The basement level has laundry facilities, and is perfect for storage or can be easily finished for more living space. Total finished living space in this home is 2011 square feet. Side door out to fully fenced back yard, maintenance free with bbq gas hookup, several sitting areas and black wrought iron fencing to separately fence the pool area. Pool is a sports pool featuring one end at 3' and the other end at 5'. Great entertaining fun!! This lovely family home has been well maintained and updated by its owners and shows pride of ownership throughout. Perfect location close to shopping, schools, rec centre, library, parks etc. RSA (id:59646)
1129 Shaw Street
Oakville (Wo West), Ontario
Charming Detached Bungalow in Southwest Oakville. Your Private Retreat Awaits Situated on a spacious 65 x 122-foot lot in one of Oakville's most coveted neighborhoods, this meticulously cared-for detached raised bungalow offers the perfect blend of comfort, seclusion, and convenience. Surrounded by towering trees and custom-designed homes, this property provides a peaceful escape, ideal for both relaxation and entertaining. Step outside and immerse yourself in your own private backyard haven. At the heart of it all is a stunning, modern oversized saltwater inground pool, complemented by a delightful dining cabana and a cozy sitting area with an outdoor TV, perfect for hosting summer gatherings or simply relaxing in style. The lush, tree-lined yard ensures complete privacy, making it the ideal setting for a small family, empty-nesters, or anyone seeking a tranquil retreat. Inside, the home boasts three spacious bedrooms, once currently serving as an office for working from home, with some adjustments, it can be transformed into an ensuite to enhance the primary suite. (A professionally designed plan is available to view) The inviting living room, centered around a charming wood-burning fireplace, creates a warm and welcoming ambiance perfect for family gatherings. Just off the living room, the formal dining area offers generous space for entertaining. Natural light pours into the expansive solarium, which offers stunning views of the backyard sanctuary through its wall-to-wall windows. Whether you're enjoying a morning coffee or a quiet afternoon, this bright and airy space will quickly become your favorite spot in the house. Nestled in a family-friendly community with top-rated schools nearby, this property is an exceptional choice for those looking to downsize or raise a family in one of Oakville's most desirable areas. Don't miss the opportunity to make this charming bungalow your home - a place where comfort and tranquility come together. (id:59646)
370 Christina Drive
Oakville (Sw Southwest), Ontario
On rare occasion, a truly exceptional residence becomes available in Oakville.Situated mere steps from two of the provinces most respected elementary and secondary schools, and minutes from Appleby College, one of the worlds most distinguished private institutions, 370 Christina Drive is nestled on a serene, tree-lined street in a coveted postal code once defined by Environics as Wealthy and Wise. Just moments from the shimmering shores of Lake Ontario, the boutique allure of Kerr Street Village, and one of the most picturesque and desirable downtowns in all of Ontario, this is more than a home, it is a lifestyle reserved for the discerning few. Designed by award-winning architect, Neil MacDonald, this custom-built 4+1 bedroom home offers 4,922 of liveable sqft and is the perfect blend of sophistication and low-maintenance luxury. Ideal for families seeking room to grow or downsizers looking for elegance without compromise. A rare and highly desirable main floor primary suite with walk-out access to the professionally landscaped backyard offers a sense of tranquility and privacy rarely found, making it ideal for both families and down-sizers. The heart of the home is a sun-drenched open concept kitchen and family room, anchored by a cozy gas fireplace - perfect for everyday living and entertaining. A spacious formal dining room adds elegance for special gatherings, while a dedicated main floor office offers the perfect work-from-home solution. Upstairs are three generously sized bedrooms and two full bathrooms, providing ample space for children or guests. Each room is thoughtfully appointed to offer both comfort and function. Step outside to a meticulously landscaped backyard oasis designed for effortless enjoyment. Featuring "Tuff Turf" artificial grass, low-maintenance foliage, and a state-of-the-art outdoor kitchen complete with a built-in barbecue, breakfast griddle, and stone countertop - this space is the premiere backyard to host this summer! Welcome home. (id:59646)
5011 - 38 Widmer Street
Toronto (Waterfront Communities), Ontario
Welcome to this impeccably furnished, one-year-old 3-bedroom, 2-bath luxury corner unit, located in the heart of Torontos vibrant Entertainment District. From the moment you enter, youll be struck by the bright and spacious interior, where floor-to-ceiling windows flood the home with natural light and showcase sweeping city views. The open-concept layout is designed for both functionality and style, featuring luxurious contemporary furniture that complements the suites elegant finishes. Every piece has been carefully selected to create a refined yet inviting atmosphere whether you're hosting guests or relaxing at home, the furnishings elevate the experience of downtown living. Two private balconies, each with a radiant ceiling heater, extend your living space outdoors and allow for year-round enjoyment, whether you're sipping coffee in the morning or unwinding in the evening. Each of the three bedrooms is generously sized and beautifully appointed, offering plush bedding and thoughtfully chosen decor to enhance comfort and style.Located in one of the most central and energetic neighborhoods in the city, this home places you just a short walk from two subway stations, the Queen and King streetcars, and some of Toronto's most iconic attractions, including the CN Tower, Rogers Centre, Scotiabank Arena, Union Station, and the University of Toronto. You'll be surrounded by top-rated restaurants, charming cafes, boutique shops, and the unmatched energy of downtown life.As a resident, you'll also enjoy access to an impressive suite of premium amenities, including Wi-Fi in all common areas, touchless entry systems, a 24-hour concierge, a state-of-the-art fitness centre, a co-working and study lounge, a professional conference room, and a beautifully designed indoor/outdoor pool. This stunning home is the perfect combination of luxury, comfort, and location designed for those who want to enjoy the very best of downtown Toronto, fully furnished with elegance and care. (id:59646)
388 Mckellar Street
Strathroy, Ontario
Curb appeal, curb appeal, curb appeal!!! Check out this beautiful one-of-a-kind 2 storey home that offers over 3,000 sq ft of finished living space with 5 bedrooms & 3 full bathrooms! Sitting on a huge oversized lot close to schools, parks and daily amenities! Imagine having your morning coffee on the sprawling covered front porch! Ample parking spaces in the private paved driveway for 6 cars plus additional parking for 2 more cars in the attached double car garage with 11 ft ceiling height. Heated wood working shop just off the back of the garage is any hobbyist's dream space with 11 ft ceiling height! This home is also perfect for a home based business with side door access to separate room with laundry hook up in closet (previuosly used as a hair salon) or could be used as a main floor bedroom for the in-laws with full bathroom just across the hall! Kitchen with dinette area, centre island, pot lighting, loads of cupboard space and lots of natural light with the abundance of windows and sliding doors out to deck and fully fenced and well manicured rear yard with storage shed with hydro & water! Large living room space is perfect for hosting family gatherings!! There was an upper level addition completed in 2007 with massive primary bedroom with double closets and ensuite, 3 more large bedrooms, four piece bath and upper level laundry room and office! This home is perfect for a growing family ~ there is so much space for everyone!! Many updates over the years include furnace and a/c (2012), roof - ashpalt 35 yr shingles (2008), Nest thermostat, windows and doors (2008), central vac (2009), water softener (2020), updated flooring (2020). Fridge, microwave, washer & dryer (2009), dishwasher and gas stove (2020) are all included! (id:59646)
108 West River Street
Paris, Ontario
Rare find in Paris! Nature right in your very own backyard, greenspace in urban places. This gorgeous century semi-detached home has the Nith river as a backdrop and is steps from the heart of downtown Paris with restaurants, cafes, pubs, micro brewery and bakeries. The main floor will surprise with a spacious living room, eat-in kitchen, bright sunroom overlooking the tranquil backyard and keeping it cozy with the gas stove. For your convenience main floor laundry & 2 pc washroom. The 2nd floor features 2 good sized bedrooms plus a large 4 pc bathroom. The outside living space will charm & enchant this spring, summer & fall with all the colours. Fully fenced yard, great deck for summer enjoyment. Garden shed to store all your essentials. Wiring, plumbing upgraded, furnace 2019, upgraded insulation, water softener purchased 2020, New water heater purchased 2025, new carpet installed Dec. 2024, fence 2019 & 2024, fascia & soffits 2014. One-of-a-kind home in character with the serene, the property continues beyond the fence at the back towards the peaceful Nith river in your backyard, envelope yourself in nature with the green space – conservation area. This is the right place for the active person enjoying canoeing, kayaking, fishing, hiking and riding bicycles on the trails along the Grand River. Embrace new adventures & life! (id:59646)
40 Walnut Lane
Paris, Ontario
Welcome to this beautifully maintained 3-bedroom, 2-bathroom home that effortlessly blends historic charm with modern amenities. Featuring high ceilings throughout and an abundance of living space on the main floor, this home offers both character and comfort. The quaint kitchen is at the rear of the home, providing stunning views of the mature, private backyard that backs directly onto the scenic Cambridge to Brantford Trail — perfect for nature lovers or outdoor enthusiasts. A finished basement adds even more flexibility with the potential for a 4th bedroom or additional living area. Enjoy convenient parking at both the front and rear of the property, plus a detached garage for added storage or workshop space. Major updates have already been completed, including new soffits and fascia (2025), eavestroughs (2023), exterior doors (2024) plus a solid roof, and well-maintained windows — move in with confidence, no work required. Located within walking distance to vibrant downtown Paris, the Grand River, and countless trails, this home is perfectly positioned for those who want to enjoy everything this charming community has to offer. Don’t miss your chance to own a piece of Paris with timeless appeal and modern ease. Schedule your private viewing today! (id:59646)
35 Heather Avenue
Cambridge, Ontario
Welcome home to 35 Heather Ave., Cambridge - right in the heart of Hespeler! This 3-bedroom, 2-bathroom home is situated in a wonderful family neighbourhood on an oversized corner lot. With beautiful hardwood throughout the main and second floor and freshly painted throughout most of the home, this home is move-in ready! The main floor offers a good sized eat-in kitchen and a formal dining room. The bright, fully finished, cozy basement offers a beautiful electric fireplace and bathroom. The carport, side deck and a fenced backyard with a shed, has all your outdoor needs covered. Other updates to this home include a newer roof, a furnace and AC. Minutes from the 401, all shopping and amenities, and a walk away from multiple parks and schools, this multi-level home is the perfect place to start a family, grow your family, or settle and slow down in. (id:59646)
5002 King Street Unit# 409
Beamsville, Ontario
50 Plus Adult living Apartments in the Heart of Beamsville, walking distance to all amenities including Community Centre, Coffee shops, Grocery Store and many great restaurants! This is the largest unit in the building just over 1000 sq ft with high end finishes in this 2 bedroom apartment with views of Lake Ontario and the Toronto Skyline. Two Balcony's in this unit one facing North and one facing West. This unit offers large kitchen with island and breakfast bar and great sized living area. In-suite laundry available also. All appliances are included in the rental price as well as water. There is also a common patio area for all residents to enjoy at the rear of the building to enjoy the sunshine! Beamsville is home too many award winning wineries and walking paths and close to the Bruce Trail for the nature lovers. Minimum one year leases required. All Applicants require first and last months rent, Credit Checks, Letters of Employment and or Proof of Income. Please ask about our limited parking options for this building. BONUS 1 MONTH FREE WITH 2 YEAR LEASE SIGNED! (id:59646)
5002 King Street Unit# 309
Beamsville, Ontario
50 Plus Adult living Apartments in the Heart of Beamsville, walking distance to all amenities including Community Centre, Coffee shops, Grocery Store and many great restaurants! This is the largest unit in the building just over 1000 sq ft with high end finishes in this 2 bedroom apartment with views of Lake Ontario and the Toronto Skyline. Two Balcony's in this unit one facing North and one facing West. This unit offers large kitchen with island and breakfast bar and great sized living area. In-suite laundry available also. All appliances are included in the rental price as well as water. There is also a common patio area for all residents to enjoy at the rear of the building to enjoy the sunshine! Beamsville is home too many award winning wineries and walking paths and close to the Bruce Trail for the nature lovers. Minimum one year leases required. All Applicants require first and last months rent, Credit Checks, Letters of Employment and or Proof of Income. Please ask about our limited parking options for this building.BONUS 1 MONTH FREE WITH 2 YEAR LEASE SIGNED! (id:59646)
5002 King Street Unit# 206
Beamsville, Ontario
50 Plus Adult living Apartments in the Heart of Beamsville, walking distance to all amenities including Community Centre, Coffee shops, Grocery Store and many great restaurants! This 957 sq ft unit with high end finishes is a 2 bedroom apartment with views to the south from the large Balcony. This unit offers large kitchen with island and great sized living area. In-suite laundry available also. All appliances are included in the rental price as well as water. There is also a common patio area for all residents to enjoy at the rear of the building to enjoy the sunshine! Beamsville is home too many award winning wineries and walking paths and close to the Bruce Trail for the nature lovers. Minimum one year leases required. All Applicants require first and last months rent, Credit Checks, Letters of Employment and or Proof of Income. Please ask about our limited parking options for this building.BONUS 1 MONTH FREE WITH 2 YEAR LEASE SIGNED! (id:59646)
5002 King Street Unit# 208
Beamsville, Ontario
50 Plus Adult living Apartments in the Heart of Beamsville, walking distance to all amenities including Community Centre, Coffee shops, Grocery Store and many great restaurants! High end finishes in this 1 bedroom apartment with afternoon sun on the West side of the building. This unit offers the largest kitchen and largest exterior balcony in the building with views of Lake Ontario! Offering a large kitchen with an island with a breakfast bar, and a great sized living room. All appliances are included in the rental price as well as water. There is a common patio area at the rear of the building to enjoy and relax. Beamsville is home too many award winning wineries and walking paths and close to the Bruce Trail for the nature lovers. Minimum one year leases required. All Applicants require first and last month rent, Credit Checks, Letters of Employment and or Proof of Income. Please ask about our limited parking options for this building. BONUS 1 MONTH FREE WITH 2 YEAR LEASE SIGNED! (id:59646)
112 Willowdale Crescent
Port Dover, Ontario
Located at the end of a quiet cul-de-sac in one of Port Dover’s most desirable neighbourhoods, this solid brick bungalow offers the perfect blend of peaceful countryside living with the convenience of nearby amenities. Built in 2007 and lovingly maintained by its original owner, this 1,750 sq ft home is a rare find. This property boasts privacy and scenic views. The spacious paved driveway fits four vehicles and leads to a large attached garage with direct access to both the main floor and basement walk-up. Inside, you'll find gleaming hardwood floors, abundant natural light from large windows, and a thoughtfully designed layout. The main floor features a generously sized primary bedroom with a walk-in closet and full ensuite bath. A second bedroom has been converted into a cozy den/sitting room—perfect for relaxing or working from home. The main level also includes a laundry room, electric fireplace, and plenty of storage. Downstairs, the full-height (8') basement is ready for your finishing touches. One bedroom is already complete, and there’s a separate walk-up to the garage—ideal for a potential in-law suite or extended living space. Enjoy all the charm of Port Dover from your doorstep—just a few minutes from schools, grocery stores, restaurants, scenic trails, and the fabulous Port Dover Beach, yet tucked away on the outskirts for added tranquility. Don't miss this unique opportunity to own a meticulously cared-for home in a truly special location. (id:59646)
2801 North Shore Drive
Lowbanks, Ontario
Custom-Built waterfront home- extraordinary comfort by the Lake. Nestled along the shores of Lake Erie, this waterfront home offers the perfect blend of luxury, charm, and practicality. With ownership extending to both the north and south (waterside) side of North Shore Dr, this property ensures an unparalleled experience of lakefront living. As you approach the home, the welcoming front porch captures your attention, offering panoramic lake views. Whether you’re enjoying your morning coffee or unwinding in the evening, this porch is a tranquil sanctuary. The waterside parcel is designed to make the most of outdoor living. Enclosed by wrought iron fencing, it features a concrete patio and boat ramp providing convenient access to the water. The gentle kid-friendly slope leads into the water and the beach is sand and pebble. On the north side of the lot, the space opens up for endless possibilities. A special area for kids is the “tree house” where imaginations can run wild. For adults, a concrete patio beckons as a space for relaxation or entertaining guests. This unique dual-sided ownership enhances the versatility and functionality of the property, catering to all ages. Step inside the home to discover an interior that exudes warmth and comfort. The open-concept main floor is filled with natural light, thanks to the large, bright windows that frame picturesque views of the lake. This spacious kitchen boasts a walk-in pantry for ample storage, a large island for food preparation and gathering, and gorgeous granite countertops. On the second floor, the home continues to impress with three spacious bedrooms and abundant storage. The primary bedroom includes a bonus walkout, offering a private retreat where you can enjoy fresh air and uninterrupted views of the lake. Whether you’re seeking a tranquil retreat, a space for family memories, or a hub for entertaining, this custom-built waterfront home is where dreams meet reality. (id:59646)
98 Carrick Trail
Welland, Ontario
Welcome to maintenance-free living in the highly desirable and active adult community of Hunters Pointe. This fully finished end unit bungalow townhome features 4 bedrooms, 3 full bathrooms and upgrades throughout. Just built in 2020 by award winning Lucchetta Homes. The bright and spacious main floor features high ceilings, beautiful hardwood with an open concept floor plan, including entry from your double garage and stunning foyer. The eat-in kitchen over looks your formal living space and features Cambria quartz countertops and island, high end stainless steel smart appliances including Samsung refrigerator, oven/microwave combo, induction cooktop, dishwasher, wine cooler and ceiling-height cabinetry. Walk out to your beautiful backyard from your dining area, making outdoor entertaining a breeze. The king-sized master suite is complete with walk in closet and stunning 4PC ensuite with double sinks and oversized walk in shower. Another large bedroom, 4PC bathroom and laundry room with storage complete the main floor. The basement offers even more living space with 2 more additional bedrooms, a large family room, 3PC bathroom and an abundance of storage. Curb appeal galore with beautiful, poured concrete double driveway, back yard also features a large poured concrete patio. Enjoy entertaining with gas line hook up for firepit and BBQ. Take advantage of the Clubhouse with a meeting room and dual party rooms – one of which can accommodate up to 200 guests. It also includes saltwater pool, hot tub, sauna, fitness centre, library, game room, tennis and pickle ball courts, darts – and so much more! This centrally located home offers easy highway access and close to all amenities. The association fee of covers lawn care, snow removal and access to clubhouse. Nothing to do but move in and enjoy socializing with your new community! (id:59646)
605 Emerald Street
Burlington, Ontario
Step into timeless elegance with this beautifully maintained Georgian style home in the heart of downtown Burlington. Featuring a striking red brick facade, classic black shutters, and a stately arched stone entryway, this home exudes charm and curb appeal. Nestled beneath mature trees and surrounded by lush perennial gardens, it offers the perfect blend of historical character and modern comfort. Inside, enjoy a large living room, eat-in kitchen, and a convenient 2-pc bath. Upstairs boasts a spacious primary bedroom with two closets and a cozy nook ideal for a home office or reading space, plus two more generous bedrooms and a 4-pc bath. The finished basement offers a rec room perfect for entertaining or kids' play. Step outside to a private, fully fenced backyard—ideal for pets, play, or your morning coffee. Walk to the lake, shops, restaurants, schools, and transit. Close to major highways. A rare opportunity in one of Burlington’s most sought-after locations! (id:59646)
172 Hanover Place
Hamilton, Ontario
Welcome to 172 Hanover Place, a rare and exciting opportunity in the desirable Gershome neighbourhood of Hamilton. Situated on a quiet cul-de-sac, this legal duplex offers incredible flexibility for homeowners and investors alike. Whether you're looking to live in one unit and rent the other, house extended family, or expand your real estate portfolio, this property delivers on all fronts. Each unit is fully self-contained with its own entrance, offering privacy and strong rental potential. What truly sets this property apart is the inclusion of approved permits and architectural drawings for a detached garden suite—giving you the ability to add a third income-generating unit on the same lot. With the heavy lifting already done, you're one step away from maximizing the full potential of this property. Set on a spacious lot with a fully fenced backyard and ample private parking, the home is just minutes from scenic trails, parks, schools, public transit, and easy access to the Red Hill Valley Parkway. Thoughtfully updated and move-in ready, this is the ideal blend of functionality, location, and long-term upside. Don't miss your chance to own a legal duplex with garden suite potential in one of Hamilton's most sought-after communities. (id:59646)
357 Belvenia Road
Burlington, Ontario
Welcome to 357 Belvenia Road — a truly rare offering in South Burlington’s most coveted school district, steps from Nelson High School and Tuck. With over 3,700 sq ft above grade and 6,200+ sq ft total, every inch of this home has been thoughtfully crafted with family living, entertaining, and enduring quality in mind. The heart of the home is a bespoke kitchen featuring Neolith counters, Wolf + Sub-Zero + Miele appliances, double islands, and refined millwork. Karen Bennett Design touches are found throughout, elevating window treatments, built-ins, and finishes across the home. Step outside to a fully covered outdoor kitchen and living space, complete with dual overhead heaters, a built-in Heston BBQ, twin beverage fridges, a smoker, and a granite entertaining peninsula. Adjacent, the cabana lounge features a natural stone wood-burning fireplace, cedar ceiling, and built-in Sonos audio — perfect for day or night entertaining. The backyard also includes a private change room, additional storage, and a custom heated saltwater pool with shallow lounging deck, natural stone coping, and complete landscape lighting for a stunning evening atmosphere. Inside, enjoy 4 spacious bedrooms, including a primary suite with 2 walk-in closets and a luxurious ensuite with heated floors. A second 5-piece bath serves the upper level, along with a stylish 4-piece ensuite privilege designed by Karen Bennett. 2 laundry rooms, a 100% hand-crafted wine cellar with fingerprint access, and a private gym behind glass walls, also with biometric security. Every detail is custom: white oak flooring, walnut built-ins, Lutron lighting, automated blinds, and a finished garage with epoxy floors, pot lighting, and an EV charger. A home of this quality, size, and setting is rarely offered. When it hits the market, it turns heads. LUXURY CERTIFIED. (id:59646)
33 Butlers Drive S
Ridgeway, Ontario
Elegance abounds in this spectacular open concept Ridgeway-By-The-Lake bungalow. Relax in your new 3 bedroom, 3 bathroom,1 large den home with 2488sq ft of living space.This home is built with beautiful interior finishes including designer light fixtures & custom blinds. This lovely home is freshly painted with a neutral palette, 9ft ceilings give a spacious feel as you walk into an inviting great room/dining room. Beyond is an incredible sunroom, featuring many windows with sunshine galore which extends your living space. It features a walkout to the back covered porch making this layout a dream for hosting family and friends. The kitchen features leathered granite countertops, 4 stools included, 4 stainless steel appliances, 2 pantries, stainless steel pull out for pots & pans.The spacious primary bedroom features a large designer walk-in closet, and a luxurious 3 piece en-suite with custom spa like floor to ceiling glass shower. In addition you have 890 sq ft, of finished basement with 2 additional bedrooms/office & rec/room. Huge storage area, generator, irrigation system, pressed concrete driveway and back patio. Home ownership in this sought after community includes access to The Algonquin Club, w/saltwater outdoor pool, gym, saunas, games room, billiards, library, a banquet room & kitchen (you can book for private functions), & BBQ’s. Planned activities include exercise classes, clubs, excursions, parties, luncheons, tournaments & more at only $90/m! Ridgeway-By-The-Lake offers all the benefits of a retirement community + land ownership, designed for, but not restricted to those who are 55+. Nearby you have shopping, restaurants, golf courses, trails(6 min) walk to Lake Erie, public library, wineries, & beautiful Crystal Beach! These particular Blythewood homes don’t come on the market often. Don’t hesitate to see this well priced luxury home as it won't last long. Nothing to do but move right in. (id:59646)
2056 Hadfield Court
Burlington, Ontario
Large home with inground pool on Hadfield Court (id:59646)
32 - 19 Augusta Crescent
St. Thomas, Ontario
Welcome to Talbot Chase Condo Community. Much loved and sought after Condo Complex in south St.Thomas. Located a short drive to 3 Golf Courses and Port Stanley Beach!!! Well maintained 3 bedroom Home with updates including Hardwood Floors, Granite Countertops in Kitchen, California Shutters throughout. Great Room features 9 ft Ceilings, Gas Fireplace and space for a Formal Dining Area. Kitchen/Eating Area leads out to private deck. Main floor Primary Suite offers 3 pc bath and huge walk in closet. Finished lower level provides a Familyroom , 2 spacious bedrooms, 3pc bath and large storage room. (id:59646)
341 Cardigan Court
London South (South U), Ontario
Looking for the perfect family home? This charming 3+1 bedroom, 3.5 bathroom home is nestled on a quiet court and offers the ideal combination of space, comfort, and location. Step outside to a huge, pie-shaped, fully fenced backyard with plenty of room for kids to run and play while you unwind on the spacious 40' long deck. Raised garden beds for your green thumb. Mature trees provide privacy, creating your own serene retreat. Inside, enjoy the benefits of 90% hard surface floors, ideal for easy maintenance. The updated kitchen has been opened up to overlook the dining area, so the chef can stay connected with guests and family. As soon as you enter there is a 25 ft deep Living room with vaulted ceiling, 2 windows and a skylight all letting the sun shine in all day. Upstairs features three generously sized bedrooms and two full bathrooms all with large windows. You'll be pleasantly surprised by the oversized primary bedroom with room for a king size bed and dressers along with space to relax! 2 closets in Master and lovely 4 piece ensuite. The finished lower level is perfect for family movie nights or entertaining, complete with a cozy built-in electric fireplace. A fourth bedroom and full bath make it ideal for guests or a home office. Located within walking distance to schools andMeadowgate Park, which features a splash pad, playground, open green spaces, and walking trails that wind through perfect for strolls, dog walks, or morning jogs. Close to shopping hospital and quick access to the 401 for commutes. Don't miss out on this beautiful, move-in-ready home built for family living and making memories. (id:59646)
95 Concord Crescent
London North (North I), Ontario
Welcome to 95 Concord Crescent situated on a quiet, mature, tree-lined Crescent where schools, parks and shopping are just minutes away. This home is perfect for a growing family as it potentially has 6 bedrooms with a little bit of configuration. Entering the front door, you have your living room, dining room and the kitchen heading towards the back of the house. Going up just a few stairs, you will find a 4 piece bathroom and 3 bedrooms. Heading just a few stairs down from the main level you will find a large family/rec room with a wood burning fireplace, a 3 piece bathroom and a fourth bedroom. Heading a few more stairs to the lowest level is where you will find the laundry room, 3 piece bathroom and 2 more spacious potential bedrooms each with their own closet space. This home has a 2 car attached garage and a fully fenced in yard with greenery around the fence for lots of privacy. Located next to Wilfrid Jury public school, 6mins from Sir Frederick Banting Secondary school and just 10 minutes to Sherwood Forest Mall, this home is the perfect family home in the perfect neighbourhood! Don't miss out on making memories here for years to come! (id:59646)
195 Essex Street
Sarnia, Ontario
This main floor unit in a gorgeous 3-year-new bungalow is available to rent! Conveniently located close to downtown Sarnia, bus routes & Bluewater Health. This large unit features an open concept living room, kitchen & dining area. The space is complete with 2 bedrooms, 2 4pc bathrooms & in-suite laundry, and exclusive use of the attached garage. Lease price is per month & includes utilities (hydro, water & natural gas). First and last months rent required. Lower level separately rented. Call today to see this home in person! Credit check, recent paystubs, references and employment letter will be required. (id:59646)
128 Adelaide Street N
London East (East L), Ontario
Shop + Income Suite Opportunity! Welcome to 128 Adelaide St a fully rebuilt, multi-functional property featuring two residential suites plus an upgraded detached shop! The main floor offers a beautifully renovated 2-bedroom, 1-bath suite complete with a brand-new kitchen featuring quartz countertops, stylish backsplash, new appliances, and in-suite laundry. The lower-level studio suite is ideal for rental income, guests, or extended family, and includes a full kitchen, bathroom, and a legal egress window for added safety and comfort. This unique and flexible property has been completely overhauled in recent years with a new roof, windows, electrical, plumbing, and more. The heated & cooled detached 2.5-car garage with epoxy floors has been transformed into the perfect workshop, man cave, or storage space, offering endless potential. Ample parking with space for up to 8 vehicles! With low maintenance and taxes, this property is a rare find. Don't miss your chance to explore everything this versatile investment opportunity has to offer! (id:59646)
100 - 274 Homestead Crescent
London North (North F), Ontario
Beautiful 3-Bedroom End Unit Townhouse in Peaceful North West London Nestled in a tranquil and well-maintained complex, this charming end unit townhouse offers the perfect blend of comfort and convenience. Located just moments from UWO, Costco, shopping malls, and the Aquatic Center, its ideal for families and professionals alike. The main level features an inviting living room with large windows that fill the space with natural light, seamlessly flowing into the dining and kitchen areas. The modern kitchen is equipped with ample and stylish cabinetry, quartz countertops, stainless steel appliances, two-tone cabinetry, and contemporary lighting, making it a perfect space for cooking and entertaining. Upstairs, you'll find three spacious bedrooms providing plenty of room for family or guests. The finished basement offers a versatile great room, ideal for a home office, media room, or play area. Step outside to a private backyard enclosed by a privacy fence perfect for outdoor relaxation or entertaining guests. Residents also have access to a communal pool, enhancing the lifestyle of leisure and recreation. Experience a lifestyle of comfort, style, and convenience in this desirable North West London location. Dont miss the opportunity to make this beautiful townhouse your new home! (id:59646)
2529 Seven Oaks Ridge
London South (South U), Ontario
Welcome to 2529 Seven Oaks Ridge, a luxurious 4+2 bedroom, 4.5 bathroom home with over 3000 square feet of finished space located in the beautiful Victoria on the River community. Backing onto Meadowlily Woods, this property offers an open-concept main floor with 9' ceilings, hardwood floors, and stunning forest views. The chefs kitchen features quartz countertops, walk-in pantry, bar fridge, custom built-in buffet, and walkout access to a private deck with tempered glass railings, privacy panels, a natural gas fire pit and hot tub that is perfect for outdoor relaxation. The living room is bright and spacious with a gorgeous Opti-myst water vapour fireplace and even more custom built-ins. The fully finished walk-out basement includes egress windows and a private side entrance, making it ideal for multigenerational living or possibility for an accessory dwelling unit (ADU). Enjoy resort-style amenities in your own backyard, including a heated in-ground saltwater pool, soft Crete patio, fully-fenced yard, automated retractable outdoor shades, and fire/water features that create a peaceful retreat. Additional highlights include central air with HRV system, spray foam insulation under the basement concrete, triple-pane windows for energy efficiency, and a spacious 2-car heated garage that is EV ready. The three car wide concrete driveway is perfect for extra parking or a boat. Surrounded by nature yet minutes from the 401 and all city conveniences, this home blends comfort, style, and functionality in one of Londons most desirable neighbourhoods. (id:59646)
59 St George Street
Aylmer, Ontario
Looking for a 4 bedroom home under 500000? Here it is. This property is a corner lot with a fantastic walk score. Walk to every amenity, schools, parks and quick access to HWY 3 and 20 minutes to the 401. 15 minutes to Lake Erie beaches. Rooms are all a nice size. Kitchen has stainless steel appliances and is open to the dining area. Kitchen is also open to a sunken living room. New patio door, New flooring in two bedrooms, Painted in 2022, Furnace, A/C, Water Heater, Water Treatment 2022. Nice large outdoor covered patio for warm sunny days. Metal Roof and Leaf Guard 2022. Shed. Parking for 3 vehicles. (id:59646)
1243 Sorrel Street
London East (East D), Ontario
Recently updated and renovated Three Bedroom Raised Ranch style Semi Detached. This Home will meet all your expectations with open concept living space as well as generous sized bedrooms. Great family space outdoors, with a walk up from the kitchen to the patio and landscaped yard. Stainless appliances in the kitchen and full size washer and dryer. (id:59646)
1245 Sorrel Road
London East (East D), Ontario
Recently updated and renovated Three Bedroom Raised Ranch style Semi Detached. This Home will meet all your expectations with open concept living space as well as generous sized bedrooms. Great family space outdoors, with a walk up from the kitchen to the patio and landscaped yard. Stainless appliances in the kitchen and full size washer and dryer. (id:59646)
1118 Southdale Road E
London South (South S), Ontario
Amazing opportunity to pick up a fully renovated, all d brick, 3 bedroom condo under 400K!End unit at back of row. Fully fenced rear patio/yard space with concrete patio. Kitchen, bathrooms, flooring, paint, carpet, all appliances, light fixtures, pot lights, bathrooms all new in 2025. Brand new electrical panel installed and inspected 2025. Furnace replaced 2020. Vinyl Windows replaced 2010.Finished family room with pot lights - room for additional bath in utility room. Great location, on bus route, close to shopping, schools, hospital. Grounds care and water included in condominium fees. (id:59646)
22 Erica Crescent S
London South (South X), Ontario
Public/ Realtors: Located on a quiet crescent in popular White Oaks, top-to-bottom renovated raised bungalow with in-law setup on a pool-sized lot, close to Fanshawe College South Campus, easy access to the 401 and major shopping centers. Trendy open concept with 3 large bedrooms and 2 full bathrooms, a large master bedroom with his and hers closets, kitchen with quartz countertops, and luxury vinyl floor throughout most of the house. The exterior, new driveway, mechanicals, and roof have been updated as well. Need private accommodation for your in-laws, extended family, or mortgage helper, or looking to grow your organic garden? This property has it all, nothing to do, unpack and enjoy this updated lovely home that has so much potential to offer. (id:59646)
308 Lester Street Unit# 617
Waterloo, Ontario
Just a 5-minute walk to both Wilfrid Laurier University and the University of Waterloo, this 1-bedroom, 1-bathroom condo offers an excellent opportunity for students or investors. Featuring an open-concept layout, the unit includes a modern kitchen with granite countertops and all appliances. The convenient in-suite laundry with a stackable washer and dryer adds to the ease of living. Durable wood laminate flooring runs throughout the unit, making maintenance a breeze. Enjoy stunning western views from the spacious 6th-floor balcony – perfect for unwinding after a busy day. This well-managed building offers SUPER LOW CONDO FEES (of $294/month) and a range of amenities, including a rooftop terrace, fitness room, party room, and bike storage. With condo fees that include heat & high-speed internet, this is a truly low-maintenance option ideal for students, first-time buyers, or investors seeking steady rental income in a high-demand location. Located close to public transit, the ION Light Rail, bus routes, trendy cafes, restaurants, shopping, and entertainment. (id:59646)
752 Linden Drive
Cambridge, Ontario
Welcome to 752 Linden Drive in the sought-after Preston Heights neighborhood! This beautifully upgraded 3-bedroom, 2.5-bathroom townhome is filled with natural light and features an impressive list of modern updates. As you enter, you're greeted by an OPEN-CONCEPT main floor with seamless sightlines, highlighted by a stylish kitchen with STYLISH COUNTERTOPS, a chic backsplash, and stainless steel appliances—including a SMART-CONTROLLED microwave (2025) and LG SMART INVERTER dishwasher (2025). The kitchen flows effortlessly into the dining area and spacious living room, which opens to a PRIVATE BALCONY—all with durable NEW LAMINATE FLOORING (2023). Upstairs, you’ll find three bedrooms, including a PRIMARY SUITE with a 4-PIECE ENSUITE. All bedrooms feature CUSTOM CLOSET ORGANIZATION, while one boasts a charming SLIDING BARN DOOR and two include SMART DIMMER SWITCHES for adjustable lighting. The fully renovated lower level (2024) offers a LARGE LAUNDRY ROOM with an LG SMART STACKED WASHER/DRYER, built-in cabinetry with a stainless sink, and a versatile space perfect for a home office or den—complete with SOUNDPROOFING, pot lighting, and luxury vinyl flooring. The EPOXY-FLOORED GARAGE includes bike racks and wall-mounted storage hooks for added convenience. Enjoy a low-maintenance, TECH-SAVVY lifestyle in this move-in-ready home, just minutes from Highway 401, Conestoga College, Costco, top restaurants, and scenic walking trails. Don’t miss out—schedule your showing today! (id:59646)
1100 E Courtland Avenue E Unit# 211
Kitchener, Ontario
Welcome to Courtland Terrace — A True Family-Friendly Condo in Kitchener! *** Condo fees INCLUDE heat, hydro and water *** Discover the rare blend of space, value, and location at 211-1100 Courtland Avenue East, a standout 3-bedroom, 1-bathroom condo offering 1,100 square feet of carpet-free, functional living space. Thoughtfully updated and move-in ready, this home offers the kind of space and comfort that is often missing in today’s condo market — this isn’t a 600 square foot closet; it’s a true home designed for a family. Perfect for young families, downsizers, or first-time buyers, this unit is one of ONLY 3 condos that features a walkout to a lush greenspace, ideal for pets, children, or simply enjoying your morning coffee in peace. Situated on the quiet side of the building away from the road, you'll enjoy privacy and tranquility without sacrificing convenience. Inside, the layout includes an in-suite walk-in storage closet, three generously sized bedrooms, and an open concept living/dining area — all designed for daily comfort and easy entertaining. The unit is carpet-free throughout, offering a clean, modern feel. Residents of Courtland Terrace enjoy excellent building amenities including an outdoor pool, exercise room, modern laundry facilities, party room, and sauna. For added convenience, this unit comes with an exclusive-use covered parking spot — a feature you’ll truly appreciate during the snowy winter months. You'll find the handy dishwasher saves you a lot of chore-time! The location is unbeatable: steps to the LRT stop, and within easy reach of trails, parks, shopping, dining, and entertainment. Whether you're commuting, running errands, or enjoying your weekends, everything you need is close at hand. This is an exceptional opportunity to own a spacious, family-friendly home in a well-managed building, in one of Kitchener’s most accessible neighbourhoods. Ready to Love Where You Live? Book your private showing today. (id:59646)
709 Frederick Street
Kitchener, Ontario
Looking to rent? Check out this bright and modern main floor unit in a purpose-built semi-detached home. You’ll get 3 bedrooms, powder room and full bathroom. Granite countertops in the kitchen and bathrooms, plus new laminate flooring throughout. It’s in a super convenient location—right on a public transit route and just a quick drive to Bingemans, the Kitchener GO/Train Station, and downtown Kitchener. Bonus feature the unit has separate meters for hydro, water, and gas, so you only pay for what you use. More privacy, more control. (id:59646)
4 Courtland Drive Unit# A
Brantford, Ontario
A Beautiful Freehold Townhome! Pride of ownership shines in this immaculate 3 bedroom, 2 bathroom freehold townhome with a garage sitting on a quiet street in the highly sought-after Brier Park neighbourhood featuring a covered front porch, an inviting entrance for greeting your guests, a bright kitchen with modern tile backsplash and tile flooring, plenty of counter space, a stainless steel fridge and stainless steel stove, and an opening that looks out to the dining area, a convenient 2pc. bathroom on the main level, and a spacious living room with laminate flooring and patio doors leading out to the stone patio in the private and fully fenced backyard space. Upstairs you'll find 3 bedrooms with laminate flooring, including a large master bedroom that enjoys a walk-in closet and an ensuite privilege to the pristine 4pc. bathroom. The full unspoiled basement offers lots of possibilities. Updates include a new furnace in 2023, new central air in 2023, new glass panels in the upstairs bedroom windows(except the master bedroom) and in the upstairs bathroom in 2024, a new large living room window in 2024, new Timberline roof shingles in 2013, new laminate flooring on the main level and upstairs in 2017, new carpeting on the stairs in 2017, water softener, and more. A lovely move-in ready home in a prime North End neighbourhood that's close to parks, schools, shopping, restaurants, and highway access. Call your REALTOR® today to book a private viewing! (id:59646)
961 Hale Street
Stoney Point, Ontario
This beautifully upgraded bungalow offers the perfect mix of country charm and city convenience. Set on a generous, professionally landscaped lot, you'll love the mature trees, vibrant gardens, and multiple custom decks—ideal for relaxing or entertaining. Inside, the home features modern updates throughout, including renovated bathrooms, updated flooring, and a refreshed kitchen with new granite counter tops. The spacious layout is warm and inviting, perfect for families, retirees, or anyone seeking peaceful living with easy access to local amenities. With lots of upgrades and valuable inclusions, this move-in-ready gem is a rare find. Enjoy the tranquility of country living without leaving the city. (id:59646)
78 Stonepine Crescent
Hamilton, Ontario
Step into sophistication with this stunning stucco executive home nestled on Hamilton’s prestigious West Mountain. This 4-bedroom, 2 full, 2 half bath showpiece seamlessly blends luxury and comfort in every detail. The striking open-concept floor plan boasts an abundance of natural light, gleaming hardwood floors, stacked stone fireplace with gas insert for cozy winter nights. The heart of the home is the gourmet kitchen. Outfitted with stainless steel appliances, ample counter space, large island, and granite countertops, perfect for family meals and entertaining guests. Upstairs, the master suite is a spacious retreat that boasts a walk-in closet, luxurious ensuite with soaking tub, walk-in shower, and double vanity. Three additional generous bedrooms provide plenty of space for family or guests, each offering comfort and charm. The oasis styled backyard is an entertainer's paradise, complete with a saltwater pool and sundrenched deck space. Fully landscaped and meticulously maintained, the corner lot is complimented by an aggregate driveway and stamped concrete stairs and borders. The fully finished basement elevates this home to the next level with a stunning wine closet, modern linear fireplace, and sultry powder room featuring a concrete sink and custom wood counter. The bar space enjoys waterfall countertops, LED lighting and a mini fridge. Situated in an ideal location, close to shopping, dining, and public transportation. Don’t miss your chance to own this dream home. (id:59646)
320 Wrigglesworth Crescent
Milton, Ontario
Welcome to your dream oasis nestled in the lap of luxury. Your new magnificent home, is situated on a sprawling lot, offers a lifestyle of grandeur and serenity. With unparalleled amenities it sets the standard for refined living. Boasting 5+1 bedrooms, 6 bathrooms, and 4 levels of living space, providing an abundance of room for relaxation, entertainment, and indulgence. One of the most impressive features of your stunning home is the outdoor oasis. Step outside and discover a paradise unlike any other. The expansive backyard boasts a large sparkling pool, perfect for swimming laps or simply basking all day in the sun on a warm summer day. The poolside screened in cabana provides a shaded retreat where you can relax with a refreshing beverage or entertain guests. Around the corner of the cabana is an outdoor bathroom, adding convenience and ensuring your guests are always comfortable. Backing onto a ravine, stunning views of nature will bring peace into your life. Located in a fabulous neighborhood with a prime location, take advantage of easy access to shopping, dining, schools and outdoor activities. Experience the epitome of luxury living that seamlessly combines elegance, comfort, and natural beauty. This is a rare opportunity to own an exquisite retreat that exceeds every expectation. Your new home is ready for you! (id:59646)
1508 Upper Middle Road Unit# 5
Burlington, Ontario
Welcome to this beautifully maintained executive townhouse located in the highly sought-after Tyandaga neighbourhood of Burlington. This spacious and thoughtfully designed home offers 2+1 bedrooms and 2.5 bathrooms, ideal for professionals, downsizers, or small families looking for a blend of comfort, style, and low-maintenance living. The main level features rich hardwood flooring throughout and includes a generously sized primary bedroom complete with a private 4-piece ensuite. Enjoy the convenience of main floor living with a cozy living room that includes an elegant electric fireplace and direct access to a walkout deck — fully replaced in 2023 — perfect for morning coffee, outdoor dining or evening relaxation. The updated kitchen is functional and inviting, with plenty of cabinetry and counter space for meal prep and entertaining. A separate dining area and a powder room round out the main level. Upstairs, the loft-style second bedroom is filled with natural light and features brand-new carpeting (2023), making it a warm and welcoming retreat for guests or family members. This flexible space could also function as a home office or hobby area. The fully finished basement offers additional living space with luxury vinyl plank flooring installed in 2023, creating a modern and durable surface. A spacious recreation room includes a second electric fireplace, providing a cozy atmosphere for movie nights or gatherings. An additional bedroom and a 3-piece bathroom on this level offer privacy and comfort for guests or extended family. Direct access to the garage from the lower level adds a practical touch to this well-appointed home. Located in a quiet, well-maintained complex close to Tyandaga Golf Course, parks, walking trails, shopping, and easy access to major highways, this home truly offers the best of Burlington living. Don’t miss your opportunity to own this stylish and functional townhouse in one of the city's most desirable neighbourhoods. (id:59646)

