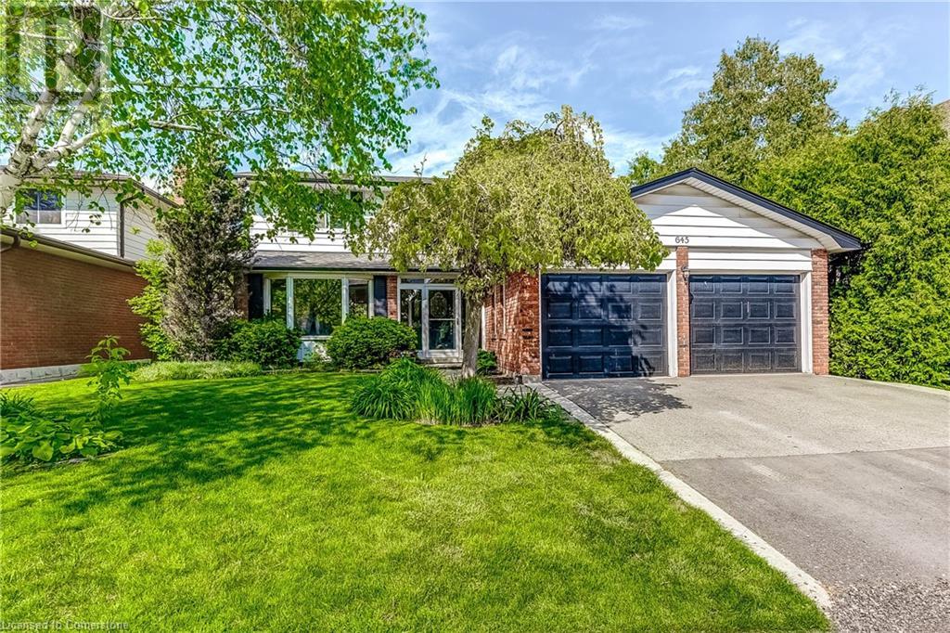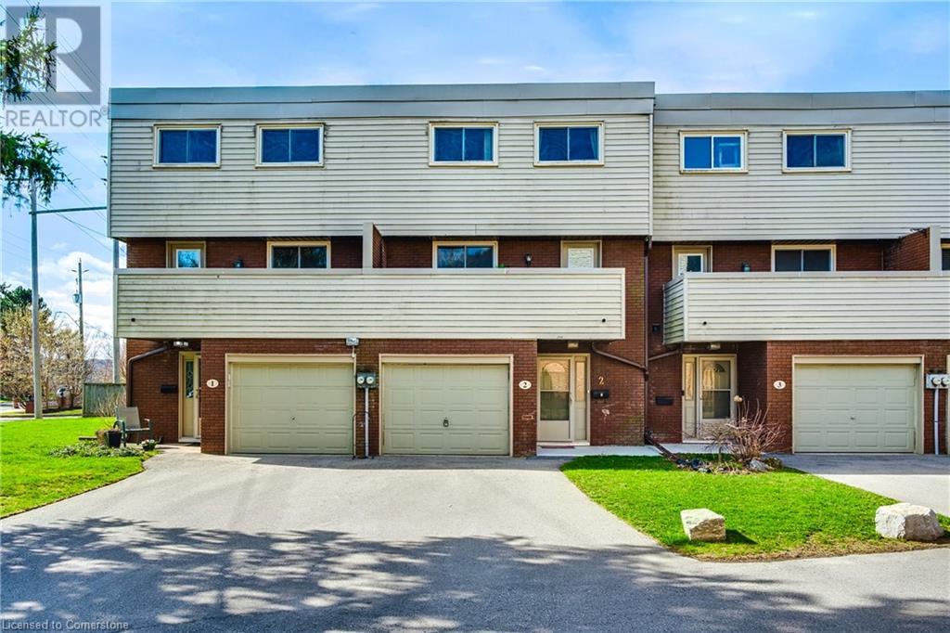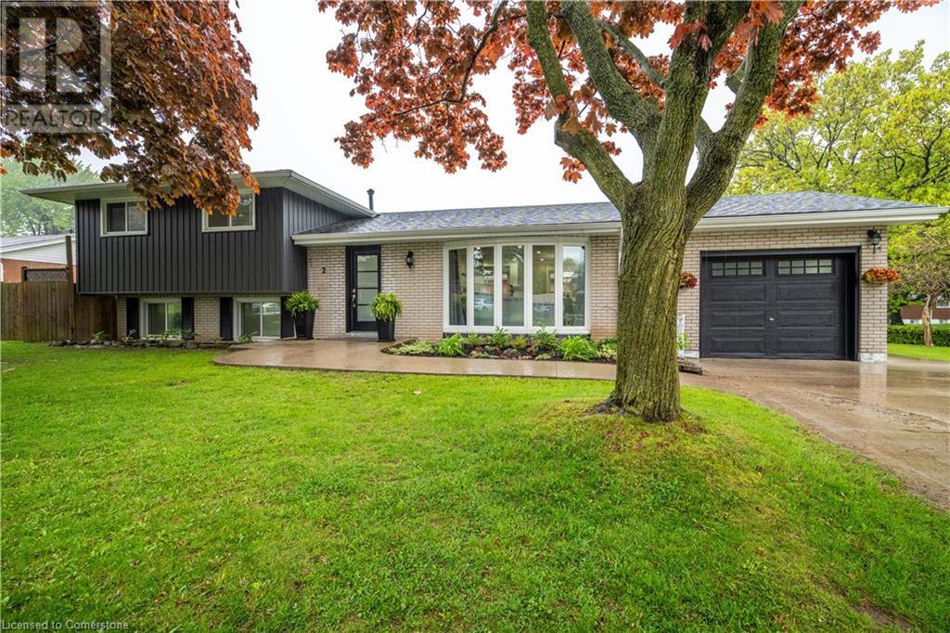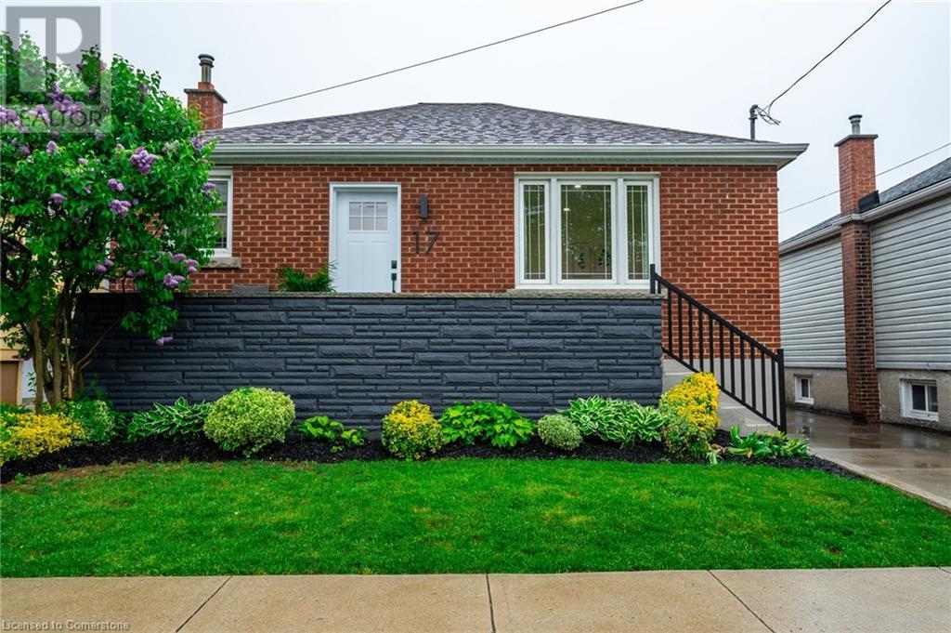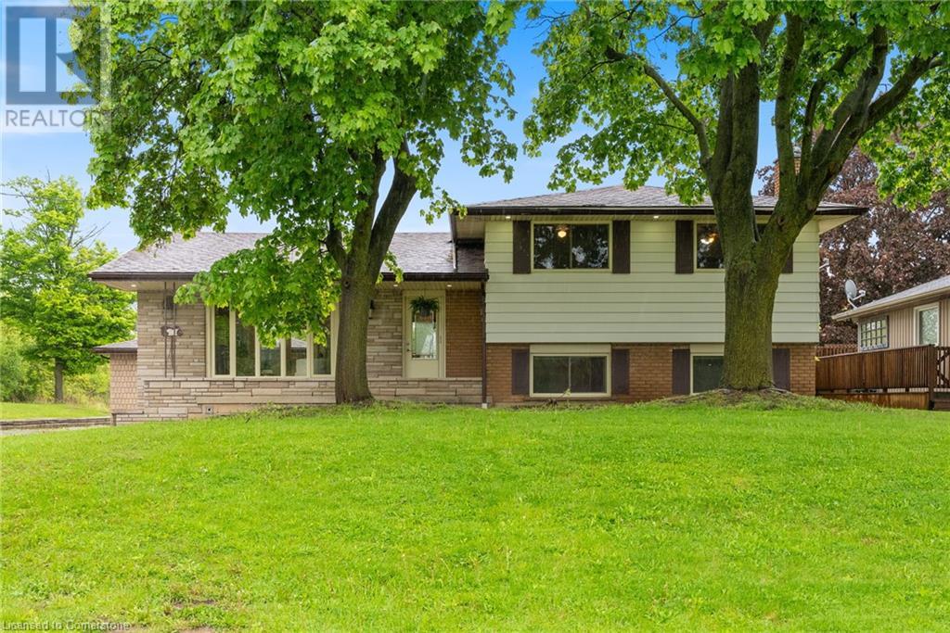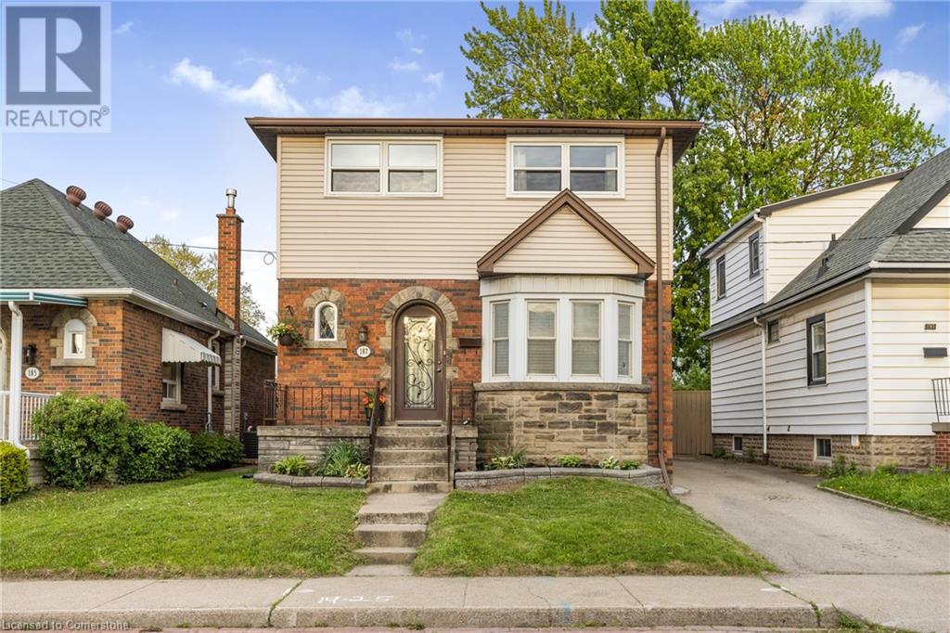645 Dynes Road
Burlington, Ontario
Stunning 2-Storey Home in the Desirable Dynes Neighborhood of Burlington. Welcome to this beautiful 4-bedroom, 4-bathroom family home, offering 2,034 sq. ft. of living space in the highly sought-after Dynes neighborhood of Burlington. This spacious home is perfect for growing families, featuring large bedrooms, including a master suite with a walk-in closet and a private en-suite bathroom with his and her sinks. The updated kitchen, with upgraded stainless steel appliances, and sleek quartz countertops , offers a modern and functional space for cooking and entertaining. The large living areas are complemented by a bright, open floor plan that makes the home feel even more spacious. Additional highlights include a large 2-car garage and a driveway that accommodates an additional 2 vehicles. The large, unfinished basement presents an excellent opportunity to create a recreation room, home office, or an additional bedroom to suit your family's needs. Enjoy the convenience and charm of this exceptional home in a family-friendly neighborhood with close proximity to parks, schools, and all amenities. Don’t miss out on this fantastic opportunity to make this house your new home! (id:59646)
6 Greenstem Crescent
Stoney Creek, Ontario
Welcome to 6 Greenstem Crescent, a beautifully maintained freehold end-unit townhome located in the vibrant and family-friendly community of Fifty Point. This spacious and inviting home combines comfort, style, and convenience in one of Stoney Creek’s most desirable neighbourhoods. As you step inside, you’re welcomed by a bright open-concept main floor that seamlessly blends the living room and kitchen areas, making it perfect for entertaining guests or enjoying cozy family nights. The kitchen offers ample counter space and cabinetry, while large windows dressed with California shutters throughout the home allow natural light to pour in, creating a warm and welcoming atmosphere. Upstairs, you’ll find generously sized bedrooms, including a standout primary suite complete with a private wrap-around balcony—an ideal retreat for morning coffee or evening relaxation. The layout is thoughtfully designed to suit the needs of growing families or downsizers seeking easy, low-maintenance living. The unfinished basement offers a blank canvas for your vision, whether it’s a home gym, rec room, or additional living space. Step outside into the private backyard, where a beautiful 10x10 deck offers the perfect setting for summer gatherings or relaxing weekends. With a convenient gas hookup already in place, your BBQs will be effortless and enjoyable. Located just minutes from Lake Ontario, Fifty Point Conservation Area, and Winona Crossing Plaza, you’ll love the balance of nature and modern amenities right at your doorstep. Easy access to parks, schools, and the QEW adds to the appeal of this well-situated home. 6 Greenstem Crescent offers exceptional value in a prime location—a perfect place to call home. (id:59646)
6 Tinder Lane
Hamilton, Ontario
Nestled on a quiet and private street in the sought-after St. Johns Wood area of Ancaster, this beautiful, custom-built 2-storey family home has everything you need. With 3+1 bedrooms and 3 bathrooms, this home is full of updates and high-quality finishes. The kitchen is well-designed, featuring a custom light fixture. with ample space it's perfect for hosting family dinners or larger size dinner parties. The spacious living room has high ceilings and a cozy fire place. With views of a peaceful, private garden and backyard, it's perfect to sit outside and sip your morning coffee in. The fully finished basement offers extra living space to suit your needs. Enjoy the convenience of being just minutes from nature trails, schools, public transit, shopping, and easy highway access. Located on a calm cul-de-sac, this home combines comfort, style, and a great location. Don't wait—this one won’t be available for long! (id:59646)
85 Royalvista Drive
Hamilton, Ontario
Welcome to this beautiful freehold townhouse nestled in the sought-after Templemead area of Hamilton Mountain. This home features a modern layout perfect for today's lifestyle and is completely finished, ready for you to move in immediately. Upon entering, you'll find a spacious foyer that leads into a carpet-free environment throughout the main and upper levels. The design includes a convenient powder room and direct garage access. If you enjoy cooking, you'll love the kitchen equipped with updated stainless steel appliances (2021), ample cupboard space, and generous counter space. The dining area, illuminated by a charming bow window, seamlessly connects to a cozy living room that boasts a warm gas fireplace and doors leading to a tranquil backyard retreat. The impressive master bedroom acts as a personal sanctuary, featuring a walk-in closet and a stylish ensuite with a luxurious soaker tub and a separate shower. Additionally, there are two more roomy bedrooms that share a chic 4-piece bathroom, with one offering ensuite access. The basement has been creatively transformed into a multifunctional area, complete with a finished recreation space and plenty of storage. This well-cared-for home, with new roof shingles installed in 2023, is ideally situated within walking distance to parks, schools, public transport, and local shops, and is just a short drive from the Link for easy commuting. With two parking spaces plus the garage, this townhouse presents a fantastic opportunity for anyone looking to create a distinguished home. (id:59646)
300 Charlton Avenue W
Hamilton, Ontario
Welcome home! This stunning 2.5-storey home is located in the sought-after Kirkendall neighbourhood. Offering private rear parking for two cars, this charming residence greets you with a covered front porch and original ornate wooden doors that open into a lovely enclosed foyer with leaded glass windows.The main level features an open-concept living and dining room with hardwood floors, a decorative fireplace, and a cozy window seat, creating a perfect space for relaxation and entertaining. An updated white kitchen, complete with SS appliances, provides access to a lovely back deck overlooking an interlock patio surrounded by perennial gardens. A convenient powder room completes this floor. On the second level, you'll find two generously sized bedrooms, both with original hardwood floors. The primary bedroom boasts a light-filled sunroom with skylights and large windows on all sides, ideal for an office or lounge area. An updated 4-piece bath with subway tile and a glass shower door, along with a dream laundry room. The third level includes two more spacious bedrooms, one with an office nook and built-in bookshelves, the other currently used as an office with heated floor, built-in desk and access to a private third-floor deck and an outdoor stairway to the backyard. A 3-piece bath with heated floor and a walk-in shower completes this floor. Located just steps from the vibrant Locke Street, known for its eclectic mix of cafes, restaurants, and boutiques, including Donut Monster, Bardo, Cima, The West Town, and trendy local shops, this home is a dream for those who enjoy the best in city living. McMaster University, St. Joseph's Hospital, and downtown are all just minutes away, and with easy access to the 403, making it an ideal location for all professionals. Just steps away from HAAA, Lyonsgate Montessori and top rated schools. This charming home offers the perfect combination of historic beauty, modern convenience, and an unbeatable location. (id:59646)
64 Churchill Street
St. Catharines, Ontario
Welcome to 64 Churchill Street, a beautifully updated bungalow tucked into a quiet pocket of St. Catharines. This 3-bedroom, 1-bathroom home offers the perfect mix of style, function, and long-term peace of mind thanks to extensive upgrades throughout. The interior features vinyl flooring, updated baseboards, pot lights, and fresh paint inside and out (2023). The renovated kitchen includes butcher block countertops, a stylish new backsplash, and updated appliances including a microwave and dishwasher (2023), stove and fridge (2020), and a new washer and dryer set (2023) tucked into a large, spacious laundry room that offers plenty of extra storage space. The bathroom was fully renovated in 2025, with all-new fixtures and finishes, and the back windows and bathroom window have new aluminum trim (2025). All crawl-space piping and in-home plumbing has been replaced (2023) with no copper or galvanized piping, providing added peace of mind. Finally, the roof was replaced (2022), rounding out a long list of major updates. Outside, enjoy a large, fully fenced backyard perfect for summer gatherings, pets, or kids and a 1.5 car garage with a deep driveway offering plenty of parking. Just down the road, the GO Train Expansion Project is bringing multiple daily routes to the GTA, making this home a smart move for commuters and investors alike. Move-in ready, full of thoughtful updates, walking distance to schools, and so much more. This is one to see in person. (id:59646)
52 Graham Avenue S
Hamilton, Ontario
Attn: First Time Buyers!!! Immaculate character filled 3 br. spacious brick 1.5 storey with fully finished basement in family friendly Delta East location steps to Gage Park and trendy Ottawa St. Fully fenced yard with deck off kitchen. Parking driveway is mutually shared. Many recent updates include, professionally painted 24, deck and porch 20, basement windows 20, laminate flooring LR/DR 19, shingles 16, Furnace and AC 07, 100 AMP electrical, newer kitchen, bath, windows. Note Hot Tub is negotiable. Don't delay, book your private viewing now! High walk score, close to schools, parks, shopping, transportation and amenities. This home is priced to sell and won't last and rarely are available in this area, call now before it's gone! (id:59646)
23 Watsons Lane Unit# 2
Dundas, Ontario
This stunning 4-bedroom townhouse nestled in the heart of Dundas, offering breathtaking escarpment views and the perfect blend of nature and convenience. Located in a quiet, family-friendly community, this home is ideal for those seeking a vibrant yet peaceful lifestyle. Just a short drive from charming downtown Dundas, you’ll enjoy boutique shopping, cozy cafés, and local dining. Spend weekends at the scenic Dundas Driving Park or explore nearby trails and conservation areas. Inside, the home features spacious principal rooms, an open-concept main floor, and large windows that flood the space with natural light. The upper level offers four bedrooms, including a primary retreat with a walk-in closet. With modern finishes throughout, ample storage, and a private backyard, this townhouse has everything you need for comfortable living, including exclusive use to an outdoor pool that can be enjoyed during the hot summer months! Perfect for families, professionals, or those looking to downsize without compromise—this is Dundas living at its finest. (id:59646)
156 Hetram Court Court
Fort Erie, Ontario
Welcome to this stunning custom-built bungalow, offering 1,670 sq ft of beautifully designed main floor living. Nestled on an oversized 49 ft x 159 ft lot, this home provides plenty of space and a prime location, just minutes from the scenic shores of Crystal Beach. Thoughtfully crafted with attention to detail, this home pairs modern style with comfort and upscale living. Step inside to find soaring 10-ft ceilings and pot lights that enhance the open-concept layout. The living and dining areas are defined by engineered hardwood flooring and stunning vertical wood-slat feature walls with customizable raindrop lighting, adding a touch of drama and sophistication to the space. While seamlessly connected, the kitchen stands out as the true showpiece and heart of the home. It features two-tone cabinetry with crown molding, sleek black stainless steel appliances, ample cupboard space, and a striking quartz waterfall island perfect for everyday cooking and entertaining. The large primary bedroom features double closets and a beautifully finished 4-piece ensuite with a double-sink vanity. The 3-piece main bath is both functional and stylish, enhanced by integrated Bluetooth audio. Enjoy your summer nights in a tranquil, fully fenced backyard retreat, landscaped and complete with a covered awning for effortless outdoor living. Additional features include a double-car garage with ample storage, direct shaft garage doors and Bluetooth-enabled entry, an air purifier, backup generator for peace of mind, and a full unfinished basement, already roughed- in for plumbing and ready for your personal touches. Located just minutes from Crystal Beach, Bay Beach Club, Buffalo Canoe Club, Point Abino Conservation Area, and the shops and restaurants of Crystal Beach and historic downtown Ridgeway, this property offers the perfect mix of lifestyle and location. Don't miss the opportunity to make this exceptional home yours! (id:59646)
342 East 15th Street
Hamilton, Ontario
Beautifully renovated 1.5 storey HOME nestled on a 42x100’ lot in the sought-after Hill Park neighbourhood. Featuring 3+1 bedrooms and 2.5 bathrooms, this home is ideal for first-time buyers, young families, or those looking for main floor living without compromising on comfort or style. Step inside to an open-concept main floor with rich hardwood throughout and rustic barn board beam accents that add warmth and character. The modern kitchen is a true highlight, boasting soft-close white cabinetry, quartz countertops, an oversized island, and stainless steel appliances. Overlooking a cozy living and dining area, it’s the perfect space for entertaining or everyday living. A convenient powder room and a generous main floor primary suite — complete with a walk-in closet and a luxurious 4-piece ensuite with glass shower — round out the main level. Upstairs, you'll find two spacious bedrooms and a tastefully updated 4-piece bathroom, ideal for kids or guests. The fully finished basement offers even more versatility with a newly updated recreation room (new vinyl flooring installed December 2024), an additional bedroom or office, a laundry area, and plenty of storage space. Outside, enjoy your fully fenced private backyard with an interlock stone patio (2022) and a handy storage shed. Extensive updates include new wiring, plumbing, ductwork, main floor insulation, A/C, exterior and interior doors, trim, and hardware (2020), with a brand-new furnace installed in 2023. With its prime location, just minutes from all major amenities, transit, Mohawk College, parks, Limeridge Mall, and the Lincoln Alexander Parkway, this turn-key home offers everything you need and more - a must see! (id:59646)
99 Mill St N
Waterdown, Ontario
Historic Charm Meets Modern Living! This beautifully updated century home in the heart Waterdown is a must-see! Featuring 4+1 bedrooms, 2 full baths, 3 gas fireplaces, and incredible curb appeal, this home combines timeless character with today’s comforts. The spacious living room with pot lights, a large formal dining room complete with a fabulous box bay window, cozy reading nook and double closets create an ideal setting for family gatherings both large and small. The spotless kitchen featuring white cabinetry, subway tile backsplash, quartz countertops, pot lights, and stainless steel appliances, all create a harmonious blend of old-world charm and current-day style. Antique passage door from the kitchen to the family room featuring vaulted ceilings, cozy gas fireplace & walkout to the recent deck with sleek glass railings, offering a seamless indoor/outdoor living experience. This home also offers a main floor bedroom, office, laundry and a full bath. Upstairs you'll find a spacious primary suite filled with sunlight and an oversized closet, two additional bedrooms, and another full bath-all accented by California shutters adorning the many windows. A fully fenced backyard with multiple seating areas, stone patios, gorgeous landscaping, and a custom shed is perfect for entertaining! Basement is fully waterproofed (2024) with dual sump pump and battery backup system. Enjoy fabulous small-town charm, modern updates and meticulous care throughout. Walk to the boutique shops, cafes, and restaurants within this quiet and welcoming neighborhood. You will find the Bruce Trail located within walking distance where you can enjoy the renowned hiking and biking trails. Waterdown Village offers a true sense of community where friendly neighbors, weekend farmers markets, and seasonal festivals bring the town to life with warmth and character. Don't miss your chance to experience this extraordinary property-where every corner tells a story and every detail feels like home. (id:59646)
1310 Sycamore Drive
Burlington, Ontario
Opulent backsplit in Burlington's sought-after Palmer Neighbourhood. This 3-bed, 3-bath home offers a thoughtfully designed living space across three finished levels. The open-concept main floor showcases a full-size kitchen with granite counters, updated appliances, a large working peninsula, and hardwood floors that flow through the living and dining areas, anchored by a cozy gas fireplace. Upstairs, you’ll find three spacious bedrooms and a 4-pc bathroom. The lower level features a separate entrance, large above-grade windows, a fully updated 4-pc bath, and an expansive family room perfect for relaxing or entertaining. Step outside to an oversized 50x100 ft lot with lush landscaping, a fully fenced backyard, and a patio oasis ideal for summer gatherings. Tucked away on a quiet, family-friendly street close to schools, parks, shopping, and transit. Move-in ready and full of charm! this is the one you've been waiting for! (id:59646)
18 Kensington Avenue N
Hamilton, Ontario
Just steps from beautiful Gage Park, this beautifully maintained detached home is nestled in the heart of Crown Point West—one of Hamilton’s most vibrant and community-oriented neighbourhoods. Featuring 3 bedrooms, 3 bathrooms, and a versatile loft ideal for a home office or creative retreat, this residence offers both comfort and functionality. Recent updates include a new hot water heater and furnace (2023), a new dishwasher (2024), an updated back deck (2025), and freshly painted kitchen cupboards (2025). The primary bedroom boasts a large walk-in closet and ensuite bath providing a spacious and private sanctuary. The home also features a shared driveway with separate entrances and dedicated space for 3 vehicles. Located just a short stroll to the eclectic Ottawa Street shopping district, known for its unique mix of retail, dining, and services, you'll enjoy the perfect balance of nature and urban convenience. This home is also close to excellent schools (AM Cunningham, Memorial, and Holy Name of Jesus), public transit, and the upcoming LRT line—making commuting a breeze. Don’t miss your chance to live in one of Hamilton’s most connected and dynamic areas! (id:59646)
47 Winter Way
Brantford, Ontario
Discover Your Dream Home in the Desirable Beckett Neighborhood of West Brantford! Nestled on a picturesque, tree-lined street, this beautifully maintained one-owner bungalow is the perfect retreat for any family. Offering over 3,000 sq ft of thoughtfully designed living space, this home combines comfort, functionality, and charm. Step inside to find a welcoming sunken living room bathed in natural light, seamlessly connected to a formal dining area-ideal for gatherings and celebrations. The adjacent eat-in kitchen, with its practical layout, is perfect for creating memorable meals or savoring your morning coffee. The main floor features three generously sized bedrooms, including a tranquil primary suite complete with a private 3-piece ensuite. Head downstairs to the fully finished basement, where a sprawling rec room invites you to relax, entertain, or play and gives loads of natural light with the walk out to the yard. A separate den offers a quiet space for work or study, while a fourth bedroom and additional 3- piece bathroom provide extra comfort for guests or growing families. With abundant storage throughout, staying organized has never been easier. Situated near parks, green spaces, and essential amenities, this home also provides easy access to top-rated schools and major roads- making it as convenient as it is charming. Don't miss the chance to make this serene haven your own. (id:59646)
24 Burrwood Drive
Hamilton, Ontario
24 Burrwood Drive is located in the family friendly, sought after area of Rolston, on the West Hamilton mountain. This 3 bedroom bungalow has a fresh coat of paint throughout, new lights and an updated main floor bathroom. The side entrance off the driveway sets up a possible in law set up in the lower level which also features lots of storage under the stair and a home office. The laundry room has had a face lift as well with a fresh coat of paint and new floor. The detached garage is a bonus for those cold winter mornings. This home is conveniently situated close to elementary and high schools, recreation facilities, library, park, shops and public transit. (id:59646)
194 Laurier Avenue
Milton, Ontario
Welcome to 194 Laurier Avenue — a beautifully maintained two-storey detached home nestled in one of Milton’s most established neighbourhoods. Owned by the same loving family for 36 years, this home exudes pride of ownership and timeless charm. Step inside to find a spacious main floor featuring a cozy family room complete with a gas fireplace — the perfect spot to unwind. The kitchen and dining areas are ideal for family meals and entertaining guests. Upstairs, you’ll find three generously sized bedrooms, including a large primary suite with ensuite privileges, offering comfort and privacy. The fully finished basement adds valuable living space with an additional bedroom — perfect for guests, a home office, or growing families. Enjoy the outdoors in your stunning, meticulously landscaped backyard — a peaceful retreat with plenty of room for kids, pets, and summer BBQs. Additional features include a 2-car attached garage and an unbeatable location close to parks, schools, and all of Milton’s amenities. This is more than just a house — it’s a home with history, heart, and room for your future. Come see why 194 Laurier Ave is the perfect place to start your next chapter. (id:59646)
201 North Park Boulevard
Oakville, Ontario
Welcome to 201 North Park Boulevard in Oakville with 2532 Square feet of living space - a beautifully maintained family home situated on a premium oversized lot with basement lookout windows. Offering 4 spacious bedrooms plus a dedicated office for working from home, this home blends comfort and functionality. The main level features hardwood flooring throughout, upgraded tile finishes, elegant pot lights across the main floor and exterior, and stylish zebra blinds and California shutters. A separate room on the main floor is enclosed with French glass doors, perfect as a family room or formal dining area or office. The gourmet kitchen boasts a centre island, ceramic backsplash, KitchenAid stainless steel appliances including an induction stove and double oven, and ample cabinetry for extra storage. The living room is warm and inviting with a custom accent wall, a fireplace with a wooden mantle, and expansive windows that food the space with natural light. Upstairs, the generously sized bedrooms offer plenty of natural light. The home includes 3 full bathrooms and a powder room, ideal for a growing family. The 2nd floor nook can be used as an additional office space. Additional features include a garage door opener with remote, an unfinished basement with a separate side entrance, and beautifully landscaped front, back, and side yards complete with a gazebo. With 3 driveway parking spaces plus a 2-car garage, there's room for all your vehicles. Located just steps from Dundas Market Square, Lions Valley Park, scenic trails, community centres, hospitals, and schools this is luxury family living at its finest! (id:59646)
192 Huron Avenue
Ancaster, Ontario
Just move in! Nestled in the family-friendly Nakoma neighbourhood of Ancaster, this spacious 3-bedroom bungalow has it all! Beautifully renovated and updated with gleaming hardwood floors, oversized eat-in granite kitchen, main floor laundry & full bath plus a fully finished lower-level family room, gas fireplace, spare bedroom, office and 2nd full bath. The wonderfully maintained super wide lot features a large awning-covered rear deck - perfect for watching the kids play, entertaining friends & family or just sitting back and enjoying your morning coffee. Check out the oversized 2.5 car attached garage featuring a heated workshop plus steps leading to the overhead loft storage area – perfect for the handyman/artist/hobbyist in you. Parking for 6 to 8 cars. Walk to local schools, parks and just minutes from shops, stores and restaurants. (id:59646)
2 Lynford Avenue
Hamilton, Ontario
Stunning Home on Hamilton Mountain! Welcome to this beautifully renovated 3-level side split, offering a perfect blend of modern design and everyday comfort. With 3 spacious bedrooms and 2 luxurious bathrooms, this move-in-ready home is ideal for families or anyone looking to enjoy stylish living close to all amenities. Step inside to an open-concept layout featuring custom kitchen with quartz countertops, elegant backsplash, and crown moulding throughout. Enjoy the warmth of wide plank hardwood flooring on the main and upper levels, and relax in the lower level rec room, complete with high-end carpeting and a cozy fireplace. The home boasts two fully updated bathrooms, including a spa-like custom glass shower with ceramic tile finishes. A separate entrance to the lower level adds flexibility, whether you're creating an in-law suite, home office, gym, or playroom. Outside, enjoy a double driveway, front and back patios, and a beautifully landscaped walkway. Additional highlights include newer windows, furnace, A/C, pot lights, and updated roof shingles for peace of mind. With approximately 1,750 sq. ft. of total living space and a prime location just minutes from the Lincoln Alexander Parkway, top-rated schools, shopping, and public transit, this home truly offers the best of comfort and convenience. Don’t miss your opportunity to own this exceptional Hamilton Mountain property. (id:59646)
17 East 11th Street
Hamilton, Ontario
Charming, fully renovated bungalow with in-law suite & Escarpment views! Welcome to this beautifully updated bungalow, renovated from top to bottom with thoughtful design and smart storage throughout. Whether you’re a first-time homebuyer or looking for a cozy space with income potential, this one is sure to impress. Enjoy the flexibility of a private in-law suite with its own entrance and shared laundry – perfect as a mortgage helper or for a multi-generational living. The main home and suite are outfitted with sparkly brand-new appliances, giving you a fresh start with zero hassle. Step out to the front porch for stunning escarpment views, or retreat to the lush, landscaped backyard featuring lilacs and other easy-care perennials. With a detached garage, you’ve got space for tools, storage, or extra parking. Located just off Concession St, you’re a short stroll to a vibrant mix of boutiques, cafes, and fantastic local restaurants – everything you need is right at your doorstep. Move-in ready, low-maintenance, and full of charm – this is one you don’t want to miss! (id:59646)
1629 Glancaster Road
Glanbrook, Ontario
Welcome to your dream country estate, where space, serenity, and functionality come together on just over an acre of beautiful land. Perfectly situated only 10 minutes from Ancaster’s charming core and the heart of Hamilton, this versatile property offers the ideal blend of rural tranquility and urban access. 3+1 spacious bedrooms and 2 full bathrooms. Thoughtfully designed in-law suite with private entrance — ideal for extended family, guests, or multi-generational living. Two cozy fireplaces (one on each level) creating a warm and inviting atmosphere year-round. Large covered back deck — the perfect spot to enjoy peaceful sunrises with your morning coffee. Expansive yard surrounded by mature trees, offering both privacy and room for play or future garden plans. Detached garage with workshop space — perfect for hobbyists or trades. Attached carport for added covered parking or storage. Plenty of driveway space for guests or larger vehicles. Whether you’re dreaming of raising a family with room to roam, hosting loved ones in comfort, or enjoying the calm of country life while staying close to schools, shopping, and commuter routes — this property checks all the boxes. Make The Smart Move — and discover the space, potential, and lifestyle this incredible estate has to offer. (id:59646)
30 Times Square Boulevard Unit# 197
Stoney Creek, Ontario
Step into this stunning 3-story Grand Esprit model townhouse, thoughtfully designed by Losani Homes, where modern elegance meets ultimate convenience. With its charming exterior of brick, stone, and vinyl siding, this home is as beautiful outside as it is inside. Boasting 3 spacious bedrooms and 2.5 bathrooms, this home provides ample space for families of all sizes. The main floor features a bright and airy open-concept living, dining, and kitchen area with warm wood/vinyl flooring throughout. Large windows flood the space with natural light, creating a welcoming and vibrant atmosphere. The kitchen is a standout, showcasing sleek quartz/granite countertops, ample cabinetry, and modern finishes – the perfect space to prepare meals and entertain guests. Nestled in one of the most desirable neighborhoods, this home offers unparalleled convenience. Located just off the Linc/Red Hill Valley Parkway, you'll enjoy easy access to excellent schools, scenic trails, vibrant retail malls, popular restaurants, a theatre, and a serene conservation area. Take advantage of being within walking distance to a plaza, grocery stores, parks, a community center, and conservation area trails. Whether you’re running errands, enjoying a night out, or exploring nature, everything you need is just steps away. Additional features include a rental HRV air cleaner for healthy indoor air quality, ensuring your family’s comfort and well-being. Don’t miss this opportunity to own a modern, stylish home in a prime location, perfectly suited for those seeking a blend of comfort, convenience, and community. Sqft and Room Sizes are approximate. (id:59646)
591 Bridle Woods
Burlington, Ontario
Welcome to 591 Bridle Wood, Burlington! Located in the highly desirable Pinedale neighborhood, this spacious detached side-split home offers over 2,100 sq. ft. of finished living space and sits on a generous 65.31 ft x 131.79 ft lot. Perfect for buyers with a vision, this property offers incredible potential to transform into your dream home. Step inside and you'll be greeted by large windows that flood the space with natural light, along with a skylight in the kitchen, creating a bright and airy atmosphere. The main floor features 3 good-sized bedrooms and a 5-piece bathroom, offering a great foundation for family living. The basement is fully finished, featuring a secondary kitchen, a large recreation room, a 4-piece bathroom, and two additional rooms set up as bedrooms. The basement’s layout provides versatile possibilities for a rental, guest suite, or family room. The backyard is fully fenced, providing plenty of privacy and space for outdoor activities or relaxing in a quiet setting. Situated in the coveted Pinedale neighborhood, this home is close to the Highway QEW/403, as well as shops and parks, offering the perfect combination of convenience and tranquility. This home offers great value in one of Burlington’s most sought-after areas. Don’t miss out—book your private showing today and imagine the possibilities! (id:59646)
187 West 2nd Street
Hamilton, Ontario
In-Law Suite or Income Potential – Steps from Mohawk College! Welcome to this beautifully updated and spacious 2-storey detached home, perfectly situated just steps from Mohawk College. With 4 generous bedrooms and 3 full bathrooms, this home is designed with comfort and flexibility in mind. The primary suite offers ensuite privilege to the updated washroom (2024) and a walk-in closet with built in cabinets, creating a private retreat within the home. Downstairs, the fully finished basement features 2 additional bedrooms, a 3-piece bathroom, a wet bar, and a separate side entrance – ideal for an in-law suite or a potential rental unit. The backyard is an entertainer’s dream, complete with an heated in-ground pool, making it the perfect spot for summer fun and family gatherings. Some Updates to mention: Windows 2025,AC 2024, Pool Pump 2024. (id:59646)

