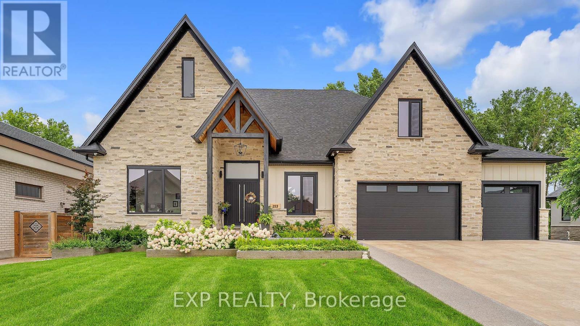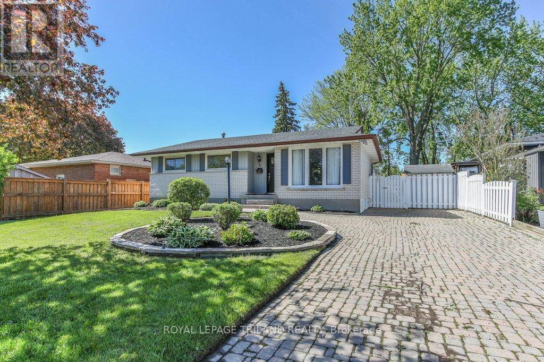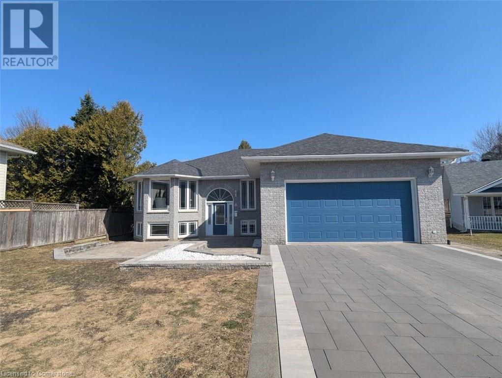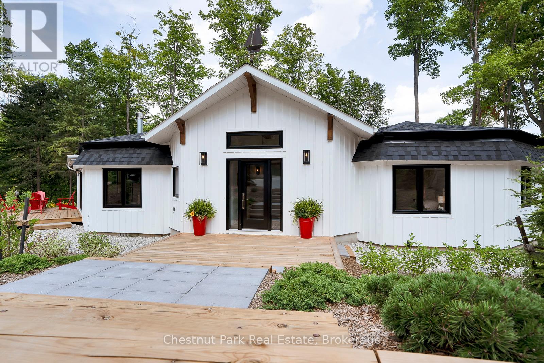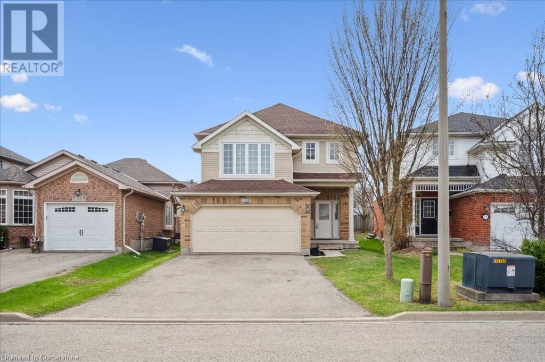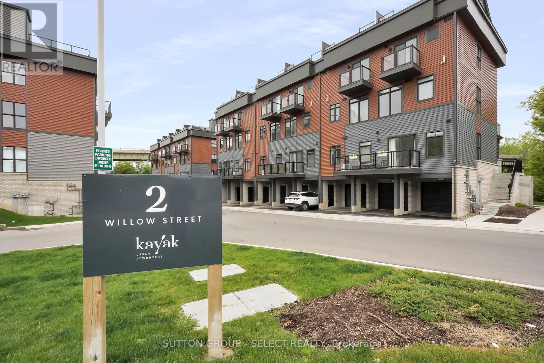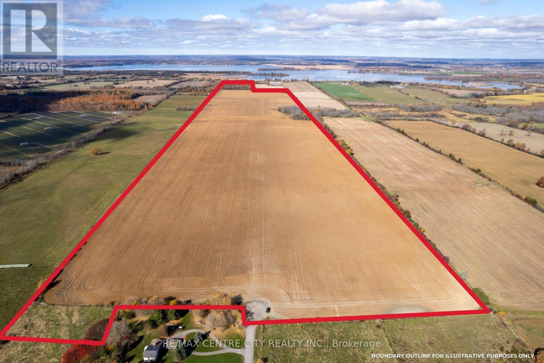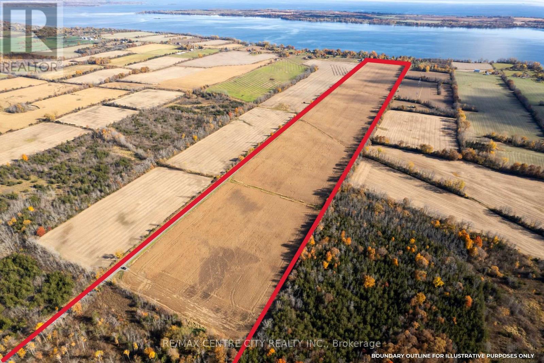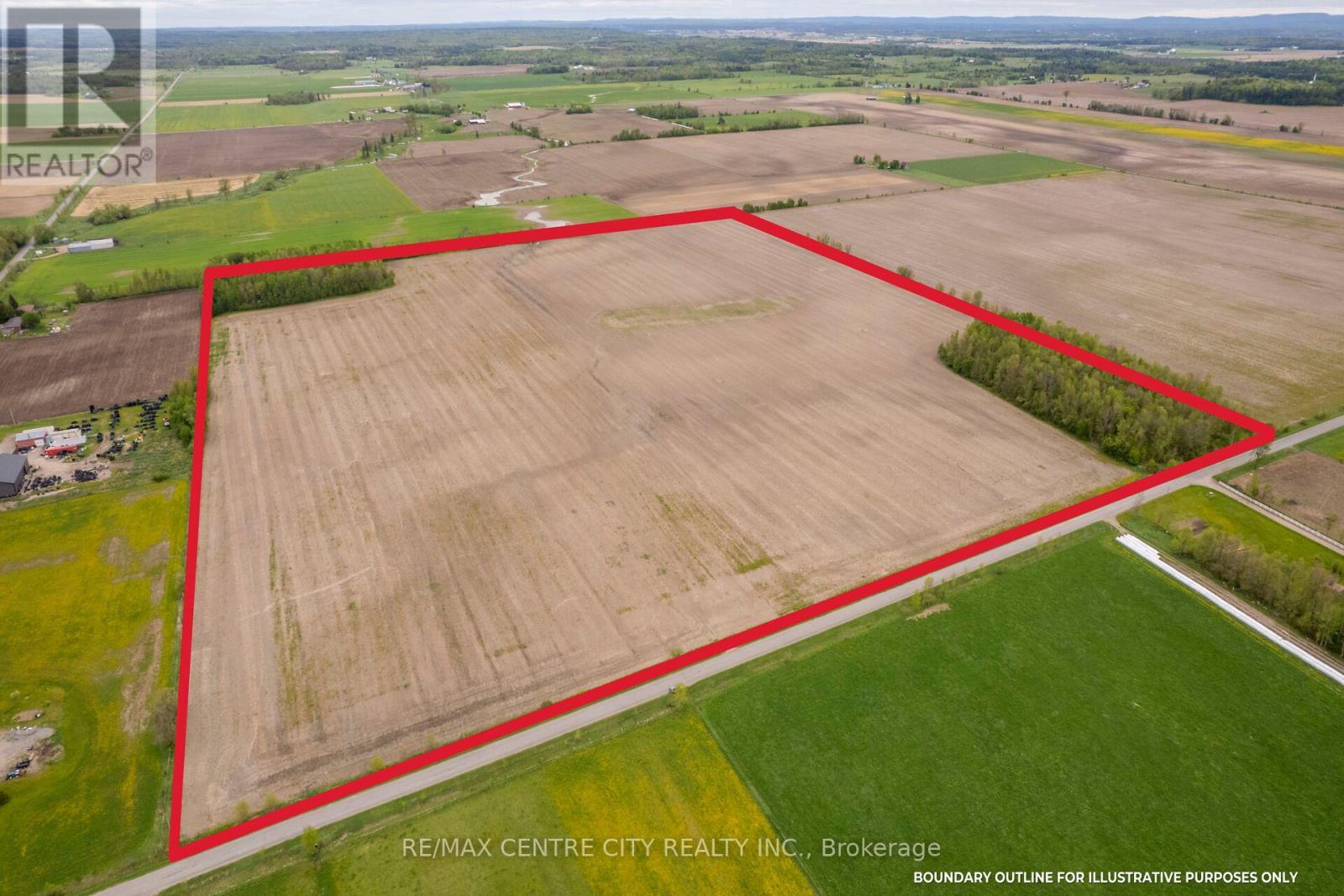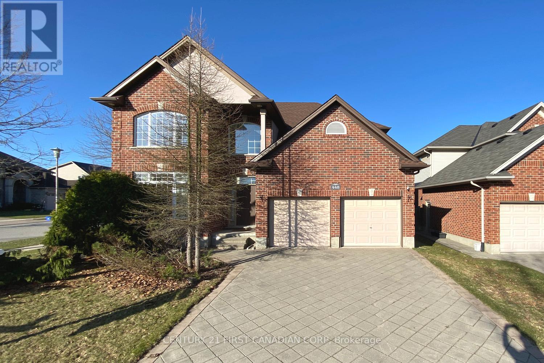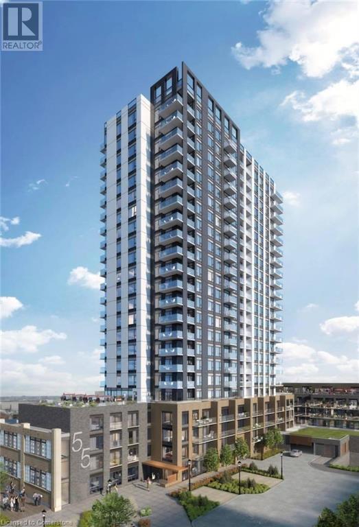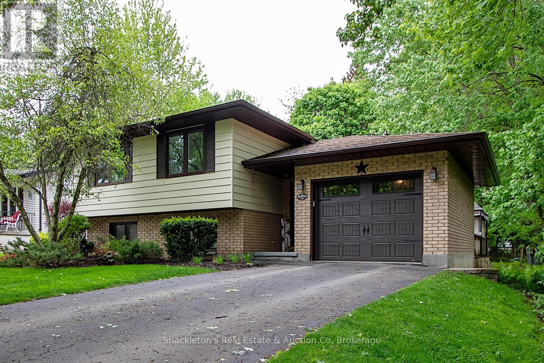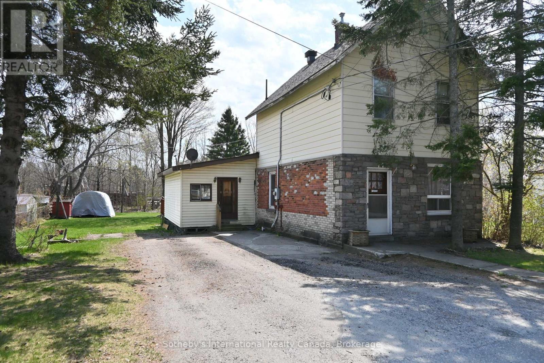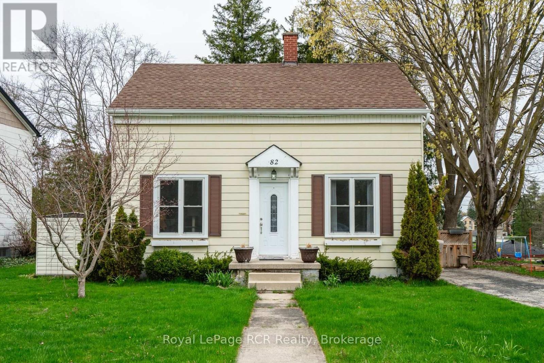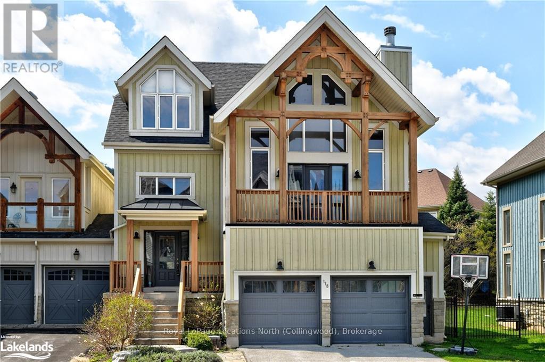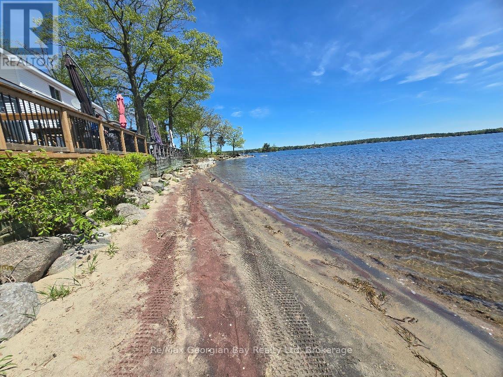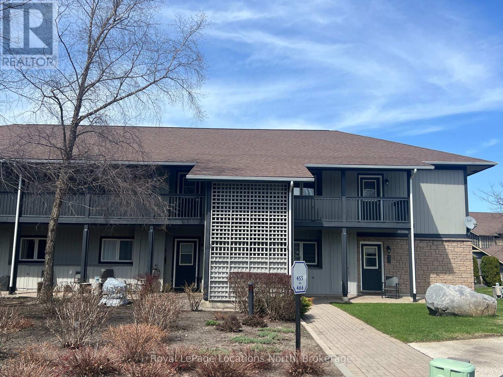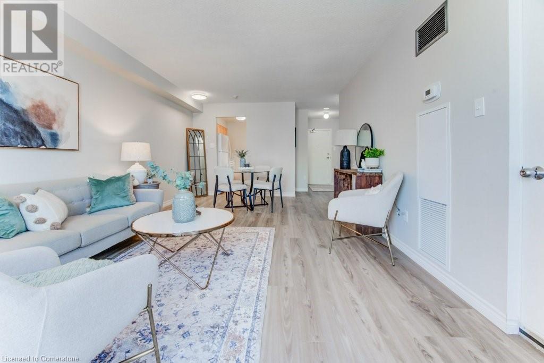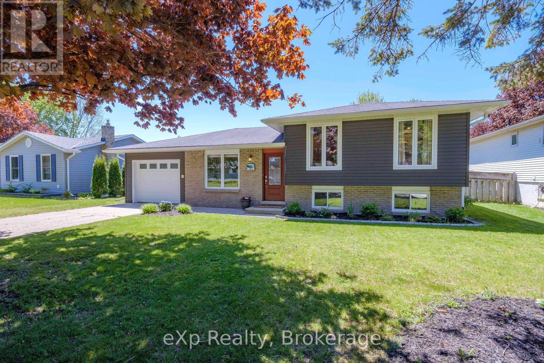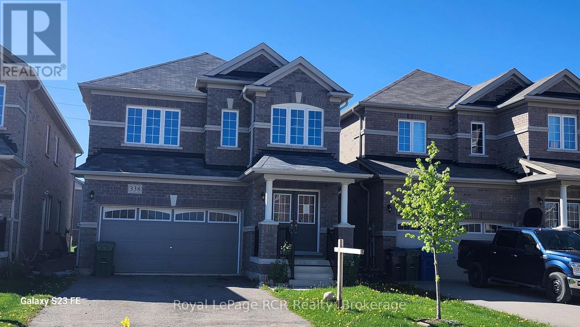385 Park Road N Unit# 15
Brantford, Ontario
NORTH END CONDO COMMUNITY LIVING! This complex offers convenient and easy highway access, public transit nearby with dining, shopping and banking within easy walking distance. This lovely end unit's layout provides a window over the double sink in the kitchen and in the dining area, giving even more natural light and includes a Moveable Island for extra storage and prep area. The open concept main floor gives plenty of room for family and friends to gather and has a patio door leading to the recently re-built deck and also provides 2 bedrooms, with the second currently being used as a den/office and a main floor laundry. The lower level is partially finished with a corner gas fireplace adding warmth and charm to the spacious recreation room. A bonus room currently set up as a 3rd bedroom and 2nd bathroom offer even more living space along with a an unfinished utility room just waiting for your ideas or to be used to store your tools and seasonal items. This condo is located in a highly sought after complex could be just what you have been looking for. Be sure to book an appointment to view today! (id:59646)
9861 Glendon Drive
Middlesex Centre, Ontario
There's something about life at Bella Lago Estates. It's not just the quiet cul-de-sac of 29 custom homes. It's the way the light hits the over-grouted stone façade, the curve of the concrete driveway, the elegance of garden walls and landscape lighting. Even the 3.5-car garage feels like a warm welcome home. Step through the keyless/fobbed double doors into a thoughtfully designed open-concept bungaloft. Heated floors span all three levels. A built-in sound system follows you from morning coffee to evening unwind. Every detail is curated for comfort, ease, and connection.The kitchen is both stylish and soulfully anchored by a grand island and opening to a 16-ft family room with custom built-ins and a brick fireplace. Mornings start at the island, evenings end with wine, laughter, and board games with family. Slide open the 14-ft patio doors and step into your backyard sanctuary. A stamped concrete terrace and pergola invite al fresco dining, while the saltwater pool sparkles against tranquil lake views. The cabana is lit for twilight swims. The fully fenced yard is freedom for kids, pets, and daydreams.The primary suite is a true retreat, with beamed cathedral ceilings, a cozy fireplace, patio access, and an ensuite that feels like a five-star spa with it's freestanding tub, double vanities, rain shower, and walk-in closet. Two more bedrooms with custom walk-ins, a polished office, and a mudroom with doggie shower complete the main floor. The walkout lower level offers a full gym, theatre area, wet bar, guest suite, bonus room, two baths, cold cellar, and ample storage. European windows, upgraded insulation, and a full security system complete this lifestyle-focused home. Bella Lago Estates isn't just a place to live, it's a place to belong. A home where elegance meets everyday. Where moments aren't just made, they're lived. Welcome home. (id:59646)
381 Avondale Road
London East (East H), Ontario
Smart Start! This adorable duplex is ideal for first-time buyers looking to offset their mortgage or for friends and family ready to team up and get into the market together. With two separate units, the possibilities are wide open!The main floor unit offers 2 bedrooms, a renovated 4-piece bath, plus a 2-piece bath in the finished basementperfect for extra living space, home office, or rec room. The kitchen features newer flooring, fresh paint, and most windows have been updated for peace of mind and energy savings. The bright living room/dining room has plenty of space to entertain or just relax.Upstairs, the 1-bedroom, 1-bath unit was completely renovated approximately 6 years ago, including newer windows, exterior door, kitchen, bathroom, insulation, flooring, and more. Its charming, comfortable, and features a great upper landing perfect for relaxing or even setting up a little BBQ space.Set on a quiet street close to amenities, transit, and parks, this is a fantastic opportunity to build equity while living smart. Live in one, rent the otheror share the space with someone you trust and start your homeownership journey together!Whether you're looking for a mortgage helper or a smart co-ownership opportunity, this well-maintained property offers flexibility and value in todays market. (id:59646)
76 Masson Court
London South (South Y), Ontario
Welcome to 76 Masson Court - a delightful brick bungalow nestled in a serene cul-de-sac in South London. This move-in-ready home boasts a spacious open-concept main floor, ideal for entertaining. The sunlit living room features hardwood floors, seamlessly connecting to a modern white kitchen with peninsula and a great dining area. The main level offers three well-sized bedrooms adorned with hardwood flooring and crown mouldings, complemented by an updated four-piece bathroom. Descend to the fully finished lower level, where a large recreational room with a gas fireplace and built-in bookshelves awaits. An additional bedroom or office, a two-piece powder room, and a finished laundry area complete this level. Step outside to a beautifully landscaped backyard featuring a interlocking brick patio, perfect for outdoor gatherings and firepit. Mature trees provide shade and privacy, enhancing the outdoor experience. Situated close to schools, shopping centers, and major highways, this home offers both comfort and convenience. Recent updates include a breaker panel, furnace, shingles, and most windows. Don't miss the opportunity to make this gem your own! (id:59646)
6 Gagnon Court
North Bay, Ontario
For more info on this property, please click the Brochure button. All the quality of the hill without the inconvenience. A charming, immaculate, family home in a quiet neighbourhood in the town of North Bay, Ontario. Welcome to this beautifully maintained 5-bedroom, 3-bathroom home, nestled in a peaceful, family-friendly neighbourhood. Close to the North Bay Ski Hill, bike trails, grocery stores, bus route, shopping, daycare, and schools, the location provides all the serenity of the suburbs with the convenience of the city. Entering the house you'll be greeted by an open-concept kitchen, living and dining area, featuring large windows letting in plenty of natural light. The kitchen boasts an array of cupboards, quartz counter-tops, stainless steel appliances, and island seating. The main floor master suite offers a spacious walk-in closet and en-suite bathroom. Two additional well-sized bedrooms and a four piece bath provide comfort for family and friends. The fully finished basement hosts a large recreation room and wet bar, with two bedrooms, a third bathroom, large storage spaces, and a laundry room. Moving outdoors, the semi-private backyard is perfect for entertaining with a two tiered composite deck ,and room for a garden or play area. In the front, the home includes a large patio area, garden bed, a two-car garage, and a large driveway for ample parking. Don't miss out on this incredible opportunity for a home with convenience and comfort. (id:59646)
206 Nelson Street
Brantford, Ontario
OPEN HOUSE CANCELLED DUE TO ACCEPTED OFFER. You will be so impressed with this stylishly renovated bungalow in a prime central Brantford location! Step into low maintenance living with this beautifully upgraded solid brick bungalow located on a mature, tree-lined street. Thoughtfully modernized within the last 10 years, this superb carpet-free home features 2 bedrooms, 2 bathrooms, and an open concept layout with 9-foot California ceilings and detailed with classy crown molding and adorned with all new glittering fixtures. The bright kitchen is a showstopper boasting quartz countertops, marble-look floors, stainless appliances, and tying it all together is the unique stainless backsplash. The massive primary bedroom offers a retreat-like feel with plenty of closet space and the second bedroom includes two freestanding cabinets providing extra storage. The lower level hosts a cozy rec room with a huge closet and an electric fireplace (included), a second 3 piece bath, immaculate laundry nook, and a huge storage area. Enjoy your morning coffee on the charming covered veranda featuring 2 side blinds for privacy. The rear of the property provides plenty of parking and a handy 8x10 custom Grand River shed. Located within walking distance to Recreation Park, schools, public transit, and only a short drive to the 403, this home is perfect for first-time buyers or those looking to downsize in style. This impressive property is definitely one you must see in person to truly appreciate. (id:59646)
200 Northmount Crescent
Blue Mountains, Ontario
Welcome to 200 Northmount Crescent in the private enclave of Castle Glen. This warm, sophisticated and renovated bungalow in the heart of the Blue Mountains offers 3 beds and 1 1/2 baths. Located minutes to trails, swimming, biking, skiing, and golf. The bright and warm living room surrounded by windows with views of the bay and the treed lot features a wood burning fireplace and white oak wide plank flooring with radiant heating. Professionally designed kitchen in Spring of 2023 includes shaker style custom cabinetry, spacious kitchen island, rugged quartz countertops, marble tile backsplash, and stainless steel appliances. The cosy primary bedroom offers views of the surrounding trees. Feels like sleeping in a tree house! Furnishings and kitchen housewares negotiable. Multiple decks and seating areas allow for the enjoyment of the private lot and sun all day long. Additions and main renovation completed in 2020. Don't forget the 6 foot heated and spray foam insulated crawl space with separate entrance. Great storage space. (id:59646)
574 Windjammer Way
Waterloo, Ontario
Welcome to a quality-built family home in one of Waterloo's most desirable neighborhoods. Well maintained detached house with almost 2000 square feet plus a finished basement with a current in-law suite with a separate entrance. Once you enter the house you will be greeted with spacious foyer leading you to a large living room/dining combined area perfect for entertaining. A bright kitchen with a dinette leads to a large deck and fully fenced backyard. A bonus feature of this home is a second family room with high ceiling and large window which allow a lot of natural light. Large principal bedroom with walk-in closet and 3pc ensuite, 2 more generous size bedrooms, 4pc main bath with a corner tub and conveniently located laundry conclude the 2nd level. The fully finished basement features an in-law with a separate side entrance featuring a large rec room, a bedroom and 4pc bathroom. There is a transferable permit from the City of Waterloo for an accessory apartment in the basement. Very well kept, close to excellent schools, parks, golf course, RIM Park, Conestoga mall, plazas, highway and all amenities. Roof shingles were replaced 2018 and the furnace has been serviced yearly. Rough-in gas fireplace and central vac. This house is just waiting for your personal touch to call it a home. (id:59646)
9056 Airport Road
Mount Hope, Ontario
Beautiful renovated 3-bedroom home with 2 full baths. Located less than a minute (1km) from the Hamilton International Airport with parking for 8+ vehicles. This stunning home has been renovated from top-to-bottom with stylish modern décor and updated mechanics. The main level features a large kitchen with a 10-ft island. There is a cozy family room, full bathroom and a laundry/mudroom. The utility room offers storage and space for a workshop area. The upper level has 3 bedrooms including a primary with walk-in closet and ensuite bathroom. There is also a private balcony with fantastic views overlooking the entertainer’s concrete patio with two pergolas offering shade or reprieve on rainy days. With a deep backyard, you can host your entire family and friends. The large detached double garage with electricity, has been converted into a single with finished storage space. All utilities are included with this lease as well as internet and lawn care. This lease is to be used for residential purposes only. (id:59646)
35 Kemp Drive
Hamilton, Ontario
Nestled in a quiet, hidden little community in beautiful downtown Dundas, this charming 3-bedroom bungalow offers the perfect blend of comfort, space, and location. The home features large bedrooms and a rare primary suite complete with a 4-piece ensuite bathroom. A standout feature is the inviting four-season sunroom, warmed by a cozy fireplace and enhanced by a pass-through window to the kitchen—ideal for relaxing year-round. The kitchen is thoughtfully designed with a gas stove and breakfast bar, perfect for casual meals or morning coffee. The spacious dining room provides ample space for family gatherings, while the hardwood flooring under the carpet offers potential for a classic upgrade. A cute covered porch adds to the home's curb appeal, surrounded by mature trees and lush landscaping that create a serene outdoor atmosphere. The fully finished basement expands the living space dramatically, offering a huge recreation room with its own fireplace and a convenient 3-piece bathroom. Separate side and back entrances provide flexibility and privacy, and the basement also includes a large workshop, laundry room, separate storage room, and a cold cellar. Step outside into the private backyard, where there's plenty of room to enjoy the outdoors. Located just a short walk from vibrant downtown Dundas, you'll have easy access to shops, restaurants, and the natural beauty of Spencer Creek Trail and the Dundas Valley Conservation Area. This is a truly unique opportunity to own a well-loved home in one of the most picturesque neighborhoods in the area. (id:59646)
79 Handorf Drive
Cambridge, Ontario
Welcome to 79 Handorf, Located in a prime Hespeler neighbourhood! This well-maintained, 4-bedroom, 4-bathroom, all brick, 2-storey home has over 3800 square feet of finished living space, and is just minutes to the 401. Set on a large lot with a double car garage, this home offers plenty of space inside and out. Inside, you’ll find a bright, functional layout with brand new windows on the main and second floors, filling the home with natural light. The kitchen is well-equipped with quartz countertops, ample counter space and cabinetry, a premium Wolf stove, a Whirlpool refrigerator (2021), and a brand-new dishwasher to be installed before closing. The finished basement features built-in ceiling surround sound speakers, a kitchenette, a large rec room, an office, and a 3-piece bathroom - perfect for entertaining. Key updates include; Windows (2024), Garage Doors (2022), Driveway (2017), Roof and Skylight (2009). There’s also an outdoor gas hookup ready for your BBQ. This is a move-in-ready home, in a highly sought after location. Close to schools, parks, and all amenities. A stylish, solid property with all the important updates already done. Book your showing today!! (id:59646)
1101 Lackner Place Unit# 306
Kitchener, Ontario
Welcome to the The LACKNER RIDGE Modern Condominiums! This 1 Bedroom & 1 Bathroom unit (WALKER floorplan) has 660 SQFT + a balcony. Available for rent at $1,925/month + utilities as of July 1st, 2025! This is a perfect unit for a young couple or professional! Large kitchen with quartz counter tops, backsplash, stainless steel appliances & stackable Washer and Dryer inside the unit. The bedroom is a generous size and has a large closet. One parking spot is included & also a basement Storage locker. HEAT is included (Tenant only pays for Water and Hydro). Ideal location close to restaurants, shopping, walking trails, public transit and so much more! Minimum 12 month lease. No smokers and no pets preferred. (id:59646)
275 Harris Street
Ingersoll (Ingersoll - South), Ontario
Charming Yellow Brick Century Home on an Oversized City Lot! Welcome to this spacious two-storey home full of character and classic charm, ideally situated on a large city lot with parking for eight vehicles, including a single garage with a finished upper-level office and workshop space perfect for hobbyists or a home-based business. Step inside and be greeted by original details like crown moulding, large baseboards, and rich hardwood flooring throughout the expansive formal dining room. The functional main floor includes a bright white kitchen with updated windows, fridge, electric stove, and dishwasher, a convenient laundry area, and a 3-piece bath. A cozy family and living room combination is anchored by a gas fireplace, offering the perfect space to gather. Upstairs, you'll find four bedrooms, a versatile office nook, and a 4-piece bathroom. The primary bedroom features charming corner windows a special architectural detail that adds both natural light and charm. A bonus 3-season sunroom with a walkout to the balcony offers a peaceful retreat for your morning coffee or evening unwind. The basement is unfinished with a stone foundation, a natural gas hot water boiler system, and a rental gas hot water heater. Outside, enjoy an L-shaped covered front porch, a small fenced yard area, and a vinyl-sided garage with newer shingles (2020 garage / 2024 house). A true gem for anyone who appreciates historic charm and ample space inside and out. (id:59646)
7 - 2 Willow St N Street
Brant (Paris), Ontario
Stunning Luxury Condominium in the Heart of Paris, Ontario. Welcome to 2 Willow Street where sophistication meets serene living in the picturesque town of Paris, Ontario. This exquisite 1,152 sq.ft. executive townhome offers an unparalleled lifestyle, nestled in a coveted riverfront community thats just steps away from the enchanting banks of the Grand River.Two Spacious Bedrooms & 2.5 Elegant Bathrooms: Designed with your comfort in mind, the primary suite boasts an en-suite bath, ensuring a private retreat at the end of the day, complete with wall-in closet and balcony. A thoughtfully designed second bedroom provides ample space for guests or family.The abundant natural light that floods through the windows enhances the airy ambiance throughout the home.Rooftop Patio with Panoramic Views: Picture yourself unwinding on your private rooftop patio, watching the sunset over the Grand River. This space is perfect for entertaining friends or enjoying a quiet evening under the stars.This home features a chic, contemporary design with high-end finishes and appliances that elevate your living experience. From sleek countertops to hardwood flooring, every detail has been thoughtfully curated. Private balcony off living room/kitchen great for BBQ season. Convenience of an attached garage offers secure storage and easy access to your home.Low Condo Fees: Enjoy the perks of condo living without the burden of high fees. This well-managed development prioritizes maintenance, allowing you more time to savour the lifestyle you deserve.Unobstructed Views of the Grand River lets you experience the beauty of nature right from your home. Living at 2 Willow Street places you in a community known for its charm and hospitality. Explore the nearby walking trails along the Grand River, indulge in local dining, or take advantage of boutique shopping just minutes away. With easy access to major highways, easy commuting to Brantford, Kitchener-Waterloo, or Hamilton. (id:59646)
88 Third Concession Road
Greater Napanee (Greater Napanee), Ontario
Great land/investment/building lot opportunity! 156.88 acres of productive farmland located minutes from Lake Ontario, between Belleville &Kingston, just 15 minutes South of the town of Napanee. 4 additional parcels in close proximity are available as well, combined with this listing this would make a total package of 787 acres. With frontage on both South Shore Road and the third Concession this property offers great access. In the North-West corner there is a 30' x 56' drive-shed and yard with a circular laneway, making it a great spot to build as well! This property offers a total of 146.15 workable acres that have been systematically tile drained. The land is mostly made up of a combination of Otonabee Loam and Napanee Clay, both productive soils. Located in a region that has a good agricultural support system with crop input suppliers and grain elevators allows you or a tenant farmer to efficiently farm the land. With the price of farmland in other parts of the province being 2x or 3x as high, this land has plenty of room to appreciate in price. This parcel would make for a great investment with good rental income and a nice spot to build a farmstead or country estate! (id:59646)
8899 Loyalist Parkway
Greater Napanee (Greater Napanee), Ontario
Great land/investment opportunity! An impressive package totalling 787.76 acres of productive farmland located minutes from Lake Ontario, between Belleville & Kingston, just South of the town of Napanee. This package is made up of 5 parcels that are in close proximity and which offer 653.27 cultivated acres of productive soils. Located on paved roads in a region that has a good agricultural support system with crop input suppliers and grain elevators allows you or a tenant farmer to efficiently farm the land. With the price of farmland in other parts of the province being 2x or 3x as high, this land has plenty of room to appreciate in price. Invest in land, they don't make any more of it! (id:59646)
8855 Loyalist Parkway
Greater Napanee (Greater Napanee), Ontario
Great land/investment opportunity! 257.15 acres of productive farmland located minutes from Lake Ontario, between Belleville & Kingston, just 15 minutes South of the town of Napanee. 4 additional parcels in close proximity are available as well, combined with this listing this would make a total package of 787 acres. With frontage on the Loyalist Parkway and a spot for trucks to turn around this property offers great access. It offers a total of 191.77 workable acres which are mostly made up of productive Napanee Clay, the most common soil type in this region. There are also approximately 59 acres of bush at the back of the property, great for the outdoor enthusiast and hunter. Located in a region that has a good agricultural support system with crop input suppliers and grain elevators allows you or a tenant farmer to efficiently farm the land. With the price of farmland in other parts of the province being 2x or 3x as high, this land has plenty of room to appreciate in price. This parcel would make for a great investment with good rental income or a nice addition to your existing farm operation! (id:59646)
275 Wellington Street
Greater Napanee (Greater Napanee), Ontario
Great land/investment opportunity! 178.97 acres of productive farmland located just north of the community of Sandhurst & Sandhurst Shores, minutes from Lake Ontario, and just 15 minutes South of the town of Napanee. 4 additional parcels in close proximity are available as well, combined with this listing it would make a total package of 787 acres. The frontage on Wellington Street offers a great spot for trucks to turn around. The land offers a total of 150.8 workable acres that have been systematically tile drained at 20-40' centres. The land is mostly made up of productive Napanee Clay. There are also approximately 19 acres of bush at the back of the property, great for the outdoor enthusiast and hunter. Located in a region that has a good agricultural support system with crop input suppliers and grain elevators allows you or a tenant farmer to efficiently farm the land. With the price of farmland in other parts of the province being 2x or 3x as high, this land has plenty of room to appreciate in price. This parcel would make for a great investment with good rental income, a hedge against inflation or a nice addition to your existing farm operation! (id:59646)
408 Concession 1 Road
Greater Napanee (Greater Napanee), Ontario
Great land/building lot opportunity! 89.76 acres of productive farmland located minutes from Lake Ontario, between Belleville & Kingston, just 15 minutes South of the town of Napanee. With frontage on both Concession rd 1 and the Loyalist Parkway this property offers great access and a great spot to build a home. It offers a total of 70.1 workable acres that have been systematically tile drained at 20'-40' centres. The land is mostly made up of productive Otonabee loam.There are also approximately 9 acres of bush at the back of the property, great for the outdoor enthusiast and hunter. 4 additional parcels in close proximity are available as well, combined with this listing this would make a total package of 787 acres. Located in a region that has a good agricultural support system with crop input suppliers and grain elevators allows you or a tenant farmer to efficiently farm the land. With the price of farmland in other parts of the province being 2x or 3x as high, this land has plenty of room to appreciate in price. This parcel would make for a great investment with good rental income, a great hedge against inflation, and a great spot to build family dreams! (id:59646)
5159 County Road 8 Road
Greater Napanee (Greater Napanee), Ontario
Great land/building lot opportunity! 105 acres of productive farmland located minutes from Lake Ontario, between Belleville & Kingston, just 15minutes South of the town of Napanee. With frontage on both Concession rd 1 and the Loyalist Parkway this property offers great access and a great spot to build a home. It offers a total of 94.55 workable acres that are mostly made up of productive Napanee Clay. There are also approximately 7 acres of bush at the back of the property, great for the outdoor enthusiast and hunter. 4 additional parcels in close proximity are available as well, combined with this listing this would make a total package of 787 acres. Located in a region that has a good agricultural support system with crop input suppliers and grain elevators allows you or a tenant farmer to efficiently farm the land. With the price of farmland in other parts of the province being 2x or 3x as high, this land has plenty of room to appreciate in price. This parcel would make for a great investment with good rental income, a great hedge against inflation, and a great spot to build family dreams! (id:59646)
Pt Lt 21 Conc 1 Burwell Road
Admaston/bromley, Ontario
Beautiful parcel of farm land located only 5 minutes South-West of the town of Cobden, 1hour West of Ottawa. With a total of 81 acres offering approximately 73 workable acres and 7+ acres of bush it makes for a great parcel to add to your existing operation, start a new farm operation, build a country estate, or as a long term investment. Situated on a quiet paved road this makes for a great spot to build! Located in a region that has a good agricultural support system with crop input suppliers and grain elevators allows you or a tenant farmer to efficiently farm the land. With the price of farmland in other parts of the province being 2x or 3x as high, this land has plenty of room to appreciate in price. This parcel would make for a great investment with good rental income or a nice addition to your existing farm operation! Don't miss the video presentation! (id:59646)
25 Alexandria Avenue
St. Thomas, Ontario
Now Leasing: Brand New, Beautifully Finished 2-Bedroom Units Be the first to move into these newly built, modern 2-bedroom units. Designed for comfort and convenience, each unit features high-quality finishes and professional property management. Features Include: Two spacious bedrooms. One parking space included per unit. One accessible parking space available (unassigned). One pet permitted per unit (maximum weight 15 lbs). Utilities & Responsibilities: Tenant is responsible for Hydro, Gas, and personal contents insurance. Landlord is responsible for building insurance, cold water, and water heater rental. Basic landscaping services are provided by the landlord. Appliances: All units include appliances with a one-year warranty. Tenants are responsible for arranging and covering the cost of appliance service calls. Management: Professionally managed by Skirms Ave. Property Management. To Schedule a Viewing: Please contact 226-330-3037. Viewings by appointment only. (id:59646)
448 Cottontail Crescent
London, Ontario
Location, Location! 4 +2 bedrooms, 3.5 bathrooms home. Approx. 3600 SQFT living sapce. Close to Masonville Mall. Walk distance to Jack Chambers School. 9 ft ceiling on main level, 18 feet ceiling for foyer & Living room. Open concept kitchen with island. Family room with gas fireplace. Hardwood floor on mainand second level. Dining room with crown moulding. Hardwood stairs leading to 4 bedrooms. Large master bedroom with large ensuite and walk in closet. Full finished basement has 2 bedrooms (one has beenupgraded to a Home Cinema), 1 large office and a full bathroom. Patio door off kitchen leading to nicefenced backyard. Lots of upgrades: Ultra smart Wi-Fi furance (2016), 25 years long-life shingles (2017), Finished basement (2019), Home Cinema System with 120 inch screen and 7.2 surround sound system(2019), Newer refrigerator (2022), Hardwood floor in main and second level (2022). Home Cinema System(chairs, receiver, screen, projector and speakers) included. (id:59646)
55 Duke Street W Unit# 203
Kitchener, Ontario
Urban living at its best! LRT, City Hall, Google as well as The City's Shopping, Restaurants and Victoria Park. This Property Is Located In The Center Of Kitchener's Downtown. No need for car! Unit features: 10' high ceilings, Granite kitchen counter and ceramic backsplash, Stainless steel appliance package includes Fridge, Stove, dishwasher and built in microwave, Granite bathroom counters, Ensuite Stackable washer & dryer. There is also a storage locker available for extra cost. Carpet free, Quality laminate & ceramic flooring. Building Amenities: At Young Condos, there’s a whole world of amenities that will put life in your lifestyle. Entertain friends on the 5th floor dining area with terrace. Pump up your energy in the Extreme Fitness Area, the Spin Room or the Rooftop Running Track. Inspire mind, body and spirit in the Yoga Studio. Keep your bike in shape at the Bike Fixit. Or pamper your pooch at our dog wash station. Feel comfortable and welcomed home by the Concierge. Not only will you have all of these amenities at your fingertips, you’ll be able to enjoy all that City Centre Phase 1 has to offer. Enjoy the 3rd floor party room complete with sunbathing terrace, firepit and shared BBQ space, and relish in the ground level courtyard complete with bike racks perfect to park your ride after biking around Downtown Kitchener. At Young Condos, there’s as much to do at home as there is right outside your door. Downtown Amenities: At Young Condos you can walk to: •Google Canada in 5 minutes • Victoria Park in 4 minutes • Kitchener Market in 9 minutes • Kitchener GO Train Station in 10 minutes The 401 is just 15 minutes away!! The new LRT stops right at your door, connecting you to: • Research/Technology Facilities • University of Waterloo • Laurier-Waterloo Park • Grand River Hospital • Google/Central Station • Kitchener Market • Conestoga and Fairway Malls (id:59646)
133 George Street Unit# 4
Hamilton, Ontario
Nestled in a beautifully restored Victorian 6-plex, this charming unit offers the perfect combination of historic character and modern comfort. Located in the heart of downtown Hamilton, it’s ideal for a single young professional or a couple seeking a vibrant urban lifestyle. The unit features high ceilings and plenty of natural light, creating a bright and inviting atmosphere. An open-concept kitchen and living room provide a modern space perfect for entertaining or relaxing, while the large bedroom includes a walk-in closet for all your storage needs. Unique Victorian details, such as a stunning stained glass window in the bathroom, add a touch of timeless elegance. Step outside and enjoy being within walking distance of Hamilton’s best bars, restaurants, shops, and parks, with easy highway access for seamless commuting. A dedicated parking space is also available for $50/month if needed. Don't miss your chance to live in this one-of-a-kind downtown gem—schedule a viewing today! (Please note: Living room/kitchen has recently been painted a light warm-grey since photos were taken). (id:59646)
170 St John Street N
St. Marys, Ontario
A must see property! This immaculate side-split home is located at the end of a no-exit street in a very desirable neighborhood. Siding onto a wooded area, creating a beautiful view in this secluded lot. Enjoy the view from the raised deck, ideal for entertaining, or quiet enjoyment. With 3 bedrooms, 2 baths, and a getaway familyroom, this home has lots of space for your family needs. Updates include New Furnace & Central Air 2022, Roof Shingles-10 years, Sewage Pump 2023. (id:59646)
821 Gustavus Street
Saugeen Shores, Ontario
Charming Semi-Detached Home in the Heart of Port Elgin. Discover comfort, convenience, and charm in this larger-than-it-looks 3-bedroom semi-detached home, ideally situated in the welcoming community of Port Elgin - part of the picturesque Town of Saugeen Shores. Set on a beautifully landscaped lot with additional access via a rear alley, this property offers exceptional functionality, including private parking for up to three vehicles and a spacious concrete patio perfect for entertaining or relaxing in your own secluded backyard retreat. Step inside to find an efficient, sun-filled eat-in kitchen complete with included appliances, ideal for everyday living and hosting family meals. The main level features a bright and airy layout, while the partially finished basement provides a generous family/games room centered around a cozy gas fireplace, perfect for movie nights and casual gatherings. A natural gas furnace (2017) ensures efficient, year-round comfort, and there's an unfinished storage/workshop area for added flexibility. The roof was shingles in 2022. This home is walking distance to schools, recreational facilities, and the vibrant downtown core. It's also just a short commute to Bruce Power and moments away from the stunning sandy shoreline of Lake Huron offering the perfect balance of small-town charm and natural beauty. Whether you're a first-time buyer, a growing family, or an investor, this well-maintained property is an excellent opportunity in a sought-after location. Don't miss your chance to own a piece of Port Elgin - book your showing today! (id:59646)
8 Timms Gate
Bracebridge (Macaulay), Ontario
Located in the desirable Mattamy White Pines neighborhood, this beautifully upgraded Hickory Model home offers a blend of elegance, comfort, and opportunity. Featuring 3 spacious bedrooms and 3 bathrooms, every inch of this residence has been thoughtfully finished with high-end materials and contemporary design touches. Step inside to bright, open-concept living spaces with rich natural light and quality finishes throughout, including a designer kitchen with quartz countertops and stainless steel appliances. Also enjoy a cozy living room anchored by a gas fireplace perfect for family gatherings or quiet evenings at home. Upstairs, the primary bedroom features its own private ensuite, offering a quiet and comfortable retreat, while the additional bedrooms are bright and versatile. A full unfinished basement presents the exciting potential to customize and create additional living space tailored to your family's needs whether a home gym, rec room, or in-law suite. Set within walking distance to the Bracebridge Sportsplex, high school, and a nearby community park, this home offers an ideal lifestyle for active families and those seeking a strong sense of community. Experience the perfect balance of luxury, convenience, and future potential at 8 Timms Gate. (id:59646)
74 Cascade Street
Parry Sound, Ontario
Set on a flat lot with plenty of parking space sits this classic family home with 4 bedrooms and large living & kitchen areas. This home has had some updates over the years, including major systems (natural gas furnace & fireplace, air conditioner), but would benefit from a good renovation. Located a short walk to Parry Sound High School, the Fitness Trail and the Salt Docks on Georgian Bay. (id:59646)
82 7th Street
Hanover, Ontario
Discover this immaculate 3-bedroom home nestled on a beautiful, quiet street in Hanover - the perfect blend of modern upgrades and timeless character. Move-in ready, this charming property boasts a long list of recent improvements, including a lovely kitchen renovation (2022), Centennial windows on the main floor and basement with a transferable warranty (2018), updated plumbing (2017-2021), eaves and downspouts with gutter guards (2021), new patio (2021), and a water heater (2021). You'll also enjoy the comfort of central air, and the convenience of a newer dishwasher and range oven (2022). Throughout the home, you'll find character-filled touches such as original wood flooring and trim. The main floor offers a spacious living room, kitchen, and dining room, while the upper level features three bedrooms and a full bath. The partially finished lower level includes a utility room and generous storage space. Step outside to a lovely fenced backyard with mature trees, garden shed and a covered porch perfect for relaxing or entertaining. A full appliance package is included. Eastlink internet. Priced to sell with flexible closing, though occupancy before the summer holidays is preferred. Don't miss your chance to call this warm and welcoming home your own! (id:59646)
118 Venture Boulevard
Blue Mountains, Ontario
Mountain Style chalet in the Orchard at Craigleith with panoramic ski hill views! This is the popular Blackcomb model and also an Elevation "B" with the addition of the attractive posts & beams on the front deck! This large semi is only joined at the garage with 2,748 SQFT above ground; 2,891 SQFT total finished. 3 bedrooms all with ensuites + a Family Room + a Den/Office, 3.5 bathrooms; Oversized Double garage with Floortex floor coating system (superior to epoxy) & custom wall racking system included; SW exposure; Open Concept Great Room; Designer kitchen with Island + Breakfast Bar, all stainless steel Jenn-Air Appliances; Living Room with a 2 story ceiling & wood burning Fireplace; sitting area with panoramic ski hill views & built-in office desk; upper covered BBQ & viewing deck; also enjoy the ski hill views from the large dining area; wide-plank scalloped wood floors on the 2nd level; Family Room on the main level (wall mounted TV included) with a walkout to the landscaped backyard, patio & hot tub; large mudroom off the garage with a separate side entrance plus a garage entrance; room finished in the basement needs a larger window installed to be a 4th bedroom or use as an office/den. Brand new High Efficiency (96%) Furnace installed. Walk to skiing at the Craigleith Ski Club and the TSC (Toronto Ski Club). The homes and lots in The Orchard are freehold ownership (owned outright by the owner) with a Condo Corporation in place to maintain the roads (including snow clearing), trails, green spaces, guest parking lots & pond. Membership to the Craigleith Pool & Tennis courts is available. Visit the REALTOR website for further information about this Listing. **EXTRAS** Features a shuttle bus to the Craigleith Ski Club or use the connected walking trail; a trail system for walking/jogging around the neighbourhood; a trail link to hike or snowshoe up the escarpment (id:59646)
Beach Chalet #3 - 1230 Grandview Lodge Road
Severn, Ontario
Have you ever dreamt of owning a cottage that is maintenance free and all you have to do is bring your food and suitcase and start enjoying cottage life? Well lets make you dream come true! Check out this beautiful 3 season, 2 bedroom, 2 bathroom cottage that sleeps 8 comfortably and sits right at the water's edge offering a panoramic view of the sought after Sparrow Lake which also gives you access to the Trent System! Enjoy the sandy beach right out front and just 7 steps to the water's edge from your deck! This lovely cottage features an open concept living room and kitchen, dining room with walk-out to an enclosed porch and back deck overlooking the water. Features include main floor laundry, built-in dishwasher, double sink with an amazing view over the water, 3 window air conditioning units, electric fireplace, a bedroom with a 2PC ensuite, furnished, electric baseboard heat, generator power available through resort, allows 8 weeks of rental, additional parking and a stunning view. This resort community offers pickle ball court, a common laundry area, volleyball, horseshoes, shuffleboard, inground pool, deep water swimming or fishing, playground, clubhouse, boat storage, greenshed, tool/workshop shed, garden area, fish cleaning area, boat launch, 24 foot boat slip, and so much more! Truly a must see property and opportunity to own your carefree cottage with an annual fee of only $5,719 which includes the boat slip and the resort even opens and closes your cottage! Call today before it is only a dream! (id:59646)
465 Mariners Way
Collingwood, Ontario
Desirable Lighthouse Point! This 2 bed, 2 bath second floor unit includes a 30 ft Boat Slip, is steps away from the Rec Centre, is being sold partially furnished and has partial views of Georgian Bay from both the living room and primary bedroom! This bright, open concept floorplan features modern finishes throughout with stainless steel appliances, eat-in island, plenty of cupboard space, gas fireplace and walk-out through your large sliding door to spacious deck to sit out and relax! Both bedrooms include ceiling fans, neutral colours and the primary bedroom has a bonus 3pc ensuite for your own privacy. The laundry/utility room features a stackable washer/dryer and bonus space to storage additional items. The rec centre offers an indoor and outdoor pool, hot tub, games room, exercise room, party room and has options for everyone! Outside you'll find both Tennis and Pickle Ball Courts close by and a playground for the kids to enjoy. As a bonus, being a boat slip owner allows you access to the marina clubhouse and pool! Use as your full time residence or part time but either way take advantage of this great location with your proximity to Georgian Bay, the Blue Mountain being 10-15 minutes away, private ski clubs, Trail System and everything else this area has to offer. (id:59646)
62 Kensington Avenue N
Hamilton, Ontario
Welcome to 62 Kensington Avenue North, a beautifully renovated 2½-storey home nestled in the heart of Crown Point, just a short stroll from the vibrant shops and eateries of trendy Ottawa Street and Gage Park. This classic Hamilton home seamlessly blends timeless character with thoughtful modern updates. Step inside to find gleaming original oak hardwood floors with intricate inlay, elegant leaded glass windows, and warm original wood trim that reflect the home’s historic charm. The spacious living and dining rooms are anchored by a cozy gas fireplace, perfect for entertaining or unwinding at the end of the day. The custom-designed kitchen features quartz countertops and stainless-steel appliances with walkout access to a newly built backyard deck and lovely rear gardens. Upstairs offers 3 generously sized bedrooms, including a primary with a bay window and closet, as well as an updated 3-piece bath with stone floors and a sleek vanity. The third-floor attic is a standout space—bright and airy with a new skylight, split unit for comfort, and potential as a home office, studio, or retreat. (2022) The finished lower level with a separate side entrance includes a rec room, full bath with tub, toilet, and sink, and a combined laundry area, making it ideal for extended family or guests. Additional upgrades include a new air conditioner, new water heater, newer roof and windows, and a well-maintained brick exterior. With its interlock driveway, classic oak staircase with wide-plank treads, and overall thoughtful finishes, this home is a true gem in one of Hamilton’s most established neighbourhoods. Don’t miss this opportunity to own a turn-key beauty full of charm and function. (id:59646)
244 Mcgill Road
Mount Pleasant, Ontario
If you're looking for the perfect Country Retreat then look no further! This immaculate and updated home comes complete with a massive 50' X 27' shop. Located in Mount Pleasant, one of the most sought-after communities in Brant County, the owners of this stunning property have lovingly improved and maintained it with painstaking attention to detail and functionality. A welcoming and spacious foyer features access to the front and rear entry doors as well as to the oversized double car garage. The entire first floor has been completely remodelled and offers an impressive wooden stairway leading to a tastefully decorated living room with engineered hardwood flooring, an inviting formal dining area and a gourmet kitchen with rich wooden cabinetry, stainless steel appliances and granite counters. The primary bedroom contains its own ensuite bath with separate shower. 2 additional tastefully appointed bedrooms and a 4 pc bath provide ample accommodations for the whole family. The lower level awaits you with not one but two massive family rooms offering an abundance of gathering areas and spaces for family time and entertaining. Cue up at the pool table or settle in front of the peaceful fireplace with a glass of wine and a good book. The exterior of this property is just as impressive and well-maintained as the interior. The expansive lot measures over half an acre, backing onto farmer's fields offering privacy and space for recreation. The front and rear yards are edged with Duracurb™ and a newly re-built deck with gazebo and professionally landscaped gardens create a tranquil area for relaxing and hanging out and maybe a BBQ or two. The huge shop with separate driveway was completely renovated and enlarged in 2012 and includes a separate office space, work areas as well as parking and storage and is equipped with a compressor, gas furnace and 100 amp hydro service. This one's your dream come true!! (id:59646)
22 Passmore Court
Brantford, Ontario
This pristine raised bungalow on a spacious pie-shaped lot on a quiet court checks all the boxes!. As you step inside the welcoming foyer of this immaculate home, you will immediately appreciate the bright natural light, gorgeous hardwood flooring and open concept living style. The upper floor features an inviting living and dining area as well as a modern kitchen that leads to a deck overlooking a premium pie-shaped lot. 2 spacious bedrooms and an updated bathroom with separate shower complete this floor. With above-grade elevation, the lower level is just as bright and cheery as the upper floor and offers a very large L-shaped family room, 2 more spacious bedrooms and a full 4 piece bathroom. The tastefully landscaped yard of this property sets it apart as it provides an abundance of open space and tranquility. The deck and patio areas extend living space to the outdoors and extra storage can be found enclosed under the deck. The oversized 1 1/2 car garage is well-appointed and includes even more storage by way of an overhead space accessed by pulldown steps. With the Grand River and trails just a stone's throw away as well as schools, parks and recreation nearby, this property is the perfect place to call home! (id:59646)
777 Zaifman Circle
London North (North B), Ontario
Elegant Living in Uplands North! A forest-backed retreat nestled in the highly coveted Uplands North neighbourhood, this exceptional Westhaven custom-built home (2021) offers unparalleled privacy, backing onto protected trees & the Medway Valley Heritage Forest Conservation Area. From breathtaking sunsets seen through panoramic windows to the tranquil natural surroundings, this property is a true sanctuary.Spanning over 4,000 sq. ft. of total living space, this opulent residence combines modern luxury with timeless design. The soaring front foyer opens to an elegant staircase, with light oak hardwood flooring flowing throughout. Natural light floods the open-concept main floor, creating a warm and inviting atmosphere.The chefs kitchen is a showpiece, featuring a stunning 20-foot quartz island with ample seating, custom range hood and backsplash. A bespoke coffee bar with custom cabinetry and glass cupboards adds a unique touch. The kitchen flows seamlessly into the formal dining room and cozy living area, complete with a gas fireplace, custom built-ins, and forest views.Upstairs, the primary suite is a retreat in itself, offering a spa-like ensuite with double quartz vanities, soaker tub, oversized glass shower, and a walk-in closet. A second bedroom with vaulted ceilings, large windows, and its own ensuite provides versatility for a second primary suite. Two additional bedrooms share a Jack-and-Jill bathroom with double sinks.The fully finished basement features oversized look-out windows and offers a spacious recreation area, games room, bedroom, and bathroom, ideal for guests or family. The outdoor oasis is an entertainers dream with a kidney-shaped saltwater pool, upper and lower level seating, and a peaceful forest backdrop.This home is truly a retreat where luxury meets nature. With a two-car garage, mudroom, large pantry, expansive main floor office and thoughtfully designed spaces, its the perfect blend of comfort and sophistication. Floor Plans Available. (id:59646)
16 Pintail Lane
Norfolk (Port Rowan), Ontario
"Join us for an Open House on Saturday, May 25th from 2-4 PM. Don't miss this opportunity to tour this beautiful home in person!" Catch a glimpse of Long Point Bay from your front porch. Welcome to 16 Pintail Lane, a solid brick bungalow in the Lakeside community of Ducks Landing in Port Rowan. 1 year young, with 2+3 bedrooms and 3 full baths, the primary bedroom features 3 piece ensuite and a walk in close while the second bedroom is currently used as a home office! This is a rare find, an end unit, one of only 4 in this enclave of Freehold Condos on a quiet cul-de-sac in this upscale development. The main floor offers spacious open concept living and dining areas with large windows! The kitchen feature stainless appliances, a pantry, an island, and plenty of cupboards. You will love the generously sized main floor laundry with access to the garage. A side door provides outside entry and convenient access to basement. A lower level that is perfect in so many ways. With 3 good sized bedrooms and a full bath it could easily be an in-law suite or mortgage helper. Oversized windows provide lots of natural light. There is also a den, a family room, a storage room and a cold room. Concrete double driveway, a spacious single car garage and a fully fenced yard complete the home. Close to all town amenities, marinas, golf course, hiking trails, birding, wineries and the sandy beaches of Long Point and Turkey Point. Book a private viewing today! (id:59646)
23 Michelle Court
Kitchener, Ontario
Ready to enjoy the summer in your own backyard oasis, then look no further. Backyard offers on ground pool, installed in 2003, outdoor kitchen with natural gas hook-up for bbq, built-in propane Blackstone griddle, and gazebo. Inside you have a cozy family room with gas fireplace open to kitchen + dinette. Kitchen features granite countertops. Three carpet free bedrooms. Primary bedroom features spacious ensuite with jet tub. Abundance of space in rec room, plus downstairs offers laundry room, another bathroom and lots of storage and space. New insulated garage door 2024. All this one a quiet cul-de-sac, plus good access to so many amenities + expressway. Address lights 2024. Pool heater 2024. Gazebo (backyard entrance) 2025. Interior smart light switching + garage door 2024. Very private backyard with pool area. Large pie-shaped lot. (id:59646)
2 R 8 North Bohemia Island
Muskoka Lakes (Medora), Ontario
This treasured jewel is offered for the first time in generations. Exquisitely addressed in the landmark corridor between Windermere, Rostrevor and Royal Muskoka , this North Bohemia Island setting captures the gentle lake breeze of its name, "Zephyr". Known colloquially as Seagram Island, this place of retreat and creativity includes a coveted, unspoilt, 1,150' stretch of South Rosseau shoreline. Mesmerizing sunset vistas, breathtaking open views and 7+ acres of mature woodland canopy assure privacy. This legacy property presents almost 2,000 sq ft of living area including a spectacular, light filled, 4 bedroom, 2 bathroom family cottage. Lovely rock walls and stone bordered pathways connect a spacious bunkie, boathouse, workshop and cottage - all situated toward the north/western most boundary of the subject lands. Potential to sever and add a separate generational family compound. Hard packed sand, shallow bay, deep water diving, and sought after Lake Rosseau sunsets feature along this exceptional frontage. Minutes to mainland. Easy boat access to private and public golf clubs, dining, shopping and marinas. Call now to arrange your personal tour.-- (id:59646)
1414 King Street E Unit# 202
Kitchener, Ontario
WELCOME to desirable Eastwood Building. This newly updated 1 bedroom + 1 Bath condo unit awaits you. Enjoy this open concept move in ready unit. Offering a beautiful bright space, freshly painted, brand new flooring, updated kitchen cabinets with brand new stove, updated bathroom with new shower, flooring and sink. Sit and relax with your morning coffee on the lovely balcony off of family room area. Take advantage of the convenient in-suite laundry, great amount of closets and new closet organizers for storage space. This building is located across from beautiful Rockway Gardens & Rockway Golf Course this complex is ideal for active seniors. This residence offers 2 bowling lanes, shuffleboard court, billiards tables, a party room, library, games room, gathering rooms, woodworking room, exercise room, large out door patio space for sitting and community BBQ, perfect for relaxing or visiting. Condo complex offers plenty of parking for visitors and extra car parking for owners on ground level parking lot. A locker room on same level allows for convenient space to store seasonal items. This unit won't disappoint! Book a showing today! (id:59646)
11 Lansdowne Road S
Cambridge, Ontario
Charming Century Home in Desirable West Galt! Welcome to 11 Lansdowne Rd S, a beautifully maintained century home nestled on a quiet street in the highly sought-after West Galt neighborhood. This spacious and character-filled residence offers 4 large bedrooms and 3 bathrooms, ideal for families seeking comfort and timeless charm. Step inside to find two living rooms, each featuring a cozy fireplace, perfect for relaxing or entertaining guests. A bright and airy sunroom with expansive windows offers a serene space to unwind while enjoying views of the outdoors. The kitchen is thoughtfully designed with stainless steel appliances, ample counter space, and plenty of cabinetry, making it both functional and stylish. Each of the four bedrooms is generously sized, filled with natural light and warmth. Enjoy the outdoors in the large backyard, offering plenty of greenspace for gardening or recreation. Ideally located just minutes from downtown Cambridge, the vibrant Gaslight District, local restaurants, shops, and more — this home combines historic charm with modern convenience. Don’t miss the opportunity to own a piece of West Galt history with all the comforts of contemporary living. (id:59646)
11 Anderson Court
Ancaster, Ontario
Beautiful home lovingly upgraded and updated, all brick, Parkview Heights 4 bedroom plus main floor den with spectacular inground saltwater pool. Quiet court location amongst other high quality homes. Features beautifully landscaped lot with fully fenced backyard, long 6 car driveway plus 2 car garage with inside entry. All spacious oversize principal rooms tastefully decorated. Priced way below replacement cost. Don't miss this great home. All sizes approx and irregular (id:59646)
484 Falconer Street
Saugeen Shores, Ontario
Welcome to 484 Falconer Street, a charming and affordable gem in the heart of Saugeen Shores! This 3-bedroom, 2-bathroom home offers 1,600 square feet of finished living space, perfect for first-time buyers, investors, or anyone looking to enter the market.Built in 1977, this home has been thoughtfully updated over the years. Enjoy the natural light streaming through the new windows (2017) and the warmth of the wood flooring in the living room (2016). The kitchen features a bay window, adding character and charm. The home boasts a new hot water heater (2019), dishwasher (2021), garage door (2021), and both a new front and back door (2021). The exterior shines with new siding, fascia, and eaves troughs (2021), while the fully fenced yard includes a stunning brick patio (2019) and a 21-foot above-ground swimming pool (2024) for summer fun. A newly renovated bathroom (2025) adds a modern touch.Situated on an exceptionally large lot in a desirable neighborhood with mature trees, this property is just steps from Nodwell Park and a short distance to the Port Elgin Marina. The location offers the perfect blend of tranquility and convenience. (id:59646)
338 Van Dusen Avenue
Southgate, Ontario
POWER OF SALE. All Brick Executive 2 Storey Home In Newer Subdivision In Dundalk. Over 5,000 Square Ft. Of Living Space. Featuring 4 Large Bedrooms And 2 Four Piece Baths On The 2nd Floor. With Walk In Closet And Ensuite. Main Floor Has Kitchen With Island, Quartz Counter Tops & Walkout to Yard. Separate Dining Room. Basement Is Finished With A 2 Bedroom Suite With Separate Entrance And Rough In for Kitchen. Built In 2 Car Garage. (id:59646)
6806 Highway 21 Road
South Bruce Peninsula, Ontario
ONE LEVEL "Stone" Exterior Finished Bungalow with a Detached 2 -Car garage On Approximately "43.5 ACRES" Natural Setting. Barn with space for stalls and has a small fenced run out area. "Natural gas" with New furnace & New Central Air Unit. Detached garage was built in 2015 with a wood stove included. Property is approx 40 Minutes to Bruce Power for an easy commute. Outside has 30 Amp RV hook-up beside the garage and Home is also prewired for a Hot-Tub. Over $200,000.00 in Property Upgrades in last 3 Years. Go Ahead and Treat Yourself...........You Deserve it!!!!!!!!!! (id:59646)
8 - 595487 Highway 59
East Zorra-Tavistock, Ontario
HIGHLY DESIRED WILLOW LAKE!! Award-winning campground has lots to offer. Pride of ownership is evident throughout the park. YEAR ROUND, fees and utilities are inexpensive, cost effective living at its best. This unit is a 2012 Northlander Escape which has two bedrooms and a four-piece bathroom. Eat-in kitchen is open concept to living room which has fireplace and patio door leading you to expansive deck. Great place to enjoy your morning coffee, in the quiet, peaceful setting overlooking the park. This unit is a breath of fresh air, with ceiling fan and an air exchanger... appliances and window coverings are included, and unit can come furnished with contents as seen in viewing (pull out sofa bed, bunk bed, queen bed, end tables etc.). Central air and gas furnace gives you comfort throughout all seasons. Plenty of parking, room for three vehicles (plus visitor parking). Low maintenance gardens with perennials. 8x10 storage shed is also included. (id:59646)
59 Birchcliffe Crescent Unit# Lower
Hamilton, Ontario
Fantastic 1 bed 1 bath lower unit (bungalow) on East Hamilton Mountain is available for lease immediately. Features an open-concept kitchen that overlooks the living room, a den, and a refreshed 4-piece bathroom. A+ location just steps from Berrisfield park and playground, schools, bus routes, the LINC for easy access and more! 40% utilities to be paid by the lower unit tenants. Street Parking only. (id:59646)


