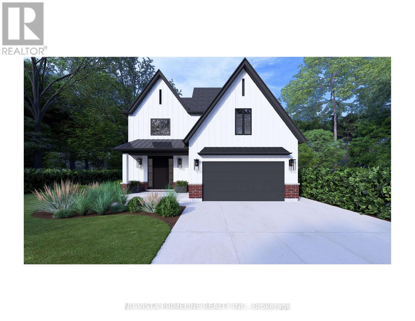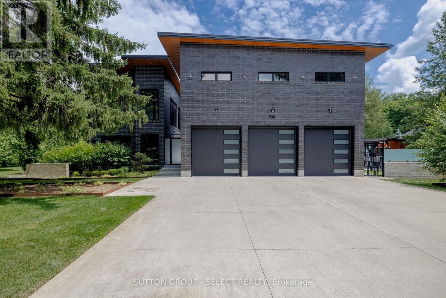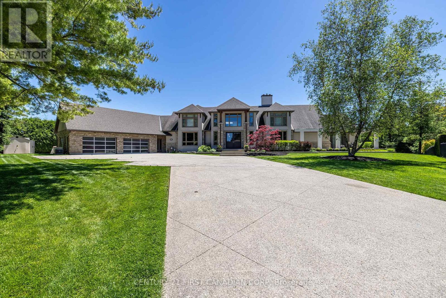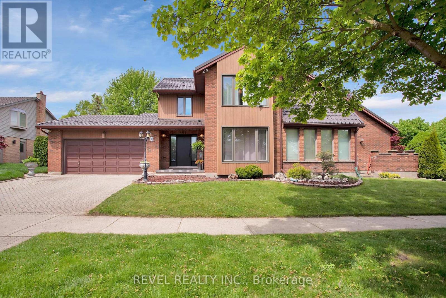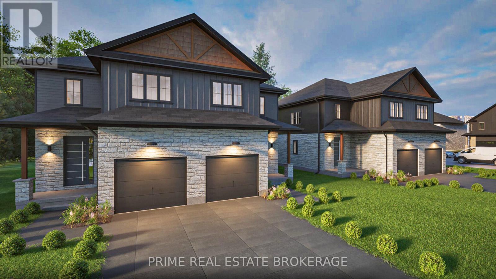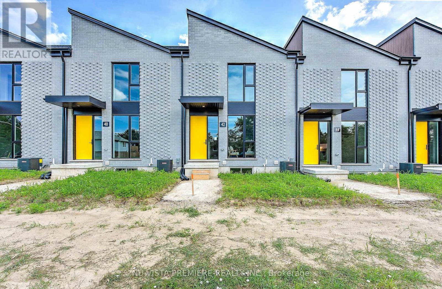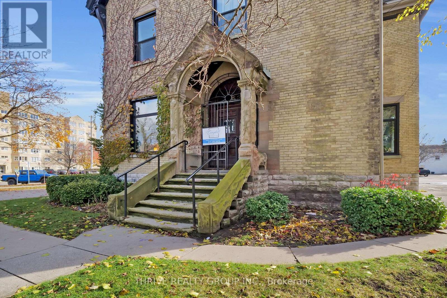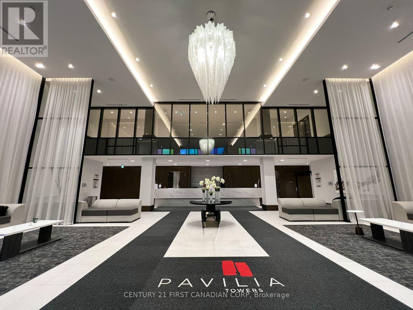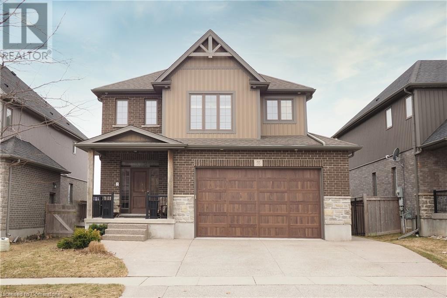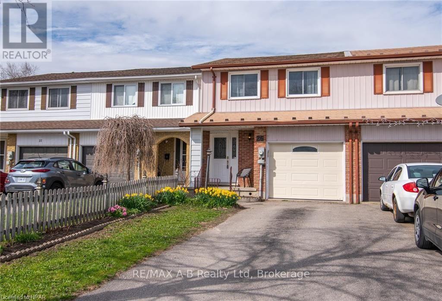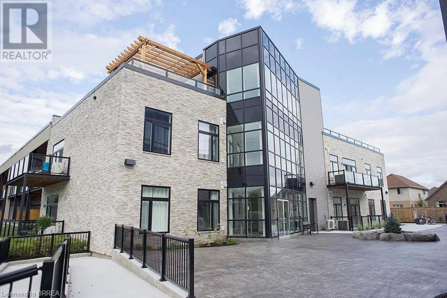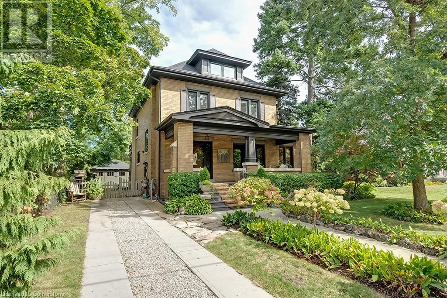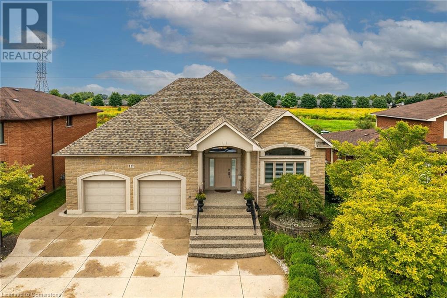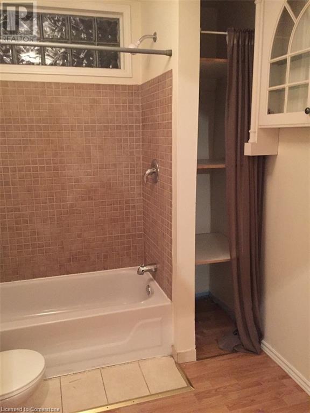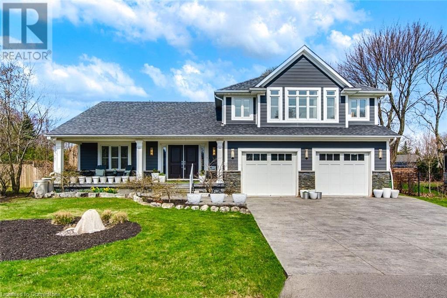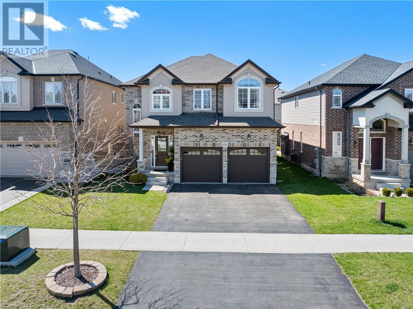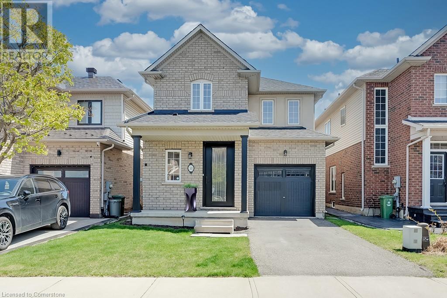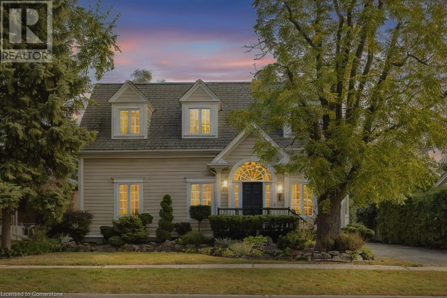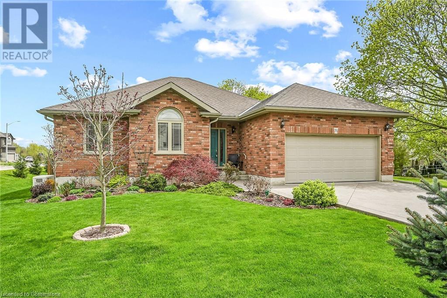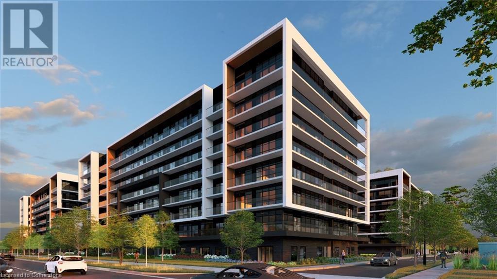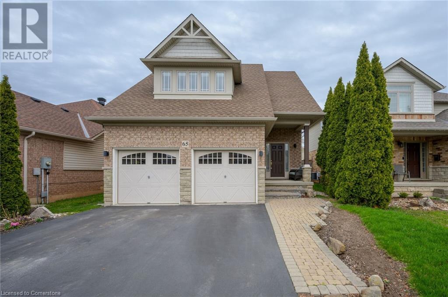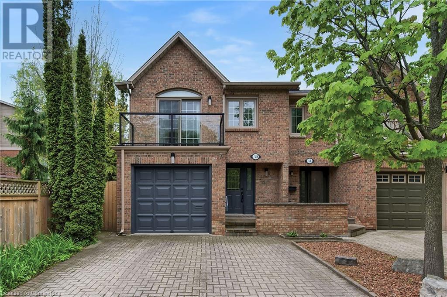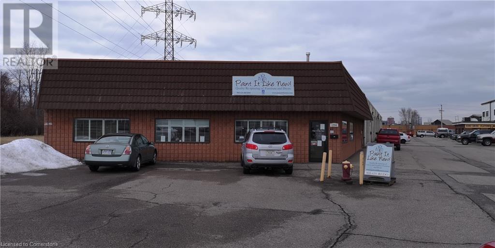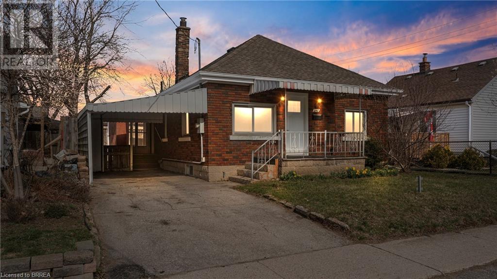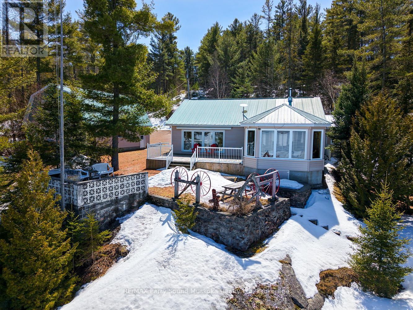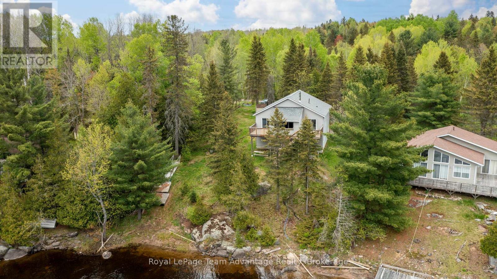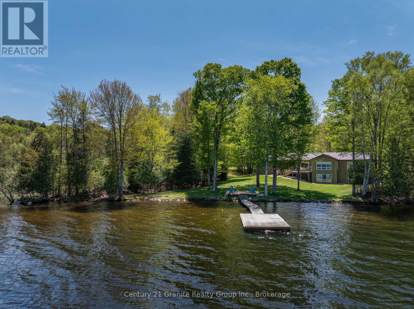199 Timberwalk Trail
Middlesex Centre (Ilderton), Ontario
Welcome to The Richmond Home by Legacy Homes. Presently being built and should be completed by the end of August 2025 .This 2 story, 4 bedroom home has 3 1/2 baths (Every bedroom have an access to a bathroom). It has a beautiful exterior with brick and hardy board. It has sections of steel roof catching the eye of all on the drive by. This home has a total finished area 2712 sq ft on 2 upper floors of total luxury .9 ft ceiling on the main floor thru .Hardwood and ceramic through the entire main floor .The kitchen is a beautiful with a walk-in pantry (8ft by 5.2 ft) ,centre island, quarts counters, wide open to eating area and a great room with gas fireplace and built-ins on either side ,loads of windows across back of this home ,also a large covered rear deck 19.2 ft by 9.7 ft off kitchen overlooking yard ,main floor office ,main floor mud room off garage .Loads of windows across the back and front of this home .Going to the upper floor is hardwood stairs, the Large primary bed rm with tray ceilings and stunning ensuit with glass shower and stand alone soaker tub ,2 sink vanity with quarts counters and also a big walk-in closet 10ft by 6.6 ft . Bed rm 2 is large with own ensuit and large walk-in closet 6.10 ft by 5 ft .3rd and 4th bed rm have a jack and Jill bath rm and both have walk-in closets ,second level separate laundry .The basement is exceptional to finish in future, wide open and basement has extra high ceiling for future finishing .This a very well layout home on a quiet crescent in a fantastic area on minutes to London. Legacy Homes has other layouts and designs but also is a complete Custom Builder that can make your ideas of your new home come true .Other lots to chose from including green space lots. ** This is a linked property.** (id:59646)
46342 Sparta Line
Central Elgin (Sparta), Ontario
A Unique Opportunity! Step into a piece of history with the remarkable Sparta House, built between 1838 and 1840 by David Mills as an elegant hotel. This stunning colonial-style building, with its iconic double-decked verandah and spacious upper ballroom, has witnessed a rich tapestry of community life over the years. After its hotel days, the Sparta House transitioned into a general store under Ira Hilborn before becoming a beloved gathering place during the Moedinger era where locals would convene around the central stove to exchange stories and engage in lively discussions. In more recent years, the building has evolved into a charming Tearoom/Restaurant, blending its historical charm with contemporary dining experiences. The meticulous restoration has brought the Sparta House back to its former glory, making it the perfect destination for both returning patrons and first-time visitors. This unique opportunity comes complete with a stunning upper 2+1 Bedroom owners apartment with a huge walk out verandah overlooking the main street. Located in the historic village of Sparta, this property is surrounded by an array of antique shops, craft stores, and artist studios. The village features informative displays highlighting the history of its buildings, contributing to a delightful walking tour experience. With the popular destinations of Port Stanley and Port Bruce just a short drive away, the Sparta House offers a fantastic opportunity to attract tourists looking for a unique and relaxing stop on their journeys. Don't miss your chance to own this iconic landmark, rich in history and poised for future success! **EXTRAS** restaurant operating equipment included, some chattels excluded. contact LA for list of chattels included. Owners is willing to train new owners and staff for a limited period. See floor plan for residence and restaurant layout. (id:59646)
9385 Elviage Drive
London South (South K), Ontario
Welcome to 9385 Elviage Drive, surrounded by tall mature trees and with its private driveway, this home will feel serene. Prepare to be amazed by this rare architectural masterpiece on an estate sized lot. This stunning custom home is the very definition of modern West London living with breathtaking views and a luxury resort feel. This family home boasts 5,500 sq. ft. of contemporary finishes with the ultimate in luxury features. Walk to your front door on your heated walkway as you pass your sunken fire pit , inground pool and spectacular outdoor entertaining area. Step into your foyer with views of your wine cellar and pine trees in the background. From the custom chef style kitchen with 2 ovens and 2 dishwashers to your warm heated floors. On this stunning property you will find 5 bedrooms, 8 bathrooms and splashes of luxury finishes throughout. Other features include 10 ft ceilings on both floors, solid oak doors, separate nanny/guest suite above the detached garage, steam shower, sauna by the pool, outdoor putting green, amazing lower t.v room, gym, and smart home system. All showings must have LA present, please do not go direct, and allow 48 Hours for showing request dates. (id:59646)
60 Sir Robert Place
Middlesex Centre (Arva), Ontario
Welcome to the crown jewel in St. John's Estates! Step into over 10,000 total square ft of exciting architecture on a premium 2.08 acre lot! Impressive floor plan features foyer/gallery showcasing exotic wood art niches & ceiling detail! Spectacular great room presents impressive living room anchored by floor to ceiling granite fireplace, 15 foot live edge Bubinga dining room table, bar & billiards featuring Zebra wood detailing & cherry/maple built-ins. Professional grade luxury gourmet kitchen. Main floor master suite with oversized dressing room, double walk-in closets, dual fireplaces, access to front courtyard & back wrap-around covered concrete patio with cedar tongue & groove ceiling overlooking lush grounds and serene woodlands. State of the art gym. Four spacious second floor bedrooms with sitting areas, ensuites and built ins. 2nd floor media room with electric black out blinds. Rich Tiger wood flooring. Wirsbro in-floor heating system. Triple car garage with dual 12 ft entry doors & large rear garage door to access sizable concrete pad for additional outdoor activities. Just a few minutes drive to great restaurants, Masonville Mall shopping, Western University and University Hospital. (id:59646)
2 Deer Valley Crescent
London, Ontario
Welcome to Your Private Oasis in Westmount! Situated on a stunning corner lot, this former model home offers over 3,000 sqft of thoughtfully designed living space, filled with upgrades that make every day feel like a retreat. Immaculately maintained, pet-free, and bathed in natural light, this home blends elegance and comfort seamlessly. With 4 bedrooms and 4 baths, plus bonus rooms and dens, there's no shortage of space for work, relaxation, and entertaining. The primary suite is a true escape, featuring a luxurious 6-piece ensuite with black marble-aesthetic tiles and a newly renovated rain shower. New windows on the main and second floors provide picturesque views of the neighborhood. The chefs kitchen boasts granite countertops, stainless steel appliances, and a statement range hood, flowing effortlessly into the four-season sunroom - a stunning retreat with a gas fireplace, Jacuzzi hot tub, and sauna. Outside, multiple private outdoor spaces invite you to relax or entertain, with fresh raspberries growing in the backyard as a sweet summertime bonus. Walking distance to top-rated schools like Sherwood Fox and Saunders, as well as shopping, dining, and easy highway access, this home truly offers the best of everything. Follow your heart - turn the key and step into your beautiful future! (id:59646)
49 Willson Drive
Thorold (Hurricane/merrittville), Ontario
Discover your dream home in this exquisite, brand-new residence nestled on a premium treed lot. This thoughtfully designed 4-bedroom, 4-bathroom home offers a perfect blend of luxury and comfort, featuring a spacious layout ideal for modern living. Step inside to find a professionally designed interior that boasts high-end finishes and an abundance of natural light. The open-concept main floor is perfect for entertaining, showcasing a gourmet kitchen with state-of-the-art appliances, a generous island, and elegant cabinetry. The adjacent living and dining areas offer a seamless flow, making gatherings a delight. Retreat to the spacious bedrooms, each offering ample closet space and large windows that frame serene views. The master suite is a true sanctuary, complete with a luxurious en-suite bathroom featuring double vanities, a walk-in glass shower and a lavish soaker tub. The unfinished basement, equipped with egress windows and a separate entrance, would provide additional living space that could serve as a an in-law suite, family room or home office. Featuring a rough in for bathroom and kitchen! Located just moments from a major highway, this home offers easy access to all amenities, including shopping, dining, and recreational options. Enjoy the tranquility of a wooded setting while being close to everything you need. This exceptional property is a rare find and is ready to welcome you home. Dont miss the opportunity to make it yours! (id:59646)
941 Cherryhaven Drive
London South (South K), Ontario
Welcome home to this beautiful 2-Storey Family Home in Highly Sought-After Byron Located in the top-rated Byron Somerset Public School district. This stunning 4-bedroom home is perfect for families! Nestled directly across from a park with a playground, its ideal for kids and dog owners alike. Key Features: Spacious layout and high ceilings throughout. Finished Basement -Professionally designed with a bar, rec room w/ gas fireplace, bathroom, and 2 cold storage areas. Main Floor Charm - Sunken living room with a cozy gas fireplace, formal dining room, and a bright eat-in kitchen with walk-out to a fully fenced backyard. Upper Level Comfort -4 generously sized bedrooms, including a primary suite with a walk-in closet and ensuite, plus a large 5-piece guest bathroom. Nice little desk or study nook upstairs as well. Prime Location: Walking distance to Byron's best amenities No Frills, Dolcetto, restaurants & more! Surrounded by multi-million-dollar homes in a prestigious neighborhood. Top school catchments: Byron Somerset PS, STA, St. George, & Saunders. A rare opportunity to own in one of Byron's most coveted areas, don't miss out! (id:59646)
2400 Jordan Boulevard
London, Ontario
WOW! Check out this stylish Alexandra Model TO-BE-BUILT by Foxwood Homes packed with impressive standard finishes in the popular Gates of Hyde Park community. Enjoy 4-bedrooms, 2.5 bathrooms, over 2100 square feet plus an optional side entrance leading to the lower level. Various finish packages, floorplans and lots available. 2025 and 2026 Closings available. Finished Model Home available to view by appointment. This Northwest London location is steps to two new elementary schools, community park, shopping and more. Welcome Home! **EXTRAS** Join us for our Open Houses each Saturday & Sunday at our Model Home at 2342 Jordan Blvd (Lot 85) between 2pm - 4pm. See you there! (id:59646)
On - 252 Butler Street
Lucan Biddulph (Lucan), Ontario
Your New Home in Lucan, Ontario!Discover an exceptional opportunity to own a brand-new Huls Custom Home, a rare gem in the heart of Lucan. Located just steps from the vibrant Community Center, this PRIME real estate offering in Legacy Lane is redefining modern living with a semi-detached, three-bedroom, four-bathroom, two-story home a product this community has yet to experience, all within an affordable price range. Crafted with precision and care, these homes feature high-quality construction, functional layouts, and long-lasting finishes, all tailored to meet the needs of todays modern families. Each of these first unit comes with a fully finished basement, providing additional living space perfect for entertaining, a home office, or simply relaxing. This is your chance to secure the first of four exclusive homes, combining affordability with the craftsmanship and innovation you deserve. Don't miss out on being part of Lucans exciting new chapter where style meets practicality in a thriving community setting. These homes wont last long! **EXTRAS** To Be Built, semi detached 2 storeys in the HEART of Lucan, Ontario. This model will be a complete finish including the basement! First of Four (id:59646)
46 - 1175 Riverbend Road
London, Ontario
UNDER CONSTRUCTION: Seize the opportunity to purchase a prime lot in the highly sought-after Warbler Woods community in West London, with backyards backing onto protected green space featuring ONE OF THE BEST BACKYARD VIEWS AVAILABLE! Built by the award-winning Lux Homes Design and Build Inc., recognized with the "Best Townhomes Award" from London HBA 2023, these luxurious freehold, vacant land condo townhomes offer an exceptional blend of modern style and comfort. The main floor welcomes you with a spacious open-concept living area, perfect for entertaining. Large windows flood the space with natural light, creating a bright and inviting atmosphere.The chef's kitchen boasts sleek cabinetry, quartz countertops, and upgraded lightingideal for hosting and everyday enjoyment. Upstairs, you'll find three generously sized bedrooms with ample closet space and two stylish bathrooms. The master suite is a true retreat, featuring a walk-in closet and a luxurious 4-piece ensuite. Convenient upper-level laundry and high-end finishes like black plumbing fixtures and neutral flooring and 9' ceilings on main floor add to the homes modern sophistication.The breathtaking backyard, offering serene views of the protected forest and no rear neighbors, sets this townhome apart. Enjoy the tranquility of nature right at your doorstep!With easy access to highways, shopping, restaurants, parks, YMCA, trails, golf courses, and top-rated schools, this location is unbeatable. Don't miss your chance to move into this incredible community - reserve your lot today! (id:59646)
136 - 2805 Doyle Drive
London, Ontario
Introducing the Stratus Towns, crafted by Lux Homes Design & Build, a London award-winning builder and recipient of the *Best Townhome Award for 2023*. Lux Homes is known for elevating the standard of townhome living, and this unit is no exception.With 1,202 sq ft, this LOWER INTERIOR unit features a spacious main floor with a large great room, dining room and kitchen with a large balcony. You have plenty of space with 2 bedrooms and 2.5 bathrooms in total offering so much space for your modern lifestyle. Achieve seamless interior design without the hassle, as each home comes with professionally curated interiors that boast a spacious open-concept layout, maximizing natural light and creating an inviting atmosphere. Enjoy a neutral palette and high-end finishes that exude timeless elegance.Additionally, each unit is equipped with basic alarm systems, 9' ceiling on main floor living level and 8' on bedroom floor level, 8' interior doors on main living level, all-black hardware, and exceptional selections for finishes, providing a touch of luxury and peace of mind.Located in South East London, with close proximity to Highway 401, shopping, dining, great schools, public transit and scenic walking trails, Stratus Towns is the perfect blend of luxury and convenience. Nature enthusiasts will love the nearby scenic walking trails, offering a peaceful escape right at your doorstep.These homes are perfect for first-time buyers or those looking to upgrade their living space with attainable luxury. Move-in ready for Fall 2025, your new beginning starts here. Don't miss the chance to make Stratus Towns your next home! (id:59646)
42 - 85 Tunks Lane
Middlesex Centre (Komoka), Ontario
Stunning new development in Kilworth. This home is located behind the community center and beside the shopping plaza. Contemporary design for modern living with modern finishes throughout. This community has been designed with ample green space and modern living for the modern family. features quartz counters and hard floors throughout. Full brick front exterior exemplify the extra detail the developer has put in the design and planning of this community. These towns are in one of London's fastest growing suburbs. Great amenities close to 402 HWY. (id:59646)
533 Queens Avenue
London, Ontario
Discover this beautifully upgraded mixed-use property, perfectly positioned in the sought-after Woodfield District. The main floor offers versatile office space, currently owner-occupied as a chiropractic clinic and wellness center, with vacant possession available for a seamless transition. The upper levels feature three residential units: a one-bedroom and two-bedroom apartment on the second floor, and a spacious three-bedroom unit on the third. Each unit provides excellent rental income potential in this vibrant and centrally located neighborhood. The building has been meticulously updated, including new vinyl plank flooring, LED lighting, windows, renovated washrooms, and offices. It boasts a new central air system, ductless A/C units, and a state-of-the-art security system for modern convenience and safety. With ample on-site parking for 22 vehicles and additional municipal street parking, this property is an exceptional investment opportunity or a turnkey space for an owner-occupier. (id:59646)
64 Basil Crescent
Middlesex Centre (Ilderton), Ontario
Welcome to Sifton Properties, The Hazel, a splendid 2,390 sq/ft residence offering a perfect blend of comfort and functionality. The main floor welcomes you with a spacious great room featuring large windows that frame picturesque views of the backyard. The well-designed kitchen layout, complete with a walk-inpantry and cafe, ensures a delightful culinary experience. Additionally, the main floor presents a versatile flex room, catering to various needs such as a den, library, or a quiet space tailored to your lifestyle. Upstairs, the home accommodates the whole family with four generously sized bedrooms. Clear Skies, the community that is a haven of single-family homes, situated just minutes north of London. Clear Skies offers an array of reasons to make it your home. A mere 10-minute drive connects you to all major amenities in North London, ensuring that convenience is always within reach. (id:59646)
6 - 5255 Lakeshore Road
Burlington (Appleby), Ontario
Welcome to your dream retreat on the prestigious Lakeshore Road in the sought-after Elizabeth Gardens neighbourhood. This beautifully appointed bungalow townhome offers a perfect blend of modern comfort and charming elegance. Featuring two spacious bedrooms and three full bathrooms, this home is designed for both relaxation and entertaining. The updated kitchen boasts contemporary finishes and appliances, making it a joy for any home chef. Convenience meets luxury with Lutron automatic lighting throughout the home, providing effortless ambiance and energy efficiency. Situated just steps from the picturesque lake and nearby parks, this property offers an unparalleled lifestyle enriched by nature and community. Dont miss the opportunity to make this stunning bungalow townhome your own! (id:59646)
3605 - 12 Gandhi Lane
Markham (Commerce Valley), Ontario
Executive 3 ensuite bedrooms = 3+1 bath. 100% privacy to each occupant. 2 side by side parkings one of which is EV. Private locker "Yes". Heat/CAC/Internet included with the management fee. No "gas" consumption. Check out the floor plan for this amazing layout. From the floor plan you will see the unit is surrounded by a breathtaking 180-degree balcony view stretches across the horizon from the 36th floor of the building. Never imagine there will have a hugh dinning and living area in an apartment unit. This condominium located in the heart of HWY 7and Bayview/Leslie. Minutes access to major HWYs, Langstaff Go Station and Richmond Hill Centre bus station. Walking distance to the surrounding commercial areas. Branded restaurants and coffee shops, you name it, they have it. Viva Transit at your doorstep! Tenanted and photos are from previous listing before move in. Property tax not finalized by the City. (id:59646)
317 - 5 Rosehill Avenue N
Toronto (Rosedale-Moore Park), Ontario
Welcome to 5 Rosehill Ave, one of the most sought after residences at Yonge & St. Clair. This spacious 2 bedroom, 3 bathroom unit boasts over 1,000 sq ft and a highly desirable floor plan with new engineered hardwood flowing throughout. Enjoy views from your private balcony and an expansive living room. The unit is bathed in natural light throughout the day. The primary bedroom includes a walk-through closet and 4 piece en-suite, while the second bedroom offers ample storage with a large closet. Just steps from the TTC, shops, dining, gyms, schools, a public library, yoga studios, and all the vibrant Yonge & St. Clair area has to offer. Convenient access to Summerhill andYorkville. Be sure to visit the courtyard and party room behind the Concierge desk. Locker B63 and parking spot B 37 are both owned **EXTRAS** Amenities include Concierge, party and meeting room, courtyard and visitor's parking (id:59646)
5347 Elm Street
Niagara Falls, Ontario
Welcome to 5347 Elm St, Niagara Falls—a charming, well-maintained all-brick bungalow on a 40 x 120 ft lot that perfectly balances comfort and convenience. Featuring 3+1 bedrooms and a bright, spacious layout, this home offers ceramic and hardwood flooring throughout, creating a warm and inviting atmosphere. The main level boasts large living and dining rooms with expansive front windows, flooding the space with natural light. The eat-in kitchen is generous in size, ideal for family gatherings and casual dining. The lower level presents an excellent opportunity for an in-law suite or additional living space. It includes a large family room, a second kitchen, a bedroom, a 3-piecebath, and a substantial utility room with ample storage. Situated just steps from public transit, this home is conveniently located near downtown Niagara, the U.S. border, hospitals, shopping, VIA/GO Train Station, bus terminal, Oak Park, municipal pool, and the picturesque Niagara River. Families will appreciate the proximity to two Catholic and one public school, all within a 2 km radius. Plus, enjoy easy access to iconic attractions like the Horseshoe Falls, casinos, and Clifton Hill, all within 3.5 km. This property is a rare find in an unbeatable location—don't miss the chance to make it yours! (id:59646)
31 Juliana Crescent
Cambridge, Ontario
Welcome to 31 Juliana, a charming all-brick bungalow that offers an inviting and comfortable living space. This lovely home features three spacious bedrooms, making it ideal for families or anyone in need of extra room for a home office or guest accommodations. The modern bathroom is well-maintained and functional, complementing the large living room that is perfect for entertaining or relaxing. With ample natural light, this space provides a warm and welcoming atmosphere. The partially finished basement includes a convenient walkout entrance, offering versatility for additional living space or storage options. This property boasts several modern updates, including a new furnace and air conditioning system installed in 2025, newer windows and doors enhance energy efficiency and security. In the kitchen, you’ll find brand new appliances, including a refrigerator and gas stove, perfect for those who enjoy cooking. The interiors have been freshly painted, allowing you to easily add your personal touch, and the new vinyl and carpet flooring on the main level combines style with ease of maintenance. The exterior features a new covered patio and fenced yard, providing privacy and a safe space for children or pets to play freely. Located in a great neighborhood, this bungalow is close to all amenities, including shopping centers, schools, places of worship, and parks. Don’t miss the opportunity to make this lovely bungalow your new home! (id:59646)
55 Geiger Place
Baden, Ontario
*** OPEN HOUSE SUNDAY, MAY 25th, 11:00 A.M. TO 1:00 P.M. *** Welcome to 55 Geiger place, located on a family friendly and kid vibrant cul-de-sac nestled in the cozy community of Baden! Get out of the city to this 3 bedroom, 3 bathroom, 2-storey home with wonderful natural light bathing the open concept main floor. Hardwood flooring through the living & dining rooms with a double-sided gas fireplace bring elegance and warm country feel to this modern home. Unique features include a butler’s pantry and ceiling speakers which makes hosting a breeze. Walk out from the dinette through extra wide sliding patio doors to a large stamped concrete patio with gazebo. Low maintenance in the spring & summer means you get the perfect blend of outdoor life, country air, plus an inviting backyard optimal for outdoor hosting and a place to enjoy relaxing sunsets over a farmer’s field that will amaze your family and friends. Escape to the upstairs primary bedroom with vaulted ceilings and a huge walk-in closet before heading to the ensuite with quartz counters, ceiling speaker, and spa shower heads. Two sizeable bedrooms convenient for a growing family, as well as a media loft for your next great movie escape, home office with stunning view to fields & natural light, or transform it into a children’s play area. Convenient upper-level laundry. Topped off with a new furnace (2025) & A/C (2024), exposed aggregate driveway & heated double garage, this is truly a place you will want to call home! (id:59646)
130 Shea Crescent
Kitchener, Ontario
Welcome to this newly updated 3-bedroom side split (separate entrance with in-law capability) nestled in the family-friendly community of Laurentian Hills. Set on a generous, mature lot, this home is just a short walk to three schools and McLennan Park which features some of the best dog walking and mountain biking trails in the region! Upon entry you’re greeted by a bright and spacious living room lit by a large bay window that floods the space with natural light and flows into a formal dining room. The eat-in kitchen features direct access to the expansive side yard, complete with mature trees, vibrant perennial and herb gardens, a powered workshop, and a serene gazebo—an ideal setting for outdoor entertaining or quiet relaxation. Upstairs, you'll find three bedrooms and a well-appointed 4-piece bathroom. The finished lower level offers a recreation room, a 3-piece bath, a utility area, and a laundry room with a convenient walk-up separate entrance to the backyard. A large crawl space provides ample storage for seasonal items and more. Brand new flooring, trim and paint throughout! Located in a desirable neighbourhood close to shopping, McLennan Park, places of worship, walking trails, and with quick access to the expressway, this home truly offers comfort, convenience, and community. Recent updates include: New flooring throughout & freshly painted (2025), water softener (2023), washer/dryer (2023), dishwasher & microwave (2022), pot lights throughout (2022), bathroom updated (2022). (id:59646)
158 Ridgewood Crescent
St. Marys, Ontario
Luxury Living at Its Finest! Welcome to this breathtaking, custom-built masterpiece crafted by Bickell Homes, one of the most acclaimed builders in the region. From the moment you step inside, you'll be captivated by the exquisite finishes, and seamless open-concept design that effortlessly blends elegance and functionality. At the heart of the home lies a gourmet kitchen worthy of a magazine spread complete with an oversized island featuring a built-in sink, custom cabinetry that soars to the ceiling, a walk-in pantry, and high-end stainless steel appliances including a gas range, oversized refrigerator, and dishwasher. Every inch was designed to delight the chef and entertainer alike. The main floor laundry room offers both style and practicality, with a laundry sink and high-quality washer and dryer included. The spa-inspired bathroom is beautifully appointed, while the generously sized bedroom boasts a luxurious walk-in closet that makes everyday living feel indulgent .Step outside to your private backyard oasis, fully landscaped, filly fenced with two gates and designed for serenity, complete with a concrete patio and storage shed. Every detail has been meticulously maintained, making the home feel as pristine as the day it was built. Immaculate. Elegant. Move-in ready. This home is the perfect blend of comfort, class, and craftsmanship and its waiting for you. Immediate Possession! This well-equipped home comes with no rental items enjoy the benefits of an owned air exchanger, water softener, and on-demand hot water heater. window coverings are also included, making your move seamless. The basement is roughed-in for two additional bedrooms, a rec room, and a bathroom, offering great potential for future development. Whether you're upsizing, downsizing, or investing this home is ready when you. (id:59646)
26 Dickens Place
Stratford, Ontario
Step into this spacious freehold townhouse, where modern comfort meets serene country living. Enjoy the privacy of backing onto picturesque farmland, all without the hassle of condo fees. Three generously sized bedrooms, including a master suite with its own 3 pcs en suite bath, plus three additional bathrooms, ensure ample space for family and guests. This home is an entertainer's delight with an open living and dining area that flows seamlessly onto an inviting deck where you can sip morning coffee, enjoy an afternoon drink -simply soaking in the peaceful surroundings and take in breathtaking country views. Convenient functional kitchen layout designed for ease of use, main floor 2 pc bath and a finished basement complete with a bonus family room, an extra 3 pcs bathroom and a large laundry room offer plenty of room to live, work, and play. Don't miss this opportunity to own a charming, well-appointed home that perfectly blends indoor convenience with outdoor tranquility. Contact your Realtor today to schedule your private tour! (id:59646)
98 Lambert Crescent
Brantford, Ontario
Welcome HOME to 98 Lambert Crescent in the widely popular Empire neighbourhood of Brantford City. This neighbourhood has minted itself as THE place to live for a seemingly universal shopper. With shopping, schools, parks, trails and so much more within minutes, if not seconds away, you truly are around virtually every thing you could ever need, or want. As you pull up you can't help but notice the immediate sense of being 'HOME'. Stepping through the doors you are welcome by the airy front foyer, next to a tastefully designed powder room and large walk in coat closet. Passing through you enter the living space which perfectly blends all the features of an entertainers dream. An open concept living room and kitchen combined with an island, dining area and rear patio entrance puts that saying of being The heart of the Home' in perspective. The upper level is complimented with 3 bedrooms, 2 bathrooms (one being an ensuite) and LAUNDRY, so no more walking up and down 3 stories with that heavy laundry basket. The second bedroom has it's very own juliette balcony, and it's something you never knew you needed, until you've had it. Saving the best for last is the truly serene backyard oasis of this property. The place you go to relax, wind down and watch as the sun sets over the park and lights the sky on fire with colour. It's time to treat yourself to the backyard you've been waiting for right in time for those long summer nights, alllll summer long. Welcome HOME! (id:59646)
85a Morrell Street Unit# 209
Brantford, Ontario
TWO PARKING SPOTS! Quality construction paired with executive-style living is the ultimate goal of the Morrell Lofts & Condos. Welcome home to maintenance-free living at its best. This 2 bedroom, 1 bathroom 1-level executive suite features 2 parking spaces, high-end finishes & attention to detail. Whether you're an investor looking for a professional tenant, a single professional or an empty nester not willing to settle on quality or finishes - this is the perfect home to add to your portfolio. 24x24 porcelain tile sweeps the entire unit, with alluring high ceilings and 8ft doors that create an open and airy feel. Pot lighting is found in the main area, creating a sophisticated ambiance. Extra height cabinetry, crown moulding, under-cabinet lighting and quartz countertops, are just a few details found in the chef's kitchen. A beautiful extension for 4 allows for a seamless dining space to enjoy a fabulous meal. The guest room is generous in size with a beautiful skylight for extra light. Return home to luxury after a long work week with a large master bedroom, ample closet space, and a beautiful ensuite with the same tile and quartz countertops. Relax with a glass of wine on your 9x20 foot terrace with a glass railing. Don't forget about the rooftop sitting area and upper-level mezzanine to relax with your guests. It is the perfect relaxation spot during the summer months. Why settle when you can have it all! (id:59646)
470 Dundas Street E Unit# 415
Waterdown, Ontario
Enjoy luxury living in Waterdown's vibrant Trend 3 complex with this stunning 1 Bedroom plus Den end unit. Perfectly located with easy access to highways, the Go station, shopping, schools, and parks. Offering 675 sq ft of exquisite open concept design, this suite is illuminated by floor-to-ceiling windows, maximizing the influx of natural light. Featuring pristine kitchen cabinets, stainless steel appliances, and sleek quartz countertops complete with a breakfast bar, this space is designed for both functionality and style. Take your morning coffee to your private balcony and enjoy the convenience of in suite laundry. The den provides versatile additional living space, perfect as a cozy home office or retreat. Experience comfort in the chic main bathroom, boasting upgraded quartz countertops and a walk-in glass shower. This unit extends its luxury with efficient geothermal heating/cooling, ensuring comfort throughout the year. Enjoy the building’s premier amenities including a fully equipped gym, party room and one flight up, you'll find a spacious rooftop patio designed for relaxation and social gatherings, complete with BBQs and comfortable seating areas. Includes one underground parking spot and a locker unit. Immerse yourself in sophistication and convenience at Trend 3, built by the acclaimed New Horizon group. (id:59646)
389 Torrance Street
Burlington, Ontario
Stunning century home just steps from downtown Burlington! This charming 4-bedroom, 2.5-bath beauty showcases stunning details throughout, including refinished hardwood flooring, rich wood trim, and solid wood doors. The kitchen is equipped with Heartland appliances, including a six-burner gas stove, and marble countertops. A sunken family room offers heated floors and a cozy wood-burning fireplace with a walk out to the back deck, while the formal living and dining rooms are perfect for entertaining. The second level features three spacious bedrooms, one with a walk-out terrace overlooking the lush backyard, plus a 4-piece main bath. The third-level suite offers a walk-in closet and luxurious 4-piece ensuite bath perfect for a nanny suite or teenager retreat. With two driveways accommodating up to 5 cars, a carriage-house-style 2-car garage, and an unspoiled lower level with side entrance, this home has future in-law suite or income potential. Beautifully landscaped, a cozy front porch and close to schools, parks, Lake Ontario, Spencer Smith Park, The Art Center, and all of downtown Burlington's shops and restaurants. An absolute must-see! (id:59646)
117 Christopher Drive
Hamilton, Ontario
Welcome to 117 Christopher Drive! This exceptional bungalow is a true masterpiece, custom-built to the highest standards, offering over 4,000 sq. ft. of beautifully finished living space. With 2+2 bedrooms, 5 bathrooms, and 2 fully equipped kitchens, this home is perfect for large or extended families. The fully independent in-law suite features 8.5-ft ceilings and its own private walk-up to the garage and side entrance. Ideal for entertaining, this home boasts a covered deck, a stunning saltwater inground pool (installed in 2020), and an outdoor bathroom, creating the perfect setting for relaxation and gatherings. (id:59646)
90 Howe Avenue
Hamilton, Ontario
Welcome to 90 Howe Ave, Hamilton! This charming 3+1 bedroom home offers comfort, flexibility, and modern updates—ideal for families or multi-generational living. Inside, you'll find hardwood floors beneath the carpet in the living room, main floor den/bedroom/dining room, and throughout the upper level. The beautifully renovated bathroom and bright eat-in kitchen are sure to impress, while the cozy three-season sunroom is perfect for relaxing or gathering around a board game. The fully finished basement features a spacious rec room with an electric fireplace, an additional bedroom, laundry area, and ample storage—offering great in-law suite potential. Upstairs, you'll find two generously sized bedrooms and a walk-in linen closet for extra convenience. Step outside to a fully fenced backyard with plenty of room for kids and pets to play. The extra-long driveway accommodates up to six vehicles—including a trailer or RV—and leads to a detached garage that’s a dream man cave, complete with 30-amp service, a heater, and loads of storage. With updated electrical, thoughtful touches throughout, and a location close to schools, parks, shopping, highways, and transit, 90 Howe Ave isn’t just a home—it’s a lifestyle upgrade (id:59646)
1294 Concession 1 Road S
Canfield, Ontario
Stunning Custom-Built DeHaan Home on 9.27 Acres Welcome to this beautifully crafted 3-bedroom DeHaan home, just under 2 years old, offering 1,848 sq ft of bright, open-concept living. Nestled on a quiet road and surrounded by peaceful farmland, this property offers both modern luxury and serene countryside living. Step into the spacious main living area, featuring vaulted ceilings and a seamless flow between the living room, dining room and kitchen. The gourmet kitchen is a chef’s dream, showcasing quartz countertops and backsplash, a massive 10-foot island with seating for five, and an abundance of cabinetry and drawers. A walk-in pantry adds even more storage, while stainless steel appliances are included for your convenience. The primary bedroom offers a peaceful retreat with a walk-in closet, patio door access to the back deck, and a luxurious ensuite complete with a tiled shower, built-in bench, and rainfall showerhead. Two additional oversized bedrooms each feature double closets and share a stylish main bathroom with a freestanding tub, separate rainfall shower, and a modern vanity. Additional highlights include a main floor laundry/mudroom off the attached heated garage (approx. 21’x22’)—the perfect place to store your outdoor gear or toys. Don’t miss this rare opportunity to own a like-new custom home on nearly 10 acres of open countryside. (id:59646)
66 Queen Street S
Thorold, Ontario
Turnkey Income Property with Development Upside – 66 Queen St S, Thorold Live, Rent, Develop – The Choice is Yours An exceptional opportunity to own 3 unit home duplexed bungalow and attached self contained unit in back, located in Thorold’s growing investment corridor. Whether you’re seeking a secure income-generating asset, multigenerational living, or redevelopment potential, this property delivers. ________________________________________ ?? Property Highlights •Fully Tenanted: Reliable income from excellent long-term renters •Updated Systems: Modern hydro and central air for low-maintenance ownership •Ample Parking: On-site parking for tenants and guests •Flexible Use: Live in one unit and rent the other, or lease both for max returns ________________________________________ ?? Prime Location •Desirable Neighbourhood: Family-friendly with strong community appeal •Convenient Access: Walk to schools, transit, and daily essentials •Close to Brock University, downtown Thorold, Niagara Falls & major highways •Consistent Rental Demand: Attracts students, professionals & families ________________________________________ ?? Development Potential •Zoned for Low-Rise Apartments or Townhomes •City-Supported Growth: Thorold is receptive to redevelopment •Expand Your Vision: Combine with 68 Queen St S for a 106' x 132' lot—ideal for multi-unit or townhouse development ________________________________________ ?? Investor Advantages •Immediate Cash Flow: Income-producing from Day One •Appreciating Asset: Rare land size in a city with rising demand •Multiple Exit Strategies: Rent, reside, or redevelop—flexibility built in ________________________________________ ?? Act Now This is a rare chance to secure a cash-flowing property with future upside in one of Niagara’s fastest-growing communities. ?? Ask about purchasing 68 Queen St S next door to unlock full development potential. (id:59646)
106 Cumming Court
Ancaster, Ontario
Looking for a private Muskoka-style escape right in the heart of Ancaster? Welcome to 106 Cumming Court. Nestled on a massive, pie-shaped lot over 200' deep, this home offers cottage living without the traffic. Inside, soaring 14' cathedral ceilings frame a stunning open concept with bamboo floors, designer lighting, and a custom kitchen featuring a Viking 6-burner gas cooktop, double ovens, a 6-seater stainless island, and separate full-size Viking fridge & freezer. Enjoy in-ceiling 3-zone speakers, a coffee station, and bar fridge, perfect for entertaining. The primary retreat spans the entire second floor, plus there are 3 more spacious bedrooms and 3 luxurious baths. Step outside to your private backyard oasis featuring a huge covered deck, concrete patio, natural gas BBQ, rear fire pit, and a sparkling saltwater pool. Key updates include A/C & pool liner (2023), exterior paint (2022), high-efficiency water tank (2017), Dual Zone Furnace, Roof, Windows, Garage Door (2010). Resort living starts here-book your private showing today! (id:59646)
106 Lampman Drive
Grimsby, Ontario
Tucked away on a quiet, low-traffic street, this home and neighbourhood offer the privacy and peaceful living every family hopes for—while being just a stone’s throw from a large park, perfect for outdoor play, dog walks, and weekend activities. From the moment you step inside, the grand two-storey entryway with soaring 18' ceilings makes a lasting impression, setting the tone for the bright and open feel throughout the home. The main floor’s 9 ft ceilings and large windows fill the space with natural light, while the open-concept design makes everyday living and entertaining effortless. The main level offers a spacious and versatile layout featuring a large living room, formal dining room, and a bright dinette that flows seamlessly from the kitchen. The kitchen itself is both elegant and functional, with crown molding and valance on the cabinetry, stone countertops, and a large island with a breakfast bar—perfect for casual meals or catching up over coffee. A convenient guest bathroom on this level adds comfort for both family and visitors. Upstairs, a dedicated laundry room on the bedroom level adds ease and efficiency to busy mornings. All four bedrooms are located on this level, providing privacy and comfort for the whole family. With a total of four bathrooms throughout the home, there’s space and privacy for everyone. The fully finished lower level extends your living space with a full bathroom—including a shower—and a flexible layout ideal for a rec room, home gym, office, or guest suite. Just 3 minutes from the Costco Power Centre and with quick QEW access, this home offers incredible convenience in a family-friendly neighbourhood. Move-in ready and thoughtfully designed—this is the one you’ve been waiting for! (id:59646)
31 Tidemore Heights
Stoney Creek, Ontario
Welcome to this beautifully maintained 3-bedroom, 2.5-bath home offering 1,492 sq ft of stylish, move-in ready living space. The open-concept main level features 9-foot ceilings and gleaming hardwood floors in the living and dining areas. The updated kitchen is equipped with stainless steel appliances, under-cabinet lighting, and patio doors that lead to a fully fenced backyard—perfect for summer BBQs or relaxing evenings. Upstairs, you'll find updated vinyl flooring throughout. The spacious primary suite offers a walk-in closet and a private 3-piece bath. Two additional bedrooms feature double closets and share a 4-piece bathroom. Thoughtfully designed for comfort and functionality, this home is fresh, clean, and ready for its next owners. Located close to the lake and local amenities, you'll enjoy easy access to everything this beautiful area has to offer. Whether you're starting out, downsizing, or looking for a family-friendly space, this home checks all the boxes. (id:59646)
599 Cumberland Avenue
Burlington, Ontario
Timeless charm meets exceptional attention to detail! This meticulously updated South Burlington gem offers nearly 4,000SF of total living space—a rare opportunity in this sought-after neighborhood. Enjoy the convenience of walking to schools, parks, and local amenities, with quick access to highways and public transit. Set on an oversized lot, the property includes a distinctive detached garage/barn with a second story, presenting endless possibilities for conversion into a home office, in-law suite, studio, or workshop. Inside, find a blend of classic craftsmanship & thoughtful upgrades that preserve its original character. A grand foyer with soaring ceilings and abundant natural light sets the tone. The main level boasts hardwood and ceramic tile flooring, a spacious eat-in kitchen with granite countertops, stainless steel appliances, built-in refrigerator and custom cabinetry. Versatile butler’s pantry/library with built-in cabinetry & a bar area. A generous dining room and cozy family room with fireplace offer ideal spaces for entertaining. Upstairs, hardwood floors, a skylight (2023), and impressive vaulted ceilings add to the home’s elegance. The expansive primary suite includes a charming bay window and a luxurious, spa-like ensuite featuring a freestanding tub, double vanity, and glass-enclosed shower. Three additional bedrooms and a full bathroom complete the upper level. The fully finished lower level includes luxury vinyl plank flooring (2024), pot lights, and a spacious recreation room. Recent improvements include premium vinyl windows (2023/2024), a new front door (2024), updated front porch railing, stylish new French doors at the rear, a newly renovated powder room (2024), and updated eavestroughs/downspouts on the barn (2023). The fenced backyard is perfect for relaxing and entertaining, complete with a patio, pergola, and direct access to the barn/garage. This remarkable home blends classic charm with modern convenience and limitless potential. (id:59646)
28 Chamomile Drive
Hamilton, Ontario
Experience the perfect blend of comfort, elegance, and convenience in this bright and spacious detached 2-storey home, located in a prime Hamilton Mountain neighborhood. Built by the award-winning Losani Homes, the Hillfield Elevation A model showcases thoughtful design and quality craftsmanship throughout. This beautiful home offers 4 generously sized bedrooms, 2.5 bathrooms, and a double garage, ideal for growing families or those seeking extra space. The moment you walk in, you’ll be greeted by an impressive circular staircase that sets the tone for the rest of this elegant residence. The luxurious primary suite features a walk-in closet and a spa-like ensuite, while the convenient second-floor laundry adds practicality to everyday living. Step outside to your own private backyard oasis, perfect for relaxing or entertaining. Located in a great neighborhood, you’re just minutes from shops, restaurants, schools, parks, gas stations, public transit, and more. Don’t miss this exceptional opportunity—your dream home awaits! (id:59646)
70 Winnett Street N
Cayuga, Ontario
Everything has been done for you here at this gorgeous all brick 3+1 bedroom 1362 sq ft bungalow on quiet mature street. Situated perfectly on this oversized 67 x 168 private treed fully fenced ravine lot. Open concept main floor with maple kitchen with newer counters, centre island, hickory hardwood floors with patio door walkout to newer deck (23) with natural light patio cover. Large master bedroom with walk-in closet and 3 piece ensuite with new shower in 2025. Main floor laundry with included washer/dryer and custom cabinet and handy sink. Fully finished basement with natural gas fireplace, pot lights and suspended ceiling. Upgraded Lennox natural gas furnace (21), new HRV (19), basement 2 piece bath (21), eaves (20), 2 sides leaf guard (24). All this plus double attached garage with stamped concrete driveway, 8 KW natural gas backup generator and 10 x 16 storage shed on concrete pad. Roughed in floor heat in the garage. (id:59646)
6 Margaret Avenue
Grimsby, Ontario
LAKESIDE LIVING MEETS BACKYARD BLISS IN THIS GRIMSBY GEM Set on a quiet, tree-lined street just steps from the lake, 6 Margaret Avenue is the kind of home that instantly feels like a retreat. A perfect balance of comfort, function, and lifestyle, this well-maintained multi-level property is ideal for families, professionals, or anyone who appreciates a home that supports both busy days and quiet moments. Inside, the layout is thoughtfully designed to support everyday living with ease—whether you're hosting guests, working from home, or enjoying peaceful family time. Multiple living areas on the main level allow everyone to spread out or come together comfortably, while the spacious finished lower level adds flexibility for movie nights, a home gym, or a kids’ play zone. The heated garage with gas heater is a year-round bonus—perfect for hobbies, extra storage, or simply stepping into a warm car during the winter months. Major mechanical updates—including a new furnace, air conditioner, and hot water heater in 2024—provide peace of mind and long-term value. Step outside and discover the real showpiece: a backyard built for living. Dive into your in-ground pool, roast marshmallows around the custom fire pit, or relax in the beautifully landscaped gardens. It’s a private escape designed for both entertaining and everyday enjoyment. You’ll love the location too—just minutes to the Grimsby Marina, boat launch, waterfront trails, and all the amenities of town. With easy highway access, top-rated schools nearby, and a brand-new hospital nearing completion, this is a community poised for continued growth and long-term value. If you're looking for a home that is more than just space—a place that enhances your lifestyle—6 Margaret Avenue could be it. (id:59646)
56 Dunkeld Avenue
St. Catharines, Ontario
Welcome to 56 Dunkeld Avenue—an exceptionally maintained and expanded bungalow tucked into a quiet, family-friendly pocket of St. Catharines’ desirable north end. Backing directly onto the scenic Welland Canals Parkway with no rear neighbours, this rare 3+3 bedroom layout features over 3,300 sq ft of finished living space—perfect for large or multi-generational families, home-based businesses, or those craving flexibility. A beautiful great room addition features soaring cathedral ceilings and French doors that open to a private, tree-lined backyard—an ideal setting for entertaining or unwinding. The 260-foot deep lot provides incredible outdoor potential for gardens, play space, or future development. Inside, the main floor impresses with an expansive primary suite complete with a walk-in closet and private ensuite. You’ll also find main floor laundry, two additional full bathrooms, and spacious principal rooms designed for modern living. The detached two-car garage is a standout feature—built with pride, fully powered, heated by natural gas, and high ceilings—perfect for a serious workshop, studio, or potential accessory dwelling unit (ADU). Located close to top-rated schools, parks, trails, shopping, and transit, this home delivers a rare blend of space, privacy, and opportunity in one of the city’s most sought-after communities. (id:59646)
505 Highland Road W Unit# 218
Hamilton, Ontario
Welcome to SOHO at Central Park at 505 Highland Rd. W., Hamilton’s newest condo-style rental community inspired by the iconic neighbourhoods of New York City. From stunning open-concept suites with premium finishes to exclusive amenities like rooftop lounges, a pet spa, and a state-of-the-art fitness facility, SOHO redefines what it means to rent. Each suite is equipped with the Losani Smart-App, allowing residents to book amenity spaces, stay connected, control home features like heating, cooling, and lighting, and more, directly from their phone or wall pad. Immersed in nature, seamlessly connected by transit, and surrounded by top-tier amenities, here, the hustle of daily life meets the ease of smart living. Need to grab groceries or check off errands? It's all just a short stroll away. Whether you walk, bike, or drive, SOHOs prime location keeps everything you need within arms reach. (id:59646)
65 Plum Tree Lane
Grimsby, Ontario
Nestled on a picturesque, tree-lined street in Grimsbys desirable west end, 65 Plum Tree Lane welcomes you with classic stone and brick elevation, lush perennial gardens, a two car garage and spacious driveway with room for four cars. Inside, a light-filled open-concept design creates an inviting space, featuring a spacious kitchen with breakfast bar peninsula, dinette, overlooking the dining room and family room with hand-scraped hardwood floors and a cozy gas fireplace. Main floor conveniences include laundry and a 2-piece bath. Patio doors lead to an expansive backyard paradise complete with gardens and a patio and the property line extends well beyond the rear fence for even more room to roam. Upstairs, hardwood stairs and laminate floors lead to three generous bedrooms, including a sun-drenched primary suite with a walk-in closet and luxurious 4-piece ensuite, featuring a jacuzzi soaker tub and separate shower. A second 4-piece bath serves the additional bedrooms. The lower level is partially finished with insulated walls and a dri-core subfloor ready for your personal vision. Located minutes from downtown Grimsby, shopping, schools, parks, beaches, and award-winning wineries, plus easy highway access for commuters. Top-rated schools include Central French Immersion, Lakeview Public School, and Grimsby Secondary School. With Lake Ontario and the Bruce Trail just minutes away, this is Grimsby living at its very best! (id:59646)
30 Nelson Street
Oakville, Ontario
Offering the perfect blend of charm, comfort, and convenience is this freehold semi-detached home in the heart of Bronte, just steps from the lake, parks, and scenic waterfront trails. Inside, you'll find a bright and spacious layout with a warm and inviting atmosphere. The main floor features a separate dining room perfect for hosting family gatherings and special occasionsas well as a cozy breakfast nook in the kitchen, offering the ideal spot to enjoy your morning coffee with a view of the charming backyard. The well-appointed living room provides a comfortable space to relax, with large windows that fill the home with natural light. Upstairs, three generous bedrooms offer plenty of space for rest and relaxation, including a primary suite with private ensuite. Two additional bedrooms, both with ample closet space, share the full bathroom. The newly fully finished lower level adds incredible versatility, whether you need a family recreation room, home office, gym, or guest space. A fully separate laundry room is also found down here. Step outside to the back garden, a private retreat perfect for relaxing or dining al fresco. Located in a sought-after neighborhood, youll enjoy easy access to Bronte Harbour, boutique shops and fantastic dining. With its unbeatable location and charming appeal, this is a rare opportunity to own a freehold home in one of Oakvilles most desirable communities. (id:59646)
1254 Plains Road E Unit# B 4
Burlington, Ontario
10 w x 12h Dive in door. TMI only $4.00 psf per annum. 600 volt 3 phase power. Sorry no automotive or recreational uses please we don't have the parking for these uses. (id:59646)
32 Robinson Street
Simcoe, Ontario
Fully rented solid medical building in the heart of Downtown Simcoe. Fully leased to Pharmacy and Medical Clinic. Two (2) Storey building, with an excellent income of $80,000.00 annually with ten (10) Year Triple net Lease, with excalation of rents.. Won't find a deal like this at 10% guaranteed return on cash investment. Recession proof income. (id:59646)
248 Sydenham Street
Brantford, Ontario
Welcome to 248 Sydenham St - the perfect home for any first time Buyer and the perfect addition to any Investment portfolio! Situated close to all amenities this fantastic, all-brick gem of a home is one you won't want to miss! Move-in ready with the beautifully finished recent renovations, this home is absolutely perfect for the first time Buyer and for the Investor too! Boasting a fresh and bright main floor, you will be impressed from the moment you step inside with the on-trend finishes and the many windows that allow the sunlight to pour right in. It offers a great floor plan for day-to-function with the welcoming living room, the lovely new kitchen (2025) that flows perfectly into the dining area and to complete this level are the 2 bedrooms and the updated 4pc bathroom. The lower level is host to a space that is ideal for an office, gym or 3rd bedroom and as well there is a large laundry area and a ton of storage with potential to create more finished living space. This desirable Brantford location within the popular Terrace Hill neighbourhood is within walking distance to the Brantford General Hospital and just a short drive to the Wayne Gretzky Centre, Hwy 403 access and many restaurants, shopping and more! Don't delay on this one! (id:59646)
667 Hwy 528a Highway
French River, Ontario
A rare find on desirable French River.A large water system for seemingly endless boating & exploring. Abutting an abundance of crown land to set out for daily adventures.200 ft waterfront & over an acre.4 season home/cottage.Located off a year round maintained road with a scenic drive into the property for great privacy & stunning long water view.3 bedrooms, 2 bathroom, main floor laundry & mudroom to hang up your ATV & snowmobile attire.Head over to the wood stove to get warm cozy. Spacious, open concept living & dining area.Gaze out to the waterfront from your enclosed Muskoka room w/large picturesque windows while listening to mother natures whispering sounds & enjoying the gentle breeze.A great room to enjoy summer evenings w/family & friends.Geothermal heat/cooling water furnace in the main cottage & propane forced air in the garage.Fresh & cold drilled well water for those hot summer days.Mix of hardwood, laminate, vinyl & ceramic flooring.Work from home w/ a spectacular view.Current owners have high speed Star Link internet service.Double car winterized garage w/ finished loft for guests includes living space, small kitchenette, games area, bedroom & bathroom.Low maintenance vinyl siding & metal roof. Auto- generator.Waterfront has shallow walk in area and gradually gets deeper.Concrete steps into waterfront for pets and kids w/ deep water for swimming & docking.Sun on dock in the summer 10 am-7 pm on the deck/patio.Enjoy all season activities from your door step & a short drive to amenities, shopping & golf course. A very private & scenic area.Across the road is a trail to walk or ATV. Five finger rapids approximately 7kms from the cottage by boat.Great swimming, jump of the cliffs, safely ride the rapids in a life jacket.Under 10 min drive to boat launch. Potential rental income w/ yearly return renters.A turn-key cottage start your holiday soon! Kabota tractor with snow blower, bucket sander and grader. Click on the media arrow for video. (id:59646)
11 Nickles Cove Road
Whitestone (Hagerman), Ontario
Welcome to your dream getaway on beautiful Whitestone Lake! This 3-bedroom, 2-bathroom cottage, completed in 2022 offers carefree, low maintenance ownership so you can focus on enjoying lake life. With 103 feet of pristine shoreline you'll love swimming, boating and fishing on one of the area's most sought after lakes. Relax rain or shine on the spacious covered deck perfect for entertaining or unwinding with stunning lake views. Most contents are included making this a turn-key opportunity - just arrive and start enjoying your summer! Located near Dunchurch this charming community offers all the essentials, including a general store, LCBO, library and more - all just minutes away. Whitestone Lake is known for its clear waters, multiple bays and islands and easy access to year-round recreation including snowmobiling and hiking. Book your private showing today and click the video link for a full tour - your perfect cottage life awaits! (id:59646)
1192 Elk Drive
Dysart Et Al (Guilford), Ontario
Welcome to your dream retreat on the tranquil south end of Moose Lake! This stunning 3,600+ SF luxury cottage or year-round home is perfectly situated on an expansive, ultra-private parcel featuring 1,425' of pristine lake frontage with a private point & 3.3 acres at the end of a quiet, year-round cottage road. Enjoy breathtaking views & incredible waterfront with a mix of rock & sand shoreline, gentle shallow entry, & deep-water swimming off the end of the dock ideal for all ages & activities. Step inside to discover a thoughtfully designed home with 3 bedrooms & 3 full bathrooms, offering an ideal blend of luxury & comfort. The bright & spacious living area welcomes you with panoramic lake views & flows seamlessly into the open-concept kitchen & dining area, complete with walkout access to a private lakeside deck with glass railings, the perfect spot to enjoy your morning coffee or evening drinks. Just off the kitchen, unwind in the cozy sitting room with woodstove, which leads to a screened-in porch overlooking the lake perfect for peaceful evenings or entertaining guests. On the other side of the living room you'll find a spacious bedroom & an updated 3-pc bath. as well as a spacious primary suite with stunning lake views, a walk-through closet, & a 4-pc ensuite. A 3rd bedroom, large den, & a 3-pc bath complete this level. The walkout lower level is ready for your finishing touch, offering large windows, ample natural light, & direct access to the lakefront and hot tub. A 2.5-car attached garage provides ample room for your vehicles & recreational toys. Located close to the access into Eagle Lake a sought-after 2-lake chain this property is just mins from the charming Village of Eagle Lake, Sir Sams Inn for fine dining, & Sir Sams Ski & Ride for year-round adventure. Haliburton Village is 20 mins away, offering all local amenities, & you're 2.5 hours from the GTA. This is the ultimate four-season getaway offering access to the best of cottage country. (id:59646)

