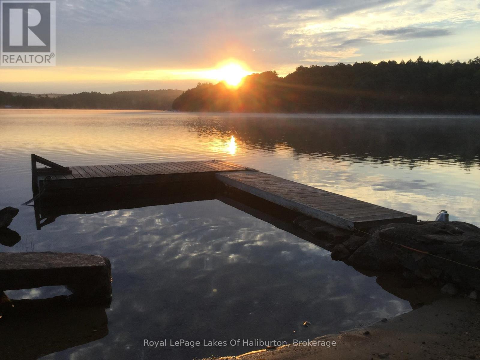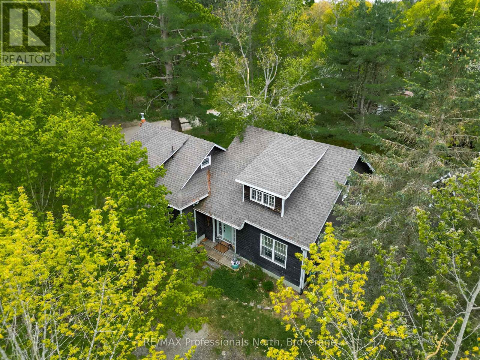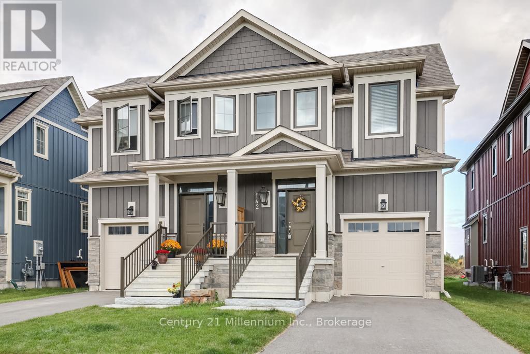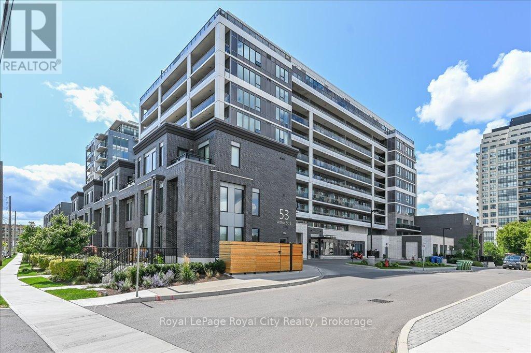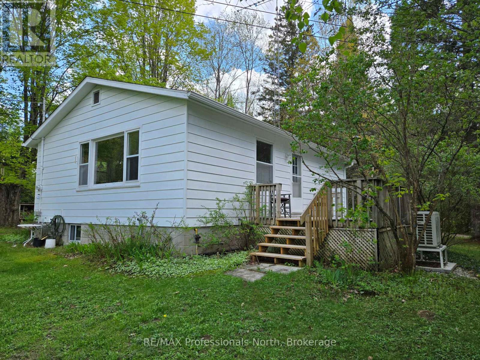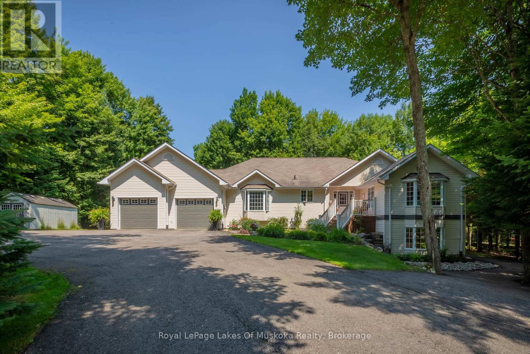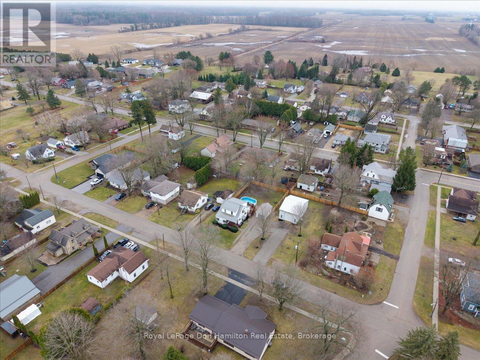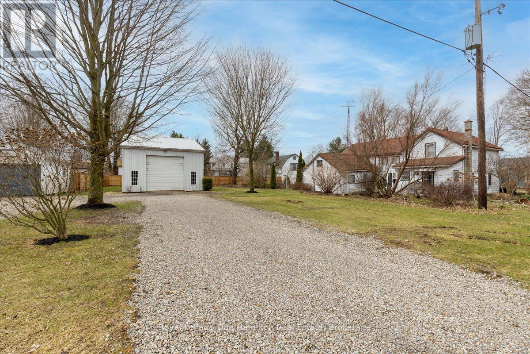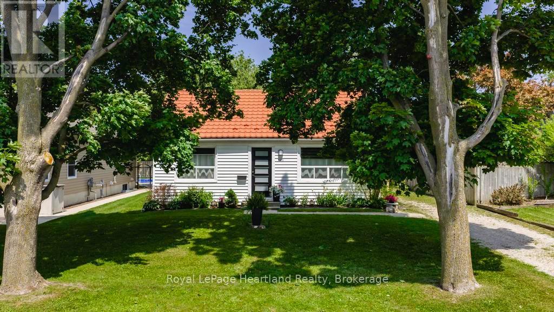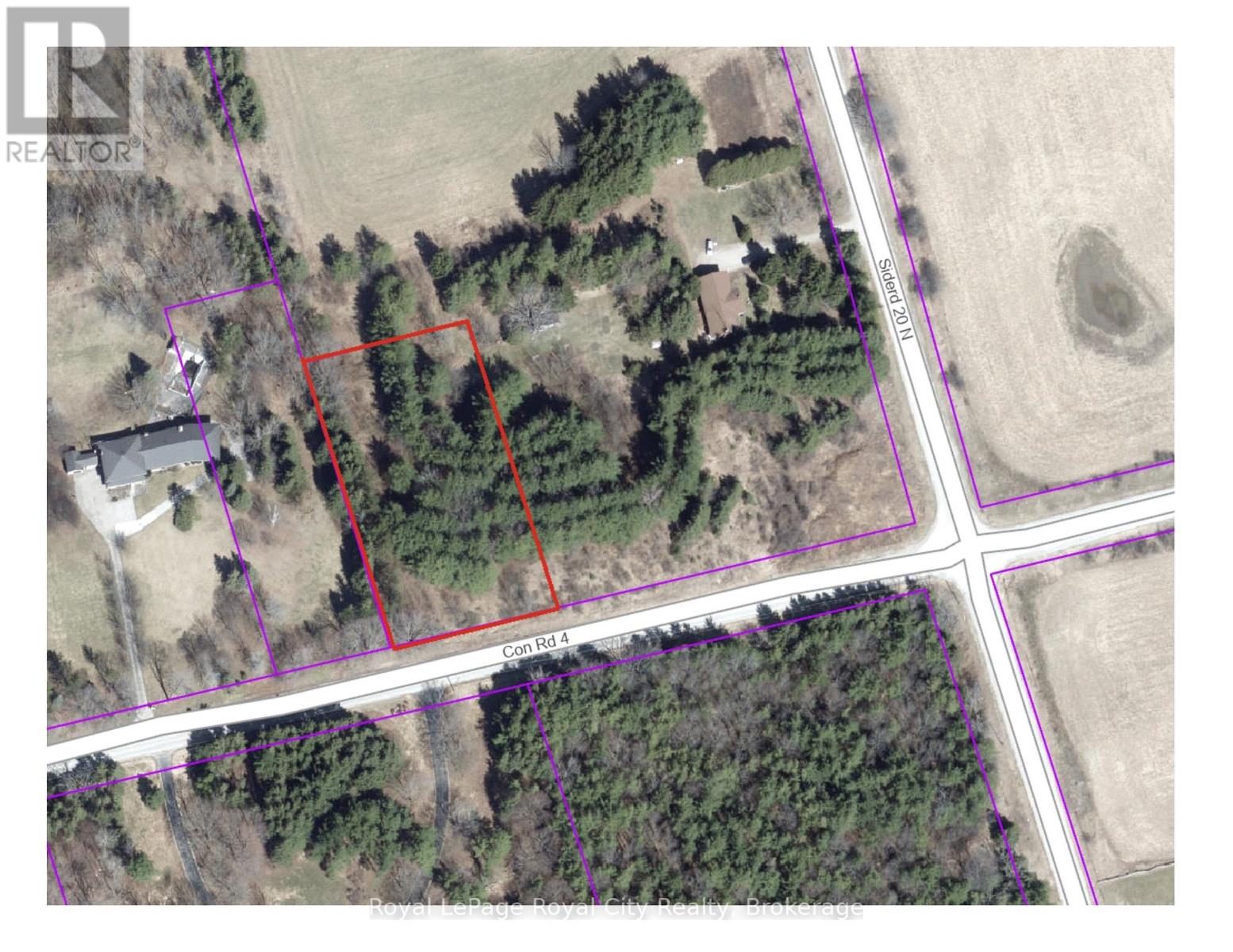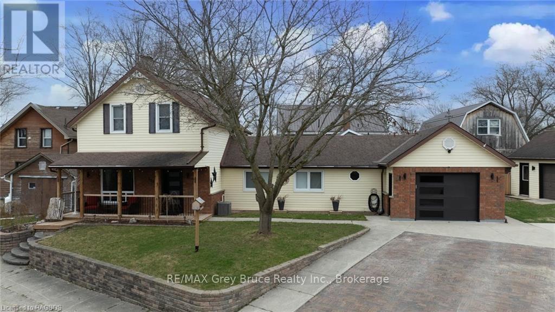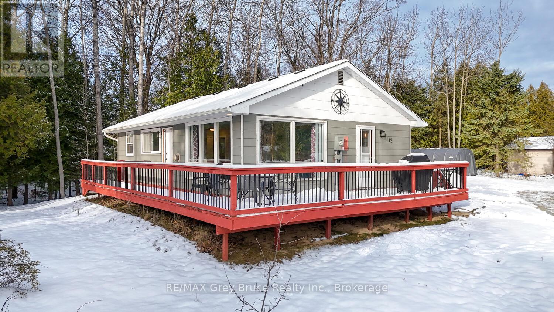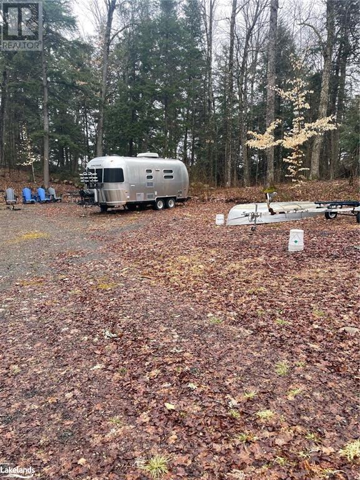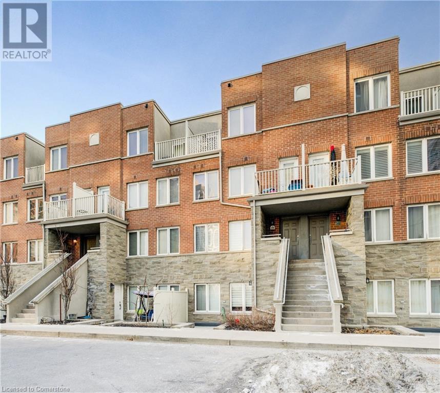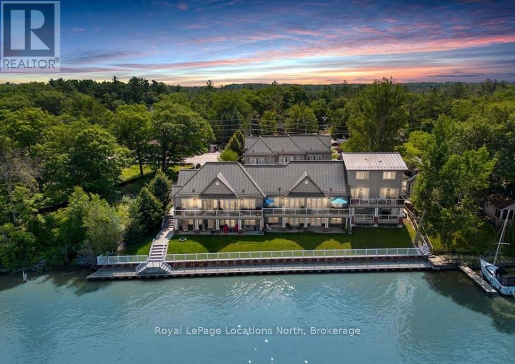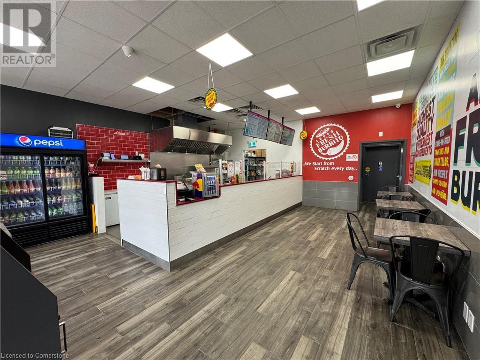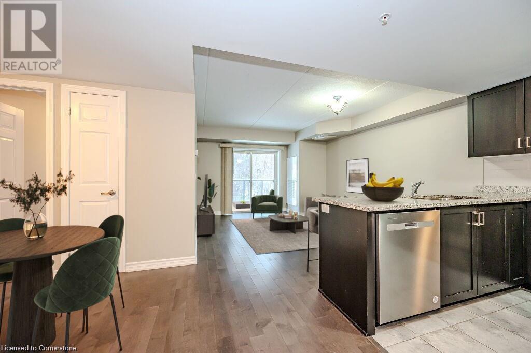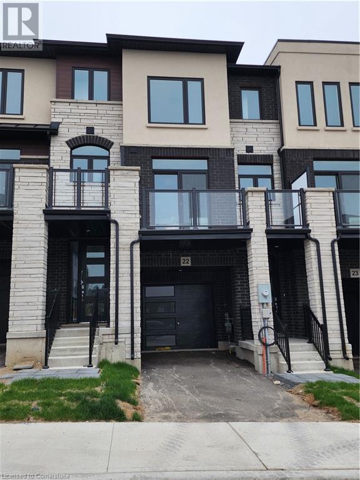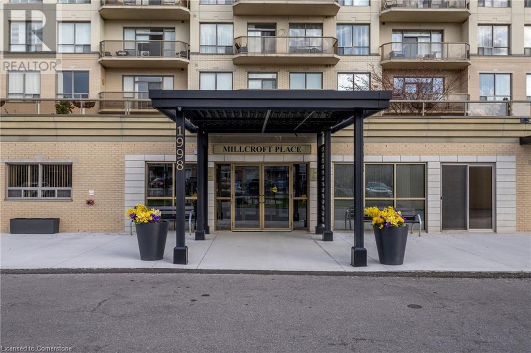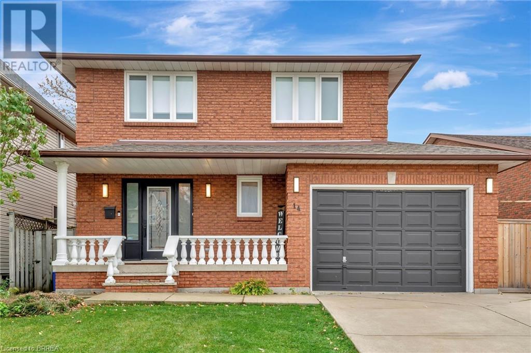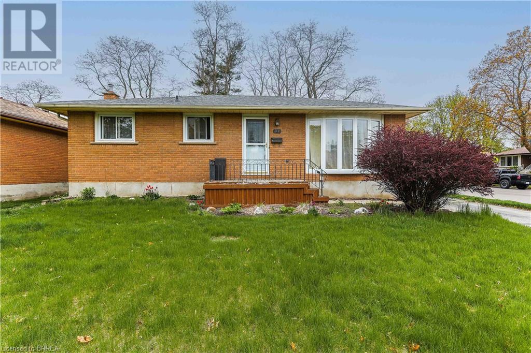445 Ontario Street Unit# 89
Milton, Ontario
Nestled in the heart of Milton, this meticulously crafted luxury townhome combines charm, convenience, and an unbeatable location. Just moments away from bus stops and shopping centers, and a quick 5-minute drive to Milton Go Station ensures seamless connectivity for your daily commute. The main floor greets you with an inviting open concept living room adorned with upgraded laminate flooring, alongside a modern chef's kitchen boasting upgraded cabinets, a gas line for the stove, a large island with an extended breakfast bar, and top-of-the-line stainless-steel appliances. A balcony, complete with a gas connection for BBQs, enriches your outdoor entertaining options. Move upward the stairs to find a spacious family room, also upgraded with laminate flooring, leading to a terrace perfect for relaxation and leisure. The third floor hosts a spacious master bedroom featuring a 4-piece ensuite with glass showers and a walk-in closet, complemented by two additional bright bedrooms serviced by a 4-piece main bathroom. Convenience is further enhanced by a large storage room adjacent to the garage. Whether you're a growing family, a young professional, or simply seeking a convenient lifestyle, this townhome caters to all needs. Schedule a visit today. (id:59646)
1017 Palace Drive
Dysart Et Al (Havelock), Ontario
Discover the magic of this exceptional property on prestigious Little Kennisis Lake, boasting over 400 feet of stunning, level waterfront. This unique point lot offers panoramic views from multiple lookout points, showcasing the beauty of Haliburton Highlands. A handpicked gem from the 1970s, this property has been cherished by the same family for generations. The shoreline features a mix of sandy and rocky beach areas, perfect for swimming and relaxing, adorned with majestic pines, hemlocks and natural surroundings, with a charming lighthouse marking the point at the waters edge. The existing 2-bedroom cabin, nestled close to the water's edge, is grandfathered into this prime location but is also strategically placed as to not interfere with future development and a rare opportunity for renovation or a future bunkie conversion. Its quick heating system makes it a cozy retreat during winter getaways. A screened porch provides breathtaking water views, while a lakeside firepit sets the stage for unforgettable nights under the stars. Additional features include a kids sleeping loft with built in ladder access, camping kitchen, sitting area and a separate bunkie with 2 double sized beds for guests or the older kids. This rare offering combines natural beauty, privacy and the prestige of ownership on one of Haliburton Countys finest lakes, perfect for your family's legacy or the ultimate vacation retreat. (id:59646)
2208 - 203 Albert Street
Waterloo, Ontario
Welcome to 203 Albert, the tallest building in Waterloo, offering a rare opportunity to lease a modern one-bedroom plus dining unit in the heart of the university district. Located directly across from Wilfrid Laurier University, this 662 sq. ft. interior unit features a spacious 162 sq. ft. balcony. The open-concept layout includes high-end finishes, designed for comfort and convenience. Partially furnished and available for September 2025 occupancy, this unit is ideal for tenants seeking a prime location with unmatched accessibility. The building offers a rooftop lounge and a variety of commercial tenants providing retail, dining, and essential services right at your doorstep. Parking available for an additional fee. With universities, shopping, and transit steps away, this is an exceptional leasing opportunity in one of Waterloos most sought-after addresses. (id:59646)
1013 Grey Street
Muskoka Lakes (Medora), Ontario
Welcome to 1013 Grey Street, Bala. This charming home offers a spacious front entrance with natural pine throughout the house. This home includes 3-4 bedrooms (depending on use), 2 baths, separate dining room, newly updated kitchen, large living room, newer shingles, ample storage space, municipal water and sewer services, quaint front sitting porch and loads of potential. Loft upstairs can be used for sleeping, studio, or home office. This property is conveniently situated close to shopping, entertainment, sports centre and several public access points to both Lake Muskoka and the Moon River. With Swimming and boat launch nearby, this property is the Muskoka dream! Generous sized corner lot includes mature trees, perennial gardens, unique outbuilding, fire pit and potential for future garage. This property is a must-see for a family home or investment purposes. Make sure you view this property as it wont be on the market for long! (id:59646)
717052 West Back Line
Chatsworth, Ontario
Set on a private 2-acre lot, this beautifully built 2019 Carriage House blends modern comfort with timeless craftsmanship. The stone exterior offers striking curb appeal, while the attached 2-car garage adds everyday convenience and extra storage. Inside, you'll find warm and efficient in-floor heated floors complemented by forced air heating for year-round comfort. The entire home has been spray-foamed for top-tier insulation keeping energy costs down and comfort levels high through every season. Upstairs, the bright and airy living room opens to a private balcony, offering the perfect spot for morning coffee or winding down at sunset. This thoughtfully designed home features two spacious bedrooms, a stylish full bath plus a convenient powder room, and a layout that maximizes both functionality and natural light. Clean lines, quality finishes, and smart use of space make this home as practical as it is beautiful. Ideal for those looking for a low-maintenance, well-built home in a peaceful country setting with plenty of room to garden, play, or simply enjoy the outdoors. (id:59646)
142 Red Pine Street
Blue Mountains, Ontario
SEASONAL RENTAL WITH FINISHED BASEMENT & MEDIA ROOM IN WINDFALL AT BLUE! Welcome to Windfall at Blue, a sought-after community nestled in nature and surrounded by scenic walking and biking trails. Located just a short walk from Blue Mountain Village, you'll enjoy easy access to world-class skiing, boutique shopping, dining, and vibrant entertainment. Private ski clubs, renowned golf courses, and the tranquil Scandinave Spa are all within minutes, while Georgian Bays crystal-clear waters and beautiful beaches are just a short drive away. This beautifully appointed 3-bedroom, 4-bathroom home offers a spacious, open-concept layout ideal for both entertaining and everyday comfort. The main floor features a welcoming great room with a fireplace and flat-screen TV, a stylish dining area, and a modern, fully equipped kitchen ready for all your culinary creations. Upstairs, the serene primary suite includes a spa-inspired 5-piece ensuite. Two additional bedrooms, a full bathroom, and convenient upper-level laundry complete the second floor. The fully finished basement sets this home apart offering a fantastic media/games room and an additional full bathroom, creating the perfect space to relax or entertain after a day on the slopes. As a Windfall resident, you'll enjoy exclusive access to The Shed, a private, Scandinavian-inspired community clubhouse featuring heated outdoor pools, a sauna, fitness room, and outdoor hot tub perfect for post-adventure relaxation. $3,500/MONTH FOR JUNE, JULY & AUGUST! NOT AVAILABLE FOR SKI SEASON (id:59646)
84567 Pine Needle Row
Ashfield-Colborne-Wawanosh (Ashfield), Ontario
Introducing 84567 Pine Needle Row, the perfect lakefront retreat. Situated on the stunning shores of Lake Huron, this unique property boasts 85 feet of lake level frontage and features five meticulously kept outbuildings. The first bunkie welcomes you with a cozy kitchen and inviting living room, perfect for relaxing after a day on the beach or guest space. The second bunkie offers a tranquil bedroom and a covered porch showcasing a million-dollar view, ideal for enjoying your morning coffee or catching a famous Lake Huron sunset with a cocktail. Need to freshen up? You'll find a convenient shower cabin and a modern-day outhouse, ensuring comfort without sacrificing the rustic charm. From the beautifully manicured grounds to the deck overlooking the sandy beach, there is so much to enjoy at 84567 Pine Needle Row. Whether you're seeking a weekend getaway or full-fledged turn key glamping adventure, this quiet and private lakefront paradise is the one for you. Call today for more information and get your private showing booked, you do not want to miss out. (id:59646)
324359 Sideroad 27
Meaford, Ontario
Welcome to your dream family home nestled in the heart of the countryside. This spacious and inviting four-bedroom residence offers the perfect blend of comfort, charm, and natural beauty. Set on a serene 4+-acre lot, the property boasts panoramic views of rolling hills and open skies, located only 20 mins from Owen Sound. Inside, you'll find a warm and cozy living room centred around a beautiful gas fireplaceideal for gathering with loved ones on cool evenings. Hardwood flooring throughout the main floor. The home's layout offers both space and functionality, perfect for family living and entertaining. Step outside and discover a detached two-car garage, along with several versatile outbuildings that are perfect for storage, workshops, or creative hobbies. Nature lovers will delight in the small pond and meandering creek at the edge of the property an ideal spot to watch migratory birds with binoculars in hand. Whether you're seeking a quiet country lifestyle or room for your growing family to explore, this picturesque property offers it all. Come experience the peace, space, and natural beauty that make this home truly special. (id:59646)
1218 Waxwing Drive
Dysart Et Al (Harcourt), Ontario
Nestled on the serene shores of Long Lake in Harcourt, this charming 4-season home or cottage offers the perfect blend of comfort and privacy. The open concept design seamlessly integrates the kitchen, living, and dining areas, creating a spacious and inviting atmosphere ideal for family gatherings and entertaining. With three bedrooms and two bathrooms there is ample room to host both family and friends. Step outside onto the expansive deck, where you'll find a screened-in gazebo, perfect for enjoying the outdoors while being sheltered from the elements. The property boasts a sandy shoreline with southern exposure, ensuring sun-filled days perfect for swimming, fishing, and soaking up the natural beauty of the lake. Long Lake is a hidden gem, small and quiet, no motor lake, making it an idyllic retreat for those seeking tranquility and relaxation. Whether you're looking to enjoy a summer getaway or a cozy winter retreat, this property promises year-round enjoyment in a picturesque setting. (id:59646)
602 - 53 Arthur Street
Guelph (St. Patrick's Ward), Ontario
This 2 bedroom, 2 bathroom South facing unit at Metalworks could be your next home! This beautiful and well maintained unit features a primary suite with ample bedroom space, a 4 piece ensuite and a walk in closet. Enjoy a secure and welcoming entry point, professional on-site building management, and an impressive selection of shared amenities across the current three buildings. From a fully equipped gym and dog wash station to a cozy library and a stylish speakeasy lounge, this building has it all. Beautiful guest suites and event rooms are also available for hosting family and friends. Enjoy a peaceful walk along the river, or quick access to all the downtown local restaurants, shops, and everyday essentials. If you are a commuter, the Go Station is mere steps away. $2,800 + hydro (id:59646)
1010 Sturgeon Drive
Minden Hills (Minden), Ontario
Minden Lake, 1010 Sturgeon Drive and Acreage at 1010 Stevens Farm Court, Minden Hills. Minden Lake year round two + bedroom cottage or home plus acreage. Located in a cove on the shoreline of Minden Lake with a north and western view up the lake. Jump in at the White Water Rapids and end up at the cottage! Total of 205.12 of shoreline and 17.1 acres of land. The cottage is charming with an open concept living space, woodstove warmth plus a heat pump with AC and EBB in the basement for year-round enjoyment. Large picture windows to enjoy the outdoors, step out to the side deck to BBQ and dine. The lower level is partially finished for overflow guests or a second living space depending on how many bedrooms you need. The septic was updated in 2014 for three bedrooms. There is a unique Bunkie on the property. Workshop for the handyman and a Utility shed for storage. The cottage property is fairly level with lots of parking and has a manageable slope to the sitting bench and dock. The acreage goes with the cottage property with a hidden gem of a delightful babbling brook flowing from the spring on the property to the lake! There is a bridge over the creek at the shoreline for lots of exploring! The acreage includes a shed, chicken coup, another out building, flat level land that could be used for gardening or farming and the footprint of the old house that was removed. Close to Minden, immediately off County Road 21, so easy toget to. Arrive and enjoy!! (id:59646)
24 Birchwood Drive
Huntsville (Brunel), Ontario
Nestled in highly sought-after Woodland Heights, this stunning country property offers an unparalleled blend of serene forest surroundings & modern luxury. The gorgeous park-like estate lot is located on a quiet street overlooking a tranquil pond. This expansive 4,000+ sq ft home is thoughtfully designed over 2 spacious levels. Numerous large windows throughout the home provide gorgeous views. The custom gourmet kitchen is a chefs delight, complete with a large island perfect for entertaining. Adjoining the kitchen, the breakfast nook & 3-season Muskoka room both provide charming spaces to relax & enjoy the natural beauty of the property. Main floor is highlighted by an open concept living room, formal dining room & family room with a cozy propane fireplace, all ideal for gathering with loved ones. There are 2 bedrooms on the main level plus an office/study (which could easily be converted to another bedroom). Primary bedroom features a walk-in closet & ensuite bath. The private lower level is equally impressive, boasting a family room with gas woodstove, exercise area, spacious kitchen, laundry, bedroom & 3 pc bath. This wonderful space features a private separate entrance & private deck. The multi-tiered decking off the main level invites you to unwind in the Hydropool swim spa or enjoy the well-maintained grounds. This home includes all the modern amenities one could wish for. Its prime location places you close to a wealth of recreational opportunities including golf at Deerhurst Highlands or Clublink Mark O'Meara, skiing at Hidden Valley Highlands, hiking at Limberlost Forest & Wildlife Reserve & just a short drive to Arrowhead and Algonquin Provincial Parks. Additionally, its a quick trip to downtown Huntsville, offering easy access to all of Huntsville's many amenities. This Muskoka country home beautifully balances the best of outdoor fun with the convenience of close-to-town living, making this an exceptional home for those seeking a blend of both worlds. (id:59646)
55859 First Street
Bayham (Straffordville), Ontario
Discover the perfect blend of comfort and functionality in this inviting three-bedroom, two-bathroom home, nestled in the heart of Straffordville. Step inside and be greeted by a bright, inviting interior where classic charm meets modern comfort. The home showcases beautiful wood accents, French doors, and an open flow between living spaces. Whether you're relaxing in the cozy living room, enjoying a meal in the dining area, or utilizing the versatile basement rec room for work, play, or entertainment, this home offers a functional and stylish layout designed for everyday living. The outdoor space is just as impressive, offering a generous fenced in backyard perfect for gatherings, a deck and gazebo for relaxing or entertaining, and a pool that promises endless summer enjoyment. A single-car garage provides additional convenience and storage.This home is the perfect place to make lasting memories - schedule your private viewing today! (id:59646)
N/a First Street
Bayham (Straffordville), Ontario
Don't miss this opportunity to own a 65 x 125 lot in the heart of Straffordville, Ontario. This property features a heated 20 x 40 shop - located in a convenient and desirable area, it offers easy access to local amenities while providing plenty of space to make it your own. (id:59646)
305 Mary Street
Goderich (Goderich (Town)), Ontario
Your chance to own a fully detached 1.5-storey, move-in ready home in a quiet, friendly neighbourhood in Canadas prettiest Town. Perfect for first-time buyers, young families, or anyone craving a fresh start, this home blends everyday comfort with boundless potential. Just steps from local grocery stores, schools, parks, and all the essential amenities, convenience is at your doorstep. Inside you will find everything you need on the main floor: a spacious primary bedroom, a bright and open living room, a full 4-piece bathroom, a versatile laundry area that can double as a home office or an additional bedroom, a large sunny, eat-in kitchen that opens onto the expansive backyard. Upstairs, you will find two additional bedrooms, offering flexibility for growing families, guests, or a home studio or office. Additionally the basement is perfect for extra storage. Outside, the generously sized, fully fenced backyard is an outdoor lovers dream bursting with vibrant flower gardens, a large patio perfect for summer BBQs, and a multi-purpose shed ideal for storage, hobbies, or even a creative workspace. This home is ready for everyday living and weekend adventures; with parking for five vehicles and extra room for your RV or 5th wheel, theres space for everything and everyone you love. As a bonus, the home boasts a durable all-metal roof, offering long-term peace of mind.With endless potential, 305 Mary St. is your chance to start fresh in a home that truly fits your lifestyle. Don't miss your chance to schedule your showing today! (id:59646)
Pt Lt 20 Concession 4 Road
Puslinch, Ontario
The rural retreat you have been dreaming of awaits you with this fine offering; 1.12 acres with easy access to the 401 and only minutes from Cambridge or Guelph, making it the perfect spot to build your dream home with the serenity of country living, yet be close to schools, shopping and activity centres for the kids. Come see this beautiful building site, and bring your dream home Blue Prints. (id:59646)
267 Mill Drive
Arran-Elderslie, Ontario
Welcome to 267 Mill Drive, Paisley! Tucked away on a serene street with views of the picturesque Teeswater River, this home is a true gem. With modern updates and thoughtful enhancements, it offers the perfect combination of comfort and style for its future owners.As you step inside, you'll be greeted by a bright and airy living space, illuminated by an abundance of natural light. The kitchen has been tastefully updated with sleek countertops and stainless steel appliances, turning meal prep into a delightful experience. Practical upgrades like a Generac generator, a tankless water heater, and air conditioning provide peace of mind and convenience year-round.Outdoors, you'll find inviting front and back decks, ideal for relaxing in the sun, hosting friends, or enjoying quiet evenings.Blending functionality with contemporary design, this home is ready to welcome its new owners. Don't wait!! Book your showing today! (id:59646)
12 Pierce Street S
South Bruce Peninsula, Ontario
This charming and well-maintained 1200 sq. ft. bungalow comes fully furnished, making it an excellent choice for first-time homebuyers, families, or investors. Located on a quiet dead-end road, this 130 x 137 property offers both privacy and plenty of outdoor space. The home features 3 bedrooms, 1.5 bathrooms, and laundry facilities. A circular driveway welcomes you, offering ample parking. The outdoor spaces are perfect for entertaining. enjoy your morning coffee on the patio, dine on the wraparound deck, or gather around the firepit for cozy campfires. Inside, the open-concept living area is bright and inviting, with large windows that fill the space with natural light. The kitchen, dining area, and family room create a welcoming and open space. Updated vinyl flooring throughout makes cleaning a breeze. An additional sitting area, ideal as an office nook, playroom, or library, connects to the 2nd living room and opens to the patio. Located in the tranquil community of Oliphant, this home is just a 10-minute bike ride to a sandy beach with a gradual shoreline, perfect for kids and pets. Its also a 15-mins Sauble Beach and the Village of Wiarton. The area features a dog park, marina, and scenic trails through Conservation land. Known for kite surfing and fishing islands, Oliphant is ready to welcome you. Shed with Hydro: 8'x8' / Shelter Logic garage / Septic pumped summer 2024 / Municipal water/ Originally Built 1969, house was placed on POURED AND INSULATED foundation on site in 2017 / Shingles replaced 2018 / New Pex plumbing 2017/ Gutter guard on eaves / . Updated 200 amp breaker service 2024 /New insulated front entry door 2025 / Fibre Optic Internet installed at roadside 2025 / 30 K worth of newer furnishings / New electric heating in crawl space. Whole home surge protector **EXTRAS** Carbon Monoxide Detector, Dryer, Hot Water Tank Owned, Microwave, Refrigerator, Smoke Detector, Stove, Washer, Window Coverings (id:59646)
0 Kells Bay Road
Lake Of Bays (Sinclair), Ontario
A beautiful building waterfront lot with a large circular driveway ready for your building plans. Rebecca Lake provides access to Bella Lake and is minutes away from Limberlost Forest and Wildlife Reserve. A short drive to Huntsville and its many amenities. A gorgeous lake view awaits. (id:59646)
5 Richgrove Drive Unit# 114
Etobicoke, Ontario
Welcome to spacious living at #114-5 Richgrove Dr. Welcome to this charming 2 bedroom, 2 bathroom stacked townhome offering the perfect balance of comfort, convenience and affordability! With 2 underground parking spaces (a rare find!), you'll never have to worry about winter mornings or finding a spot. Step inside to a bright and open living space with endless potential to make it your own. The well-designed layout features spacious bedrooms, 2 bathrooms, and a functional kitchen, perfect for everyday living. Enjoy low condo fees, plenty of visitor parking for guests, and a private terrace balcony - ideal for morning coffee or evening relaxation. Located close to future LRT and TTC transit. Easy access t 401 and 427 highways making your commute easy. This home is a fantastic opportunity for first-time buyers, or investors. Don't miss out - schedule your private tour today! (id:59646)
401 - 172 Eighth Street
Collingwood, Ontario
Welcome to easy living in this bright and spacious 2-bedroom, 1-bathroom condo located in a well-maintained building tailored for a mature lifestyle. Perfectly situated in the heart of Collingwood, this unit offers stunning views of Blue Mountain right from your private balcony.Enjoy the convenience of underground parking and a host of on-site amenities including a fully equipped fitness room, relaxing sauna, and a community event room available for private bookings ideal for social gatherings and celebrations. Condo fees include heat, air conditioning, and water, making for hassle-free monthly budgeting. Whether you're looking to downsize, retire, or simply enjoy a low-maintenance lifestyle, this charming condo offers the comfort and community you've been looking for. Don't miss this opportunity to live in one of Collingwoods most desirable mature communities! (id:59646)
58 Waterview Road
Wasaga Beach, Ontario
Enjoy the perfect blend of privacy and convenience in this beautifully appointed 5-bedroom, 4-bathroom bungaloft, nestled in the sought-after Blue Water Community on the Shores of Georgian Bay. This detached home offers maintenance-free living with lawn care and snow removal included. Featuring a Chef-Inspired Kitchen, vaulted ceilings, and a sun-filled open-concept design, it features a main floor primary suite with a 5PC ensuite and walk-out to a backyard with sundeck and hot tub. Relax in the waterfront clubhouse with pool, gym, and party room, or explore nearby beaches, ski resorts and golf courses. With a finished basement, 2-car garage and plenty of room, this home is your four-season escape just minutes from Wasaga Beach and Blue Mountain. Utilities extra. A+ tenant! (id:59646)
3 - 64 River Road E
Wasaga Beach, Ontario
Welcome to this rare riverside retreat, where luxury meets lifestyle! This Airbnb-friendly waterfront condo is nestled in a private, gated community, offering breathtaking water views and direct boating access. Designed for comfort and convenience, this 1+1 bedroom, 1.5-bathroom home features a spacious primary bedroom on the lower level with a walk-in closet, new closet organizer and semi-ensuite bath. The cozy lower level rec room extends to a walk-out concrete patio, where you can relax while taking in the tranquil river views. Upstairs, the open-concept kitchen, dining, and living room seamlessly flow, creating an ideal setting for both relaxation and entertaining. The 25-foot balcony with sleek glass railings is a highlight, offering the perfect spot to take in the breathtaking panoramic views of the river and neighboring provincial park. For boating enthusiasts, the private 15-ft boat slip area sits right in front of the unit. There is currently no dock, but installations are permitted. BBQs are allowed, making outdoor gatherings even more enjoyable. The condo also features numerous upgrades, including new ceramic flooring in the front hall and bathrooms, new toilets (2024), a separate laundry room with ample storage, a new washer and dryer (2023), and a cold cellar. Modern amenities like central A/C, a new (2024) owned hot water tank, and a central vacuum system enhance both comfort and efficiency. With pets welcome and the main beach just a short walk away, this is the perfect full-time home, vacation escape, or income-generating Air bnb property. Don't miss this exceptional opportunity for luxury waterfront living. (id:59646)
107 Roger Street Unit# 302
Waterloo, Ontario
Perfectly situated in the heart of Uptown Waterloo - this beautifully designed 2-bedroom, 2-bathroom corner-unit condo offers the perfect blend of style, comfort, and unbeatable location. Step inside and be greeted by luxury vinyl plank flooring that flows seamlessly throughout the space, creating a modern and cohesive feel. Large, bright windows flood the unit with natural light, creating a warm, welcoming ambiance. The kitchen is a true highlight, featuring sleek quartz countertops that add both beauty and durability to your culinary experience. Primary bedroom is equipped with a walk-in closets and ensuite, providing ample storage and convenience. Enjoy your morning coffee or unwind after a long day on your private ground-level balcony, offering a cozy outdoor escape. This location simply can’t be beat - ideal for professionals, students, or investors looking to be at the centre of it all. Just minutes from the University of Waterloo, Wilfrid Laurier University, and steps to the LRT, you’ll enjoy quick, car-free access to Downtown Kitchener, local restaurants, boutique shops, the hospital, and Spur Line Trail. Whether you're commuting, grabbing a bite, or enjoying the outdoors, everything you need is right at your doorstep. Don’t miss this rare opportunity to own a stylish condo in one of Waterloo Region’s most sought-after communities. (id:59646)
1030 Adelaide St N Unit# 3
London, Ontario
Seize the chance to own a thriving Mexican franchise strategically located in a bustling plaza renowned for its exceptional foot traffic. This well-established business boasts a successful operational history under the current owner.The franchise is fully equipped with a modern kitchen, including all kitchen appliances and utensils. Come with seating capacity of 16 people (id:59646)
500 Marl Meadow Crescent
Kitchener, Ontario
Welcome to this beautiful home offering over 1300 sq. ft. of living space. Step inside and be welcomed by a large foyer with new tile and an open concept layout filled with plenty of natural light. The kitchen features beautiful white cabinetry, dark countertops, and new stainless steel appliances including a gas range and flows seamlessly to your dedicated dining room. The living room is inviting and features the convenience of patio doors that lead to a large new deck featuring a remote awning, perfect for shade. The yard is fenced in offering a private retreat for relaxation and entertaining. Also on the main level is an updated powder bathroom for added convenience. Head up to the upper level on the recent refinished stairs. There you will find three spacious bedrooms, including a primary bedroom with a walk-in closet and cheater en-suite to your 4 piece bathroom. The finished basement adds versatility, with a generously sized rec room featuring a modern electric fireplace, a 3 piece bathroom, and a laundry room with plenty of storage. In a prime neighbourhood, minutes away from Zehrs, Dollarama and Shoppers make errands quick and easy! Families will appreciate being close to Brigadoon Public School, St. Mary’s Secondary School and Huron Heights Secondary School. Nature lovers can enjoy Strasburg Woods Natural Area or Brigadoon Park. This home offers the perfect combination of space, convenience, and location! (id:59646)
50 Bryan Court Unit# Ll03
Kitchener, Ontario
Welcome to The Oaks, a beautiful and luxurious 793 sqft, 2-bedroom plus den, 1.5 bath condo suite that offers a perfect blend of comfort and convenience. Featuring high-end finishes, including granite countertops and stainless steel appliances, this condo is designed for modern living. The oversized balcony offers beautiful private forest views, providing a peaceful retreat right at your doorstep. Located on the lower level, this suite benefits from natural cooling and heating efficiency, keeping utility costs lower while still enjoying plenty of sunlight and stunning views. This suite location includes the added convenience of a storage locker and direct access to the parking lot via the side door, making coming and going effortless. The Oaks is a quality, 56-unit, 4-level midrise building nestled on a quiet court in the sought-after Lackner Woods neighbourhood. The location is ideal, with public transit, grocery stores, a community pool, Heritage Greens Lawn Bowling, and Stanley Park Mall all within walking distance. Commuting is easy with quick access to Highway 7 to Guelph, the Fairway Road Extension to Cambridge, and the Conestoga Parkway. This charming condo is a true gem, offering a fantastic living experience in a peaceful yet accessible location. This layout and location are perfect for both investment or personal opportunity. (id:59646)
6523 Wellington 7 Road Unit# 403
Elora, Ontario
THE ONE and only - welcome to Unit 403 at the prestigious Elora Mill Residences! Looking to indulge in the charming riverside-living Elora offers? This is your opportunity to secure your spot in this private residences & experience no shortage of amenities including a concierge, welcoming lobby w/ a coffee bar, fitness centre & yoga studio, private dining room, an expansive garden terrace w/ fire tables & an outdoor pool which overlooks the Grand River. This 1 bedroom plus den, 2 bathroom unit has been refreshed w/ thoughtful upgrades & offers a private balcony w/ breathtaking views of lush forestry & hiking trails. The open-concept kitchen, living & dining area allows you to experience the connection of indoor/outdoor living w/ floor-to-ceiling windows which flood the space w/ natural light. The chef's kitchen features a large island w/ waterfall edges, high quality built-in appliances & plenty of well-designed storage to offer a fully functional kitchen. The den w/ custom barn doors creates versatility - use it as an office or guest room when hosting w/ a 4-pc bathroom steps away. The Primary Suite includes a large walk-in closet w/ custom built-ins, in-suite laundry, automated window coverings & access to the private balcony. Furthermore the 4-pc ensuite features spa-like finishes & a custom storage unit. Recent upgrades to the unit include crown moulding, new baseboards, custom closet built-ins, window coverings, additional pot lights & designer light fixtures added to the foyer, den, kitchen & primary ensuite. This residence is mere steps to all that downtown Elora has to offer: quaint shops, restaurants, a vibrant arts & culture scene & the renowned Elora Mill & Spa. What sets this unit apart from the others is that its location allows you to have complete privacy when you want it & access to the social & shared aspects of the residence when you want it - you can truly have both. Don't just enjoy a new home, enjoy a new lifestyle because this could be THE ONE! (id:59646)
35 Green Valley Drive Unit# 1610
Kitchener, Ontario
Welcome HOME to #1610-35 Green Valley Dr in Kitchener. This unit is located in one of the most desirable areas of Kitchener (Pioneer Park). This spacious 2 beds, 2 bath condo on high floor has great sized bedrooms, natural light and recently updated Kitchen. There is a great list of updates that includes Floor(2023), Kitchen(2022), Powder Room(2022) and new windows installed. There is in suite laundry and assigned parking spot. This unit is just minutes away from Pioneer plaza (Zehrs, Tim Hortons, Restaurants and much more), Hwy 401, Conestoga college, Bus routes, schools and Pioneer park. There is great visual exposures from inside the unit and the condo amenities includes a fully-equipped gym, a party room for entertaining, a sauna and a games room. Visitor parking is available as well. Book your private tour today! *WATER IS INCLUDED IN CONDO FEE* (id:59646)
385 Osler Street Street Unit# 1
Toronto, Ontario
GROUND LEVEL CORNER SUITE! Flooded by natural light, this South West facing 2 BED, 2 BATH townhouse-like unit is located in the Junction's boutique low-rise Scoop condominium. As you enter via a PRIVATE GATED FRONT LAWN, you will appreciate the home's covered patio with gas hook-up. Entering inside, a spacious layout greets you with soaring 10 ft ceilings, large windows outfitted with custom two-way Hunter Douglas blinds, and floor-to-ceiling custom bookshelves in the living room. The European style kitchen is complete with a custom 6+ ft quartzite waterfall island with extra storage. The primary bedroom spaciously fits a King bed, while the secondary bedroom offers a flex space complete with a custom built-in Queen Murphy bed and extra storage. Additional upgrades throughout include rainfall shower heads, medicine cabinets and Swiss Madison toilets in the two full bathrooms, Diva Dimmer LED lighting throughout, designer lighting (EQ3 & West Elm), an August Lock for keyless entry, Nest thermostat, and a stackable Samsung washer & dryer. The location of this unit within the complex cannot be beat: the private fitness studio (online booking one unit at a time) is on the same floor, and the pet spa next door offers a convenient additional means of egress. Additional building amenities include a library, party room, guest parking, garage bicycle storage, and courtyard with fire pit. Finally, this quiet location on St Clair Ave West conveniently offers a dedicated streetcar at your doorstep and is walking distance to the UP Express (two stops to Pearson Airport and direct access to Union) as well as all the amenities the Stockyards Village and Junction have to offer including a plethora of grocery, restaurant and coffee shop options. Recreationally, enjoy a a short walk to Earlscourt Park (pool, skating rink, tennis courts, dog park, soccer field, running track) or Wadsworth Park (playground, splash pad, basketball court and soccer field). Don't miss the virtual tour! (id:59646)
155 Equestrian Way Unit# 22
Cambridge, Ontario
Beautifully designed, brand-new 3-story townhome located in Cambridge's sought-after Briardean/River Flats neighborhood. This spacious 3-bedroom, 3-bathroom condo, crafted by Starward Homes, offers 1640 square feet of modern living space across three levels. The main level features a well-equipped kitchen and one of the home's three bathrooms, while the upper floors include two more full bathrooms, making it a perfect layout for families or professionals needing extra space. With an attached garage and single-wide driveway, this property includes two dedicated parking spaces. Step out onto your open balcony for 2 breath of fresh air, and enjoy all the conveniences of condo living with a low monthly fee covering essential services. Nestled in a vibrant urban location near Maple Grove Rd (id:59646)
1005 Nadalin Heights Unit# 208
Milton, Ontario
Stylish & Move-In Ready Condo in Sought-After Willmont! Welcome to this beautifully updated 2-bedroom, 2-bath suite in Milton’s desirable Hawthorne Village on the Park. Freshly painted and featuring brand new laminate flooring throughout, this bright and spacious 865 sq ft unit offers modern, low-maintenance living in One of Milton’s most family-friendly communities. Enjoy an open-concept layout with a large living room that walks out to a private balcony—perfect for your morning coffee. The kitchen is equipped with stainless steel appliances, granite countertops, tile backsplash, under-cabinet lighting, and a breakfast bar for casual dining. The primary bedroom includes a 3-piece ensuite with a walk-in shower and custom closet organizers. A second well-sized bedroom and a second full 3-piece bath with shower/tub combo complete the layout. Additional features include in-suite laundry, a smart thermostat, 1 underground parking space, and a storage locker. Situated in a quiet, residential pocket just steps from Milton Community Park, schools, the Sobeys Plaza, and the Milton District Hospital. You're also minutes to the GO Station and major highways—making this the ideal location for commuters and families alike. (id:59646)
1998 Ironstone Drive Unit# 301
Burlington, Ontario
Welcome to Millcroft Place! This bright, south / lake facing condo is immaculately maintained offering a spacious 1 bedroom + spacious den, 2 bathroom floor plan with over 1,100 sq.ft. of open concept living space. The main living/dining room showcases hardwood flooring, crown molding, an electric fireplace, electric blinds and is open to the updated kitchen with quartz counter tops, modern backsplash, stainless steel appliances and sliding glass doors to the balcony with panoramic views of the lake. The generous Primary bedroom has a walk-in closet and 3 pc. ensuite washroom. A bedroom sized den, second bathroom, in-suite laundry, and multiple storage closets complete this beautifully appointed unit. 1 underground parking space (A74) with an upgraded EV charger. Pets are welcome (restrictions apply). A live-in superintendent, exercise room, party room with a kitchen, pool table, & TV & workshop round out the features of this desired building. Close to shops, restaurants & amenities with easy access to highways. Don’t miss your chance to own in this extraordinary building. (id:59646)
129 Fingland Crescent
Waterdown, Ontario
Impeccably maintained and updated four bedroom Aspen Ridge The Hopkins model offers over 2,700 square feet and 100k+ in upgrades! Fabulous street in family-friendly Waterdown, just a short walk to schools and YMCA. Welcoming first impression with beautiful landscaping, stone front steps and pathway to the backyard. Carpet-free home with upgraded tiles and red oak engineered hardwood throughout. Thoughtfully designed kitchen offers high-end stainless steel appliances, center island, sparkling light fixtures, under-cabinet lighting, granite countertops, timeless herringbone backsplash, extended kitchen pantry, pot drawers and soft-close cabinetry. Spacious great room with tray ceiling and gas fireplace and oversized dining room offer lots of room for entertaining. Notice the mudroom and inside entry to double garage. Hardwood and wrought iron staircase to upper level. Enormous primary bedroom with oversized walk-in closet and built-in organizer. Tranquil ensuite with enlarged frameless glass shower, soaker tub and double sinks. There are three more bedrooms on the upper level (one bedroom with private ensuite), main bathroom and laundry room. Notice the fourth bedroom has been opened up to create a loft space and features a closet plus a walk out to an enclosed balcony. Unfinished basement (with 3 piece rough-in) offers approximately 1,200 square feet of bonus space to make your own. Fully fenced backyard with professionally installed stone patio. Don't overlook the HunterDouglas Silhouettes window coverings, California shutters, 8 exterior patio doors with retractable screen door and built-in Paradigm in-ceiling speakers in kitchen and dining room!! You don't want to miss out on this home! (id:59646)
31177 Fingal Line
Dutton/dunwich, Ontario
A once-in-a-lifetime waterfront retreat where luxury, privacy, and adventure meet in a setting as magical as it is rare. This exceptional estate offers 50+ acres of private, serene land with nearly 1,000 feet of Lake Erie waterfront, a combination of size, seclusion, and natural beauty that is hard to find. The custom-built home features 4 bedrooms, 3 bathrooms, in-floor heating, two furnaces, and a centralized wood-burning fireplace that emanates heat to both wings of the home. Wide plank pine flooring, four fireplaces, and exceptional insulation add warmth and charm to the spacious living areas. Municipal water services the home, with three wells servicing the exterior. Cell and internet service ensure that the home remains well-connected, making it perfect for both remote work and leisure. The property boasts an array of outdoor features, including a porte-cochère, a koi pond with a waterfall, an in-ground pool, hot tub, a pear orchard, stables, and a chicken coop. Wooded trails meander through wildlife rich Carolinian forest, leading to your own private beachfront, offering peaceful views and expansive Lake access. The estate is marked by two natural ravines within property lines that flow south into Lake Erie, enhancing the privacy and create a peaceful, protected environment around the property. The stable provides direct access to the trails for horses and livestock, and at the entrance, a beautifully preserved 130-year-old barn with a new steel roof houses a finished one-bedroom apartment with a 3-piece bathroom ideal for guests or caretakers. The barn also features a wood shop and small aircraft hangar, offering endless possibilities. This property combines private living, expansive land, nearly 1,000 feet of waterfront, and high build quality, offering a lifestyle that few can experience. Start your next chapter in a place where every day feels like a getaway. (id:59646)
9 Woods Bay Road
North Kawartha, Ontario
Your Dream Retreat Awaits in the Heart of North Kawarthas! Nestled among the charming cottages of Chandos Lake and surrounded by the breathtaking beauty of North Kawarthas, this 0.53-acre, four-season accessible property is a blank canvas for your dream getaway. Boasting a generous 101 ft of road frontage and easy hydro access, this lot offers the perfect blend of convenience and tranquility. Located just a short drive from the sandy shores of Chandos Lake Beach, Lakeview Marina, and Gilmour Marina, you're never far from adventure on the water. Plus, with the charming town of Apsley just minutes away, you'll have quick access to local shops, restaurants, and essential amenities. Whether you're envisioning a cozy cottage retreat or a stunning year-round home, this prime North Kawarthas location offers endless possibilities. Don't miss your chance to own a slice of paradise! (id:59646)
2187 Shaftesbury Court
Oakville (Jc Joshua Creek), Ontario
Spring has sprung on Shaftesbury Court! One of only 12 properties located on a private cul-de-sac, this well-maintained family home on a child-friendly street boasts 4+1 bedrooms, hardwood floors throughout main & second level, a large renovated dream kitchen (2019) perfect for entertaining and family time, fully finished basement with additional bedroom and bathroom plus rec room for entertainment and a gym. The large primary bedroom features wall-to-wall California Closets (2022) plus a walk-in for additional storage. Endless updates include new roof (2023), new garage doors (2025), new windows on main & second level (2018), and renovated primary & guest bathrooms (2020).The large lot features 12+ mature trees providing the privacy and serenity of Muskoka with a professionally landscaped low maintenance garden blooming with perennial plants and flowers and an in-ground sprinkler system in front and back. Unique to the Joshua Creek area, the outdoor space also includes a side yard featuring a large hot tub powered by 200-amp service (2021), and sitting area perfect for a fire pit to roast marshmallows on a beautiful summer evening.Steps to top elementary and secondary schools (including a school bus stop at the corner for French Immersion students), walking trails, parks, playground, community centre, and close proximity to QEW, 403, & 407 for commuters. An ideal family home! (id:59646)
60 - 3480 Upper Middle Road
Burlington (Palmer), Ontario
Stylish, 2 bedroom, End-unit Townhome, backing onto a Forested Ravine! Offering three fully finished above grade floors. Featuring: a stunning modern kitchen with gleaming quartz counters, porcelain tile backsplash, and stainless steel appliances overlooking a dining area and living room with gas fireplace and walk out to a balcony where you can enjoy a morning coffee. Upstairs you will find 2 spacious bedrooms with vaulted ceilings, closets and impressive windows that share a large 4 piece bathroom with laundry! On the lower level you will find a hip recroom with heated floors, a handy 2 pc bath, access to the garage and walk out to a charming private patio with no neighbours behind, just a stunning ravine view! Recent updates include: Furnace and AC 2020, Roof 2020, Garage Door 2025, Driveway 2024, Patio Pavers 2024, Kitchen Counters and backsplash 2022, ALL Appliances 2020/2021. Enjoy maintenance free living with reasonable condo fees! Snow removal, lawn care and window cleaning included in maintenance fees. Directly across from visitor parking. Walking distance to shops, restaurants and parks! Easy commute with close highway access and public transit options. Don't miss this great opportunity! (id:59646)
14 - 10 Baker Street
Wasaga Beach, Ontario
This turnkey bright, fresh 2 bed/2 bath end unit Townhome is located in the heart of Wasaga Beach. All the comforts of home: private drive, private entrance and private deck, and only ONE neighbor! A year round home, retreat away from the city or an investment, this home will check all your boxes. Walk in the front door or enter through garage. Open concept main floor with extra windows and great flow! Offering a kitchen w breakfast bar, a living room and dining room. A pantry and 2 pc powder room completes this level. The dining room features patio door walk out to the BRAND NEW deck (coming spring/summer 2025) where you can relax and listen to birdsong all day, enjoy romantic sunset evenings or share meals w friends/family! r. Step up to the 2nd floor to 2 bedrooms. A large primary bedroom, with large windows with great views and a walk in closet. A second large bdrm, space for a computer nook and 4 pce bath finishes the 2nd floor. Extra deep Garage offers lots of storage, parking and inside entry to lower level featuring laundry room, 2 closets and stairs to above. Updates and renos include: front steel door, central vac, (owned) hot water tank, baseboard heaters, insulation in exterior walls, dishwasher, windows, laundry room w new washer / dryer, laundry sink, window and beautiful new floors plus drain, NEW flooring throughout all 3 levels and stairs, professionally painted, bath tub enclosure, powder room, balcony. END UNIT has x-large side and back yard great for all season fun. Leash up your pooch and walk a couple of hundred feet to the Dog area on Beach 3, take a front row seat to stunning sunsets and cresting waves. The White sand freshwater beach is always inviting for a dip. Guest parking. All appliances included. Low bills, water included. Walk to restaurants, Grandma's famous ice cream shop, coffee shops and services. Short drive to shopping, main beach, Casino, Hwy 26, Tiny, Barrie and Collingwood etc (id:59646)
570 West Street Unit# 23
Brantford, Ontario
#1 rule in Real Estate is buy location first! This is one of Brantford's best north end locations for the most popular style of condos. This END UNIT bungalow condo has everything that the discriminating buyer is looking for. Large living room & dining room. Open concept kitchen with plenty of room for your home cooked meals. Main floor laundry area, one of the main floor beds has patio doors to your deck. What about a finished rec room, lower den or office, lower 2 pc bath. A most important feature is you can walk to the grocery store, bank, coffee shop. This location is what serious Buyers are looking for. (id:59646)
3 Bannister Street
Oakland, Ontario
Welcome to 3 Bannister Street in the charming community of Oakland! Set on over half an acre of beautifully landscaped property, this immaculate all-brick home offers over 3,000 sqft of finished living space and is truly move-in ready. Inside, you'll find 4 generously sized bedrooms, 1.5 bathrooms, and a modern, tastefully updated kitchen featuring quartz countertops and stainless steel appliances. The main floor offers a dedicated home office, a formal dining room, and a spacious open-concept kitchen and family room—perfect for hosting or everyday living. The fully finished basement adds even more flexible space for a rec-room, gym, or hobby area. Step outside to your own private backyard oasis. Enjoy the summer months lounging on the expansive deck, swimming in the built-in on-ground pool, or simply soaking up the peace and quiet of the lush, fully fenced yard. An attached garage and plenty of parking round out this exceptional property. If you’ve been dreaming of a serene country lifestyle without sacrificing comfort or style—this is the one! (id:59646)
87 St George Street Unit# 407
Brantford, Ontario
Welcome to 87 St. George Street, Unit #407! This bright and spacious condo is an ideal find for first-time homebuyers, savvy investors, or those looking to downsize in comfort. With over 1,000 sqft of living space, this unit offers 3 generous bedrooms, 1 well-appointed bathroom, and an inviting open-concept living and dining area that seamlessly flows onto a large private balcony—the perfect spot to enjoy your morning coffee or unwind after a long day. Additional highlights include ample storage with a private locker, dedicated parking, and access to convenient on-site amenities like laundry facilities and a party room for your gatherings. Situated in a prime location, you're within walking distance to essential amenities such as grocery stores, the hospital, schools, parks, and public transit. Plus, with quick access to Highway 403, commuting is a breeze. (id:59646)
14 Federal Street
Stoney Creek, Ontario
This impressive 3 bedroom home is perfectly located in a vibrant, central area, seamlessly blending convenience with modern style. As you approach, the inviting covered front porch sets the tone for a warm welcome. Step inside to a grand foyer with large tiled floors and a striking hardwood staircase accented by upgraded wrought-iron spindles, creating an immediate sense of elegance. The heart of the home is the stunning 2-toned kitchen, masterfully designed with contrasting light and dark cabinetry that extends to the ceiling and is finished with refined crown moulding. Granite countertops, a custom stove range, and an oversized double sink bring a luxurious feel, while the spacious center island with seating for four and a built-in mini fridge make it both functional and stylish. An adjoining dinette area features a generous 4x7 pantry, providing even more storage for all your needs. The family room offers a cozy focal point fireplace, recessed lighting, and elegant wainscoting and seamlessly flows to the fully fenced backyard through walk-out access, perfect for gatherings or quiet relaxation. A convenient 2 pc bathroom and direct garage entry complete the main floor. Upstairs, the primary bedroom welcomes you and guides you through the double doors into a luxurious ensuite. Beautifully done with a standalone tub, double vanity, and a glass-enclosed shower, providing a spa-like experience. Two additional, well sized bedrooms share a stylishly finished 5 pc bathroom, ensuring plenty of space for family or guests. The lower level boasts a spacious and versatile rec room, ready to be transformed into a media room, play area, or customized to suit your lifestyle. Brand new 2025 hot water tank - owned. Outside, the yard is a summer haven, featuring a large deck, an above ground pool for endless fun, a concrete patio, and a pathway leading to a garden shed. This home truly has it all and is ready to check every box on your list! (id:59646)
11 Amos Avenue
Brantford, Ontario
Welcome to your ideal rental home! This charming semi-detached residence features three spacious bedrooms and 2.5 modern bathrooms, perfect for families or professionals alike. As you step inside, you’ll be greeted by a welcoming foyer that leads to a convenient powder bathroom. The heart of the home is the open-concept kitchen, dining, and living area, adorned with neutral colors that create a warm and inviting atmosphere. Upstairs, you’ll find three comfortable bedrooms, a well-appointed main bathroom, and a handy laundry area on the Hallway. The principal bedroom boasts a generous walk-in closet and its own en-suite bathroom featuring a relaxing bathtub, providing a private retreat. And the backyard is great and open to enjoy during the warmer weather. Don’t miss out on the opportunity to make this lovely home your own! (id:59646)
6 Hendry Street
Simcoe, Ontario
Looking for an affordable home without compromising on updates or location? This all-brick bungalow offers incredible value in a family-friendly neighbourhood with the popular L.E. & N Trail right behind the home. Walk to schools, shopping, parks, and more—this location truly checks the boxes. Step inside to discover a well-maintained 3+1-bedroom, 2 full bathroom home with in-law suite potential and a fully finished basement. The main level features new luxury vinyl flooring (2021) and brand-new carpet in the bedrooms (2024), creating a fresh and modern feel throughout. The list of recent updates continues! New soffits, fascia, and eavestroughs (2021). Re-bricked chimney (2021). Backyard concrete slab (2022). California shutters (2024). Stamped concrete walkway and porch (2024). Fully fenced yard (2024), all new appliances (2021) included. Enjoy covered parking with a carport plus a driveway that fits three vehicles—perfect for families or guests. Whether you’re a first-time buyer, downsizing, or looking for an investment with in-law suite potential, this home delivers space, style, and serious value. Don’t miss your chance to get into a solid home in a desirable area—without breaking the bank. (id:59646)
37 Allanton Boulevard Unit# Lower
Brantford, Ontario
Fully Renovated Lower Unit for Lease – All Utilities Included! This beautifully updated 2 bedroom, 1 bath lower unit is located in Brantford’s highly sought-after north end, backing onto Centennial-Grand Woodlands Public School and Centennial Park. Set on a quiet corner lot with no side neighbours, you’ll love the peaceful setting in this mature, family-friendly neighbourhood. Step inside via your private side entrance to discover a fully renovated, carpet-free space with laminate flooring throughout. The stylish eat-in kitchen features modern stainless steel appliances, including a dishwasher and over the range microwave, and flows nicely into the bright living area. The unit also includes two comfortable bedrooms, a full 4-piece bathroom, and in-suite laundry for added convenience. Enjoy your own separate outdoor space, as well as a private driveway with parking for one. Available for $1,900/month with all utilities included (heat, hydro, and water). Modern living in a great location—just move in and enjoy! (id:59646)
118 Seabrook Drive
Kitchener, Ontario
Welcome to 118 Seabrook Drive, a modern 2-bedroom, 2.5-bathroom townhouse in Kitchener’s desirable Rosenberg neighborhood. This home offers approximately 1,500 sq. ft. of stylish living space, featuring a contemporary kitchen with stainless steel appliances. The spacious bedrooms include walk-in closets, with the primary bedroom boasting an ensuite bath and access to a private balcony. Large windows provide ample natural light. Additional amenities include in-unit laundry, and a bright open-concept layout. Located close to parks, schools, shopping, and transit, this home is ideal for those seeking modern comfort in a vibrant community. (id:59646)
47 Pioneer Ridge Drive
Kitchener, Ontario
BRAND NEW latest build just completed by the acclaimed Surducan Custom Homes, with all the fine finishes that discerning buyers have come to expect from Surducan. Transitional modern luxury in prestigious Deer Ridge Estates. Boasting just under 4800 feet finished living space and featuring latest European tilt and turn high-end technology in windows and steel door systems. 5 bedrooms, 5 baths, including second ensuite, bath and a jack and Jill bath. 9 foot ceilings on the upper level. Main floor office, with built-in shelving. Separate designated dining room. Minimalistic design offering seamless flow and high-end finishes, wide spacious hallways, wide plank light oak hardwood flooring and contemporary over sized hardwood staircase w/built in lighting & black wrought iron. Built-in cabinets beside artistic featured fireplace wall. Open gourmet kitchen/dinette, featuring walk-in pantry with second sink area for kitchen prep or bar. For the chef an awesome large Gas stove range w/ high powered fan & over-sized gourmet fridge. Walk out off dinette to covered porch with gas line bbq. Fully fenced backyard. Rarely found tandem triple car garage, w/large steel and glass door system walkout to backyard. Fully finished basement with private 5th bedroom and bathroom. Lots of great finished storage space. Full irrigation system. Security cameras included. Tankless hot water heater. All equipment is owned. Book your private viewing now, this is your dream home! (id:59646)


