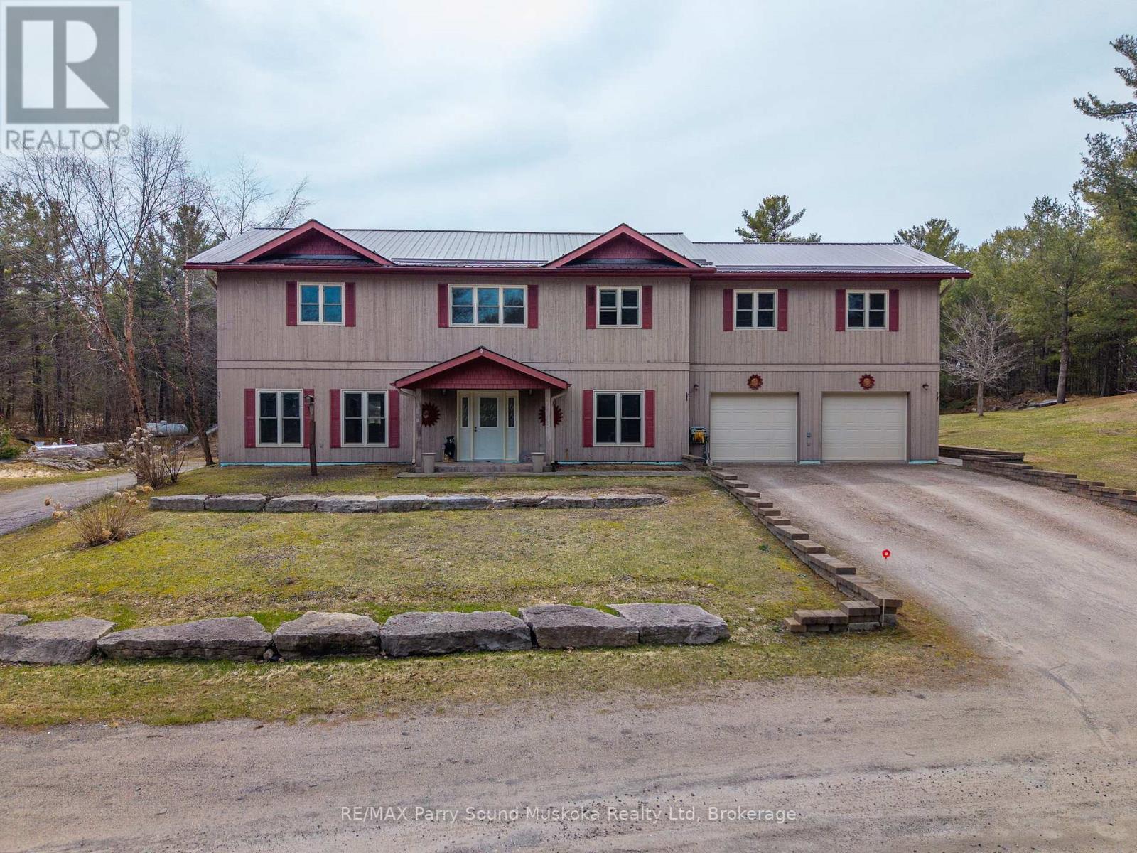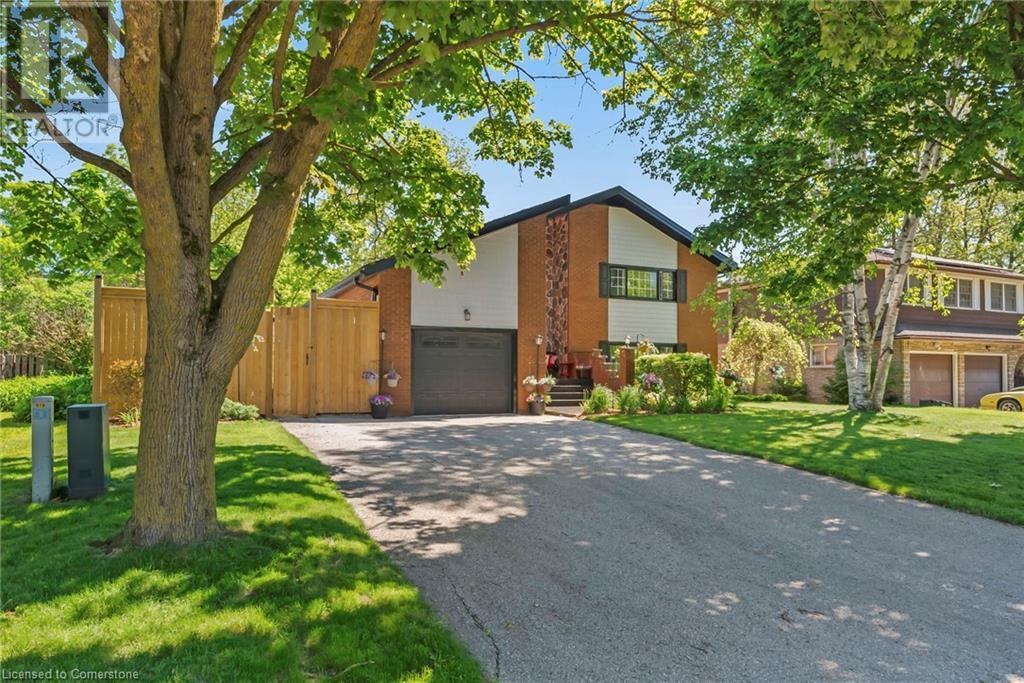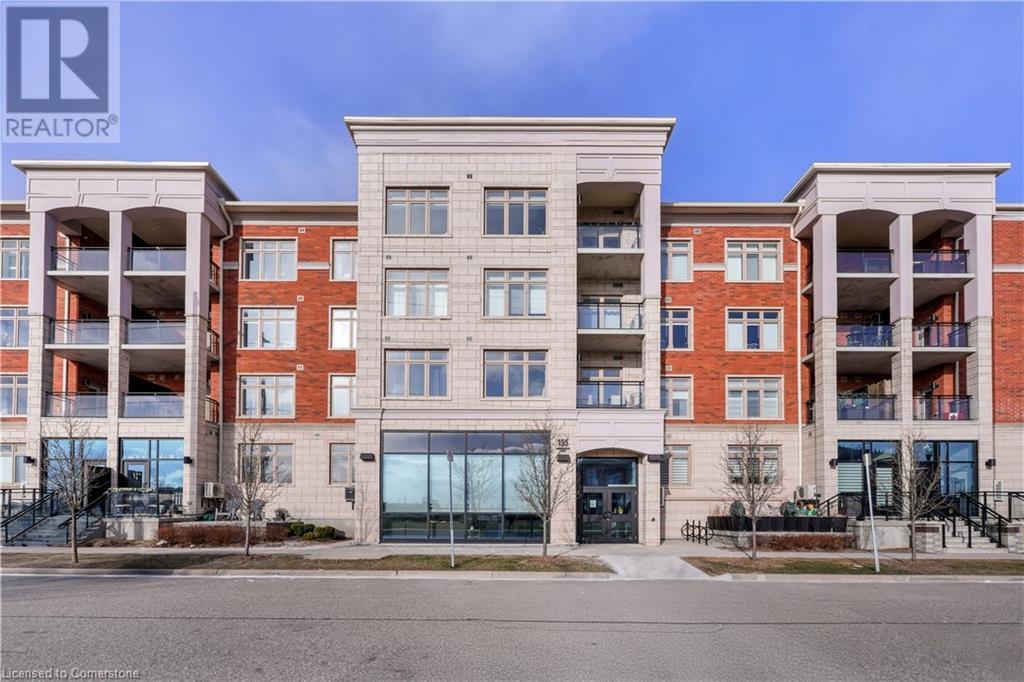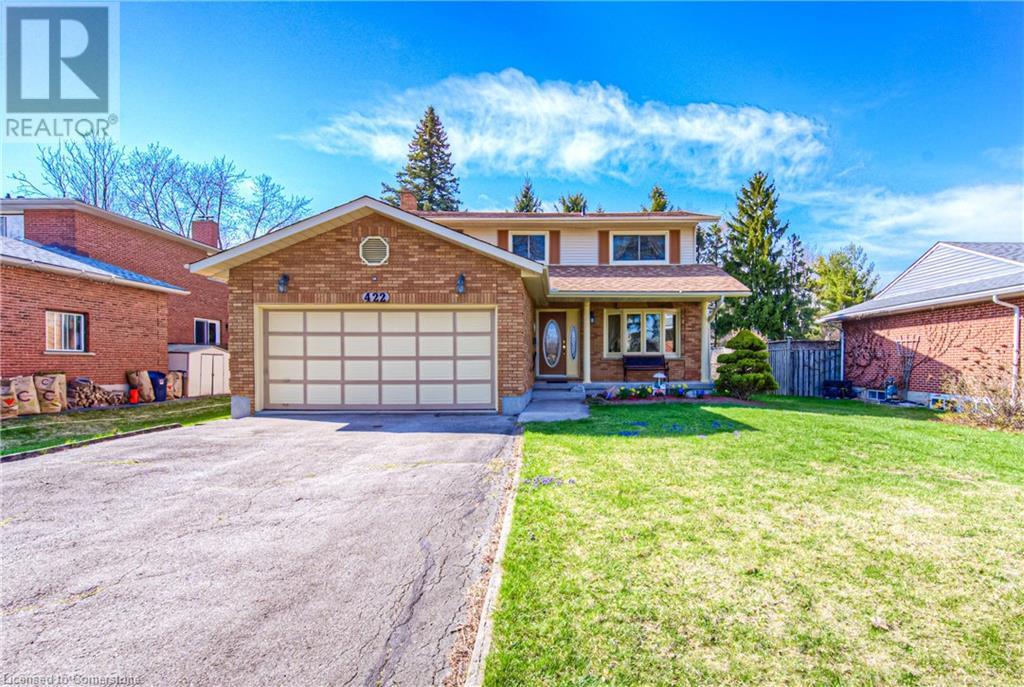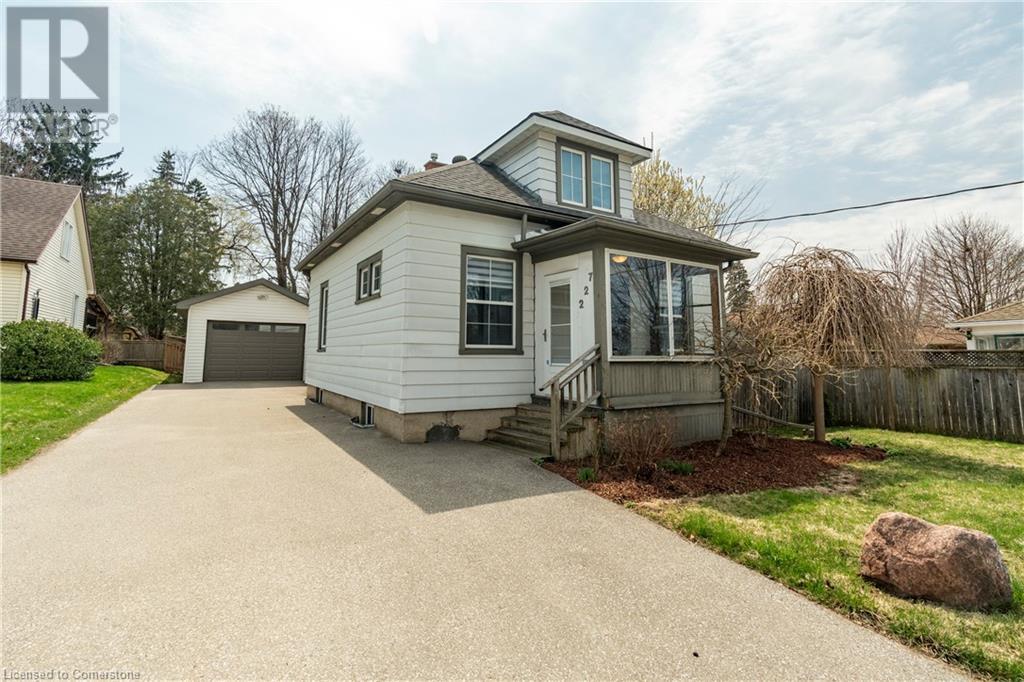20 Anna Capri Drive Unit# 28
Hamilton, Ontario
MOVE IN READY! Welcome to 28 - 20 Anna Capri Drive - a beautifully renovated ARBON MONOXIDE DETECTOR townhome in the heart of Hamilton Mountain! This stylish home features a brand-new kitchen with quartz countertops, stainless steel appliances, and an open concept main floor adorned with luxury vinyl plank flooring. Upstairs offers 3 generously sized bedrooms with plenty of closet space and a fully updated 4-piece bathroom. The unfinished basement includes the laundry area and provides plenty of potential for future living space or storage. The private backyard, a 1-car garage and private driveway complete this home. This home is conveniently located just minutes from the LINC, great schools, shopping, and all amenities. A perfect blend of comfort, style, and location! * Listing photos are of Model Home (id:59646)
2143 Clipper Crescent
Burlington, Ontario
Welcome to this stunning detached family home nestled in the highly sought-after neighbourhood of Headon Forest in Burlington — a true gem known for its mature trees, great schools, and unbeatable community feel. This beautifully maintained 3-bedroom, 3 bathroom home offers the perfect blend of charm, functionality, and modern updates designed for comfortable family living. Step inside to find gleaming hardwood floors and elegant hardwood stairs that set a warm and inviting tone throughout the main and upper levels. The spacious updated eat-in kitchen is ideal for casual meals or entertaining, complete with stylish finishes and plenty of natural light. The adjoining living and dining areas offer a perfect flow for hosting or relaxing with family. Upstairs, you’ll find three generously sized bedrooms, including a serene primary retreat featuring a fully updated 4-piece ensuite and ample closet space. The modern main bathroom has also been tastefully renovated, making daily routines a breeze for busy families. The finished lower level adds even more living space, with durable laminate flooring, a cozy recreation room, bonus area for a home office or gym and lots of storage. Outside, the beautiful backyard oasis is a dream for both relaxation and play. Enjoy morning coffee or evening dinners on the newer deck with a convenient walk-down to the yard, perfect for entertaining or soaking in the peaceful surroundings. A newer shed provides additional outdoor storage for tools, toys, or seasonal items. Located on a quiet, family-friendly street surrounded by fantastic neighbours, this home offers the perfect blend of community, comfort, and convenience. Don’t miss your chance to live in one of Burlington’s most desirable neighborhoods — close to parks, trails, shopping, and schools. This is more than a home — it’s a lifestyle. (id:59646)
600 North Service Road Unit# 323
Stoney Creek, Ontario
Introducing a stunning 1-bedroom corner unit at COMO Condos, move-in ready and available as early as July 2nd. This beautifully finished unit features 9ft ceilings, luxury vinyl plank flooring throughout, a breakfast bar, and an open-concept layout filled with natural light. Enjoy 472 sq. ft. of interior living space and a private 80 sq. ft. balcony on the 3rd floor. Included is a full appliance package, in-suite laundry, automatic blinds, a surface parking space, and a storage locker for added convenience. Residents have access to premium building amenities such as a pet spa, outdoor bark park, party room, media room, bike storage, and a 6th-floor rooftop terrace with BBQs and seating, offering spectacular views of Lake Ontario. Available for a 1-year lease. AAA+ tenants only. (id:59646)
217 South Shore Road
The Archipelago (Archipelago North), Ontario
Beautiful cottage country family home, abutting crown land and steps away from Georgian Bay. Located in Pointe Au Baril on a year round maintained road. Residential use with commercial zoning. A spacious 3150 square feet, 3 bedrooms, 3 bathrooms , office, fully finished lower level with walk out, 2 living rooms and a brightly lit sitting room with natural light. A perfect space for a family and entertaining guests with potential granny suite or potential lower apartment with some renovation for additional income. Built in living room cabinetry. A spacious primary bedroom you won't want to leave with its own sitting or entertainment/collector room, exercise room or what ever you want room! :). Walk in closet and en-suite bathroom. Every room has plenty of space to relax, so no one needs to argue over who gets which room. Fenced in, in-ground pool, stone patio, gardens, large back yard for kids and pets to play. Single garage/workshop. Attached and insulated, automatic double car garage. Outdoor shower, stone patio. Plenty of storage, mudroom, grand entry, main floor laundry room. In floor heating 2 a/c wall hung units. Drilled well. New stove, dish washer, washer and microwave.New metal roof. Pathway across the road to go for a swim in Georgian Bay. Or keep your boat just a short distance away from full service marinas and explore the 30,000 islands that Georgian Bay has to offer, the renowned Ojibway Club, great boating, fishing and swimming. Set off on an adventure with access directly onto crown land from the property. Enjoy all season activities such as ATV, snowmobiling, cross country skiing and hiking.Quick access of highway 400 N to get the kids off to school or go shopping for amenities and then get back to your office with a view. A play ground of a home for all ages. Click on the media arrow for virtual tour, 3-D imaging and floor plans. (id:59646)
5048 Imperial Road
Malahide (Copenhagen), Ontario
Former "The Wood Connection General Store" at the main intersection of Highway 73 (Imperial Road) and Nova Scotia Line in Copenhagen, just a short drive south from Aylmer and only 4 minutes from the beaches, campgrounds, marinas and restaurants of the busy Lake Erie Community of Pt Bruce. High traffic corner location that offers plenty of exposure and parking, a retail area, gift shop, a large heated workshop, double car attached garage or loading area, plus storage space and a 1 bedroom residential apartment. The building measures over 10,000 sq ft and the lot is almost 8/10 of an acre. The current Hamlet Commercial Zoning allows a multitude of uses. Bring your imagination! As the current owner is unaware of any previous or former uses, the property is being sold "as-is" with no warranties either expressed or implied. (id:59646)
185 Bean Street
Harriston, Ontario
TO BE BUILT! BUILDER'S BONUS – $20,000 TOWARDS UPGRADES! Welcome to the charming town of Harriston – a perfect place to call home. Explore the Post Bungalow Model in Finoro Homes’ Maitland Meadows subdivision, where you can personalize both the interior and exterior finishes to match your unique style. This thoughtfully designed home features a spacious main floor, including a foyer, laundry room, kitchen, living and dining areas, a primary suite with a walk-in closet and 3-piece ensuite bathroom, a second bedroom, and a 4-piece bathroom. The 22'7 x 18' garage offers space for your vehicles. Finish the basement for an additional cost! VISIT US AT THE MODEL HOME LOCATED AT 122 BEAN ST. Ask for the full list of incredible features and inclusions. Take advantage of additional builder incentives available for a limited time only! Please note: Photos and floor plans are artist renderings and may vary from the final product. This bungalow can also be upgraded to a bungaloft with a second level at an additional cost. (id:59646)
152 Bean Street
Harriston, Ontario
Finoro Homes has been crafting quality family homes for over 40 years and would love for your next home to be in the Maitland Meadows subdivision. The Tannery model offers three distinct elevations to choose from, and this is the Tannery A. The main floor features a welcoming foyer with a closet, a convenient 2-piece bathroom, garage access, a spacious living room, a dining room, and a beautiful kitchen with an island. Upstairs, you'll find an open-to-below staircase, a primary bedroom with a walk-in closet, and 3-piece ensuite bathroom featuring a tiled shower, a laundry room with a laundry tub, a 4-piece bathroom, and two additional bedrooms. Plus, you’ll enjoy the opportunity to select all your own interior and exterior finishes! VISIT US AT THE MODEL HOME LOCATED AT 122 BEAN ST. (id:59646)
26 Old Course Road
St. Thomas, Ontario
For more info on this property, please click the Brochure button below. The fully developed downstairs of this home is designed for comfort and entertainment. It features spacious, cozy areas perfect for social gatherings, highlighted by a charming rough-cut pine feature wall. Custom-cut woven wood window coverings, professionally installed with a lifetime warranty, add a touch of elegance. The guest bedroom has been upgraded with slab doors, enhancing its sophisticated look. Guests will appreciate the convenience of one of the three 4-piece washrooms. A large bonus room, fitted with cushioned flooring, is ideal for a home gym. Storage is plentiful, with the furnace area offering shelving and cupboards to keep you organized and provide easy access to seasonal decor. The cold room can be transformed into a wine room or used for additional storage. This home combines modest luxury with low maintenance. The yard requires minimal effort, and the secret to its upkeep will be shared at closing. Keyless entry adds both security and convenience. Located in the sought-after Shaw Valley community, you’ll enjoy engaged and friendly neighbors. (id:59646)
510 Church Crescent
Mount Forest, Ontario
Attention Large families and those looking for a backyard paradise. 510 Church Cres is perfectly situated in a family oriented cul-de-sac in the town of Mount Forest and has all of the amenities you are looking for. As you drive up to the home, pride of ownership exudes from the updated vinyl cedar shakes (3yrs), windows, gardens and roof (2014). This home has seen all of the major items updated and upgraded through the years and is ready for the next family to call it home. On the main level you will find a large kitchen (Appliances 2yrs, counters/island/sink 5yrs) with eat in kitchen island, a formal dining room overlooking the rear yard and pool as well as a formal living room accented with a gas fireplace. On the second floor are 2 large kids bedrooms, a 4pc family bath with heated floors (5yrs), and a primary bedroom with walk in closet and 3pc bath. On the lower level you will find a very large 4th bedroom with double closet, 3pc bath perfect for the pool and a large rec room with gas fireplace and walkout to the pool and hot tub area. Head down to the basement which is a perfect man cave, toy room or an in-law suite thanks to its walkup with separate entrance. There is also a 4pc bath with jacuzzi tub, laundry room, utility room and a storage room which is currently being used as a gym. Off the kitchen, convenient for BBQing, it s large composite deck (5yrs) and a patio sitting area. The fully fenced yard (newest 1yr) has a nice grassed area lined with a tall cedar hedge. The inground heated pool with diving board/water slide and hot tub area has an iron fence separating the grassed area to keep kids/dogs safe in the grassed area and away from the pool deck unsupervised. Furnace and Central Air 12yrs, Pool 25yrs, Liner 3yrs, Heater 10yrs. With this layout, each family member can have their own level/space. (id:59646)
178 Melissa Crescent
Mount Forest, Ontario
Welcome Home to this charming 3-bedroom, 2-bath raised bungalow that offers the perfect mix of comfort, character, and convenience. Ideally situated in a prime location, you're just a short walk from the community center, sports fields, and parks—perfect for staying active and connected. Inside, you'll love the thoughtfully designed layout, featuring a spacious kitchen, inviting living area, and cozy bedrooms—ideal for both relaxation and entertaining. Step outside to your private backyard retreat, complete with a lovely deck for morning coffee or evening gatherings, plus an above-ground pool to keep you cool all summer long. Don’t miss this fantastic opportunity—schedule your showing today! (id:59646)
593 Guildwood Place
Waterloo, Ontario
Welcome to 593 Guildwood, a stunning and expansive home offering 4 bedrooms, 3 ½ baths, and an impressive 4,800 sqft of living space. This meticulously maintained property is perfect for families seeking luxury, comfort, and functionality. Step inside to find brand-new carpeting throughout the second floor (2024) and a recently upgraded master ensuite (2025), adding a modern and elegant touch. The primary bedroom boasts his and hers walk-in closets, providing ample storage and convenience. The finished basement is truly a standout feature with 9' ceilings, a 6-person sauna, a wet bar, and a private entrance from the garage, making it ideal for an in-law suite or additional entertaining space. The basement bathroom also features new flooring, enhancing its appeal. Other upgrades include 4 new exterior doors (2024) and a furnace and air conditioner (2018), ensuring comfort and efficiency year-round. Outdoor enthusiasts will appreciate the beautifully maintained exterior and the privacy this home offers. With luxurious finishes, modern updates, and ample space for relaxation and entertainment, this property is ready for its next owners to move in and enjoy. Don't miss the chance to own this incredible home in a sought-after neighbourhood. (id:59646)
837 Edgar Street W
Listowel, Ontario
Just move in to this spacious and well maintained semi detached home in quiet neighbourhood. This carpet free home has been recently painted throughout and boasts many updates. The main floor features an updated powder room, spacious living room, dreamy eat-in kitchen with updated and extended cabinets, pantry with roll out drawers, stainless steel appliances, newer floor and walk out to new deck. The main floor also features a new front door, patio door and living room window. Upstairs you will be impressed by 3 good sized bedrooms. The primary bedroom has a walk in closet and ensuite privilege. The other 2 bedrooms both accomodate full sized beds with room to spare. The updated 4pc bath is bright and modern. The lower level has a versatile finished space that has the flexibility to be a rec room, man cave, play room or games room. There is also a large utility room for storage and laundry area. Other updates include the c/air (2023), deck (2024), front door, patio door & windows (2024). Outside enjoy the private deck, fenced yard, large front yard, concrete driveway with parking for at least 4 cars plus a garage. Located near parks, schools and shopping. Enjoy small town living with all the amenities and shopping of the city while being close to nature and farmland. An easy commute to KW is a bonus. Shows very well! (id:59646)
22 Camp Road
Mckellar, Ontario
For more info on this property, please click the Brochure button. Tucked away in the heart of McKellar, this stunning country home blends modern luxury with natural beauty. Set on a private, tree-lined lot, this completely renovated home (2022-2024) offers 1,750 sq. ft. of thoughtfully designed living space. The main floor features a spacious primary suite with deck access, a walk-in closet, and a spa-like 4-piece bath with a 6’ soaker tub, stone sink, and rock surround. The open-concept chef’s kitchen showcases exposed original trusses, a cathedral ceiling, and ample storage, flowing into the dining and living areas. A separate media room and a bright entryway complete the space. The loft provides a stylish office or guest suite, while the newly finished walkout lower level adds another bedroom, sitting area, and a luxurious 3-piece bath with a metal-walled shower. Outdoors, enjoy a huge east-facing deck, a heated 12’ x 24’ pool, and nature all around. French doors lead to a full-length west deck, perfect for sunset views. Located steps from Manitou Ridge Golf Course, you can hear cheers from hole-in-one moments. With two boat launches nearby, easy access to Lake Manitouwabing, and endless outdoor activities—cycling, snowmobiling, and cross-country skiing at Georgian Nordic Outdoor Activity Centre—this is a true four-season retreat. Features include a new furnace, electric fireplaces, a gourmet kitchen, a gated vegetable garden, a storage shed, and a UV-filtered drilled well. (id:59646)
3 Father David Bauer Drive Unit# 202
Waterloo, Ontario
Welcome to Suite 202 at 3 Father David Bauer Drive, a stunning condominium located in the heart of Uptown Waterloo. This highly sought-after Waterpark Place residence offers a luxurious and spacious living experience with premium amenities and an unbeatable location. Step inside this beautifully designed 2-bedroom, 2-bathroom unit and be greeted by an open-concept layout with large windows, filling the space with natural light. The modern kitchen boasts high-end appliances, and ample cabinetry, making it a dream for home chefs. The spacious living and dining areas flow seamlessly to a private balcony, perfect for relaxing or entertaining while enjoying the vibrant views of Uptown Waterloo. The bedroom on the main floor is equally impressive, offering flexibility for guests, a home office, or additional living space. A half bathroom and in-suite laundry add to the unit's convenience and functionality. The primary suite on the second floor is a true retreat, featuring a walk-in closet and an ensuite bathroom. The prime location is just steps from restaurants, shopping, parks, trails, and the ION LRT, providing seamless access to the University of Waterloo, Wilfrid Laurier University, Perimeter Institute, and more. With its elegant design, prime location, and top-tier amenities, this condo is perfect for professionals, downsizers, or anyone looking to experience the best of Uptown Waterloo living. (id:59646)
97 Rushbrook Drive
Kitchener, Ontario
Open house: Saturday, May 17-1-3pm: Welcome to 97 Rushbrook – one-owner home nestled in a highly sought-after neighbourhood. This spacious 3-bedroom, 3-bathroom residence offers a perfect blend of comfort and charm. Step into a large front foyer that sets the tone for the inviting layout ahead. The main floor features a cozy family room, a bright and generously sized eat-in kitchen, and a warm living room with a wood-burning fireplace—perfect for relaxing evenings. Main floor laundry and entrance to the garage. Upstairs, you’ll find three good size bedrooms, primary ensuite, primary walk in closet. Lofted office space. while the expansive backyard offers plenty of space to entertain, garden, or simply enjoy the outdoors. Fully fenced for privacy and peace of mind. Don't miss your chance to own this beautiful home in a desirable community—ideal for families, upsizers, or anyone seeking space and quality. Trebb # X12142088 (id:59646)
195 Commonwealth Street Unit# 403
Kitchener, Ontario
The best 2 bedroom 2 bath condo you will find is by the Williamsburg Town Centre, which itself offers a complete range of services including Sobeys, clinics, eateries and bakeries. It's on the top floor looking west and the sunsets are free. This home has tons of upgrades including engineered hardwood, upgraded cabinetry, hardware, undercabinet LED lighting, a kitchen island with 4 chairs, upgraded Whirlpool appliances, granite countertops plus an upgraded black SILGRANIT sink. The subway tile backsplash is set in a herring bone style. All cooking/microwave exhaust is vented outside. There are 2 full baths, including an ensuite. The floor plan is wide and open with lots of light from the large windows (with custom 2 way blinds). Don’t forget the spacious private balcony with glass railings and a retractable screen door to keep the bugs out and let the fresh air in. Even the paint was upgraded. This home is like new with minimal use. There is 1 underground large parking space #18 and an ensuite stackable laundry. The Borden wetlands provide lots of walking trails right next door. The Sunrise Centre and the Expressway are only minutes away. (id:59646)
422 Forestlawn Road
Waterloo, Ontario
A great place for you and your family to call home. This 3 bedroom 2.5 bath home is situated on a large lot in the highly desirable Lexington/Lincoln Village neighbourhood. This kind of well maintained 2 storey double car garage doesn't come up often. A traditional main floor layout complete with a formal dining room and living room and a beautiful bay window overlooking the quaint covered front porch. The eat-in kitchen has plenty of storage, a built-in oven, a ceramic stove top and a breakfast bar looking out through another large bay window. There is a sunken living room a with a gas fireplace and sliders to the well nurtured and pool sized backyard. The oak staircase leads upstairs to 3 good sized bedrooms, a main bath with a walk-in shower, and a desirable ensuite bath that has a soaker tub and separate shower and walk-in closet. The large basement is unfinished with a 3pc rough-in and is ready for your personal touches. A great house, for a great family, schedule your viewing and imagine yourself there. (id:59646)
117 Thackeray Way
Harriston, Ontario
BUILDER'S BONUS!!! OFFERING $20,000 TOWARDS UPGRADES!!! THE CROSSROADS model is for those looking to right-size their home needs. A smaller bungalow with 2 bedrooms is a cozy and efficient home that offers a comfortable and single-level living experience for people of any age. Upon entering the home, you'll step into a welcoming foyer with a 9' ceiling height. The entryway includes a coat closet and a space for an entry table to welcome guests. Just off the entry is the first of 2 bedrooms. This bedroom can function for a child or as a home office, den, or guest room. The family bath is just around the corner past the main floor laundry closet. The central living space of the bungalow is designed for comfort and convenience. An open-concept layout combines the living room, dining area, and kitchen to create an inviting atmosphere for intimate family meals and gatherings. The primary bedroom is larger with views of the backyard and includes a good-sized walk-in closet, linen storage, and an ensuite bathroom for added privacy and comfort. The basement is roughed in for a future bath and awaits your optional finishing. BONUS: central air conditioning, asphalt paved driveway, garage door opener, holiday receptacle, perennial garden and walkway, sodded yards, egress window in basement, breakfast bar overhang, stone countertops in kitchen and baths, upgraded kitchen cabinets and more... Pick your own lot, floor plan, and colours with Finoro Homes at Maitland Meadows. Ask for a full list of incredible features! Several plans and lots to choose from – Additional builder incentives available for a limited time only! Please note: Renderings are artist’s concept only and may not be exactly as shown. Exterior front porch posts included are full timber. VISIT US AT THE MODEL HOME LOCATED AT 122 BEAN ST. (id:59646)
891 W 9th Sideroad W
Mapleton, Ontario
You won’t be disappointed when you step inside this stunning cottage! This spacious, open-concept retreat features a beautiful kitchen with a center island, a cozy dining area, and a great room complete with a gas fireplace—perfect for relaxing after a day on the lake. The main bedroom includes a generous walk-in closet, and the bright layout continues with large windows that frame breathtaking lake views and let in tons of natural light. Situated on a premium lot, this cottage includes a full concrete foundation with a walk-out basement and boasts one of the best concrete ramps on the lake. There’s plenty of space for hobbies or storage with a large garage workshop under the new addition, plus a single detached garage with an automatic opener. Easy to view—come see what lakeside living is all about! (id:59646)
288 Norwich Road
Breslau, Ontario
Welcome to 288 Norwich Road, a beautifully upgraded two-storey detached home nestled in the sought-after Riverland community of Breslau. Step into a spacious foyer featuring a walk-in coat closet and a stylish two-piece powder room. The main floor boasts gleaming hardwood floors, fresh paint throughout, and elegant California shutters. The heart of the home is a chef-inspired kitchen with a large quartz island, stainless steel appliances, and a chic backsplash, seamlessly flowing into the bright dinette and cozy living room adorned with a custom accent wall. Upstairs, you'll find three generously sized bedrooms, including a luxurious primary suite with a massive walk-in closet and a spa-like 4-piece ensuite. A spacious 5-piece main bathroom with double sinks adds convenience for the whole family. The fully finished basement offers a versatile rec room, complete with a built-in office nook, wet bar, and a dedicated laundry/utility area. Outside, enjoy the partially fenced yard and patio—perfect for summer gatherings. Located just minutes from schools, parks, and major highways, this move-in-ready gem won't last long. Don't miss your chance to call 288 Norwich Road home. (id:59646)
227 Bridgeport Road E
Waterloo, Ontario
Are you looking to invest in a family home that is centrally located? 227 Bridgeport Rd. E. is walkable to UpTown Waterloo, which is the destination for shops, restaurants, cafes, the LRT, the Waterloo Public Library, Waterloo Park, and so much more. This home is also close to schools, more parks, grocery stores, and a quick drive to the Expressway, Grand River Hospital, the Universities, and even St. Jacob's if you want to visit the market. With 1287 TOTAL SqFt this home has 3+1 bedrooms and 2.5 bathrooms - this is perfect for first time home buyers and investors. The main floor bedroom could be used for an office or dining area. It is located on a large 62'x148' lot and has a 16'x30' detached garage w/ hydro...which is a dream to store your big toys or use as a workshop. The spacious backyard is fully fenced, so it’s perfect for your kiddos and pets to run around. This house has a lot of character, yet many updates have been done. Some highlights include: a modern kitchen with quartz counter tops, a newer roof, a main floor powder room, 200 amp electrical, and a fully finished basement with an additional bedroom and bathroom. (id:59646)
113 Bean Street
Harriston, Ontario
Stunning 2,174 sq. ft. Webb Bungaloft – Immediate Possession Available! This beautiful bungaloft offers the perfect combination of style and function. The spacious main floor includes a bedroom, a 4-piece bathroom, a modern kitchen, a dining area, an inviting living room, a laundry room, and a primary bedroom featuring a 3-piece ensuite with a shower and walk-in closet. Upstairs, a versatile loft adds extra living space, with an additional bedroom and a 4-piece bathroom, making it ideal for guests or a home office. The unfinished walkout basement offers incredible potential, allowing you to customize the space to suit your needs. Designed with a thoughtful layout, the home boasts sloped ceilings that create a sense of openness, while large windows and patio doors fill the main level with abundant natural light. Every detail reflects high-quality, modern finishes. The sale includes all major appliances (fridge, stove, microwave, dishwasher, washer, and dryer) and a large deck measuring 20 feet by 12 feet, perfect for outdoor relaxation and entertaining. Additional features include central air conditioning, an asphalt paved driveway, a garage door opener, a holiday receptacle, a perennial garden and walkway, sodded yard, an egress window in the basement, a breakfast bar overhang, stone countertops in the kitchen and bathrooms, upgraded kitchen cabinets, and more. Located in the sought-after Maitland Meadows community, this home is ready to be your new home sweet home. Don’t miss out—book your private showing today! VISIT US AT THE MODEL HOME LOCATED AT 122 BEAN ST. Some photos are virtually staged. (id:59646)
3 Shaftsbury Drive
Kitchener, Ontario
Beautifully Renovated 3-Bedroom Semi in Prime Stanley Park Location! This freshly updated semi-detached home sits on a fully fenced, deep corner lot-perfect for growing families. Enjoy brand-new flooring and fresh paint throughout. The large eat-in kitchen boasts granite countertops, offering both style and functionality. Walk out from the dining room to your large backyard featuring gardens, a deck for relaxing or entertaining guests. The landscaped driveway with patio stones comfortably fits four vehicles. Located just minutes from shopping , schools, a community centre and public transit. Don't miss this incredible value! (id:59646)
112 Wexford Crescent
Kitchener, Ontario
In-Law Suite Potential! Welcome to this exceptional home in the picturesque neighbourhood of Beechwood Forest; a true must-see! This spacious and beautifully maintained 2-storey offers an inviting layout designed for comfortable living. The bright main floor features a welcoming front living room, a separate dining area, and a functional kitchen and family room at the back; both with patio doors leading to a large, mostly covered deck, ideal for relaxing or entertaining outdoors. The fully fenced backyard offers plenty of space for children, pets, or garden enthusiasts. Everyday convenience is enhanced by the main floor laundry located in the mudroom. Upstairs, you'll find four generously sized bedrooms, a main 4pc bathroom, and a spacious primary bedroom complete with a walk-in closet and a private 4pc ensuite. The finished basement offers fantastic in-law suite potential, boasting a kitchen, a large living room, two additional rooms, laundry, and a full bathroom; perfect for extended family, guests, or additional living space. Plenty of room to grow, all within close proximity to shopping, restaurants, public transportation, and more! (id:59646)




