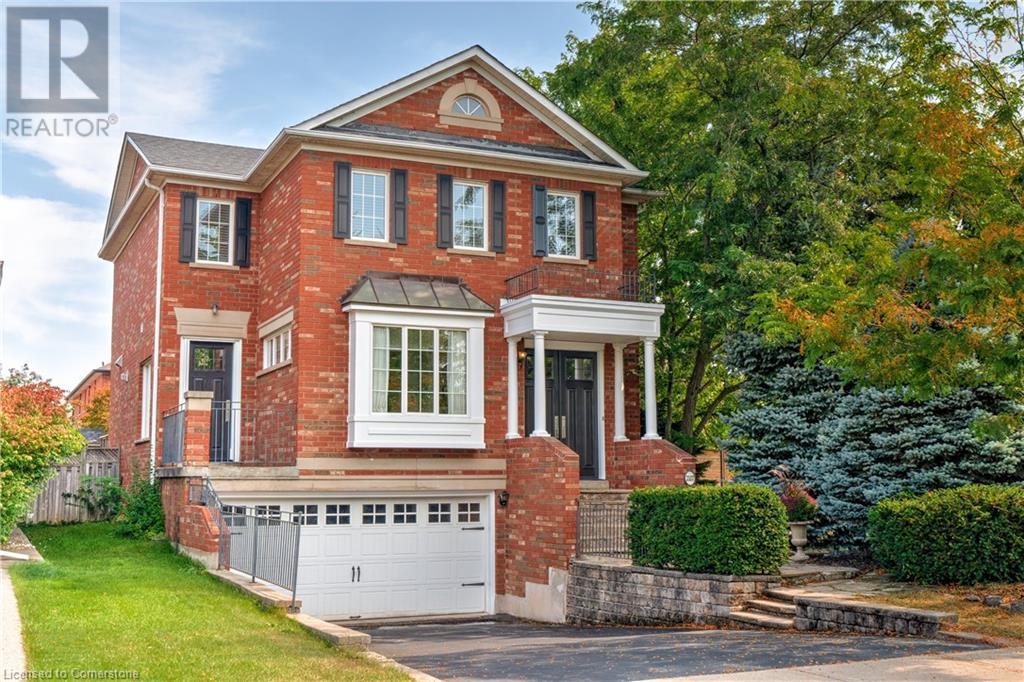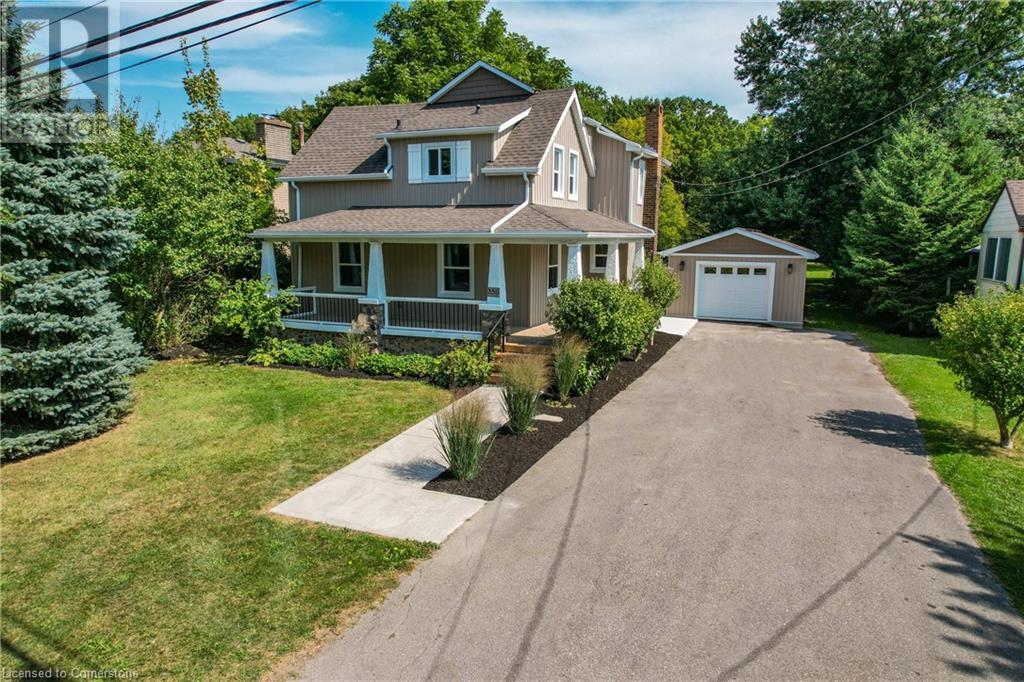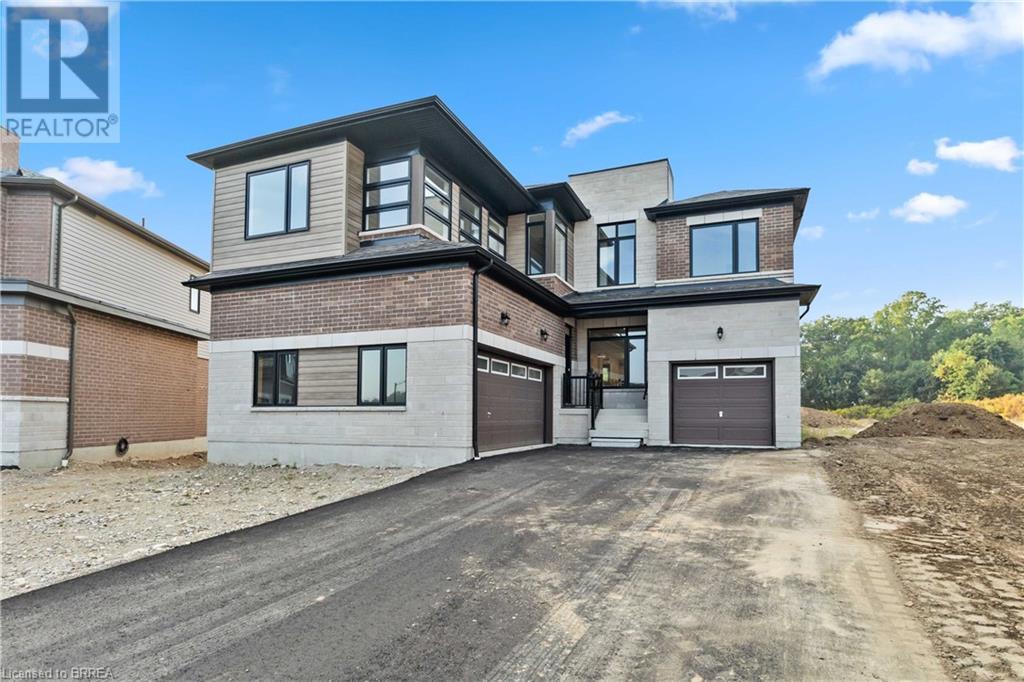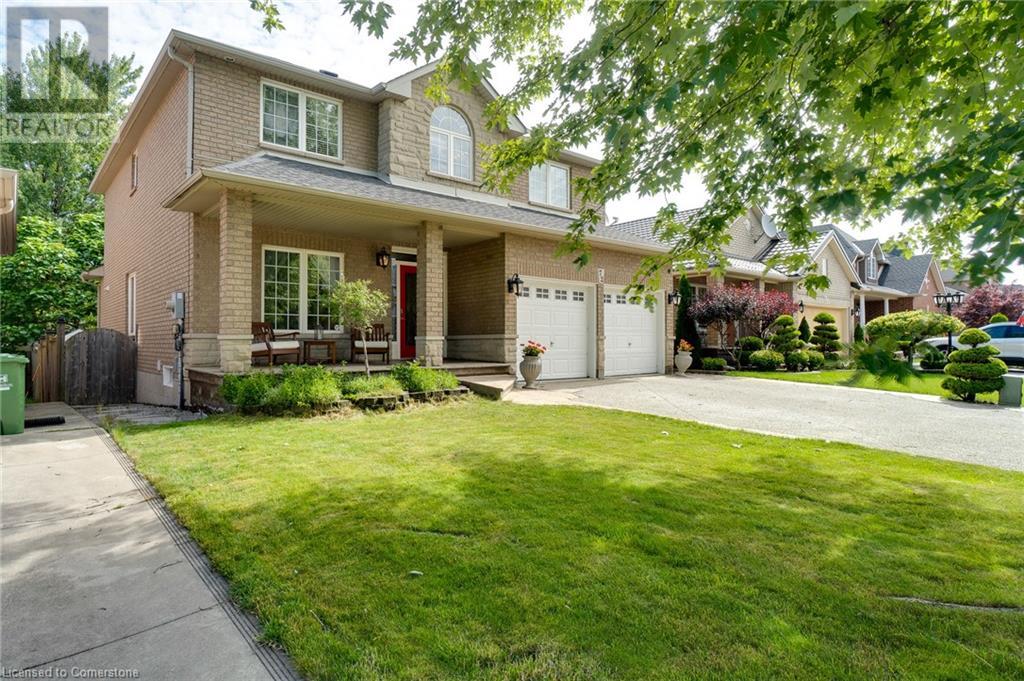160 Rochefort Street Unit# C2
Kitchener, Ontario
Your Dream Home Awaits!: Welcome to 160 ROCHEFORT Street, Unit C-2, Kitchener. Nestled in the heart of West Huron, this stunning 3-bedroom townhome provides modern elegance & family-friendly comfort. As you step inside, you’re greeted by an expansive open-concept main floor bathed in natural light from large windows, creating an inviting atmosphere. The highlight of this space is the enormous private balcony, offering a serene outdoor retreat for relaxation or entertainment. The kitchen is a culinary masterpiece, boasting generous counter space, sleek stainless steel appliances, and a chic backsplash that adds a touch of sophistication. The adjoining living room is a cozy haven, where light pours in, making it the perfect spot to unwind after a long day. A stylish powder room on the main level adds to the convenience. Upstairs, the second level offers three spacious bedrooms, each thoughtfully designed with comfort in mind. The luxurious 4-piece bathroom features a shower-tub combo, providing a spa-like experience at home. The upper-level laundry room is a delightful bonus, making everyday chores a breeze. The home is carpet-free, except for the stairs, ensuring easy maintenance and a modern look throughout. The unit comes with 1 parking and lots of visitors parking. Located in a prime area, this townhome is just moments away from top-rated schools, vibrant restaurants, shopping centers & lush parks. With quick access to the highway, commuting is a breeze. This home truly offers everything you need for a life of comfort and convenience. Don’t miss the opportunity to make this exceptional property your forever home. Book your showing today and step into a lifestyle of luxury and ease! (id:59646)
56 Grenville Avenue
Kitchener, Ontario
Presenting a captivating raised ranch home, a legal duplex, conveniently located near ION, schools, places of worship, and shopping. The lower level, previously rented at $2,100 (before renovations) provides an excellent income stream, while the upper level offers potential for owner occupancy or additional rental income. Renting the upper level at market rates ($2,500/month) yields a favorable CAP rate of 6%. The freshly painted upper level exudes warmth with wood and ceramic flooring throughout. The well-designed kitchen boasts granite counters, a spacious island with a breakfast bar, stainless steel appliances and under cabinet lighting. An expansive open-concept living and dining area, accentuated by pot lights and modern fixtures, leads to a welcoming front deck. Two generously sized bedrooms on the main floor share a charming bathroom with a quartz counter, complemented by convenient in-suite laundry. Additional storage space is available in the accessible attic. The freshly painted lower level comprises two spacious bedrooms, a new kitchen with vinyl laminate floors, undercabinet lighting, laminate flooring in main areas, and a bathroom featuring ceramic flooring, a spacious shower, and granite counter. The lower level also features a sizable family room with a gas fireplace and a laundry/utility room. Key features include a new kitchen in lower level, under cabinet lighting, freshly painted throughout, newer windows and doors, two private decks, a spacious outdoor patio, a double garage, a 1 ½ storey workshop, and three large sheds. This residence harmoniously combines comfort, functionality, and ample outdoor space while offering an income stream. (id:59646)
56 Grenville Avenue
Kitchener, Ontario
Introducing an enchanting raised ranch home, legally zoned as a duplex, close to ION, schools, place of worship, shopping. Live upstairs and use rent ($2100/month previous rate, before renovations) from lower level as mortgage helper. Home presents an ideal opportunity for dual-living or rental income. The freshly painted upper level boasts a warm ambiance with wood and ceramic flooring throughout. The well-appointed kitchen features granite counters, a spacious island with a breakfast bar, stainless steel appliances and under cabinet lighting. An expansive open-concept living and dining area is illuminated by numerous pot lights, modern fixtures, and opens to a front deck. Two generously sized bedrooms on the main floor share a delightful bathroom adorned with a quartz counter and the laundry. There is also accessible attic space for additional storage. The freshly painted lower level offers two large bedrooms, a new kitchen with vinyl laminate floor and under cabinet lighting, laminate flooring in main areas, and a bathroom featuring ceramic flooring, a spacious shower, and granite counter. The lower level also includes a sizable family room with a gas fireplace and a laundry/utility room. Noteworthy features include fresh paint throughout, under cabinet lighting, a new kitchen with vinyl floor in lower unit, newer windows and doors, newer appliances in both units, two private decks with gas hook-up, a spacious outdoor patio, a double garage, a 1 ½ storey workshop with 40 amp service, and three large sheds. This residence is a perfect blend of comfort, functionality, and outdoor space while offering an income stream. (id:59646)
4072 Highland Park Drive
Beamsville, Ontario
This BUILDER’S OWN HOME is sure to impress - carefully designed and quality built - a truly rare find! Distinguished raised bungalow boasts 5,500 square feet - 2 Bungalows in 1 with separate above grade entrances perfect for inlaw, multigenerational or a substantial single family home. 9’ ceilings on both levels. Nestled on a serene 1/3 acre partially wooded ravine lot - 68’ x 250’. No expense spared from the timeless brick and stone exterior to the dream custom built kitchen with centre island and walk in pantry. The 3000sf main level boasts 3 Bedrooms, 2 Full Baths with a luxurious primary suite featuring a vaulted ceiling, Juliette balcony with 10’ arched window and opulent 6pc ensuite with heated floors and separate large glass shower. The 2,500sf lower level is mostly above grade with full sized windows and boasts a second primary with ensuite, large space ready for you to design your custom kitchen (roughed in) and possible separate laundry plus ample space to create additional bedrooms. Thoughtful touches like mostly transom windows, California Shutters & Hunter Douglas blinds, Rounded Edged Drywall, Upgraded Trim, Casings & Decorative Crown Moulding, Maple Hardwood Floors, Covered stamped concrete Patio, many Built-In speakers, Professionally Landscaped, Sprinkler System & more! Potential for an elevator. Double Garage and Driveway parking for 6 cars. Your private oasis nestled in to the Escarpment in a wonderful family neighbourhood. Nearby Schools & Bruce Trail. RSA (id:59646)
2107 Nightingale Way
Oakville, Ontario
Welcome to this exquisite 4+1 bedroom home nestled in the sought-after Westoak Trails community. This residence features a spacious open-concept main floor, perfect for entertaining. The newly renovated gourmet kitchen is a chef's dream, equipped with a suite of 6 high-end appliances inc. coffee machine, separate wine fridge, ample counter space with large fresh quartz centre island. The main floor also includes family room with gas fireplace surrounded by built-ins, a convenient laundry room with sink, 2pc powder room, spacious dining room with private walk out balcony for after dinner cocktails. The primary bedroom boasts a walk in closet and a gorgeous newly renovated 5-piece spa-like ensuite bath with steam shower and jetted tub. In addition, there are three generously sized bedrooms that provide comfort and privacy for family and guests. The fully finished lower level offers a walkout to the garage and features a newly renovated recreation room complete with a wet bar, a bedroom/office, and plenty of storage room. Step outside to your personal fully fenced oasis, where you'll find a stunning saltwater pool, a large grassy play area for outdoor activities and pool shed, making it the perfect spot for summer relaxation and entertaining. Surrounded by mature trees the front features newly sealed double wide private driveway, parking for 4 cars. Updates include: Furnace’20, Kitchen, Ensuite, Laundry Room, Pool Pump’20, Liner’16, Heater’19, Roof’15, A/C’18. Don't miss the opportunity to make this dream home yours! (id:59646)
6616 Mary Drive
Niagara Falls, Ontario
Welcome to 6616 Mary Drive, where comfort and style come together in perfect harmony! Nestled in the heart of a welcoming Niagara Falls neighborhood, this charming 2-storey gem is just waiting for you to call it home. Step inside and be wowed by the newly renovated kitchen, a true culinary haven with its sleek Quartz countertops, modern cabinetry, and top-of-the-line appliances. Imagine whipping up your favorite meals while keeping an eye on the kids having a blast in the backyard! With 3 spacious bedrooms and 3 updated bathrooms, there’s plenty of room for everyone to have their own space. The thoughtful layout ensures easy, stylish living that effortlessly adapts to your family’s needs. Located in a sought-after area, you’ll enjoy being surrounded by well-maintained homes, and having parks, schools, and amenities just a stone’s throw away. It’s the perfect spot for anyone looking to settle into a vibrant, friendly community. Come see for yourself and let me UNLOCK YOUR PATH HOME into this fabulous address! (id:59646)
356 Aqueduct Street
Welland, Ontario
PARK-LIKE PROPERTY ... This BEAUTIFULLY RENOVATED, 3 bedRm, 3 bath, 2-storey home is nestled on a 66’ x 250’ extra deep, landscaped property at 356 Aqueduct Street in Welland, just steps away from the Welland Canal Recreational Trail, Seaway Mall, Welland Jackfish, Niagara College & only minutes to 406. It feels like home from the moment you step onto the covered, semi-wraparound porch. Main level has luxury vinyl flooring & BRAND-NEW windows throughout. Bright & spacious livRm boasts electric fireplace w/shiplap surround & raw wood mantel, complete w/electricity for an entertainment system! OVERSIZED kitchen features new S/S appliances, QUARTZ countertops, ceramic tile backsplash, sleek cabinets (some w/glass fronts & B/I lighting), opening to dining area w/WALK OUT through patio doors. Enjoy peaceful evenings on the XL deck w/custom, BUILT-IN BAR & SWINGING SEATS overlooking the extremely private yard w/cozy firepit & surrounded by mature trees! Upper level branches off into two sections ~ XL primary suite w/beautiful 4-pc ensuite & separate nook (office, exercise, extra closet space … you decide!), while the other side offers two generous bedRms & 4-pc bath. FINISHED lower level features a recRm w/potlights, laundry & storage. Detached, TANDEM garage provides access to both back yard & extra-long doublewide driveway w/plenty of parking for recreational vehicles (Boat launch nearby!). CLICK ON MULTIMEDIA for virtual tour, drone photos, floor plans & more. (id:59646)
17 Bendingroad Crescent
St. Catharines, Ontario
Here is your chance to own a beautiful north-end St.Catharines bungalow. Situated in an established neighbourhood with manicured lawns and well kept homes, this superb 3+1 bedroom, 2 bathroom residence presents many opportunities for families, executives and investors alike. The main floor offers a comfortable layout with big windows in the living and dining rooms that let in a ton of natural light. The bright and inviting kitchen offers ample counter space, honey-toned cabinets and stainless appliances. There are 3 bedrooms and a 3PC bathroom that complete the main floor. If you have guests staying over, extending family or a teenager who wants their own space, the fully finished basement would be perfect! The basement features a separate entrance, spacious rec-room, large and well lit-bedroom, second 3PC bathroom and tons of storage space. Outside you will find a fully-fenced yard with concrete patio, gorgeous rose bushes and blooming flowers - the ideal yard for someone who loves to garden. Living & Dining laminate installed in ~2019, Basement laminate 2024. Roof 2023. Freshly painted from top to bottom in 2024 - there is nothing for you to do but move-in an enjoy this lovely home. Quiet area in prime Lakeport neighbourhood - close to good schools, all amenities, parks. Just a short drive to Port Dalhousie and easy access to the QEW for commuters. View this home today! RSA* (id:59646)
46 Mears Place
Paris, Ontario
Discover the Pinnacle of Modern Living! Welcome to your dream home, nestled on a unique pie-shaped lot of 3/4 of an acre that offers unparalleled privacy and a spacious outdoor oasis, backing onto a serene river. This stunning new residence boasts 4 generously sized bedrooms, with the option for a 5th, making it perfect for family living and entertaining. Each of the 4 luxurious bathrooms features high-end finishes, ensuring every corner of the home radiates elegance. The heart of this home is the inviting living room, anchored by a breathtaking brick fireplace, creating a cozy atmosphere for gatherings during the colder months. The open-concept layout seamlessly connects the living space to a gourmet kitchen, equipped with premium appliances and elegant cabinetry—a chef's paradise! Step outside to the gorgeous covered patio, ideal for alfresco dining or relaxing with loved ones, all while enjoying views of the lush backyard and the tranquil river beyond. The unique pie-shaped lot enhances your outdoor living experience, providing ample room for landscaping and recreational activities. Additional features include a spacious triple-car garage, offering convenience and extra storage, and a basement with 9-foot ceilings, providing endless possibilities for customization and leisure. This home is a true embodiment of high-end luxury, combining exquisite design with thoughtful functionality in a desirable neighborhood. Don’t miss your chance to make this exceptional property your new home! (id:59646)
72 Sidney Crescent
Stoney Creek, Ontario
Picture perfect on a quiet, tree lined street in sought after Stoney Creek Mountain location. This 4+1 Bedroom, 3.5 bath executive home features 2,805 sq. ft. of living space + 1,470 sq. ft fully finished lower level. This spacious home has been updated throughout and features 9' ceilings, a separate main floor office w/ sliding barn style doors w/ glass inserts, open concept eat-in kitchen w/ oak cabinets, under cabinet lighting & stainless appliances and opens to the family room w/ hardwood floors and gas fireplace. Perfect for family time together. There is a formal living room for relaxing or entertaining and could be used as a formal dining room. There is a main floor powder room and mud room with main floor laundry and inside access to the double garage for convenience. The upper level boasts 4 spacious bedrooms and a loft area. The primary bedroom has a large walk-in closet and full 4 pc. ensuite bath with separate soaker tub and shower. There is a 5 pc. main bath with his & her sinks. The fully finished lower level offers a spacious games room and recreation room. The ultimate teen retreat! There is a 5th bedroom, laundry, cold room and 3 pc. bath. The landscaped exterior features a covered front porch, double wide aggregate concrete driveway and walkways, sprinkler system, 2 car garage w/ inside entry and fully fenced, maintenance free backyard w/ stamped concrete patio and deck w/ gazebo (included). This home is in a very desirable, family friendly location w/ easy access to schools, parks, trails, restaurants, shopping, amenities, public transit and highway access. (id:59646)
1204 Edgewood Road
Flamborough, Ontario
Welcome to your dream home in the country! 1204 Edgewood Road is the oasis you've been waiting for. Nestled on 26 lush acres, this stunning custom built, 2400 sqft, 4+1 bedroom, farm house is the perfect blend of rustic charm and contemporary elegance. Built in 2000 and fully renovated throughout, the main residence features open-concept living spaces adorned with large windows that flood the interiors with natural light. The sleek kitchen boasts high-end appliances and custom cabinetry, making it a chef’s dream.Two beautifully restored barns add character and functionality, offering a custom glass surround office with heated floors, workshop, drive shed, chicken coop and storage. Each barn retains its original charm while incorporating modern amenities, making them versatile for any use. As you continue to explore the property, you'll discover well-maintained walking trails (including the longest wooden walkway in Flamborough) that wind through scenic landscapes, offering a serene escape into nature during all seasons - providing plenty of room for outdoor activities such as skating, hiking, ATV'ing, gardening, or simply enjoying the picturesque surroundings. With a perfect balance of tranquility and convenience, this property is an ideal retreat for those seeking a modern lifestyle in a serene country setting. Experience the best of both worlds in this enchanting haven. Book your private showing today! (id:59646)
243 Water Street N
Cambridge, Ontario
FLOOR TO CEILING, WALL TO WALL - Don't miss this extensively renovated 4-unit rental - with potential to develop 2 additional units! Achieving a 5.6% cap rate - this property has been carefully renovated with an eye for design and energy efficiency. Each unit is separately metered for electricity. Natural gas connectivity exists, but no gas is flowing to the units/building, reducing utility bills for tenants. Landlord pays for water with tenant agreements to reimburse at a specified monthly amount - all controlled by an in-unit thermostat. Individual electric heat pumps provide forced-air heating and cooling to each unit - all controlled by in-unit thermostats. Together with new insulation, new plumbing/electrical and HVAC, this investment property will be low to no maintenance for years to come! Two additional basement units are ready for the next phase of development - or perhaps used as storage for additional income. Newly paved driveway provides ample parking for tenant vehicles. Located steps to public transit and quick access to Downtown Galt and Highways 24 & 401. Units are generally all the same or mirrored floor plans. All measurements as per i-Guide. (id:59646)













