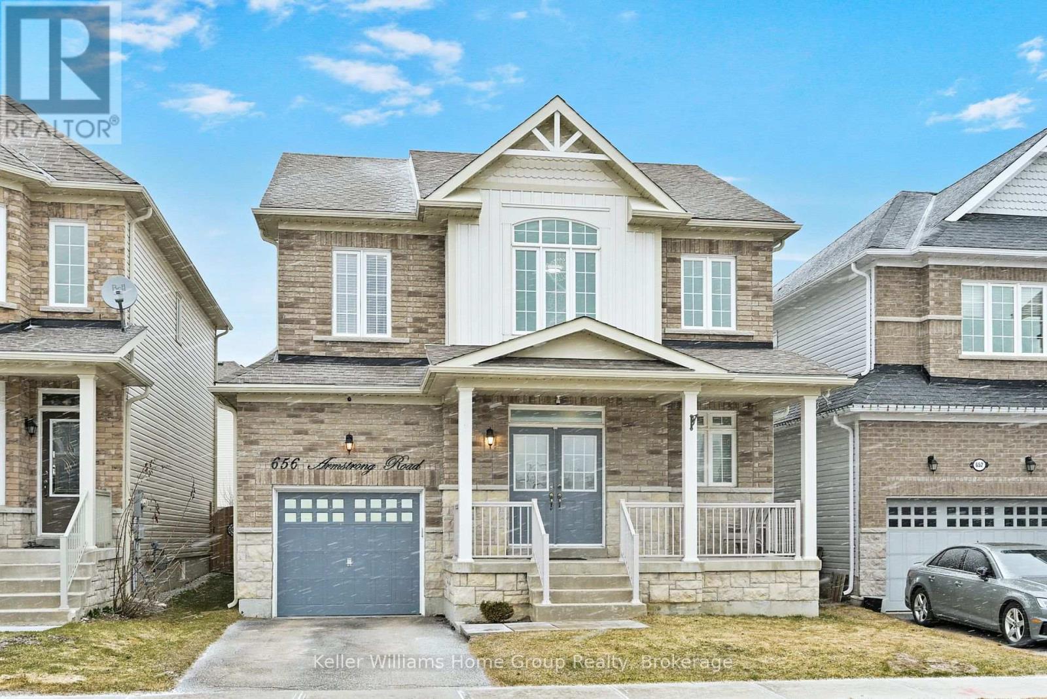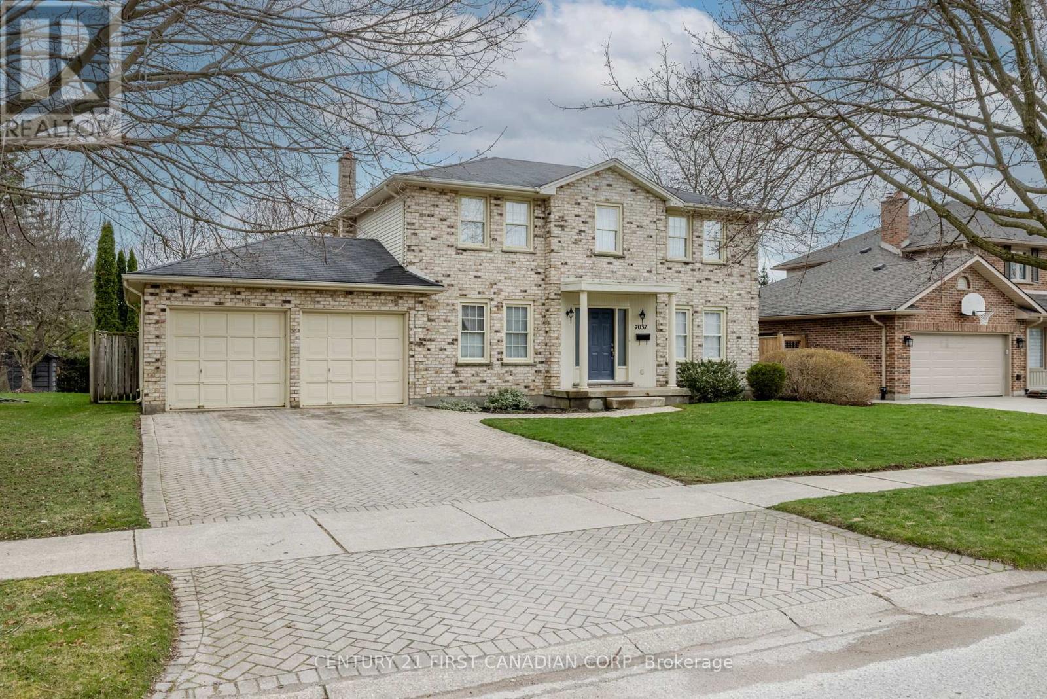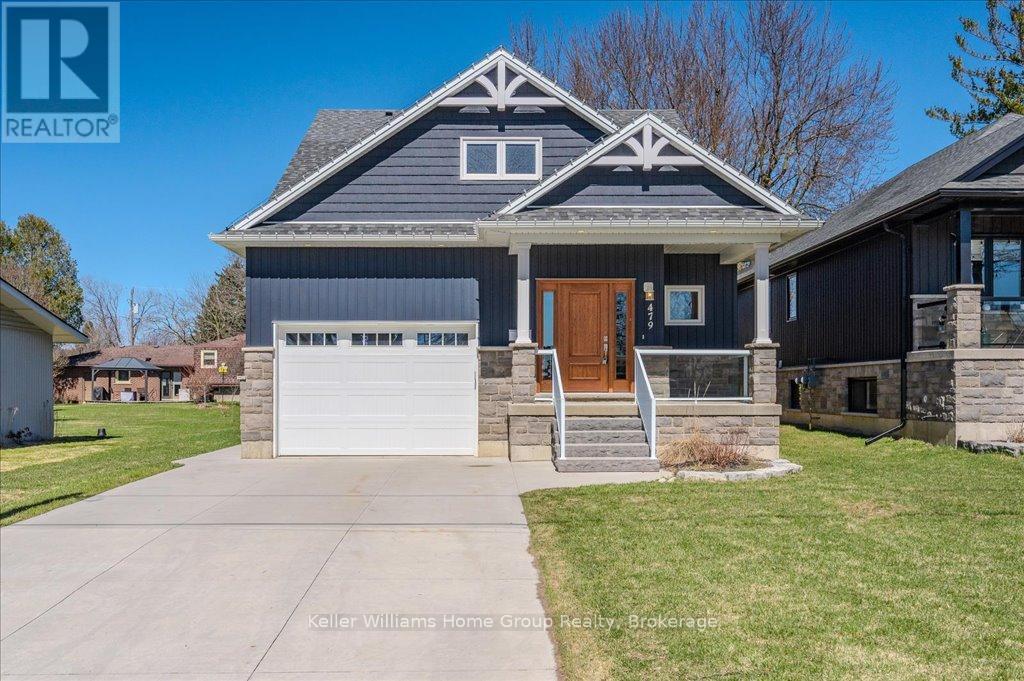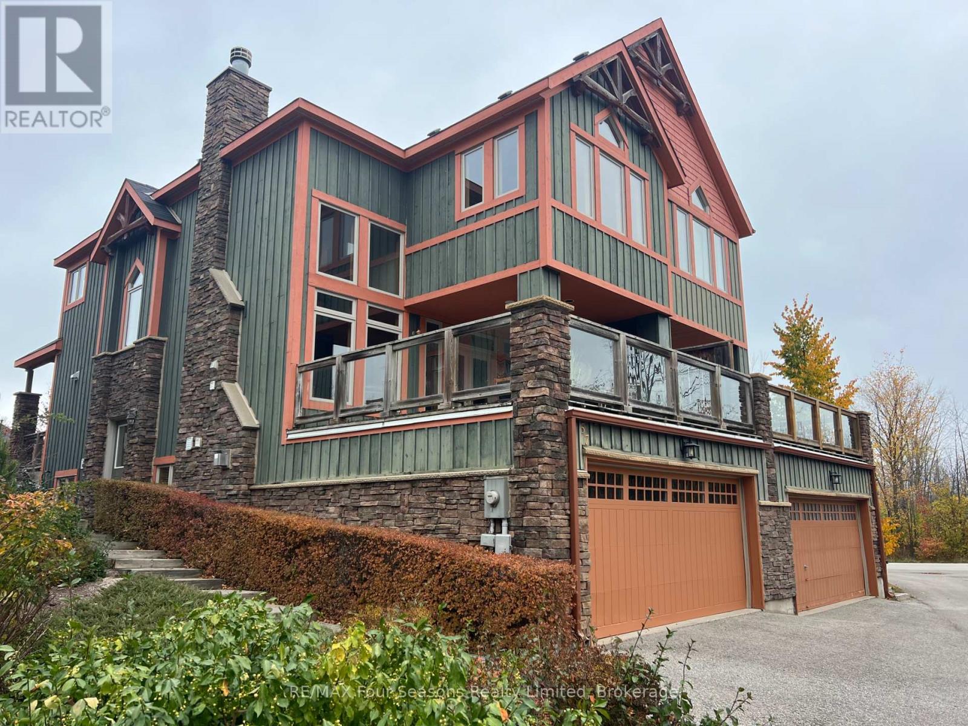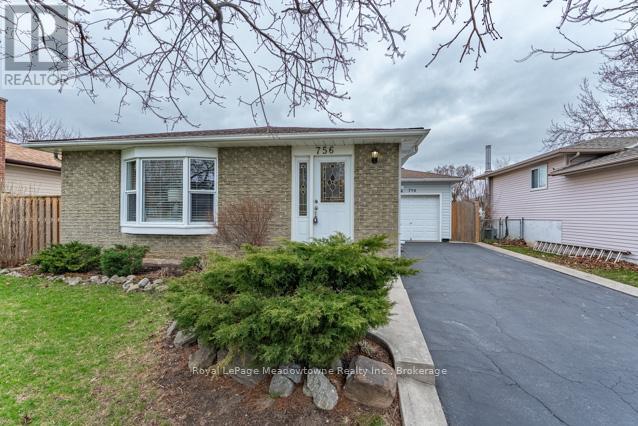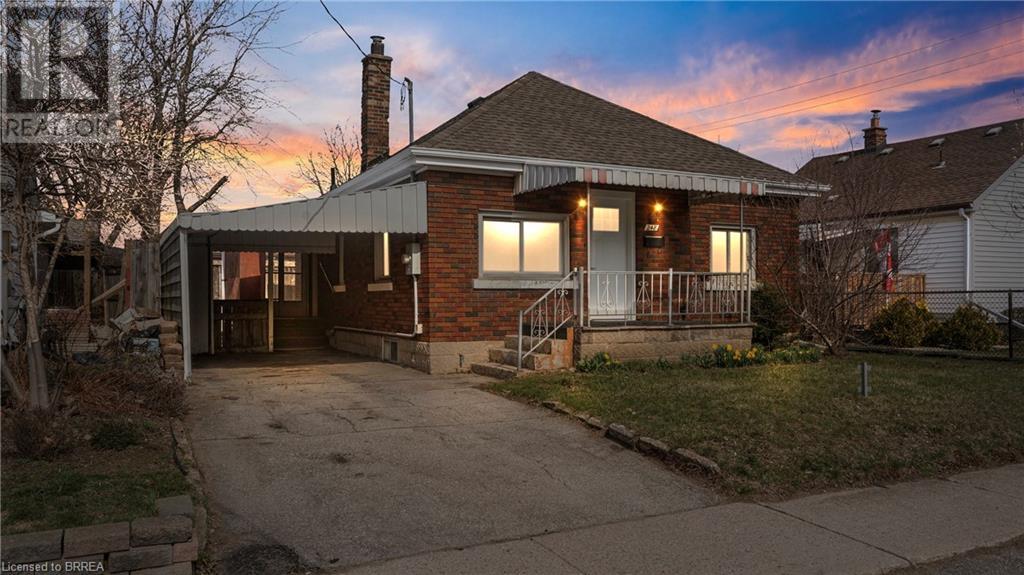656 Armstrong Road
Shelburne, Ontario
OPEN HOUSE Sat. April 26th 12-1:30pm. Don't miss this spectacular family home with so much space (2800 sq ft +) including FINISHED BASEMENT and TWO CAR GARAGE (single door - double deep). From the moment you walk into the grand entrance / foyer with cathedral ceilings you will be in awe with this well maintained, modern home. This fantastic layout features a curved wood grand staircase, bright eat in kitchen with new quartz counter (2025) and large island with sliding patio doors out to fully fenced yard with composite deck and good sized storage shed / man cave. Cozy main floor living room offers a gas fireplace and hardwood floors. Main floor formal dining room also has hardwood floors - could be converted to a main floor office space. Enjoy carpet free living on the main floor (tile and hardwood). Upstairs you will find convenient second floor laundry, 4 good sized bedrooms all with walk in closets and a large primary bedroom with private luxury ensuite. The fully finished basement adds more than 700 sq ft of additional living space plus a 5th bedroom or office and 3pc bathroom which makes it ideal for an in law, guest or play room area. Other benefits to this home: California Shutters on the back, New Front Door & Garage Door, Central Vac Rough in, Water Softener is owned, Nest, Hardwired Security System, Freshly painted (2025). Walk to primary & high school and shops without having to cross any busy roads. You cant get a better location than this in Shelburne! Excellent for commuters - only 40-50 min to the GTA with an easy drive along highway 89 to Airport Road! See Floor Plans and Virtual Tour/IGuide attached to listing. (id:59646)
523 Beechwood Drive Unit# 4
Waterloo, Ontario
OFFERS ANYTIME. Welcome to Beechwood Classics, an Executive Townhouse community located in Waterloo's prestigious Beechwood West neighbourhood. Unit 4 offers a single car garage, private driveway, visitor parking in close proximity and a private backyard facing greenery. Inside you will find 3 Bedrooms, 4 Bathrooms, and over 2300 sqft of finished living space. Recent upgrades include fresh paint (2025), a new heat pump with extended warranty (Nov 2024), renovated bathrooms (2021 & 2024), a stunning main level natural gas fireplace (2017), and a Safe Bathing Accessible Tub (Nov 2021). Special additional features include California shutters, central vac, basement walkout, and a luxuriously sized primary bedroom complete with a walk-in closet and 5-piece ensuite. The prime location of this home also cannot be beat with close proximity to walking trails, parks, top rated schools, the Zehrs complex, and all the amenities the West End has to offer including The Boardwalk, Shoppers Drug Mart Complex, and Costco. This home truly has it all. Don't miss the virtual tour! (id:59646)
215 Dundas Street E Unit# 29
Hamilton, Ontario
Stunning 3-Storey Townhouse! This Home Features 1370 sq ft of open concept living space and packed with upgrades including hardwood floors on the 2nd floor and premium laminate flooring on the 3rd floor (no carpet!). The main floor is the ideal space for a home office! The 2nd floor has 9 foot ceilings and features a gorgeous kitchen with quartz counters, a large center island, backsplash, stainless steel appliances and a gas range. The dining room walks out to a large covered balcony which is perfect to BBQ and entertain all year round. 3rd Floor Has A Large Primary Bedroom with Walk-In Closet a great sized 2nd Bedroom, Convenient Ensuite Laundry & 4 Piece Bathroom with upgraded shower tiles. Located Minutes From the 407 and Aldershot GO Station, Quick Access To Hwy 6 & All Major Amenities. This is one you don't want to miss! (id:59646)
7037 Diane Crescent
London, Ontario
Spacious 2-Storey Home on an Oversized Lot in Desirable Lambeth. Welcome to this well-maintained family home located in the heart of Lambeth, one of South London's most desirable neighbourhoods. Sitting on an impressive 70' x 170'lot, this home offers nearly 2,500 sq ft of finished living space, a double car garage,and tons of privacy a rare find in today's market! Inside, you'll find 3 large bedrooms and 2.5 bathrooms, including a spacious primary suite with a walk-in closet, ensuite bathroom, jacuzzi tub, and stand-up shower.The main floor offers a fantastic layout with two generous living spaces one featuring a cozy wood-burning fireplace a formal dining area, and an eat-in kitchen with views of the expansive backyard. Bonus: main floor laundry for added convenience!The finished basement provides even more space for a family room, rec area, or home office plus additional storage.Lovingly cared for by the same owners for many years, the home is in excellent shape structurally and mechanically but offers a great opportunity for buyers looking to add their personal touch with some cosmetic updates.Excellent location just minutes to the 401 and 402, and close to grocery stores, restaurants, gyms, and other essential amenities. This is your chance to own a sizeable home on a stunning lot in a peaceful, well-connected community. (id:59646)
35 Greyrock Crescent
London, Ontario
Welcome to 35 Greyrock, a beautiful 3-bedroom, 3-bathroom exclusively built bungalow by Covington Homes. This home has been loved and owned by the same family since build. From the charming interlocking driveway to the high enclosed porch with its arched window, this home exudes charm and curb appeal. Inside, the open-concept living/dining area is filled with natural light, thanks to transcend windows. The rich oak flooring and cozy gas fireplace add warmth and character to the space. High tray ceilings, crown molding, and rounded corners create an elegant atmosphere throughout. The private primary bedroom is a tranquil retreat with a spacious ensuite, walk-in shower, soaker tub, and heat lamp. A walk-in closet with a built-in safe adds extra security. Two generously sized bedrooms on the other side, share a 3-piece bathroom, providing privacy and convenience for family or guests. Make your way downstairs to the fully finished basement. Thanks to above-grade windows and added lighting the space is filled with tons of light. Previously used as an art studio and gallery, it could easily serve as a family room, office, or additional bedroom. A 2-piece bathroom and well-maintained workshop; ideal for hobbyists, complete the space. The basement also includes a dehumidifier attachment to the furnace to maintain ideal moisture levels year-round. Back upstairs you will find the kitchen which is well-equipped with stainless steel appliances and ample storage, seamlessly connecting to a mudroom with a brand-new washer and dryer (2024). The mudroom provides direct access to the oversized 2-car garage. Off the kitchen the large patio doors leads to the impressive two-storey back deck, perfect for outdoor entertaining and summer BBQs. The fully fenced backyard ensures privacy and features space for gardening. Out your back gate you land directly onto Kilally Meadows/Thames Valley Parkway trails. This home offers unparalleled convenience and charm. Book your showing today! (id:59646)
11 Queen Street Unit# 205
Brantford, Ontario
Welcome to 11 Queen Street, This second floor, loft styyle 2-bedroom, 1-bathroom unit with is located in the heart of downtown Brantford. The Building was fully restored in 2019 to feel brand new! Featuring an open-concept living area with large windows that flood the space with natural light, creating a bright and welcoming atmosphere. The practical and modern kitchen is equipped with newer appliances, including a fridge, stove and dishwasher, while in-suite laundry cannot be beat! The building offers added security with a 24-hour monitored camera system, and its prime location puts you steps away from the Grand River, local parks, dining, shopping, and entertainment. Steps away from Wilfrid Laurier University and Conestoga College, making it ideal for students or professionals. With public transit options and easy access to major routes, incuding the Go bus or VIA rail train. (id:59646)
479 St George Street E
Centre Wellington (Fergus), Ontario
Custom Home in Prime Fergus Location! Nestled on a mature lot just steps from the scenic Cataract Trail, the majestic Grand River and the charming shops, pubs and restaurants of historic downtown Fergus, this beautifully crafted home offers the perfect blend of nature and convenience. Commuting is a breeze with easy access to KW, Guelph, and the 401. Curb appeal abounds with the attractive stone façade, low-maintenance vinyl siding and a concrete driveway with loads of space for parking. Enjoy a morning coffee on the welcoming front porch before stepping into a thoughtfully designed open-concept main floor featuring hardwood and tile throughout. The gourmet kitchen boasts quartz counters, stainless appliances, ample cabinetry and a spacious island, perfect for entertaining. The adjoining dining area flows seamlessly into a bright great room with walkout to a large wood deck and private rear yard. The convenient main floor primary bedroom includes a huge walk-in closet and spa-like ensuite bathroom with glass shower, soaker tub, and double vanity. Venture upstairs to find two generous bedrooms, a home office nook and a 4-pc bath ideal for families or guests. The lower level impresses with high ceilings, large windows and a rough-in bath offering the ideal palate for future finishing. Perfect for families, empty nesters, or anyone seeking a main floor primary bedroom, this is a home you don't want to miss! (id:59646)
57 - 204 Blueski George Crescent
Blue Mountains, Ontario
Nestled in desirable Sierra Woodlands, this beautiful semi-detached chalet offers a unique blend of rustic charm and modern comfort. The heart of the chalet is the impressive Great Room, showcasing stunning post and beam details, vaulted ceilings, hardwood floors and a cozy fireplace, perfect for winter evenings. The open-concept design flows seamlessly onto two expansive decks, ideal for summer entertaining or enjoying a quiet morning coffee surrounded by nature. Featuring 4 spacious bedrooms, including a primary with ensuite and another bedroom with ensuite on the lower level, this home is perfect for family living or hosting guests. The lower level has a family room with a gas fireplace, enhancing the warm and inviting atmosphere. Additional features include a 2-car garage with inside entry and access to a seasonal pool and tennis courts across the street, which is perfect for enjoying the warmer months. Located just a stone's throw from Craigleith and Alpine ski clubs, and a short distance to Blue Mountain village and Northwinds Beach. Offering year-round outdoor activities and stunning natural surroundings, this is the perfect retreat for anyone seeking a blend of adventure and relaxation. Don't miss the opportunity to own this unique Sierra Woodlands gem! (POTL - monthly fee $360 incl. seasonal pool, landscaping, snow removal.) (id:59646)
340 Plains Road East Road Unit# 102
Burlington, Ontario
Welcome to Affinity Condominiums by Rosehaven…a modern mid-rise residence in the heart of Burlington’s vibrant Aldershot community. This stylish 1-bedroom plus den suite offers the perfect opportunity for first-time buyers, professionals, or those looking to downsize without compromise. Featuring 9-foot ceilings, wide plank flooring, quartz countertops, stainless steel appliances, and walkout to a very spacious balcony, the suite blends comfort and function with contemporary design. Open concept floor plan creates the perfect space relaxing or entertaining, the principal bedroom is bright and spacious and the den is a great space for home office or cozy guest suite. Enjoy access to impressive building amenities including a rooftop terrace with BBQs, a fitness and yoga studio, party room, underground parking all this in a fabulous location with shopping, restaurants, parks, Mapleview mall, LaSalle Park, Royal Botanical Gardens, highway access and Aldershot Go - all nearby, this location offers exceptional convenience and a lifestyle to match. (id:59646)
756 Mackenzie Drive
Milton (1031 - Dp Dorset Park), Ontario
Welcome to Dorset Park A Beloved, Family-Friendly Neighbourhood! Set on a spacious 50x120 ft, pool size lot, this charming 3+1 bedroom bungalow offers comfort, potential, and a location that's hard to beat. The main level features beautiful hardwood floors and a bright kitchen/dining complete with Granite counters, stainless steel appliances and a large pantry, adding warmth and character to the home. The bright and cozy family room is a standout, with a large bow window that fills the room with natural light. With two full bathrooms one on the main floor and one in the finished basement, this home offers flexibility for growing families. The finished basement includes an additional bedroom and plenty of room for a playroom, office, gym, and workshop. Step outside to enjoy the generous backyard and a deck that's perfect for summer BBQs complete with Natural Gas BBQ hook-up, for entertaining or unwinding after a long day. Located in the heart of Dorset Park, you'll be within close proximity to top-rated schools, scenic parks and trails, and all the shopping and amenities Milton has to offer. Whether you're a first-time buyer, young family or looking to downsize, this home is full of opportunity and waiting for your personal touch. Don't miss your chance to live in one of Milton's most welcoming communities! (id:59646)
248 Sydenham Street
Brantford, Ontario
Can't beat this location! Situated close to all amenities this fantastic, all-brick gem of a home is one you won't want to miss! Move-in ready with the beautifully finished recent renovations, this home is absolutely perfect for the first time Buyer and for the Investor too! Boasting a fresh and bright main floor, you will be impressed from the moment you step inside with the on-trend finishes and the many windows that allow the sunlight to pour right in. It offers a great floor plan for day-to-function with the welcoming living room, the lovely new kitchen (2025) that flows perfectly into the dining area and to complete this level are the 2 bedrooms and the updated 4pc bathroom. The lower level is host to a space that is ideal for an office, gym or 3rd bedroom and as well there is a large laundry area and a ton of storage with potential to create more finished living space. This desirable Brantford location within the popular Terrace Hill neighbourhood is within walking distance to the Brantford General Hospital and just a short drive to the Wayne Gretzky Centre, Hwy 403 access and many restaurants, shopping and more! Don't delay on this one! (id:59646)
105 Sabrina Crescent
Kitchener, Ontario
**PUBLIC OPEN HOUSE 11AM-1PM GOOD FRIDAY - April 18th)** Sitting upon a mature tree-lined street is 105 Sabrina Crescent - the family home you’ve been waiting for! Located in a desirable and very family-friendly neighbourhood, walkable to schools, parks and amenities, this home boasts one of the nicest lots of the street. More than 3,000 square feet of highly functional living space is supplemented by ample greenspace to the rear of the property, accessible via A WALK-OUT BASEMENT! With acres of forest behind this home, 105 Sabrina offers peaceful privacy and serene views that make it the perfect place to call home. The main floor features an ergonomic layout with the front of the home hosting formal living and dining rooms, with the spacious Kitchen set to the rear of the home. Continuing off this space you will find a separate family room with an additional walk-out to an oversized deck – ideal for continuing to enjoy the serene nature of your outdoor space. Heading upstairs you’ll find four good-sized bedrooms, with the primary suite featuring an oversized walk-in closet and a gorgeous fully renovated ensuite (2013). The fully finished walk-out basement below is a huge bonus and offers a flexible space for whatever your family needs – work or leisure – with potential for an in-law setup, too. Pride of ownership and care for this family home is clear when walking through the property, and the time has come for it to be passed on to the next family. Plus, enjoy peace of mind with a brand-new furnace and AC installed in 2024. (id:59646)

