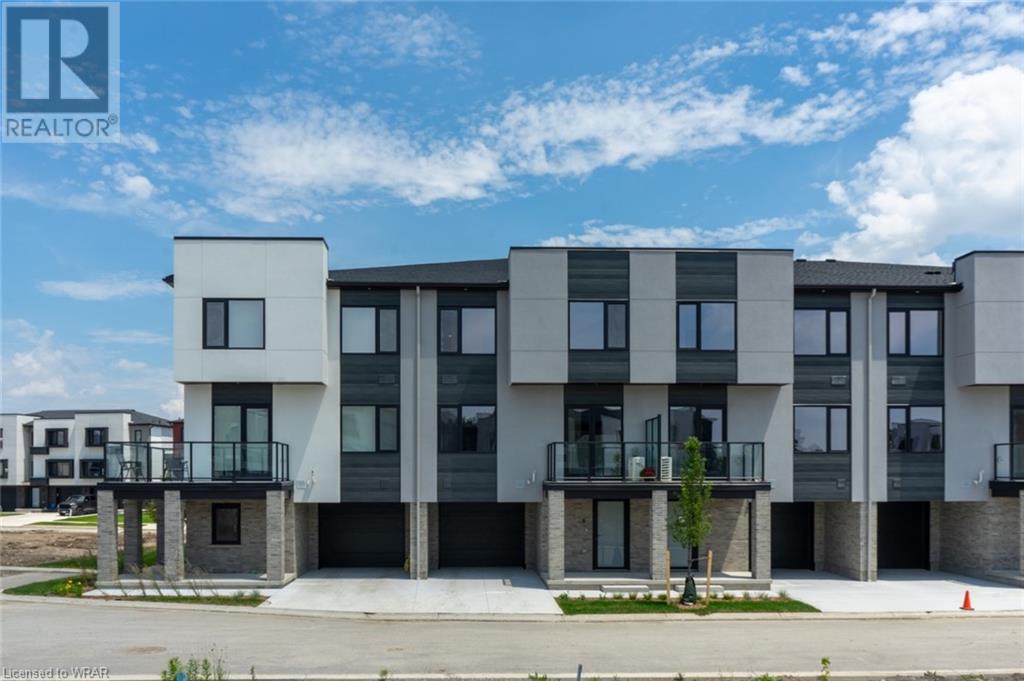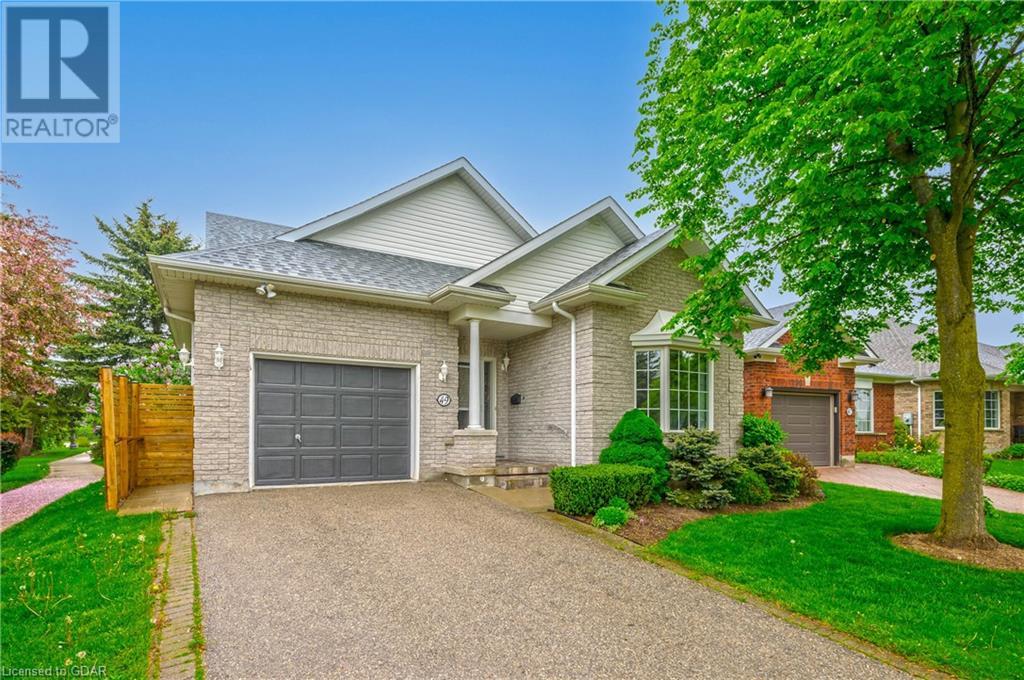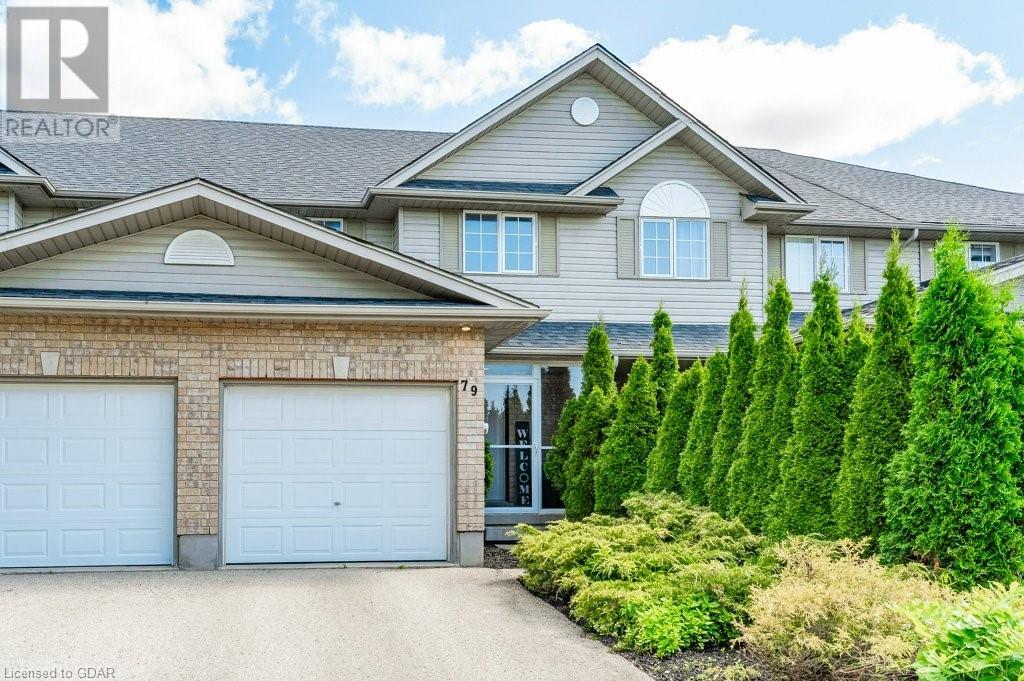33 Hilltop Drive
Ayr, Ontario
This ideal backsplit is located in the quiet village of Ayr. Located close to schools and parks. Easy access to the 401 .Open concept main floor with vaulted ceiling in the living/dining room. Sliders from the dinette out to your own inground pool. 3 upper bedrooms and extra 4th of the recreation room with gas fireplace. 2 kitchens and 2 separate laundry rooms. Part of the garage has been turned into a laundry room Garage will fit 1 car and storage. Bring your finishing touches to this gem. Property being sold as is where is. (id:59646)
3377 David Milne Way
London, Ontario
Step into the GOLDFIELD community by Millstone Homes! Experience opulent living in South West London with our unique back-to-back custom townhomes, seamlessly blending magnificence, modernity, style, and affordability.Experience open-concept living at its best.Expansive European Tilt and Turn windows flood the interiors with abundant natural light, while the Private balconies with privacy clear glass offer a perfect spot to unwind and enjoy your evenings.Our designer-inspired finishes are nothing short of impressive, featuring custom two-toned kitchen cabinets, a large kitchen island with quartz countertop, pot lights, 9' ceilings on the main floor, and a stylish front door with a Titan I6 Secure Lock, among numerous other features.Conveniently situated in close proximity to scenic walking trails, vibrant parks, easy highway access, bustling shopping malls, reputable big box stores, diverse restaurants, and a well-equipped recreation center, this home offers a lifestyle that fulfills all your needs and more.Choose from various floor plans to find the perfect fit for your lifestyle. (id:59646)
121 Haldimand Street
Kitchener, Ontario
Welcome to 121 Haldimand Street! This stunning 4-bedroom, 4-bathroom detached home is situated in the vibrant community of Kitchener West. With 2,267 sq. ft. of beautifully designed living space, the open-concept main floor features 9 ft. ceilings and luxurious finishes throughout. The showpiece kitchen is equipped with upgraded quartz Caesarstone countertops, a large island with seating for three, a stylish backsplash, valance lighting, a 36” gas range, ample cabinetry including pot drawers, and high-end stainless steel appliances. The kitchen seamlessly flows into the dining room, breakfast nook, and family room, where you’ll find a cozy fireplace and oversized windows that flood the space with natural light. A glass door leads to the fully fenced private backyard, complete with a concrete patio, perfect for summer barbecues and family gatherings. The main floor also includes a 2-piece powder room and a convenient mudroom with access to the 2-car garage with a rough-in for a 240v electrical vehicle. Upstairs, the primary suite is a true retreat, offering two walk-in closets and a luxurious 5-piece ensuite with a freestanding bathtub, double vanity, and a frameless glass shower. The second floor is completed by three additional spacious bedrooms, including one with its own 4-piece ensuite, a laundry room, and a main 4-piece bathroom. The unfinished basement, with 9 ft. ceilings, offers endless potential to create the space of your dreams. Not only is this home completely move-in-ready it is also perfectly located near beautiful parks like RBJ Schlegel Park, great schools, walking and biking trails, public transit, and a wide range of amenities within reach. Don’t miss out on this exceptional property—schedule your private tour today! (id:59646)
361 Quarter Town Line Unit# 905
Tillsonburg, Ontario
Tillsonburg’s first and only Net Zero ready development. Featuring 3 bedrooms and 2.5 baths, this open concept layout is perfect for entertaining or simply relaxing with loved ones. Enjoy the abundance of natural light throughout the space thanks to the large windows. The custom designer kitchen is a showstopper, complete with a large island and stunning quartz countertops. The stainless steel appliances are sure to impress any home chef. Additional features include a spacious walk-out Terrace balcony. The master boasts an ensuite and walk-in closet, as well as a laundry space on this level. Immediate occupancy is available for this home. With parks and schools nearby, this location is perfect for families and outdoor enthusiasts alike. Experience luxury living with energy efficiency at 360 West. (id:59646)
280 Chokecherry Crescent
Waterloo, Ontario
Welcome to your dream home! This exceptional 3-bedroom residence boasts 2456 sqft of thoughtfully designed living space with a modern open concept layout. Over 150,000 dollars in upgrades! The gourmet kitchen with a wall-to-wall pantry is equipped with all stainless steel smart appliances, each covered by an extended warranty. Enjoy the ease of motorized smart-controlled blinds, letting you adjust natural light with a touch of a button. The centerpiece of the living room is a custom fireplace featuring a barn-beam mantel perfect for cozy evenings and entertaining. Upgraded faucets, cabinet handles, and lighting throughout the home add a touch of sophistication. The main washroom offers a custom double-sink vanity with a sleek quartz counter for a spa-like experience. The laundry room is designed with custom 42.5” upper cabinets with crown molding for ample storage, complemented by an extra-deep Silgranit sink set in a quartz counter. The upper family room features a 12 foot cabinet with gold panel doors and a quartz counter, providing stylish and practical storage. The primary bedroom features a walk-in closet with built in cabinets, offering ample space to organize your wardrobe. Finally, step outside to your private fenced backyard. Enjoy the custom-made 10’x20’ deck with stunning views of natural farmland, complete with sun shades and bistro lighting for an inviting outdoor living space. This meticulously maintained home is an absolute must see! Schedule a showing today! (id:59646)
193 Leslie Davis Street
Ayr, Ontario
Welcome to this exquisite new home in Ayr! Nestled in a welcoming, family-friendly neighborhood surrounded by parks and lush greenery, this brand new detached home offers an inviting haven for modern living. Upon entering, you’ll be captivated by the striking contrast between luxurious tiles and gleaming hardwood floors. The stunning kitchen boasts a large quartz island, a chic breakfast bar, a double undermount sink, extended cabinetry, and a convenient pantry. The open-concept living and dining area radiates natural light, thanks to expansive windows and garden patio doors that lead seamlessly to the backyard. Upstairs, you’ll find four generously-sized bedrooms, including a master suite that features elegant tray ceilings. The master’s opulent 5-piece ensuite includes a double vanity, an upgraded glass-enclosed shower, and a luxurious soaking tub. The basement offers a washroom rough-in and a versatile space perfect for recreation. Don’t miss this chance to make this remarkable home your own. Schedule your showing today! (id:59646)
165 Green Valley Drive Unit# 2
Kitchener, Ontario
OPEN HOUSE SAT SEPT 14 - 1-3PM. Are you searching for the PERFECT FIRST-TIME HOME or a promising investment opportunity? Your search ends here with this charming 3-bedroom, 1-bathroom condo townhome, ideally SITUATED IN THE TRANQUIL PIONEER PARK NEIGHBORHOOD. Surrounded by lush walking trails and just moments from the picturesque Grand River, this property also enjoys the convenience of GRAND RIVER TRANSIT RIGHT AT YOUR DOORSTEP. Step inside to discover a welcoming main living area adorned with elegant newer laminate flooring. The expansive LIVING AND DINING COMBO room is bathed in natural light, thanks to a large window that frames delightful views of the front yard and the friendly neighborhood. The BEAUTIFULLY RENOVATED KITCHEN is a culinary haven, featuring modern amenities and an inviting eat-in option perfect for family meals. From the kitchen, access the fenced rear yard, a versatile outdoor space ideal for playtime, barbecues, and relaxation. The yard also includes a GATE LEADING TO YOUR DEDICATED PARKING SPACE for added convenience. On the upper floor, you'll find three generously sized bedrooms and a well-appointed 4-piece bathroom. The FINISHED BASEMENT offers a spacious recreational room, perfect for entertaining or relaxing, along with a large storage utility room and a laundry area. The Pioneer Park community ENHANCES YOUR LIFESTYLE WITH A RANGE OF AMENITIES, including grocery stores, museums, and dining options, all while being conveniently close to Highway 401. Don’t miss this exceptional opportunity to own a delightful condo/townhouse just minutes from Upper Canada Park and beyond. (id:59646)
9 Lansdowne Road S
Cambridge, Ontario
This breathtaking home is located on one of the most famous and sought after lamp lined streets in Historical West Galt. This stately home has been renovated and updated throughout with an open concept main floor, a gorgeous custom designed kitchen and wood beam details throughout. The large eat in island looks out onto the deck and private backyard with stylish gardens and greenery. The main floor also includes an open living room, huge formal dining room and sunroom (with heated floors) giving the perfect place to curl up with a coffee and good book. Upstairs, you will find 4 good sized bedrooms. The primary suite has a brand new designer ensuite bathroom with a soaker tub, double vanity and glass shower. The basement is finished giving additional space for a family room or 5th bedroom. The private backyard is a spectacular oasis in the middle of the city!!! An oversize pool size lot (80 x150) with stunning gardens giving you the Luxury feel of a French Chateau. The area has great schools, parks and just a quick stroll to the Downtown Shops, Cafes, Farmers Market and Riverfront Trails. Walk everywhere... the Cambridge Mill for brunch or to enjoy dinner on a patio at the Gaslight District. Don't miss this chance to live in this incredible neighbourhood. (id:59646)
662 New Hampshire Street
Waterloo, Ontario
Welcome to 662 New Hampshire Street– an Immaculate 3 Bedroom 2 Bathroom home located in East Waterloo. This Bright & Spacious home has over 2000 sq ft of finished living space! Enjoy cooking meals in the Large Eat-in Kitchen with Side Island Breakfast Bar while overlooking the sizable family room. Sliders off dinette lead to the large deck & fully fenced yard – perfect for your future bbq’s. The bright & airy staircase leads to 3 generous sized bedrooms with new flooring–including an oversized master with a huge walkin closet. Relax downstairs in the large fully finished rec room. There is also plenty of storage & a rough in for a 3rd bathroom! Numerous features including garage remote & keyless entry, covered front porch, freshly painted & newer flooring throughout 2024. Additional Updates include Furnace & AC December 2017 & New Roof 2018!! Located close to schools, shopping & expressway – this home won’t last long! Shows AAA+ (id:59646)
49 Cherry Blossom Circle
Guelph, Ontario
Just when I thought we’d seen it all at the Village by the Arboretum, 49 Cherry Blossom Circle came to our attention. The only home in the sought-after Willowtree floor plan to offer 9’ ceilings throughout the main level, and an even higher tray ceiling in the living room! Highlighting this plan is the open concept living space that the owners have maximized to its full potential- with modern kitchen cabinetry & a peninsula perfect for entertaining; a 3-sided gas fireplace lending warmth & definition to the living and dining spaces, and a walkout to a fresh rear deck with lush cedars that provide just the right balance of nature and privacy. Two main floor bedrooms offer plush carpeting & airy natural light, allowing the master to serve as an indelible retreat and the secondary to function as an inviting guest quarters or den. Main floor laundry, with efficient Bosch washer & dryer, as always, makes life in the VBA just a little bit easier. Downstairs, the finished lower level features additional space for company or hobbies, with a finished 3 pc. bathroom. Experience the pinnacle of retirement here at the Village, with over 90+ clubs, activities and social groups here- most located right across the lane at the phenomenal Village Centre. Not to mention the putting green, tennis courts and shuffleboard right at your doorstep! Book your private tour today, and don’t wait, or risk missing this totally unique VBA residence! (id:59646)
79 Severn Drive
Guelph, Ontario
79 Severn Drive is ideally located, only steps from parks, trails, and recreation. This FREEHOLD townhome, (no fees or association rules to adhere to), offers you all of the space and feel of a detached home, but at a fraction of the price. Perfect location for families, first time buyers, or investors. Enter through the glass vestibule foyer to a bright and airy, open concept design featuring a spacious eat-in kitchen, living room, and convenient main floor two-piece powder room. Ceramic and hardwood throughout this level. Oversized sliders let in loads of natural light and allow easy access to your picturesque backyard. A perfect, private oasis to entertain family and friends. Upstairs houses a large primary suite, with a double wide closet, two spare bedrooms, each capable of doubling as a work from home office. The finished basement offers room for a 4th bedroom with a large window and an oversized recreation room. Rough in for a three-piece bathroom. Attached garage, with an interior entry door will save you scraping the car this winter! Although near all amenities, you have the amazing advantage of backing onto conservation greenspace. With wonderful birds, bees, and wildlife, you will forget you are in the city. Book your private tour today! (id:59646)
90 Neeve Street
Guelph, Ontario
Whether you are looking for your first home or the perfect investment opportunity, this lovely semi-detached house in one of Guelph’s trendiest neighbourhoods is a must see! Inside, you will find a large and inviting main floor living space with an abundance of natural light. The main floor offers lots of flexibility with the space to create a 4TH BEDROOM (as some of the townhouses in this row have done). Three bright bedrooms can be found upstairs, along with the well appointed 4 piece bathroom. Due to being an end unit, you have a nice little yard space, along with a parking spot located at the back of the home. You also have a brand new roof (2024) and newer furnace (2016). This home could not be better situated! You are a short walk to the University or to public transit, not to mention a stones throw to the Downtown where you will find the fantastic shops, restaurants, and nightlife, as well as the main Transit Hub and the GO train. We are not holding offers - so make sure you get in to see this one before it's gone! (id:59646)













