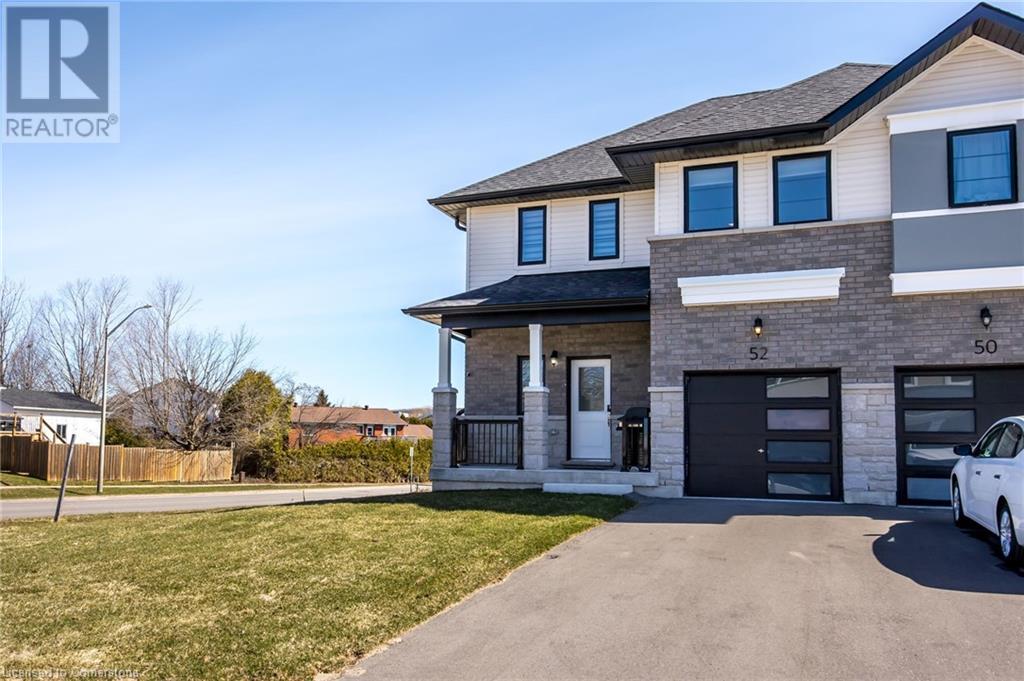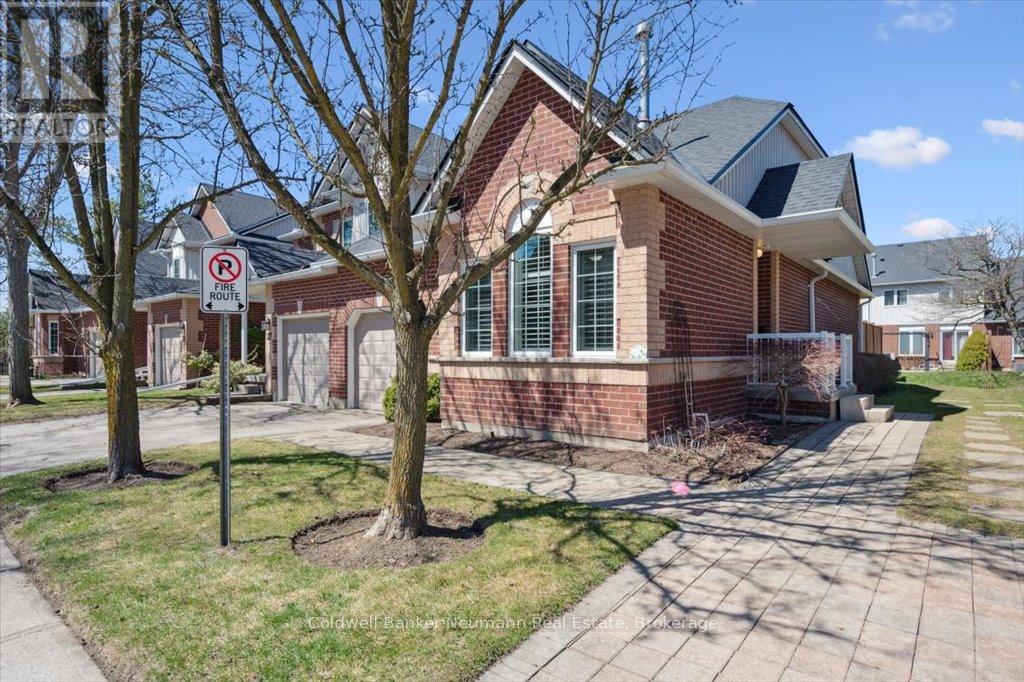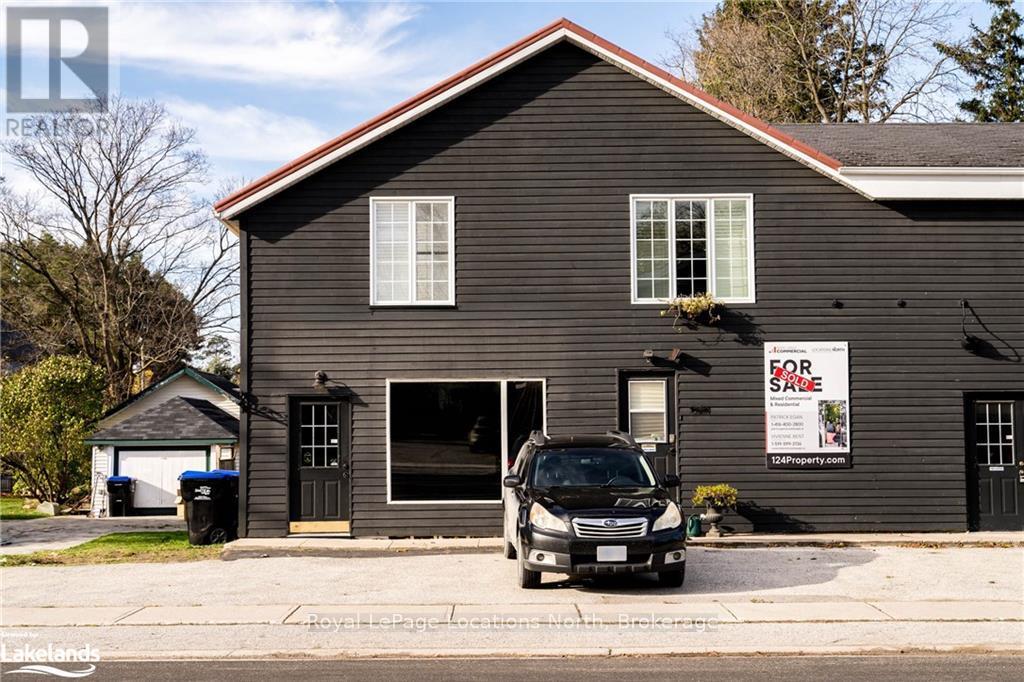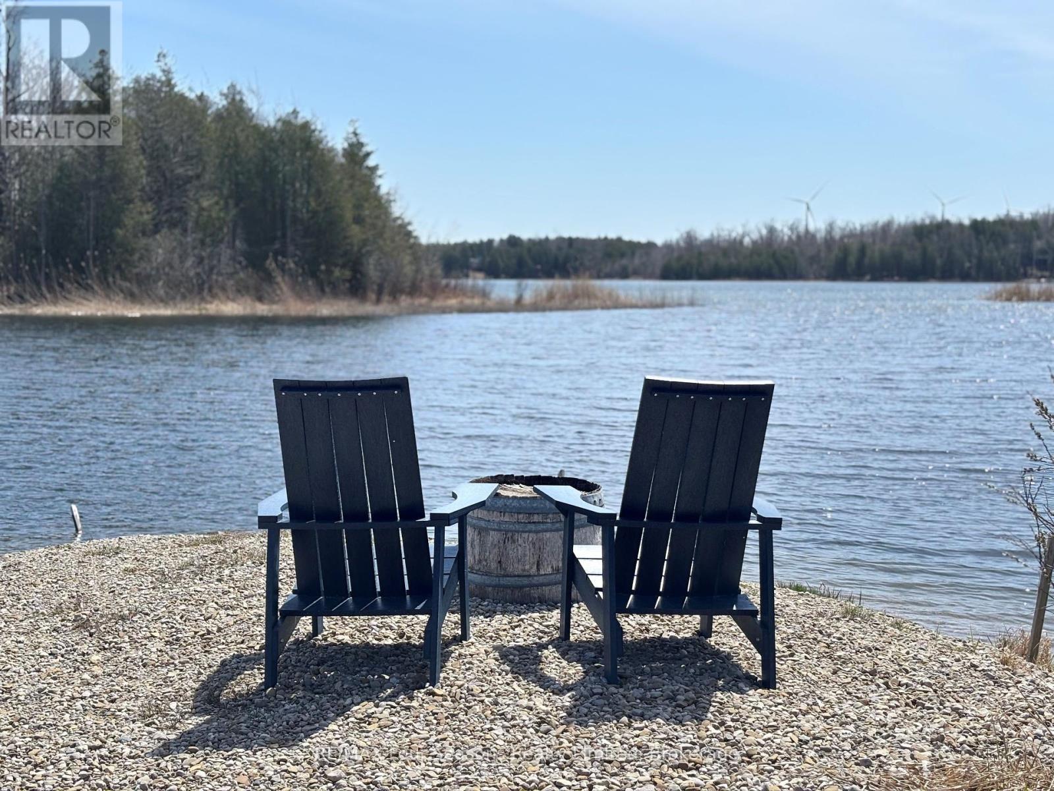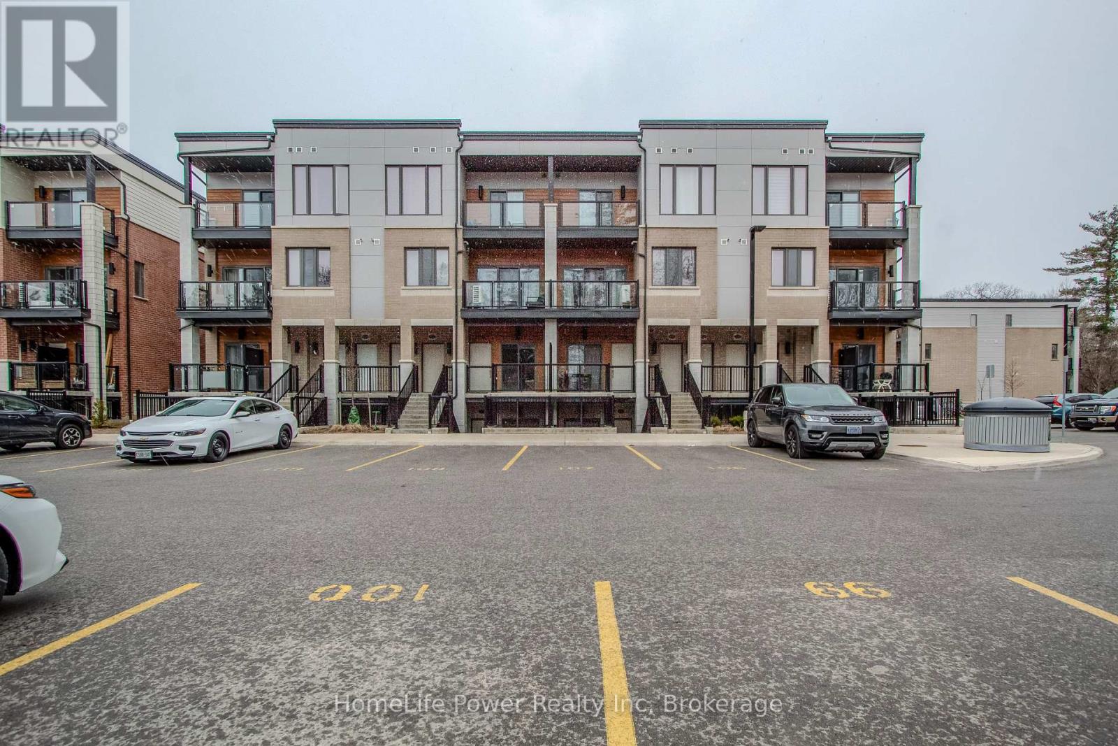8 Harris Street Unit# 418
Cambridge, Ontario
Bright and sunny unit, in the heart of downtown Galt! This open concept, carpet free, 2 bedroom, 2 bathroom unit is beautifully laid out with bedrooms at the opposite ends of the unit. The entry boasts 2 large closets with mirrored doors. The eat-in kitchen has ceramic backsplash, stainless steel appliances and a 2-person breakfast bar, opening toward the dining room. The dining space allows for a full dining room table, has sliding doors to the south facing balcony and is adjacent to neutrally finished living room. The seller has added pot lighting throughout the living room and dining room. The primary bedroom has 2 good-sized closets and a 4pc ensuite bath. The 2nd bedroom is just steps away from the 2nd 4pc bathroom. This unit comes with a private storage locker (#78), one garage parking space (#73), and has in-suite laundry. Walking distance to the downtown core, with shops, restaurants, the School of Architecture, Farmers' Market, trails, Hamilton Family Theatre, the Gas Light District and public transportation. This unit is not to be missed! (id:59646)
325 Breithaupt Street
Kitchener, Ontario
this unit offer 2235 sqft on the main level. The EMP-2 zoning allows for a variety of uses such as craftsperson shop, fitness centre, maufacturing, computer hardware development, printing or publishing, restoration, janitorial or security services. (id:59646)
52 Lahey Crescent
Penetanguishene, Ontario
Perfect Get-away home and Destination – approximately 100km from Toronto, Steps to Lakes, Nature and Unforgettable Experiences. Welcome to this Tastefully Decorated and Upgraded Home - Oversized Irregular Corner Lot (36.02 ft Front - 65ft at the Back) backing onto Green Space/Ravine. Extra Deep Driveway for Two Cars; Covered Porch; Wooden deck and Gas BBQ Hook-up at the Backyard; East Facing Side-Yard Offering Shade in the Hot Summer days. More than $20 000 spent in Builders upgrades – Large Foyer, Engineered Hrdwd on Main Floor and Second Floor Hallway; Gleaming Hrdwd Staircase with Iron Pickets; Designers Led Light Fixtures Throughout the House; Main Fl. Offers 9ft. Ceilings, Large Foyer, 2pc Powder Rm, Dining Room, Living Room with Wall Mounted TV, Open to The Modern Kitchen with Upgraded S/S Appliances, Oversized Island with Quartz Countertop, Modern Pendant Lights & Double Sink; Stylish Backsplash; Walk-out to Sun Drained Deck overlooking Pictures Ravine. Gleaming Hrdwd Staircase with Iron Pickets are leading to the Functional and Inviting Sitting Area/Office on the Second Fl. Stunning Designed Primary Bedroom with 4 pc Ensuite Bath, upgraded with Quartz Countertop; Functional Walk-in closet. Great Size 2nd and 3rd bedrooms offers Comfort and Warmth, Complimented by Upgraded Main 4pc. Bath. Convenient Laundry Closet on Second Floor with Front Loader Washer and Dryer. Unspoiled High Ceiling Basement with large window and rough-in bath offer additional space for your future projects. Pride of Ownership, just move and enjoy. Conveniently located in walking distance from Penetag arena, Rotary Champlain Park and marina, Short Drives to Beaches, Blue Mountain Resort and Muscoka… (id:59646)
81 Robinson Street Unit# 301
Hamilton, Ontario
Stunning 1 bedroom + den condo built by Award Winning Builder New Horizon Development Group. Upgraded & carpet free throughout featuring granite counters in the kitchen, quartz counters & 12x24 tiles in the bathroom, in-suite laundry, stainless steel appliances, 1 locker & 1 underground parking space included. Overlooking the Heritage building with gorgeous views of the escarpment from private balcony! (id:59646)
26 - 60 Ptarmigan Drive
Guelph (Kortright Hills), Ontario
Executive Bungaloft End Unit! Nothing has been overlooked in this well-appointed townhome. You will find substantial upgrades beginning with the beautiful oak hardwood running throughout the main living area, a stunning Kitchen featuring stainless appliances with quartz counters and custom cabinets. Sliders off the living room take you to a level, custom designed composite deck. The generous Primary Bedroom boasts a walk-in closet, updated ensuite, conveniently located on the main floor. No stairs! The main level is rounded out with a 3pc Bath and a second bedroom (currently used as a den). Main floor laundry has its own closet for ease of use. The upper level is a large loft space with a corner gas fireplace overlooking the living room. This could be your family room or a guest suite with it's own 3pc bathroom. The expansive rec room is ideal for your large family gatherings or a place for the younger folk to hang out. It even features built-in cabinetry for your own bar. There is also another 3pc bath. Bring ALL of your stuff with you! This townhome boasts almost 3000sqft of finished living space. All of this is located in desirable Kortright Hills neighbourhood. Just a kilometer or 2 to the YMCA, Hanlon Expressway and a multitude of shopping choices. A must see! (id:59646)
39 Histand Trail
Kitchener, Ontario
Absolute stunner! This beautifully crafted Mattamy home with a stylish transitional elevation sits on a deep, oversized lot with no neighbours behind, offering exceptional privacy and open views. Designed with a modern premium layout, the home is filled with natural light and showcases over $35,000 in high-end upgrades including 200 Amp electrical service, smooth ceilings throughout, a raised box ceiling in the primary bedroom, a luxurious 4-piece ensuite with an upgraded super shower, organic white quartz countertops, and top-tier kitchen cabinets. Enjoy a built-in Napoleon linear fireplace in the living area, a separate dining space, framing for a wall-mounted TV, upgraded chamfered baseboard trims, and oak hardwood stairs in place of carpet. Practical features include a cold water line for the fridge, owned furnace and A/C (no rentals), and convenient second-floor laundry. The walk-out basement includes a 3-piece washroom rough-in and awaits your personal touch. Located in a safe, family-friendly neighbourhood with easy access to Food Basics, Tim Hortons, parks, schools, and public transit---this is a perfect place to call home. (id:59646)
4174 County 124 Road
Clearview (Nottawa), Ontario
Discover exceptional main-floor space in the picturesque hamlet of Nottawa, just minutes south of Collingwood on a bustling, high-visibility road! This commercially zoned property (C1) offers versatile opportunities, ideal for retail, office, or professional use. The main-floor area spans just over 1800 square feet, complete with ample storage for inventory, two customer fitting rooms & prime signage space on the buildings front for optimal exposure. Recent updates, including a new septic system and gutters in 2023. Don't miss out on this fantastic location along the gateway to Collingwood and Georgian Bay! (id:59646)
365 Eleanor Place
Ancaster, Ontario
Amazing value & a rare find! Nestled on a quiet, dead-end street in the sought-after Ancaster Heights, this expansive 2+2 bedroom bungalow offers a rare blend of space, privacy, and modern convenience. Just a short drive from the natural beauty of Tiffany Falls Conservation, and easy highway access. Situated on a premium, treed 100 x 120 ft lot, the home boasts a newly paved 10+ car circular driveway. The all brick exterior exudes charm, enhanced by tall arched windows at both the front & back of the home. Inside, the bright and beautiful dining room flows seamlessly into a large, sunken family room, distinguished by elegant columns and gas fireplace. The main floor features two generous bedrooms, a well-appointed 4-piece bathroom, and a custom kitchen complete with a built-in oven, cooktop, microwave, and newer dishwasher, fridge, and stackable washer/dryer. The dining area provides access to a private, covered deck. The lower level has been recently professionally renovated to include a full in-law suite or rental opportunity with a private walk-up entrance. This self-contained space features two additional bedrooms, a comfortable living room, a functional office area, and a modern 3-piece bath. The brand-new kitchen is finished with quartz countertops and boasts five newer appliances. This home has undergone significant recent upgrades including a new furnace, AC, and entirely new ductwork (2024), a new water tank, an upgraded 200-amp panel. The basement has been fully renovated with a soundproof ceiling, new drywall, flooring & interior doors and Omni basement waterproofing, backed by a 25-year transferable warranty. The expansive yard provides numerous opportunities for outdoor entertaining and relaxation. This lovingly cared-for bungalow is an absolute must-see for those seeking a blend of tranquility, multi-generational living and or additional rental income. To avoid disappointment call me today & book your private showing before I say sorry it's been SOLD! (id:59646)
425 Clyde Street
Mount Forest, Ontario
425 Clyde Street is the perfect blend of country living while still living in the beautiful town of Mount Forest. Located steps away from trails and park, this raised bungalow sits in a quiet area of Mount Forest. The large 110ftx198ft lot with fully fenced rear yard allows the family lots of room for private enjoyment. Enter the large foyer and feel right at home. There is room for the whole family to enter without tripping over each other. The main floor features an open concept living space with hardwood floors. Lots of natural light pours in the southern facing front windows. The kitchen was updated in 2018 with granite counters and a new backsplash (2024). There are 3 good sized bedrooms as well as a 4pc main bath featuring main floor front load laundry. Downstairs you will find a large primary bedroom with walk-in closet and access to the basement 4pc bath with updated flooring (2024). The family room in the basement is a large L Shape to allow many uses and it accented with a freestanding woodstove to give a warm natural heat throughout the winter. A bonus office space in the basement is great for those who work from home. Head out back to the rear deck and enjoy the summers or a space for hot tub on winter evenings. The attached double car garage is heated and has the height for screen golf if you want to be the local hang out for your friends throughout the winter. (id:59646)
139 Young Drive
Grey Highlands, Ontario
Excellent price for 1.7 acres of waterfront on Brewster's Lake. Tucked away at the end of a quiet cul-de-sac, this 3 bedroom, 2 bathroom, plus a full basement with plenty of space to add more beds, is ideal for endless summer gatherings. The open concept main floor has vaulted ceilings, gas fireplace and over sized windows showcasing the stunning lake views. Step through the french doors onto your deck perfect for entertaining. Unwind by the fire pit with smores, or soak in the hot tub while surrounded by the peaceful sounds of nature. The low maintenance yard leads you to the waters edge, where a private dock invites you to swim, fish, or canoe. Currently approved for short term rentals, an ideal revenue generating asset as well as a family compound. Conveniently located just 90 minutes from Toronto, 60 minutes from Barrie, and a short drive to Blue Mountain Resort and Devils Glen Ski Club. (id:59646)
25 Isherwood Avenue
Cambridge, Ontario
RemarksPublic: Brand-New 3-Bedroom, 2-Bathroom Townhouse Condo with Private Patio! Stunning, brand-new townhouse condo featuring 3 spacious bedrooms, 2 full washrooms, and 9-ft ceilings throughout. The primary bedroom includes a walk-in closet and a full ensuite bath, while two additional sizable bedrooms come with closets and share the second full washroom. The modern kitchen boasts a large island, ample cabinet space, stainless steel appliances (fridge, stove, dishwasher, microwave), granite countertops, and a convenient in-unit washer and dryer. The bright living room features glass sliding doors, allowing for plenty of natural light. Located in a prime area, this home is in close proximity to Cambridge Centre Mall, schools, the Grand River, Downtown Cambridge, and Cambridge Memorial Hospital, with easy access to Highway 401 for a quick commute. Its also just a short drive from Kitchener-Waterloo universities, colleges, major employers, restaurants, shopping, and nightlife. (id:59646)
148 Holton Avenue S Unit# 2
Hamilton, Ontario
This spacious and beautifully maintained 2-bedroom + den, 1.5-bath unit is located in the highly sought-after St. Clair neighborhood. Situated in a duplex, this charming home boasts high ceilings and original details, including stunning hardwood floors. Enjoy the convenience of in-suite laundry and a dishwasher. The eat-in kitchen is perfect for family meals, and the large deck off the kitchen overlooks lush greenery and trees—ideal for relaxing or entertaining. The bathroom features a classic original claw tub, adding to the home's unique charm. Tenants are responsible for 60% of utilities (heat and water), with hydro separately metered, and tenants covering 100% of the electricity costs. The unit is part of a quiet building with only one other unit on the main floor, and no neighbours above for added privacy. Don’t miss the opportunity to make this beautiful space your new home. Schedule a viewing today! Required documents: rental application, employment letter(s), two most recent pay stubs, and a current full credit report. (id:59646)



