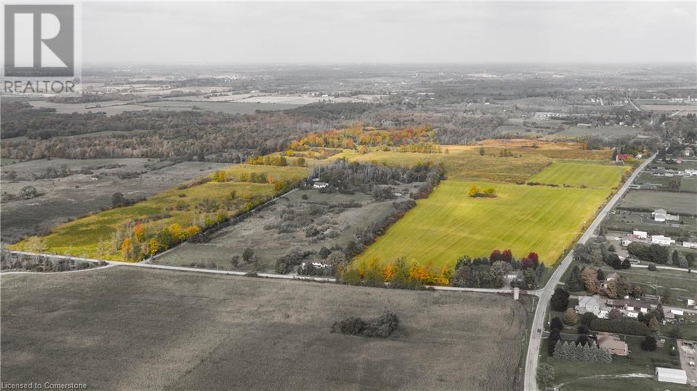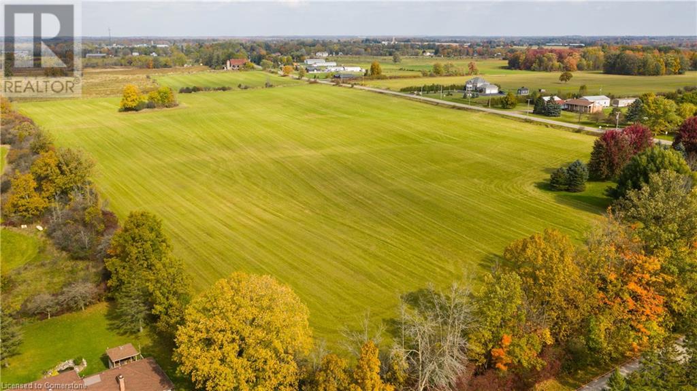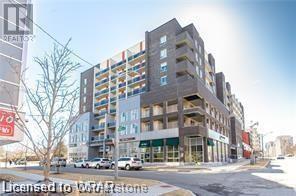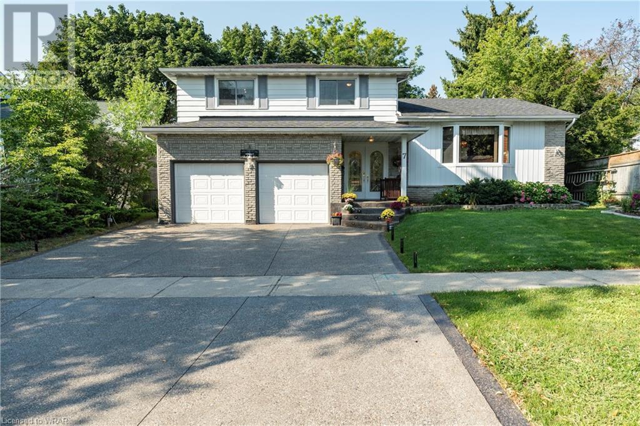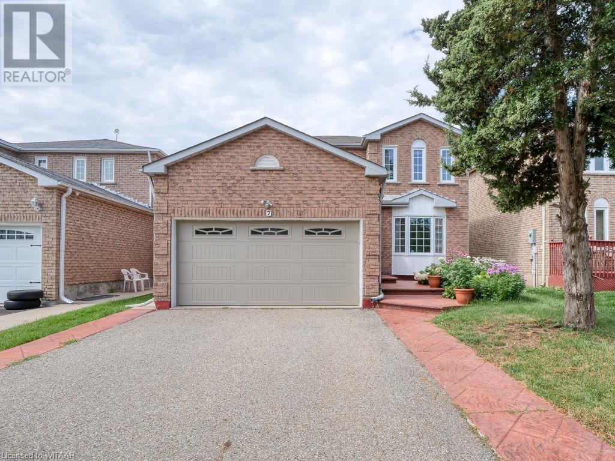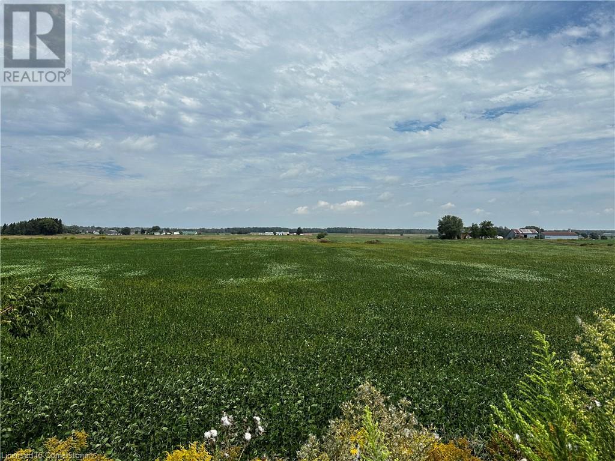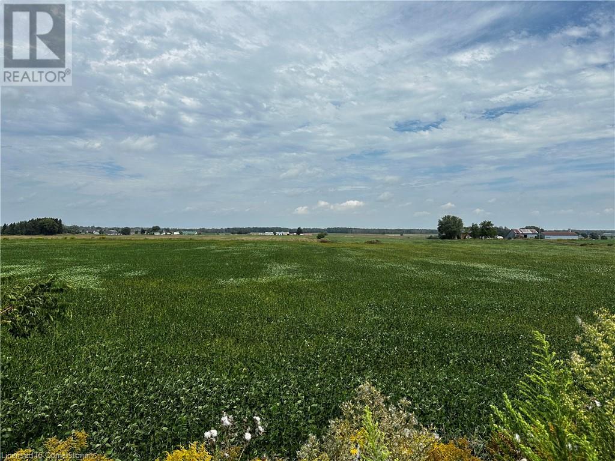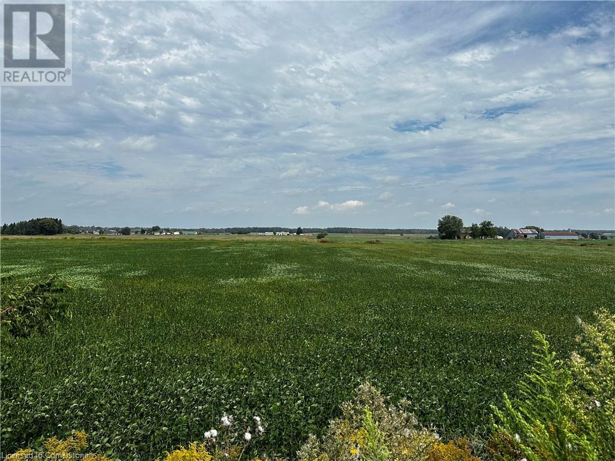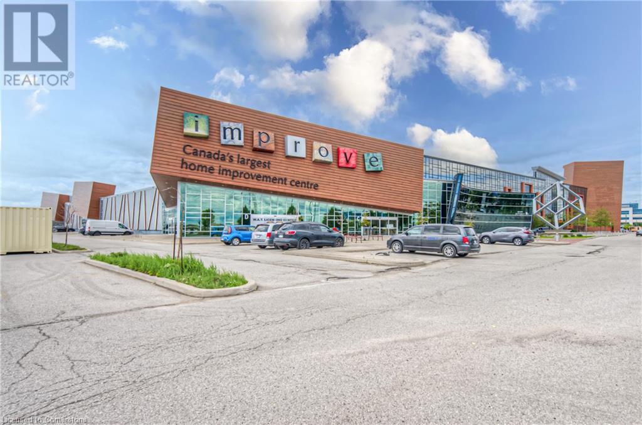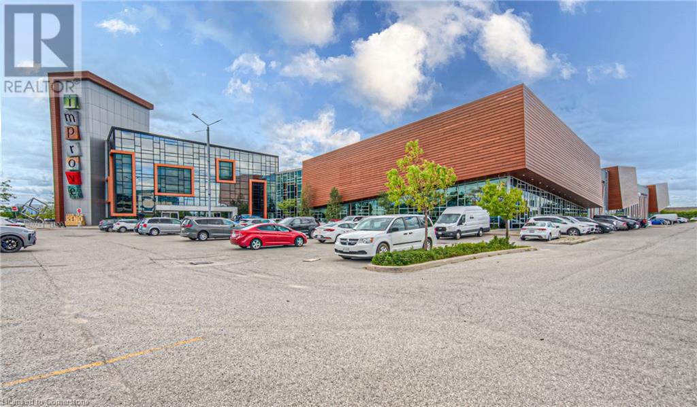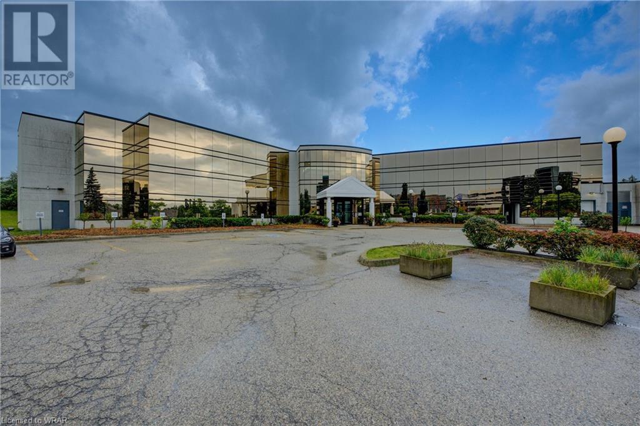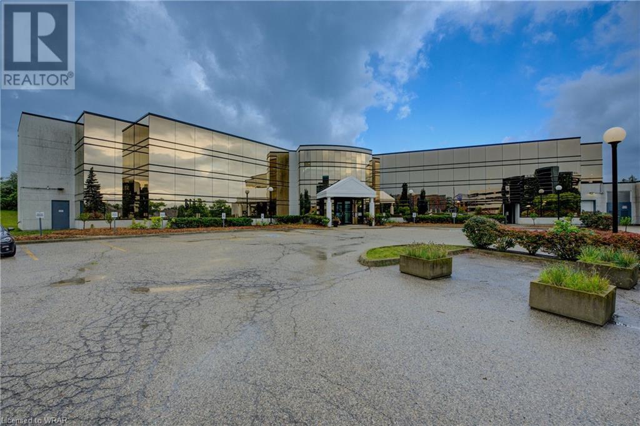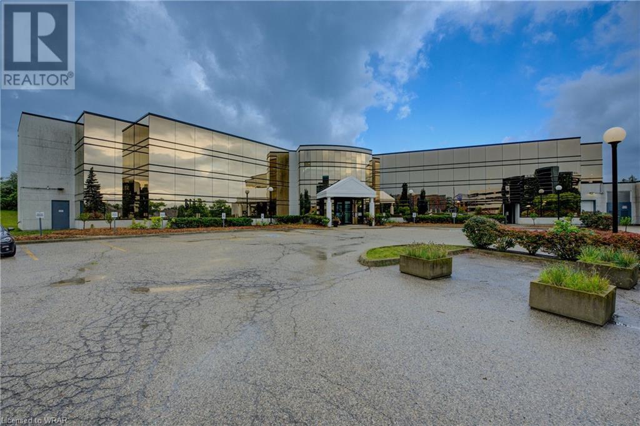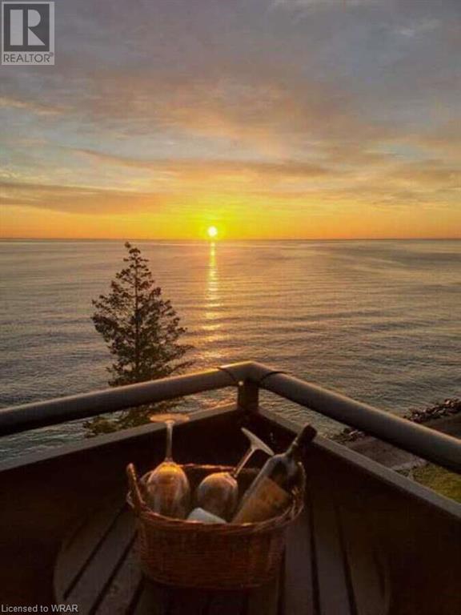1191 Sheffield Road
Flamborough, Ontario
Welcome to a Rare Opportunity to own approximately 117 acres of prime real estate nestled conveniently close to HWY 8 and HWY 401, providing easy access to Cambridge, Hamilton, and Flamborough. Located just approximately one hour from the vibrant city of Toronto, this property offers a unique and enchanting experience for those seeking a harmonious blend of rural tranquility and urban accessibility. This expansive parcel of Beautiful Organic Land/Farm boasts a charming 1 and 1/2 storey house with 3 bedrooms, offering picturesque porches to savor the breathtaking sunsets and sunrises. Septic System and Well are in great condition. Updated electrical & newer roof. For those with a penchant for tinkering or a need for storage, a Detached Large Garage awaits, providing ample space for equipment, workshops, and vehicles. The property also features a spacious barn, patiently waiting for a touch of love and restoration. Whether you envision building your dream home, engaging in agricultural pursuits, cultivating cash crops, or simply relishing in the vast expanse of this picturesque landscape, the options are truly abundant. This property is an invitation to explore the limitless possibilities it presents, making it an ideal investment for those who appreciate the beauty of nature and the potential for creating their own unique haven. Don't miss the chance to own a piece of this enchanting paradise just outside the hustle and bustle of the city. Approx. 70 acres workable. (id:59646)
1191 Sheffield Road
Flamborough, Ontario
Welcome to a Rare Opportunity to own approximately 117 acres of prime real estate nestled conveniently close to HWY 8 and HWY 401, providing easy access to Cambridge, Hamilton, and Flamborough. Located just approximately one hour from the vibrant city of Toronto, this property offers a unique and enchanting experience for those seeking a harmonious blend of rural tranquility and urban accessibility. This expansive parcel of Beautiful Organic Land/Farm boasts a charming 1 and 1/2 storey house with 3 bedrooms, offering picturesque porches to savor the breathtaking sunsets and sunrises. Septic System and Well are in great condition. Updated electrical & newer roof. For those with a penchant for tinkering or a need for storage, a Detached Large Garage awaits, providing ample space for equipment, workshops, and vehicles. The property also features a spacious barn, patiently waiting for a touch of love and restoration. Whether you envision building your dream home, engaging in agricultural pursuits, cultivating cash crops, or simply relishing in the vast expanse of this picturesque landscape, the options are truly abundant. This property is an invitation to explore the limitless possibilities it presents, making it an ideal investment for those who appreciate the beauty of nature and the potential for creating their own unique haven. Don't miss the chance to own a piece of this enchanting paradise just outside the hustle and bustle of the city. Approx. 70 acres workable. (id:59646)
87 Hitchman Street
Paris, Ontario
Tesla 48 AMPs EV Ready - 200 AMPS, A Beautiful Detached COMPLETE House 4+2 Bedrooms, 4.1 Bathroom sitting on a CORNER 40.69' LOT prime location close to HWY#403. This open concept 10 FT HEIGHT Main floor layout connects the Living, Dining and Kitchen area on main floor. 4 BEDROOMS ON Second Floor with 2 Ensuite Bathrooms. Fully finished Basement includes 2 Bedrooms and 1 Bathroom finished professionally WITH extra height to aproxi 9 ft. Ask for ESA and Building Permit. Close to all amenities. Close proximity to Brant BUSINESS PARK, Walking distance to BRANT Sport Complex. Schooling in Cobblestone Elementary School and Paris District High School. Indirect Access to Waterfront, enjoy many Trails, The Grand River is a nationally designated Heritage River, home to over 80 species of fish and a paddler’s dream with slow meandering portions interrupted by fast running strong current sections. The County of Brant provides an interactive map for trails and water systems. (id:59646)
1119 Glancaster Road
Glanford, Ontario
FULLY RENOVATED INDEPENDENT 3 UNITS. (1.48 Acres) Land Industrial M11 Airport Prestigious Business Zoned. Recently Fully renovated Raised Bungalow with Separate 3 Units situated near YHM Hamilton Airport and Amazon Fulfillment Centre. Please check pictures / supplements and watch the 3D matterport for all 3 units prior to booking showing. Lots of potlights, New appliances, REPLACED Rental Furnace/AC, MOST Windows, Roof Soffits, Doors, Vinyl Siding, Landscaping 200 AMPS and much more.... (id:59646)
1119 Glancaster Road
Glanford, Ontario
FULLY RENOVATED INDEPENDENT 3 UNITS. (1.48 Acres) Land Industrial M11 Airport Prestigious Business Zoned. Recently Fully renovated Raised Bungalow with Separate 3 Units situated near YHM Hamilton Airport and Amazon Fulfillment Centre. Please check pictures / supplements and watch the 3D matterport for all 3 units prior to booking showing. Lots of potlights, New appliances, REPLACED Rental Furnace/AC, MOST Windows, Roof Soffits, Doors, Vinyl Siding, Landscaping 200 AMPS and much more..... (id:59646)
280 Lester Street Unit# 115
Waterloo, Ontario
Rent reduced! This is gross rent for 1600 sqft commercial.No extra rent! Amazing opportunity, Retail space for lease close to both University (U of W & WLU). It is professionally finished, ready for you to move in and start your business. About 1,600 Sq. Ft with washroom and storage room. Gas line ready and possibilities to install Kitchen hood, (id:59646)
236 Bruce Street
Brantford, Ontario
Mortgage Helper or Turnkey Income Property! The Main Level 3 bedroom suite is Vacant. This legal 2-unit property provides the perfect Live-In/Rent-Out scenario for young buyers or folks looking for extra rental income to lower monthly mortgage costs. Investors will appreciate the Cashflow and consistent annual returns. The basement has been converted into a brand new & modern 2-bedroom apartment with separate laundry, hydro meter & separate entrance. The main floor maintains the bungalow floor plan with 3-bedrooms full bath and renovated kitchen. Very deep lot can accommodate private space for homeowner and tenants and still leave space for a future (3rd unit) garden suite. Don't miss the Brantford Gem! A detailed list of renovations is available upon request. (id:59646)
236 Bruce Street
Brantford, Ontario
Mortgage Helper or Turnkey Income Property! The Main Level 3 bedroom suite is Vacant. This legal 2-unit property provides the perfect Live-In/Rent-Out scenario for young buyers or folks looking for extra rental income to lower monthly mortgage costs. Investors will appreciate the Cashflow and consistent annual returns. The basement has been converted into a brand new & modern 2-bedroom apartment with separate laundry, hydro meter & separate entrance. The main floor maintains the bungalow floor plan with 3-bedrooms full bath and renovated kitchen. Very deep lot can accommodate private space for homeowner and tenants and still leave space for a future (3rd unit) garden suite. Don't miss the Brantford Gem! A detailed list of renovations is available upon request. (id:59646)
7 Meadowbrook Drive
Kitchener, Ontario
Here's the one you have been waiting for. Privacy in the city. Desirable Forest Heights location. A 4 Bedroom 5 level sidesplit with lots of room for entertaining. Bright Sky lighted Eat-in Kitchen with Double Oven Gas stove, Center Island with overhead Skylights overlooks the Family Room. Floor to ceiling wood burning fireplace for those cozy winter evenings. Large newly finished Rec. Room (2023) there is space for everyone. Stain Glass separates the large Dining room from the Kitchen area and a Living Room off the Dining room. Bonus 5th. level 600 sq.ft. workshop. Private fully fenced back yard with an English Garden on one side and a Beautiful Inground Swimming Pool with a Hayward Salt system to avoid Chlorine requirements on the other side. The back yard is filled with large Pine and Hardwood trees adding complete privacy. The entrance to the homes double attached garage is by way of a Triple wide newly installed Aggregate driveway. Close to all Public/Catholic schools. Real Canadian Super Center and Sunrise Mall are minutes away. Only a few minutes drive to access Highway 8 and the 401 access. (id:59646)
7 Duggan Drive
Brampton, Ontario
Step into this stunning 2-storey residence, where comfort meets elegance. This home boasts 4 spacious bedrooms upstairs, including a massive primary suite with a luxurious ensuite and walk-in closet. The two renovated bathrooms on this level, complete with modern fixtures and finishes, and new carpet (2024) add a touch of sophistication. The main floor features a welcoming front living room that flows seamlessly into a formal dining room, perfect for entertaining. Enjoy the newly installed hardwood floors (2024) that extend through the main living area. The eat-in kitchen offers ample space for casual dining, while the adjacent family room provides a cozy retreat. A convenient Two piece powder room and a laundry room with direct access to the attached two car garage completes the main floor. Head down to the fully finished basement, where you’ll find an updated three-piece bathroom, a versatile den, a second kitchen and a spacious recreation room, ideal for family gatherings or a private retreat. Outside the backyard is your private oasis, featuring a fully fenced area with a patio for outdoor dining and beautiful perennial gardens along the back. The concrete walkway along the side of the house and the stamped concrete steps leading to the front door add to the home’s curb appeal. This home is truly a gem, offering modern updates, new roof (2024) ample space and a welcoming atmosphere. Don’t miss the change to make it yours! (id:59646)
1050 Walton Avenue
Listowel, Ontario
HALF ACRE ESTATE LOTS - ONLY 3 AVAILABLE! Build your custom dream home on one of 3 exclusive estate lots with scenic farmland views. Located at the edge of Listowel, these lots are on municipal services but provide that hard to find country setting and serenity. Build ready, no developer or development restrictions. Get yours before they're gone. 1050 is LOT 14 site marker. (id:59646)
1048 Walton Avenue
Listowel, Ontario
HALF ACRE ESTATE LOTS - ONLY 3 AVAILABLE. Build your custom dream home on one of 3 exclusive estate lots with scenic farmland views. Located at the edge of Listowel, these lots are on municipal services but provide that hard to find country setting and serenity. Build ready, no developer or development restrictions. Get yours before they're gone. 1048 is LOT 15 site marker. (id:59646)
1052 Walton Avenue
Listowel, Ontario
HALF ACRE ESTATE LOTS - ONLY 3 AVAILABLE! Build your custom dream home on one of 3 exclusive estate lots with scenic farmland views. Located at the edge of Listowel, these lots are on municipal services but provide that hard to find country setting and serenity. Build ready, no developer or development restrictions. Get yours before they're gone. 1052 is LOT 13 site marker. (id:59646)
165 Main St
Delhi, Ontario
Attention Investors and Business Owners! Discover an exceptional opportunity at 165 Main Street, Delhi—a versatile mixed-use building offering two main floor commercial units and two second-floor residential units. Upon closing, the north commercial unit will be vacant, presenting the perfect chance for a business to move in and benefit from rental income from the other three units. Alternatively, if you're an investor (and not looking for a location for your business) you can secure a new commercial tenant at market rent and enjoy the steady cash flow from all four units. The building’s other three units include: a long-standing and successful registered massage therapy business, AND two one-bedroom residential units on the second floor, both with long-term tenants. The property also features a clean, dry basement accessible from both commercial units, as well as three (potentially four) dedicated parking spaces at the rear for commercial tenants, with additional parking available nearby in a municipal lot. Recent updates include a newer hot water heater, fresh paint, and updated flooring throughout. Located on a bustling street, 165 Main Street is surrounded by a variety of shops, restaurants, offices, and thriving businesses, making it an ideal location for both a business and an investment. Don't miss this chance to maximize the potential of this prime property! (id:59646)
7250 Keele Street Unit# 218
Vaughan, Ontario
Experience unparalleled convenience in this expansive 320,000 sq.ft. property, perfectly positioned in the heart of Improve Canada, the largest home improvement center in the country. With over 400 stores at your disposal, this prime location serves as the ultimate destination for all your renovation and decorating needs, making it an ideal choice for a wide range of business uses. Located in Vaughan, within the Greater Toronto Area, the property boasts excellent accessibility and visibility. Improve Canada is a permanent hub for both consumers and tradespeople, offering a vibrant and dynamic environment for business growth. Additionally, an adjacent unit is also available, providing a unique opportunity to own or combine two units, further amplifying your business potential. Whether you're looking to expand your retail presence or secure a prime spot for your enterprise, this property offers unmatched opportunities in a thriving commercial landscape. (id:59646)
7250 Keele Street Unit# 262
Vaughan, Ontario
Experience unparalleled convenience in this expansive 320,000 sq.ft. property, perfectly positioned in the heart of Improve Canada, the largest home improvement center in the country. With over 400 stores at your disposal, this prime location serves as the ultimate destination for all your renovation and decorating needs, making it an ideal choice for a wide range of business uses. Located in Vaughan, within the Greater Toronto Area, the property boasts excellent accessibility and visibility. Improve Canada is a permanent hub for both consumers and tradespeople, offering a vibrant and dynamic environment for business growth. Additionally, an adjacent unit is also available, providing a unique opportunity to own or combine two units, further amplifying your business potential. Whether you're looking to expand your retail presence or secure a prime spot for your enterprise, this property offers unmatched opportunities in a thriving commercial landscape. (id:59646)
48 Otter View Dr
Otterville, Ontario
Located in the highly desirable Otterview Creek Estates. Backing onto a private and quiet ravine, just a stones throw away from the exclusive Otter Creek golf club. Enjoy the peace and quiet of the countryside with the conveniences of beautiful Otterville & within close proximity to Woodstock. The incredible open concept main floor expands across 2264 sq.ft with 12 foot ceilings and large windows bringing in tons of natural light. (id:59646)
575 Riverbend Drive Unit# 1c
Kitchener, Ontario
Daycare, sales center, restaurant, fitness center, yoga studio, printing or publishing establishment, general office users, professional office user. High profile and attractive office building in the Riverbend office node. This space can be demised in the following sizes, 10,000 sq. ft. upstairs , 10,000 sq. ft. main level, 5,000 sq. ft. upstairs, and 5,000 sq. ft. main level. The space can all be combined to accommodate a larger tenant. All utilities are included in the additional rent. Backing onto highway 85 expressway for great visibility and easy access to anywhere in the tri-city and also minutes to highway 7 to reach Guelph. This attractive gleaming-glass building provides an open floor plan and abundance of natural light. Easy access for employees to be close to restaurants and coffee amenities. Ample onsite parking and an elevator in the building. Scenic views are sure to impress anyone who chooses to make this their future work space. Available immediately. (id:59646)
575 Riverbend Drive Unit# 1b
Kitchener, Ontario
Daycare, sales center, restaurant, fitness center, yoga studio, printing or publishing establishment, general office users, professional office user. High profile and attractive office building in the Riverbend office node. This space can be demised in the following sizes, 10,000 sq. ft. upstairs , 10,000 sq. ft. main level, 5,000 sq. ft. upstairs, and 5,000 sq. ft. main level. The space can all be combined to accommodate a larger tenant. All utilities are included in the additional rent. Backing onto highway 85 expressway for great visibility and easy access to anywhere in the tri-city and also minutes to highway 7 to reach Guelph. This attractive gleaming-glass building provides an open floor plan and abundance of natural light. Easy access for employees to be close to restaurants and coffee amenities. Ample onsite parking and an elevator in the building. Scenic views are sure to impress anyone who chooses to make this their future work space. Available immediately. (id:59646)
575 Riverbend Drive Unit# 2b
Kitchener, Ontario
Daycare, sales center, restaurant, fitness center, yoga studio, printing or publishing establishment, general office users, professional office user. High profile and attractive office building in the Riverbend office node. This space can be demised in the following sizes, 10,000 sq. ft. upstairs , 10,000 sq. ft. main level, 5,000 sq. ft. upstairs, and 5,000 sq. ft. main level. The space can all be combined to accommodate a larger tenant. All utilities are included in the additional rent. Backing onto highway 85 expressway for great visibility and easy access to anywhere in the tri-city and also minutes to highway 7 to reach Guelph. This attractive gleaming-glass building provides an open floor plan and abundance of natural light. Easy access for employees to be close to restaurants and coffee amenities. Ample onsite parking and an elevator in the building. Scenic views are sure to impress anyone who chooses to make this their future work space. Available immediately. (id:59646)
380 Rose Street
Cambridge, Ontario
Absolutely gorgeous, custom built bungalow in desirable Preston South neighbourhood. This stunning raised bungalow home offers stylish, high-end finishes throughout. Step inside the spacious foyer, stunning open concept kitchen/great room/dining room. The bright and open foyer leads to the main open space featuring a gourmet kitchen with island, stainless steel appliances, wine fridge and quartz counters, vaulted-beamed ceiling with pot lights, generous dining area, wall to ceiling electric fireplace. Terrace doors lead to a multi-level deck, designed and wired for future hot tub and hook up for gas bbq. a second exterior door leads from the deck into the modern ensuite bath heated porcelain floors and an over-sized shower. Past a custom designed barn door is the private master bedroom with (11 or 12 ft ceilings height) enough room for king sized bed and sitting area, two large closets in the same room. One bedroom could be used as an office as it has a built-in desk with quartz countertop. Downstairs is essentially a second home, offering a large windows, custom kitchen with granite counters, two bedrooms (one bedroom with additional door to add a large third bedroom), three walk-in closets plus standard size closet, second bedroom with two large closets, full bathroom, laundry room, pantry, utility room and a storge space with sump pump. The basement space with a separate walk-up entrance to the garage (side door in the garage)has been beautifully finished with full gourmet kitchen and would be perfect for in-law suite, perfect solution for a large family. Set on a quiet dead-end street in, this home is within walking distance of schools, parks and trails and Uptown Preston. Highway 401 access (for commuters) and just minutes away from future LRT. (id:59646)
474 Brown's Line Line
Toronto, Ontario
Attention Investors! Thriving Daycare With Building And Business! The Daycare Has A Strong History Within The Community, And Has Been Serving The Community Since 2000, Making It A Great Investment, Being Able To Create New Customers Via Word Of Mouth. The Daycare Is Also In A Perfect Location For Expanding Needs In A Family Oriented Area! Close To Square One, Hwy QEW And 427. Fully Finished Basement. 2nd Level Has A Renovated Residential 3 Bedroom Unit W/ Plenty Of Parking! Great For Owners To Occupy! (id:59646)
217 Balmoral Drive
Brantford, Ontario
Welcome to 217 Balmoral Drive, a stunning property that perfectly blends comfort, style, and convenience in Brantford’s sought-after north end. This exceptional home, located across from the prestigious Walter Gretzky Municipal Golf Course, offers a perfect blend of charm and modern living. Step inside and be greeted by a bright, open-concept layout that immediately makes you feel at home. The main level features three spacious bedrooms and a well-appointed bathroom, offering plenty of room for family and guests. The heart of the home is the welcoming living area, designed for both relaxation and entertaining. With its large windows, the space is bathed in natural light, creating a warm and inviting atmosphere. The kitchen, thoughtfully designed with functionality in mind, provides ample storage and counter space, making meal prep a joy. The adjoining dining area seamlessly flows into the living room, ensuring that gatherings and celebrations are a breeze. The finished lower level of this home is a standout feature, offering an additional bedroom, a versatile family room, and a games room—perfect for movie nights, hobbies, or playtime. With 1,140 sq ft of finished space, the basement enhances the overall living area, providing flexibility to suit your lifestyle needs. Outside, you’ll discover a true backyard retreat. The property sits on a generous 51' x 172' lot, featuring mature gardens that add a touch of natural beauty. The fully fenced yard ensures privacy and safety, while the two-tier deck offers an ideal spot for outdoor dining, relaxation, and entertaining guests. Whether you’re hosting summer barbecues or enjoying a quiet evening under the stars, this space will quickly become a favorite. The attached two-car garage and large driveway provide ample parking and storage options, adding to the convenience of this wonderful home. (id:59646)
500 Green Road Unit# 605
Stoney Creek, Ontario
For more info on this property, please click the Brochure button below. Prime Location! A luxurious resort-style living experience awaits just a stone's throw away from Toronto, Niagara, and the US border. An unparalleled opportunity presents itself with breathtaking panoramic view of the Toronto skyline, complemented by stunning sunrises mere steps away from the shores of Lake Ontario. Revel in the breathtaking beauty of this 3-bedroom condo, where every room offers sweeping vistas of the serene lake. Step onto the expansive balcony, adding an extra 200 square feet to your living space, perfect for relaxation or entertaining guests. This condo boasts a plethora of amenities, including outdoor BBQs, an inviting in-ground pool, a soothing sauna, a well-equipped gym, a rejuvenating whirlpool, a convenient car wash, a complete workshop, a spacious party room, an engaging games room, and outdoor seating areas. Inside, discover a thoughtfully designed open floor plan featuring an ensuite bathroom, a walk-in closet, a cozy eat-in kitchen, a spacious great room with ample dining space, and a stunning custom electric fireplace. Condo fees cover everything except taxes and phone services, ensuring a stress-free and secure living experience within this meticulously maintained building. Embrace the tranquility and convenience of this magnificent location, and make every day a retreat at this exceptional residence. (id:59646)

