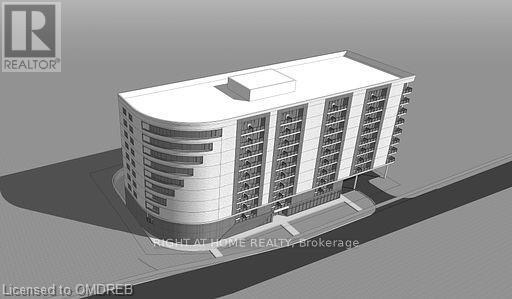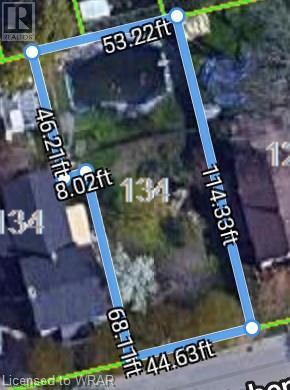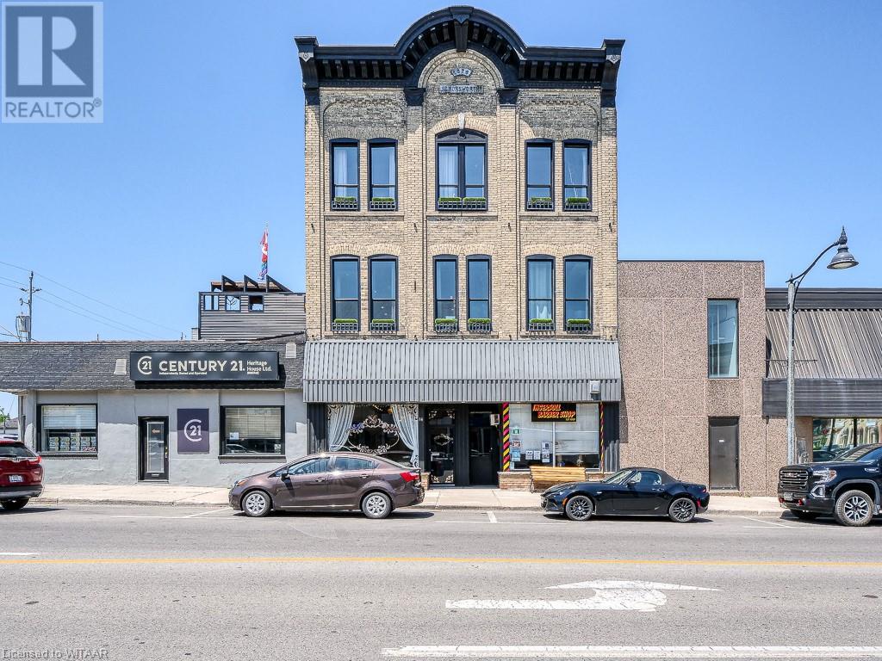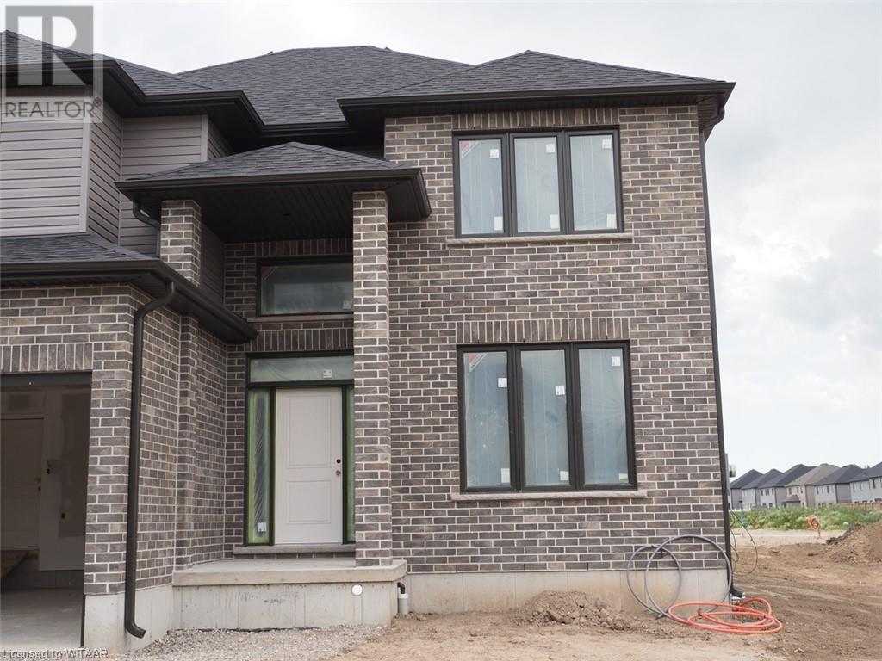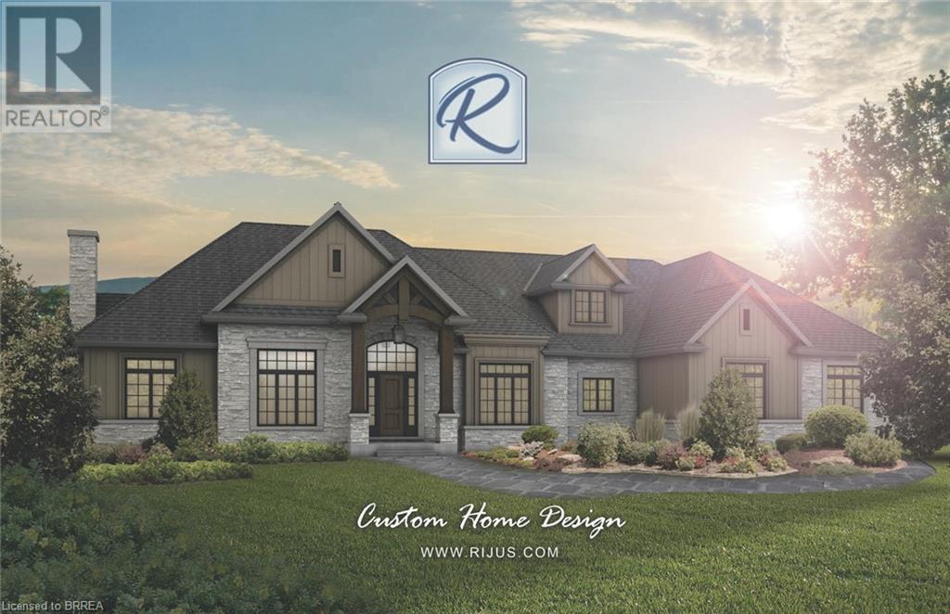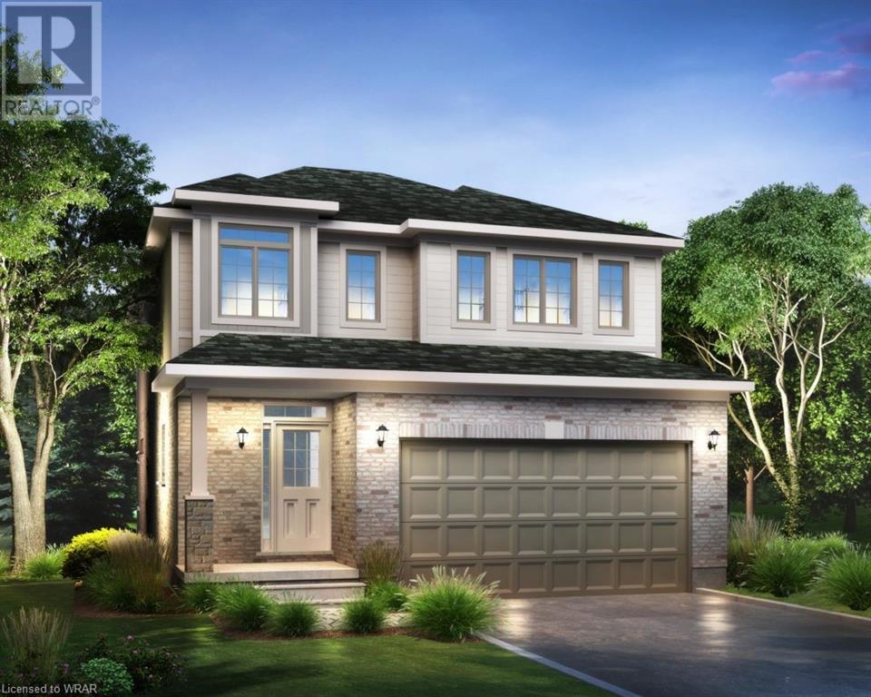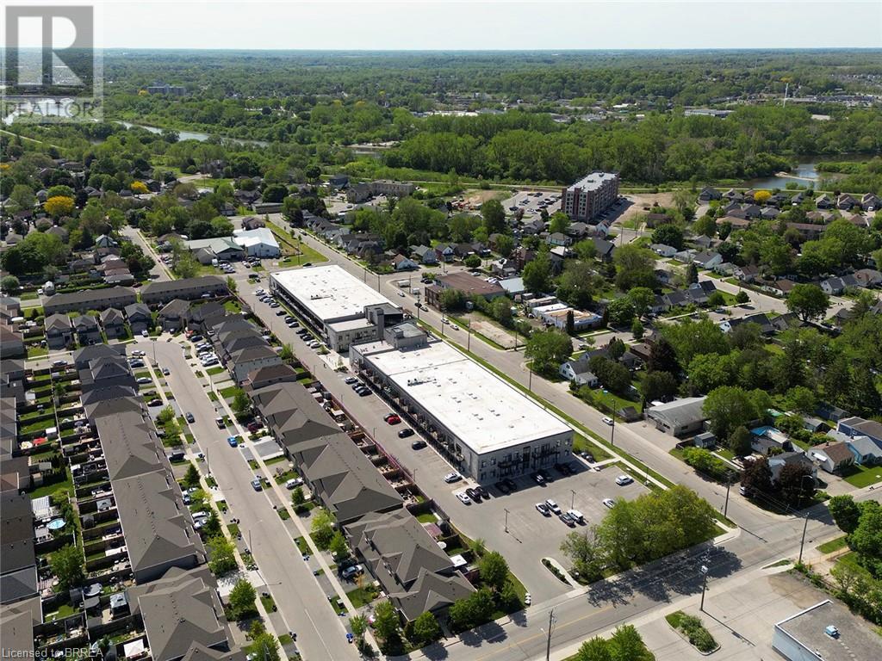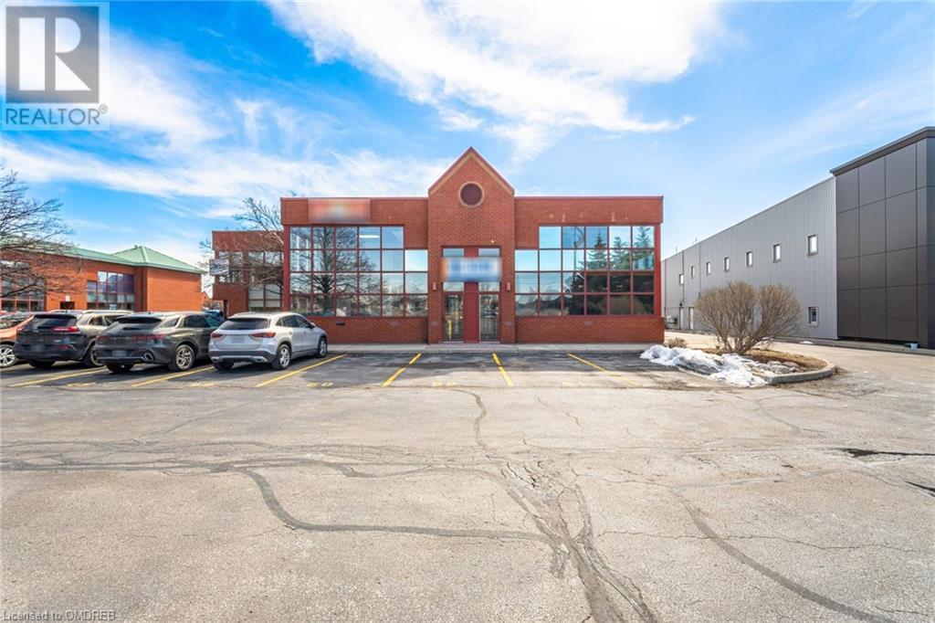48 Milton Street
Port Burwell, Ontario
JUST WHAT YOU'VE BEEN LOOKING FOR.....A REASONBLY PRICED BUILDING LOT IN A GOOD AREA AND JUST A QUICK WALK TO THE BEACH AND DOWNTOWN.OWNER WILL CONSIDER HAVING A SURVEY DONE TO FACILITATE A NEW BUILD. IMMEDIATE POSSESSION AVAILABLE. QUIET DEAD END STREET. NOT ASSESSED YET. MAKE IT YOUR NEW DESTINATION TO CALL HOME. ZONING ALLOWS FOR SINGLE FAMILY, SEMI DETACHED OR DUPLEX. (id:59646)
24 Hawkins Point Road
Mactier, Ontario
Introducing a rare and highly sought-after Muskoka Waterfront Property on Stewart Lake, boasting breathtaking panoramic views of the serene lake. This exceptional lot presents a unique opportunity for you to build your modern dream home or cottage retreat (Designs Ready, Site Plan Approved & Included In Price), nestled amidst the tranquil beauty of nature. With municipal water, septic, and hydro readily available at the lot, all the essential utilities are in place to facilitate a smooth construction process. The construction site plan has already been approved, and the property is primed for permit application, ensuring a hassle-free building experience for the new owner. Also, the construction design and drawing package is available for permit submission. A detailed survey of the land has been completed, and construction stakes have been located. Don't miss this exceptional opportunity to create your waterfront paradise on the picturesque Stewart Lake, where you can enjoy the peaceful Muskoka lifestyle you've always envisioned. 13% Hst Applicable As It Is Vacant Land. (id:59646)
6066 Fourth Line
Wellington, Ontario
Seize an extraordinary opportunity with this exceptional 1.92-acre lot in the idyllic countryside of rural Erin, just minutes from the quaint town of Hillsburgh. This expansive, blank canvas is perfect for building your dream home, offering the serenity of peaceful country living with the convenience of nearby amenities. Immerse yourself in the charm and character of Erin, surrounded by picturesque horse farms and gently rolling fields that create a tranquil, picturesque setting. Embrace the best of both worlds: the tranquility of rural life and the accessibility of essential services, making this a rare and desirable find. (id:59646)
76 Maple Drive
North Bruce Peninsula, Ontario
Great building lot in a highly desirable lot of the Bruce Peninsula! Build the getaway of your dreams on this sloping, well-treed property. Found between Tobermory and Lions Head, yet sitting on a quiet and peaceful road, this lot is on a prime, convenient location. Full of potential, you could build the perfect home or cottage, or create an optimal opportunity for investment! Call or book your showing today! (id:59646)
608 Upper James Street
Hamilton, Ontario
Check this out! Discover this rare investment opportunity on Upper James Street in Hamilton. This versatile multi-use building offers exceptional potential for both commercial and residential ventures. Situated in a prime location on the Hamilton Mountain, with a flexible layout and modern amenities, this property is a true gem for investors and entrepreneurs alike. The well-maintained building ensures ongoing support for businesses and promising prospects for the apartment. Currently serving as a musical studio and gym, these commercial spaces represent a variety of usages for this building. The 2-bedroom, 1-bathroom apartment suite provides a comfortable and contemporary living space, making it highly attractive to prospective tenants. Seize the opportunity to thrive in the vibrant commercial area while also tapping into the residential rental market. Whether you're a new investor or looking to grow your portfolio, don't miss this chance to explore this dynamic space in the heart of the Hamilton Mountain. The following are allowed with the expected exceptions, limitations, rules & regulations: Artist Studio; Beverage Making Establishment; Catering Service; Commercial Entertainment; Commercial Parking Facility; Commercial Recreation; Commercial School; Communications Establishment; Craftsperson Shop; Day Nursery; Dwelling Unit, Mixed Use; Financial Establishment; Hotel; Laboratory; Medical Clinic; Microbrewery; Office; Performing Arts Theatre; Personal Services; Place of Assembly; Place of Worship; Repair Service; Restaurant; Retail; Social Services Establishment; Urban Farmers Market; Veterinary Service. (id:59646)
69 Peppler Street
Waterloo, Ontario
Attention investors - located in the heart of Uptown Waterloo, this newly renovated, 2-storey home is licensed for 5 rooms and easily rents for $4200/month for the full house. The home offers 5 large bedrooms above grade and 2 full bathrooms, all brand new and move in ready. The main floor has a great layout with a generous living room, dining room and kitchen as well as main-floor laundry. A walkout to the backyard from the kitchen leads you onto the deck and large backyard. The second floor is newly carpeted and has three spacious bedrooms and one full bathroom. Other updates include newly painted throughout, new modernized bathrooms, new flooring throughout, some updated plumbing, all new windows (2024), all new electrical (2024), roof (2021), back-siding (2024), front porch (2024). Just a 5 min walk to Wilfrid Laurier University and 15mins to UW and Conestoga college, this 2-storey home offers exceptional living space, style and convenience. Steps away from Waterloo Park, restaurants, shops, cafes, LRT and bus routes. The prime location, oversized L-shaped lot (with 96ft frontage) and versatile living spaces, makes it an exceptional opportunity for investment potential. (id:59646)
69 Peppler Street
Waterloo, Ontario
Located in the heart of Uptown Waterloo, this beautifully renovated century home offers exceptional living space, style and convenience. Step inside and you'll be greeted by an abundance of natural light and a sense of warmth through the brand new solid-wood staircase and luxury vinyl flooring. The main floor offers a spacious living, dining room, office and bright kitchen that flow seamlessly and complete this level with its own private laundry centre and full bathroom. A walkout to the backyard leads you onto the deck and into your private oasis with oversized deep lot with endless possibilities. The second floor is newly carpeted and has three spacious bedrooms and one full bathroom. Other updates include newly painted throughout, new modernized bathrooms, new flooring throughout, some updated plumbing, all new windows (2024), all new electrical (2024), roof (2021), back-siding (2024), front porch (2024). Just steps away from Waterloo Park, restaurants, shops, cafes, LRT and a short walk to WLU, Conestoga College and UW, this home offers unmatched convenience and lifestyle. The prime location, oversized L-shaped lot (with 96ft frontage) and versatile living spaces, makes it an exceptional opportunity for both comfortable family living and investment potential. (id:59646)
359 King Street Street
Welland, Ontario
Prime Development Land with beautiful views of Welland Canal in downtown Welland! Almost an acre in size (0.93 Acres). Current Zoning is DMC. Several Allowable uses included apartment building, condos, hotel, plaza and many more. Please refer to attached for allowable uses from the zoning bylaws. Proposed drawings for 182 Apartments or condominiums available upon request. A pre-construction meeting has been completed, notes for which are available upon request. A survey is attached as well. Don't miss this amazing parcel of land! (id:59646)
455 Campbell Street
Cobourg, Ontario
For more information, please click the Brochure button below. Rare Rind! Zoned Light Commercial providing multiple options for usage! Property is almost half an acre, 69 ' frontage and 90' deep. Close to major Hwy. and public transit. 50'x55' Quonset(siding/roof redone in 2020) with 3 bay doors(2 in rear, 1 in front), single car garage at front, office, washroom. Fully insulated and heated, massive attic space for storage. 1375 sq. ft. home with 2 bedrooms, 2 ensuite baths on main, L/R with HW floors. Basement partially finished with 1 bedroom, bathroom, plenty of storage. Roof and windows 2020. Plenty of parking for all size vehicles. Excellent opportunity!! (id:59646)
134 Kitchener Road Unit# Lot 2
Cambridge, Ontario
Build your own house on 44.63' wide and 114.33' deep lot. close to all amenities and Highway 401. (id:59646)
Lot 141 Ralph Newbrooke Dundas Street W
Paris, Ontario
Experience luxury living in this brand new Corsica Modern Riverside Collection Losani Home with $93,554 of designer upgrades, and the opportunity to personalize your finishes. This premium lot backs onto the Nith River Barkers Bush trail system. This stunning home features a full-height basement ceiling, 9' ceilings on the main and second floors with 8' doors on the main floor. The elegant oak stairs add a touch of sophistication, complemented by exterior and interior pot-lights in the kitchen and great room. The main ensuite is a spa-like retreat, boasting a frameless glass shower, a soaker tub, and a double-sink vanity. Each bedroom offers walk-in closets and either private or shared ensuite bathrooms, ensuring comfort and convenience. The great room, living room, dining room, and main hall are adorned with engineered hardwood floors, while the kitchen showcases extended upper cabinets with valance molding, a deeper cabinet over the fridge, a large pantry, and Caesarstone quartz countertops. Nestled alongside the picturesque Nith River and surrounded by scenic walking trails, this home also provides access to the beautiful Lions Park and Barkers bush protected forest. Additional features include a 3-piece rough-in in the basement, an AC unit, and a cold room. Don't miss the chance to make this exquisite home yours! (id:59646)
Lot 001 Herriot Street
Paris, Ontario
Experience unparalleled luxury in this stunning brand new Bordoux Farmhouse Riverbank Losani Home, featuring an impressive $125,393 worth of designer upgrades. Nestled in a desirable location surrounded by the picturesque Nith River and scenic walking trails, this property offers the perfect blend of elegance and modern sophistication with convenient access to Lions Park. The home boasts soaring 10' ceilings on the main floor and 9' ceilings on the second floor, creating an open and airy ambiance. You can choose your finishes to make this home truly yours. Elegant oak stairs with Victorian posts and exterior pot-lights add a touch of timeless charm, while interior pot-lights in the Great Room and Kitchen beautifully illuminate the space. The luxurious ensuite invites relaxation with a frameless tempered glass shower, separate soaker tub, and double sinks in the vanity. The basement includes a 3-piece rough-in for future customization, and the air conditioning unit ensures your comfort. Premium engineered hardwood flooring graces the Great Room, adding to the home's sophisticated appeal. The gourmet kitchen is a chef's dream, featuring stacked upper cabinets with modern shaker crown molding, under-cabinet valance molding, and a deeper cabinet over the fridge. The Caesarstone countertops and island provide a sleek, polished finish. Additional features include a cold room for added storage and convenience. Don't miss the opportunity to own this exceptional home where luxury meets modern design and nature’s beauty. (id:59646)
12 King Street W Unit# 2
Ingersoll, Ontario
Elevate your Lifestyle! Immerse yourself in the captivating allure of this exquisite boutique-style loft apartment. Nestled on the second floor of a meticulously restored historic building, this fully furnished one-bedroom loft apartment offers a lifestyle of sophistication and convenience. Located just minutes from the 401 and right in the heart of downtown Ingersoll you are steps from shops & local eateries. Embrace the beauty of this thoughtfully designed space, where every detail has been carefully considered. The 11+ foot ceilings with original beams exude a sense of grandeur. Expansive windows bathe the apartment in natural light. The fully equipped kitchen features sleek white cabinets, stainless steel appliances, and a chic faucet. Enjoy meals on the bar-style counter or work on your laptop. Experience modern elegance in the spacious living room & bedroom suite. A gas fireplace feature wall can be enjoyed from all rooms. The bathroom showcases black and white floor tiles, a walk-in shower, and a laundry closet with a stackable washer and dryer. There is a wine cellar that provides the perfect space to curate your collection or simply for additional storage. Luxury flooring throughout living spaces and custom window coverings ensure privacy & elegance. Designed with the discerning professional in mind, this remarkable space is ideal for long-term stays or as a 2nd residence while working in the area. Elevate your lifestyle in this one-of-a-kind opportunity! (id:59646)
Lot 82 Sycamore Drive
Tillsonburg, Ontario
Discover the elegance of the Thames model, a custom-built 2250 sq ft two-storey home by Trevalli Homes, located in the highly sought-after new home community, The Oaks. The main floor welcomes you with a spacious open layout, featuring kitchen cabinets crafted by Bamco Kitchens. The large eat-in kitchen seamlessly blends with the family room, creating a perfect space for daily living and casual entertaining. A separate dining room offers an ideal setting for large family gatherings and special occasions. Ascending to the upper level, you'll find the primary bedroom, a serene retreat complete with an ensuite and a walk-in closet. Three additional generously sized bedrooms provide ample space for family members or guests, ensuring comfort and privacy for everyone. Experience the perfect blend of quality craftsmanship and thoughtful design in the Thames model, where every detail is tailored to meet the needs of modern living. (id:59646)
Pt Lot 2 Peavinery Road
Oakland, Ontario
To Be Built- Custom Build your own sprawling 2,732 sq ft bungalow on is it 9 or 10 acres with room to build your own detached shop and choose your own colours & finishes! Featuring 3 bedrooms 2.5 baths, open concept great room to eat-in kitchen, master bedroom with ensuite bath & walk-in closet, formal dining room, main floor laundry & access to 2 car garage, covered patio overlooking yard. Call for more details! (id:59646)
15 Albright Road Unit# 17
Hamilton, Ontario
Welcome to Sir Wilfred Laurier Estates-15 Albright Road-in Hamilton's convenient East End. Feels like a townhouse as it is a 2 storey suite with 3 Bedrooms (one on ground Floor )and 1.1 Bathrooms. On the main level there is plenty of room for the whole family. The efficient galley style Kitchen is open with a pass through to the Living Area. The Living areas allows plenty of room for your Living Room and Dining Room. There is a walkout from the living area to a large private newly fenced garden and deck. On the second floor there are two good sized Bedrooms and a 4 piece Bathroom. the sweeping, newly renovated balcony with walkout from the second Bedroom is an added feature. A Great Location: Schools, Recreation Centre, Public transportation, Cafes, Major Malls and many interesting shops are nearby. Amenities include: outdoor Swimming Pool, Playground, Outdoor games area (Basketball, Hockey, Soccer) and Party Room. (id:59646)
35 Queen Street
Guelph, Ontario
35 Queen Street is located in one of Guelph’s most desired neighbourhoods, St. George’s Park. Perched on a hill, overlooking Downtown Guelph, this home is accessible through a charming back laneway. This stately three-storey red brick home offers seven bedrooms, four bathrooms, a fully finished basement, and a fabulous wrap around front porch along with a detached double car garage. The main floor offers elegant principal rooms. The entrance, with black marble flooring, is grand and offers access to the kitchen and the living room. The living room views are lush and overlook the meandering front yard. Double doors lead into the dining room and the dining room has access to both the covered front porch and the kitchen. The kitchen was tastefully renovated in 2015 and has been updated to be in keeping with the character and charm of the home; a fabulously designed range hood ties in beautifully with the cabinetry and the large kitchen island. At the back of the kitchen is a breakfast area with views to the backyard. This main floor is accompanied by a powder room. The second floor offers three bedrooms and a living room; the primary is exceptional in size, offering a gracious seating area with views overlooking Downtown Guelph, a large closet and a 5piece ensuite. The other two bedrooms are generous in size and the living room is too and offers backyard views. On the third floor are four bedrooms that share a 4piece bathroom. Each of the bedrooms has a good-sized closet and unobstructed private views. The basement is fully finished and offers additional living space, including a gas fireplace, a sauna, and 3piece bathroom. There is a detached two bay garage with space above that could be finished. This stately home is located on a property that is unlike any other in the city – it is a once in a lifetime opportunity. (id:59646)
714 Autumn Willow Drive
Waterloo, Ontario
To be built by Activa. The Elderberry Model - starting at 2,456sqft, with double car garage. This 3 bed, 2.5 bath Net Zero Ready home features taller ceilings in the basement, insulation underneath the basement slab, high efficiency dual fuel furnace, air source heat pump, ERV system and an overall more energy efficient home! Plus, a carpet free main floor, granite or quartz countertops in the kitchen, 36-inch upper cabinets in the kitchen, plus so much more! This model also has the option to add a bedroom in the basement (for an additional cost)! Activa single detached homes come standard with 9ft ceilings on the main floor, principal bedroom ensuite with shower door, 3 piece rough-in for future bath in basement, larger basement windows (55x30), brick to the main floor, siding to bedroom level, triple pane windows and so much more. For more information, com visit our Sales Centre which is located at 259 Sweet Gale Street, Waterloo and Sales Centre hours are Mon-Wed 4-7pm and Sat-Sun 1-5pm. (id:59646)
462 Arkell Road
Puslinch, Ontario
Beautiful Bungalow On Large Mature Lot. This big lot is ideal to build a beautiful home close to City Of Guelph. Featuring: 139 Foot Lot that is 242 Feet Deep, 1500 sqft, 2+2 Bedrooms, 2 Bathrooms, Hardwood Floors. Walkout to Backyard Sunroom. Updates: Shingles and Furnace. Minutes to Guelph. Across from University Land that will not be developed. (id:59646)
546 Balsam Poplar Street
Waterloo, Ontario
To be built by Activa. The Magnolia model starting at 2,103sqft, with double car garage. This 3 bed, 2.5 bath Net Zero Ready home features taller ceilings in the basement, insulation underneath the basement slab, high efficiency dual fuel furnace, air source heat pump, ERV system and an overall more energy efficient home! Plus, a carpet free main floor, granite or quartz countertops in the kitchen, 36-inch upper cabinets in the kitchen, plus so much more! Activa single detached homes come standard with 9ft ceilings on the main floor, principal bedroom ensuite with glass shower door, larger basement windows (55x30), brick to the main floor, siding to bedroom level, triple pane windows and much more. For more information, come visit our sales centre which is located at 259 Sweet Gale Street, Waterloo and Sales Centre hours are Mon-Wed 4-7pm and Sat-Sun 1-5pm. (id:59646)
85 Morrell Street
Brantford, Ontario
EXCLUSIVE single parking space available for sale at 85 Morrell Street. If you are a current owner of one of the beautiful condos located at The Lofts, here is a rare opportunity to purchase a secondary parking space. This is a parking space only for sale. (id:59646)
5100 South Service Road Unit# 50,51
Burlington, Ontario
***The seller is willing to hold 75% mortgage on the property , at 7% interest rate, please call L/A for further information.*** Rare and Unique 6103 Sq Ft Commercial Unit in Burlington’s Twin Towers, with Excellent QEW Exposure and highway access at the Appleby and Walkers Line interchanges. Ideal property for a discreet investor or end user with an option to fully occupy or partially lease the premises. BC1 Zoning (Office & Industrial) permits various uses. Both the units are combined with a designated access to the 2nd Level. Main Level Features 1886 Sq Ft office space&1071 Sq ft Industrial space with 18 ft clear height on 306 Sq Ft Floor area &14 ft drive in loading door. Potential to add 2nd Drive in Door. 2nd Level Features, full of natural light 3146 sq Ft office space. Main Level industrial space can easily be converted to expand office space. Both Levels have private offices, meeting rooms, board rooms ,4 washrooms, Kitchenette. 4 designated parking spaces in front of the building & ample visitors parking in the complex. Please view the media tour.Floor plan and complete feature sheet is available.Electrical-Entry Main Service 600v/200Amp, 75Kva Transformer, Secondary Service 120/208v, Low Condo fee $947.76(both units) (id:59646)
352 Canada Plum Street
Waterloo, Ontario
To be built by Activa. The Summerpeak Model - starting at 2,399sqft, with double car garage. This 3 bed, 2.5 bath Net Zero Ready home features taller ceilings in the basement, insulation underneath the basement slab, high efficiency dual fuel furnace, air source heat pump, ERV system and an overall more energy efficient home! Plus, a carpet free main floor, granite or quartz countertops in the kitchen, 36-inch upper cabinets in the kitchen, plus so much morel Activa single detached homes come standard with 9ft ceilings on the main floor, principal bedroom ensuite with glass shower door, larger basement windows (55x30), brick to the main floor, siding to bedroom level, triple pane windows and much more. For more information, come visit our Sales Centre which is located at 259 Sweet Gale Street, Waterloo and Sales Centre hours are Mon-Wed 4-7pm and Sat-Sun 1-5pm (id:59646)
5100 South Service Road Unit# 50,51
Burlington, Ontario
***The seller is willing to hold 75% mortgage on the property , at 7% interest rate, please call L/A for further information.*** Rare and Unique 6103 Sq Ft Commercial Unit in Burlington’s Twin Towers, with Excellent QEW Exposure and highway access at the Appleby and Walkers Line interchanges. Ideal property for a discreet investor or end user with an option to fully occupy or partially lease the premises. BC1 Zoning (Office & Industrial) permits various uses. Both the units are combined with a designated access to the 2nd Level. Main Level Features 1886 Sq Ft office space&1071 Sq ft Industrial space with 18 ft clear height on 306 Sq Ft Floor area &14 ft drive in loading door. Potential to add 2nd Drive in Door. 2nd Level Features, full of natural light 3146 sq Ft office space. Main Level industrial space can easily be converted to expand office space. Both Levels have private offices, meeting rooms, board rooms ,4 washrooms, Kitchenette. 4 designated parking spaces in front of the building & ample visitors parking in the complex. Please view the media tour.Floor plan and complete feature sheet is available.Electrical-Entry Main Service 600v/200Amp, 75Kva Transformer, Secondary Service 120/208v, Low Condo fee $947.76(both units) (id:59646)








