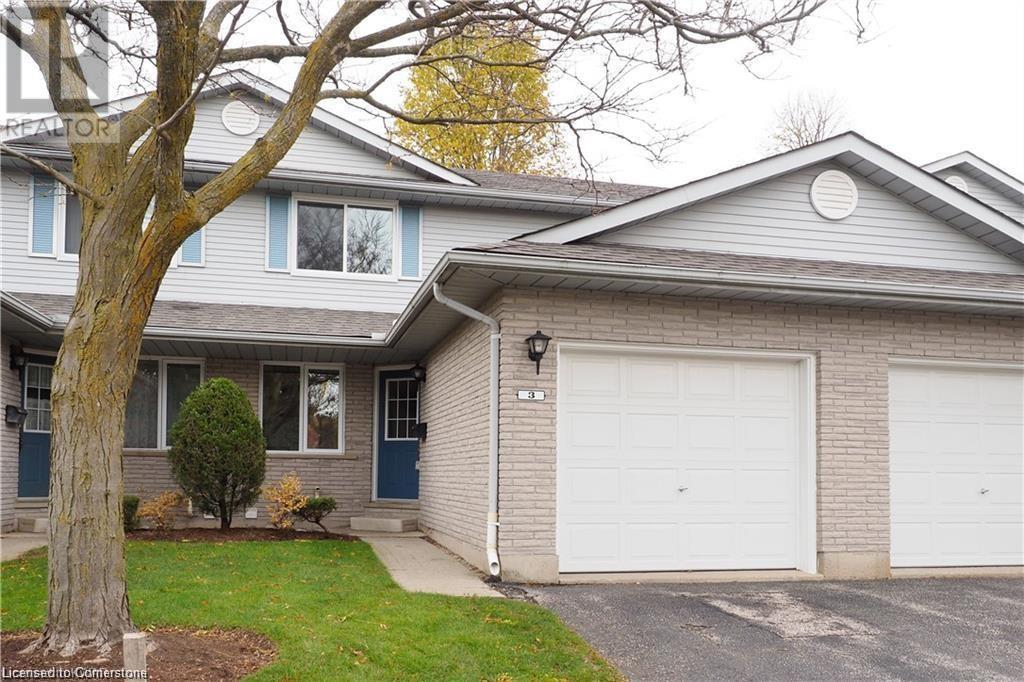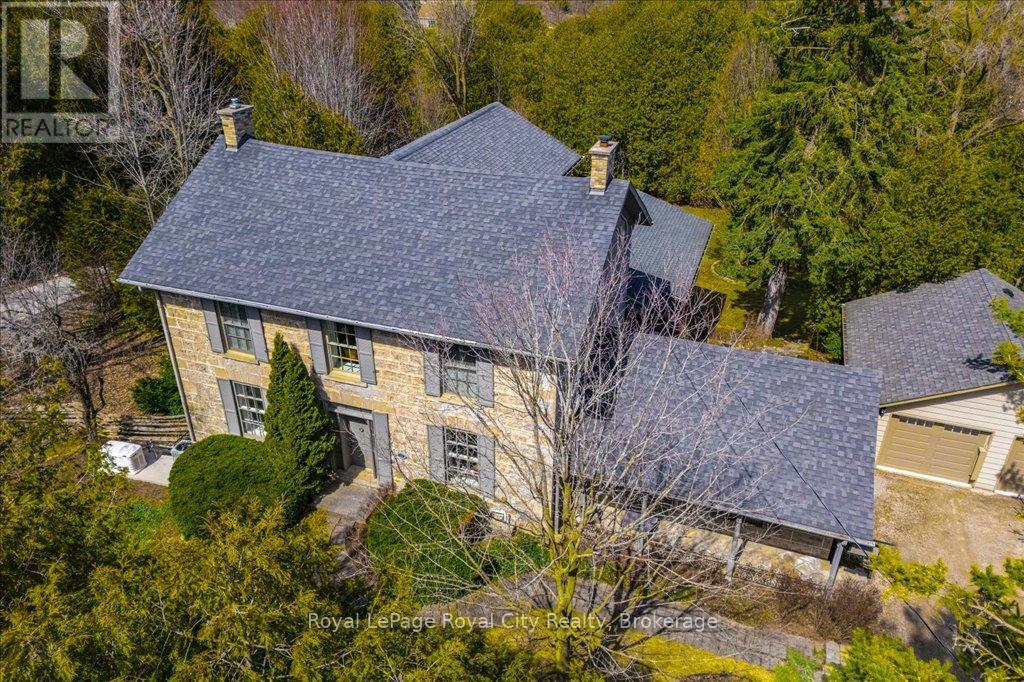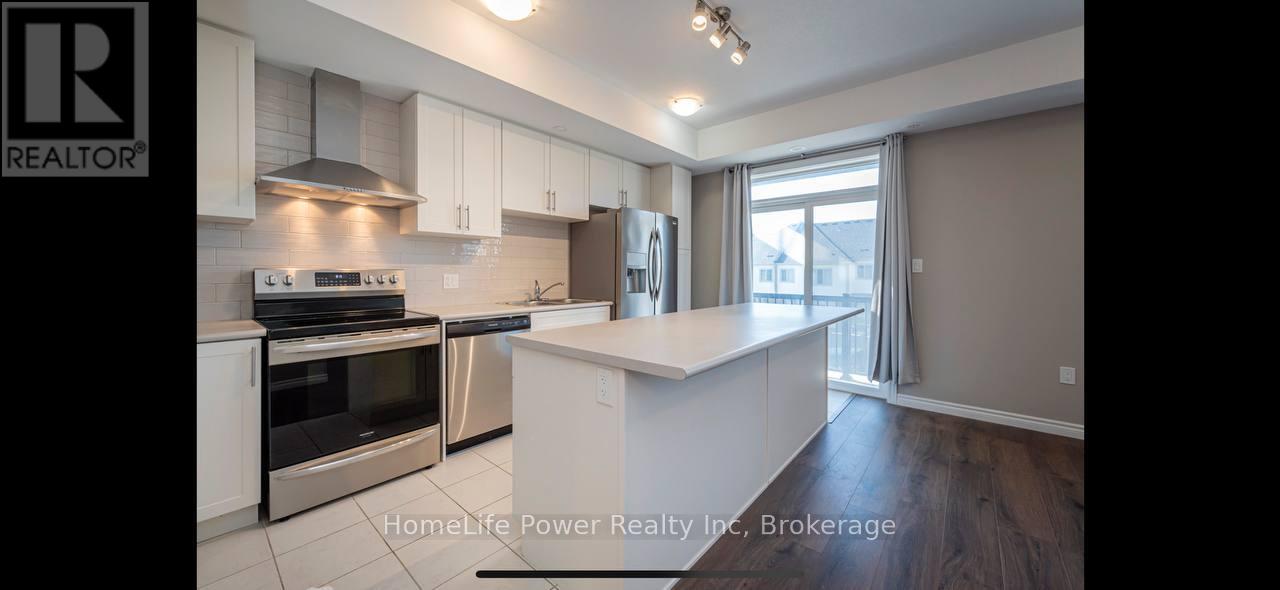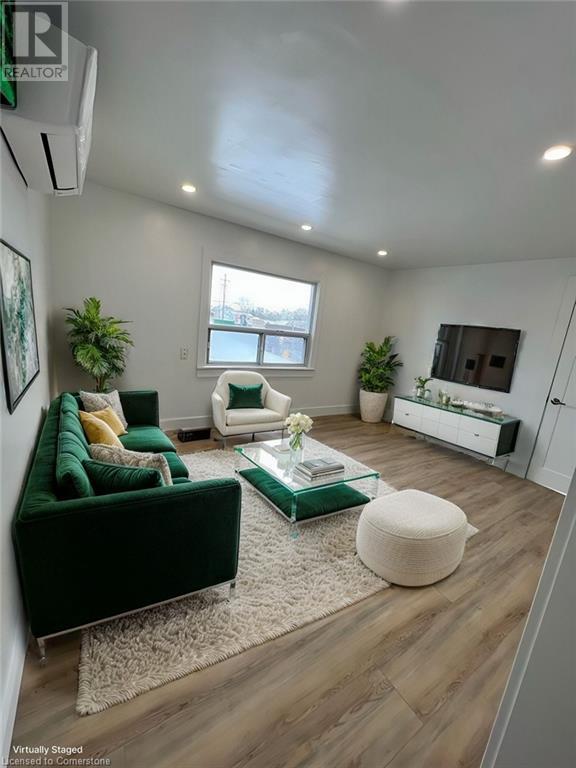440 Sauve Crescent
Waterloo, Ontario
Welcome to 440 Sauve Crescent, a beautifully redesigned home featuring a legal Secondary Dwelling Unit, offering modern living with incredible flexibility. This home features a stylish, carpet-free main floor with luxury vinyl tile flooring, pot lights, and soaring 17-foot ceilings that create a bright and airy atmosphere. Smart Home features like built-in speakers, electric blinds, USB ports, and outdoor cameras add convenience and security. The gourmet kitchen is a standout, boasting quartz countertops, high-end stainless steel appliances, a Bertazzoni gas stove, an apron sink, and an oversized island perfect for entertaining. A formal dining area leads to the backyard, where you'll find a heated inground pool, a spacious deck, and an enclosed hot tub, creating the perfect outdoor retreat. Upstairs, the primary suite is a luxurious escape, featuring coffered ceilings, a private balcony overlooking the pool, a walk-in closet, and a spa-like ensuite with double sinks, a soaker tub, and a stand-up shower. Three additional bedrooms and a 4-piece bath complete the second level. The real bonus? This home is a true duplex with a completely separate 3-bedroom suite downstairs, featuring its own private entrance, full kitchen, living space, bathroom, and laundry—ideal for multigenerational living, in-laws, or rental income. Located in a fantastic neighborhood, you're just minutes from parks, top-rated schools, shopping, Uptown Waterloo, and the expressway. With its perfect blend of style, space, and versatility, this home is an incredible opportunity! (id:59646)
425 Kingscourt Drive Unit# 3
Waterloo, Ontario
Townhouse in Desirable Waterloo that backs onto greenspace! This gorgeous home has a very functional layout and boasts over 1100 square feet with 2 bedrooms, 1.5 bathrooms, a Single-Car Attached Garage, a Private Patio, and walking distance to Conestoga Mall. Available from May 01, 2025 *Basement is included. Don't miss out on this great home. (id:59646)
1931 Conc 10 Nottawasaga Concession W
Clearview, Ontario
Discover the charm of country living with this 4 Bedroom, 3.5 bath, 3.5 storey renovated farmhouse with 3000 square feet of stylish open concept living space. Nestled on 2.68 acres this property offers a blend of modern comforts and rustic appeal. Walk-out from the living room to a large deck and patio area and soak in views of the Bay and refreshing pool. The gorgeous Batteaux Creek custom kitchen features a huge island with a quartz countertop, ideal for family gatherings or entertaining! Experience the ultimate retreat in the massive primary bedroom, complete with a 6 piece ensuite bath and walk-in closet. Step out onto the private balcony and take in the breathtaking views of Georgian Bay! The finished bonus room in the attic is perfect for a kid's playroom, music or art studio. The freshly painted family room on the lower level features a cozy wood stove and includes a walk-out to the expansive rear yard. Full bath and sauna complete the lower living space. The 7 foot high unfinished basement area is ideal for storage. Enjoy a morning coffee on the charming wrap around veranda. The 26 x 26 detached, double car garage has an attached 14 x 23 propane-heated workshop area. The quality built 40 x 112 outbuilding consists of a 32 x 40 shop with a 16 foot ceiling and is roughed-in for in-floor heating. 14 x 16 foot insulated overhead and slider doors. Impressive 40 x 80 cold storage area complete with a storage mezzanine. Primary underground service, 50kva transformer, 200 amp service to the shop area and central metering. From hobbies to business ventures, the uses for this building are endless! The original barn foundation is transformed into an outdoor party area complete with a silo converted bar! This is a very unique and special property located just minutes to Collingwood, Blue Mountain, private ski clubs and golf courses with a stunning million dollar view! Schedule a viewing and envision your new lifestyle in this exceptional property! (id:59646)
3 Emerson Court
Paris, Ontario
Welcome to this well-maintained raised bungalow, where modern comfort meets style. This open-concept home features soaring cathedral ceilings, hardwood flooring and an abundance of natural light throughout. The bright and functional kitchen boasts a gas stove, plenty of cupboard space, and a large island with seating for casual meals. The spacious living room boasts a cozy gas fireplace with a rustic barn board surround, creating a warm and inviting atmosphere. French doors lead from the living room to a 3-season screened sun room, offering a peaceful retreat with stairs leading down to a private deck with a hot tub, perfect for relaxation. The large, fenced backyard provides plenty of space for outdoor enjoyment. On the main floor, you'll find a four-piece bath and two generously sized bedrooms, including two closets in the primary bedroom. The fully finished lower level includes a large recreation room with a play area, ideal for family gatherings. You'll also find two additional bedrooms, a 3-piece bath, and a spacious laundry/utility room with ample storage space. Above-grade windows allow natural light to fill the lower level, making it feel just as bright and airy as the main floor. This home also offers a double-car garage and a large driveway with space for up to 6 cars, ensuring plenty of room for vehicles and guests. Situated in a great neighborhood, it’s just moments away from local amenities, providing the perfect blend of comfort, convenience, and privacy. Don’t miss out on this exceptional opportunity to own a home that truly has it all! (id:59646)
70 Erbach Crescent
Baden, Ontario
Fully renovated with over $200,000 spent in recent upgrades and backing onto parkland –70 Erbach Crescent is a true turn-key gem. Backing onto the serene and private green space of Sir Adam Beck Park. Just 10 minutes from The Boardwalk at Ira Needles, this turn-key property blends luxury, functionality, and privacy in a peaceful family-friendly neighbourhood. From the custom fibreglass front door to the herringbone tiled foyer with built-in bench boasting hooks and storage, the attention to detail is evident. The main floor was completely reimagined in 2021–2022, with a structural beam installed to create an open-concept layout. Subfloor was replaced with 1.5” plywood and spray foam insulation, topped with engineered hickory hardwood. The show-stopping Chervin kitchen features granite counters, Sub-Zero fridge and beverage fridge, Wolf coffee/espresso maker with warming drawer, Sharp drawer microwave, gas stove, and a custom copper range hood. The living area boasts smart pot lighting, built-in cabinetry, and a beautifully updated gas fireplace (2018) with stone surround. Main floor windows and entry door were replaced, and all electrical was upgraded. Sliders lead to a cedar deck and private backyard with no rear neighbours, shed, and treehouse. There’s also main-floor laundry with a style hardwood barn door. Upstairs, the primary suite includes a walk-in closet and a luxurious 2022-renovated ensuite with heated soaker tub, double rainhead shower, granite vanities, smart heated tile floors, heated towel rack, and a sun tunnel. Two more bedrooms and a 4-pc bath complete the level. The finished basement features a rec room with gym/media areas, a hockey-themed bar, gas fireplace (2010), Dri-core subfloor, flex room, and cold cellar. Additional upgrades include a new roof, furnace, and A/C (2018), GE double oven stove (2015), and refreshed staircase and railing (2018). Pride of ownership shines throughout. See supplements for full list of upgrades—this one won’t last! (id:59646)
63 Flagg Avenue
Paris, Ontario
THIS HOME IS A DREAM HOME FOR ANY FAMILY!!! VIEW THIS 2 STORY 4 BEDROOM AND 4 BATH ROOM DETACHED HOME IN THE PRETTIEST TOWN IN CANADA! LARGE MASTER BEDROOM WITH KILLER ENSUITE TO RELAX IN THE SOAKER TUB!!! MAILN LEVEL IS PERFECT FOR ENTERTAINING YOUR GUESTS ,LARGE KITCHEN DINNING AREA AND 2 SITTING ROOMS. 2 CAR GARAGE THAT ENTERS THE HOME THROUGH THE LAUNDRY ROOM! NICE PRIVATE REAR YARD. JUST MINS FROM THE 403 A MUST SEE!! (id:59646)
293 Mohawk Road E Unit# 501
Hamilton, Ontario
Welcome to this beautifully maintained one-bedroom, one-bathroom condo on the fifth floor, offering an ideal blend of comfort and convenience on Hamilton Mountain. Perfect for young professionals, first-time buyers, or those looking to downsize, this charming unit boasts modern amenities and a fantastic location. As you step inside, you're greeted by a bright and airy open-concept living space with large windows that let in plenty of natural light. The well-appointed kitchen offers ample counter space making meal prep a breeze. The cozy living area provides a perfect space to unwind or entertain, while the spacious bedroom is a peaceful retreat with plenty of closet space. One of the highlights of this condo is the in-suite laundry, offering the ultimate convenience and privacy. Say goodbye to shared laundry rooms! Plus, the private balcony is perfect for enjoying your morning coffee or unwinding after a long day. Situated in a prime location, this condo is close to parks, shopping, dining, and public transit, making it easy to access everything you need. With quick access to major highways, commuting to downtown Hamilton or other parts of the city is simple and stress-free. This condo has everything you need for a comfortable and convenient lifestyle—don’t miss your chance to make it your own! Book a private showing today and experience all this fantastic property has to offer. (id:59646)
5 Arbutus Crescent
Stoney Creek, Ontario
Welcome Home to 5 Arbutus Cres. in the thriving Valley Park neighbourhood on the Stoney Creek Mountain. This charming 3-level back-split, built in 1977, sits on a spacious irregular lot and is packed with family-friendly features. The open concept main floor offers a bright and inviting space- perfect for keeping an eye on the kids doing their homework at the island, while you prep dinner. Just a few steps to get upstairs and you'll find 3 bedrooms and a 3pc bathroom with a large stand-up shower, enough room to upgrade to a full 4pc if necessary for your family. The lower level includes a finished rec-room and 2pc bathroom, a laundry area with Samsung washer & dryer, plus a versatile bonus space for an office or pantry. There's no shortage of storage thanks to the large crawlspace. Step outside the side door, into your backyard- made for entertaining- complete with a covered patio with a built in gazebo, Gas BBQ line and speakers. Includes a heated workshop with hydro and electric heat- perfect for hobbies, projects, or extra storage with 2 additional sheds. Located in a fantastic family neighbourhood with schools, parks, shopping, restaurants, The Redhill Parkway, The Linc for easy highway access- it's a lifestyle waiting to welcome you! Whether you’re starting a family or looking for a warm, walkable community to call home, this one checks all the boxes! Gas Heater & power in worksop & power in shed. (id:59646)
292 South River Road
Centre Wellington (Elora/salem), Ontario
Welcome to 292 South River Road - where you will find a majestic Georgian style limestone homestead lovingly referred to as "Stonecroft" - situated privately on a huge treed park-like lot. Originally built in 1865, the home underwent a magnificent transformation in the 2000's including a stunning modern addition. The old elements juxtaposed against the modern takes this home to a whole new level. Note the stainless steel and glass open stairway to the lower WALK OUT level positioned against the original limestone wall. The impressive modern chef's kitchen contrasted with the reclaimed hemlock wood floors. Of course, all those windows that wrap around the rear of the home which allow for an abundance of natural light to flood through the interior. And did you check out that spacious mudroom and hidden laundry? Complete with heated floors I'll add. Large principal rooms with massive windows befitting the pedigree of this home. Original window panes remain as an ode to history. Over 5000 square feet of finished living space, with 4 bedrooms and 4 bathrooms. The primary suite with its European flair featuring a cathedral ceiling, fireplace and Juliet balcony is definitely a showstopper. The other 3 bedrooms are also generously sized for the kids or grandkids - with a beautiful family bathroom. Lots of living space to spread out here, including the finished lower basement walk out level. The perfect family home really. Not to mention a home built for entertaining. The wraparound terrace at the rear of the home is such an amazing feature - and a place you will no doubt spend a lot of time relaxing with friends and family. And don't forget about the oversized 2 car garage. Very well maintained - with the feeling of quality and comfort throughout the home and property. Newer furnace, air conditioning AND generator. A very special property indeed - awaiting its next loving family - as the current owners move onto their next exciting chapter. (id:59646)
10 Wheat Lane
Kitchener, Ontario
Discover modern living in this beautifully designed 2-bedroom, 2.5-bathroom with Private Entrance, 1 Parking & 2 Balconies, JADE UNIT Urban Town in Wallacetons sought-after community. This rental offers upgraded wood grain vinyl flooring throughout, a stylish kitchen with a large breakfast island and brand-new stainless-steel appliances, plus the convenience of a stackable washer and dryer. Enjoy two private balconies, one off the great room and another off the master bedroom perfect for relaxing outdoors. Ideally located across from RBJ Schlegel Park, with easy access to trails, shopping, dining, and just minutes from downtown Kitchener. Don't miss this opportunity to live in a vibrant, master-planned community! (id:59646)
489 Concession Street
Hamilton, Ontario
Chic, Fully Renovated 1-bedroom, 1-bathroom home has been completely updated, featuring a brand-new kitchen with quartz countertops and backsplash, a luxurious 4-piece bathroom, and sleek vinyl flooring throughout. Enjoy modern comforts with updated plumbing, electrical (including pot lights and a dedicated panel), and efficient ductless heating and cooling. Located in a highly desirable area within walking distance of all amenities, this move-in-ready gem combines style and convenience in one perfect package. Contact us today to schedule your private showing! (id:59646)
66 Arrow Road Unit# D
Guelph, Ontario
Tiny Town is a one-of-a-kind, successful indoor play centre designed to foster creativity, social skills, and imaginative play for young children. This unique business has built a strong reputation in the community as a safe, fun, and educational space for toddlers and children up to age six. With its carefully crafted design to emulate a real-life community, Tiny Town is a vibrant, interactive play world where children embark on exciting adventures and develop essential life skills. The sale includes everything you need to run the business, from the beautifully designed play areas to the operational processes in place. The facility is fully equipped, well-maintained, and ready for a smooth transition to the next owner. With its established reputation and prime location, Tiny Town offers considerable potential for growth. There are numerous opportunities to expand services and offer educational workshops and classes. (id:59646)













