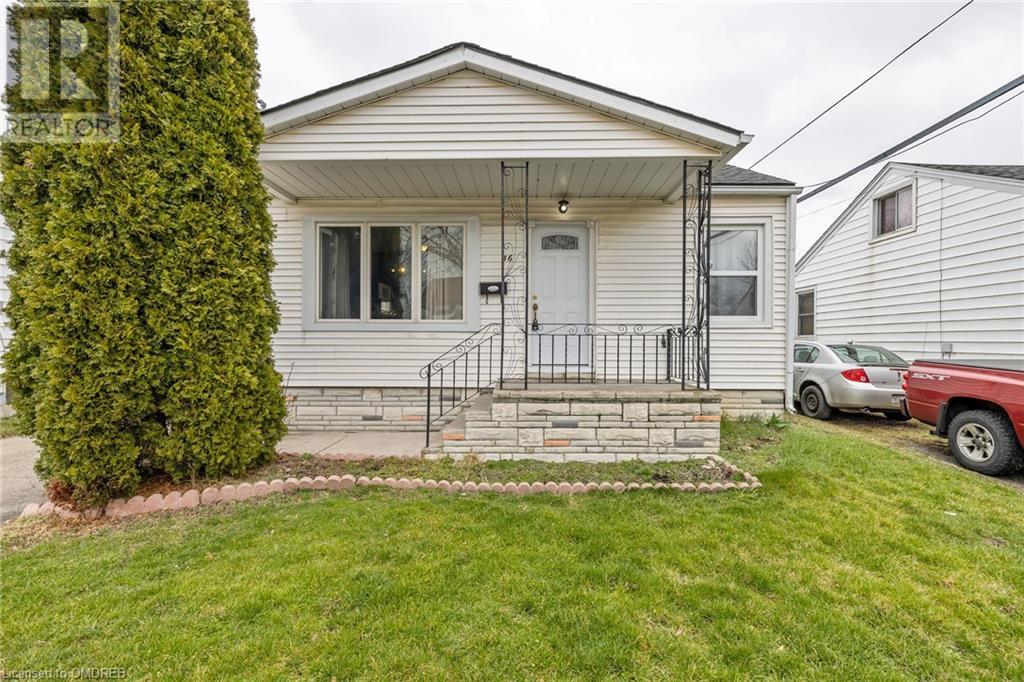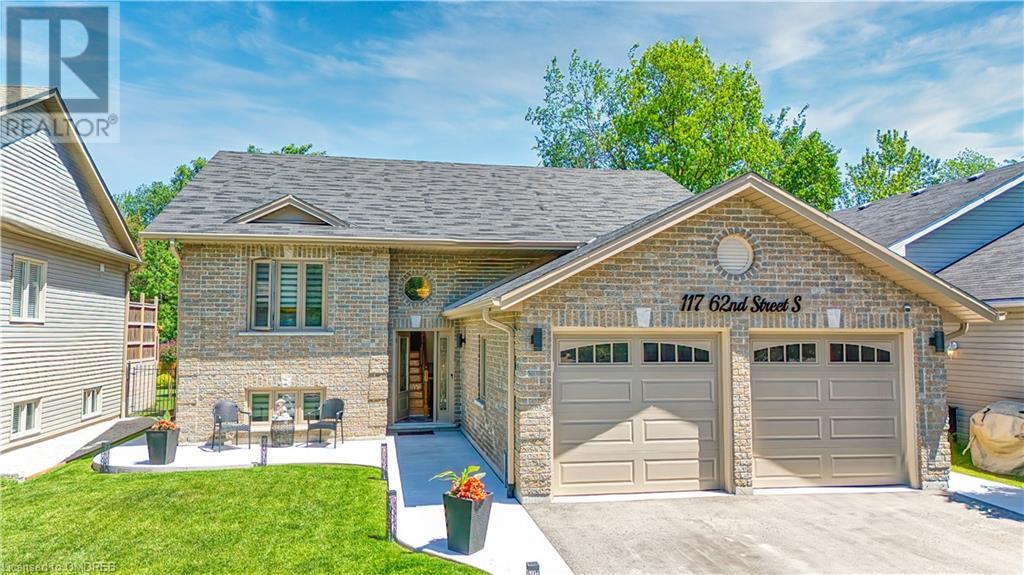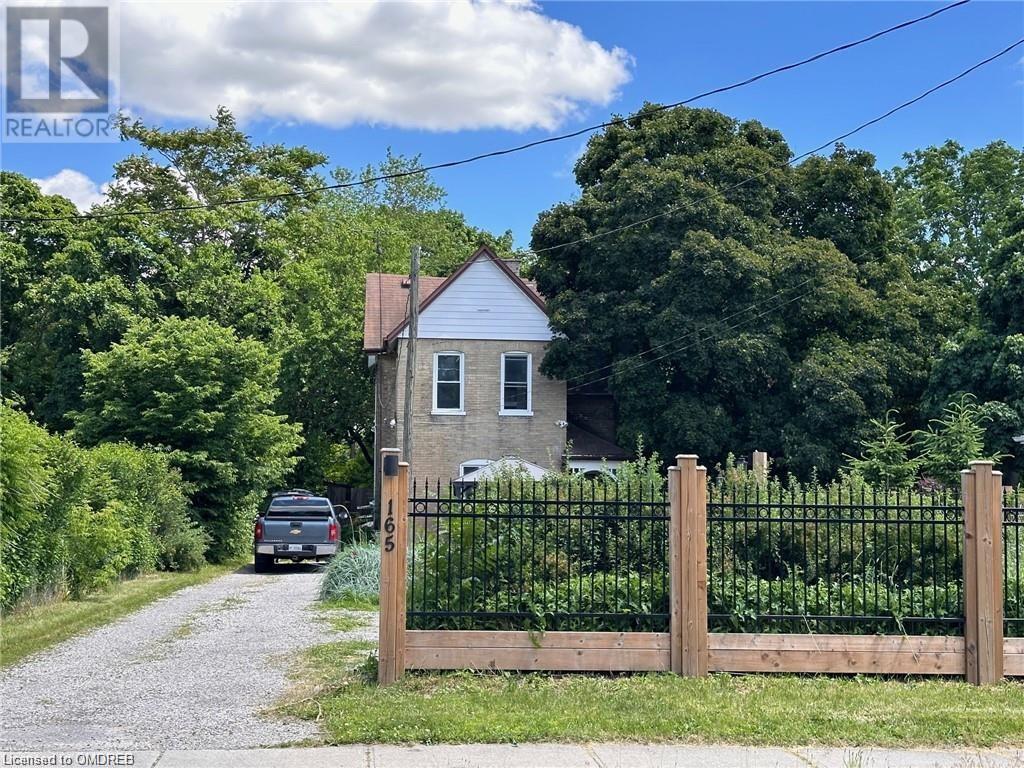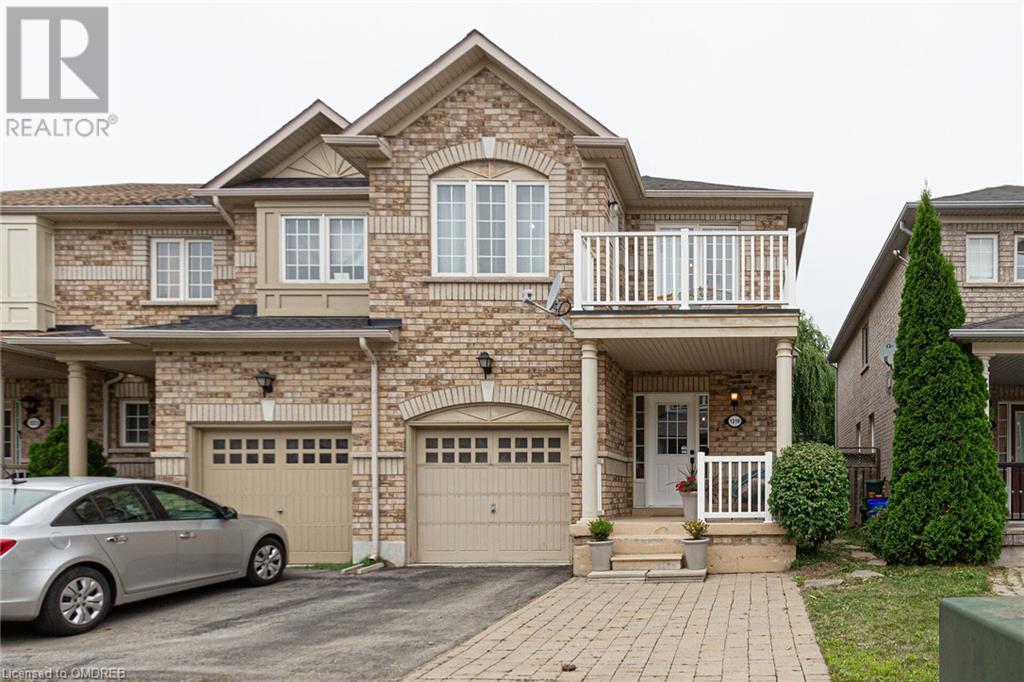716 Main Street East Unit# 1109
Milton, Ontario
10FT CEILINGS, 2 STORAGE LOCKERS, GO TRANSIT AT YOUR DOORSTEP!! Discover your new haven in this luminous 1-bedroom condo situated on the 11th floor, designed to elevate your living experience. This unit boasts an impressive 10 ft ceiling and an open concept layout that seamlessly connects to a wall-to-wall balcony, offering expansive views of the Escarpment. Enjoy the convenience of having GO Transit right at your doorstep, along with nearby grocery stores, restaurants, and a library, ensuring everything you need is just a walk away. Thoughtfully designed for accessibility, the building features automatic doors, over-sized hallways, and doorways. Exclusive amenities include a rooftop patio with BBQ facilities, a party room, a well-equipped gym, and a guest suite. This condo is not only about comfort but also practicality, with in-suite laundry, 1 parking space, and 2 storage lockers included, making it a perfect urban retreat. (id:59646)
27 Arlington Crescent
Guelph, Ontario
Welcome to 27 Arlington Cres, a stunning 3-bedroom townhouse with a finished basement, nestled on a tranquil street in the desirable south-end of Guelph! As you step inside, you'll be greeted by a spacious eat-in kitchen adorned with elegant dark cabinetry, stainless steel appliances, stunning granite countertops and a pantry cupboard. The kitchen seamlessly flows into the bright living room, where laminate floors and sliding glass doors, flanked by two large windows, fill the space with natural light. Step out onto your generous back patio, enclosed by privacy fences and surrounded by beautiful mature trees. It's the perfect spot for barbecuing with friends or unwinding after a long day. A convenient powder room completes the main level. Upstairs, you'll discover a roomy primary bedroom featuring a brand new 3-piece ensuite. There are 2 additional bedrooms, each with ample closet space and a 4-piece bathroom with granite counters and a shower/tub combo. The second-floor laundry makes household chores a breeze! The finished basement offers even more living space with a vast recreation room and an additional 3-piece bathroom, perfect for entertaining or relaxing. The home has been freshly painted throughout, ready for you to move in. Situated on a quiet crescent in a family-friendly neighbourhood, this home is within walking distance to multiple parks and schools. Enjoy the convenience of nearby amenities, including a variety of restaurants, LCBO, fitness centres, a movie theatre and much more! Don’t miss the opportunity to make this beautiful townhouse your new home! (id:59646)
138 Cole Road
Guelph, Ontario
This beautiful detached property is ideally located in the sought-after South End of Guelph, offering both convenience and comfort. Just a short walk from Stone Road Mall, the home is perfect for those who enjoy easy access to shopping, dining, and entertainment. It's also surrounded by a variety of popular restaurants, making it an excellent spot for food lovers. Additionally, the property is also close to the University of Guelph, making it ideal for students, faculty, or anyone seeking proximity to the university's vibrant community. With its prime location, this home offers the best of South End living. (id:59646)
36 Parkview Road
St. Catharines, Ontario
PERFECT FOR FIRST TIME HOME BUYER AND INVESTOR!! WELCOME TO THIS COZY HOME LOCATED IN THE HEART OF ST CATHARINES. THIS BUNGALOW HOME OFFERS OPEN SPACE BRIGHT LIVING ROOM, LAMINATED FLOOR, AND 2 BEDROOM IN THE MAINFLOOR. FINISHED BASEMENT WITH FAMILY ROOM AND 2 BEDROOM. FENCED BACKYARD WITH SHED. CLOSE TO SCHOOLS, SHOPPING, BUS STOP AND HIGHWAY. (id:59646)
117 S 62nd Street S
Wasaga Beach, Ontario
Welcome to your beautifully upgraded home, perfectly blending style and convenience. This renovated bungalow is move-in ready with a tasteful open-concept design. Located close to Wasaga Beach amenities and just a short drive to Collingwood, this home offers an ideal location.Every detail has been meticulously attended to. Inside, the home features three bedrooms on the main floor and a fully finished basement with two additional bedrooms, providing ample space and versatility. There are three 4-piece bathrooms, ensuring comfort for everyone. The pristine kitchen boasts gleaming granite countertops, upgraded pendant lighting, pot lights, a new fridge (2024), and custom modern blinds.In 2023, numerous significant upgrades were completed. These include new windows throughout, a custom entrance door, and a rear patio door leading to an 18x10 deck off the kitchen. This deck seamlessly connects indoor and outdoor living, making it ideal for entertaining or relaxing.The exterior of the home has also been completely revitalized. Youll drive up to a newly paved asphalt driveway and enjoy modern landscaping, poured cement walkways, and double garage doors highlighted by an illuminated house sign. The upgraded soffits, fascia, eaves, and downspouts enhance the homes curb appeal. The spacious, fully fenced private backyard includes a new shed for additional storage.This home combines modern upgrades with a prime location, ensuring all your needs are met. And the best part, The beach is just a 10-minute walk down your street! Unpack and start enjoying your new space. (id:59646)
60 Arkell Road Unit# 16
Guelph, Ontario
Welcome to 16-60 Arkell Rd – a stunning 2,134 sqft executive townhouse in Guelph’s desirable south end. This modern 4-bedroom home with a walk-out basement offers luxury and convenience. The open-concept kitchen features granite countertops, SS appliances, a stylish backsplash, a pantry, and a large island with bar seating. It flows into a spacious dining area with a massive window and wine wall. The bright living room has hardwood floors, large windows, and sliding doors leading to a 17'6 x 8' deck with privacy walls. Upstairs, the master bedroom includes walk-in closets and a private balcony. The luxurious ensuite boasts an oversized glass shower and a double-sink vanity. Two additional bedrooms have double closets and large windows. A second-floor laundry and a 4-piece bathroom complete this level. The lower level offers family room with hardwood floors and large windows, access to the one-car garage (EV charger installed) . The basement features a 4th bedroom, a 2-piece bathroom, and a garden door to the backyard. Ideally located on the bus route to the University of Guelph, and close to Stone Road Mall, restaurants, grocery stores, and more. With nearby schools, trails, and easy access to Highway 401, this home is perfect for both convenience and commuting. (id:59646)
331 Robinson Street
Oakville, Ontario
Step into luxury living with this executive freehold townhouse nestled in a highly sought-after Downtown Oakville. Boasting a generous 2,333 square feet of meticulously designed space, this residence is a testament to modern elegance. From the moment you enter, you'll be captivated by the seamless fusion of style and comfort. Gleaming hardwood flooring and crown molding adorn every corner, creating an ambiance of sophistication throughout. This impeccably maintained home features 3 bedrooms one currently used as a den, providing ample space for both relaxation and productivity. With 2.5 bathrooms, including a luxurious master ensuite, every convenience has been thoughtfully considered. Parking is a breeze with a tandem double car garage, plus driveway, ensuring you always have space for your vehicles. Featuring a spacious living room addition designed by Bill Hicks, there's no shortage of room to entertain guests or unwind with loved ones. But the luxury doesn't end indoors – outdoor living is at its finest with inviting outdoor areas on every level. Whether you're enjoying your morning coffee on the balcony or hosting a summer barbecue on the terrace, every moment spent outside will be a delight. Don't miss your chance to make this stunning townhouse your new home. (id:59646)
165 Sydenham Street
Brantford, Ontario
Welcome To 165 Sydenham St, Currently Utilized As Five Units, Generating Impressive Rental Income. This Cash Cow Property Offers An Attractive Cap Rate Of Over 8%! Situated On A Spacious, Over Half An Acre Lot With A 254 Ft Deep, L-Shaped Lot Backing Onto A Ravine With No Rear Neighbours, It Offers Significant Development Potential. The Property Currently Generates $54,360 Annually With Two Vacant Units That Could Increase Your Income To $84,120 Per Year. Additionally, There Is A Detached Heated Workshop Currently Rented Which May Be Able To Be Converted Into A Garden Suite / ADU !!! For Extra Cash Flow. 165 Sydenham St Is Perfect For Investors Seeking Substantial Rental Income Or Families Looking For Multi-Generational Living Arrangements, This Property Is Centrally Located, Offering Easy Access To Amenities, Shopping, And Public Transit. Whether You're An Investor Or Searching For A Spacious Home With Rental Potential, This Multi-Unit Property Presents An Exceptional Opportunity. Possibility Of Additional Vacant Units Upon Accepted Deal (id:59646)
596 Thornwood Avenue
Burlington, Ontario
Highly renovated home (see att. for details). Full main floor reno w/ complete custom DV-Kitchen (HGTV) incl. all appliances. European-look w/ comm grade wood-PVC flooring. Quartz counter & Waterfall Island, white & oak veneer cabinets. Lots of Natural light, California Blinds. Good-sized lower Family Rm w/ fireplace + office that can be a 4th bedroom. Private outdoor space with “Master Spa” swim spa. Fabulous neighbourhood close to everything! (id:59646)
1219 Lamont Crescent
Milton, Ontario
Rarely listed 4 bedroom (above grade) end unit townhouse in this sought after friendly community. Flowing open concept design with nearly 2,000 square feet of living space above grade. Second floor has an open balcony above the covered porch. Primary bedroom is spacious with a 4 piece ensuite bathroom. The remaining 3 bedrooms are spacious with a separate family bathroom. The basement is fully finished and can be utilized as recreation room or work-out room. Walk via the patio door in the breakfast area to a finished deck ideal for entertaining and BBQ's and the backyard (fully fenced) has privacy with the mature trees. The driveway was expanded so uniquely you can park two cars with another in the garage which has an inside entrance into the home. This property is well maintained and would be perfect for a growing family. (id:59646)
1450 Glen Abbey Gate Unit# 312
Oakville, Ontario
Beautiful and bright 2 Bedroom, ground level, 942sq.ft. condominium in Glen Abbey. Facing southeast, this condo offers tons of light and features a wood-burning fireplace, sliding doors to patio, a spacious primary Bedroom and open closet with a 4-pc semi-ensuite Bathroom. The second Bedroom provides ample closet space. Ensuite Laundry. The updated, white Kitchen has extra cupboards and pantry. There is a private locker on the outside of the unit near the patio. The dedicated parking spot is steps from the front door in front of the building. This particular building backs onto Glen Abbey Trail, enjoy lovely ravine views and tall trees on your walks. Across the street is Abbey Park High School (Eng. track, Grade 9-12), Glen Abbey Community Centre with 25-metre leisure pool, twin pad arena, fitness centre, spin bike room, squash courts, two community rooms; and Glen Abbey Library. Near transit and Oakville Trafalgar Memorial Hospital. Love where you live! (id:59646)
1259 Glenashton Drive
Oakville, Ontario
Welcome to this stunning corner lot home in the coveted Joshua Creek neighborhood of Oakville. Walking distance to renowned top-rated schools. Enjoy the neighborhood parks, recreational centers, dining options, shopping, and convenient highway access. An exceptional feature of this property is the welcoming wrap-around front porch with an attractive bordering stone garden that enhances the curb appeal (2022) Step inside to find 9-foot ceilings on the main floor, enhancing the spaciousness and elegance of the layout. Hardwood flooring and tile throughout—no carpeting for easy maintenance. The front-facing office offers a quiet retreat for work or study, while the inviting open kitchen and family room feature a cozy gas fireplace and access to the backyard. Also, a side entrance to the mudroom is a convienent feature. Enjoy the basement with a second gas fireplace, bedroom, full bathroom, and newly built full laundry suite adding to the home's functionality, along with tons of storage! Upgrades (2022): a modern garage door, freshly paved asphalt driveway, & updated kitchen sliding doors. (2019): a new furnace and air conditioning system, tankless hot water This home is a blend of comfort, convenience, and style—perfectly suited for families seeking a desirable living experience in a fantastic location. Don't miss the opportunity to make this your dream home! (id:59646)













