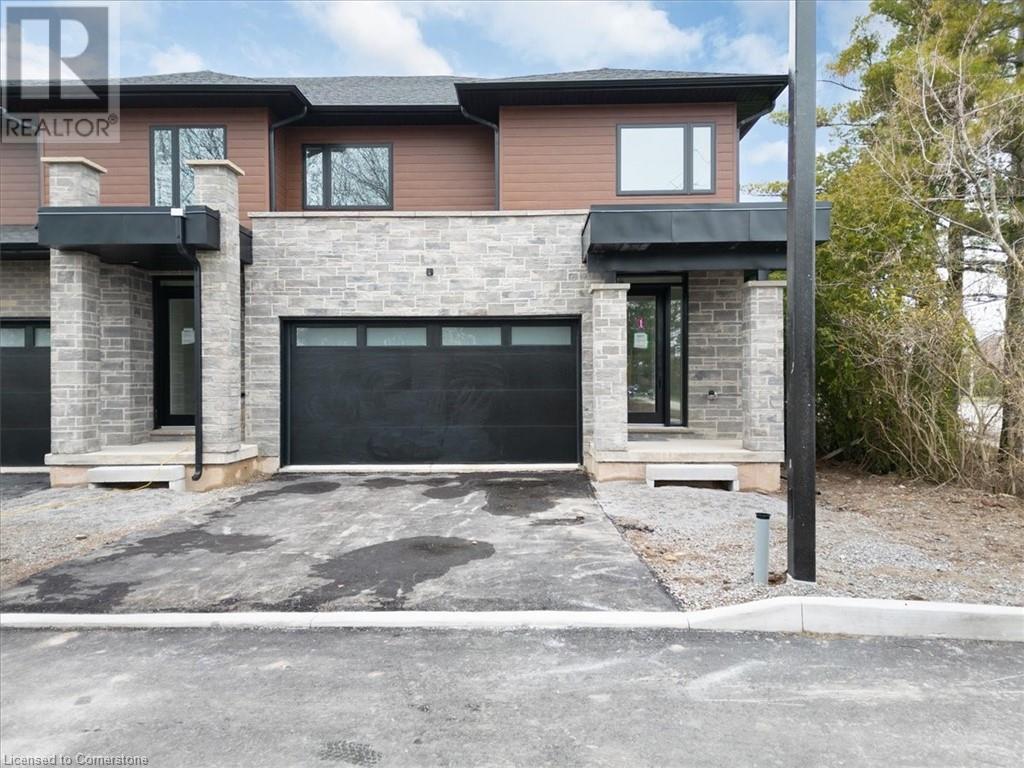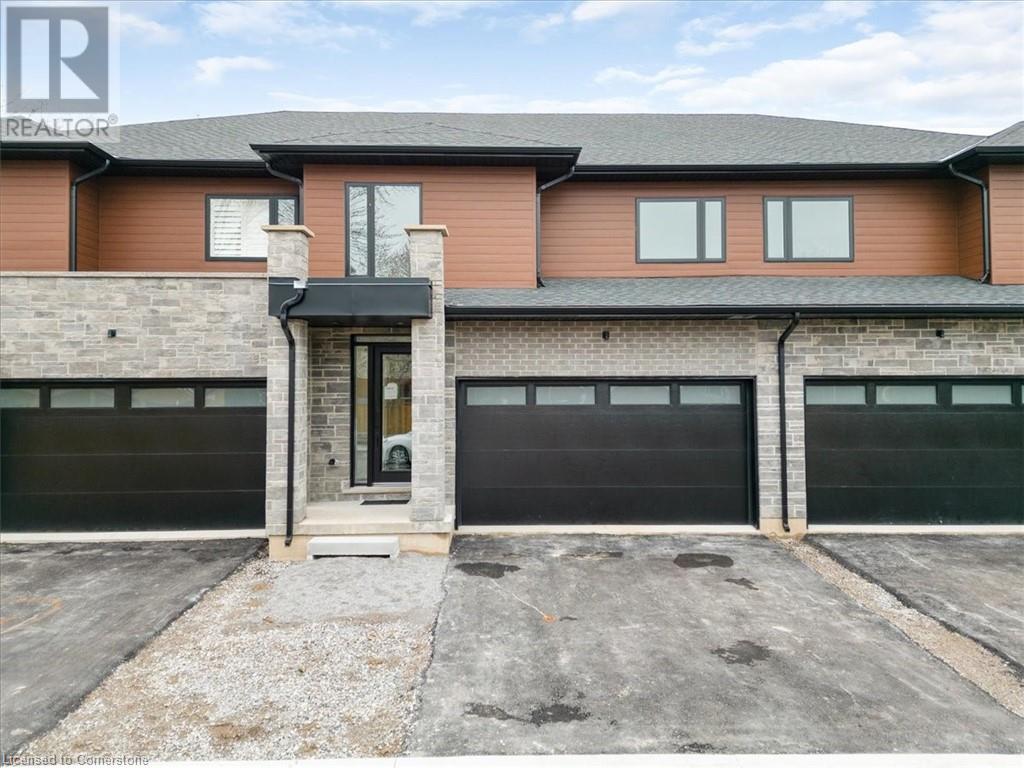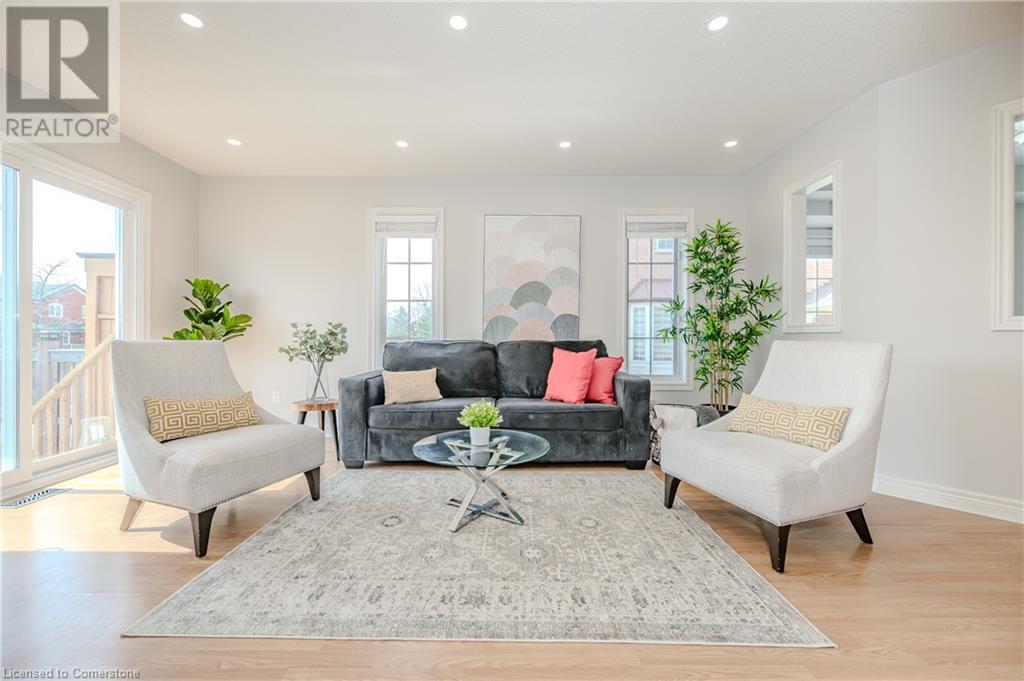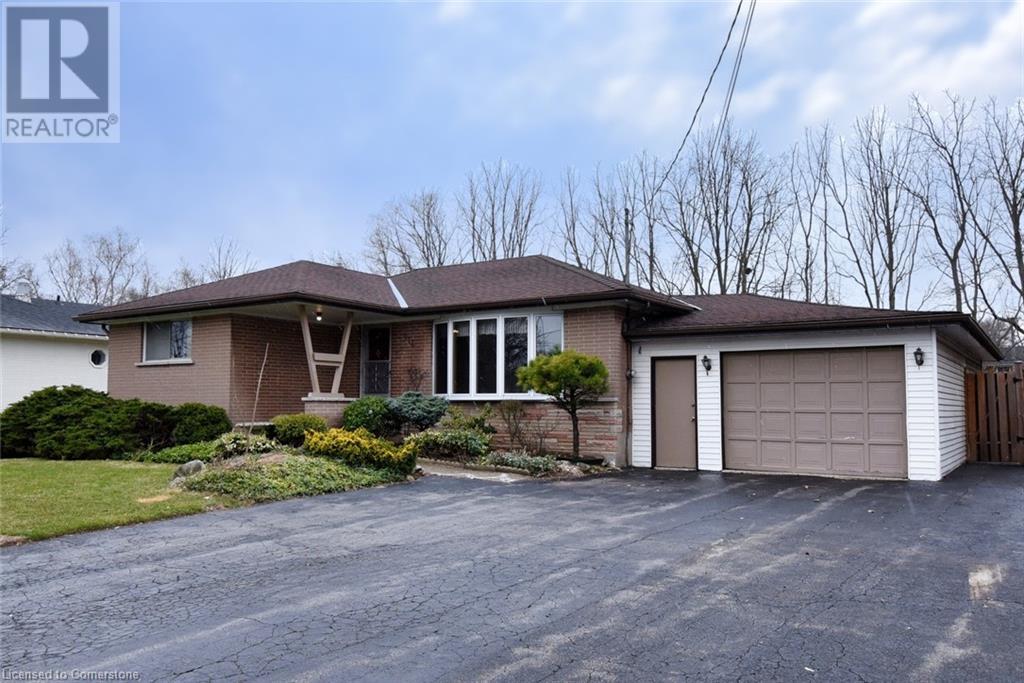4521 Bennett Road
Burlington, Ontario
Welcome to 4521 Bennett Road in the family-friendly Longmoor neighbourhood. This 1,459 sq. ft. home, with a finished basement, offers 3 bedrooms and 2 full baths, perfect for a growing family. The refreshed exterior provides great curb appeal and includes a fully fenced backyard, with no rear neighbours, backing onto the Centennial Bike Path for added privacy. Inside, the spacious living room features expansive windows that flow into the formal dining area. The updated white kitchen is stylish and functional, with new cabinetry, countertops, stainless steel appliances, and a pantry with a coffee bar. The cozy family room with a gas fireplace offers access to the backyard and the garage. Upstairs, refinished hardwood floors lead to a large primary suite, plus 2 well-sized bedrooms. A 4-piece bathroom completes this level. The finished basement adds extra living space with vinyl flooring, pot lights, laundry area, and a 3-piece bath—ideal for guests or family use. The huge backyard, with patio cover included, is perfect for outdoor gatherings and relaxation. Additional updates include windows (2015) and furnace (2012). Conveniently located near Nelson Park, schools, shopping, transit, and highway access, this home is ideally positioned for all your lifestyle needs. (id:59646)
70 Elmwood Avenue Unit# 16
Welland, Ontario
Welcome to 70 Elmwood Avenue Unit 16, an elegant bungalow townhome offering the perfect blend of comfort, privacy, and convenience. Built in 2012 by Grey Forest Homes, this 2+1 bedroom, 3-bathroom residence is nestled in the peaceful, well-maintained Elmwood Terrace community of just 36 units. Step inside and be captivated by the vaulted ceilings, updated lighting, and bright open-concept layout. The spacious living and dining areas flow seamlessly into a renovated kitchen with granite countertops, a stylish backsplash, a breakfast bar and newly painted cabinetry. The main floor also features a full laundry room for added convenience. The large primary suite features a walk-in closet and a private ensuite for added luxury. The finished basement adds versatile living space, a third bedroom (currently used for storage), and an additional bathroom. Freshly painted throughout, with updated vinyl flooring, trim, doors, and garage interior, this move-in ready home is ideal for downsizers seeking a low-maintenance lifestyle. Enjoy indoor-outdoor living with a large composite deck, new patio awning (2024), and fenced yard backing onto tranquil green space with no rear neighbours. Extras include a rare double-car garage, water softener, reverse osmosis system, built-in linen and pantry closets, and no rental items. The low condo fees cover lawn care, gardens, snow removal, visitor parking, and driveway maintenance. A truly turnkey opportunity in a quiet community designed for easy living. (id:59646)
3050 Pinemeadow Drive Unit# 59
Burlington, Ontario
Welcome to this bright and spacious (over 1,100 sq. ft.) condo offering a fantastic layout and an unbeatable location. The generous living room flows seamlessly into a separate dining area—perfect for entertaining guests or enjoying quiet evenings at home. The oversized primary bedroom features a three-piece ensuite and a walk-in closet, providing a comfortable retreat. A large second bedroom offers flexible use as a guest room, home office, or den. You’ll also enjoy the convenience of an in-suite laundry room, complete with a deep freezer and storage space. This unit includes one parking spot and is located in a quiet, well-cared-for complex with a strong sense of community. Residents enjoy monthly events—a great way to connect with neighbors. Close proximity to highways, on public transit, and within walking distance to stores and restaurants, this location combines accessibility with convenience. A wonderful place to call home! (id:59646)
926 Falcon Boulevard
Burlington, Ontario
Welcome to 926 Falcon Blvd, a fabulous 5 bedroom, 3 full bathroom family home on a large pie shaped lot in Aldershot’s desirable Birdlands neighbourhood. This home has been meticulously maintained, freshly painted and lovingly updated throughout. Main floor features include a fabulous open concept kitchen with rich cabinetry, granite counters and breakfast bar, sleek new backsplash, and quality appliances. The spacious living room has hardwood floors and a gorgeous picture window. The generous dining room has a patio walk-out to private deck. A full bathroom, small bedroom or den/office and large pantry with laundry rough-in complete this floor. Upstairs you’ll find the primary bedroom with full ensuite with glass shower doors and large closets. The second bedroom on this floor is spacious, overlooks the backyard and has a large window. The lower level has multigenerational living potential with a spacious family room, 2 bedrooms, full bathroom, and a utility/storage room. The beautifully manicured backyard oasis is a show stopper. You’ll love sitting under the covered patio, surrounded by mature trees, enjoying the birds and butterflies. Other features include a large single garage with workshop, parking for 6 cars and gas bbq hookup in backyard. Walking distance to schools, shops, restaurants, and parks. (id:59646)
2154 Walkers Line Unit# 1
Burlington, Ontario
Brand-new executive town home never lived in! This stunning 1,799 sq. ft. home is situated in an exclusive enclave of just nine units, offering privacy and modern luxury. Its sleek West Coast-inspired exterior features a stylish blend of stone, brick, and aluminum faux wood. Enjoy the convenience of a double-car garage plus space for two additional vehicles in the driveway. Inside, 9-foot ceilings and engineered hardwood floors enhance the open-concept main floor, bathed in natural light from large windows and sliding glass doors leading to a private, fenced backyard perfect for entertaining. The designer kitchen is a chefs dream, boasting white shaker-style cabinets with extended uppers, quartz countertops, a stylish backsplash, stainless steel appliances, a large breakfast bar, and a separate pantry. Ideally located just minutes from the QEW, 407, and Burlington GO Station, with shopping, schools, parks, and golf courses nearby. A short drive to Lake Ontario adds to its appeal. Perfect for downsizers, busy executives, or families, this home offers low-maintenance living with a $299/month condo fee covering common area upkeep only, including grass cutting and street snow removal. Dont miss this rare opportunity schedule your viewing today! Tarion Warranty H3630007 (id:59646)
2154 Walkers Line Unit# 8
Burlington, Ontario
Brand-new executive town home never lived in! This stunning 1,747 sq. ft. home is situated in an exclusive enclave of just nine units, offering privacy and modern luxury. Its sleek West Coast-inspired exterior features a stylish blend of stone, brick, and aluminum faux wood. Enjoy the convenience of a double-car garage plus space for two additional vehicles in the driveway. Inside, 9-foot ceilings and engineered hardwood floors enhance the open-concept main floor, bathed in natural light from large windows and sliding glass doors leading to a private, fenced backyard perfect for entertaining. The designer kitchen is a chefs dream, boasting white shaker-style cabinets with extended uppers, quartz countertops, a stylish backsplash, stainless steel appliances, a large breakfast bar, and a separate pantry. Ideally located just minutes from the QEW, 407, and Burlington GO Station, with shopping, schools, parks, and golf courses nearby. A short drive to Lake Ontario adds to its appeal. Perfect for downsizers, busy executives, or families, this home offers low-maintenance living with a $299/month condo fee covering common area upkeep only, including grass cutting and street snow removal. Dont miss this rare opportunity schedule your viewing today! Tarion Warranty H3630014 (id:59646)
18 Allandale Street
Hamilton, Ontario
Calling all first time buyers and those willing to put in a little sweat equity! This beautiful 3 bed 2 bath two Storey home located in a very quiet corner of the favorable neighbourhood of Crown Point has been freshly painted and updated to your liking. The large living room is complimented by a dining area to your left as you enter the front door which could be doubled as an extra large living room space. The spacious eat in kitchen has enough cabinet space for the avid chef. SS fridge and stove with tile through the kitchen as well as a laundry area, a bedroom and a 2-piece bathroom make main floor and great living space for your family. The upstairs includes two more spacious rooms and 4 piece bathroom. The basement has a ton of room and is a great storage area. Recent updates include new front porch, 2 new windows in the front living room, brand new front door, newer patio door, 5 brand new interior doors, new paint and trim. Furnace and A/C are 2015. This family friendly neighborhood is a 10 minute walk to Center mall, with all amenities in walking distance. LCBO, Canadian tire, Dollarama, Walmart, gym, banks and as well a ton of restaurants. Everything you need is in walking distance, no car needed.. The Redhill valley parkway and the QEW are minutes away for commuters a like. Take advantage of this affordable space in on amazing street where most homes are owned not rented. This entry level home won't last long. Book your showing today, you won’t be disappointed. (id:59646)
105 Desert Sand Drive
Brampton, Ontario
Welcome to 105 Desert Sand Drive – A Place to Call Home This well-kept, inviting home is perfectly situated in a family-friendly neighborhood, offering comfort, space, and a layout that fits your everyday lifestyle. Whether you're a first-time buyer, upsizing, or looking for a smart investment, 105 Desert Sand Drive delivers location, lifestyle, and value in one beautiful package Step into style and ease in this beautifully maintained home nestled in a desirable, family-friendly neighbourhood. This home offers the perfect blend of comfort and versatility for today’s lifestyle With pride of ownership throughout and a location close to parks, walking distance to two school boards, and shopping, 105 Desert Sand Drive is ready to welcome its next chapter. (id:59646)
361 Mcnichol Crescent
Burlington, Ontario
Welcome to your forever home in Burlington’s sought-after Shoreacres neighbourhood. Tucked away on a quiet court, this custom-built home blends timeless charm with all the everyday comforts a growing family could ask for. With 4,312 sq. ft. of thoughtfully designed living space, there’s room here to spread out, grow, and make memories. The heart of the home? A stunning chef’s kitchen with everything you need — Wolf double ovens, a gas cooktop with pot filler, Sub-Zero fridge/freezer, custom wine fridge, and tons of space for weeknight meals or weekend entertaining. The home’s charm continues into a warm, inviting library complete with a rolling ladder, a nod to classic design. A spacious dining room welcomes celebrations of all sizes, while the main-floor office offers a quiet, refined space. Upstairs, the primary suite is your own private getaway, with a spa-like ensuite and a custom walk-in closet. Plus, three more generously sized bedrooms — each with their own walk-in closet. Step outside into your private backyard oasis — a saltwater pool, multiple lounging areas, and mature trees lining your oversized, pie-shaped lot. You're just a short walk to the lake, parks like Paletta Mansion, and some of the area’s top-rated schools — John T. Tuck and Nelson High. Easy access to shopping, amenities, and major highways, this exceptional home offers the perfect balance of community, convenience, and style. Updates include: kitchen/mudroom/powder room (2018), furnace & AC (2022), pool pump (2022), liner (2016), and heater (2023). LUXURY CERTIFIED. (id:59646)
45 Glendale Avenue N
Hamilton, Ontario
Perfect for First-Time Home Buyers, this charming 3 bed, 2 bath detached home is in the heart of Downtown Hamilton. With rare private parking in the driveway! Big-ticket updates already done — roof, furnace & A/C all replaced in the last 5 years. Walk to Ottawa Street Market, Tim Hortons Stadium, antique shops, vegan-friendly cafes, local restaurants, Centre Mall, a cozy bookstore, and trendy textile spots. Easy access to Nikola Tesla Parkway, QEW, Hamilton GO & West Harbour GO — perfect for commuters! (id:59646)
914 Francis Road
Burlington, Ontario
This is your opportunity to create your own dream home. One owner brick bungalow with an oversized garage for the hobbiest/craftsman . Situated on a private spacious property backing onto a bike/walking path. Hardwood under carpet/vinyl in living room & bedroom. Updated kitchen Close to Lakeshore/downtown shopping, public transit, go transit, highway access & French Immersion school. This home is ready for the new owners vision (id:59646)
682 Acadia Drive
Hamilton, Ontario
Welcome to 682 Acadia Drive – a beautifully renovated 4-level backsplit in a sought-after, family-friendly neighbourhood. This spacious home offers approximately 1,670 sq. ft. of thoughtfully designed living space, perfect for growing families, home chefs, and entertainers alike. The main floor features a bright and open-concept layout with a spacious dining area and a well-appointed kitchen complete with stunning twin granite countertops, ideal for prepping, entertaining, and everyday family meals. Upstairs, you’ll find three generously sized bedrooms, including a comfortable primary retreat, and a beautifully updated 4-piece bathroom. The lower level offers a cozy yet expansive family room, an additional 3-piece bathroom, and large above-grade windows that flood the space with natural light—perfect for relaxing or hosting guests. The fully finished basement includes a cold room, a large rec room, and a utility/laundry area, providing ample storage and flexible living space. Step outside to a fully fenced backyard oasis featuring an above-ground pool, gazebo, and plenty of space for kids and pets to play safely. Located close to top-rated schools, scenic parks, and just minutes from the LINC and Red Hill Valley Parkway, this home offers the perfect balance of suburban comfort and commuter convenience. This one is truly move-in ready! (id:59646)













