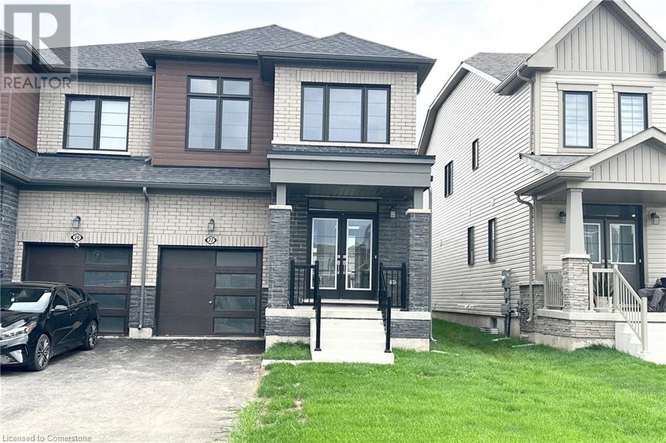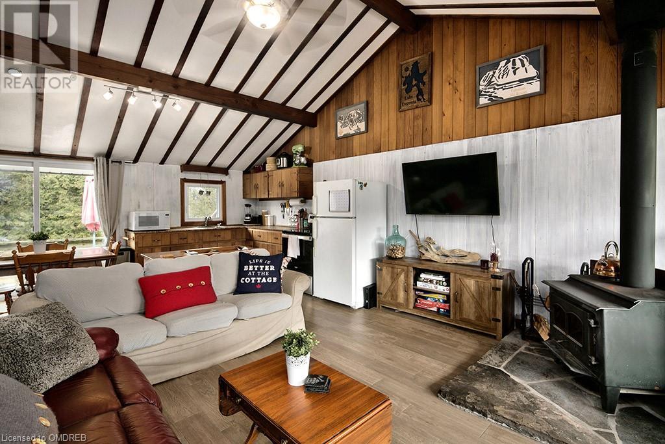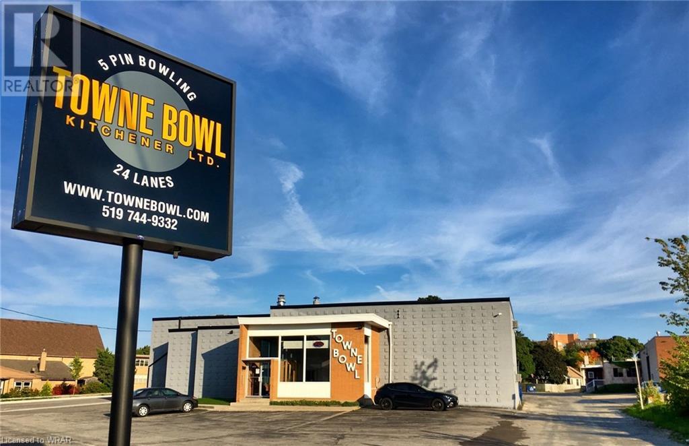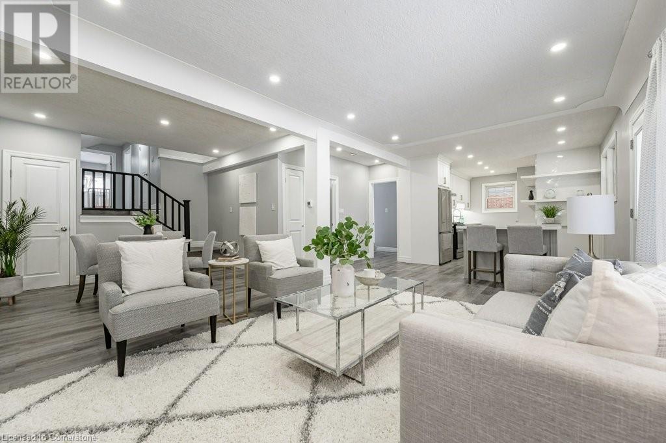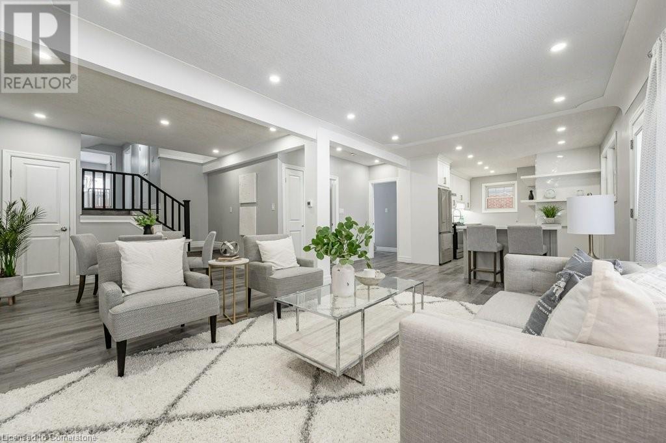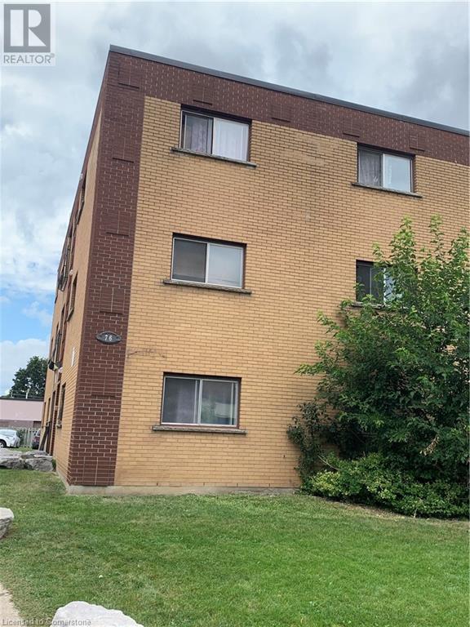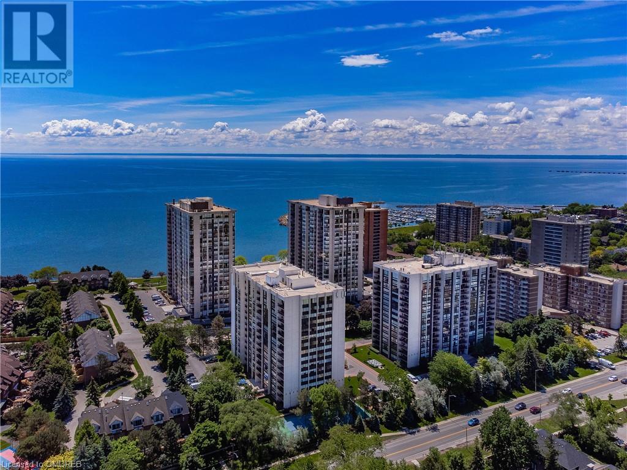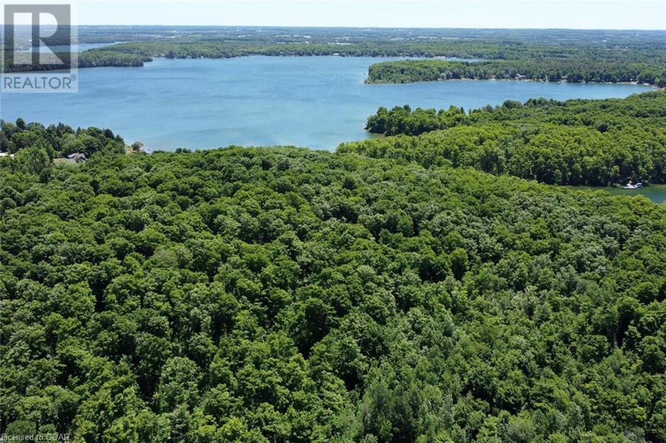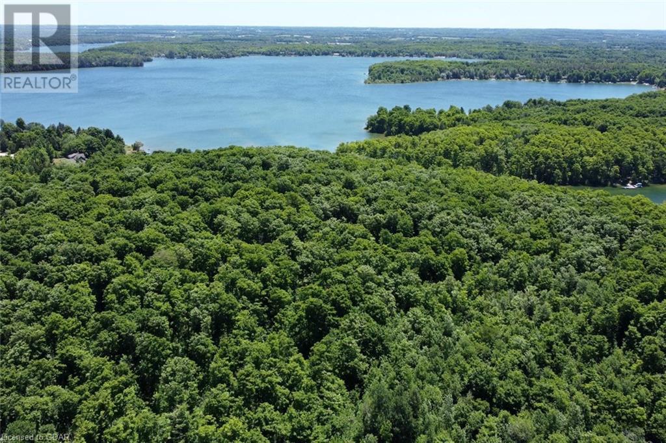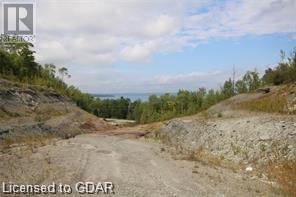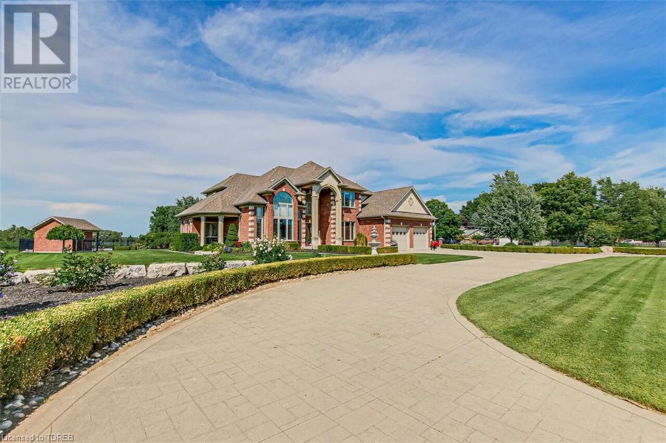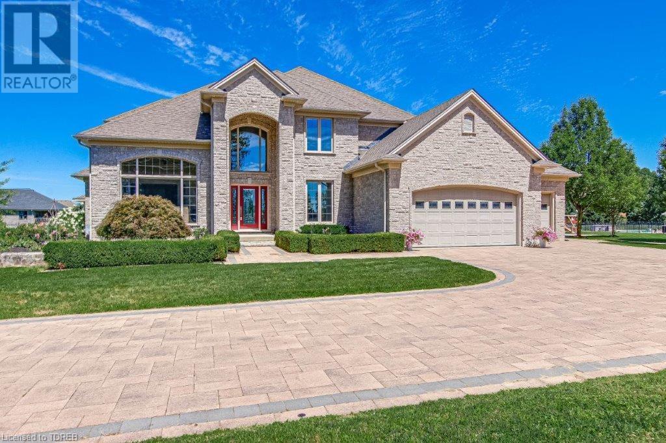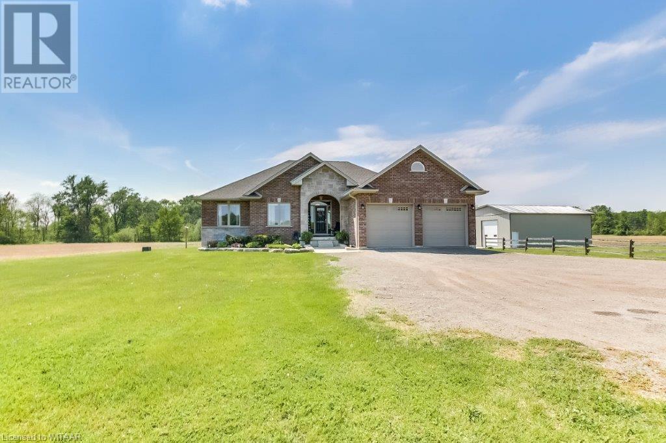22 Sunflower Crescent
Thorold, Ontario
Discover the epitome of modern living in this brand-new, never-before-lived-in semi-detached home in the heart of Thorold, just 15 minutes from Niagara College Welland Campus and a short 3-minute drive to Seaway Mall, Walmart, and other shopping destinations. This pristine residence is nestled in a vibrant, family-friendly neighborhood, offering the perfect blend of comfort and style. Step inside to find four spacious bedrooms, including a master suite with a luxurious en suite bathroom and walk-in closet. With 2.5 baths, the morning rush is a breeze for everyone. The open-concept main floor seamlessly integrates the kitchen, living, and dining areas, making it the heart of the home. The kitchen, a chef's dream, features sleek stainless steel appliances, expansive countertops, and ample storage. Plus, with main-floor laundry and easy access to public transport just a 2-minute walk away, everyday living is a breeze. Embrace the warmth of community living in this welcoming neighborhood. Welcome to your new home in Thorold, where comfort, convenience, and community come together in perfect harmony. Don’t miss your chance to create lasting memories here. (id:59646)
8 Croyden Place
Waterloo, Ontario
Croyden Place is nestled in one of Waterloo's most highly sought after communities with homes rarely coming up for sale; this neighbourhood is ideally located near excellent schools, parks, highway access, restaurants shopping and so much more. This stunning side split has been thoughtfully updated throughout and offers over 2,195 square feet of finished living space. 8 Croyden Place extends an inviting first impression with mature trees, an oversized driveway, and covered front entrance. Step inside to an incredibly bright main floor with cathedral ceilings, hardwood flooring, and upgraded lighting. This space allows seamless transitions between relaxing, dining, and hosting in your beautifully updated kitchen. The classic white kitchen features an impressive amount of soft close cabinetry, subway tile backsplash, stainless appliances, quartz counters, and direct access to your rear yard. Extend your main floor living space outdoors with a durable newly constructed composite deck, pergola, and fantastic sized backyard. Back indoors, the second floor offers three good sized bedrooms, each carpet free, with plenty of closet storage. You will also be delighted to find a gorgeous primary bathroom on this floor with a sizeable glass walk-in shower, built-in cabinetry, and heated tile flooring. The lower level boasts additional living space with a spacious rec room complete with custom built-in cabinetry (perfect for media equipment and family games), a floor to ceiling stone feature wall surrounding a stylish gas fireplace, large windows, and a fully updated 3 piece bathroom. Book your private showing today and for more information please download the sales brochure. (id:59646)
566237 Sideroad 7a Sideroad Unit# 3
Kimberley, Ontario
Great opportunity to own in the Beaver Valley! Fabulous 3 Bedroom, 1 bath, and a large upper level open plan living - kitchen - dining room with high ceilings and lots of natural light. Great woodstove for cold winter ski nights, large south facing deck to enjoy the sun. Perfect as a turn key base from which to enjoy this beautiful area, whether hiking, biking, or skiing at the Beaver ValleySki Club. Just at the base of 7a near the former Talisman, this property is walking distance toKimberley shops and restaurants, 5 mins to BVSC, and surrounded by nature, the gorgeous BeaverValley, and the Bruce Trail. This property will not last long. The condo fee covers snow clearance, lawn care, and exterior maintenance of 2 acre grounds, and includes municipal water! (id:59646)
47 Evelyn Street Unit# Lower
Brantford, Ontario
Beautifully renovated lower unit located in Brantford's sought-after Greenbrier/Fairview neighbourhood. This spacious unit features a modern kitchen, a 4-piece and 2-piece bathroom, & 2 spacious bedrooms. Complete with large windows, stainless steel appliances & laundry facilities. Close to amenities, shopping, restaurants and the 403. Available immediately. (id:59646)
42 Culpepper Drive
Waterloo, Ontario
Welcome to 42 Culpepper Drive, nestled within the esteemed Maple Hills Neighbourhood, where community thrives and each home carries its own unique charm. This prime location offers easy access to an array of amenities, including coffee shops, restaurants, Waterloo Park, Westmount Golf Course, and two prestigious universities, making it a highly sought-after address. Situated on an expansive 60’ x 115’ lot, this Mansard style home epitomizes comfort and elegance. Boasting over 2400 square feet of living space, this four-bedroom residence features a raised bungalow floorplan that bathes in natural light from every angle, accentuating its spacious and airy open-concept layout. Step into the heart of the home – the recently renovated kitchen, a culinary enthusiast's dream equipped with a steam oven (2022). The spacious basement floorplan makes use of every inch of space, featuring high ceilings and a newly renovated bathroom (2022). With ample space for entertaining, the fully fenced backyard, complete with a large patio (29'x 20'), awaits your gatherings with friends and family. Rest assured knowing that this home is equipped with recent upgrades, including a replacement of the flat roof in 2021 a new furnace in 2019, and both a hot water heater and water softener installed in 2023. Additionally, enjoy the convenience of a double car garage, ensuring hassle-free parking. Experience the epitome of modern living and timeless elegance at 42 Culpepper Drive. (This home was orginally a 3 + 2 bedroom home that has been renovated into a 2 + 2 Bedroom home. A third bedroom upstairs could be re-added by closing in the Dining Room). (id:59646)
11 Ottawa Street N
Kitchener, Ontario
Exciting retail leasing opportunity with high exposure on a busy major artery. Surrounded by established residential neighbourhoods and just outside of the downtown, and walking distance to 3 major redevelopment projects with a proposed 2,583 residential units to be built. The building is 20,474 sq. ft. total with approx. 9,890 sq. ft. on each level and approximately 34 parking spaces onsite. Land area is .581 acres. Property also available for sale (id:59646)
75 Wilfred Avenue
Kitchener, Ontario
Looking for a cash flow positive property? When fully rented, this property should easily bring in over $6,500/month. Don't miss this extensively renovated property that has undergone a comprehensive transformation to cater to a diverse range of requirements. Whether you are an astute investor seeking a property with income potential, or a homeowner looking to accommodate multi-generational living arrangements, this residence surpasses expectations. The primary dwelling on the main floor and upstairs boasts a contemporary open-concept design, featuring a new kitchen (2021) equipped with quartz countertops, stainless steel appliances, and updated vinyl flooring. The thoughtful reconfiguration of the layout has yielded 4 bedrooms and 2.5 bathrooms. The basement area has been adeptly converted to a complete suite with a spacious living area, kitchen, bedroom, and a three-piece bathroom. In addition, a separate, main floor back unit — ideal for extended family — has been thoughtfully updated to include a new kitchen, bathroom, bedroom, and living area. Noteworthy is the presence of a total of three new kitchens (2021), three distinct living spaces, six bedrooms, 4.5 bathrooms, 3 sets of laundry facilities, and an impressive combined living space exceeding 2,700 square feet. The property has been legally configured as a duplex. Separate hydro meters. The exterior has been updated with new gutters, soffits, fascia and downspouts (2021). You are also within walking distance to grocery stores, restaurants, shopping, schools, and within 5 mins of HWY 8 and the 401. (id:59646)
75 Wilfred Avenue
Kitchener, Ontario
This extensively renovated property has undergone a comprehensive transformation to cater to a diverse range of requirements. Whether you are an astute investor seeking a property with income potential, or a homeowner looking to accommodate multi-generational living arrangements, this residence surpasses expectations. The primary dwelling on the main floor and upstairs boasts a contemporary open-concept design, featuring a new kitchen (2021) equipped with quartz countertops, stainless steel appliances, and updated vinyl flooring. The thoughtful reconfiguration of the layout has yielded 4 bedrooms and 2.5 bathrooms. The basement area has been adeptly converted to a complete suite with a spacious living area, kitchen, bedroom, and a three-piece bathroom. In addition, a separate, main floor back area — ideal for extended family — has been thoughtfully updated to include a new kitchen, bathroom, bedroom, and living area. Noteworthy is the presence of a total of three new kitchens (2021), three distinct living spaces, six bedrooms, 4.5 bathrooms, 3 sets of laundry facilities, and an impressive combined living space exceeding 2,700 square feet. The property has been legally configured as a duplex. Separate hydro meters. The exterior has been updated with new gutters, soffits, fascia and downspouts (2021). You are also within walking distance to grocery stores, restaurants, shopping, schools, and within 5 mins of HWY 8 and the 401. (id:59646)
16 Guthrie Lane
Rockwood, Ontario
~VIRTUAL TOUR~Bright and stylish, this 3 bedroom 3 bathroom CONDO townhome offers a luxurious and functional living space. Constructed at the top of the ridge, with sunset views, this unit has tons of space for entertaining the whole family. 2 CAR GARAGE with storage area built-in is ideal for bikes and toys. Once inside, the spacious foyer area with closet gives guests an airy feel and access to the garage. Upstairs on the main floor you are greeted with 9 ceilings and warm hardwood floors throughout the entire level and a custom kitchen design including walk-in pantry and abutting dining or play area. A huge and flexible 29 x 13 great room can be used for a more formal dining room and spacious sitting area, or multiple seating areas for entertaining - even enough room for a grand piano! The rear walkout on this level leads to a finished patio with stone retaining wall and treed property behind for exceptional privacy. For those working from home, there is a dedicated main floor work/study space or perhaps an alternate play area for children. . Upstairs, the oversized primary bedroom enjoys views to the west. It boasts two walk-in closets and a luxurious 3 piece ensuite bathroom with grand tiled shower. The remaining 2 bedrooms are generous-sized and share the use of the main 4 pcs bathroom. For convenience and ease, the laundry closet with full-sized washer & dryer is located on this level. First occupied in 2018, this unit was customized for the Rockwood Ridge developer with plenty of upgrades and storage space throughout. The Lock and Leave lifestyle that condo living provides is perfect for those looking to travel or avoid outdoor maintenance. This townhome offers a combination of convenience, style and functionality. Staging items have been removed from the home. (id:59646)
516 Dundas Street
Woodstock, Ontario
Newly Renovated C5 Commercial Zoned With Mix Uses Unit For Sale. Retail commercial building in the heart of Woodstock. Lots of natural light because of 2 skylights on the 2nd floor.It has new furnace and buyer have to install hot water tank. Approximately 3600 square feet above grade and a full basement. Located in a busy area surrounding by other merchants and restaurants and banks. Lots of municipal parking nearby and free 2 hour parking on the street and public transit(bus stop is just steps away) This unit has rear alley load and unload. This Property Has Great Potential and can be used for any restaurant. retails, boutique shop, spa, tutoring, bar and grills, medical and more. Potential for future development of residential units on second floor. Take advantage of the City's Community Improvement Plan (CIP) https://www.cityofwoodstock.ca/en/econ-dev/community-improvement-program.aspx! Make Your Dreams Come True! (id:59646)
1438 Highland Road Unit# 201
Kitchener, Ontario
Just under 1000s.f of space in this bright and spacious 2 bed 2 bath unit. Master bedroom with ensuite bathroom and walk in closet. Open concept kitchen equipped with stainless steel appliances. Nestled in a vibrant community, this modern apartment complex redefines upscale living with its sleek design, top-notch amenities, and convenient location. Residents enjoy a host of property amenities that cater to their every need. Each suite has a balcony to offer outdoor living from the comfort of your home. For those seeking relaxation, our beautifully rooftop terrace and cabana offer the perfect oasis to unwind and socialize with friends and neighbors. Our spacious and thoughtfully designed apartments are equipped with the latest features and finishes. No detail has been overlooked, from gourmet kitchens with stainless steel appliances and quartz countertops to luxurious bathrooms and in-suite laundry. The open-concept layouts, ample closet space, and large windows allow for plenty of natural light, creating a bright and inviting atmosphere. We Offer one bedroom, 1 + den, and 2 bedroom units. (id:59646)
Pt Lt 3 Lakeshore Road
Port Rowan, Ontario
For Sale: Looking for your own piece of Paradise? Discover tranquility and natural beauty with this workable 2.17-acre property zoned agricultural, nestled along the scenic lakeshore. Located just a short distance from Sandhill Park, Long Point, and Port Rowan—this land offers a perfect blend of seclusion and accessibility. The property features vacant land and lush trees, great place to enjoy the nature and get away from the hustle and bustle of everyday life. The area serves itself well having Lake Erie as a backdrop and is a ideal camping oasis for those seeking quiet and privacy. Seize the opportunity to own a piece of serene paradise! (id:59646)
76 Brybeck Crescent Unit# 204
Kitchener, Ontario
Welcome to this spacious 2-bedroom plus den apartment, centrally located just a short ride from the University of Waterloo, Wilfrid Laurier University, and Conestoga College Waterloo Campus. This bright and airy first-floor unit includes all utilities. Parking is available for an additional monthly fee. Conveniently located near elementary and high schools, with coin laundry and a bicycle rack available in the building. ---> Please submit with the rental application, proof of income (letter of employment/offer letter), 2 pay stubs, Full Credit Report (not a screen shot of the credit score), copy of picture ID (driver's license/passport). (id:59646)
2185 Marine Drive Unit# 1106
Oakville, Ontario
Fantastic location & carefree living! This beautifully updated suite offers magnificent unobstructed views of the Niagara Escarpment & tree canopy with spectacular evening sunsets. Presenting 2 bedrooms & 2 bathrooms boasting floor to ceiling windows & 3 glass sliding door walkouts to the extra-large private balcony. The welcoming foyer leads to the heart of the home. The well-appointed kitchen features ample cabinetry & pullout drawers, plenty of counter space, breakfast area & a convenient nook with built-in desk. The generous-sized dining room overlooks the sizeable living room presenting floor to ceiling windows & walk out to the balcony showcasing fabulous views. This home is perfectly designed for entertaining & everyday life. Spacious primary bedroom retreat providing a walk-out to the balcony, plentiful closet space & a gorgeous spa-inspired 4-piece ensuite with tub/shower combination. The bright versatile 2nd bedroom offers a walk-out to the balcony with tranquil views. Luxurious 3-piece bathroom, handy in-suite laundry & storage rooms complete this impressive updated home. New broadloom & fresh neutral décor’ paint. Includes 1 owned underground parking space & exclusive use locker. Two heating/cooling systems installed 2022. Extensive building amenities including indoor pool, exercise room, saunas, lounge & library, party room, billiards, indoor golf range, squash court, woodworking shop, paint room, plant room & ping pong room, darts & crafts room, social activities, tennis/pickleball court, bocce ball, outdoor seating areas, parkette, visitor parking & more. Welcome to the coveted ‘Ennisclare on the Lake’ complex, located in sought after Bronte Village within walking distance to the lake, harbour, trails & parks, amenities, restaurants, & shopping. Easy access to GO train, major highways, & downtown Oakville. Embrace the exceptional adult lifestyle this vibrant community has to offer! VIEW THE 3D VIRTUAL IGUIDE TOUR, FLOOR PLAN, VIDEO & ADDITIONAL PHOTOS (id:59646)
321 Davenport Road Unit# 301
Toronto, Ontario
Nestled in the Annex, just a short stroll from Yorkville's top destinations, premier boutiques and wellness spots, 321 Davenport epitomizes luxury living in Toronto. This exclusive residence seamlessly blends high-design with minimalist elegance, catering to the city's elite. With only 18 units, this luxurious 2 bed/2 bath offers approximately 1388 sf of interior space and complemented by a 112 sf balcony. Experience the pinnacle of modern living in this incredible architectural gem. (id:59646)
1200 Courtland Avenue E Unit# 47
Kitchener, Ontario
End townhouse available immediately in a safe, family-oriented complex. This freshly painted, 2-bedroom, 1-bathroom home is very affordable and conveniently located near elementary and high schools, public transportation, and an LRT station. Exit to the backyard from the living room, needs a little loving but its a safe area for the kiddos and can be turned into a relaxing space in the shade. Gas and Hydro are extra. Parking available for a monthly fee. Please apply with Proof of Income (letter of employment/job offer letter), 2 paystub, Full Credit report (not screen shot of credit score), copy of picture ID (driver's license/passport) and rental application. (id:59646)
95 Dundas Street W Unit# 310
Oakville, Ontario
Indulge in sophisticated living at 5North Condos, a 2022 Mattamy Homes masterpiece in Oakville's vibrant Glenorchy. This 6-storey gem offers an array of upscale amenities, including a landscaped courtyard, state-of-the-art gym, luxurious party room, and a rooftop terrace with BBQ area and breathtaking views. Nestled amidst fine dining, shopping, and entertainment, with easy access to parks, transit, the GO Station, and major highways, this location truly has it all. This exceptional 1+Den condo features the coveted Soho upgrade package, boasting quartz countertops and backsplash in the kitchen, engineered oak hardwood floors, and upgraded cabinetry throughout. The Lumon retractable balcony system, a $6,000 premium lot upgrade, seamlessly blends indoor and outdoor living, providing unobstructed views and year-round enjoyment. Experience the epitome of modern living at 5North Condos. (id:59646)
11 Walter Street
Turkey Point, Ontario
Welcome to your idyllic retreat on the shores of Lake Erie. Nestled at 11 Walter St. in picturesque Turkey Point, this charming year-round cottage awaits your affection. Fully insulated and featuring 3 bedrooms, accommodating up to 6 guests, its poised to be your ultimate getaway or a savvy investment opportunity....or both! Currently a top performer on AirBnB with consistent rave reviews, this gem promises exceptional cash flow. Start you day with sunrise views from the front deck, sipping morning coffee, or host private gatherings on the back deck around the barbecue and firepit. Fall asleep to the soothing sound of waves with windows open and enjoy quick beach access in under 2 minutes. Fully furnished for immediate enjoyment. Amentities include: electric baseboard heating, new window air conditioning for summer comfort, and a complete set of appliances and furnishings including new couch and bedroom sets. Additonal perks include: a brand new concrete driveway, metal roof and a backyard shed for convenient storage of beach essentials. Turkey Point boasts excellent dining options, golf courses, scenic bike trails, and proximity to Southwestern Ontarios's renowned wineries. (id:59646)
466408 12th Concession B
Eugenia, Ontario
If you've been searching for Nirvana, search no longer; 92 acres of mixed hardwood, pine forest, and fields and get this....1800 feet of lake frontage on Lake Eugenia, one of the most popular inland lakes in Southern Ontario! Build your House/Cottage/Chalet and of course a dock at the lake. All summer you can fish, canoe, kayak, wakeboard, water ski, swim...or land your floatplane, taxi up to the dock and grab your first pint of beer to celebrate the beginning of the weekend. For the winter you are 10 minutes from Beaver Valley Ski Club and only 30 to Craigleith or Blue Mountain resorts! Ski, snow shoe, Snowmobile, ATV or go for a quiet stroll on the century-old trails in the bush made by the founding farm family. Tap trees in the spring with the kids and make Maple Syrup over your own toasty fire. There is even a century-old post and beam drive shed that you could upgrade to the most amazing summer Theatre/man cave/ entertainment/dining facility. Only 1.5 hours to K/W, Waterloo/Guelph, or Pearson. Seeing is believing with this fine offering...miss it at your peril. (id:59646)
466408 12th Concession B
Eugenia, Ontario
If you've been searching for Nirvana, search no longer; 92 acres of mixed hardwood, pine forest, and fields and get this....1800 feet of lake frontage on Lake Eugenia, one of the most popular inland lakes in Southern Ontario! Build your House/Cottage/Chalet and of course a dock at the lake. All summer you can fish, canoe, kayak, wakeboard, water ski, swim...or land your floatplane, taxi up to the dock and grab your first pint of beer to celebrate the beginning of the weekend. For the winter you are 10 minutes from Beaver Valley Ski Club and only 30 to Craigleith or Blue Mountain resorts! Ski, snow shoe, Snowmobile, ATV or go for a quiet stroll on the century-old trails in the bush made by the founding farm family. Tap trees in the spring with the kids and make Maple Syrup over your own toasty fire. There is even a century-old post and beam drive shed that you could upgrade to the most amazing summer Theatre/man cave/ entertainment/dining facility. Only 1.5 hours to K/W, Waterloo/Guelph, or Pearson. Seeing is believing with this fine offering...miss it at your peril. (id:59646)
N/a Grey Rd 1 Private
Georgian Bluffs, Ontario
Fabulous Lot overlooking Colpoys Bay, gorgeous views. Land is currently non buildable- currently undergoing changes in area, future possiblity of a great building lot as it is closest to Grey Road one. Many possibilites! (id:59646)
56170 Heritage Line
Straffordville, Ontario
Occupying a private 1.5 acre gated estate is a 5,200 sq.ft. custom built residence as glamorous as any in Elgin County. This compound was designed with entertaining in mind & was built for the entire family. The lush property creates a dream like sense of privacy & seclusion. After arriving at the estate, one immediately notice the wrought iron fencing, power gates, custom landscaping, impressed concrete drive & walkways. Upon entering through the front door into this magnificent residence you can’t help but notice the impressive front foyer with 18' ceilings, tile floors & custom spiral staircase. The front living room offers a “barrel vaulted” ceiling & huge gas fp. The home boast many floor to ceiling window walls which seemingly erase any boundary between indoors & out. The gourmet cherry kitchen with center island, corner pantry, stainless appliances & quartz counter tops is massive in scale. The formal dining rm with custom mouldings opens onto a covered porch. A sunken family room is strategically placed off the kitchen. Moving upstairs you will find the owners area through private double doors. This hotel-like suite is fit for a queen. The bright master boasts an intimate fireplace with attached ensuite bath. Twin sinks, soaker tub & huge glass shower make this the ultimate escape. Completing this space is a full walk-in closet. Three additional bedrooms can be found on this level with large closets and 5pc. washroom. The lower level is completely finished with a large open area recreation/games room & another 3pc. bathroom. Step outside this home and discover many outdoor sitting areas & extensive gardens A rear yard oasis with 20'x40' salt water pool, detached pool house & 3pc. bath is surrounded by interlock patios and gardens. To the East of the lot and through a private gate is a 40'X32' heated brick shop with infloor heat & 2pc. bath. Just too many features to list in this exceptional residence! Come see for yourself the best that Bayham has to offer. (id:59646)
56130 Heritage Line
Straffordville, Ontario
Occupying a private 2.1 acre gated estate is a 5,400 sq.ft. custom built residence as glamorous as any in Elgin County. This compound was designed with entertaining in mind & was built on four separate lots. The lush property creates a dream like sense of privacy & seclusion. After arriving at the estate, one immediately notice the wrought iron fencing, power gates, & custom landscaping. Impressive & very rare interlock granite surfaced driveways, patios & walkways. Upon entering through the front door into this magnificent residence you can’t help but notice the impressive front foyer with 18' ceilings, tile floors & custom spiral staircase. The front living room offers a coffered 13'6 ceiling & huge gas fp. The home boast many floor to ceiling window walls which seemingly erase any boundary between indoors & out. The gourmet kitchen with center island, walk-in pantry, stainless appliances & quartz counter tops is massive in scale. The formal dining rm with custom mouldings opens onto a raised porch. A sunken family room with gas fireplace is strategically placed off the kitchen. Moving upstairs you will find the owners area through private double doors. This hotel-like suite is fit for a queen. The bright master boasts an attached ensuite bath with a soaker tub & huge glass shower. Completing this space is a full walk-in closet. Two additional bedrooms can be found on this level with large closets and 5pc. washroom. The lower level is completely finished with a large open area recreation/games room & another 3pc. bathroom. (New furnace - Fall 2023.) Step outside this home and discover many outdoor sitting areas with and outdoor fireplace & extensive gardens A rear yard covered patio with summer kitchen and granite tops. Detached 40'X28' heated stone shop with full walk-in cooler, infloor heat & 2pc. bath. Just too many features to list in this exceptional residence! Come see for yourself the best that Bayham has to offer. (id:59646)
2597 Nixon Road
Simcoe, Ontario
Nestled on a serene 47.5 acre plot just a short drive East of Delhi lies a dwelling that commands attention. This property boasts approximately 30 acres of fertile farmland, harmoniously blending with wooded areas and designated building sites. Here, agricultural potential meets natural habitat, offering a picturesque setting for country living. Crafted as a sanctuary for both entertaining and familial comfort, this rural retreat exudes tranquility, surrounded by woodlands and expansive fields. Upon entering, the grandeur of the residence unfolds, showcasing high ceilings, laminate floors, and an open staircase leading to the finished lower level. The heart of the home lies in its gourmet shaker-style kitchen, adorned with pristine white cabinetry, stainless appliances, and a convenient rear laundry/entry area. Adjacent, the dining room basks in natural light streaming through generous windows. The impressive greatroom is seamlessly connected to a covered porch, blurring the lines between indoor and outdoor living. Outside, a private oasis awaits, featuring an above-ground pool and newly constructed deck, perfect for leisurely afternoons. On the main floor, three bedrooms accompany the luxurious owner's suite, boasting an elegant 4-piece bath with a soaker tub, glass shower, and walk-in closet. Descending to the lower level reveals a fully finished space, offering a sprawling recreation area and an additional guest bedroom. Completing the property is a substantial 44' x 44' pole barn that was constructed in 2020. This building has roll-up doors, high ceilings & side entry, providing ample storage & workspace. With a multitude of features too numerous to enumerate, this exceptional rural residence epitomizes the finest living Norfolk County has to offer. Don't let the chance slip by to experience it firsthand. (id:59646)

