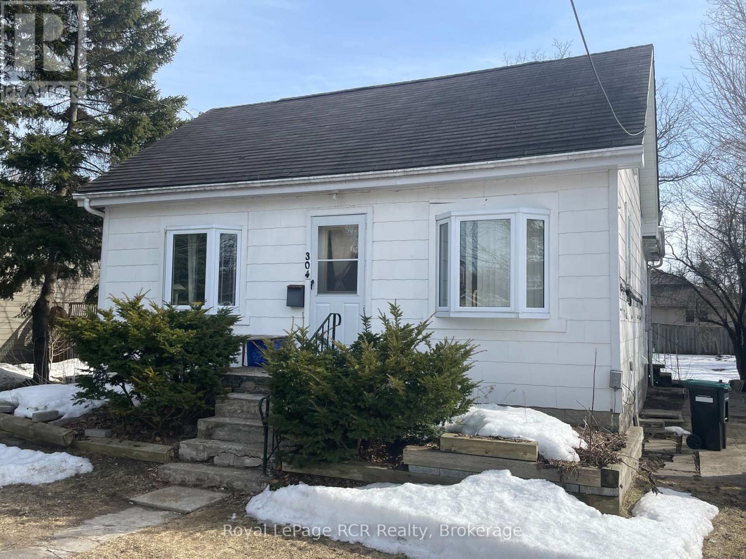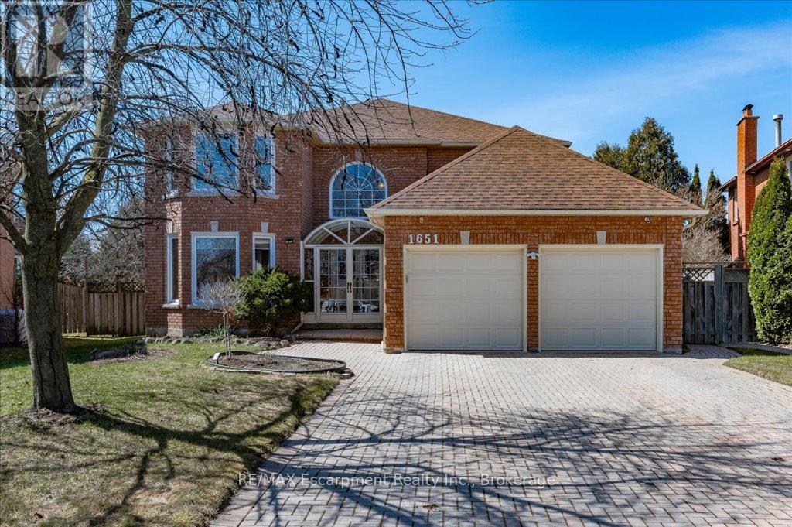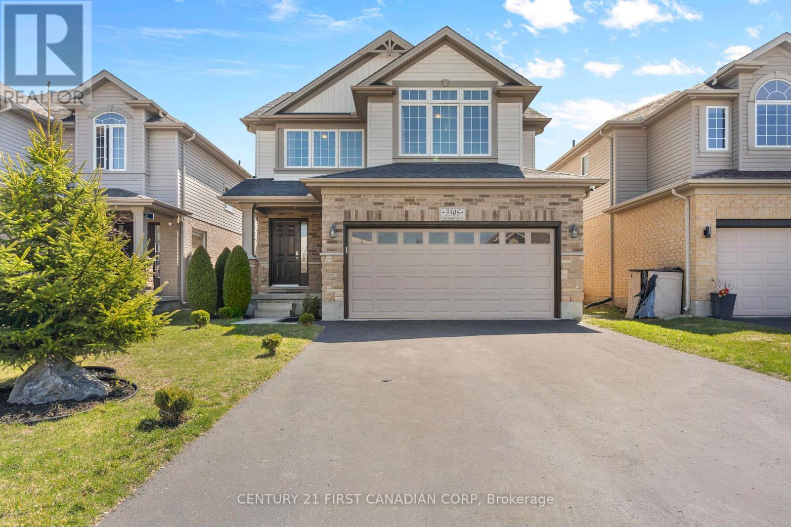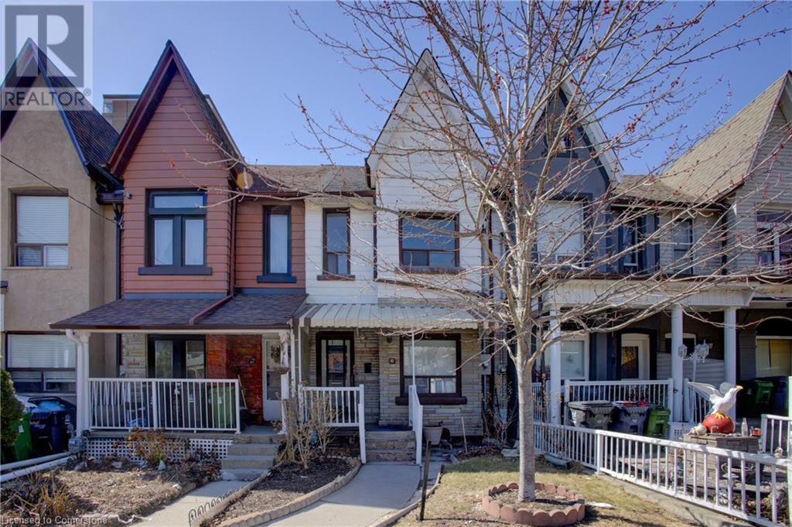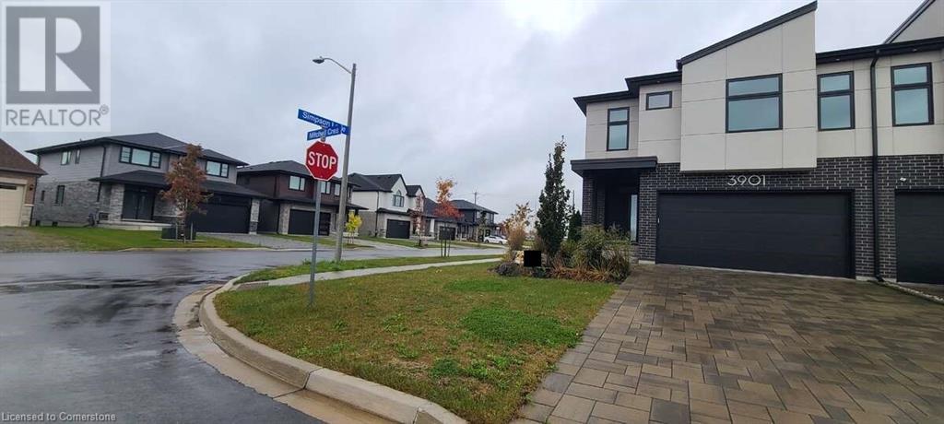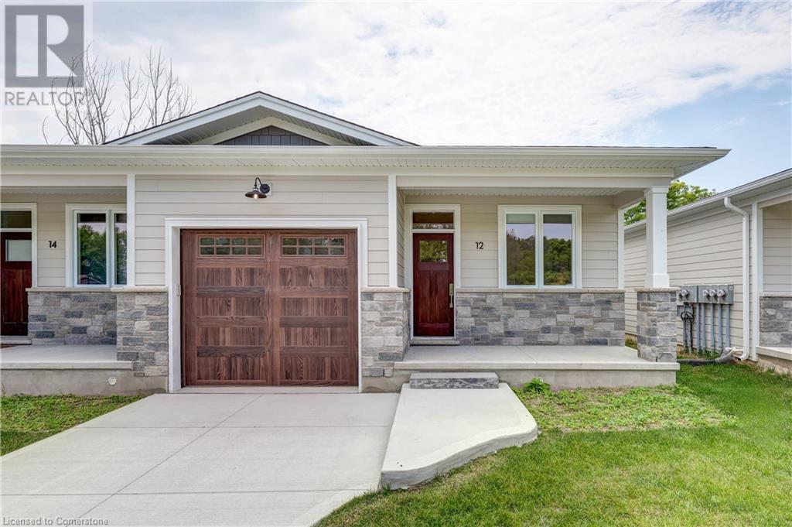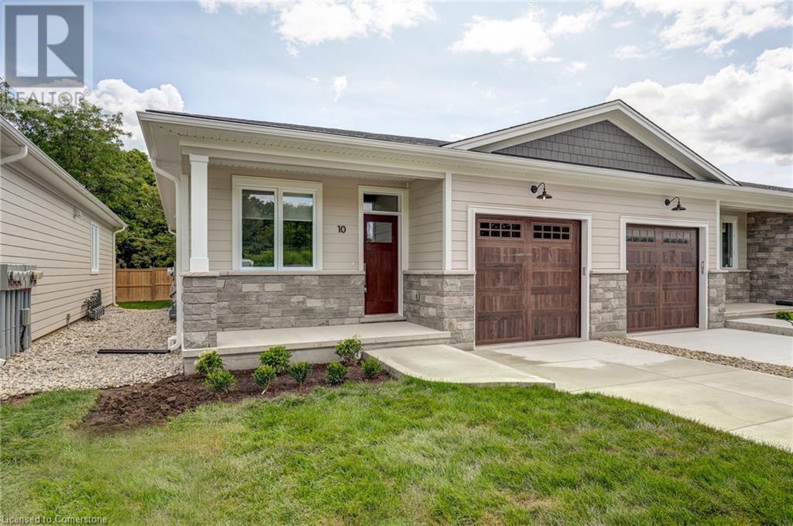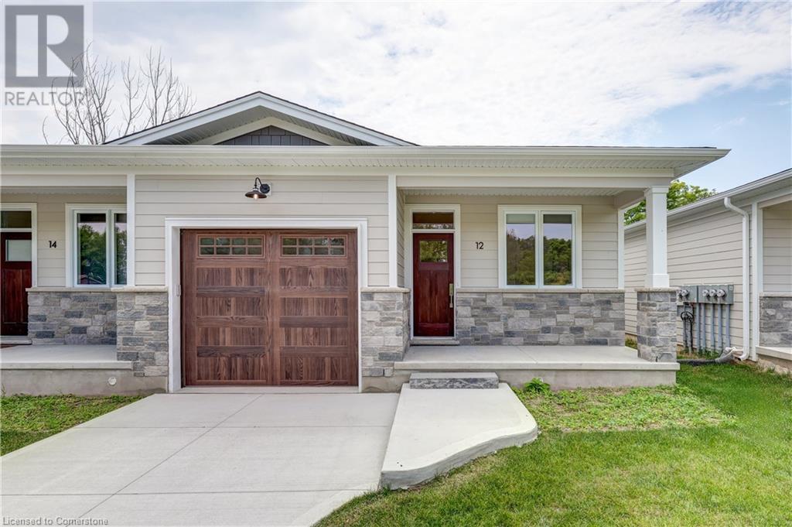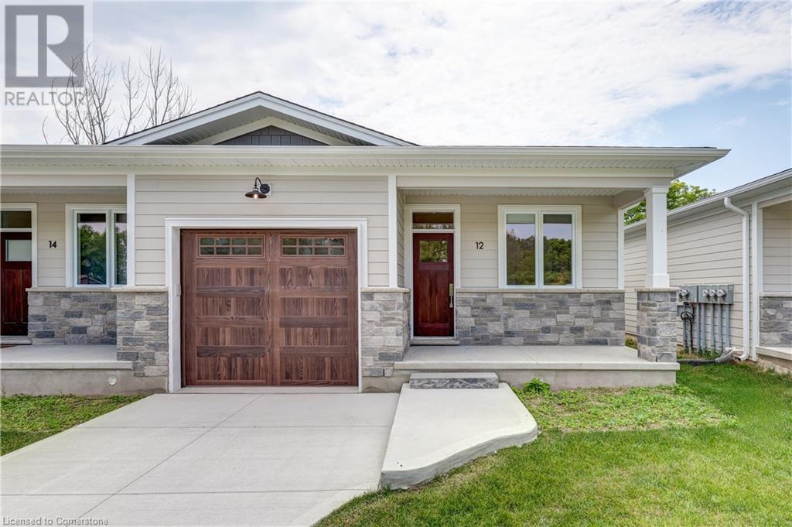304 Sixth Street
Collingwood, Ontario
Much potential! Large full town Lot! Sitting on a generous 66 x 165-foot lot, this property offers endless potential in a prime location just moments from vibrant Downtown Collingwood and a short drive to Blue Mountain Village. Nestled in a sought-after four-season playground, this charming home features two main-floor bedrooms and a third upstairs, offering a flexible layout for your vision. Whether you choose to renovate or rebuild, the possibilities are wide open. Enjoy a sunny, south-facing backyard ideal for outdoor living and entertaining. Opportunities like this don't come around often act fast and create something truly special in this incredible setting. (id:59646)
1651 Coldwater Mews
Mississauga (East Credit), Ontario
Welcome to 1651 Coldwater Mews a stunning 2-storey detached home situated on a quiet cul-de-sac in the highly sought-after East Credit neighborhood. This safe, peaceful, and kid-friendly street is the perfect place to raise a family. Nestled on a premium lot just steps from the scenic Credit River, this meticulously maintained home offers a perfect blend of elegance, comfort, and convenience, spanning approximately 3,440 sq. ft. the home boasts four spacious bedrooms, each designed for comfort. The primary suite features an upgraded ensuite, while the fourth bedroom enjoys its own upgraded private 4-piece ensuite, providing additional privacy and functionality. At the heart of the home is the modern eat-in kitchen, complete with quartz countertops, stainless steel appliances, ample cabinetry, and a cozy dining area. A formal dining room offers the perfect setting for gatherings. Step outside onto the deck, an ideal space for outdoor entertaining, overlooking the landscaped backyard. Recent Upgrades & Features: Heat pump installed in 2023, in addition to the furnace, to help reduce utility costs. This prime location offers unmatched convenience, just minutes from parks, shopping (No Frills, Walmart, Costco, and Loblaws), and highway 401 & 403. Enjoy proximity to prestigious Streetsville Village, as well as scenic walking trails leading into the Credit River Conservation Area. A short drive to the GO Station and Credit Valley Hospital, Heartland Town Centre, Square One Shopping Centre and walking distance to a public school, public transit and Rivergrove Community Center, which offers a swimming pool, gym, tennis courts, and more. (id:59646)
3306 Emilycarr Lane
London South (South W), Ontario
Welcome to a stylish Model Home, well-maintained, 4 bed - 4 bath with a fully finished walkout basement in Longwoods, London. Perfect for families needing a granny suite or multigenerational living, this home offers exceptional features and plenty of space. Step into an entrance foyer, leading to a bright kitchen equipped with full-length cabinets, granite countertops, a large center island, and an upgraded backsplash. The kitchen opens to the family room, which features a walkout to a raised large sundeck, complete with a natural gas BBQ outlet.The main floor dining room can easily be converted into a functional office, or a den depending on your needs. The oversized master suite includes a luxury ensuite with heated floors, the second level also features convenient laundry plus central vacuum. Two gas fireplaces are featured on the main and basement levels. Large windows throughout the home let in an abundance of natural light.The beautifully finished lower level includes a spacious rec room (with room for an extra bedroom) and a 3-piece bath. The basement is also equipped with additional washer/dryer hookups, built-in wardrobes, and shelves for ample storage. CCTV cameras are installed for added security.The double-car garage comes with built-in shelves, providing surplus storage for a clutter-free home. The backyard storage unit sits snugly beneath the deck stairs.The driveway, with no sidewalk, offers parking for four cars.This home is easily accessible to the 401/402 highways and is conveniently located near several amenities, including Costco, Walmart, Lob laws, White Oaks Mall, and Westmount Shopping Centre making shopping and errands easy and accessible. Its also just minutes away from Victoria Hospital and Fanshawe South Campus.A true gem! All room measurements are approximate. Showings by appointment only book yours today before this charming home is gone! (id:59646)
220 Ross Avenue
Thames Centre, Ontario
You wont want to miss one! Located on a quiet mature street in Dorchester and on a generous 75 X 140 foot lot. This one level three bedroom, 1 bath home has just been through extensive renovations and is absolutely in move in condition. Enter through the finished sunroom, where you are bound to spend timeless hours, just watching the world go by. Next is the bright family room and dining area. Down the hall are three the three updated bedrooms and the fully renovated 4 piece bathroom. Past the dining area is the large and also fully renovated kitchen with gleaming counter tops, stainless appliances and new white upper and lower cabinetry. On the lower level, you will find the laundry, utility, a workshop and plenty of room to expand your living space or utilize the side entrance and add a separate suite. The ceilings are high and the lower level is dry. There is an oversized single car garage, a shed and a rear yard that is large enough for your garden, play area and entertaining. Great neighbours and a great neighbourhood , just minutes to London with easy 401 access. Updates, upgrades and renovations include flooring, paint, trim, Full kitchen and bathroom renovations, lighting, electric fixtures, appliances, counters, cabinets, doors, hinges, hardware and the list goes on (id:59646)
82 Uxbridge Avenue E
Toronto, Ontario
Nestled in one of Toronto's most desirable districts, this Three-bedroom, three-bathroom townhouse is freshly painted and conveniently located within minutes of downtown and the 401. The Junction is celebrated for its rich history and community spirit, making it a fantastic place to live or invest. Enjoy the convenience of urban living, local art, and cultural activities. With public transit just a stone's throw away, commuting to work or exploring the city has never been easier. Around the area are a variety of shops, and dining and entertaining options. You'll be within walking distance of Charles Sauriol Elementary School. The Property is being sold As Is with no representations or warranties. (id:59646)
162 Mccall Crescent
Simcoe, Ontario
Welcome to your newly renovated executive home, nestled on a quiet street in a serene neighborhood. This stunning property boasts 4 spacious bedrooms and 2.5 luxurious washrooms, with the potential to easily add a third full washroom in the basement. Let's not forget to highlight the very spacious family entertainment room with tons of flex space on the upper level for your imagination to take its course. Every detail has been thoughtfully curated, featuring articulate design elements that elevate the home's aesthetic. The heart of the home is the gourmet kitchen, equipped with high-end Jenn Air appliances, including a 6-burner gas stove and a double wall oven, perfect for culinary enthusiasts. The beautifully landscaped backyard features custom stonework and a built-in BBQ, creating an ideal space for outdoor entertaining and relaxation. Constructed with strong quality brick, this home not only offers durability but also exudes a sophisticated charm. The harmonious blend of modern upgrades and classic architectural features sets this property apart, making it an impeccable choice for discerning buyers. Set in a tranquil locale, you can enjoy peaceful living while still being conveniently close to local amenities. This is more than just a house; it's a place to call home. Don't miss the opportunity to make this beautiful, meticulously designed property your own! (id:59646)
3901 Mitchell Crescent
Fort Erie, Ontario
For more info on this property, please click the Brochure button below. Brand New Built, This Gorgeous 3 Bedroom, 3 Bathroom Semi-Detached with Unfinished Basement On a Quiet Street Available Immediately In Family Friendly Neighbourhood. Perfect For Couples/ Growing Families, This Beautifully Finished Home Features An Open Concept Layout Filled W/ Lots Of Natural Light, S/S Appliances, Breakfast Bar & A Backyard With Completed Covered Deck. All Bedrooms Great Size Including Master With W/I Closet. Don't Miss Out This Opportunity! Located Near Trails, Green Space & Only 15 Minutes From Niagara Falls, Just Move In & Enjoy All This Vibrant & Upcoming Community Has To Offer. ELF, includes Gas Stove, Fridge, Dishwasher, Washer/Dryer with Laundry Sink Tub, and Blinds. (id:59646)
85 Forest Street Unit# 25
Aylmer, Ontario
PHASE 2 Early Opportunity! One of Three Units with LARGER floor plan. Escape the hustle and bustle of the city and discover affordable luxury in Aylmer. Welcome to North Forest Village, brought to you by the award-winning home builder, Halcyon Homes. Nestled at the end of a quiet street, these stunning, brand-new condominiums offer main floor living with exceptional design throughout. Featuring a stone frontage complemented by Hardie board siding, shake, and trim these particular units also offer larger garages and expanded floor plans, with a choice of beautifully designed finishing packages. Each package includes options for hardwood flooring, quartz countertops, tile, and high-quality plumbing and lighting fixtures. All homes offer 2 bedrooms and 2 full bathrooms with eat-in kitchen space as well as main floor laundry. When the day is done, unwind on the your own private deck, complete with privacy wall to enjoy your own space. Enjoy walking proximity to parks, bakeries, shopping, and more. With a short drive to Highway 401, St. Thomas, or the beach at Port Stanley, this is a perfect opportunity to find peace without compromising on luxury. All photos are of Model Home-Unit 6. (id:59646)
85 Forest Street Unit# 19
Aylmer, Ontario
TO BE BUILT- Opportunity awaits to secure your Phase 2 unit in Beautiful condominium community. End unit with NO rear neighbours. Escape the hustle and bustle of the city and discover affordable luxury in Aylmer. Welcome to North Forest Village, brought to you by the award-winning home builder, Halcyon Homes. Nestled at the end of a quiet street, these stunning, brand-new condominiums offer main floor living with exceptional design throughout. Featuring a stone frontage complemented by Hardie board siding, shake, and trim these homes offer quick occupancy with a choice of beautifully designed finishing packages. Each package includes options for hardwood flooring, quartz countertops, tile, and high-quality plumbing and lighting fixtures. All homes offer 2 bedrooms and 2 full bathrooms with eat-in kitchen space as well as main floor laundry. When the day is done, unwind on the your own private deck, complete with privacy wall to enjoy your own space. Enjoy walking proximity to parks, bakeries, shopping, and more. With a short drive to Highway 401, St. Thomas, or the beach at Port Stanley, this is a perfect opportunity to find peace without compromising on luxury. All photos are of Model Home-Unit 6. (id:59646)
85 Forest Street Unit# 12
Aylmer, Ontario
MODEL HOME!!- Escape the hustle and bustle of the city and discover affordable luxury in Aylmer. Welcome to North Forest Village, brought to you by the award-winning home builder, Halcyon Homes. Nestled at the end of a quiet street, these stunning, brand-new condominiums offer main floor living with exceptional design throughout. Featuring a stone frontage complemented by Hardie board siding, shake, and trim these homes offer quick occupancy with a choice of beautifully designed finishing packages. Each package includes options for hardwood flooring, quartz countertops, tile, and high-quality plumbing and lighting fixtures. All homes offer 2 bedrooms and 2 full bathrooms with eat-in kitchen space as well as main floor laundry. When the day is done, unwind on the your own private deck, complete with privacy wall to enjoy your own space. Enjoy walking proximity to parks, bakeries, shopping, and more. With a short drive to Highway 401, St. Thomas, or the beach at Port Stanley, this is a perfect opportunity to find peace without compromising on luxury. Photos reflect unit for sale. Other units available in Phase 1- Call today to book your private tour. (id:59646)
85 Forest Street Unit# 4
Aylmer, Ontario
Escape the hustle and bustle of the city and discover affordable luxury in Aylmer. Welcome to North Forest Village, brought to you by the award-winning home builder, Halcyon Homes. Nestled at the end of a quiet street, these stunning, brand-new condominiums offer main floor living with exceptional design throughout. Featuring a stone frontage complemented by Hardie board siding, shake, and trim these homes offer quick occupancy with a choice of beautifully designed finishing packages. Each package includes options for hardwood flooring, quartz countertops, tile, and high-quality plumbing and lighting fixtures. All homes offer 2 bedrooms and 2 full bathrooms with eat-in kitchen space as well as main floor laundry. When the day is done, unwind on the your own private deck, complete with privacy wall to enjoy your own space. Enjoy walking proximity to parks, bakeries, shopping, and more. With a short drive to Highway 401, St. Thomas, or the beach at Port Stanley, this is a perfect opportunity to find peace without compromising on luxury. All photos are of Model Home-Unit 6. NOTE: Finished Basement Option available. Phase 1 Almost SOLD OUT. Phase 2 Early Access now available. (id:59646)
85 Forest Street Unit# 9
Aylmer, Ontario
Escape the hustle and bustle of the city and discover affordable luxury in Aylmer. Welcome to North Forest Village, brought to you by the award-winning home builder, Halcyon Homes. Nestled at the end of a quiet street, these stunning, brand-new condominiums offer main floor living with exceptional design throughout. Featuring a stone frontage complemented by Hardie board siding, shake, and trim these homes offer quick occupancy with a choice of beautifully designed finishing packages. Each package includes options for hardwood flooring, quartz countertops, tile, and high-quality plumbing and lighting fixtures. All homes offer 2 bedrooms and 2 full bathrooms with eat-in kitchen space as well as main floor laundry. When the day is done, unwind on the your own private deck, complete with privacy wall to enjoy your own space. Enjoy walking proximity to parks, bakeries, shopping, and more. With a short drive to Highway 401, St. Thomas, or the beach at Port Stanley, this is a perfect opportunity to find peace without compromising on luxury. All photos are of Model Home-Unit 6. NOTE: Finished Basement Option available. Phase 1 Almost SOLD OUT. Phase 2 Early Access now available. (id:59646)

