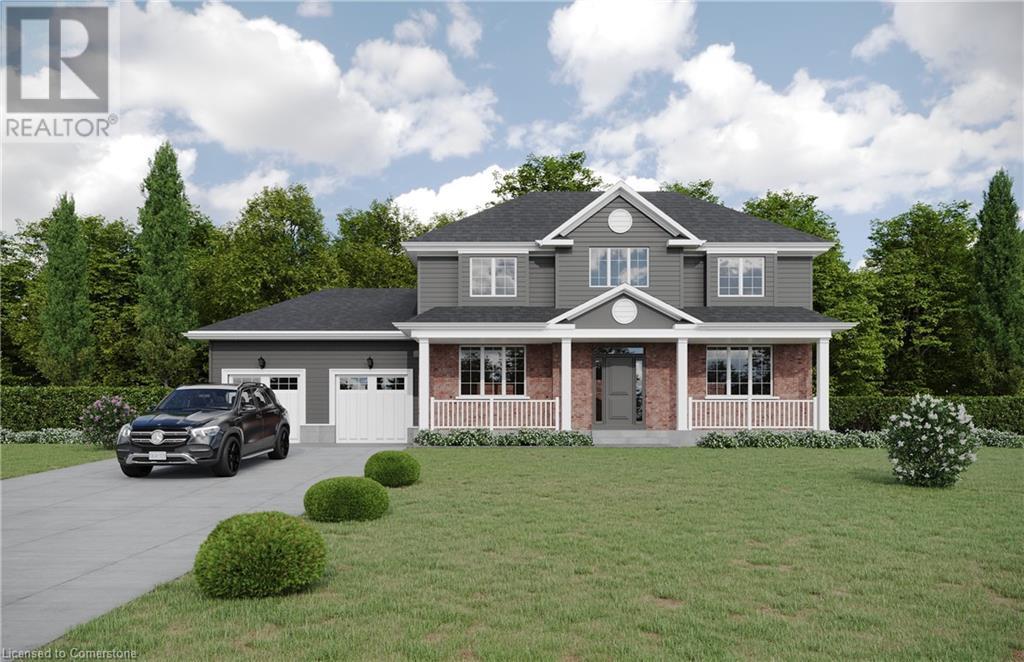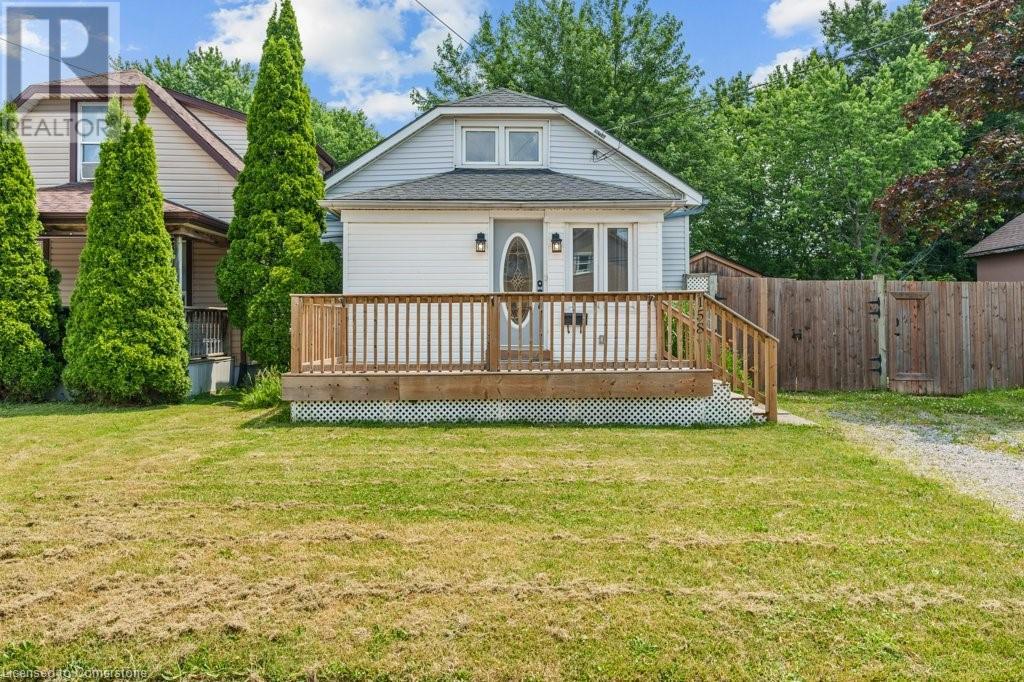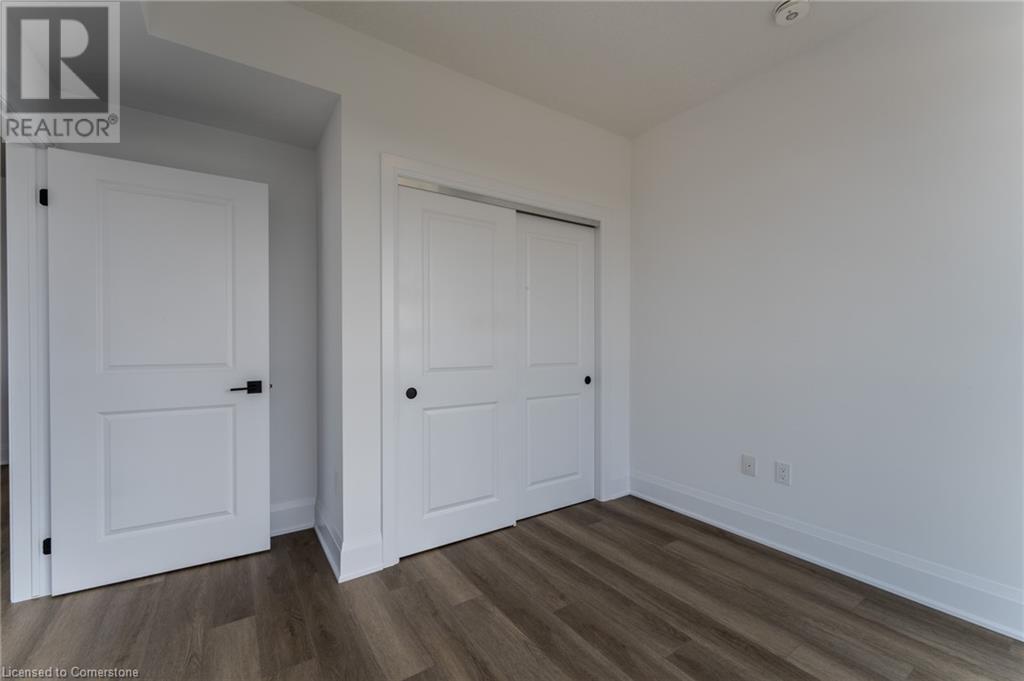439 Masters Drive
Woodstock, Ontario
**BUILDER INCENTIVE - LOT PREMIUM'S WAIVED up to $75K when you finish your basement** Indulge in luxury living with The BERKSHIRE Model. This exquisite home will captivate you with its exceptional features and finishes. Boasting impressive 10'ceilings on the main level, and complemented by 9' ceilings on the second and lower levels. Revel in the craftsmanship of this 4-bedroom, 3.5-bathroom masterpiece, complete with a den & several walk-in closets for added convenience. This home enjoys engineered hardwood flooring, upgraded ceramic tiles, oak staircase with wrought iron spindles, quartz counters throughout, plus many more superior finishes. Modem living meets timeless style in this masterfully designed home. The custom kitchen, adorned with extended height cabinets and sleek quartz countertops, sets the stage for hosting memorable gatherings with family and friends. Nestled on a spacious lot that backs onto a golf course, the home includes a 2-car garage and a sophisticated exterior featuring upscale stone and brick accents. This home seamlessly blends high-end finishes into its standard build. Elevate your living experience with The Berkshire Model at Masters Edge Executive Homes, where luxury knows no bounds. To be built with full customization available. 2025 occupancy. Photos are of the upgraded Berkshire model home. **VISIT THE MODEL HOME - Mon & Wed 1-6pm & Sat & Sun 11-5pm - 403 Masters Drive, Woodstock** (id:59646)
1585 11 Highway N
Oro-Medonte, Ontario
Rare and unique property, offers prime, commercial real estate, perfectly situated along a bustling Kings Highway (Hwy 11), presenting an exceptional opportunity for retail businesses, seeking high visibility and accessibility. This expansive 2.6 acre parcel of land features a strategically positioned retail building approximately 2265 ft. along with a separate heated shop approximately 1600 ft. tailored for building products/storage, providing an ideal setting for a wide range of business endeavours. The large site offers you the ability to add a further 2500 sq. ft. Highway exposure and ample asphalt parking offers the potential for extra rental income from sources such as food trucks, produce stand, etc..Ideal for restaurant, showroom, pool, landscaping, modular home, RV, auto sales, and many other commercial uses. (id:59646)
1 Forest Trail
Selkirk, Ontario
Welcome to Shelter Cove, where comfort meets coastal charm in this stunning modular home built in 2017. Boasting 1,066 square feet of thoughtfully designed living space, this residence exemplifies the epitome of rural living. This meticulously maintained home is nestled on a prime corner lot, backing onto a field with no rear neighbours. Designed with three bedrooms, two bathrooms and a well-appointed kitchen, it is an ideal setting for social gatherings. Beyond the confines of the home, immerse yourself in the community amenities that make Shelter Cove truly exceptional. The expansive club house opening soon will be a hub of activity, and serves as a social haven for residents. Indulge in the refreshing waters of the outdoor swimming pool, a perfect retreat for hot summer days. Picture yourself lounging poolside, surrounded by lush greenery and the soothing sounds of nature. For those with a penchant for maritime adventures, an exclusive marina awaits your exploration. Enjoy the privilege of easy access to water activities, from boating to fishing, making every day a potential seaside excursion. Seize the opportunity to make this modular home your coastal retreat in Shelter Cove, where every detail converges to create a life well-lived. (id:59646)
51 Wildan Drive
Hamilton, Ontario
NEW BUILD FREEHOLD LUXURY DETACHED HOME ON 1/2+ ACRE LOTS! This model home is called 'The Destiny' and the builder allows customization to this floor plan to change the layout and add up to 1000+ square feet! Live in Flamborough’s desirable Freelton community in a custom home with occupancy in 2025! This modern masterpiece features gourmet custom kitchens, tastefully designed luxurious bathrooms, 9 foot California ceilings, a double attached garage, and basements roughed-in for an accessory unit! There are way too many features to list, so be sure to check out the supplementary feature sheet for more design info. This home’s architecturally distinct exterior is sure to catch your eye, and the wide variety of high-quality brick, stone, and vinyl ensures that no two homes are alike. At the same time, these exterior finishes are relatively low maintenance and easy to care for, making them a homeowner’s dream. With items like upgraded wall, ceiling, and basement slab insulation, Low E argon filled vinyl EnergyStar windows, as well as high efficiency furnaces, ERVs and A/Cs, you know you’re going to be cozy during any season. And don’t forget about WARRANTY. This home is covered by Tarion Warranty Corporation’s 1-, 2-, and 7-year warranty (ask for more details). Don’t miss your chance to join this wonderful community. This type of development is quite rare in the area, and its proximity to so many other major communities and travel arteries makes it a great opportunity (id:59646)
164 Wise Court Unit# Lower
Hamilton, Ontario
Executive Living - two Bedrooms Basement Suite In High Demand Mountain Area. Parking Included. Every Room Has A Large Bright Window.Private Separate Side Entrance, Unit Contains Own Laundry. All Utilities Included.**** EXTRAS **** Fridge, Stove, Ensuite Washer/Dryer. Includes 1 Parking Spot. (id:59646)
296 Julian Avenue
Hamilton, Ontario
Welcome to 296 Julian Ave! This tidy, 3 bedroom, 1 bath home has been lovingly maintained by its current owner for over 40 years. Situated in a desirable east Hamilton neighborhood steps to schools, parks and shopping. Bright, spacious, open concept, main level. Living room offers hardwood floors and huge window that fills the space with natural light. Recently updated primary bedroom with wainscoting, built in armoire and garden door access to hot tub and deck. Second bedroom recently painted in warm neutral tones, provides easy access to crawl space and furnace. Cozy loft area can be a third bedroom or playroom. Eat in kitchen with abundant cabinetry. Convenient mudroom and laundry room at rear of home. Roof shingles updated in 2019, new furnace and ductwork in 2022, 100 amp elect on breakers. The back yard is ideal for entertaining. Sprawling multi level deck. Relax under the gazebo, unwind in the hot tub or cool down in the pool. Long, private, side driveway with parking for 4 cars. Oversized garage with concrete floor and workshop. Lean-to behind garage to keep the garage and shop clutter free. Separate shed for pool equipment and toys. Easy access to RHVP and QEW. Perfect location for commuters. Don't miss out! (id:59646)
14 James Street
Strathroy-Caradoc (Nw), Ontario
ATTENTION FIRST TIME BUYERS! This charming three-bedroom, two-bathroom home is an ideal choice for first-time homebuyers seeking a centrally located residence near downtown Strathroy. As you walk up to the front door you are welcomed by an inviting covered front porch great for enjoying that morning coffee. The main level exudes comfort with a cozy living room featuring a large front window and a cozy electric fireplace. A spacious dining area overlooks the backyard, creating a perfect space for family meals and gatherings. Completing the main level is a kitchen with appliances and a convenient two-piece bathroom with a separate shower for added functionality. Moving upstairs reveals three spacious bedrooms, offering ample living space, along with a full four-piece bath for relaxation and convenience. The lower level is has a finished family room and convenient laundry facilities. This home has a lot of charm and character with original wood trim and a beautiful wood staircase. The home is in need of some updating but has so much potential. Outside, the partially fenced backyard boasts a deck, a wheelchair lift for accessibility, and a generous storage shed. With a newer furnace for efficiency and a prime location near amenities such as the library, restaurants, shopping, Alexander Park, and the scenic Rotary walking trails, this home presents an opportunity not to be missed for those looking to embrace the vibrant lifestyle that downtown Strathroy has to offer. (id:59646)
158 Crowland Avenue
Welland, Ontario
Fantastic 3 bedroom professional renovated bungalow. Updated kitchen, bathroom, front deck, laminate flooring, insulation, and so much more. Cozy rear 4-season sunroom with patio doors leading to a large back deck. Main floor laundry closet. Attached garage with hydro and space for a small workshop. Full basement professionally waterproofed and finished for extra living space. Many new windows, newer shingles, and 100 amp breakers. Tons of outdoor space! For the savvy investor, the double wide lot provides a possibility to sever the lot or add a garden suite (buyer to do their own due diligence). (id:59646)
168 Macnab Street N
Hamilton, Ontario
“Estate Sale” High demand area by the Jamesville downtown district. Handyman special. Great for large immediate family. Property was known as 166-168 Macnab St N. Very spacious and perfect for ROOMING HOUSE. Approx 4,682 sq ft. 3 stry side by side used as a single family home with other units + added rear addition 25’x25’. 3 hydro meters. 2 water meters. 2 furnaces. Mostly newer electrical. Newer window. Lots of potential to create income and help pay your expenses. Very high ceilings (Must to see). Walking distance to everything you want (no car needed). Walk to the Go-train – bus station and the famous art crawl event, yacht club and Hamilton Bay waters surrounding the North End areas Note: projected income over $12,000/month as rooming house. Call for details. (id:59646)
470 Dundas Street E Unit# 1105
Waterdown, Ontario
Live At Trend Living Condos In This Spacious 880 Square Foot, 2-Bedroom, 2-Bathroom Unit. This Condo Is BRAND NEW And Features A High-End Kitchen, Stainless Steel Appliances, And Floor-To-Ceiling Windows. Be The First To Live In This Beautiful Corner Unit! (id:59646)
142 Wilson Lake Crescent Crescent
Parry Sound, Ontario
Beautiful lake views from this all-season home. Public boat launch is a one-minute drive. Public Docks and rentable boat slips is a three-minute walk. Beach at Port Shores is a four-minute walk. Wilson Lake system has over 60 kms of boating. All other amenities such as restaurants, Lobo, gas station, hardware stores are just minutes walk. OFSC snowmobile trails at front door. This one and half storey home has two bedrooms and one and a half bath. Home has been very well maintained and has many updates including new hydro panel service, new roof, new plumbing and electrical works, new propane furnace, new car port. The Property has a large 18X26 shop/garage with a second story loft with a separate entrance and a second storey deck with beautiful lake view to accommodate any guests or maybe just use as an office/studio. The Property comes with two lots. Lot twelve which is at the rear of the property is a completely vacant wooded lot. (id:59646)
2062 Gordie Tapp Crescent
Burlington, Ontario
A must see Millcroft Gem, this home’s spaciousness will impress! Several updates and upgrades are evident in this 4+1 bed, 3 ½ bath home. The open concept main floor includes: maple kitch cupboards & stainless appliances b/i ovens, large prep island with sink and room for seating, spacious dining area, great room with h/w floors & gas f/p with view of yard, sliding doors to enclosed patio with retractable screens. In-floor heating, flat ceilings, pot lights and tasteful light fixtures throughout. Main floor also includes separate substantial office space. Lower level is fully finished and includes additional bedroom plus 3pc bath, plenty of organized storage areas. H/W floors on bedroom level, primary bdrm with builtins and ample closet space, 5 pc bath. Home is finished with concrete drive and walkways, sprinkler system and insulated oversized double garage, gas bbq hookup, & security system. Roof 2016 (id:59646)













