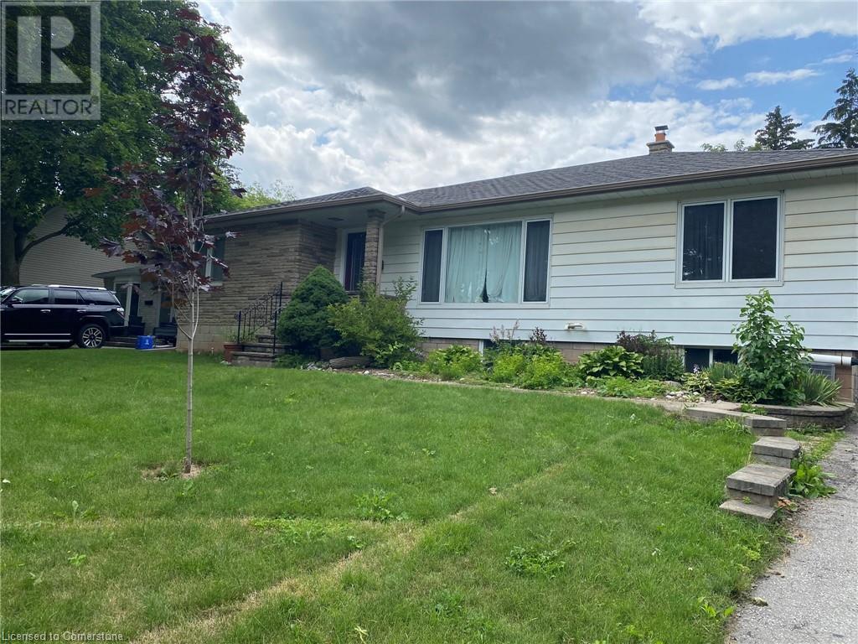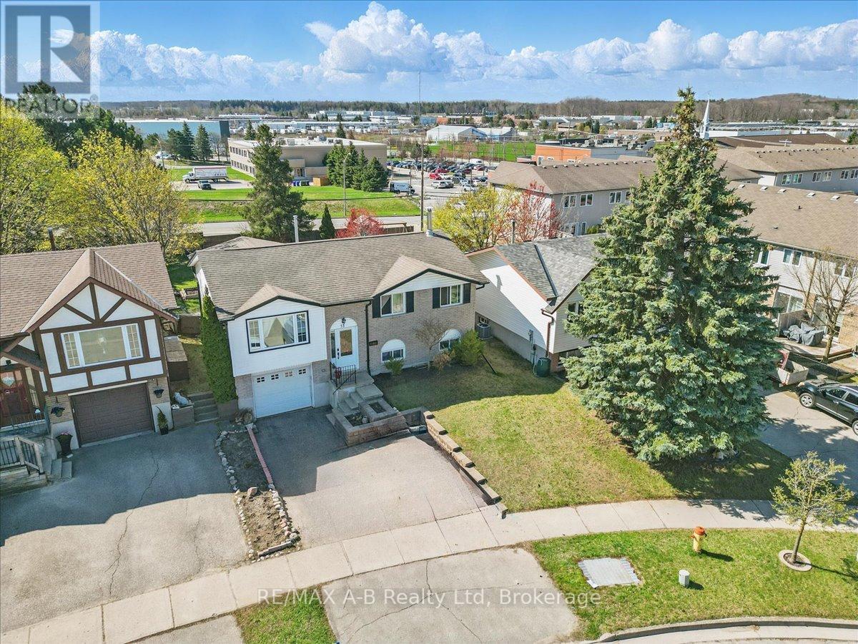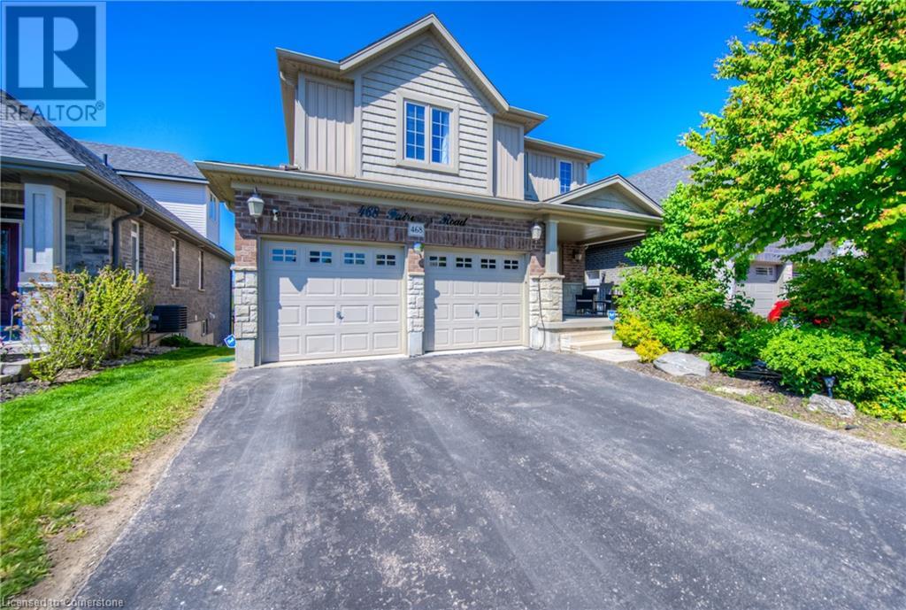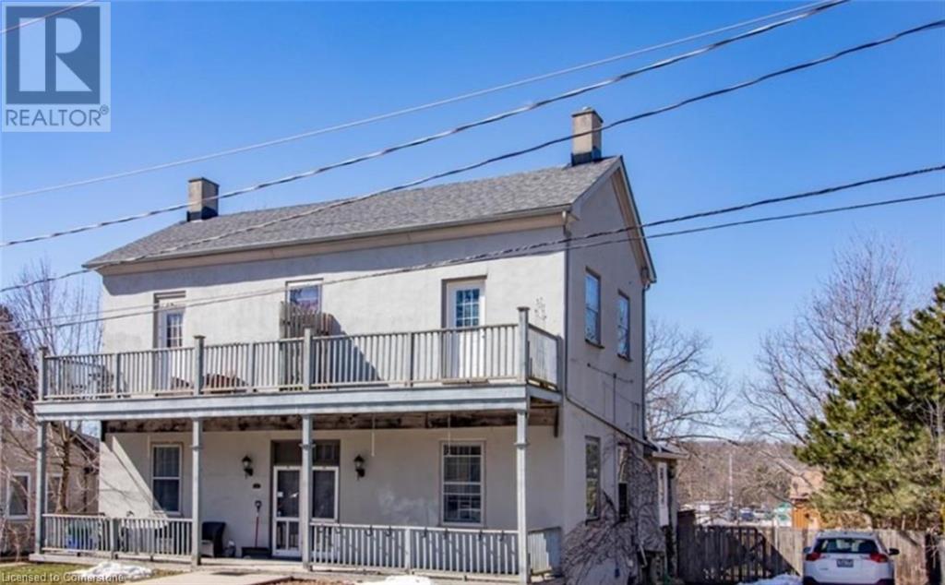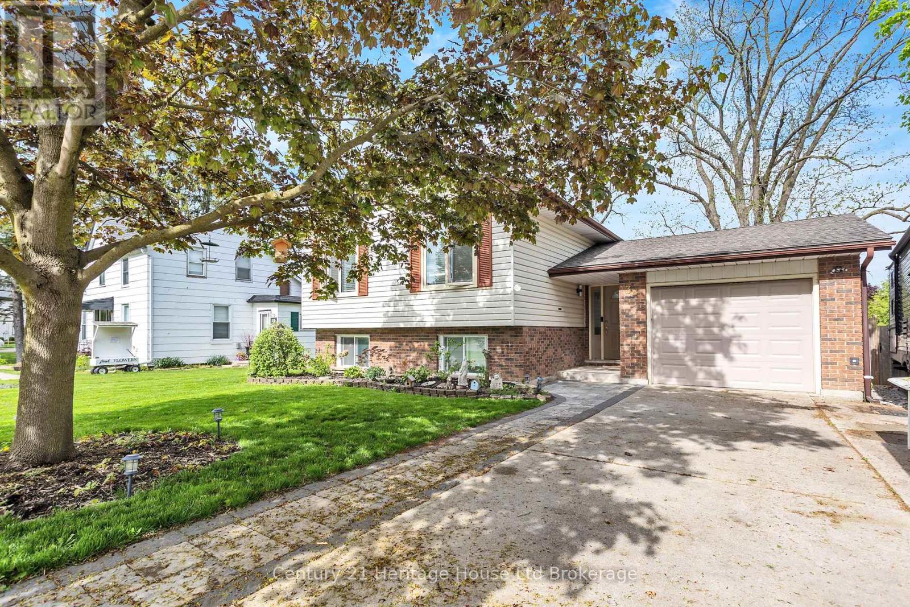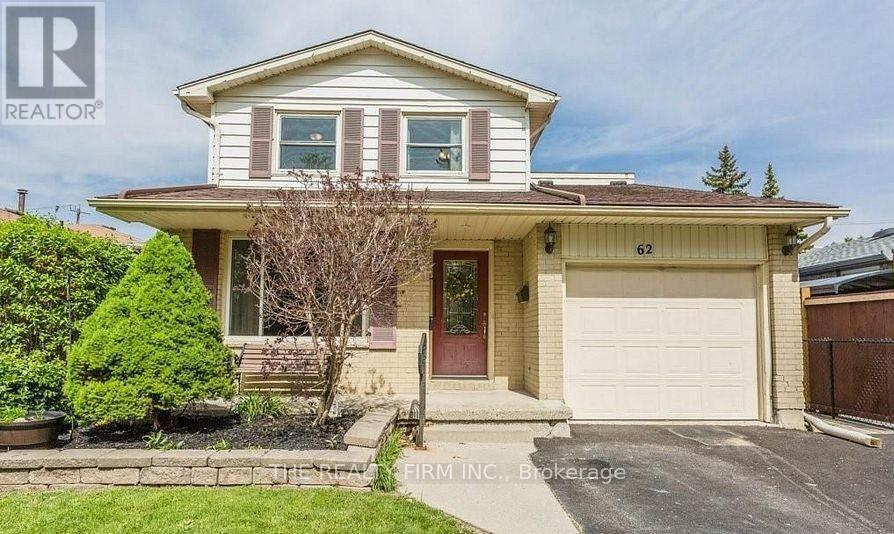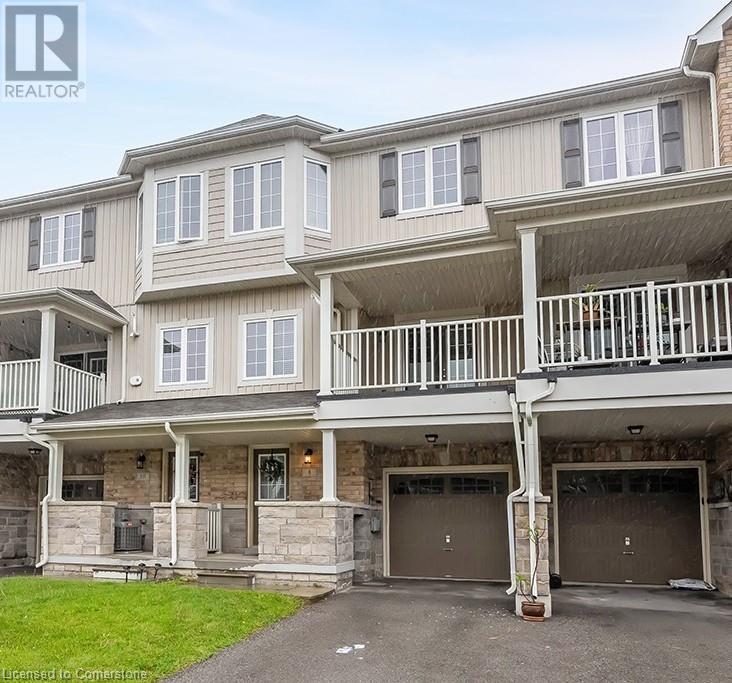775355 10 Highway
Grey Highlands, Ontario
Fish much? Longing for a hobby farm? This incredible riverfront property steals the show! Tucked away on a picturesque 6.7-acre property, this charming 3 bedroom ( or 2 bedroom and office with a separate entrance, as presently used) 1 bathroom home offers just the right amount of everything you need, comfort, privacy, and breathtaking natural surroundings. Perched on a gentle hill, this quaint but mighty home overlooks a stunning landscape that slopes gracefully down to the banks of the Rocky Saugeen River.The property is a nature lovers dream, boasting mature trees, vibrant, lush plantings, and wide-open spaces perfect for relaxation or outdoor pursuits. Whether you're sipping your morning coffee on the deck or exploring your own private slice of paradise, the setting is peaceful and truly awe-inspiring. Ideal for hobby farmers or those seeking a quiet retreat, the land offers plenty of room to roam, garden, or even keep animals.A standout feature is the spacious detached two-car garage/workshop, complete with 10-foot ceilings, hydro, insulation, two man doors, a large 9' x 10' overhead door, and solid concrete floors perfect for projects, storage, or a home-based business.This is more than just a home; its a lifestyle. If you're looking for a private, serene setting with just the right amount of everything, this is the place for you. There are no words to describe it's beauty, you need to walk the property to understand how stunning it truly is. (id:59646)
14 Lorne Street Unit# Basement
Georgetown, Ontario
Bright & spacious this basement unit offers 2 large bedrooms with lots of closet space, a stylish kitchen with island and large living/dining room plus space to work from home. Private entrance & 2 parking spaces in driveway. Shared laundry room. Plenty of extra storage space. You pay 40% Utilities (heat, hydro, water & water tank rental). No dogs or birds allowed. Smoking only allowed outside of the home. Credit report with score (minimum 680), employment verification, and previous landlord references required. (id:59646)
22 Hilltop Road
Guelph (Victoria North), Ontario
Situated on an expansive pie-shaped lot surrounded by nature, this stunning residence is thoughtfully crafted with every detail in mind. This isnt a home; its a designer resort perfect for single or multi-generational families who want to live a full life of activities and luxury. The backyard oasis features a luxurious free-form saltwater pool complete with a natural jump rock and cascading waterfall, an extensive stamped concrete patio, a grand timber-framed cabana, and a 6-person hot tub, all surrounded by professionally landscaped gardens. A stone staircase leads to a sunken interlock patio, creating multiple spaces for entertaining, alongside an activity lawn for games and sports. The bright, modern kitchen offers west-facing sunset views from the island, a functional and stylish butlers pantry, top-of-the-line appliances, and flows to the living room and balcony, creating a warm atmosphere to spend hours with your family. High ceilings and oversized windows maximize the space and light, delivering peaceful comfort as you enjoy each room. The primary bedroom feels like a five-star hotel suite with a sitting area, forest views, and an ensuite of serenity. The fully finished lower level provides secondary accommodations ideal for your family or guests, and a large space offering versatility for additional living space, or a gym/games room. With a theatre room, walkout to the stunning backyard and an additional large bedroom with ensuite, the lower level is an entertainment space friends and family will want to enjoy. Beyond your backyard is an extensive trail network for hiking, dog walking, cross country skiing or world-class mountain biking, with the entrance directly beside your home. Downtown Guelph is a 15 minute ride via bike trail, with Riverside Park and Guelph Lake a short walk away. A showcase of luxury, nature and design, this calibre of home promises to impress at every turn and is a rare turnkey offering in the Guelph luxury market. (id:59646)
73 Southwood Drive
Kitchener, Ontario
Come see this lovely raised bungalow with walk out basement to deep fully fenced yard. The main floor has a spacious living room opening up to the country style kitchen with peninsula - perfect for a large family or entertaining. From the kitchen step onto the cement upper deck with new modern vinyl railings. The oversized kitchen has a pantry and includes all appliances. Three bedrooms and 4 pc bath finish off the main level. Downstairs is a family room with gas fireplace and second bath. Another room for office, laundry room and lots of storage space plus easy access to the backyard if you are looking for the second entrance. This quiet area is a wonderful place to raise your family or another solid investment in real estate. (id:59646)
468 Fairway Road
Woodstock, Ontario
This distinguished home is in the desired Sally Creek neighbourhood and was formally the Model Home. FORE (4)68 Fairway Rd will exceed all your expectations as you enter in the front door. A grand foyer leading into the living room with double high ceilings, this open concept main floor has many features, which includes the wrap around kitchen with large island, pantry & stainless-steel appliances. An impressive gas fireplace is a focal point of this room with a beautiful stone mantle. Off the dining room you will find a spacious deck to enjoy anytime , either with your first cup of coffee or cocktails in the evening overlooking an unobstructed views of the 3rd and 4th hole of the golf course or while watching the beautiful sunsets. Second level of the home is where the 3 good sized bedrooms and main washroom are including the primary bedroom with his & her closets, ensuite with oversized glass shower Doors. The lower level consist of an entertainment size rec room, 2 piece powder room, utility room(s) & walk-out to another deck and fully fenced backyard. Don't forget the double attached garage with inside entry to the home. This is a must see home, with much to offer. Make it yours today! (id:59646)
56-58 Cambridge Street
Cambridge, Ontario
Welcome to 56-58 Cambridge Street — a warm, welcoming and historically rich property nestled in the heart of downtown Galt in Cambridge. Once home to the original City Hall and the town’s first schoolhouse, this stately duplex offers a rare chance to own a true piece of local history with modern-day comfort and versatility. The property features two self-contained units with separate entrances, utilities, furnaces, and water heaters, soaring main floor ceilings accented with exposed wooden timbers, abundant storage space throughout, huge west-facing backyard lined with trees and newer fencing, four total parking spaces, large decks, perfect for entertaining or relaxing. This property has an unbeatable location, walking distance to the Gaslight District, Grand River, Dickson Park, local shops, restaurants, farmers’ market, grocery store, and City Hall. Everything you need is just steps from your door in one of Cambridge’s most vibrant and walkable neighbourhoods. Set on a spacious 66’ x 142’ lot, this property is zoned for both residential and commercial office use, making it ideal for a range of buyers including investors, small business owners, or families looking to co-purchase. Potential for future expansion, additional parking, or even a tiny home build (subject to approvals). Whether you’re an investor looking for a solid rental property, a homeowner seeking a live/rent setup, or a business looking for a unique location, this property delivers versatility and value in one of the city’s most iconic buildings. A rare opportunity to own a duplex with deep roots in the city's past; live in history while shaping your future. New roof shingles (2018). Unit 56 (vacant July 1) features 2-stories, 2 bedrooms, 1 bathroom, in-suite laundry, private deck, bright living space with heritage charm. Unit 58 (tenanted at $2,300/month, month-to-month) features 2-stories, 3 bedrooms, 1 bathroom, recently renovated kitchen, main floor laundry, AC, 2 decks (upper and lower). (id:59646)
38 Albert Street
Norwich (Norwich Town), Ontario
This raised bungalow in the quiet town of Norwich has so much to offer! With 2+2 bedrooms, there's plenty of space for family, guests, or a home office. The main floor has been freshly painted, giving it a clean, bright feel from the moment you walk in. Updated lighting throughout. Out back, you'll love the scenic views from the deck - a great place to relax and listen to the birds in the morning. To store all your gardening tools, there are 2 sheds for your items. There is even a hot tub included for those evenings when you just want to soak and unwind. The finished basement is cozy and inviting, complete with a decorative gas stove to keep things warm and comfortable year-round. Located in a peaceful, friendly neighbourhood with a short and easy commute to the 401, this home is a perfect mix of small-town charm and everyday convenience. Come take a look! (id:59646)
215 Mackenzie Crescent
Caledonia, Ontario
Nestled on a cul-de-sac in a mature neighbourhood of Caledonia, this beautifully renovated 5 bedroom, 2 bathroom bungalow offers the perfect blend of comfort, character, and convenience. Step inside to find a bright and inviting living space with large windows that flood the home with natural light. A cozy dining area, and a modern kitchen, with possibilities of expansion. The freshly painted walls & various thoughtful upgrades provide modern ease. Washer, dryer, fridge (2023), dishwasher (2025). The finished basement with separate entrance offers additional living space perfect for a full guest suite or in-law suite with ample storage throughout. Two spacious bedrooms, a kitchenette & additional space for your ping-pong table, would be perfect to accommodate your guests or extended family. Step outside to enjoy a generous backyard, a private deck, and plenty of room to garden, play, or relax. 2 mins from Food basics and other convenience stores, Many beautiful trails and parks adjacent to the Grand River just minutes away. (id:59646)
62 Beechbank Crescent
London South (South X), Ontario
Welcome to this beautiful fully renovated 2-storey home. Perfect for families looking for modern comfort and convenience. Featuring 4 bedrooms and 3 bathrooms, this home offers ample space for living and entertaining. The main floor boasts a bright and airy open-concept layout with stylish finishes throughout. The updated kitchen is equipped with sleek countertops, brand new stainless steel appliances, and plenty of storage. The fully finished renovated basement provides additional living space ideal for a home office, rec room, or guest suite and a beautiful updated bathroom. Outside, the fenced-in yard offers privacy and a great space for kids, pets, or summer gatherings. Backing directly onto a shopping plaza and cinema, easy access can be created through a private entryway. Whether you're catching a movie, having dinner or running errands, everything you can ask for is steps away. Located in a desirable neighborhood close to White Oaks mall, schools, parks, shopping, and transit, this home truly has it all! Shopping, dining and entertainment is more convenient than ever. Don't miss this incredible opportunity, schedule your showing today! ** This is a linked property.** (id:59646)
8 Hiscott Drive
Waterdown, Ontario
Welcome to your new home! This stunning three-story townhouse features two bedrooms and one and a half baths, perfect for modern living. Enjoy a charming covered front porch that leads to a spacious foyer with a double closet and ceramic tile flooring, seamlessly connecting to the laundry area with convenient garage access. Upstairs, you'll find an inviting open-concept main floor with 9’ ceilings, complete with a generous living and dining area, as well as a well-appointed kitchen boasting ample cabinetry and a suite of three stainless steel appliances. Step through the garden doors to your covered deck, ideal for outdoor relaxation. The upper level offers a master bedroom retreat with a walk-in closet and en suite privilege, alongside a stylish four-piece main bathroom featuring ceramic tile and a tub/shower combination. The second bedroom is equipped with a spacious double closet and three bright windows. Additionally, the single-car garage provides parking for one vehicle, with room for two more in the driveway. Located in a welcoming family-friendly neighborhood, this home is within walking distance of grocery stores, shops, and schools, with easy access to major highways. Don’t miss the chance to make this beautiful townhouse your own! (id:59646)
233 Springvalley Crescent
Hamilton, Ontario
Discover this meticulously upgraded 3+2 bedroom, 4-bathroom family home in Hamilton Mountains sought-after Springvalley neighborhood! Step into a freshly painted interior featuring a main-floor office space, bright living areas, and a finished basement (2018) with handicap lift. Enjoy major investments including a NEW roof (2023, 50-year warranty), custom shed (2020), and new toilets (2024), alongside efficient systems: furnace air exchanger with heat recovery, water softener. Nestled steps from Gourley Park, nature trails, and golf courses, this gem offers swift highway access (QEW), top schools, shopping, Mohawk College, and McMaster University. Move-in ready with peace of mind. (id:59646)
50 Portside Drive - 77719 Bluewater Highway
Central Huron, Ontario
Welcome to carefree lakeside living in this beautifully maintained 2017 Skyline manufactured home located in the 55+ community of Lighthouse Cove at 77719 Bluewater Highway, Bayfield, Ontario. Situated at 50 Portside Drive within the park, this charming home offers the perfect blend of comfort, convenience, and lifestyle. Enjoy your morning coffee under the shade trees and end your day taking in the breathtaking Lake Huron sunsets from your front porch. The home measures 14 x 43 with a 10 x 10 addition and features 2 bedrooms, a spacious 4-piece bathroom, a cozy living room with a gas fireplace, and an eat-in kitchen with a breakfast bar. Transom windows throughout bring in beautiful natural light. Included are a new fridge, gas stove, microwave, washer, and dryer. Outside, youll find a large deck for entertaining, a 10 x 10 shed complete with shelving and a workbench, and two private parking spots. Lighthouse Cove offers residents private beach access, a swimming pool, community room, organized social activities, and continuous upgrades by the onsite park manager. Just minutes to Bayfield's shops, wineries, breweries, and local markets, and a short drive to Goderich and golf courses, this home provides the ultimate in relaxed, community-oriented living. (id:59646)


