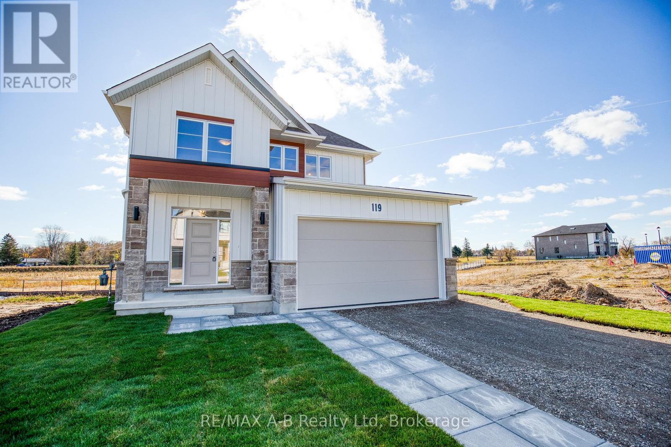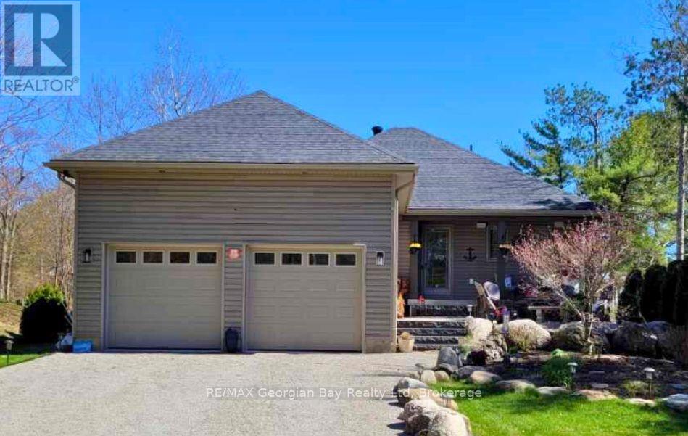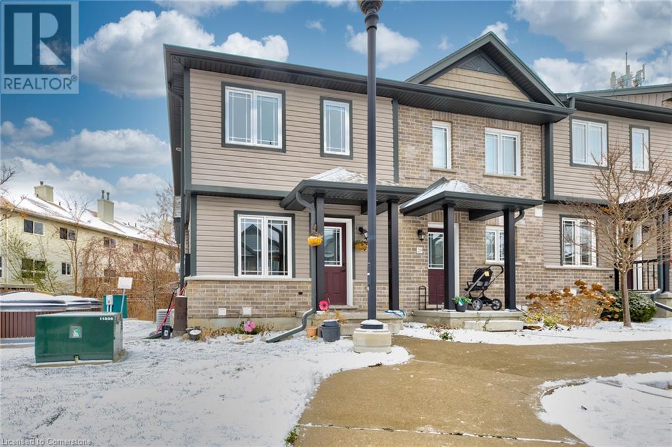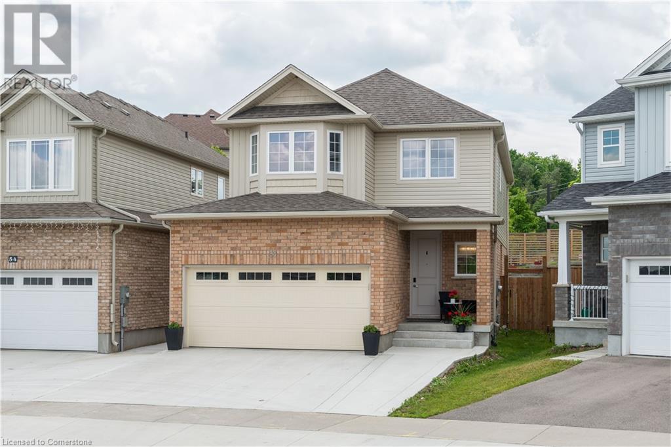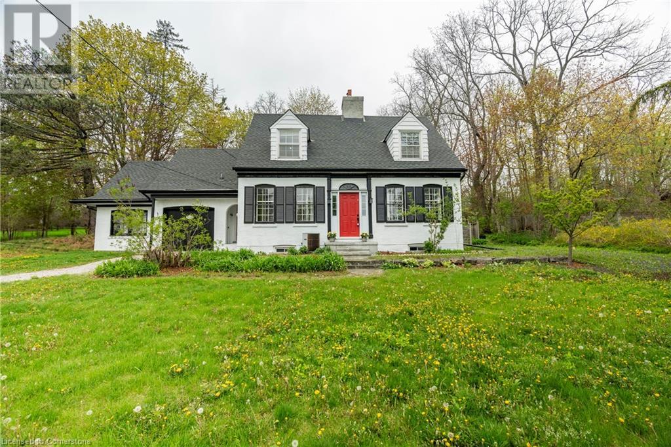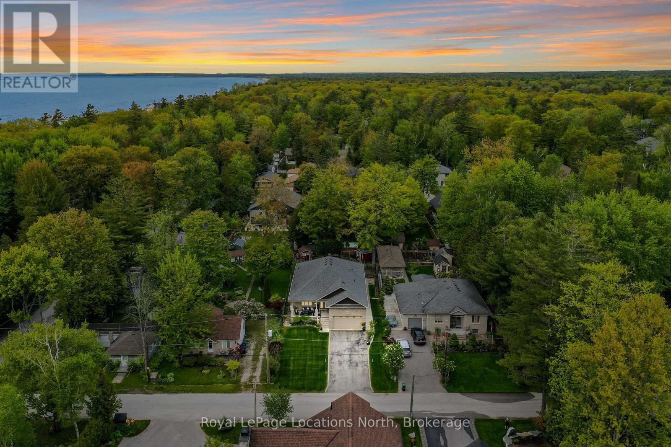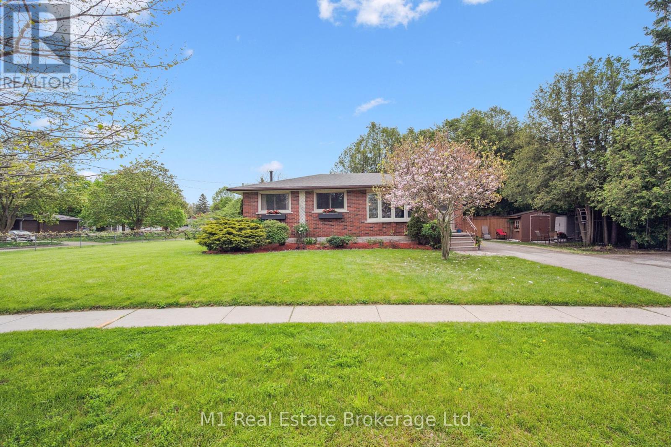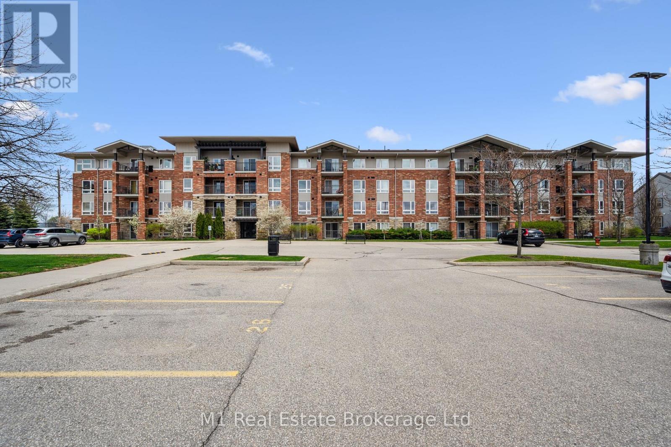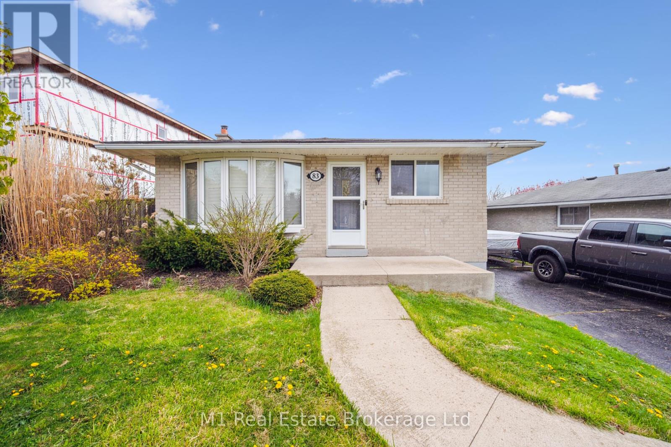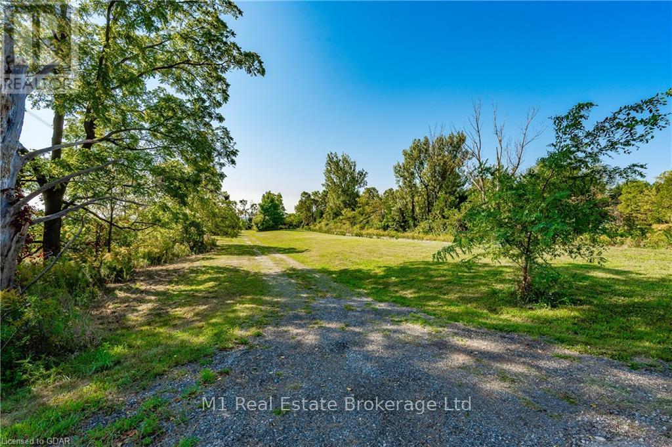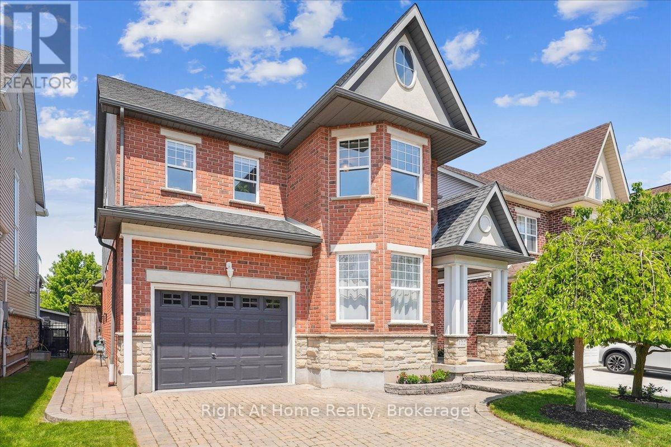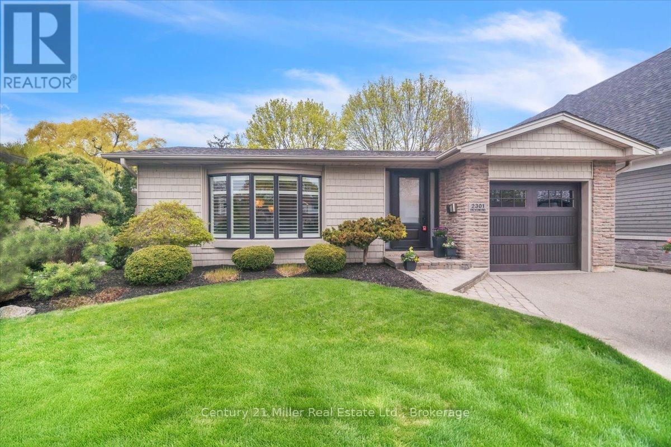Lot 3 119 Dempsey Drive
Stratford, Ontario
Introducing the new sales office at the stunning Knightsbridge community, where were excited to showcase the remarkable Rosalind model. Set on a premium lookout lot, this custom-built, move-in ready home offers spectacular views of the community trail and lush green space, making it a truly unique property. Designed with versatility in mind, this home features two self-contained units, each with its own kitchen, laundry, and private entrance. The upper unit presents an open-concept design with 3 spacious bedrooms, 2.5 bathrooms, and convenient upper-level laundry. The lower unit is filled with natural light, thanks to large lookout windows, and offers a cozy eat-in kitchen, 1 bedroom, 1 bathroom, and its own laundry facilities. With a flexible closing date of 30+ days, you can move in soon or explore various floor plans and exterior designs to personalize your perfect home. Custom build options and limited-time promotions are available, making this the perfect opportunity to create a home that suits your lifestyle. (id:59646)
9 Broadpoint Street
Wasaga Beach, Ontario
Are you searching for a move-in-ready family Wasaga Beach home that combines style with functionality. Over 2,500 sq ft of flexible living space for growing families to dedicated professionals, retirees & those downsizing. Open concept main floor: spacious family room feature gas fireplace, a modern kitchen & a dining area accentuated by 9' ceilings and elegant pot lights. 3 bedrooms on the main floor perfectly accommodate families needing extra space or professionals in search of a conducive work-from-home environment. A slightly separated bedroom currently doubles as an office space, enhanced by impressive 14-foot ceilings to inspire productivity and creativity.Fully fenced backyard oasis with a 4-tier deck, landscaped walkway, and above-ground pool plus hot tub. Such large yards are rare in modern subdivisions, providing a private retreat for relaxation or family enjoyment, perfectly embodying the Wasaga Beach lifestyle. Fully finished basement with a large recreation room, modern bathroom with walk-in glass shower, additional bedroom, and fully equipped kitchen. Ideal for an in-law suite while still fitting seamlessly into a single-family home. Practical needs are addressed with ample storage in the crawl space and a spacious double garage with inside entry. Located in a quiet, family-friendly area, the home is surrounded by picturesque trails and green spaces, perfect for summer activities such as cycling and walking, and winter adventures like snowshoeing and cross-country skiing. Conveniently located with the vibrant Stonebridge town center's variety of stores and restaurants, including Walmart, Boston Pizza, and Tim Hortons, only a 5-minute drive, as is the enticing Beach 1. Additional home features include California shutters, pot lights, an 18' gas-heated above-ground pool, pool bar, hot tub, hardtop gazebo, gas BBQ hookup, quartz kitchen countertops, sprinkler system & rough-in for central vacuum . The roof was reshingled in 2024. (id:59646)
15 Rue De Parc
Tiny, Ontario
Incredibly rare offering on Georgian Bay! Deeded water access with a luxury view and location on Georgian Sands Beach! It doesn't get any better than this. This 2800 sq ft bungalow built in 2012 has been meticulously designed and constructed, showcasing the highest level of craftsmanship and attention to detail. Its unique architecture and high-end finishes set it apart. The heart of this home is a chef's dream come true. The spacious and impeccably designed kitchen is fully equipped with top-of-the-line appliances, ample counter space, pantry, and custom cabinetry - allowing culinary enthusiasts to create delectable meals while taking in the stunning water views from the panoramic windows. This home features 4 generously sized bedrooms and 2.5 baths. The primary suite offers a stunning water view, luxurious 5 pc ensuite, walk-in closet, laundry, gas fireplace, and radiant heat in bath and deck providing a private sanctuary. Fully finished lower level with walk-out features 3 bedrooms, 4 pc bath, electric fireplace, full laundry, and utility room with lots of storage. Whether it's kayaking, boating, or simply enjoying the waterfront ambiance, the possibilities for water-related activities are endless and right at your doorstep. Additional features include fiber optics, hot tub, oversized double car garage, outdoor shower, Trek composite decks, HRV, in-ground sprinklers, central air, generator, owned forced air gas furnace and water heater (new 2025). Enjoy year-round access, beautiful parks, walking paths to the beach, west-facing panoramic views of Georgian Bay, Blue Mountain, Christian Island, and breathtaking sunsets. Great location for boating enthusiasts providing access to explore the 30,000 Islands of Georgian Bay. Just 90 minutes north of the GTA, 12 minutes to Penetanguishene & 15 minutes to Midland for amenities. 3 tennis courts, 2 ball diamonds, and 5 other facilities are within a 20-minute walk of this home. 4 Public & 4 Catholic schools serve this home. (id:59646)
350 Dundas Street S Unit# 30
Cambridge, Ontario
RENT-NO-MORE. This newer end-unit townhouse with low condo fees is perfect for renters or first-time buyers looking to make the leap into homeownership. The open-concept main floor features a bright kitchen and living area that leads to a rear deck—great for morning coffee or evening unwinding. Upstairs, you’ll find two spacious bedrooms and a shared bathroom. The finished basement adds even more flexibility, currently set up as a bedroom but easily transformed into a rec room, home office, or that gym you swear you’ll use. A 3-piece bathroom and a laundry-equipped mechanical room complete the space. Tucked at the end of a quiet cul-de-sac, this home is a safe spot for kids and pets to play. Plus, you're near a scenic trail and right across from a shopping plaza, so whether you need groceries, coffee, or just a little retail therapy, you’re covered. Don’t miss out—homes like this don’t wait around! (id:59646)
29 Hall Street
Ayr, Ontario
Totally renovated in cottage-core elegance, this century home blends charming original features with stylish modern updates. The attached garage offers dual functionality (and is heated and cooled): a mudroom entry with ample storage, plus a separate space perfect for a games room, hobby area, or office if not used as a garage. With its exposed brick feature wall, the open-concept kitchen offers new cabinetry, updated countertops, an oversized island with storage and an extendable eating area, and a beautiful backyard view through newer windows with direct access to the back deck. The main floor also includes a spacious laundry room with a built-in office nook or butler’s pantry, two bathrooms (including a handy second shower), a dedicated coffee bar, and the ultimate private primary retreat. The primary bedroom features a spacious dressing room with custom built-ins and a luxurious ensuite with a curbless spa-style glass shower. Built-in cabinetry along the staircase adds both style and smart storage, leading to the second floor where you’ll find two good-sized lofted bedrooms—one with an electric fireplace. The immaculate stone basement is dry with good ceiling height, making it perfect for utilities or storage. Off the kitchen, the back deck leads to a new stone pathway and a standout outbuilding featuring a covered side patio—ideal for entertaining or relaxing outdoors. The yard is fully fenced with low-maintenance landscaping throughout. Located just steps to downtown Ayr, schools, shopping, trails, Jedburgh Pond, and the Nith River—and only minutes to the 401—this property offers that perfect blend of country charm and urban convenience. Stylish, unique, and ready for summer—don’t miss your chance to see this one. (id:59646)
55 Hoffman Street
Kitchener, Ontario
This home is a solid 2 bedroom brick Bungalow located in a popular Kitchener family neighborhood. A great investment for a first time buyer or retiree on a beautifully landscaped lot with low property taxes and a convenient location. Good access to the Conestoga Expressway and located on a city bus route. The bright Kitchen with refrigerator, stove and dishwasher overlooks the fenced rear yard. and the 2 bedrooms bookend the 4 pc bath. The finished basement with separate utility room/laundry provides a large open Rec Room for your entertainment pleasure. Outside the front garden is full of colorful perennial plants and the rear yard is a peaceful escape, very private and fully fenced. This home awaits your personal decorating and is available for mid summer occupancy. (id:59646)
50 Willowrun Drive
Kitchener, Ontario
An Amazing Single Family Home, Located In Desirable Lackner Woods Area. This Property Comes With Many Upgrades. Over 2840 Sq Ft Of Living Space.Main Level Offers Open Concept Layout.The Kitchen Has An Extended Island With Upgraded Cabinetry And Quartz Countertops, Electric Range, Also Offers A Large Living Room Area With a Cozy Electric Fireplace And Dinning Room Area. 2 Pieces Bathroom With Quartz Countertop. Second Level Boasts Three Bedrooms , Large Master Bedroom With a Big Walk-In Closet and 5-Pieces Luxury Ensuite, Laundry Room With Cabinetry , And 5 pieces Main Bathroom With Double Sinks and Quartz Countertop. The Basement Is A State Of Art,Presented One Large Bedroom With Big Walk-In Closet , Recreation Room With Kitchenette ,Electric Fireplace , Office Room , Modern Bathroom, Utility Room and Cold Room . Extended Concrete Driveway And Natural Gas Barbecue PLEASE NOTE : All photos were taken prior to current tenant occupancy , when the property was professionally staged.The current furnishings and decor may differ !!! (id:59646)
7811 Wellington 45 Road
Glen Allan, Ontario
Welcome to small town living in the charming community of Glen Allan! This century home is brimming with potential and just waiting for your personal touch. Featuring 3 bedrooms and a 4-piece bathroom upstairs, this home offers a solid foundation with several key updates already completed—including the roof (2010) , furnace (2018) , water softener (2021) , and water heater (2023) . Step into the mud room that leads directly into a convenient laundry area with a 2-piece bathroom. The back deck, complete with a privacy fence and glass railing, provides the perfect space to enjoy family BBQ night and views of the beautiful yard. With parking for two and ample space to build your dream garage, this property is ideal for anyone looking to create a home that reflects their unique style. If you've been searching for a house with utility updates, and loads of potential—this could be the one! (id:59646)
285 Doon South Drive
Kitchener, Ontario
Welcome to this beautifully maintained 3-bedroom, 4-bathroom freehold townhome, offering nearly 1,900 sq ft of stylish living space above grade, plus a fully finished basement — perfect for additional living, entertaining, or guest space. Located in the highly sought-after Doon area, this home features a bright and open-concept carpet-free main floor ideal for modern living, complete with tasteful finishes throughout. Upstairs, you'll find a versatile loft area that connects to three generously sized bedrooms, including a primary suite with ensuite bath. The basement extends the living area with a large rec room, full bathroom, and plenty of storage, including a cold cellar— a great option for a home gym or media room. Enjoy the convenience of a double car garage with a man door leading directly to a fully fenced backyard — perfect for kids, pets, or summer gatherings. Just minutes from top-rated schools, shopping, parks, and quick access to Highway 401, this home blends comfort, style, and unbeatable location. Don’t miss your chance to own in one of Kitchener’s most vibrant communities! (id:59646)
105 Se Southcreek Trail
Guelph, Ontario
Situated in a wonderful neighbourhood with shopping center, schools, trails and parks just steps away. Walking distance to grocery and many other amenities, a 5-minute drive to Stone Road mall and the university, and 10 mins from the 401 or downtown Guelph Charming home, ready to move in. Lot of storage space. No carpets. Three bedroom on second level with walking closets and Huge primary bedroom with ensuite bathroom and two additional closets. Fully finished by the builder basement is good enough for a home gym, an office and a bedroom with additional bathroom. Sunny backyard with deck, two separate sheds and vegetable garden. Worried about parking space? Here you go - two car garage and parking for two car in front. Don't loose this opportunity. Don't delay, act today. (id:59646)
456 Fountain Street S
Cambridge, Ontario
Welcome to 456 Fountain Street South — a spacious, character-filled family home set on an impressive ½-acre lot with a private pond in the heart of Preston, Cambridge. This charming detached home offers nearly 2,300 sq ft of finished living space, including four bedrooms, three bathrooms, and a bright, functional layout ideal for families or multi-generational living. The primary bedroom is a true retreat, featuring a large attached bonus room perfect as a walk-in closet, office, or private sitting area. One of the closets even leads discreetly to a third bathroom and fourth bedroom—an unexpected and practical touch. The kitchen is equipped with quartz countertops and stainless steel appliances, opening to a sun-filled living room. Just off the living area, you’ll find a cozy sunroom—perfect for enjoying your morning coffee or unwinding with a good book. The home has been freshly painted with new flooring added in 2025, making it move-in ready. Outside, enjoy the serenity of your own private pond, mature trees, and plenty of space to relax, garden, or entertain on the 100 x 252 ft lot. Commuters will love the quick access to Highway 401, and the short drive to Kitchener, Conestoga College, schools, parks, and trails makes this location unbeatable. With parking for six and immediate possession available, this is a rare opportunity to own a private oasis with space, charm, and convenience. (id:59646)
401 - 360 Quarter Town Line
Tillsonburg, Ontario
Modern End-Unit Townhome with Luxury Finishes! Welcome to this stunning 3 bedroom, 3 bathroom end-unit home built in 2020, offering contemporary living in a prime location. Thoughtfully designed with high-end finishes, this home features a luxury kitchen complete with quartz countertops, a spacious island and stainless steel appliances. Sleek black hardware and light fixtures add a touch of style and elegance throughout. Enjoy a bright and airy layout with neutral paint colours maximizing natural light. Generous closet space adds to the convenience and the fenced backyard offers privacy and outdoor enjoyment. This low maintenance property comes with affordable fees covering grass (excluding backyard fenced in grass), snow removal from streets and driveway, garbage collection, building insurance, windows (not window washing), doors, roof, common elements and ground maintenance. Situated in a prime location, just minutes from Hwy 19 and 401, schools, parks and shopping, this townhome is ideal for families and commuters alike. Flexible closing available. Measurements taken from IGuide Technology and builder plans - all approximate. (id:59646)
55 34th Street N
Wasaga Beach, Ontario
Custom build, loaded with upgrades! Enjoy direct access to 14km of soft, golden sands at Wasaga Beach - with Beach #5, just a few steps away. It's a fantastic opportunity for multi-generational families to create memories together under the sun. Nestled on 34th St N, this 5 bedroom home is located in a desirable community that everyone wishes to be a part of. Key features of this property include: minimal stairs, hardwood and tile flooring, 2 gas fireplaces, lavish kitchen with quartz countertops, under mount lighting, pantry, stainless steel appliances and an oversized island, 3 bedrooms on the main level with an additional 2 bedrooms on the lower level, 3 bathrooms, upgraded light fixtures, pot lights, laundry room, additional kitchen in the lower level, tankless hot water heater, ample storage space plus 2 sheds, brick and stone exterior, double car garage & oversized driveway which can fit a boat/trailer. Pride of ownership is on display. Just a short drive away from supermarkets and all the fantastic amenities in Collingwood & Blue Mountain. Embrace easy breezy living in Wasaga Beach! (id:59646)
7610 Wellington Road 51 Road
Guelph/eramosa, Ontario
Welcome to 7610 Wellington Road 51, a private and luxurious 30-acre estate nestled in the serene forest in Wellington County. Offering the perfect balance between nature and convenience, this remarkable property is just 5 minutes from Guelph or Fergus, 10 minutes from Elora (Ontarios Most Beautiful Village), and only 1 hour from Toronto.This meticulously maintained, bright, and spacious 3-bedroom, 2-bathroom bungalow blends old-world charm with modern elegance. The open-concept living and dining areas are ideal for entertaining, featuring a cozy wood-burning fireplace and expansive views of the surrounding landscape. Prepare your gourmet meals in the well appointed kitchen with Quartz countertops, Stainless Steel appliances and an abundance of storage, all while watching the horses grazing across the road. Step outside onto the large stone terrace to enjoy outdoor living perfect for relaxing, dining, or soaking in the tranquility of the forest.The partially finished, insulated basement is designed towards a net-zero standard, offering great potential for additional living space. A large double-car garage with electric vehicle charging adds extra convenience. Stay connected with high-speed fibre optic internet, an extremely rare feature in country properties.Newly built, a 15x30 detached barn/workshop/studio/event space awaits your creative vision. Whether for leisure, work, or entertaining, this versatile building provides endless possibilities. Outdoor enthusiasts will appreciate the direct access to hiking and cross-country skiing trails, or feed the fish you have stocked in the pond. Enjoy the soothing sounds of birds and frogs from your bedroom windows, and experience the perfect blend of countryside living with proximity to city amenities. With nearby trails, beaches, markets, shops, and restaurants, this sanctuary is the ultimate retreat for those seeking a luxurious lifestyle with a connection to nature. (id:59646)
7 Golfview Road
Guelph (Victoria North), Ontario
Charming 3 + 1 Bedroom Bungalow on a Premium Corner Lot in North Guelph. Step into this beautifully maintained bungalow, perfectly positioned on a generous corner lot in one of North Guelphs most sought-after and family-friendly neighbourhoods. From the moment you arrive, the home's inviting curb appeal and mature surroundings set the tone for what lies within. Inside, the main living area is bathed in natural light, thanks to a large bay window that enhances the sense of space and comfort. The layout is both functional and welcoming, ideal for everyday living and entertaining. Hardwood flooring and tasteful finishes add a touch of character throughout. A separate side entrance offers excellent potential for creating a private in-law suite or home office, adding flexibility and value for a variety of lifestyles. Whether you're a growing family, a first-time homebuyer, or looking to downsize without compromise, this home checks all the boxes. Additional features include ample parking for up to four vehicles, a landscaped yard with room to garden or relax, and close proximity to top-rated schools, parks, shopping, and transit. Enjoy the best of community living in a peaceful, well-established area that truly feels like home. (id:59646)
12 Oakes Court
Guelph (Grange Road), Ontario
Welcome to this beautifully appointed 2-storey residence nestled in one of Guelphs most family-friendly neighbourhoods that sits on a premium large pie shaped lot. Tucked away on a quiet court, this home offers the ideal setting for growing families. With 3+1 bedrooms, 4 bathrooms including a private 4-piece ensuite and 1,630 sq. ft. of thoughtfully designed living space. Take note of the numerous upgrades throughout this home as it checks all the boxes for comfort and convenience.The bright and open main level is perfect for everyday living and family gatherings. The heart of the home is the stylish kitchen, featuring a gas stove, island with breakfast bar, and a separate dining area ideal for family meals or entertaining guests. The open-concept layout flows seamlessly into the bright and inviting living spaces, making everyday living both practical and enjoyable. Upstairs, three spacious bedrooms offer restful retreats for every member of the family while the finished basement provides flexible space for a playroom, home office, or guest suite. Step outside to a fully fenced backyard with no rear neighbours and only one neighbour beside, creating a rare sense of privacy and peace. It's the perfect space for kids to play safely, summer barbecues, or quiet evenings under the stars. Located in Guelph's desirable East End, you're close to excellent schools, parks, public transit, and all essential amenities. This welcoming community is built for busy families who value space, safety, and connection. This is more than just a house, it's a place to call home. (id:59646)
105 - 19 Waterford Drive
Guelph (Pineridge/westminster Woods), Ontario
Welcome to this beautifully designed 2-bedroom, 2-bathroom home located in Guelph's desirable south end. Originally a three-bedroom design, this home has been thoughtfully reconfigured into a spacious two-bedroom layout, offering an oversize primary suite, including an en suite, walk-in closet and large windows. The completely open floor plan has been upgraded top to bottom, ideal for every day living and entertaining. Enjoy rich hardwood floors throughout, granite countertops in a well-appointed kitchen, a breakfast bar, in suite laundry and expansive views of serene, undeveloped land, perfect for those who appreciate peace and privacy. Ideal for professionals, down-sizers, or small families, this home blends functionality with high-end finishes in a location known for its convenience to amenities, top-rated schools, and scenic walking trails. Don't miss your chance to own a truly unique home in one of Guelphs most coveted neighbourhoods! (id:59646)
83 Scott Road
Cambridge, Ontario
Welcome to this well-maintained 3-bedroom bungalow, nestled on a quiet street in one of Cambridges most desirable family-friendly neighbourhoods. Perfect for first-time buyers, downsizers, or growing families, this home offers a seamless blend of comfort, convenience, and community. Step inside to a bright and inviting living room highlighted by a large bay window that fills the space with natural light. The open, functional layout flows into a well-appointed kitchen ideal for both everyday living and entertaining guests. Enjoy summer days in your fully fenced backyard, featuring an above-ground pool and plenty of space for outdoor fun. A separate side entrance offers in-law suite potential, adding flexibility for extended family. Located just minutes from top-rated schools, scenic trails, local parks, shopping, and public transit, this home also offers quick access to charming Downtown Hespeler, where you'll find cozy cafés, restaurants, and year-round community events.Whether you're relaxing in your private backyard oasis or exploring everything the area has to offer, this delightful bungalow is a place you'll love to call home. (id:59646)
33 Verney Street
Guelph (Exhibition Park), Ontario
Charming Red Brick Home in the Heart of Guelph. Step into timeless character and modern comfort with this delightful 1 1/2 storey home, nestled in the sought-after Exhibition Park neighbourhood. Offering 3 spacious bedrooms and 1 full bathroom, this home is full of warmth, charm, and personality.You'll love the inviting layout, featuring unique architectural details, original hardwood accents, and plenty of natural light. One of the standout features is the inviting covered 3-season porch, the perfect spot for morning coffee, evening chats, or simply enjoying the peaceful surroundings. Out back, a newer-built detached garage is an impressive addition, fully equipped with central vacuum, making it an ideal space to care for your vehicles or set up a workshop. Parking for up to 4 cars is a huge bonus in this neighbourhood. Perfect for families, first-time buyers, or anyone looking to enjoy a vibrant, walkable neighbourhood rich in history and community spirit.Located just steps from parks, schools, trails, and downtown amenities, this home offers both charm and convenience in one of Guelph's most desirable areas. (id:59646)
Ptlt30 Concession Road 1
Puslinch (Crieff/aikensville/killean), Ontario
Country Road, take me home!!! Discover the perfect canvas for your dream home with this spacious 1-acre vacant lot in the serene and picturesque community of Puslinch. Nestled in a tranquil setting, this parcel of land offers a unique blend of natural beauty and potential, ideal for those seeking a peaceful retreat with easy access to modern conveniences. Please book a showing to walk this property. (id:59646)
122 Hawkswood Drive
Kitchener, Ontario
Tucked away in one of the most sought-after neighborhoods, just steps from Kiwanis Park and the winding Grand River trails, sits a beautiful home that feels like it was built for memories. From the moment you step through the front door, the sense of space and light is unmistakable. Nearly 2,400 square feet of thoughtfully designed living space unfolds around you, where every room invites you to slow down and stay a while. In the heart of the home, the living room offers warmth and comfort with its gas fireplace and soft natural light filtering in through the windows. The kitchen is spacious and bright with a large island. From the eat-in kitchen, patio doors open onto a beautiful backyard with a wooden deck, shaded by a gazebo and greeted by open green space, with direct access to River Ridge Park. Perfect place for kids to play. Upstairs, the primary bedroom feels like a private sanctuary with an added window for extra light and the four-piece ensuite offers a spa-like retreat at the end of a long day. Just minutes from schools, grocery stores, restaurants, and shopping, this is the place you want to call home. (id:59646)
401 - 30 Front Street
Stratford, Ontario
Perched above the picturesque Avon River, this spectacular penthouse at 30 Front Street isnt just a residence, its a statement. A rare fusion of luxury, design, and location, this is where elevated living meets the cultural soul of Stratford. This one-of-a-kind suite redefines sophistication. Whether youre hosting champagne evenings on your private terrace or enjoying a quiet morning with theatre-district views, this penthouse is where your story unfolds and its nothing short of extraordinary. Perfectly situated between the Festival and Tom Patterson theatres, this stunning top-corner unit offers an unbeatable location with southwest exposure, just steps from parks, restaurants, and all that downtown Stratford offers. This professionally redesigned residence at The Huntingdon boasts just over 1,500 sq. ft. of elegant living space with a smart, thoughtful layout. Featuring two spacious bedrooms with built-in closet systems, two full bathrooms with porcelain floors, and an inviting living room with vaulted ceilings, oversized windows, and a generous dining area, this suite is designed for comfort and style. A full wall of windows provides beautiful year-round views, while the large private corner terrace is perfect for morning coffee or evening cocktails. This floor plan includes added soundproofing, engineered European white oak flooring, and pot lights throughout. Custom walnut veneer cabinetry by Homestead Woodworking complements quartz countertops, a large island with extra storage, and top-tier integrated appliances: Fisher & Paykel wall oven, microwave, induction cooktop, and Bosch dishwasher. Includes deeded underground parking near the door and elevator, assigned locker, outdoor guest parking, controlled entry, visitor parking, and plans for EV charging. This pet-friendly, quiet building is home to professionals and theatre artists. Fully rebuilt with permits, this home offers a refined, maintenance-free lifestyle in Stratfords most desirable condo. (id:59646)
2301 Devon Road
Oakville (Fd Ford), Ontario
Welcome to 2301 Devon Road A Hidden Gem in South East Oakville. Step into stylish comfort and natural beauty at 2301 Devon Road, a beautifully designed back split home nestled in one of Oakville's most desirable neighbourhoods. This thoughtfully renovated residence offers a rare combination of modern, open-concept living and serene ravine-side privacy. With 3 spacious bedrooms and 3 updated bathrooms, this home is perfectly suited for families, professionals, or down-sizers who appreciate elegant design and functional living. The main floor boasts a stunning open-concept layout with clean lines, warm finishes, and abundant natural light, ideal for both entertaining and everyday life. Downstairs, you will find a fully finished basement with a walkout to a private patio oasis overlooking a lush, fully treed ravine. Its the perfect place to enjoy your morning coffee or unwind after a long day, surrounded by the sights and sounds of nature. Located in a welcoming, family-friendly community, this home is just steps from top-rated schools including Oakville Trafalgar High School, Maplegrove Public School, and several prestigious private schools. Enjoy the convenience of being close to Lake Ontario, beautiful parks and trails, and the vibrant shops, restaurants, and amenities that make Oakville such a special place to call home.Whether you are drawn to the seamless interior design, the peaceful outdoor setting, or the exceptional location, 2301 Devon Road offers a lifestyle thats truly hard to match. Come experience the best of South East Oakville living. (id:59646)
2153 Devon Road
Oakville (Fd Ford), Ontario
Welcome to 2153 Devon Road , a rare and incredible opportunity to own a private, ravine-backed property in one of Oakvilles most prestigious and family-friendly communities. Surrounded by mature trees with no possibility of future development behind you, this peaceful setting offers complete privacy and a connection to nature that's simply unmatched. This classic two-storey home, set on a premium lot surrounded by mature trees features 4+1 bedrooms, 3+1 bathrooms, and a finished basement. While the home has been lovingly maintained, it offers an exciting opportunity for a fresh update or full customization to suit your family's vision. The unbeatable location places you in the heart of a top-ranked school catchment, close to parks, trails, shopping, transit, and commuter, the perfect setting for family life. Whether you renovate, reimagine, or rebuild, this is an exceptional opportunity to invest in a one-of-a-kind ravine property in a truly coveted community. Property being sold in as is, where is condition without representations or warranties (id:59646)

