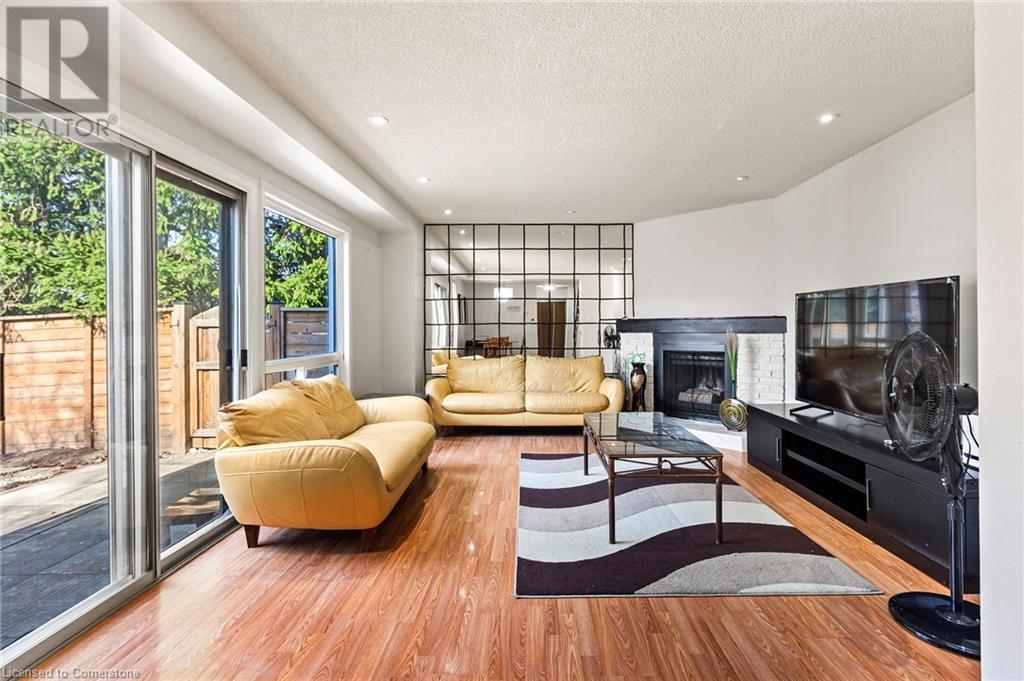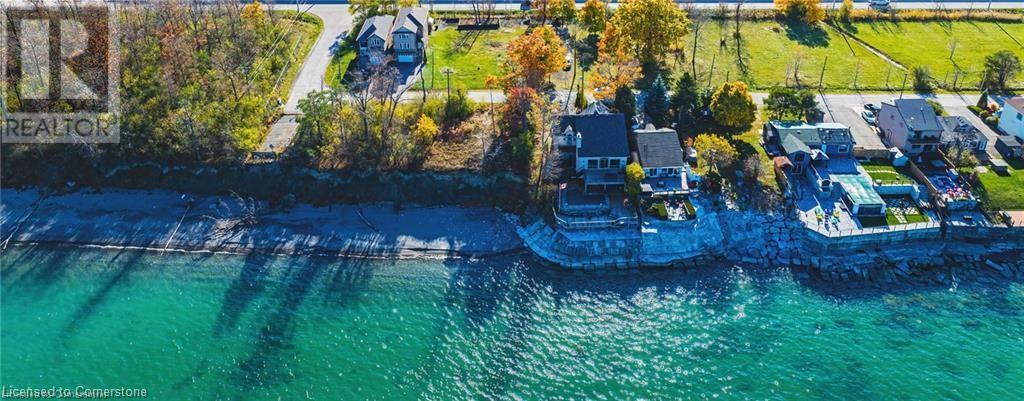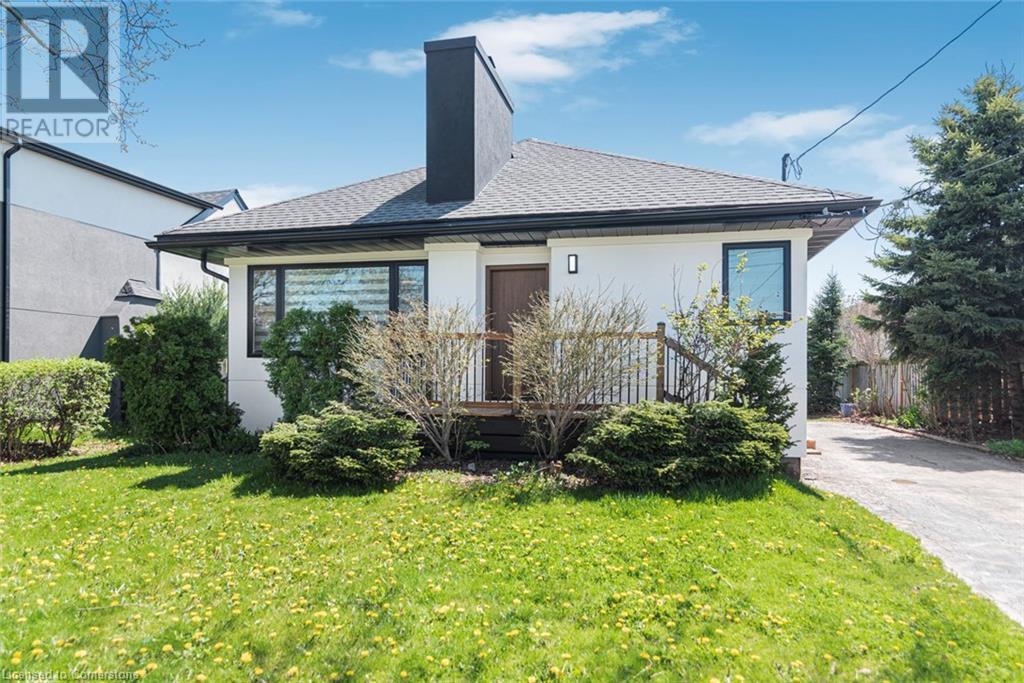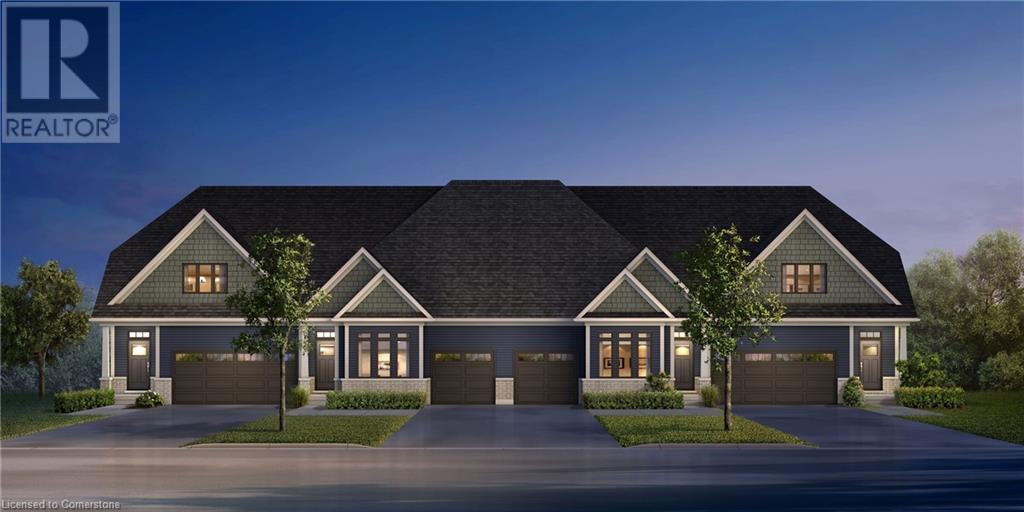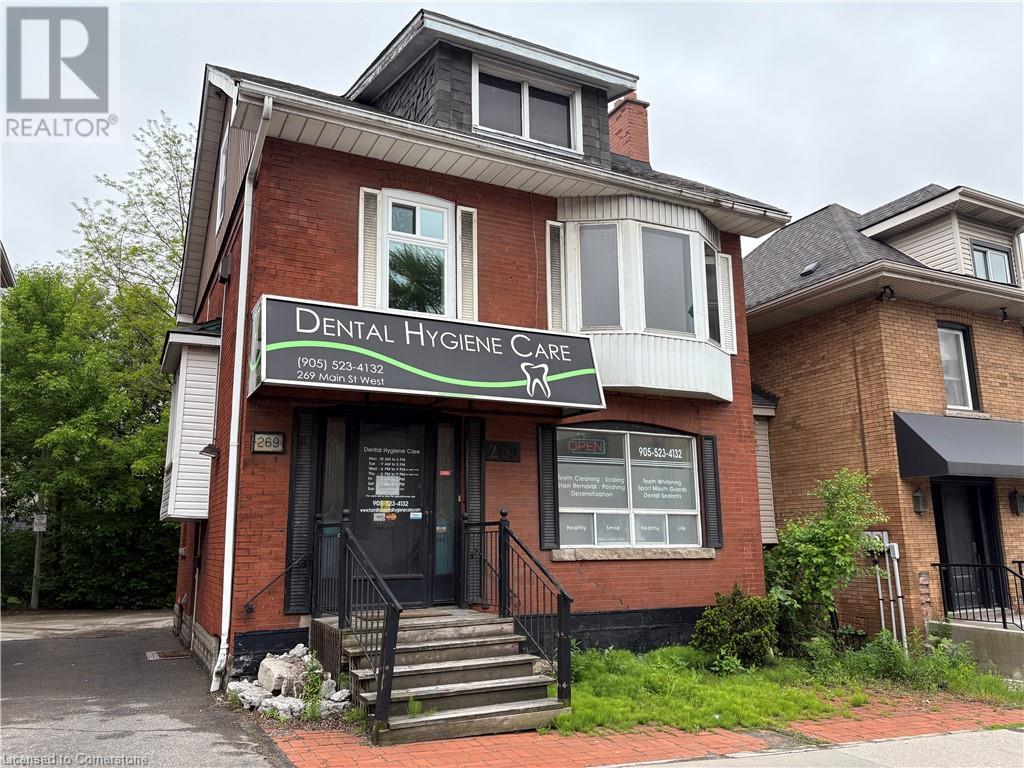3339 Council Ring Road Unit# 70
Mississauga, Ontario
Elegant End-Unit Townhome in the Heart of Erin Mills – Backing Onto Trails & Parkland Nestled at the end of a quiet cul-de-sac in one of Erin Mills' most desirable neighbourhoods, this beautifully maintained 4-bedroom, 2-bathroom end-unit townhome offers a rare blend of privacy, charm, and functionality. Thoughtfully updated, the main level showcases rich hardwood flooring, an inviting living area with a cozy wood-burning fireplace, and a stylish, modern kitchen with a bright dining space — perfect for family meals or entertaining guests. The finished lower level adds versatility with a comfortable bedroom, a full bathroom, and additional living space ideal for guests or a home office. Bathed in natural light, the spacious layout is both warm and welcoming. Step into the fully fenced backyard and discover a serene escape backing onto lush green space, walking and biking trails, and mature trees — a peaceful retreat just outside your door. Conveniently located with easy access to Highways 403 and QEW, and moments from South Common Community Centre, top-rated public, Catholic, and French immersion schools, shopping at Erin Mills Town Centre, Walmart, parks, and transit routes. This is the perfect opportunity to enjoy a well-balanced lifestyle in a vibrant, family-friendly community surrounded by nature. (id:59646)
5 Trillium Avenue
Stoney Creek, Ontario
Rare opportunity to purchase a building lot directly across the road from Lake Ontario. Fully serviced lots ready for permit. These lots are positioned on a prestigious street lined with multi-million dollar homes. Facing the lake across vacant land zoned residential, these lots currently enjoy an unobstructed view of the lake. Enjoy 126 feet of depth with mature trees on the lot. Three drawings for potential homes meeting city requirements are available. Located minutes from QEW access and all amenities. Buyer is to do their own due diligence regarding any and all facets of potential development. Building lots like these are hard to come by, don't wait, act today (id:59646)
10 Harper Boulevard
Brantford, Ontario
This exquisite custom-built residence showcases refined elegance across 6 bedrooms and 7 bathrooms, set on a professionally landscaped 1-acre lot in a prestigious enclave of homes. Step inside to discover soaring 10’ ceilings on the main level accentuated by pot lights and elegant California shutters throughout. The gourmet kitchen is open to the grand great room which showcases a coffered ceiling and a sleek gas fireplace. Designed with the home chef in mind, the kitchen features premium finishes and an expansive workspace, ideal for entertaining and everyday living. The formal dining room is accented with classic wainscoting, creating a refined setting for hosting memorable dinners. The main-level primary suite is a true retreat, featuring a luxurious ensuite bathroom designed for relaxation and comfort. A custom oversized walk-in closet with built-in organizers combines luxury with everyday functionality. Nearby, a second bedroom provides additional sleeping quarters and a walk-in closet, ideal for guests or multigenerational living. Upstairs, a spacious family room highlighted by a cozy electric fireplace creates a welcoming gathering space perfect for relaxing. This inviting lounge seamlessly connects to two generously sized bedrooms, each with its own private ensuite bathroom and walk-in closet, ensuring comfort and privacy for family or guests. The fully finished basement is thoughtfully designed for entertaining and everyday living. It features a sleek wet bar, a spacious recreation area, a dedicated home gym and two additional bedrooms, each paired with a full bathroom. This level offers exceptional versatility, comfort and modern convenience. Outdoors, experience resort-style living with a sparkling in-ground heated saltwater pool, covered patio with built-in BBQ, irrigation system and ample space for entertaining. With a spacious triple car garage and every amenity thoughtfully designed, this is a home that truly has it all. LUXURY CERTIFIED. (id:59646)
174 Pike Creek Drive
Cayuga, Ontario
Welcome to this stunning custom-built bungalow, showcasing exceptional craftsmanship and meticulous attention to detail. With 2,950 sqft of total living space, the spacious living area features a striking floor-to-ceiling fireplace, while the open-concept kitchen boasts a large island, upgraded white cabinetry, and patio doors that lead to an elevated deck with beautiful backyard views. The master suite is a private retreat, complete with a walk-in closet and a spa-like ensuite featuring a soaker tub and stand-up shower. The fully finished basement includes a separate in-law suite with a private entrance, high ceilings, large windows, a modern kitchen, an additional bedroom, and a stylish bathroom, creating a bright and versatile living space. Situated near the tranquil Grand River and the Taquanyah Conservation Area, this location offers residents the opportunity to enjoy the natural beauty and recreational activities associated with both the river and the conservation area. Don’t miss out on this incredible home! (id:59646)
734 Cook Crescent
Shelburne, Ontario
Welcome to 734 Cook Crescent! Step into comfort and style in this beautiful 3-bedroom, 2.5-bathroom freehold townhome. Thoughtfully designed for modern living, this home offers a spacious open-concept main layout that seamlessly connects the living, dining, and kitchen areas — perfect for family life and effortless entertaining. Enjoy the benefits of carpet-free living, enhanced by neutral tones and elegant pot lights throughout. A convenient main floor powder room adds function, while the bright and airy interior creates an inviting atmosphere. Upstairs, you will find the generous primary suite featuring a private ensuite bathroom with soaker tub and separate shower for your comfort and convenience, along with another full bathroom shared by two other good-sized bedrooms. The full-sized unfinished basement presents an exciting opportunity to create a personalized space that suits your unique lifestyle. Ideally located in a friendly, sought-after neighbourhood close to parks, schools, and rec centre. This home is an exceptional opportunity for buyers looking to combine comfort, quality, and value. Don’t miss your chance to call this property your new home — book your private showing today. (id:59646)
10 Norwich Road
Stoney Creek, Ontario
Welcome to this stunning contemporary home that perfectly combines stylish design with practical living! Nestled in a family-friendly neighborhood, renovated detached residence is thoughtfully designed for today’s modern lifestyle. Step into the open-concept main floor, where a full wall of oversized windows fills the spacious living and dining areas with an abundance of natural light. The brand-new kitchen is a chef’s dream, featuring quartz countertops, stainless steel appliances, and a layout ideal for both everyday living and entertaining. Set on a premium lot, this home showcases stylish finishes throughout, offering a seamless blend of elegance, comfort, and functionality. Don’t miss the opportunity to make this contemporary gem your new home! (id:59646)
166 Main Street W Unit# Main Level
Grimsby, Ontario
PRIME MAIN FLOOR COMMERCIAL SPACE IN GRIMSBY … Welcome to 166 Main Street West – a standout opportunity to lease the MAIN LEVEL of a professional office building in one of Grimsby’s most desirable and high-traffic locations. Situated on a popular street with easy highway access, this space is ideal for businesses looking to establish or expand their presence in a central, well-connected area. This thoughtfully laid out unit features a welcoming foyer/reception area, a spacious board room for meetings, a dedicated photocopy area, and seven private offices – including one that boasts a renovated kitchenette and private bathroom, perfect for an executive or team lead. The layout is functional and adaptable, designed to suit a variety of professional uses. Additional perks include 6–8 on-site parking spaces, providing convenience for staff and visitors, and utilities included, making for simplified and predictable monthly expenses. Located just minutes from the QEW and surrounded by shops, restaurants, and essential services, this property offers proximity to all amenities while maintaining a professional and polished presence. Minimum one-year lease required. A rare opportunity to lease a prominent space in the heart of Grimsby’s commercial corridor. (id:59646)
3419 Homark Drive
Mississauga, Ontario
Tucked away on a quiet, private cul de sac in the heart of Mississauga’s sought-after Applewood community, this beautifully maintained & thoughtfully updated semi-detached 4 way backsplit home offers the perfect blend of charm, space & convenience for a new or growing family. With pride of ownership shining throughout, this home sits in a family-friendly neighbourhood just mins from schools, parks, shopping & easy hwy access. The front exterior is both welcoming & well-manicured, with landscaped gardens, a long driveway, and a timeless stone & brick façade. Step inside to a bright, renovated (2013), open-concept main level that’s as functional as it is stylish. It features a sun-filled living room with a large window and seamless flow into the modern kitchen. The kitchen is a chef’s dream with granite countertops, tile backsplash, stainless steel appliances, a large over-sink window, and a large island with breakfast bar and built-in storage—perfect for busy mornings and family meals. The spacious lower level family room features laminate flooring (2011), a cozy fireplace, and a walkout to the backyard. A versatile lower level bedroom is perfect for a home office, guest room or playroom, and a 2-piece powder room adds convenience. The 2nd floor hosts the serene primary bedroom, complete with elegant crown moulding, dual closets and hardwood flooring (2011). A beautifully updated (2011) 5PC bath features tile wainscoting & double sink vanity with stone countertops. An additional bright and well-sized bedroom completes the upper level. Step outside to your private, fully fenced backyard oasis. Mature trees, incl a large magnolia, lush gardens and green space provide the perfect setting for play or relaxation. A stone patio offers a wonderful space for entertaining or summer barbecues. This is more than a home—it’s a lifestyle tailored for comfort, community & lasting memories. Roof(2011), Windows(2020), Furnace(approx.2YO), A/C(approx.2011), Water Heater(approx 2YO (id:59646)
4311 Mann Street Unit# 3
Niagara Falls, Ontario
Amazing opportunity to get into this bungalow community by Phelps Homes. 2 bedrooms and 2 full baths on the main floor, huge unfinished basement provides great potential, roughed-in bath downstairs, single car attached garage, SS Samsung appliances. Tenants pay all utilities including water, gas, hydro, hot water heater and HRV rental ($46/month), and tenant's insurance. (id:59646)
269 Main Street W
Hamilton, Ontario
Welcome to 269 Main St W – a charming and conveniently located 2-bedroom apartment in the heart of Hamilton! This bright and spacious unit offers a functional layout with generous living space, large windows that fill the rooms with natural light, and a well-appointed kitchen perfect for everyday living or entertaining. Enjoy two comfortable bedrooms with ample closet space, updated flooring, and a clean, modern bathroom. Located steps from public transit, hospitals, McMaster University, and downtown amenities, this is an ideal home for students, professionals, or investors. Don't miss this opportunity to live in one of Hamilton's most accessible and vibrant neighborhoods! (id:59646)
18 Coates Avenue
Bracebridge (Monck (Bracebridge)), Ontario
Welcome home to the perfect blend of comfort, convenience, and privacy! This charming one-floor gem offers everything you need and more. Whether you're starting out, downsizing, or simply seeking an easy lifestyle without compromise. This property located in desirable Covered Bridge locale is the perfect destination for those looking to escape the hustle and bustle of city life and embrace the beautiful area of Muskoka. Where nature, wildlife and an easygoing lifestyle are some of the reasons people flock to this area. Some of our favourite features about this property: 1. Attached Garage means you step inside without ever facing the elements rain or shine, your comfort is priority. 2. Two generously sized bedrooms give you the flexibility for restful sleep, a home office, or space for guests - no cramped quarters here. 3. A sparkling 4-piece bathroom offers a clean, modern feel and the ideal place to refresh and relax after a long day. 4. (The real showstopper) Step into your backyard oasis with no rear neighbours in view just peace, sky, and serenity. Whether you're hosting a summer BBQ, enjoying your morning coffee, or stargazing at night, this private outdoor escape will win your heart. 5. Clean, well-maintained, and move-in ready just bring your boxes and start living the life you've been waiting for! 6. Conveniently located close to everything you need shopping, parks, schools, and more yet tucked away enough to offer the quiet comfort you deserve. Homes like this don't last long especially with this kind of privacy, layout, and location. Book your private showing today and see why this one checks every box! Ready to fall in love? Contact us now your next chapter starts here. (id:59646)
55 Jack Street
Huntsville (Chaffey), Ontario
Welcome to 55 Jack Street, situated in the newly built Highcrest Homes community. This beautifully designed bungalow is located on a large lot at the back of the community offering more privacy. With guest parking at the front and a driveway that fits two cars this home is both convenient and inviting. The open concept layout features everything on the main floor, including 2 bedrooms and 2 modern bathrooms. The home showcases feature walls - one in the front hallway and another in the guest bedroom adding a touch of style and character. Enjoy your main living space with a cozy fireplace for added warmth. Step outside to your cover patio perfect for relaxing or entertaining. This home features several upgrades including luxury vinyl plank flooring throughout, even on the stairs to the basement, a quartz kitchen island and bathroom countertops, light fixtures throughout, glass showers with both rain shower heads and handheld shower attachments. The basement is a walkout and comes with a rough-in for an additional bathroom offering great potential for future development. The Highcrest Homes community will soon offer fantastic amenities, including a fitness center, indoor and outdoor kitchen, and dining areas, an, outdoor terrace, and a relaxing lounge area, enhancing the vibrant lifestyle this neighborhood offers. (id:59646)

