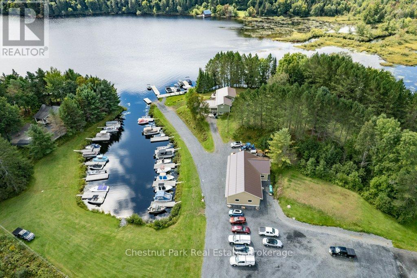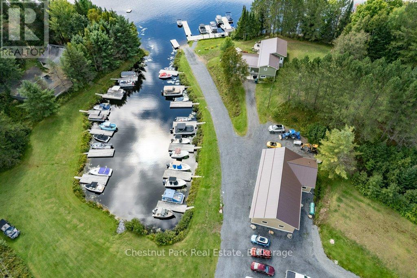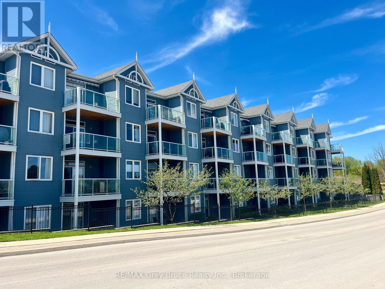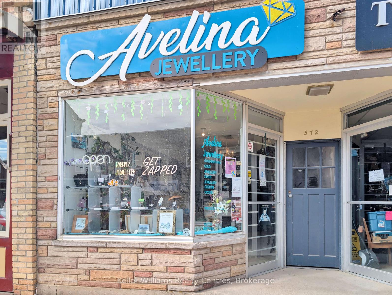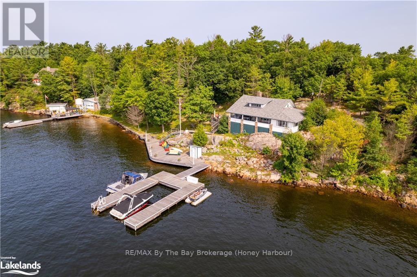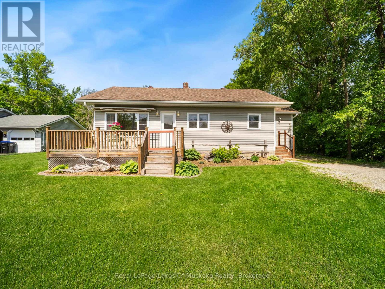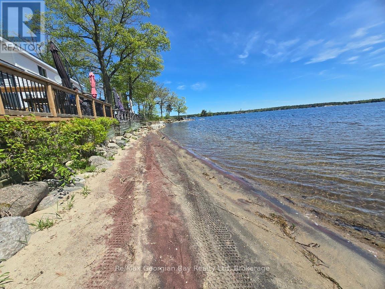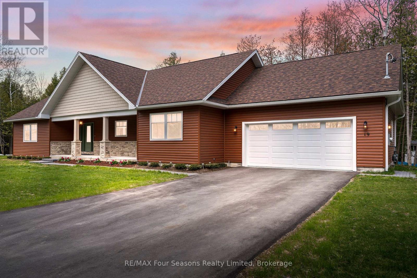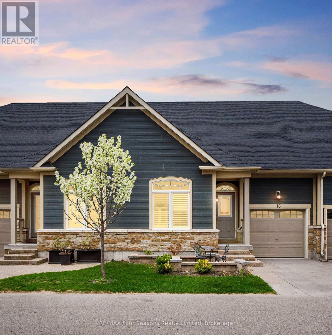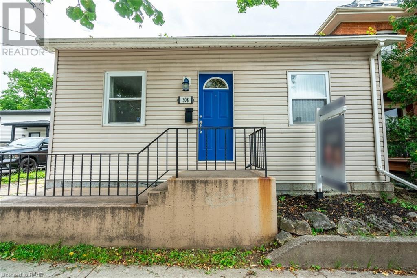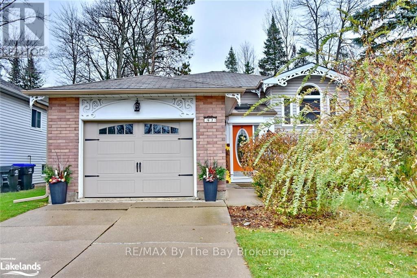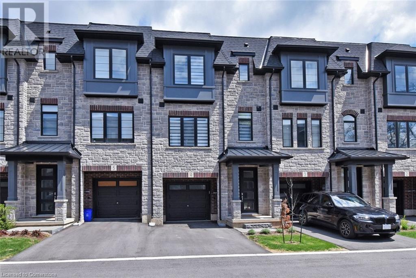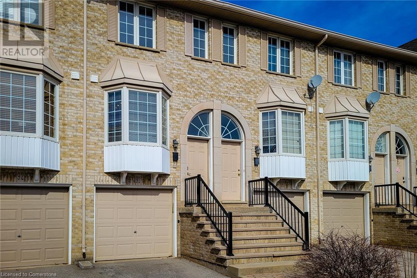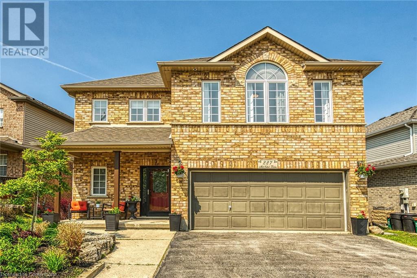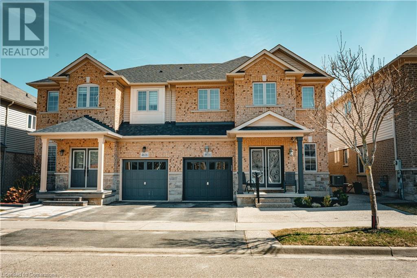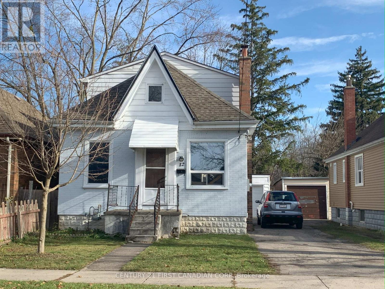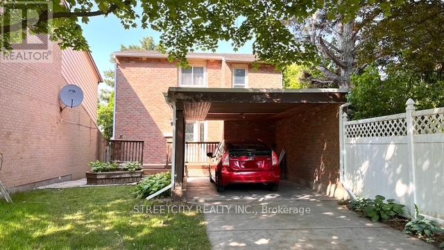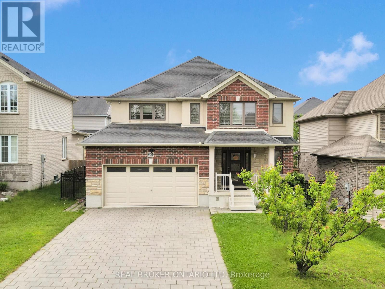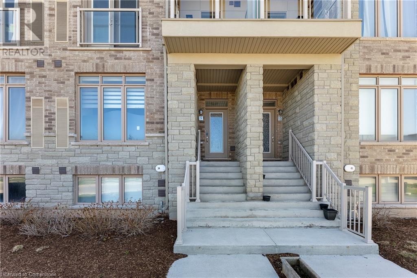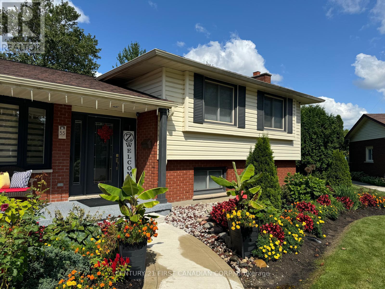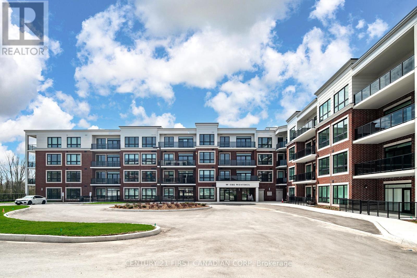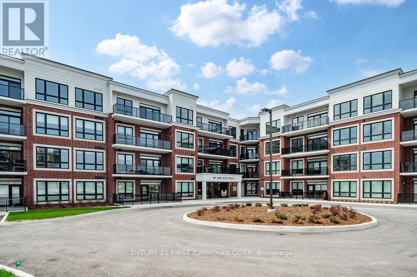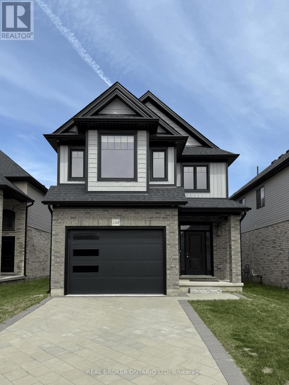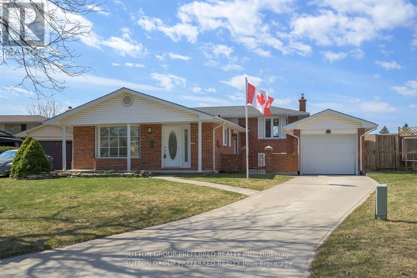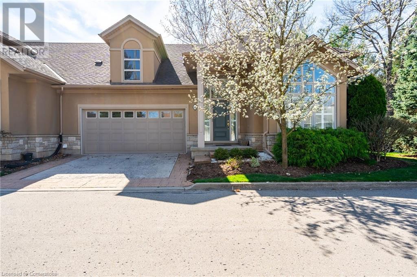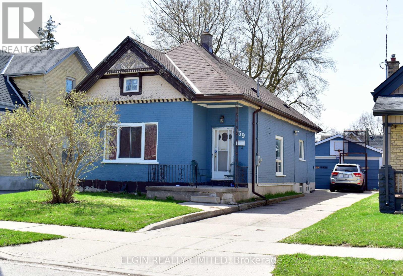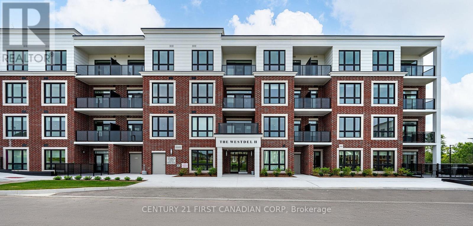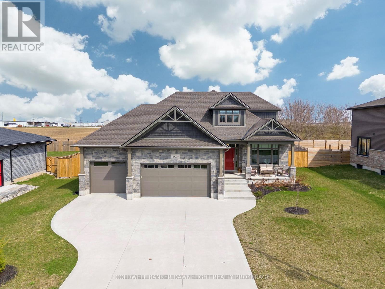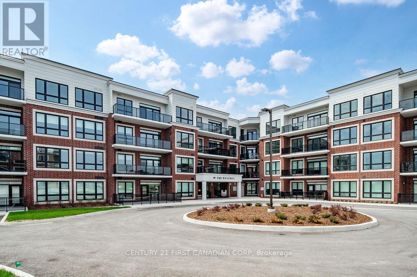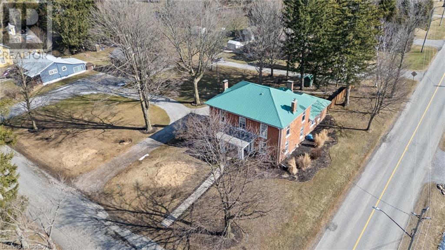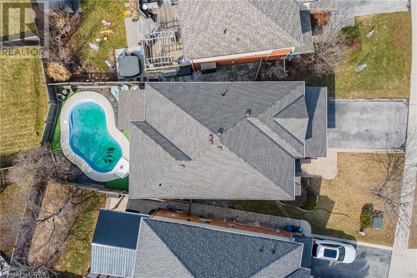143 South Drive S
Huntsville (Stisted), Ontario
Live, Work and Play on this Commercially Zoned 5+ Acre Property situated on the popular Shores of Lake Vernon. This 5 Bedroom, 2 Bathroom year round home or cottage offers South West views and access to miles of boating on Vernon, Mary, Fairy and Peninsula. Less than 20 minutes to downtown Huntsville where you will find great shopping, restaurants, events and attractions. The property is zoned CS4 (Marina) which would allow for a multitude of uses including but not limited to a fully functional Marina, Outdoor Storage, Restaurants and Retail. The owner currently rents out 36 boat slips per season. The lower walkout level boasts a large living area, kitchen, dining space, bathroom and bedroom. Upper level is complete with 4 additional Bedrooms, a 4 piece Bathroom and a newly built Muskoka sitting room completed in 2017 with beautiful pine walls and a glass rail deck system providing spectacular lake views. Decks, patios and a stone fire pit area offer many outdoor areas to entertain friends and family. A bunkie at Lakeside offers additional sleeping and storage. 8-10 feet of clear water at end of main dock. The 3 Bay newly built 2000 square foot Garage is every car and toy enthusiasts dream with in-floor heating and tons of space for vehicles, a workshop or entertaining. The owner has created a large parking area for boat slip rental guests and remaining acreage is flat, maintained and ready for future development. Multitude of Commercial Uses. Seller has been renting out 36 boat slips for $2000.00 per slip/ season. Generator which powers home and garage included with sale. (id:59646)
143 South Drive
Huntsville (Stisted), Ontario
Live, Work and Play on this Commercially Zoned 5+ Acre Property situated on the popular Shores of Lake Vernon. This 5 Bedroom, 2 Bathroom year round home or cottage offers South West views and access to miles of boating on Vernon, Mary, Fairy and Peninsula. Less than 20 minutes to downtown Huntsville by car or by boat where you will find great shopping, restaurants, events and attractions. The property is zoned CS4 (Marina) which would allow for a multitude of uses including but not limited to a fully functional Marina, Outdoor Storage, Restaurants and Retail. The owner currently rents out 36 boat slips per season. The lower walkout level boasts a large living area, kitchen, dining space, bathroom and bedroom. Upper level is complete with 4 additional Bedrooms, a 4 piece Bathroom and a newly built Muskoka Room completed in 2017 with beautiful pine walls and a glass rail deck system providing spectacular lake views. Decks, patios and a stone fire pit area offer many outdoor areas to entertain friends and family. A bunkie at Lakeside offers additional sleeping and storage. 8-10 feet of clear water at end of main dock. The 3 Bay newly built 2000 square foot Garage is every car and toy enthusiasts dream with in-floor heating and tons of space for vehicles, a workshop or entertaining. The owner has created a large parking area for boat slip rental guests and remaining acreage is flat, maintained and ready for future development. Multitude of Commercial Uses. (id:59646)
308 - 34 Bayfield Street
Meaford, Ontario
Enjoy a maintenance-free lifestyle in this immaculately maintained 2-bedroom, 2-bath home on the 3rd floor in desirable Harbourside Condominiums. Perfectly located just a short walk from downtown Meaford, youll have easy access to shopping, dining, and personal care services. The beach and parks are a short walk away. This bright and inviting 954 square foot unit features a spacious open-concept layout, with a large balcony showing gorgeous water views! Move in ready, you will be instantly impressed at the tasteful decorating, and the new flooring installed throughout. The primary suite boasts an ensuite bath & a large walk in closet. The friendly and welcoming community atmosphere makes this condo a wonderful place to call home. The meeting/entertainment room is available for reading and puzzles, or, as it has a small kitchen, can be used for larger groups. Complete with one parking spot, situated close to the entrance, and a locker for extra storage, this condo is perfect for those looking to enjoy scenic waterfront living with no maintenance, modern conveniences. Don't miss this incredible opportunity! (id:59646)
572 Berford Street
South Bruce Peninsula, Ontario
Golden Opportunity! Imagine running your own business in the growing town of Wiarton, a busy tourist spot with a lively main street. Avelina Jewelry is a special store offering a variety of items sterling silver, gold, watches, jewelry ect. add your own unique items. Its in a great leased location, making it the perfect spot for steady customers and lots of opportunity. This is an exciting chance to grow a business of your own. You can add new products, host fun workshops, or even expand online. With Wiarton getting more popular every year, now is the perfect time to step in and make this business your own. Avelina Jewelry is waiting for you to help it shine! Seller financing options. Approximately $20,000.00 of included of specialty tools, display cases ect. (id:59646)
2602 Is 820 Georgian Bay
Georgian Bay (Baxter), Ontario
Enjoy Georgian Bay living at its best with 262 feet of water frontage, complete with a large shore deck and U-shaped dock, perfect for swimming, boating and lounging. The screened porch provides the ideal spot to sip your coffee while viewing the sunrises sheltered from the elements. Inside you will find a spacious kitchen, 3-bedrooms, 1-bathrooms and a large stone fireplace. Large windows throughout create a bright and natural feel. Only a quick 1-min boat ride from the local Honey Harbour Marinas. (id:59646)
1195 Anderson Line
Severn (Coldwater), Ontario
Nestled in the peaceful town of Coldwater, this bungalow offers the perfect blend of charm and country living. Set on a serene lot, this cozy home features 3 bedrooms and a newly renovated bathroom. The open layout features a spacious living area with plenty of natural light. A cute mudroom with closets provides lots of storage for boots and coats. The backyard is complete with a peaceful pond that adds a touch of tranquility to your outdoor space. This home has an oversized lot with lots of mature trees. Have dinner outdoors or spend nights under the stars on your front deck. Close to schools, trails, golf, skiing and highway access. There is a Briggs & Stratton generator connected to natural gas for power outages, and a brand new furnace. The large shed has power and light. This would be a special first home or retirement spot in a highly desirable area. (id:59646)
Beach Chalet #3 - 1230 Grandview Lodge Road
Severn, Ontario
Have you ever dreamt of owning a cottage that is maintenance free and all you have to do is bring your food and suitcase and start enjoying cottage life? Well lets make you dream come true! Check out this beautiful 3 season, 2 bedroom, 2 bathroom cottage that sleeps 8 comfortably and sits right at the water's edge offering a panoramic view of the sought after Sparrow Lake which also gives you access to the Trent System! Enjoy the sandy beach right out front and just 7 steps to the water's edge from your deck! This lovely cottage features an open concept living room and kitchen, dining room with walk-out to an enclosed porch and back deck overlooking the water. Features include main floor laundry, built-in dishwasher, double sink with an amazing view over the water, 3 window air conditioning units, electric fireplace, a bedroom with a 2PC ensuite, furnished, electric baseboard heat, generator power available through resort, allows 8 weeks of rental, additional parking and a stunning view. This resort community offers pickle ball court, a common laundry area, volleyball, horseshoes, shuffleboard, inground pool, deep water swimming or fishing, playground, clubhouse, boat storage, greenshed, tool/workshop shed, garden area, fish cleaning area, boat launch, 24 foot boat slip, and so much more! Truly a must see property and opportunity to own your carefree cottage with an annual fee of only $5,719 which includes the boat slip, utilities, taxes as well the resort even opens and closes your cottage! Call today before it is only a dream! (id:59646)
19 Currie Avenue
Collingwood, Ontario
OPEN HOUSE SUNDAY JUNE 8, 2025 2:00 p.m. to 4:00 p.m. Custom Built in 2024~ ICF Construction ~Impressive 3 Bed /2 Bath Bungalow with Luxury Finishes Steps from Georgian Bay! Welcome to this Beautifully Crafted 1,673 sq ft One-Level Home Offering Comfort, Elegance, and Functionality. Featuring a Double Car Garage (22.5' x 23.1') and Ample Parking (Insulated, Drywalled and Painted), this Property is Perfect for Families, Retirees, or Those Looking for a Peaceful Retreat. Key Features Include: *Open-Concept Layout with Cathedral Ceilings in the Living and Dining Areas *Chef-Inspired Kitchen with a Large Island and Elite Stainless Steel Appliances (Gas Stove) *High-End Wood and Tile Flooring Throughout *3 Generously Sized Bedrooms with Large Windows *Custom Window Coverings *Sun-Soaked Rooms *2 Stylish 4-Piece Bathrooms Featuring Custom Cabinetry and Designer Fixtures *Covered Front Porch, Ideal for Morning Coffee or Evening Relaxation *Modern Pot Lighting and Designer Light Fixtures Throughout *Landscaped Yard Perfect for Entertaining or Enjoying Nature *Painted in a Calming, Neutral Colour Palette to Suit any Décor *High Efficiency Mechanical Systems *Rough in for Gas Fireplace in Family Room. Unbeatable Location in a Quiet, Family-Friendly Neighbourhood. Embrace the Four Season Lifestyle. Explore *Boutique Shops *Restaurants *Cafes/Culinary Delights *Art *Culture~ All that Southern Georgian Bay has to Offer. A Multitude of Year Round Amenities and Activities Await! Take a Stroll Downtown or Along the Waterfront. Visit a Vineyard, Orchard or Micro-Brewery. Experience the Blue Waters of Georgian Bay and an Extensive Trail System and Numerous Waterfalls~ Minutes to Blue Mountain Village, Private Ski Clubs and Championship Golf Courses, Hiking and Cycling Trails! Book your Personal Tour Today and Live your Legacy! (id:59646)
16 Kari Crescent
Collingwood, Ontario
OPEN HOUSE SATURDAY JUNE 7, 2025 11:30 a.m. to 1:30 p.m. This Stunning Residence is Located in the Highly Sought-After Neighborhood of Balmoral Village, Including the Use of Amenity-Rich Recreation Center at your Doorstep~ Billiards Room, Indoor Pool, Golf Simulator, Party Room, Sports Bar Area. This Luxurious Home Boasts a Functional Open Concept Design and Enhancements Throughout. Features include~ *Two Main Level Spacious Bedrooms *Two Main Level Bathrooms (1~ 5 pc Ensuite/ 1~Three Piece) *Open Concept Chef Inspired Kitchen/ Dining Room/ Living Room with Chic Gas Fireplace and Cathedral Ceiling *Walk out to Spacious Deck with Gas BBQ Hook up~ Great for Entertaining and Sunsets~ West Orientation *Finished Recreation Area in the Lower Level with Walk out to Backyard *3 Piece Bathroom in Lower Level *Main Floor Laundry *Front Patio for Morning Coffee. This exceptional home embodies sophistication, luxury, and comfort, offering a truly extraordinary living experience for Homeowners Looking for A Carefree Lifestyle and a Welcoming Community! Close Proximity to Boutique Shops, Restaurants and Cafes Featuring Culinary Delights, Art, Culture and all that Collingwood and Southern Georgian Bay has to Offer. Take a Stroll Downtown, Along the Waterfront or in the Countryside. Visit a Vineyard, Orchard or Micro-Brewery. Experience the Sparkling Waters of Georgian Bay and an Extensive Trail System at your Doorstep. A Multitude of Amenities and Activities for All~ Skiing, Boating/ Sailing, Biking, Hiking, Swimming, Golf, Hockey and Curling. View Virtual Tour and Book your Personal Showing Today! (id:59646)
46 East Street
Collingwood, Ontario
Fantastic Location!! Welcome to 46 East Street~ A Cozy, Move-In Ready Bungalow! This Charming 4-Bedroom, 2-Bathroom Bungalow Offers a Lifestyle of Comfort and Convenience, Featuring a Lovely Yard and Attached Garage. Just a Short Stroll from Sunset Point, the Sparkling Blue Waters of Georgian Bay, and a Fabulous Trail System, You'll have Outdoor Adventures Right at Your Doorstep. AFFORDABLE LIVING: Average Monthly Utilities are $211.58 (Includes Hydro, Heat, Water/Sewer). Recent Updates: *New Lower Level Flooring *New Flooring on Main Floor (Hall and Bedrooms) *Ductless Air Conditioner (2024) *Washer/Dryer (2024) *Fresh Neutral Paint Palette. Lower Level~ Bright and Welcoming Space, Perfect for Entertaining Family and Friends or Potential In-Law Capability/ Duplex! Outdoor Oasis: Step out onto a Large Deck and Enjoy your Private Backyard Retreat. Collingwood is the Lake Side Community with Big City Amenities and Small Town Charm! Steps to Boutique Shops, Restaurants and Cafes Featuring Culinary Delights, Art, Culture and all that Collingwood and Southern Georgian Bay has to Offer. Take a Stroll Downtown, Along the Waterfront or in the Countryside. Visit a Vineyard, Orchard or Micro-Brewery. Experience the Sparkling Waters of Georgian Bay and an Extensive Trail System at your Doorstep. A Multitude of Amenities and Activities for All~ Skiing, Boating/ Sailing, Biking, Hiking, Swimming, Golf, Hockey and Curling. View Virtual Tour and Book Your Showing Today! **EXTRAS** Central Vacuum Roughed in (id:59646)
308 Dalhousie Street
Brantford, Ontario
Incredible opportunity for a starter home or an investor’s dream! On a large, pool-sized lot (41x132 ft.), this property features 2+1 bedrooms, a recreation room, 1 bathroom and a fully finished basement. Walk in to find a large living space with extra high ceilings, a nice sized kitchen with stainless steel appliances, and abundant windows throughout. The first bedroom is along the side, and the second is at the back of the home, offering glass doors that leads into the private backyard. The basement features a recreation room, a den/office, and is accessible from both the main floor, as well as side entry door. Out back, you will find a large, fully fenced backyard that includes a sizeable shed with power, a deck, and plenty of space to garden or build your dream pool. Close amenities include shopping, parks, schools and more. With an updated electrical panel and flooring throughout, this is an exceptional property in Brantford that you don’t want to miss! Don’t be TOO LATE*! *REG TM. RSA. (id:59646)
97 Glen Eton Road
Wasaga Beach, Ontario
Immaculate 4 bedroom home with 2 full baths, upgraded kitchen with backsplash and quartz countertop and sink. New floors in living room and kitchen, with a walk-out to 2-tier decking, extensive landscaping surrounding a kidney-shaped pool. Gazebo. Fully fenced & private. Extended foyer with a skylight. Fully finished lower level boasting a cozy gas fireplace. Home is freshly painted. Appliances and window coverings included. Recent upgrades with in the last few years include: new furnace, central air, all pool equipment, liner, pool pump, sand filter, garage door, newer windows, Quartz countertop w sink, floors in the living room and kitchen. 4-car concrete driveway .Centrally located on quiet cul-de-sac. Pleasure to show! (id:59646)
20 John Street Unit# 207
Grimsby, Ontario
INCREDIBLE TWO BEDROOM, TWO BATHROOM CONDO APARTMENT IN ONE OF GRIMSBY’S FINER ESTABLISHED CONDO BUILDINGS. OPEN CONCEPT LIVING SPACE WITH LIVING ROOM, DINING ROOM AND MODERN KITCHEN WITH LARGE ISLAND. PRIMARY BEDROOM SUITE WITH AMPLE WALK-IN CLOSET AND 4 PC BATH. SECONDARY BEDROOM, A SECOND 4PC BATH, A WELL POSITIONED LAUNDRY CLOSET AND LOADS OF STORAGE SPACE THROUGHOUT. CLOSE TO ALL IN TOWN AMENITIES WITHIN 10 MIN – HOSPITAL, SHOPPING, DINING, EASY QEW ACCESS. MUST BE SEEN TO APPRECIATE THIS UNIT. CONDO FEE INCLUDES HEAT, HYDRO, WATER, CABLE TV & INTERNET, EXTERIOR MAINTENANCE & BUILDING INSURANCE – NO WORK NEEDED JUST MOVE IN – IDEAL INVESTMENT AND LIFESTYLE! EXCELLENT LOCATION FOR COMMUTERS WITH VIA RAIL STOP TO DOWNTON TORONTO AROUND THE CORNER AND QEW ONLY 3 MIN AWAY. (id:59646)
979 Garden Lane
Millgrove, Ontario
Step inside this beautifully renovated 2,200 sq ft bungalow and discover coffered ceilings, elegant finishes, and bright, spacious living areas — all set on a peaceful 2-acre lot. Fully updated from top to bottom, this home offers luxury, functionality and space for the entire family. The main level features a generous family room with a stunning 40,000 BTU gas fireplace — perfect for cozy nights or entertaining guests. The beautifully renovated kitchen overlooks the dining area, creating a seamless flow and making it ideal for gatherings. Large windows flood the space with natural light, enhancing the open and airy feel. The primary bedroom serves as a private retreat, complete with a spacious ensuite bathroom. Two additional bedrooms are connected by a stylish Jack and Jill bathroom, offering comfort and convenience for family or guests. Downstairs, the fully finished basement offers even more room to spread out, featuring a large rec room ideal for movie nights or playtime. It also includes a private bedroom, a convenient 2-piece bathroom, and a versatile office area — perfect for work, creative pursuits, or added living space. This property features a spacious attached apartment with a private entrance, perfect for guests, extended family, or an in-law suite. The apartment includes two comfortable bedrooms, a full kitchen with modern appliances, a cozy family room ideal for relaxing or entertaining and a dedicated laundry area for added convenience. With its own separate access, this apartment offers both privacy and flexibility to suit a variety of living arrangements. Outdoors, take advantage of a large, tiered deck that offers beautiful views of your private acreage and leads to a 30-foot above-ground pool — ideal for relaxing or entertaining on warm summer days. Adding to the property’s appeal is a 1,500 sq ft heated workshop, offering endless possibilities for hobbyists or additional storage needs. Don’t be TOO LATE*! *REG TM. RSA. (id:59646)
187 Wilson Street W Unit# 4
Ancaster, Ontario
All rm sizes are irreg and approx.. Stunning Executive Townhome in the heart of Village of Ancaster. Built in 2023. Open concept 9ft high ceilings. Kitchen grand island and very elegant living and modern with fine touches. Finished family room, main level walkout and laundry area. Inside entry to garage with garage opener. Excellent curb appeal Available after July 15/25 and vacant possession to any potential buyer. (id:59646)
3480 Upper Middle Road Unit# 91
Burlington, Ontario
Modern Townhome with Extra Privacy. This 2-bedroom, 2-bathroom townhome offers 1,194 sq. ft. of bright, functional living space in a prime Burlington location. Backing onto a huge green common area, it provides extra privacy something rarely found in townhome living. The main level features an open-concept layout with hardwood floors, a modern eat-in kitchen with a breakfast bar. The living and dining area extend to a walkout balcony, perfect for a morning coffee or unwinding after work. Upstairs, vaulted ceilings add character to both bedrooms, while the modern 4-piece bathroom includes a spa-like tub and standup shower. The convenience of second-floor laundry makes everyday living easier. The lower level offers a versatile rec room with direct access to a private patio, a 2-piece bath, and indoor garage entry. Parking is effortless with a private garage plus a driveway spot, and ample visitor parking nearby for guests. Located just steps from Palmer Park and scenic trails, with FreshCo, Fortinos, and Headon Forest Shopping Centre nearby, everything you need is within reach. Easy access to major highways makes commuting simple. A well-designed home in a great location with rare outdoor space and two-car parking Dont miss it! (id:59646)
18 Villa Court
Hamilton, Ontario
All rm sizes are irreg and approx.. Welcome to this charming one family home located on a quiet court street! This charming raised ranch features three generously sized bedrooms & 2 baths, providing ample space for your family’s needs. One of the standout features of this home is the separate entrance, which leads to a 2nd kitchen. This distinctive layout provides excellent potential for multi-generational living,rental income or even a home office setup. The possibilities are endless! Situated in a great location, you’ll enjoy the convenience of being close to various amenities, including shopping, restaurants & rec centres. Public transit options are easily accessible, making your commute a breeze. Families will appreciate the proximity to schools, ensuring a quick & convenient journey for students. This home combines comfort, functionality & a fantastic location, making it an ideal choice for anyone seeking a spacious property your own! (id:59646)
227 Mcnichol Drive
Cambridge, Ontario
Welcome to this meticulously maintained & tastefully updated 2-storey solid brick home with double garage, ideally located in the highly sought-after & family-friendly Branchton Park neighbourhood. Backing onto serene green space with a park right at your doorstep, this home offers the perfect blend of privacy, nature & modern comfort. Step inside to discover a bright & spacious open-concept layout with rich hardwood floors throughout. The inviting living room features a cozy gas fireplace perfect for relaxing evenings with family & friends & large windows that flood the space with natural light & offer stunning views of the lush greenery. The beautifully renovated kitchen is a true showstopper, complete with a large island with built-in wet bar, ideal for entertaining & a formal dining area with glass sliding doors that open to your private backyard oasis. Enjoy outdoor living in the professionally manicured yard, perfect for hosting or unwinding in peace. A stylish main floor powder room adds convenience for guests. Upstairs, you’ll find a generous landing that can double as a home office, along with four spacious bedrooms, two of which include walk-in closets. The luxurious primary suite boasts a spa-inspired 5-piece ensuite with a glass shower & elegant clawfoot tub. A convenient 3-piece bath on the upper level serves the additional bedrooms & a fully equipped laundry room on this level adds extra ease to your daily routine. The massive unfinished basement offers endless possibilities to create your dream space. Conveniently located close to schools, highways, parks & all amenities, this exceptional home truly has it all. Don’t miss your opportunity to own this stunning property in one of Cambridge’s most desirable communities! (id:59646)
693 Powerline Road
Ancaster, Ontario
Tucked away on just over 2 acres and surrounded by conservation land, this one-of-a-kind rural retreat offers the ultimate private oasis. This architecturally unique, detached 2-story home features 3 bedrooms, 3 baths, and over 2,700 sq ft of living space. Natural light floods the open-concept main floor with a large eat-in kitchen that steps down into a cozy family room. A bright main floor office and laundry room add everyday functionality. The great room showcases vaulted ceilings, exposed beams, and a wood stove, while two staircases lead to the upper level and a versatile third-floor loft. Step onto the balcony or relax by the inground pool, all set against a backdrop of nature. Two private lookouts extend into the conservation area. Detached triple garage and minutes from highway access and shopping. A true nature lover’s paradise! (id:59646)
4614 Keystone Crescent
Burlington, Ontario
Welcome Home! Don’t miss this beautifully updated 4+1 bedroom, 4-bathroom semi-detached home in the heart of Alton Village! Move-in ready and freshly updated, this stunning home features newly renovated light laminate flooring throughout (2024), modern pot lights, and an inviting open-concept layout—perfect for families. The renovated gourmet kitchen (2024) boasts stainless steel appliances, quartz countertops, a stylish subway tile backsplash, a breakfast bar, and elegant white cabinetry. The spacious living and family rooms are enhanced with ornamental molding, pot lights, and large windows, creating a bright and welcoming atmosphere. Upstairs, the primary suite offers a walk-in closet, 3-piece ensuite, and abundant natural light. Three additional bright and spacious bedrooms provide flexibility for growing families, each with ample closet space. The fully finished basement adds extra versatility, featuring a bedroom, 3-piece bath, walk-in pantry, and laundry room—ideal for an in-law suite or additional living space. Plus, all bathrooms include warm water bidet plumbing (easy to install) for added convenience. Step outside to a fully fenced backyard with a patio and shed—perfect for entertaining and family gatherings. Additional highlights include an attached garage with inside entry, EV rough-in, a new roof (2024), and three-car parking. Located in a family-friendly neighbourhood, this home is just steps from top-rated schools, parks, shopping, highways, and public transit. Your Dream Home Awaits! (id:59646)
12 Audrey Avenue
London East (East B), Ontario
Investor alert! Add this to your portfolio! This turnkey student rental property is located steps from UWO and main gates. This well maintained house features 4 bedrooms and 2 bathrooms, with a desired layout. Fully rented for $47,520/Year with a lease in place from May 1st 2025-April 30th, 2026. The main floor features a bright layout with a spacious kitchen and bar style seating, a cozy living area, two good sized bedrooms and a common 3 piece bathroom. Plenty of driveway parking space and features a detached garage perfect for storage. Ideal and A++ location, close proximity to Western University, Richmond row, public transit and all other amenities. Do not miss this one and book your showing today (id:59646)
69 Daleview Crescent
London North (North G), Ontario
Amazing opportunity to own a 5-bedroom, two-storey home located in the heart of the mature and highly desirable Stoneybrook neighborhood. Situated on a generously sized lot, this property offers the perfect blend of space, comfort, and convenience with the opportunity to do some changes to make it your own. Inside, you'll find five well-appointed bedrooms (two on the main floor and three upstairs), two full bathrooms (one on each floor) plus a 2-pc extra bathroom in the primary bedroom. The foyer is welcoming and spacious.The main level includes a cozy living room, an eating area next to the kitchen, a dinning room and a bright family room that opens to the large backyard, offering a warm and inviting space, ideal for for relaxing or entertaining. Upstairs, the bedrooms are generously sized. The layout provides privacy and comfort for the whole family. Additional highlights include an attached garage, large backyard, deck, long 6 car double driveway, abundant storage throughout, and a basement with great potential.This home is ideally located near top-rated schools, Western University, University Hospital, shopping centers, and the Stoneybrook community center. With easy access to public transit and major routes, commuting is a breeze.Don't miss your opportunity to own this exceptional family home in one of the city's most established and welcoming neighborhoods. (id:59646)
406 - 1560 Upper West Avenue
London South (South B), Ontario
Discover low maintenance condominium living at its finest in this stunning 2 bedroom + den condo, featuring an open concept floorplan and large main rooms. The gourmet kitchen is a chef's dream, equipped with stainless steel appliances, sleek quartz countertops, and includes a walk in pantry for ample storage. Enjoy seamless flow into the inviting living and dining areas, which open directly onto your expansive balcony overlooking the peaceful south tree view. Retreat to the spacious primary suite, complete with a walk-in closet and a luxurious ensuite bathroom. The den is perfectly situated for an at home office, a tv room, or activity room. Situated in a prime location on the edge of the Warbler Woods neighbourhood, you're just steps away from parks, dining, shopping, and London's extensive trail system. Enjoy building amenities that enhance your lifestyle, including a fitness center, residents lounge, pickle ball courts and an outdoor terrace. Perfect for those seeking upscale living in a prime location, this condo truly has it all! Model Suites Open Tuesday - Saturday 12-4pm or by appointment. (id:59646)
1827 Aldersbrook Gate
London North (North F), Ontario
Renovated home and ready for you! Great for investors or a starter home! Three bedrooms with a full bathroom on the second floor, and a large recreation room on the lower level. Nice clean home with a back deck to a private back yard for family BBQs in the summer and a wood-burning fireplace for those cold winter nights. Close to great schools, parks, and all amenities! Next to BUS STOP!! Bus to UWO! Almost new laminate on the second floor (2022). Pot lights in the family room (2025). Affordable choice with single-family house living in North London! (id:59646)
17 Glanworth Avenue
St. Thomas, Ontario
Fantastic opportunity to own a spacious 2-storey home on a mature ravine lot! Built in 1966 with a major addition in 1980, this home offers a generous main floor featuring a bright living room, formal dining, open-concept kitchen with large island and eating area, plus a cozy family room with views of the private backyard and ravine. Additional main floor highlights include a mudroom off the garage, 2-piece bath, and walkout to the patio. Upstairs you'll find a renovated bathroom, a large primary bedroom, and two additional well-sized bedrooms all filled with natural light. Updates include furnace and A/C (2016). Appliances included; owned hot water heater. Flexible closing available (id:59646)
2803 Sheffield Place
London South (South U), Ontario
Welcome to 2803 Sheffield Blvd.located in Victoria on the River, one of London's fastest-growing neighbourhoods with quick access to the 401. This spacious 4+2 bedroom, 3.5 bathroom home offers over 3,000 sq ft of finished living space, a double garage, and a layout that works for families, multi-generational living, or anyone who just wants room to breathe.The main floor is filled with natural light thanks to oversized windows, and the open-concept kitchen is ready for whatever youre cooking upwith granite counters, stainless steel appliances, a generous island, and a layout that flows into the dining nook and living area, complete with barn doors and cozy finishes. Theres also a separate formal dining room and living room, perfect for hosting friends or keeping your living zones separate.Upstairs, the primary suite fits a king-sized bed, has a walk-in closet, and a 5-piece ensuite with a jetted tub thats actually big enough to enjoy. You will also find three more bedrooms, a full bath, and second-floor laundry (because hauling baskets down the stairs is nobody's idea of a good time).Downstairs, the finished basement functions as a true in-law suite, with two additional rooms, a full kitchen with electric range, a second laundry area, and a 4-piece bathroomplus direct access from the garage. Ideal for extended family, guests, or older kids who want their own space.Out back, the fully fenced yard has a stamped concrete patio and pergola thats perfect for summer get-togethers.This one checks a lot of boxes and in a location that makes your commute easier too. Come see it for yourself. (id:59646)
162 Marl Meadow Drive
Kitchener, Ontario
Expect to be impressed, this pampered home is sure to tick all the boxes and then some. Great curb appeal with landscaped gardens lead you the enclosed front vestibule, who doesn't like a place to sit down and take off your shoes plus additional storage. The open concept main floor has it all, carpet free with tile and hardwood flooring dining room, gorgeous cooks kitchen, abundance of cabinet and counter space for food prep, baking, large work islands, granite counters, touchless faucet, stainless steel appliances, including gas stove. The dramatic great room features a stone wall with modern linear fireplace, accent lighting, vaulted ceilings, and access to the backyard oasis. The upper-level features three bedrooms , including luxury sized primary with walk in closet, bright bay window, a separate area for your private den, office , nursery or dressing room. Potential for 4th bedroom. Ensuite bath plus an additional family bath complete this floor. The finished rec room area has an additional 4th bedroom, perfect for the guest or potential for in-law suite, rough in plumbing for kitchenette, large bath with loads of counters and cabinetry space. Additional storage area plus lots of closets. Custom niches, 92 inch screen for your future projector home theatre. Double driveway with one and a half car garage, built in storage. The backyard is a beautiful retreat backing onto Brigadoon Park, very private, fully fenced, the kids and pets can run free, large concrete patio area with rustic beam pergola for the BBQ , seating area, enjoy rain or shine. Tranquil picturesque setting with just enough gardens to satisfy your green thumb without dedicating the whole weekend to yard work. Updates galore, roof, attic insulation, upper level triple glazed windows. $20.000 in 2024 for custom built-ins, new furnace and air conditioning, smart thermostat. Peace of mind knowing you don't have to upgrade any major components soon. Over 2800 sq ft of living space. (id:59646)
107 Devonshire Avenue
London South (South G), Ontario
Welcome to 107 Devonshire Ave, located on one of the prettiest and most sought after streets in all of Old South and its in the Mountsfeild School District. Devonshire Ave is just a short walk to all the Village restaurants, shops and other conveniences. They dont get any more charming from a curb appeal standpoint than this one. Set on 45 foot lot this 2 Bedroom 1 bath home has just less than 1,200 square feet on the main level and theres loads of opportunity to expand in the lower or potentially the attic space should you desire. The lower level already has R22 insulation and vapor barrier as well as a rough-in for a bathroom. Upon entry to the home youre greeted by a spacious living room with gas fireplace but truly the heart of the home is the recently expanded newer kitchen, dining and sitting area to include cathedral ceilings, skylights and generous south facing windows. The primary bedroom has two fantastic floor to ceiling built-in wardrobes on separate walls while the guest bedroom has a single wardrobe and newer broadloom in both rooms. Step outside, just off the kitchen and youll discover the ultimate private entertaining patio space while listening to trickling water from the pond. The property includes an oversized one car garage big enough for most any car and all your storage needs. The roof was replaced in 2021 with Lifetime architectural asphalt shingles. The original driveway was completely removed and replaced in 2023. European Duchess air conditioning. (id:59646)
68 Samuelson Street
Cambridge, Ontario
Welcome to this lovingly maintained home built in 1910, nestled in the vibrant Elgin Park and Coronation neighborhood of Cambridge. This carpet-free residence offers a perfect blend of historic charm and modern convenience, making it an ideal retreat for families and outdoor enthusiasts alike. As you step outside, you'll discover your own backyard oasis featuring an inviting inground saltwater pool, a large pet-friendly fenced yard, and a gazebo that overlooks the pool—perfect for summer gatherings. Enjoy cozy evenings around the fire area, creating lasting memories with family and friends. Inside, the home boasts a spacious main floor office and a master bedroom complete with a remodeled ensuite for added comfort and convenience. The large eat-in kitchen features a walkout to the rear yard, making it easy to transition from indoor cooking to outdoor entertaining. The property includes a large double driveway and a garage that has been converted into a workshop, ideal for those tinkering afternoons or DIY projects. Elgin Park and Coronation is a neighborhood rich in history, dating back to the early 19th century. Families will appreciate the nearby Gordon Chaplin Park, which features playgrounds, picnic areas, and walking trails, as well as community events throughout the year, including summer concerts and festivals. Conveniently located, this neighborhood is just minutes from Cambridge Memorial Hospital and FreshCo grocery store, ensuring that all your essential needs are met. Additionally, residents enjoy easy access to several religious centers and are within walking distance to Manchester Public School and Galt Collegiate. Don’t miss your chance to own this charming home in a community that offers both tranquility and the excitement of city life! (id:59646)
5016 Serena Drive Unit# 9
Lincoln, Ontario
Welcome to 9-5016 Serena Drive, nestled in the vibrant heart of Beamsville! This stylish 1-bedroom stacked townhouse offers easy, one-level living in one of Niagara's most rapidly growing communities. Built in 2019, this modern home showcases a bright, open-concept layout with a spacious living and dining area, a sleek kitchen with ample cabinetry, and a generously sized bedroom with a large closet. Step out onto your private open balcony perfect for sipping morning coffee or unwinding in the evening. Additional features include in-suite laundry, an owned parking spot, carpet-free floors, and low condo fees that cover water, building insurance, and common area maintenance. This move-in-ready unit is ideal for first-time buyers, investors, or anyone looking to downsize without compromising on comfort or style. Located within walking distance to parks, shopping, local restaurants, and renowned wineries and with quick access to the QEW this home offers the ultimate blend of convenience and lifestyle. Immediate possession available. Move in and enjoy everything Beamsville has to offer! (id:59646)
55 St Lawrence Place
London South (South O), Ontario
Welcome to 55 St. Lawrence Place a beautifully maintained side split tucked away on a quiet, private court in one of the citys most family-friendly neighborhoods. Set on a spacious pie-shaped lot and surrounded by mature trees, this warm and inviting home offers the perfect balance of space, comfort, and convenience. Ideally located within walking distance to Sir Isaac Brock Public School as well as nearby parks, shopping, and with quick access to both Highways 401 and 402, this is an exceptional setting for families to grow and thrive. Inside, you'll find a bright and functional layout with three generously sized bedrooms on the upper level and a large fourth bedroom on the lower level, accompanied by three full bathrooms. The lower-level family room is the perfect retreat, featuring an updated fireplace and walkout access to the backyard ideal for both entertaining and everyday living. Recent updates include: New flooring (2025)Large front window (2024New stove (2022) & stainless steel appliances Renovated lower-level bathroom (2021)Roof, fascia, and soffits (2021)Furnace & A/C (2018) 200 amp panel & security cameras (2022) Step outside to a fully fenced backyard oasis, complete with a spacious deck (2019), cozy fire pit, and gazebo (2021) perfect for summer evenings and weekend gatherings. Additional highlights include a separate entrance to the heated garage, epoxy-coated porch and steps, and a 4-car driveway with no sidewalk. This home is zoned R1-8, which allows for low-density residential use, typically in the form of single-detached dwellings on lots with at least 8 meters of frontage. The R1-8 zoning helps maintain the charm and character of the neighborhood while offering flexibility for future improvements or additions. With thoughtful upgrades throughout and a location that checks every box, 55 St. Lawrence Place delivers the ideal combination of lifestyle, value, and long-term comfort. Don't miss the opportunity to make this exceptional home yours! (id:59646)
311 - 1975 Fountain Grass Drive
London South (South B), Ontario
Welcome to The Westdel Condominiums, a beautifully constructed condominium community by the award winning Tricar Group. This brand new, 3rd floor 2 bedroom + den unit includes over 1500 square feet of luxurious living space plus a 130 sq ft balcony. With builder upgrades totaling over $14,000 this unit features hardwood flooring throughout, waterfall quartz countertops, and an upgraded appliance package. Perched on the desirable northwest corner of the building, you can enjoy sunsets from your living room, and see trees for miles from your private balcony. Enjoy an active lifestyle with 2 pickle ball courts, an on-site fitness center, golf simulator, and located just steps from the beautiful Warbler Woods trails. The spacious Residents Lounge is perfect for having coffee with a friend, a game of cards or billiards, or a small gathering. Experience peace and privacy in a well maintained building with friendly neighbours, and a strong sense of community. Don't miss out on the luxurious, maintenance free living at The Westdel Condominiums. Visit us during our model suite hours Tuesday - Saturday 12-4pm or Call today to schedule a private. tour! 2nd parking available. (id:59646)
204 - 1975 Fountain Grass Drive
London South (South B), Ontario
This is the one you have been waiting for! Welcome to the Westdel Condominiums by Tricar, where you'll experience sophistication and style in London's desirable West end. This bright and airy 2nd floor southeast corner unit has unobstructed tree views from both bedrooms and the living area. The condominium includes 2 bedrooms, and an expansive open concept living/dining area in 1385 square feet of luxurious living space. The condo has a soft colour palatte, and has unit features that include a beautiful Barzotti kitchen with quartz countertops, and engineered hardwood flooring throughout. Known for its luxurious amenities, The Westdel has a fully equipped fitness center, a cozy theatre room, a guest suite, an impressive Residents Lounge, and 2 pickle ball courts. Located in the desirable Warbler Woods neighbourhood, this Condominium Community offers quiet living close to trails, parks and green space, and also near to all the conveniences found in the Byron and West 5 areas. Downsize without compromise. Experience luxurious, maintenance free living at The Westdel by Tricar. Model suites open Tuesday - Saturday 12-4pm, or by private appointment. Book your showing today! 2nd parking available for purchase if needed. (id:59646)
(Upper) - 1768 Owen Lane
London North (North I), Ontario
Modern 4-bedroom, 2.5-bathroom detached home for lease in the sought-after Hyde Park neighbourhood, just minutes from Western University and nearby plazas. Built in 2022, this well-maintained property features a stylish kitchen with quartz countertops, second-floor laundry, and spacious bedrooms, offering a comfortable and convenient lifestyle. Includes two parking spacesone in the garage and one on the driveway. Ideal for families or professionals seeking a clean, modern home in a prime location. Please note: the basement is not included in the lease. (id:59646)
144 Meridene Crescent W
London North (North G), Ontario
OLD STONEYBROOK - Welcome to 144 Meridene Cres. Highly coveted North London Location on a very quiet street, 3 doors down to Hastings Park and backing onto the sports fields of Stoneybrook Public School. Close to Masonville Mall and all the amenities North London offers. This Roy James-built home has been a much-loved and well-maintained family home by the current owners for many years. Generous pie-shaped lot appr 50ft at the front and appr 80ft across the rear. Practical 4 Level back split floor plan. Generous living spaces on the main level include a family-friendly open kitchen design and generous living & dining areas. Picture family meals and gatherings within the very spacious exterior courtyard just off the kitchen. The courtyard includes a gas barbecue hook-up. On the upper level you'll discover three generous bedrooms, all with hardwood floors and spacious closets. A massive family room with a fireplace and built-ins will undoubtedly be the gathering place for family get-togethers and hosting friends, just a few steps down from the kitchen. The lowest level offers two additional spaces left for your imagination and family needs. What a perfect time to acquire this home. The west-exposed rear yard offers a 32X16 heated swimming pool and a large enclosed sunroom across the back of the home. The gas-powered pool heater is appr 6 years old, and to keep costs as reasonable as possible, solar heating has been added to the heating system. Other improvements and upgrades of note: All bedroom windows replaced in the last 3 years, most others within the last 10 years. The roof shingles were replaced in 2018 with 30-year shingles. The Furnace and A/C were replaced in 2022. The Hot Water tank is owned. Motivated seller. Put this home at the top of your list to see, you won't be disappointed! (id:59646)
24 Tevere Place
Hamilton, Ontario
Exceptional custom built Bungaloft, perfectly situated on a cul-de-sac, backing onto park! Striking curb appeal sets the tone with a diamond-cut aggregate driveway, stamped concrete accents, and a rock-scaped garden. Step inside to a soaring 2-storey foyer open to above, a wrought-iron spindle staircase, and a cathedral-ceiling formal dining room. The Butlers Serveryfeaturing a prep sink & beverage fridgeseamlessly connects to the spacious custom kitchen, complete with a seated island, pendant lighting, granite countertops, cooktop, wall oven, plate rack, broom closet, and built-in desk. The adjoining living room is equally captivating with its vaulted ceiling, gas fireplace, custom built-ins, and wall of windows that bring in natural light. The main floor private primary suite offers double-door entry, a w/i closet, and a dramatic double-sided fireplace shared with the luxurious, spa-inspired ensuite. This elegant space includes a wood-slat accent wall, dual-sink vanity, and a frameless glass shower with rainfall showerhead & handheld. Upstairs, discover a versatile loft/family room with a ready TV wall mount, alongside an additional bedroom with w/i closet and a full 4-piece bathroom. The finished basement is sure to impress with its 1800+sqft footprint! Designed for both comfort & function. It includes a cozy rec room, 2 more potential bedrooms(one currently used as a gym), another full 4-piece bath, a spacious laundry room with cabinetry & folding station, cold room, and generous storage spaces. Enjoy the landscaped backyard featuring a concrete patio, side walkways, garden shed, and a hot tub -ideal for relaxing evenings. Additional highlights include inside garage access, deep crown moulding & trim, hardwood floors, pot lights, California ceilings, updated roof(2016), new A/C(2024), and new garage doors both with automatic openers. Close to YMCA, library, skatepark, and many amenities, including shopping and restaurants. Truly a remarkable home, don't miss it! (id:59646)
400 Wilson Avenue Unit# 8
Kitchener, Ontario
Absolutely perfect for first-time buyers and savvy investors! This stunning, carpet-free townhome has been beautifully updated and is tucked away in a highly desirable neighbourhood. Step inside to find a remodeled kitchen with gorgeous granite countertops and stainless steel appliances. The open-concept dining and living area is warm and inviting, flowing seamlessly onto a spacious deck, perfect for entertaining or relaxing. Upstairs, enjoy a generous primary bedroom with double closets, plus two more comfortable bedrooms—ideal for family, guests, or a home office. The finished basement with a walkout to the backyard offers even more living space—great for a rec room, gym, or another bedroom. Convenience is at your doorstep—close to all amenities! Just a short walk to Fairview Park Mall, cinema, pharmacies, and ION transit. And when it's time to hit the road, you're only minutes away from the expressway and HWY 401. There's even visitor parking directly across from the unit as well as a playground for the little ones to enjoy. Don't miss out on this gem—your future home is waiting! (id:59646)
165 Glendale Avenue Unit# 4
St. Catharines, Ontario
This impressive 2,016 sq. ft. 3 bed 2.5 bath bungaloft end-unit condo featuring a double car garage is perfect whether you're looking to downsize or seeking low maintenance living! The main floor offers soaring ceilings and an open-concept living/dining area with a corner gas fireplace. A wall of windows with garden doors opens to a 30' x 10' private deck overlooking a quiet, treed park. The kitchen includes granite counters, custom cabinetry, and stainless steel appliances—perfect for everyday living or entertaining. The main-level primary suite features a walk-in closet and large ensuite. A front den/office with custom shelving, powder room, laundry, and interior access to the garage complete the main floor. Upstairs includes two additional bedrooms, a full bathroom, and a loft overlooking the main living space. The large unfinished basement offers high ceilings, multiple large windows, and a bathroom rough-in for future potential. Designed with accessibility in mind, the home includes wide hallways, lowered switches, and open, functional spaces. Condo fees cover water, snow removal, landscaping, and exterior maintenance (windows, doors, and roof). Centrally located near the Pen Centre, Brock University, medical centres, parks, schools, and transit—this is easy, elegant living at its best. (id:59646)
139 Mamelon Street
London East (East L), Ontario
Convenient location close to shopping, public transit. Features 3 bedrooms, 2 bathrooms and a garage. Priced to sell. On demand water heater is owned ('24), 200 Amp Service, furnace and central air 7 years old. Concrete driveway. Roof is 3-4 years old. Tenant is currently month to month. 24 Hours notice for all showings. Quick closing available. (id:59646)
134 Maud Street
Central Elgin (Port Stanley), Ontario
STEPS TO THE MAIN BEACH! Immediate possession and just in time for your summer vacation plans and to book weeks for your spring & summer guests too! Completely renovated with stunning finishes, move-in ready for you and your family/ friends / guests! A very bright and airy interior space! This home offers 2 beautiful bedrooms with closets, a gorgeous 4-pc bathroom with new washer & dryer appliances. All new luxury vinyl plank flooring, open concept living & dining with gas fireplace. A new efficient ductless heat pump with A/C. New Kitchen with granite counters, & granite island with seating. A walk-out to a no-maintenance wrap-around deck and a river stone sideyard. Private parking for 2 vehicles. Comes with great full-time neighbours on both sides. It's the 4th house north of the Main Beach . This one is sure to please all who want to be very close to the beach but not right in the summer mayhem! Come live near the beach!! See you soon! (id:59646)
312 - 1560 Upper West Avenue
London South (South B), Ontario
Welcome to The Westdel Condominiums by Tricar! This brand-new, beautifully designed northwest corner condominium, offers an exceptional combination of modern living and serene surroundings. Located in the quiet and desirable neighborhood of Warbler Woods, this 2-bedroom, 2-bathroom home is perfect for those seeking both comfort and convenience in a peaceful setting. The gourmet kitchen features white Barzotti cabinetry, stainless steel appliances, a walk in pantry, and ample counter space for preparing meals and entertaining guests. Both bedrooms are generously sized, with the master suite offering its own private balcony, ideal for sipping morning coffee or unwinding in the evening. The configuration of the primary bedroom also offers a private nook perfect for a desk or reading area. The en-suite bathroom in the primary bedroom is complete with modern fixtures, and a glass-enclosed shower. With two private balconies, you'll enjoy the best of indoor and outdoor living. This condominium is situated in a brand new, well-maintained building, offering top-notch amenities, including secure underground parking, bike storage, a fully equipped fitness center, beautifully appointed residents lounge, guest suite, and 2 pickle ball courts. Located just minutes from local parks, shops, restaurants, and trail system you'll have everything you need right at your doorstep, while still being able to enjoy the tranquility of the quiet Warbler Woods neighborhood. Make this extraordinary condominium your new home today! Model Suite Hours Tuesday - Saturday 12-4pm or by private appointment. (id:59646)
303 Hazelton Lane
South Huron (Exeter), Ontario
Welcome to one of Exeter's most sought-after addresses on Hazelton Lane where luxury meets functionality in this meticulously crafted home. Boasting over 2,800 sq ft of beautifully finished living space, this property is ideal for families, multigenerational living, or anyone seeking a spacious, high-end lifestyle.The standout feature of this home is the oversized 3-car garage, complete with a rear bay door for backyard access and direct stairs leading into the finished basement offering the potential for a separate in-law suite or private space for extended family.Inside, you are greeted by a bright main-floor office and a spacious primary suite with a walk-in closet and private ensuite, creating the perfect retreat. The open-concept kitchen, living, and dining areas flow effortlessly, making entertaining a breeze. Convenient main floor laundry adds to the homes practical design.Upstairs, two generously sized bedrooms and a full 4-piece bathroom provide plenty of space for kids or guests. The fully finished basement includes an additional bedroom, a stylish rec room with an electric fireplace, and a modern 4-piece bath. Ideal for movie nights, game days, or extended stays.Step outside to enjoy the large, fully fenced backyard with ample room to relax or play. Located just steps from the scenic Morrison Dam walking trails, this home offers the best of small-town charm and outdoor adventure.Dont miss your chance to own this rare gem in one of Exeter's most prestigious neighbourhoods. (id:59646)
1166 Jane Street
West Elgin (West Lorne), Ontario
This attached bungalow townhome offers modern, luxurious living with practical accessibility features. It includes a single-car garage and two full bathrooms, enhancing convenience and comfort. The master suite features a walk-in closet, providing ample storage. It includes a single-car garage and two full bathrooms, enhancing convenience and comfort. The master suite features a walk-in closet, providing ample storage. The home is equipped with heated floors and an on-demand water system for efficiency and comfort. Accessibility is a key feature in this build, with wheelchair / ramp access and two bedrooms, making it ideal for any retiree. Outside, there's a covered concrete patio perfect for relaxing or entertaining, regardless of the weather. The property is finished with luxury modern touches throughout and comes with brand-new appliances. You'll find the town of West Lorne has lots to offer from grocery stores to health-centers, home hardware, Tim Hortons, Banks, and highway 401 in which brings easy access to London, Woodstock, Leamington, Kingsville etc. (id:59646)
113 - 1975 Fountain Grass Drive
London, Ontario
Welcome to The Westdel Condominiums by the Award winning Tricar Group! This spacious 1 Bedroom + Den Condo is the perfect blend of comfort and style, nestled in a quiet building in the highly sought-after Warbler Woods neighbourhood. The open concept layout, with large windows that flood the living area with natural light, creates a warm and welcoming atmosphere. The large kitchen features stainless steel appliances, ample cabinetry, and quartz countertops. The bedroom offers a relaxing sanctuary, complete with generous closet space, and hardwood floors. Enjoy a stylish bathroom equipped with modern fixtures, and heated floors. The den is a perfect space for an at home office, or TV room. This unit also has an extra large 155 square foot outdoor terrace, that you can make into an outdoor oasis with comfortable patio furniture, planters, outdoor lighting, and a bbq. Experience peace and privacy in a well-maintained building with friendly neighbors and a strong sense of community. Located in the west end of London, you're just minutes away from local parks, shops, and dining options, with easy access to the beautiful Warbler Woods Trails. Don't miss out on this peaceful oasis! Schedule a viewing today, or visit us during our model suite hours Tuesdays through Saturdays 12-4pm. (id:59646)
584 Grant Street
Woodstock (Woodstock - North), Ontario
Welcome to 584 Grant Street, a charming 3+1 bedroom, 3-bathroom family home with over 2300 square feet of living space above grade located on one of the most desirable, tree-lined, and quiet streets in Old North Woodstock. This home sits on a beautiful private lot with a large fenced-in backyard, a detached garage, and numerous options for entertaining family and friends. Upon entry, you are greeted by tall ceilings and abundant charm. The spacious formal living room flows into the dining room, which leads to a functional kitchen with ample cupboard space. The main floor also features a large family room with a wood burning fireplace and plenty of natural light. Upstairs, you'll find three generously sized bedrooms and a four-piece bathroom. The basement offers a potential separate entrance, an additional large bedroom, a two-piece bath, and loads of great storage space. Recent note able improvements include Roof, AC, Windows, Fence, Deck and more! Don't miss the chance to make this house your forever home. (id:59646)
89 Elk Street
Aylmer, Ontario
Discover this charming 4-bedroom, 2-bathroom home nestled in the friendly town of Aylmer, perfect for first-time home buyers seeking a fresh start. Boasting 1150 sq ft of living space, this property features some upgrades including additional counter space and cupboards in the kitchen, fresh paint, some new windows, and the basement has a finished been finished adding one bedroom and sitting area, providing additional living space. Relax in the spacious backyard with a partially fenced area and a large concrete pad ideal for gatherings around the fire pit. The exterior of the home features a detached garage and a separate shop with the interior finished, offering a fantastic space for hobbies and projects. Located just 20 minutes from the 401 and St. Thomas, this is a perfect starter home, don't miss out! (id:59646)
4 Murray Street W
Vittoria, Ontario
Step into the charm of 4 Murray Street West, this beautifully restored century home stands proud in the heart of Vittoria. Situated on a spacious corner lot, constructed with triple-brick exterior and double brick interior walls, this solid and well-insulated home blends historic character and all the modern updates. Inside, sunlight pours into every room! With refinished original hardwood floors, high ceilings, and three cozy fireplaces. The main floor features a large living room with elegant double folding doors that offer a seamless flow between the living and dining room. A second family room leads into the brand new custom Chef's kitchen (2024). The kitchens ceiling is origional and serves as a striking focal point. A convenient powder room adds to the functionality of the main level. The bright in-law suite has 2 access doors with one exiting to the main house sun porch. The suite includes a picture perfect kitchen, bedroom, large living/dining area with brick fireplace. and the 3-piece bath with a Bath Fitter shower (2024). The restored main house stairs lead you from the oversized foyer into the large primary bedroom. Offering ensuite privledge. Two additional spacious bedrooms and a spa like bathroom to immerse yourself in serenity (2024). Further upgrades include a metal roof, privacy & chain link fencing (2024), circular driveway (2024), fresh paint and premium wallpaper (2024), basement encapsulation (2024), new PEX plumbing in the in-law suite (2024) along with professional landscaping and fencing. The property eatures a handymans dream detached two-car garage with income potential, showing off a 26' x 32' heated workshop with a 12,000 lb. hoist and large loft space/ This is your chance for idyllic living with room to roam. Just minutes from all amenities. Less then 10 minutes to Simcoe and Port Dover/Lake Erie. (id:59646)
81 Windwood Drive
Binbrook, Ontario
Welcome to 81 Windwood Drive, an exquisite 4-bedroom, 4-bathroom home located in the highly desirable Binbrook community. This meticulously maintained property is the perfect blend of comfort, style, and modern living. As you step inside, you'll be greeted by an open and spacious floor plan, designed for family living and entertaining. The main level boasts a bright, inviting living room, a gourmet kitchen with high end appliances, and a cozy dining area, perfect for gatherings. Large windows flood the space with natural light, creating a warm and welcoming atmosphere. Upstairs, you'll find four generously sized bedrooms, including a luxurious master suite with a walk-in closet and a private en-suite bathroom featuring elegant finishes. The remaining bedrooms are equally spacious, offering ample closet space and easy access to well appointed bathrooms. Step outside to your own private oasis. The beautifully landscaped backyard features a sparkling pool, perfect for summer relaxation and entertaining guests. The low-maintenance AstroTurf ensures a lush, green lawn all year round without the hassle of upkeep, giving you more time to enjoy your outdoor space. In the front there is an automatic sprinkler system to keep your lawn lush. Other highlights include an attached garage, a finished basement, and a convenient location close to schools, parks, and all the amenities Binbrook has to offer. This home is the epitome of modern living, offering the perfect combination of luxury and practicality for any growing family. Don’t miss the opportunity to make this dream home yours. (id:59646)

