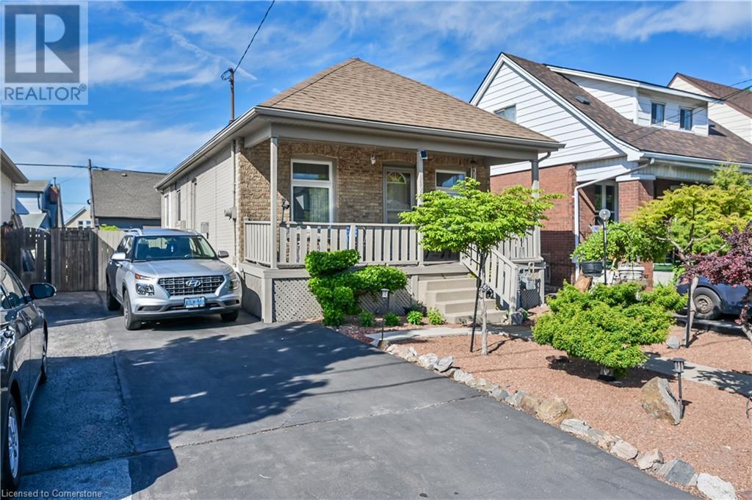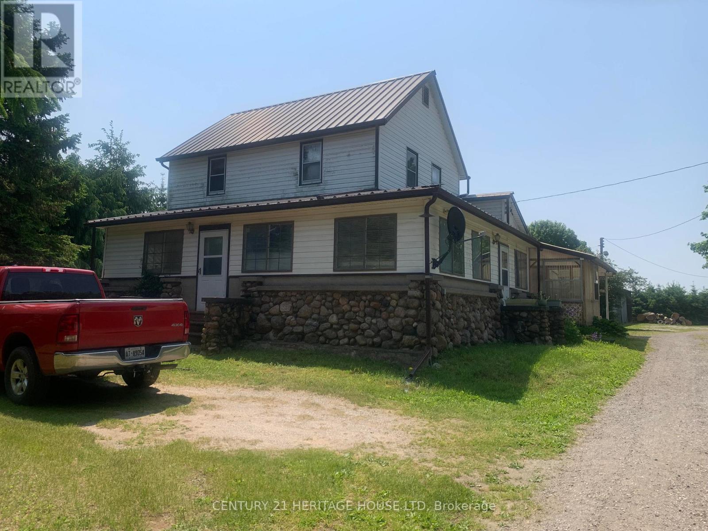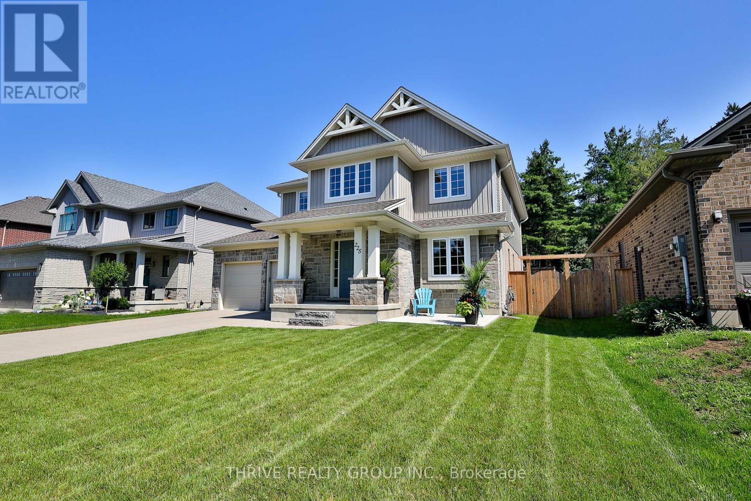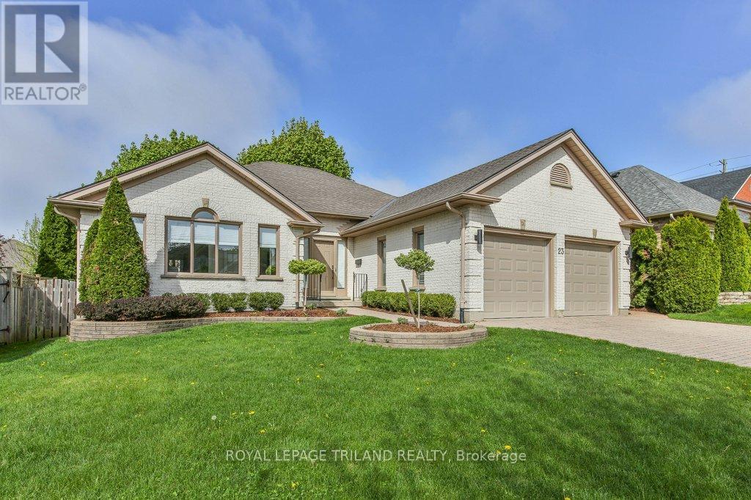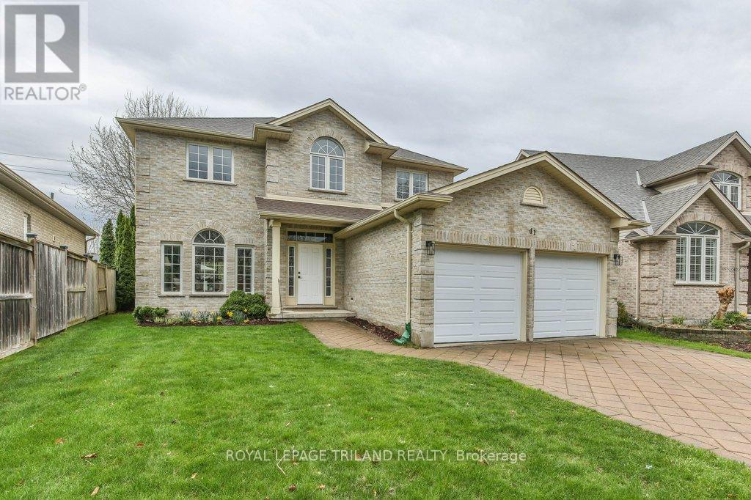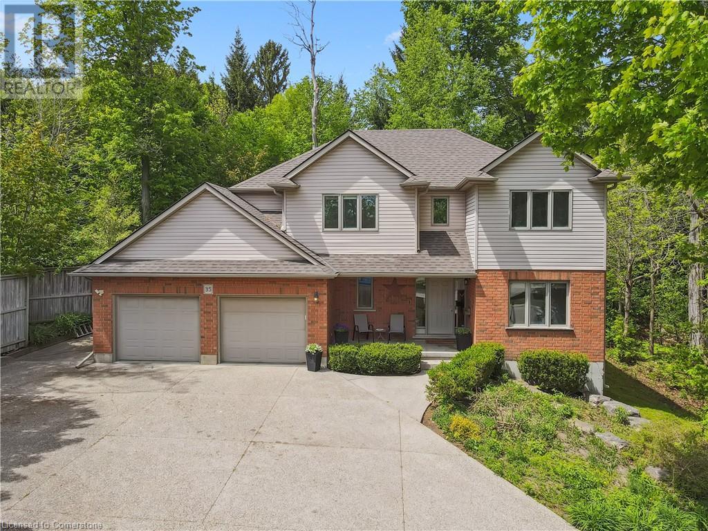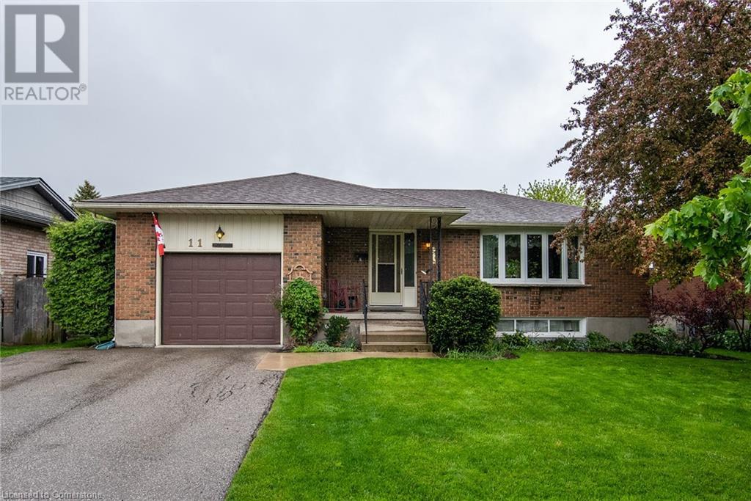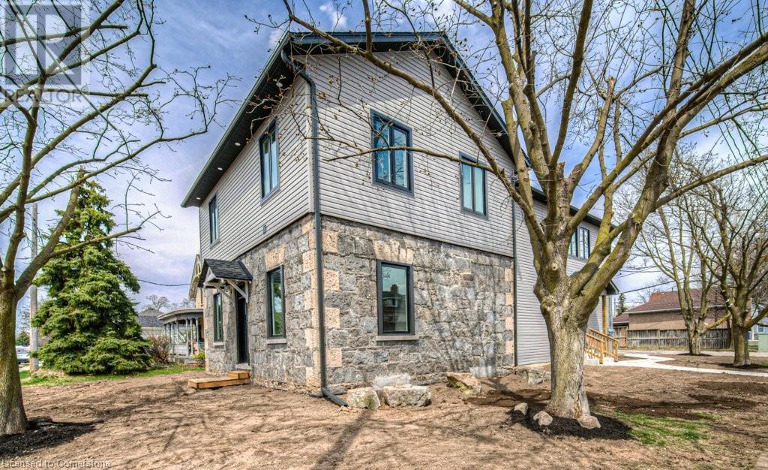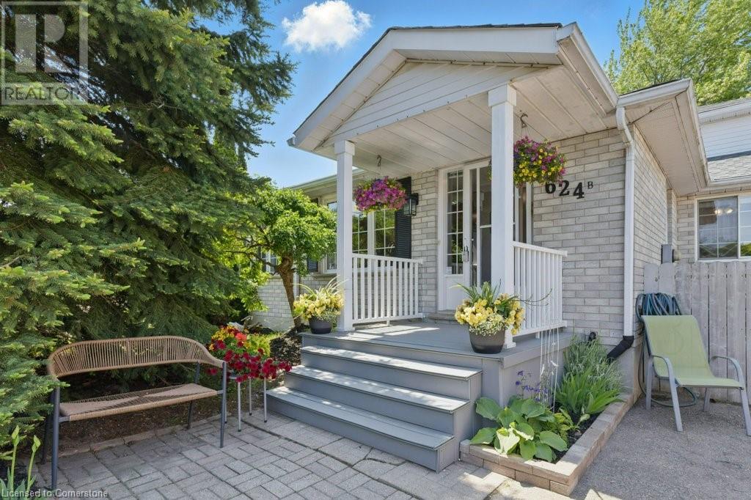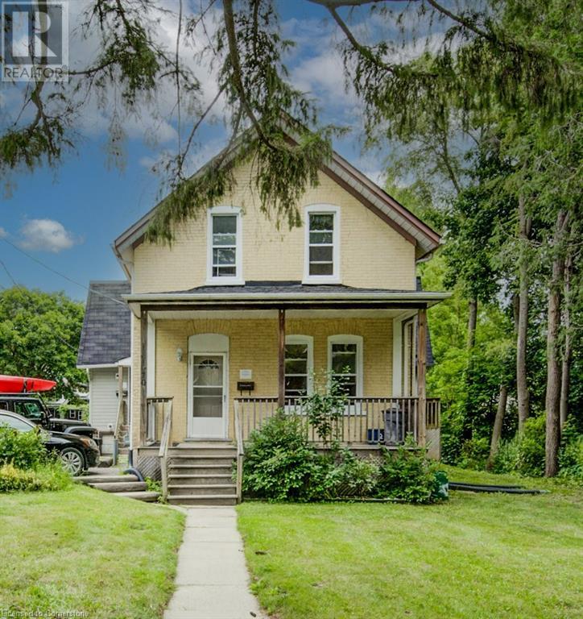2205 South Millway Unit# 82
Mississauga, Ontario
Welcome to 2205 South Millway – Where Location Meets Lifestyle! Tucked into one of Mississauga’s most sought-after communities, this warm and inviting 3-bedroom, 2.5-bath home is the total package. With top-tier schools, shopping centres, parks, and quick highway access just minutes away, this is truly a location dream for families and commuters alike! Step inside to find beautiful hardwood floors and elegant crown moulding throughout the main floor. The sunken living room, complete with a cozy fireplace and large sliding doors, opens to your private patio— perfect for summer BBQs and peaceful evenings overlooking the park and community pool.The kitchen offers plenty of space and flows into a bright dinette surrounded by glowing windows, creating the perfect spot for morning coffee or casual dining. Upstairs, you’ll love the spacious bedrooms and the stunning bathrooms—complete with upgraded shower heads, a walk-in shower, and a luxurious soaker tub in the large ensuite. Downstairs, the finished basement offers a cozy space for movie nights or family get-togethers, along with a large laundry/storage area for all your practical needs.This home backs onto a serene park and is just steps from the community pool—ideal for outdoor fun all summer long. With a single-car garage, quiet streets, and a family-friendly vibe, 2205 South Millway is the perfect blend of comfort, convenience, and charm. Don’t miss your chance to own in one of the best pockets of the city—location, location, location! (id:59646)
49 Craigmiller Avenue
Hamilton, Ontario
Here's your first step into the market! Cozy, well maintained, sparkling clean bungalow, steps from trendy Ottawa Street and The Centre on Barton! Private parking for two cars! Low maintenance landscape, fenced private yard! Inside the large living room with gas fireplace welcomes you home. A spacious primary bedroom and perfect size kids room or office give you all the space you need with your first place! The kitchen includes plenty of cabinets and an adjacent dining room that easily sites 6-8. And check out the bathroom with original clawfoot tub! Tons of storage space as well! Put your own mark on this home and start out with an affordable option for home ownership! All measurements are approximate. (id:59646)
39 - 5969 Townsend Line
Lambton Shores (Forest), Ontario
Welcome to Townsend Meadows, a 55+ exclusive life lease community located on the edge of Forestoffering the perfect blend of convenience and peace of mind. This beautifully maintained Thedford model features 1,295 sq ft of thoughtfully designed living space with 2 bedrooms and 2 full bathrooms, both with ensuite access for added comfort and privacy. Enjoy quartz countertops, built-in cabinets, extra storage, and cozy in-floor heating throughout. The attached single-car garage offers everyday convenience, while timeless finishes create a warm, inviting feel. Step outside to your own private patio-this particular unit has been upgraded with a full-width concrete extension to maximize outdoor space, along with a gas BBQ hookup and a power retractable awning for shade. The monthly fee of $590 includes lawn care, snow removal, and use of the community hall, giving you more time to enjoy the lifestyle you deserve. (id:59646)
48787 John Wise Line
Malahide, Ontario
This is a unique piece of property with 50 acres more or less, approximately 30 acres workable, 120 acres of bush. 3 homes and many out buildings. Home is 1 + 3 bedrooms, 2.5 baths, large L-shaped sun room and 2 garages and single carport. 2nd home on same property, 3 bedrooms, kitchen, living room and separate garage. 3rd home is aluminum sided, kitchen, 3 bedrooms, living room, family room, full walkout basement. Newer natural FAG furnace , Central Air, newer septic tank and well pump and accessories situated on 2.5 acres approximately with a separate 911 number (48787) Main property has 2 homes with newer septic tank, 35 foot dug well, 2 garages, 2 large barns, solar shed which supplies hydro to the 2 houses on main parcel. Double carport. Property has 2 separate 911 numbers (48781 and 48787) All homes and out buildings had metal roofing. New breaker panel on main house in kitchen. (id:59646)
318 Piccadilly Street
London East (East F), Ontario
Currently operating as a daycare and zoned DC. (Business is not for sale just the building and land) Superb downtown location. One floor with basement and a separate small building out back which could be converted back to a garage or parking. Tonnes of possibilities for this property! (id:59646)
318 Piccadilly Street
London East (East F), Ontario
Currently operating as a daycare and zoned DC. (Business is not for sale just the building and land) Superb downtown location. One floor with basement and a separate small building out back which could be converted back to a garage or parking. Tonnes of possibilities for this property! (id:59646)
225 Norman Place
Strathroy-Caradoc (Ne), Ontario
Better Than New! Welcome to the Ivystone a stunning 2,195 sq.ft. two-storey home built by award-winning, Energy Star-certified Doug Tarry Homes, located in the sought-after Amber Meadows community of Strathroy. This beautifully designed 4-bedroom family home offers a timeless stone exterior, charming front porch, and concrete sitting area. Inside, you are welcomed by a private den/office with French doors, a formal dining area, and a convenient 2-piece bathroom. The spacious white kitchen features Doug Tarrys signature oversized pantry, a large island with flat breakfast bar, a fridge with water line, and direct access to a covered deck with a gas line for BBQ, perfect for entertaining.The great room boasts hardwood floors, recessed lighting, and a cozy fireplace. Upstairs, you'll find four generously sized bedrooms, a well-appointed laundry room, ample linen storage, and two full bathrooms. The primary suite is complete with a walk-in closet and ensuite bath. Enjoy the outdoors in the fully fenced backyard with a covered patio, pergola, and green space ideal for relaxing or play. The double car garage includes inside entry, an extra storage bay, and a garage door opener with backup battery. The paver stone driveway, with no sidewalk interruption, comfortably fits four vehicles.The unspoiled basement offers large windows for natural light, a rough-in for a future 3-piece bathroom, and painted floors ready for your finishing touches. Situated on a quiet street with only four homes, this property provides ample visitor parking and is just minutes to Highway 402, Schools, Strathroy Middlesex General Hospital, shopping, and scenic conservation trails. Photos shown include images taken when the owners occupied the home. However, the current tenant has maintained the property in excellent condition (a few walls were painted). The last few images reflect the homes current state. Tenant is vacating July 31, with vacant possession available after that date. (id:59646)
140 Doan Drive
Middlesex Centre, Ontario
Price to sell! Kilworth Heights freehold ( no condo fees) Townhome, Spacious 1745 sf 2-Storey , 3Bed , 2.5 Bath Luxury Townhome. Single Car Garage Entry ,Family Size Kitchen W/Quartz Counter and Modern Cabinet, Island &, S/S Appliances. Family Oriented Neighborhood, Minutes Away from Hwy 401, 402, Near all Amenities. (id:59646)
9919 Pinery Lane
Lambton Shores (Grand Bend), Ontario
A Hidden Sanctuary on the Ausable Channel | 9919 Pinery Lane, Grand BendTucked away at the end of a quiet cul-de-sac in Grand Bends coveted Huron Woods, 9919 Pinery Lane is more than a home its a private sanctuary where nature, adventure, and timeless architecture converge. Poised on the historic Ausable Channel, this Viceroy-designed residence offers rare, deeded access to one of Ontarios most breathtaking stretches of beach, and direct paddle access into the untouched wilderness of Pinery Provincial Park.Set on an expansive, wildlife-rich lot curated by a professional entomologist, the property brims with biodiversity: monarch butterflies, native birds and wildlife, mature native trees, and the soothing rhythm of the river become part of daily life. Indoors, five bedrooms and three full baths, including a serene primary suite with ensuite and bidet, offer both comfort and flexibility. The open concept living space is wrapped in natural light, anchored by soaring ceilings and panoramic bay windows that frame tranquil water views. A cedar sauna with adjacent full bath enhances the retreat-like feel, while the lower-level walkout with mudroom and wood storage add practical year-round utility.Enjoy a deluxe outdoor experience with a restored cedar deck, 6-burner Weber grill, and natural landscaping that blends seamlessly into its surroundings. Huron Woods also offers tennis, pickleball, a clubhouse, and an engaged community just minutes from the shops, dining, and cultural energy of Grand Bend. Rarely does a property so effortlessly blend architectural charm, ecological richness, and outdoor adventure all just a short drive from major markets and steps from Lake Hurons legendary sunsets. (id:59646)
23 Derwent Road
London North (North A), Ontario
Welcome to 23 Derwent Road A Masonville Gem. Nestled in the heart of the prestigious Masonville neighbourhood, this charming all-brick bungalow offers a perfect blend of comfort and convenience. Situated on a generous 57-foot front lot, the home boasts a spacious layout with 3 bedrooms and 2 full bathrooms, ideal for families or those seeking single-level living. Step into a large foyer that welcomes you into an open-concept living room, beautifully finished with pristine hardwood floors and filled with natural light. The modern eat-in kitchen is equipped with refinished solid maple cabinetry, a functional breakfast bar, and stainless steel appliances including a refrigerator, stove, microwave and dishwasher - perfect for everyday living and entertaining. The spacious primary bedroom offers a private retreat, complete with a fully updated 4-piece ensuite bathroom. The full basement adds versatility with a finished space at the bottom of the stairs being used as an office and ample storage, offering plenty of room to grow or customize to your needs. Step outside to enjoy the backyard oasis, featuring a back deck (with retractable awning) ideal for summer barbecues and a garden space ready for your personal touch. Notable updates include windows and a sliding glass door replaced in 2016, along with a new roof installed in 2019 and garage doors 2023 adding peace of mind and value to this wonderful home. Laundry was originally in the mudroom but new machines purchased 3 years ago and relocated to the basement (plumbing still behind walls in the mud room if someone wants to move them back upstairs). Located just steps away from top-rated schools, premier shopping centers, and scenic walking trails, this home offers unparalleled access to the best of London. Whether you're seeking tranquility or vibrant community life, 23 Derwent Road delivers.Experience the perfect blend of style, space, and location. Don't miss this exceptional opportunity to make it your new home. (id:59646)
41 Greyrock Crescent
London East (East A), Ontario
Welcome to 41 Greyrock Crescent, a beautifully maintained two-storey brick-fronted exterior home nestled on a quiet crescent near tranquil river trails, offering the perfect blend of space, comfort, and lifestyle. With six spacious bedrooms, three full bathrooms, and a convenient half bath, this home was designed with large families, blended households, and multi-generational living in mind. Step inside and experience the airy feel of nine-foot ceilings throughout the bright main floor, where natural light floods the three distinct living areas, creating warm, welcoming spaces for both entertaining and everyday living. The kitchen flows seamlessly into a family room with gas fireplace and out to a private backyard retreat, complete with a charming gazebo the perfect spot to unwind with a book or host summer gatherings. The main floor also features a dedicated laundry room with a laundry sink, adding to the everyday functionality of the home. Upstairs, the generous bedrooms offer plenty of space for rest and relaxation, while the finished lower level opens up exciting potential for a granny suite or separate living quarters ideal for extended family or guests. This family oriented property backs directly onto a peaceful park, giving you uninterrupted green views and a true sense of privacy. With no rentals on the property, pride of ownership is evident throughout. Major updates include a new roof in 2023, insulated garage doors in 2024, and a brand-new washing machine in 2024. With a double car garage and oversized driveway, thoughtful upgrades, and a prime location surrounded by nature, 41 Greyrock Crescent is more than just a house its a place to grow, connect, and call home. (id:59646)
186 Timberwalk Trail
Middlesex Centre (Ilderton), Ontario
Welcome to this stunning One Floor Bungalow 2 plus 2 bed room Home by Legacy Homes, soon to start building and should be completed by end of Oct/Nov 2025. A beautiful exterior with brick and stucco that catches the eye of all who drive by. This home has a total finished area of 2941 sq ft (1739 main and 1202 lower) of total luxury. 9 ft ceiling on main floor through out plus 10 ft ceilings in the Great room and dining area. Hardwood and ceramic through the entire main floor and luxury wide plank flooring throughout finished area in the basement. The kitchen is of a beautiful, European style with a walk in pantry, centre island, quarts counters, wide open to eating area and great room with gas fireplace and built-ins on either side. .Loads of windows across the back and front of this home .Large primary bed room with stunning ensuite with glass shower and stand alone soaker tub, 2 sink vanity with quarts counters and also a big walk-in closet. Second bed room is of a good size, separate from primary with a large closet and a full bath near by. Open concept dining and study area as you walk in. Open stair case leading to wide open rec room 26 ft by 22 ft which is great for large gatherings. 2 more bedrooms and one full bath in lower, extra high basement ceilings which is grand. This a very well laid out home on a quiet crescent in a fantastic area minutes to London. Legacy Homes has other layouts and designs but also is a complete custom builder that can make your ideas of your new home come true. Other lots to choose from. Legacy has a one floor to show presently being built almost finished. (id:59646)
1041 Shepherd's Drive
Burlington, Ontario
Welcome to 1041 Shepherd's drive in Burlington's highly sought after Aldershot community. This home is an absolute show stopper. Renovated top to bottom with closed construction and electrical permits. This is one your not going to want to miss. The main level features 3 bedrooms, a gorgeous 4 piece bathroom, a spacious side mudroom/office that's great for keeping that main entrance decluttered and a fantastic open concept great room with a custom kitchen, floor to ceiling fireplace and 12' vaulted ceilings. The lower level has plenty of space with a generous sized rec-room, a 4th bedroom, loads of storage and a 3 piece bathroom as well as a walk-up entrance for those looking to add a nanny suite. Great options. This amazing family home is just steps to Earl court park, multiple schools (french as well) and minutes to downtown Burlington, Maple-view mall and highway access. Come on out and take a look for yourself!!!! (id:59646)
35 Dayman Court
Kitchener, Ontario
Situated at the top of a quiet cul-de-sac, this exceptional 4-bedroom, 4-bathroom home offers an abundance of space and privacy. Boasting an oversized double car garage with rough-in for heater, and an aggregate driveway that fits 8+ cars, this property provides a rare combination of functionality and tranquility. The main level features a bright, open concept living area, perfect for family gatherings or entertaining guests. A versatile den offers a quiet space ideal for a home office, kids' play area or formal dining room. You'll find an expansive laundry/mud room with additional storage space on the main floor and a 2pc powder room. The heart of the home is the kitchen with chic black stone countertops, eat-in kitchen and access to the fantastic backyard. The spacious primary suite overlooks the serene, private backyard and includes a luxurious ensuite with a soaking tub, walk-in closet and secondary closet, and plenty of space for relaxation. Each additional bedroom is generously sized, ensuring comfort for all family members and another 4pc bath. Downstairs, the finished basement extends the living space with a large recreation room with large windows, another den, and a full bathroom, providing endless possibilities for play, work, or relaxation. The private backyard, surrounded by mature trees, creates the perfect retreat from the bustle of daily life. Located in one of the area’s most prestigious neighbourhoods, you’re just a short distance from top-rated schools, shopping, and all the conveniences of modern living. This home is the perfect balance of privacy, space, and location. Roof (2017) and AC newer. Don’t miss your chance to make it yours! (id:59646)
25 - 410 Ridge Road
Meaford, Ontario
PREMIUM LOCATION BREATHTAKING VIEWS OF TREED LANDSCAPE & MEAFORD GOLF COURSE. Welcome to Unit 25 in the highly desirable Meaford Golf Mews Inc. (MGM) life lease community. Enjoy effortless, maintenance-free living no need to cut grass or shovel snow, giving you more time to focus on what you love.This beautifully appointed 1,555 sq. ft. two-level unit offers exceptional curb appeal, featuring a charming covered front porch with a privacy screen and phantom screen door. Designed for comfortable, accessible living, both levels feature walk-outs and are thoughtfully laid out with an open-concept kitchen, dining, living, and sitting area.The main floor includes a spacious primary bedroom with a walk-in closet and 4-piece ensuite, a versatile guest bedroom or den, and a modern 3-piece main bathroom. The stylish white kitchen boasts leather granite counter tops, a large centre island with a prep sink, and a dedicated pantry area .Additional highlights include: In-floor heating throughout lower level, stone gas fireplace with wood mantel, main floor laundry, two private back decks with privacy screens and gas BBQ hookups, scenic views of the golf course. The fully finished lower level expands your living space with a wet bar, 3-piece bath, additional bedroom, and a large family room ideal for entertaining or hosting guests.The single-car garage is fully finished with PVC-lined walls and a floor drain, allowing for indoor vehicle washing year-round.Located adjacent to a community fire pit for weekly gatherings and within walking distance of the golf course public restaurant. Monthly Fees: $645.00 total, including: Common Element Charge (estimated) for Municipal Property Tax (subject to annual reassessment; applicable rebate provided to the purchaser) Utilities are billed separately and are the responsibility of the homeowner. (id:59646)
11 Nithview Drive
New Hamburg, Ontario
** OPEN HOUSE SUNDAY 2:00 - 4:00PM ** This is a well maintained one owner home nicely located in an area with a church in the rear yard for peace and quiet. All brick bungalow with wet plaster construction, has a good sized attached garage and a walkout basement. Sliders from dining room to a large private raised rear deck that is 20'5 X 15' with view of the yard. Wood framed garden shed is 8' x 12'. Note the great size of the larger very bright recreation room 27' x 21'4 featuring a wood stove and walkout to the rear yard. Living room, dining room and kitchen have very nice random plank solid oak flooring. This could be an ideal setup for additional bedroom space and or in-law space on the lower level. (id:59646)
71 Union Street E
Waterloo, Ontario
Corner-Lot Charmer in Uptown Waterloo! Walk to LRT, Vincenzo’s, Parks & Top Schools. Discover the best of city living in this 4 bedroom, 2.5 bath brick home set on a sun-filled, wraparound corner lot with outstanding curb appeal and mature trees offering rare privacy and green space in Uptown. Inside, enjoy an open-concept main level with oversized windows, original hardwood floors, and airy living and dining spaces perfect for gatherings. The modern kitchen features a gas range, quartz countertops, and a bay window overlooking the gardens. The main-floor primary retreat with peaceful views is ideal for easy living, a home office, or multi-gen families. Upstairs you’ll find three bedrooms, a designer bathroom, and access to your own private second-storey patio, perfect for morning coffee or sunset lounging in the treetops. The finished basement offers a spacious rec room, extra bath, and tons of storage, great for movie nights, hobbies, or play space. Recent updates include a brand new furnace (2025), water softener (2023). With an attached garage, plus a versatile mudroom with built-in storage that's ideal as a walk-in pantry, home organization hub, or drop zone for an active family. Walk to everything: Waterloo Park, LRT, top-rated schools, universities, cafés, shops, and the city’s best amenities are just steps away. This is your chance to own a unique piece of Waterloo history in a location that truly delivers, homes like this don’t come up often. Book your showing today and experience the Uptown lifestyle at 71 Union St E! (id:59646)
84 Swallowdale Road
Huntsville, Ontario
Tucked away on 2.5 acres of untouched wilderness, this log estate offers a storybook blend of rustic charm and refined comfort. Crafted from hand-scribed logs and spanning over 10,000 sq. ft., the home feels like a private lodge in the woods, where vaulted ceilings and a wall of windows welcome the forest indoors. Sunlight dances through maple and birch trees, filling the living spaces with a warm, natural glow. Designed for gathering and retreat, the home offers six bedrooms and seven bathrooms, including four ensuite suites. A lofted office, multiple lounge areas, and a finished walkout basement with games room, dry bar, yoga area, and additional bedrooms offer space for relaxation and connection. Whether you’re entertaining on the expansive patio or stargazing in complete seclusion, every detail embraces the surrounding beauty. A tree-lined driveway, covered entrance, and soft outdoor lighting add to the home’s quiet elegance. Located minutes from Deerhurst Resort and local golf, skiing, hiking, and shopping, this retreat invites you to live where nature and luxury meet. (id:59646)
1 Bond Street Unit# 3
Cambridge, Ontario
For Lease – Beautifully Renovated 2-Bedroom Unit in a Stunning Triplex – $2,095/month + Utilities! Welcome to this stylish and fully renovated 2-bedroom unit on the second floor of a beautifully upgraded triplex, located in a quiet, family-friendly neighbourhood. This bright and spacious unit offers an open-concept living and dining area, a modern kitchen with brand-new cabinetry, countertops, and stainless steel appliances, and a fully updated 4-piece bathroom with sleek, contemporary finishes. The two bedrooms are generously sized with ample natural light and closet space, while premium flooring and designer lighting add to the unit’s refined appeal. In-suite laundry provide added convenience, and with separate heat and hydro meters, you’re in control of your own utility costs. Parking is included, and tenants also have access to a large shared outdoor space, perfect for enjoying the outdoors in a peaceful setting. Located in a desirable neighbourhood close to parks, schools, shopping, and public transit, with quick access to major routes, this unit is ideal for professionals, couples, or small families seeking comfort, style, and a great location. Rent is $2,095 per month plus utilities. You don't want to miss your chance to schedule your private showing and make this beautifully finished home yours. (id:59646)
624 Settlersfield Court Unit# B
Waterloo, Ontario
Prepare to fall in love with this beautifully updated family-friendly backsplit. Perfectly located on a quiet court in a great neighbourhood, this 3 bedroom, 2 full bathroom home features a welcoming and open floorplan with tons of natural light. The kitchen has been updated and features stainless steel appliances. There is a very nice living room at the front of the home, a formal dining room, and a large breakfast nook with windows on two sides and a separate side door entrance. There are 3 bedrooms in total, including the primary bedroom with ensuite privilege to updated 4pc hallway bathroom, and lots of closet space. You’ll love the family room, which is the perfect hang out space! The lower level features a large laundry room, tons of storage, a workshop area, and more! Don’t forget about the beautiful fully-fenced private yard with mature trees, and the huge driveway with parking for 5 cars easily. Perfect location close to excellent schools, parks, the boardwalk, Costco, and more! Don’t miss out—call your realtor today to arrange a private showing. This one won’t last long! (id:59646)
70 William Street W
Waterloo, Ontario
A truly exceptional opportunity to own a distinctive and income-generating property in one of Waterloo’s most desirable neighbourhoods. Perfectly positioned in the vibrant Westmount/Uptown area, this property features four fully self-contained two-storey homes—each individually metered for hydro, gas, and water. The front unit is a charming 3 bedroom, 1-bathroom century home with classic character and some updates. It includes a spacious layout, laundry in the basement, and is currently vacant—ideal for owner occupancy or setting market rent. This detached home also features a newer furnace and central air conditioning for added comfort. The remaining three semi-detached units, built in 1978, are fully tenanted. All tenants pay their own utilities, including water, making for a truly turnkey, low-maintenance investment. In total, the property offers over 12 bedrooms, 7 bathrooms, and 5 dedicated parking spaces—providing flexibility and strong income potential. Located just a six-minute walk to the Willis Way LRT station and steps from Uptown Waterloo’s shops, restaurants, schools, entertainment, and services, this property delivers exceptional walkability and long-term value. Whether you're looking to live in one unit while renting the others, grow your portfolio, or secure a rare holding in a blue-chip location, this is a unique opportunity that rarely comes to market. (id:59646)
3267 King Street E Unit# 404
Kitchener, Ontario
Welcome to #404 - 3267 King Street East! This spacious and accessible 2-bedroom, 2-bath condo offers 1,136 sq/ft of comfortable living in a convenient location. The unit features an updated kitchen, fresh paint, LVP flooring, newer furnace/water heater and a private balcony — perfect for enjoying your morning coffee or relaxing outdoors. Designed with accessibility in mind, with wide hallways/doorways and walk in showers in both bathrooms it’s ideal for anyone seeking an accessible layout. Conveniently complete with 2 underground parking spaces and a large private storage locker. Enjoy fantastic building amenities including an indoor pool, gym, party room, and plenty of visitor parking. Just minutes from shopping, restaurants, transit, and highway access — a perfect choice for downsizers, first-time buyers, or anyone seeking low-maintenance living. (id:59646)
61 Woolwich Street N
Breslau, Ontario
Industrial/Office building for sale. Excess 1 acre of land for future development. High visibility corner location on a high traffic street full of possibilities! Current building of 10,129 sq. ft. is tenanted. Tenant will be relocating. Phase 1 and Geotechnical reports available upon acceptance of conditional offer. Possession possible within 9 months of firm offer. (id:59646)
117 Cambridge Road E
Crystal Beach, Ontario
Welcome to 117 Cambridge Road East in the heart of Crystal Beach- where coastal charm meets everyday comfort. This delightful 2-bedroom, 1-bathroom bungalow offers 1162 sq ft of inviting, open concept living space a short walk from the sandy shores and boat launch if Lake Erie. Whether you're looking for a year-round residence or a weekend retreat, this home has it all. A bright, enclosed sunporch serves as a perfect reading nook or morning coffee spot, offering a peaceful place to unwind. Inside, natural light pours through large windows, highlighting the spacious living area that flows effortlessly into the dining and kitchen spaces. Recent updates include newer shingles and a furnace (Approximately 6 years old),ensuring peace of mind and energy efficiency. Step outside to enjoy a partially fenced, private backyard- ideal for summer barbecues, gardening, or simply soaking in the sunshine. Located close to highway access, restaurants. boutique shopping, a vibrant farmers market, and a craft brewery, this home offer the perfect blend of relaxation and convenience. Don't miss your chance to embrace the beachside lifestyle in one of Niagara's most desirable communities! (id:59646)


